#Romanesque Architecture
Explore tagged Tumblr posts
Text

Strasbourg Cathedral, Strasbourg, France: Strasbourg Cathedral or the Cathedral of Our Lady of Strasbourg, also known as Strasbourg Minster, is a Catholic cathedral in Strasbourg, Alsace, France. Although considerable parts of it are still in Romanesque architecture, it is widely considered to be among the finest examples of Rayonnant Gothic architecture. Wikipedia
#Strasbourg Cathedral#Catholic Church#Romanesque architecture#Strasbourg#bas rhin#alsace#grand est#France#europe
176 notes
·
View notes
Text

It will change you
#italia#monica bellucci#italy#leaning tower of pisa#italian model#italian actress#italian culture#visit italy#architecture#pisa#italian beauty#red dress#donna italiana#italian women#fashion photography#bonanno pisano#Gherardo din Gherardo.#romanesque#romanesque architecture
21 notes
·
View notes
Text





Altes Rathaus
Regensburg. Germany
#architecture#architecture photography#exterior#exterior architecture#exterior photography#details#architecture details#sky#clouds#sunlight#gothic#gothic style#gothic architecture#Town hall#Town hall photography#city hall#city hall photography#tower#Clock tower#romanesque#romanesque style#romanesque architecture#Old town#old town photography#Altes Rathaus#photographer on tumblr#Bayern#Bavaria#Regensburg#Germany
38 notes
·
View notes
Text
apotropaic masks, a griffin, a deer and some crosses carved on a romanesque church in Inowrocław




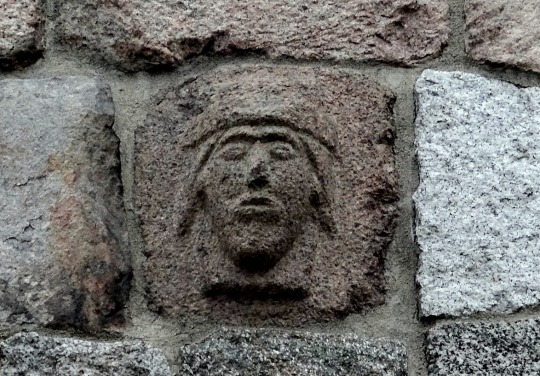
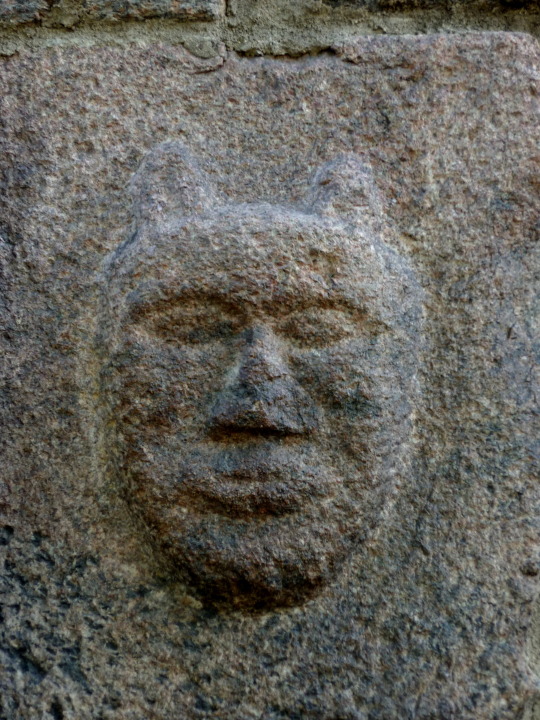

schematic but cute deer
#romanesque#romanesque art#romanesque architecture#middle ages#church#medieval#apotropaic#masks#protective magic#griffin#fantastic creatures#devil mask#eastern europe#poland#my upl#apotropaic symbols
55 notes
·
View notes
Text




Cardona 2024 (2) (3) (4) by SBA73
Via Flickr:
(1) El castell des de la vila de Cardona. / Cardona castle from its town. (2) Els baluards de Cardona. / Cardona bulwarks. (3) La fàbrica o molí de L'Areny, amb el seu pont, als peus del castell de Cardona. / The ruins of the salt mill of L'Areny and its bridge, all in bad shape. (4) Ningú viu aquí. / There's nobody left.
#castle#historic buildings#historic landmark#medieval fortress#romanesque architecture#gothic architecture#bridges#ruins#abandoned places#buildings#spain#catalonia
16 notes
·
View notes
Photo

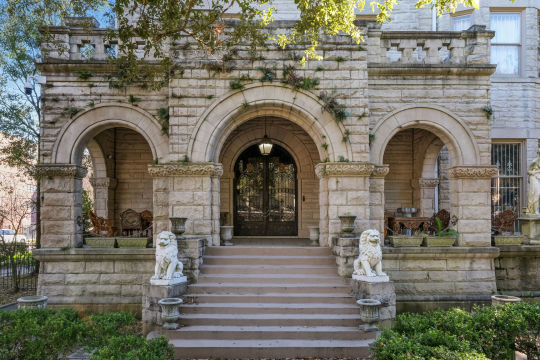
I don’t understand how they can ask $6.9M for a home and post so few photos. This 1905 Romanesque mansion has 12 bd., 7.5ba. is currently a multi-family residence, and is located in New Orleans, Louisiana.

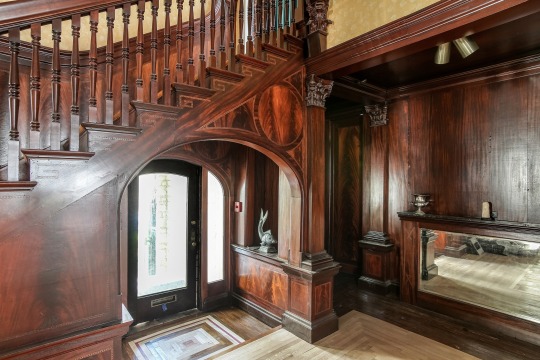
Grand entrance. Looks like there’s some sort of architectural piece in the glass display case. Zoning law would allow it to become a B&B, condos, short term rental, or back to a single family home.

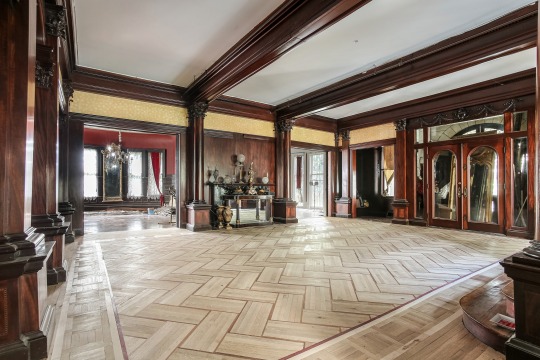
Huge center room. The floors are in the process of being replaced. This one has already been done.
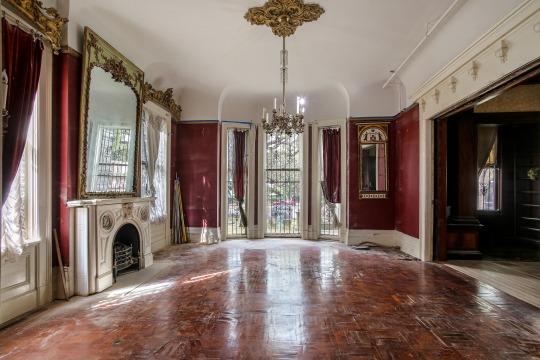
In this fabulous room, you can see that the floors do need replacing. There’s a lovely fireplace and look at the huge mirror over it.
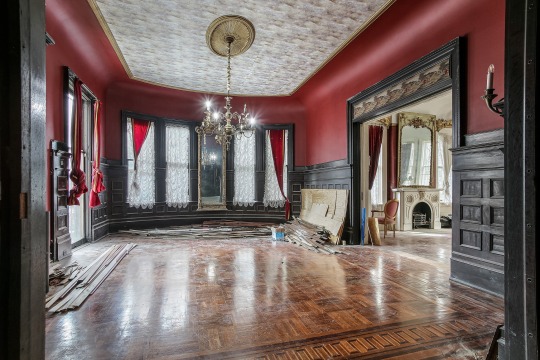
In this room, there’s beautiful wainscoting, and look at the ceiling.

The terrace is made of tile, and look at the lovely garden statuary.
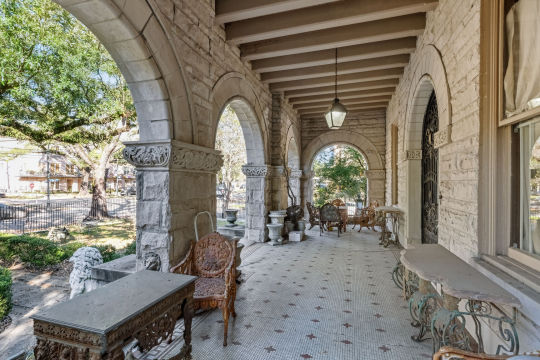
The terrace is attached to a big covered porch. What architecture.

Even though it’s in the city, there’s enough land around the building.
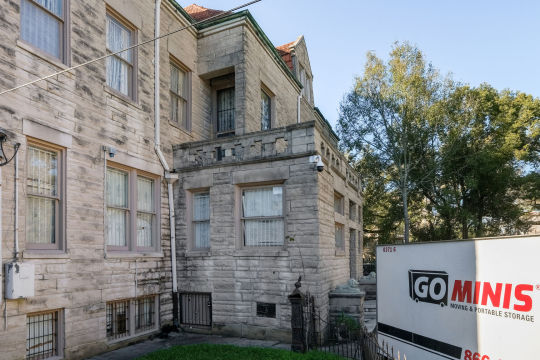
There are no other interior photos. I don’t know if it’s in terrible condition or what, but what we’ve seen is spectacular.
https://www.mceneryco.com/property/3800-st-charles-ave/
169 notes
·
View notes
Text
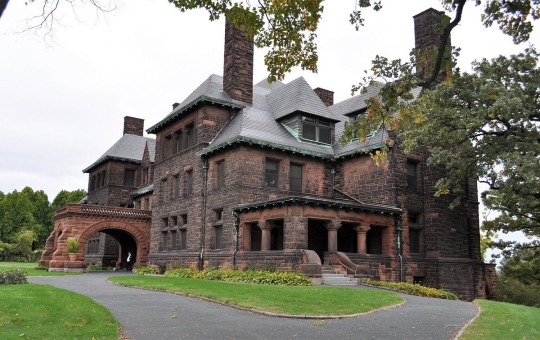
Hill House
St. Paul
#aesthetic#architecture#saint paul#minnesota#cityscape#Romanesque architecture#hill house#James j Hill House
80 notes
·
View notes
Text

former lufthansa hochhaus, today lanxess tower and the former sankt heribert monastery // köln deutz
architect: johannes mronz
completion: 1969
architects of the remodelling: hpp architekten
completion : 2013
roman foundation walls, a former monastery, high-rise buildings from the sixties, revitalised in the 21st century. this is where cologne's architectural history comes together in the smallest of spaces.
römische grundmauern, ein ehemaliges romanisches kloster, hochhhäuser der sechziger jahre, revitalisiert im 21. jahrhundert. an diesem standort kumuliert die kölner architekturgeschichte auf kleinstem raum.
#rhineland#cologne#rhine#nrw#germany#deutz#köln deutz#architecture#photography#architecture photography#high rise#design#urban#history#moderne#modern architecture#johannes mronz#hpp architekten#lanxess tower#monastery#sankt heribert deutz#romanesque architecture#nachkriegsmoderne#nachkriegsmoderne rheinland#nachkriegsmoderne deutschland#nachkriegsmoderne köln#post war modern germany#post war modern cologne#post war modern rhineland
18 notes
·
View notes
Text








Church Reviews #2 - Santuario Nuestra Señora de la Salud Páramo
This is a much smaller church compared to those in neighboring towns, but it earns a lot of points for its stained glass windows and green-and-yellow tiled floor, two things that I really love. Additionally, since the main street where it's located is still made of stone, it blends in much better with the scenery. When you see it from the outside, it feels like you’ve traveled at least a century back in time.
The yellow and green tiles are charmingly quaint. Stained glass windows are the most beautiful things a church can have. The way they color the light from outside always gives me a certain joy in my soul. The roof isn’t even made of stone; it’s made of wood, but I still love it because it gives the place a cottage-like feel, just like the apartment in our house in our hometown. It’s a roof that feels even cozier than one made of stone or any cement building.
The red niches and pilasters, the green background, and the golden ornamentation and cornices make the altar look as ostentatious as possible, saturating your senses and giving the place a surreal and magical quality. It also contrasts quite a bit with the rest of the church. This is a quality you don’t see in many altars nowadays, but it’s essential in the design because it makes you say, “This place is special, a sacred site full of beauty.”
The clock in the center above the Virgin is a detail I love, and the pink bell tower makes it look like the church is wearing a pointed gnome hat, just like Wirt from Over the Garden Wall. The entrance also looks like it has a parapet and I love the hell out of that detail because it feels almost like from a castle. I don’t know much of the history of this church, aside from the plaque at the entrance stating there was a reconstruction in 1993. Even so, I found it to be a very charming church.
7/10
#architecture#church#sanctuary#countryside#colombia#review#catholicism#church reviews#romanesque architecture#romanesque
2 notes
·
View notes
Text


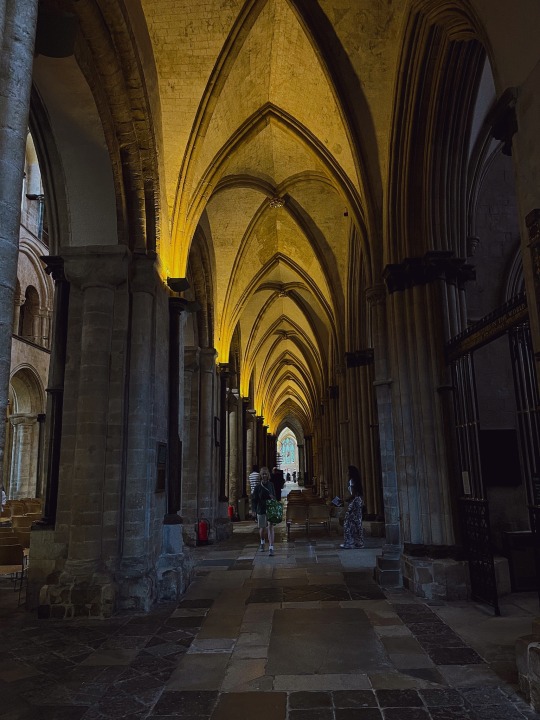
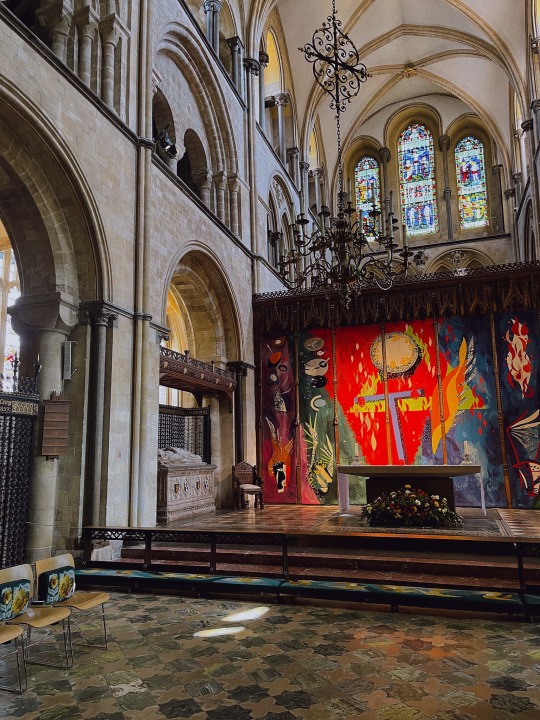
20230701. 【🕯️】
Perambulating Nairn’s Sussex: Chichester Cathedral. Atmosphere. Shadowy Romanesque and quiet devotion.
☞ studygram
#studyblr#studyblr community#studyspo#study motivation#archiblr#architecture studyblr#architecture student#academia aesthetic#dark academia#dark academia aesthetics#chichester#cathedral#church aesthetic#church of england#romanesque architecture#victorian gothic#gothic aesthetic#venetianwindow#heyzainab#studyvan#astudentslifebuoy#nihaohoney#heypeachblossom#problematicprocrastinator#starrystvdy
27 notes
·
View notes
Text

Title
The Future Reflects the Past
Franklin Neto
Portugal
The "Centro de Interpretação do Românico" is a museum dedicated to explain the history of Romanesque architecture in the north of the Portugal. The concept of the modern concrete building's form is derived from the Romanesque architecture it aims to help interpret. Based on the generator concepts of Romanesque architecture in Portugal, the building aims to be a transitional element between the present and the distant Romanesque past.
Neutral Density Photography Awards 2023
#franklin neto#photographer#portugal#the future reflects the past#architecture#interior architecture#centro de interpretacao do romanico#museum#romanesque architecture#neutral density photography awards
5 notes
·
View notes
Text

The Chapel of St Michael the Archangel, owned by the SSPX in Burghclere, England, seen decorated for a wedding last Saturday, and reflected in the bright afternoon sunlight in a puddle left over from a solid downpour of rain in the morning. These conditions of bright sunlight following a solid rainfall necessary for such a great puddle reflection are quite rare in the UK, although they tend to be more common in the Autumn, but they're such great fun for creative shots, and traditional architecture, with all its colours and human proportions always looks great as a puddle reflection. The chapel was only completed last year.
#Catholic#accesibility#photography#storytelling#puddle#reflection#traditional architecture#SSPX#Great Britain#Traditional Catholic#architecture#design#art#England#weather#Christianity#creativity#heritage#traditionalism#Traditional Christianity#church#Romanesque architecture#neo-traditional architecture
5 notes
·
View notes
Text

#ornate design#arches#architecture#cathedral#romanesque architecture#windows#aiart#art#digitalart#ai
4 notes
·
View notes
Photo
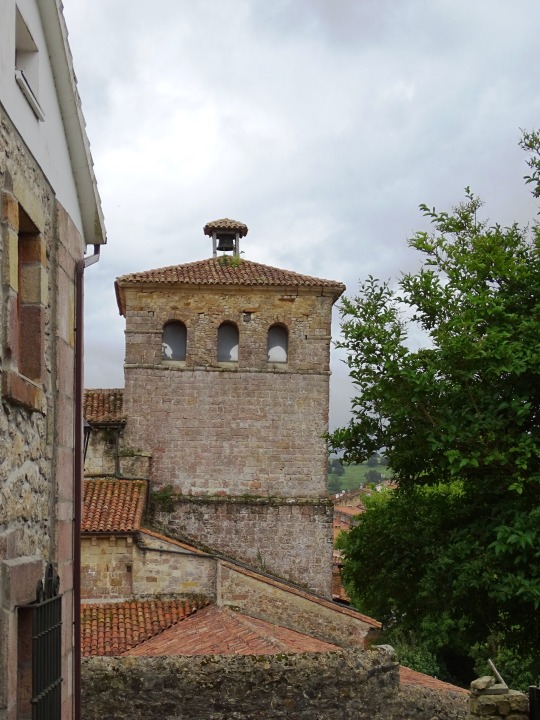
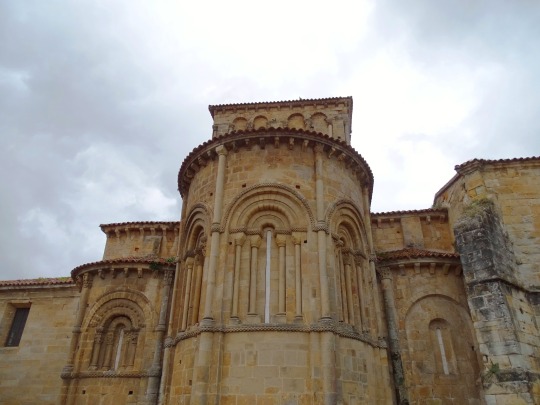
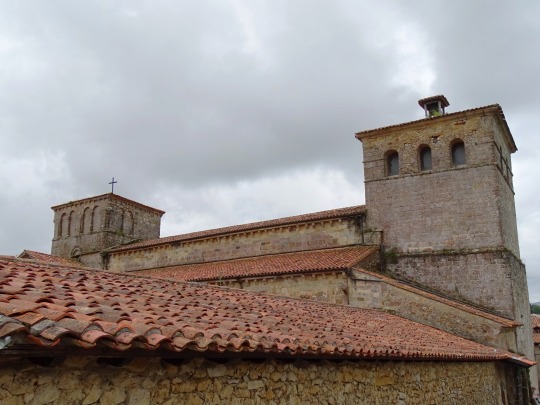


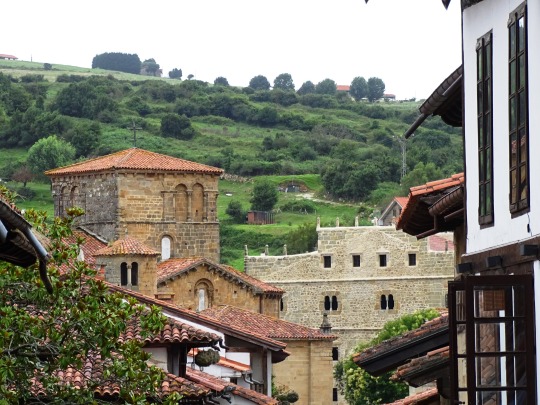
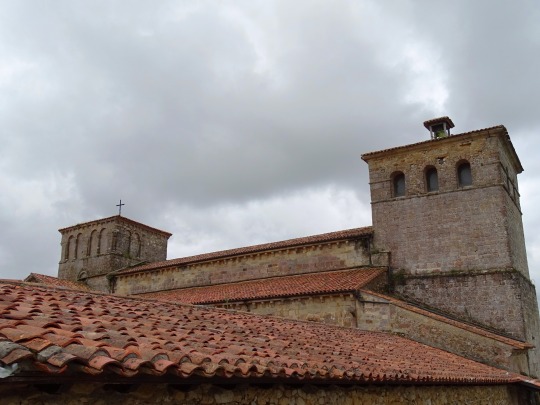
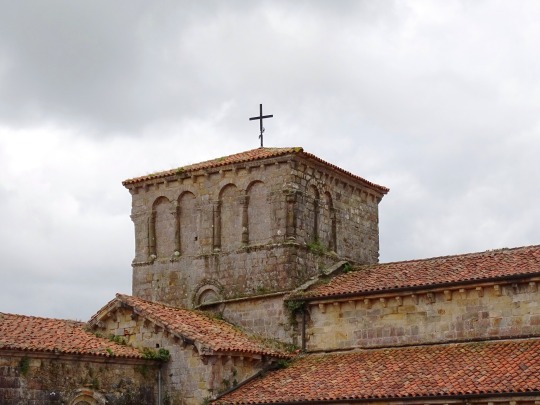
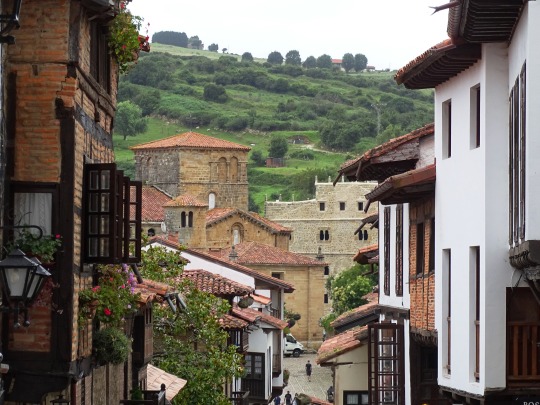
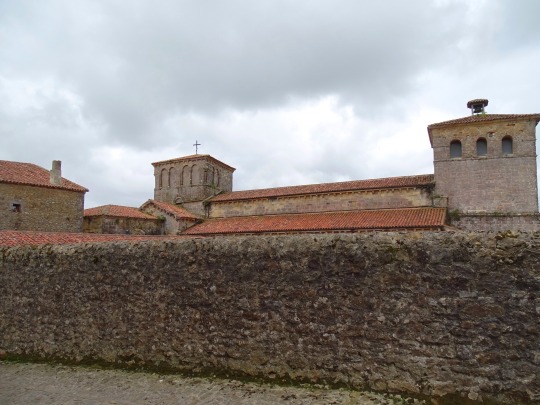
Collegiate Church of St Juliana, Santillana del Mar (No. 2)
The construction scheme responds to that of a church with three naves of four sections and transept, three semicircular apses, a cylindrical tower, and dome over the transept. The set is completed with a cloister and the abbey dependencies. The central nave is wider than the lateral ones and equal to that of the transept, so the transept has a square plan. The arms of the transept do not protrude from the side walls, so that they are not visible to the outside. The heads of the three naves are made up of staggered semicircular apses. At the foot of the main nave stood a square bell tower that on the outside is similar to the one that stands over the transept, giving an image of symmetry to those who observe the church from the southern façade.
In the formal and decorative aspect we must mention the existence of an open main portal on the south side that allows access from the square, and another on the north wall that connects the church with the cloister. As a finish of the first, a triangular pediment with a Renaissance air was arranged in later times, replacing the original Romanesque eaves on corbels; shows a niche containing the image of Saint Juliana in an attitude of subduing the devil. Nor is the gallery of fifteen arches that runs through the upper part of the southern canvas original. The flaring of the façade is formed by smooth adoveled archivolts; Above are aligned a series of quite deteriorated human figures, highlighting in the center a mandorla supported by four angels in which a seated pantocrator is framed.
The covering of the naves is carried out by ribbed vaults, and that of the arms of the transept by barrel vaults; The apses are roofed with oven vaults. Above the transept stands a dome in the form of a square tower inside which, at a lower level than the roof, there is a decentered dome that rests on pendentives.
An element of special interest is the cloister attached in the late twelfth and early thirteenth centuries to the north wall of the church. In a first phase the south wing and a part of the west wing would be raised; already in the thirteenth century this wing would be completed and the north wing would be built. The east side is from later times (sixteenth century) and does not follow the guidelines of the Romanesque style.
The primitive galleries are formed by semicircular arches supported by paired or quadruple columns. In total it has 43 capitals of which the oldest, those on the south side and first section on the west side, are historians with carvings of appreciable merit, while the most recent ones present plant themes.
Source: Wikipedia
#Collegiate Church of St Juliana#Colegiata y Claustro de Santa Juliana#Spain#Romanesque architecture#Santillana del Mar#Casco Histórico de Santillana del Mar#Town of Three Lies#Cantabria#España#Torrelavega#summer 2021#pedestrian zone#old town#cityscape#small town#cobblestone#tourist attraction#landmark#Southern Europe#Northern Spain#alley#original photography
16 notes
·
View notes
Text

The Znojmo Rotunda, or the Rotunda of St. Catherine, in Znojmo, South Moravia
It is probably built in the eleventh century, by Břetislav, Duke of Bohemia. Konrad II of Znojmo had the rotunda reconstructed in a Romanesque style in 1134.
#znojmo#moravia#morava#south moravia#czech republic#czechia#česko#česká republika#czech#czech history#česká kultura#jihomoravský kraj#building#rotunda#chapel#architecture#architecture photography#romanesque#11th century#romanesque architecture#medieval#history#historical#1100s#culture#medieval architecture#travel#traveling#travel photography
13 notes
·
View notes
Text
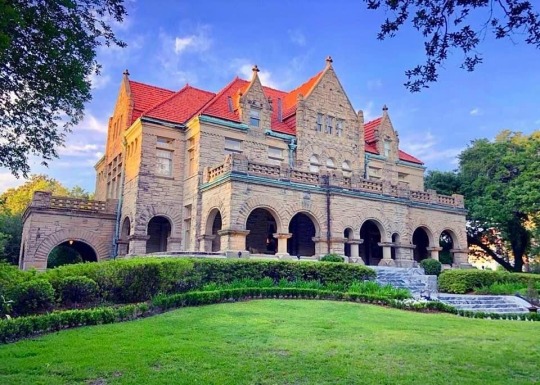
St. Charles Avenue
New Orleans
10 notes
·
View notes