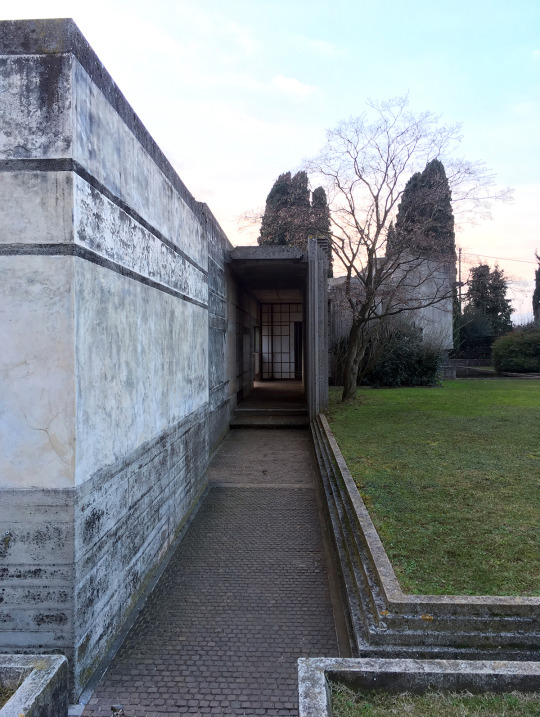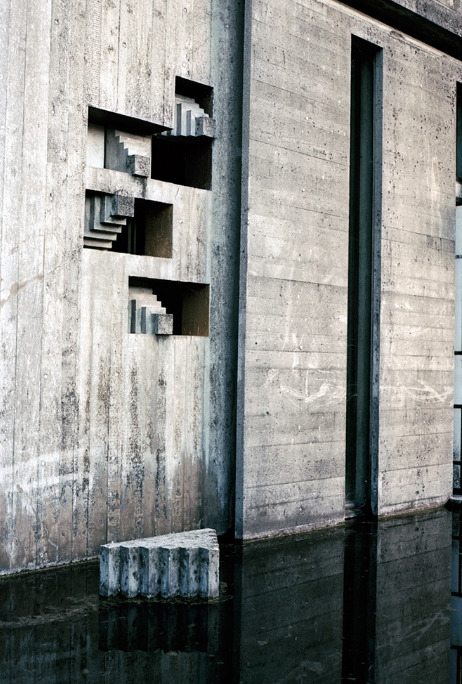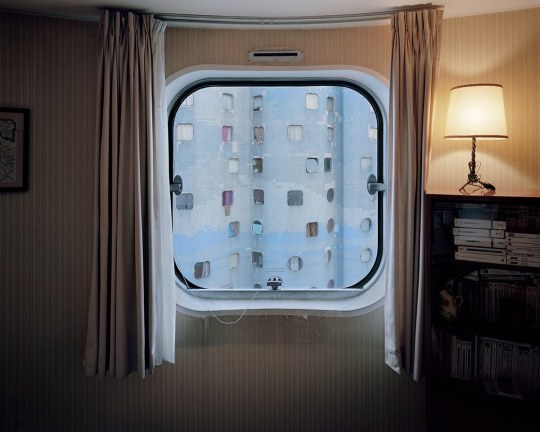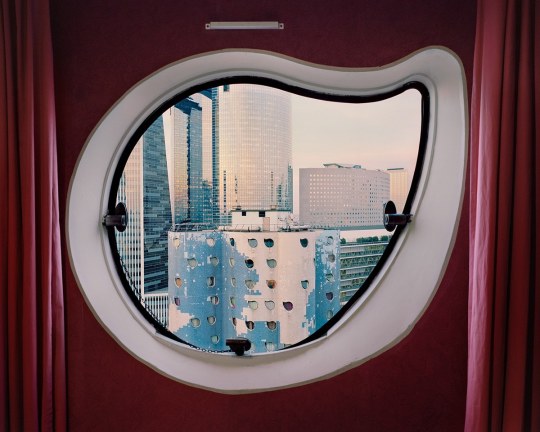#modern architecture
Explore tagged Tumblr posts
Text

#Luxury home#modern home#Modern architecture#loft#Luxury#luxury life#luxury living#aesthetic#decor#home decor#lifestyle#lifestyle blog#photography#home & lifestyle#architecture#classy#classy life#home#interiors#home interiors#interior design
293 notes
·
View notes
Text







Brion Tomb & Sanctuary, Terriso, Italy - Carlo Scarpa
#Carlo Scarpa#architecture#design#building#modern architecture#interiors#minimal#concrete#modern#modernist#modernism#modernist architecture#brutalism#detail#beautiful buildings#amazing design#cool design#italian#italian architecture#timeless#iconic#tomb#sanctuary#spiritual#sacred space#burial#circles#geometry#form#concrete art
85 notes
·
View notes
Text

It's a lot of house and it's off the market. It also has some interesting features. 1999 mansion built in Damascus, OR. 3bds, 5ba, 10,357 sq ft, $3,204,300.


The central entrance hall isn't that bad, I like the black & white inset. You get a full range view of all the rooms from here.

Large, dramatic fireplace feature wall, columns, arches, and a wall of windows- nice architectural features.

I guess the wood flooring dictates where your seating has to go.

The kitchen's kind of rounded and has a round island. I don't know why, but darker cabinets look more timeless than the lighter ones.

Off to the side, there's a rounded dining area.


This is a main floor primary bedroom suite. Nice stairs lead up to a lofted area and you can see the bath to the left. I've never seen such deep coffered ceilings. Double doors open to a patio.


The loft is so big, it fits a baby grand piano and there are more rooms leading off of it.

It also has a bar in this corner.


Very large secondary ensuite. I like the glass block wall and the metal and glass shower enclosure.

Downstairs rec room with a bar and some nice mood lighting.

Very large space down here.

Double-sized laundry room.


There's a 4 car garage, but sometimes, you just feel like driving right into the house.


This house has got you- there's a big ass elevator to bring the car in. I think I can see tire tracks in the carpet.



The indoor pool is fantastic, though. Look at the waterfall going down to the hot tub.

4.91 acre lot is right on the golf course.

I hope that's not Mt. St. Helens volcano in the background.
https://www.zillow.com/homedetails/8585-SE-242nd-Ave-Damascus-OR-97089/48219668_zpid/
94 notes
·
View notes
Text

Neutra - Seth Armstrong , 2024.
American, b. 1983 -
Archival Pigment Print on Moab Entrada 290gsm cotton rag paper, with cut edges , 66 x 86.3 cm. Ed. of 60.
2K notes
·
View notes
Text

Sino-french Science Park Church Designed by Shanghai Dachuan Architects — 2019 Image © Archexist
#art#photography#nature#contemporary art#architecture#landscape#design#landscape photography#nature photography#modern architecture#curators on tumblr#aesthetic#green#naturecore#illustration#portrait#abstract#graphic design#painting#college#modern art#oil painting
6K notes
·
View notes
Photo










"Tours Aillaud Portholes ~ Paris (2023) ⊚ Where round windows slice sky from steel"
2K notes
·
View notes
Text
#IA#AI#video#view#paradise#nature#paraiso#natureza#explore#travel#trip#autumn#cozy#rainymood#rain#rainyday#modern architecture#cabin#fireplace#home design#interior design#travel destinations#goals#house#home
2K notes
·
View notes
Text

Modern Landscape Design
#landscape design#landscape pics#landscape photography#toya's tales#style#toyastales#toyas tales#exterior#home and garden#home improvement#home & lifestyle#home design#home decorating#home#modern architecture#modern design#modern home#modern house#luxury home#trees#ground cover#grass#artistic#creative#art#nature photography#tree photography#tree planting#roots
927 notes
·
View notes
Photo

~ Orange and White ~
487 notes
·
View notes
Text

#Luxury home#modern home#modern architecture#Luxury#luxury life#luxury living#aesthetic#decor#home decor#lifestyle#lifestyle blog#photography#home & lifestyle#architecture#classy#classy life#home
131 notes
·
View notes
Text







Flag House, Whistler, Canada - Studio MK27
#Studio MK27#architecture#design#building#modern architecture#interiors#minimal#house#concrete#house design#modern#contemporary#cool houses#beautiful homes#luxurious#swimming pool#snow#mountains#trees#glass#windows#glass wall#canada#brazilian architecture#design blog#living room#light#fire place#views#timber cladding
52 notes
·
View notes
Text

The hall of Wallace’s office in Blade Runner 2049, concept art based on a design by Estudio Barozzi Veiga for the unbuilt Neanderthal Museum in Piloña, Spain, Peter Popken, 2016
286 notes
·
View notes
Text

neuhöfferstrasse // köln deutz
for the observant walker, cologne is a cornucopia of post-war modern doors with extraordinary design.
köln ist für den aufmerksamen spaziergänger ein füllhorn an nachkriegsmodernen türen mit außergewöhnlichem design.
#design moderne#modern architecture#cologne#köln deutz#photography#architecture#germany#architecture photography#design#urban#nachkriegsmoderne#nachkriegsmoderne köln#nachkriegsmoderne rheinland#nachkriegsmoderne deutschland#post war modern#cologne post war modern#rhineland post war modern#german post war modern#modern door design
316 notes
·
View notes
Text

This 1969 house, that looks like the mother ship, is listed as a condo, but it looks like a single unit home. It's very unusual, though. 3bds, 1.5ba, 1,844 sq ft, $425k + $633mo. HOA fee.

There's only this house in the area, so it must be a duplex. This is the entrance to the unit.


It's pretty nice inside. Look at the those beams, visible thru the windows.

Looking down from the loft.


I like the red stove, but they blocked off the fireplace.

The floorplan is open concept, but the shape of the house gives it a more separated feel.


Nice wine closet. They have so much wine, they had to build another holder and add yet another one.


The bright modern orange and white kitchen is a stark contrast to the rustic wood tones in the rest of the house.


The primary bedroom is very nice.

The full bath is pretty.


Nice little office with a half bath.

Looking up at the loft.

Tower-like stairs to the loft.


It's nice up here. Very spacious, great view, lots of natural light.

Open carport.


There's a very large deck.


The back of the house looks like it's perched on the edge of a hill.

374.62 sq ft lot size. There isn't another house in sight. What is the purpose of the high HOA fee?
https://www.zillow.com/homedetails/2215-Hampton-Rd-UNIT-1-Wenatchee-WA-98801/127095283_zpid/
277 notes
·
View notes
