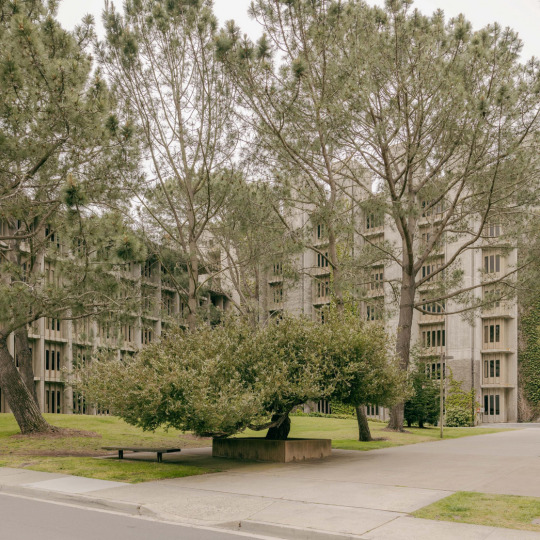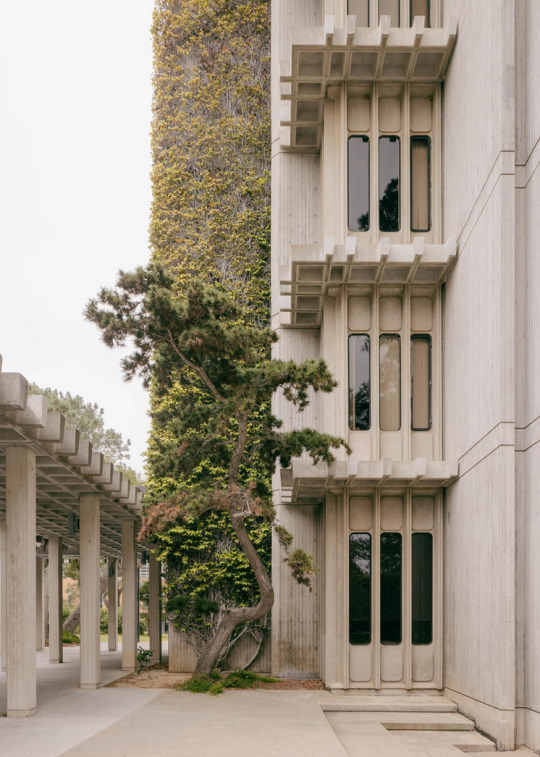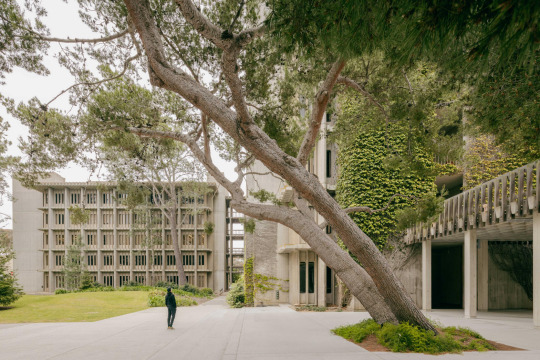#Campus buildings and architecture
Explore tagged Tumblr posts
Text







Muir College Campus, Physics and Maths Building, San Diego - Robert Mosher
#Robert Mosher#architecture#design#building#modern architecture#concrete#modern#contemporary architecture#contemporary#brutalist#modernist#modernism#cool design#fortress#form#waffle#columns#windows#campus#university#university campus#trees#san diego#usa#american architecture#college#concrete building#concrete architecture#architectural photography#design blog
393 notes
·
View notes
Text

#photography#canon photography#street photography#photographer on tumblr#photographers on tumblr#photography on tumblr#black and white photography#original photography on tumblr#bw photography#bw#bwphotography#black and white#monochrome#modern architecture#architecture#architecture photography#architecturephotography#Reston#va#google#google campus#buildings#urban life#urban#urban photography#urbanphotography
27 notes
·
View notes
Text
So, while I was combing through Nanami footage to make the Circus AMV, I noticed a couple things in the Nanami Wearing Her Cowbell montage. One, she modeled for at least one art class, which means scattered in bedrooms and desks across Ohtori are drawings of the dumbest fashion decision she's ever made (also there's probably something to be said abt paintings/drawings vs pictures and all that thematic baggage but I don't have it in me to unpack that right now). Two:

I straight up forgot about this. I'm 85% sure this is the only time anyone wears a kimono in the whole series. Nanami looks great in this shade of blue and the pattern is vaguely reminiscent of v/ stylized cattle with the horns- though, to be honest, my first thought was "are those fucking bananas". Also, she's arranging what appear to be lilies- bigger Kanaeheads than me please feel free to go wild with that
#revolutionary girl utena#nanami kiryuu#shoujo kakumei utena#kiryuu nanami#rgu#sku#where is this even set. architecture looks more Japanese than any building on Ohtori's campus#couldn't find a good excuse to put this split second in the amv#though I DID use the brief art class flash just before it
66 notes
·
View notes
Text

#ThrowbackThursday to another loose, stylized study - this time a building at UCLA! Thanks for looking, and you can catch the process video here:
youtube
#landscape#tbt#throwback#landscape painting#architecture#perspective#cityscape#building#ucla#school#university#college#campus#la#dtla#socal#Cali#west coast#los angeles#California#digital art#visual development#background#background painting#background design#illustration#allisonperryart#allison perry#vis dev#Youtube
15 notes
·
View notes
Text

some stupid little drawings of buildings on campus for today
#artists on tumblr#drawing#graphite#lizard time#architecture#buildings#sketching#loud ass helicopter as i’m typing this#bwbwbbwbtbrbrbrbwbbebwbebwb#that’s what the helicopter sounded like#college#campus
6 notes
·
View notes
Text
youtube
Blue gets it
#brutalism is only cool when it's apartment buildings or if it's been reclaimed by nature#other than that it's just hellish#when considering colleges i literally kicked one off my list because the campus was entirely in a brutalist style#osp#overly sarcastic productions#architecture#Youtube
16 notes
·
View notes
Text

Princeton University
Princeton, New Jersey
#east coast#photographers on tumblr#travel photography#united states#history#colonial history#architecture#roadtrips#visit new jersey#tourist#travel photographer#historic buildings#historic architecture#college#college life#college campus#princeton university#new jersey
12 notes
·
View notes
Note
The secret to good school is good funding. One day, I dream of a world where all schools have options for their children. Personally, I think it's pretty important for that sort of thing to start out early. See if you're actually into that think BEFORE you're 100k in debt and hating your life.
My area has some awesome architecture. One time, I wanted to do a project on it, and my teacher said it was too complicated. I cried, like genuinely left that class, found a place to sit down, and just cried. The buildings were pretty, and I wanted to talk about them. I really do love the amount of thought put into those buildings. The people who made them are dead, but their art is still there. A bunch of dudes 100 years ago sat down and designed this theater. Then more came in and built it. And here I am, sitting there.
Architecture is so awesome in the way that it's interactive. It can survive longer than any human.
definitely!! being able to explore interests before you gotta choose one for your career is soso important i rlly wish i got to try out some more shit before i had to settle on smth
also sameee my city has a lot of old architecture (especially my school. some of the buildings are falling apart but they're very old and very pretty) and im like just in awe of it like architecture is an art but it's more than an art because unlike a lot of art it's not just something to look at it's somewhere someone lives or works or goes with friends and makes memories like a lot of art doesnt have a practical function but architecture does and it serves as a setting for so much of people's lives and that's really impactful and so awesome because there's architecture everywhere and it's all so beautiful *dreamy sigh*
also sucks that ur teacher sucked i hate when teachers/profs won't let you do projects on what ur passionate abt like passion is the basis of learning why aren't u supporting that....
#ask#i love architecture buildings r so pretty my school especially like i hate school but im like so scared to have to leave campus and all my#favorite buildings like i think buildings are unique as an art bc they have a sense of nostalgia that a lot of other art forms dont and they#hold a lot of memories and like there's so much variety esp in cities like the way different buildings work off each other is sp beautiful#and like the scale pf buildings make them so impressive like esp if youve watched them get built like buildings just feel so powerful#theyre made of so many little parts that come together and they can be changed and made new and they can be a beautiful facade for ppl to#look at and they can be filled with ppl's lives and ugh i love buildings i love architecture#like literally our city has quite a few nice buildings that ive had to have ppl drag me away from staring at them and everytime i go to#[redacted city] that has So many different architecture styles like im chatting during the whole time im there about the new modern styles#that are being built and the more established areas w old townhouses and how they play off each other and abt the placement of certain#buildings at key points for how they affect the skyline or how the heights of some buildings are used to draw more attention to certain#areas and ough. also hadnt been mentioned yet but i am also the same way abt landscaping i go oughh oughh fhe color choices for the bushes#against the bricks oughhhhh the way they framed the yard the way the garden plays off of yhe suttounfung buildings oughh#im kinda like that abt everything though if something can be framed as an art im like drooling and banging my head against the wall and#going oughhhh can u see the vision i see the vision everyone come snd look at this and see what the artist was intending to achieve w this#it is my horrible beautiful whimsical heart that makes me yhis way
2 notes
·
View notes
Video
International Affairs Building, Columbia University by Mike McLaughlin Via Flickr: New York City www.MikeMcLaughlinPhoto.com
#Harrison & Abramovitz#architecture#modern#modernist#brutalist#brutalism#ivy league#college#campus#morningside heights#manhattan#building#photography#symmetry#clouds#plaza#sunken plaza#flickr
2 notes
·
View notes
Video
Elements and Interrelations by Pekka Nikrus Via Flickr: In album Designed Constructions
#window#building#shadow#reflection#wall#architecture#detail#arts#aalto university#aalto-yliopisto#campus#otaniemi#otnäs#anna sinebrychoffs allé#anna sinebrychoffin kuja#esbo#espoo#finland#suomi#pni#pekka nikrus#skrubu#flickr
1 note
·
View note
Text
Celebrating the opening of the new Graduate Junction residence
New Post has been published on https://thedigitalinsider.com/celebrating-the-opening-of-the-new-graduate-junction-residence/
Celebrating the opening of the new Graduate Junction residence


Over two choreographed move-in days in August, more than 600 residents unloaded their boxes and belongings into their new homes in Graduate Junction, located at 269 and 299 Vassar Street in Cambridge, Massachusetts. With smiling ambassadors standing by to assist, residents were welcomed into a new MIT-affiliated housing option that offers the convenience of on-campus licensing terms, pricing, and location, as well as the experienced building development and management of American Campus Communities (ACC).
With the building occupied and residents settled, the staff has turned their attention to creating connections between new community members and celebrating the years of a collaborative effort between faculty, students, and staff to plan and create a building that expands student choice, enhances neighborhood amenities, and meets sustainability goals.
Gathering recently for a celebratory block party, residents and their families, staff, and project team members convened in the main lounge space of building W87 to mingle and enjoy the new community. Children twirled around while project managers, architects, staff from MIT and ACC, and residents reflected on the partnership-driven work to bring the new building to fruition. With 351 units, including studios, one-, two-, and four-bedroom apartments, the building added a total of 675 new graduate housing beds and marked the final step in exceeding the Institute’s commitment made in 2017 to add 950 new graduate beds.
The management staff has also planned several other events to help residents feel more connected to their neighbors, including a farmers market in the central plaza, fall crafting workshops, and coffee breaks. “Graduate Junction isn’t just a place to live — it’s a community,” says Kendra Lowery, American Campus Communities’ general manager of Graduate Junction. “Our staff is dedicated to helping residents feel at home, whether through move-in support, building connections with neighbors, or hosting events that celebrate the unique MIT community.”
Partnership adds a new option for students
Following a careful study of student housing preferences, the Graduate Housing Working Group — composed of students, staff, and faculty — helped inform the design that includes unit styles and amenities that fit the needs of MIT graduate students in an increasingly expensive regional housing market.
“Innovative places struggle to build housing fast enough, which limits who can access them. Building housing keeps our campus’s innovation culture open to all students. Additionally, new housing for students reduces price pressure on the rest of the Cambridge community,” says Nick Allen, a member of the working group and a PhD student in the Department of Urban Studies and Planning. He noted the involvement of students from the outset: “A whole generation of graduate students has worked with MIT to match Grad Junction to the biggest gaps in the local housing market.” For example, the building adds affordable four-bed, two-bath apartments, expanded options for private rooms, and new family housing.
Neighborhood feel with sustainability in mind
The location of the residence further enhances the residential feel of West Campus and forms additional connections between the MIT community and neighboring Cambridgeport. Situated on West Campus next to Simmons Hall and across from Westgate Apartments, the new buildings frame a central, publicly accessible plaza and green space. The plaza is a gateway to Fort Washington Park and the newly reopened pedestrian railroad crossing enhances connections between the residences and the surrounding Cambridgeport neighborhood.
Striving for the LEED v4 Multifamily Midrise Platinum certification, the new residence reflects a commitment to energy efficiency through an innovative design approach. The building has efficient heating and cooling systems and a strategy that reclaims heat from the building’s exhaust to pre-condition incoming ventilation air. The building’s envelope and roofing were designed with a strong focus on thermal performance and its materials were chosen to reduce the project’s climate impact. This resulted in an 11 percent reduction of the whole building’s carbon footprint from the construction, transportation, and installation of materials. In addition, the development teams installed an 11,000 kilowatt-hour solar array and green roof plantings.
#000#ADD#air#American#approach#attention#Building#buildings#Cambridge#Boston and region#Campus buildings and architecture#Campus development#carbon#carbon footprint#certification#Children#climate#coffee#collaborative#Community#construction#cooling#Design#development#efficiency#energy#energy efficiency#Events#Experienced#Facilities
0 notes
Text

Tout est dans les petits gestes.
Saint Denis, janvier 2024
#photography#photographie#photograph of tumblr#france#paris#saint denis#93#cityscape#buildings#walls#university#campus#bâtiment#B#architecture#brutalist#70s#memoria#memorabilia
4 notes
·
View notes
Text

Futuristic in the now Tulsa - cg photography
2 notes
·
View notes
Text

Speaking of Scripps here's a #ThrowbackThursday to one of my favourite paintings of the Sallie Tiernan Field House. 🥰 Spent a lot of evenings working out here back in college - I miss having free access to a gym! 😭🏋️♀️ Thanks for looking, and you can catch the process video here: https://www.youtube.com/watch?v=QCxuDrP8ZvM
#tbt#throwback#landscape painting#plein air#college#campus#school#gym#la#los Angeles#cali#west coast#socal#california#building#buildings#exterior#cityscape#architecture#perspective#digital#digital art#visual development#visdev#background#background paint#background design#illustration#allisonperryart#allison perry
11 notes
·
View notes
Text
Creating Healing Spaces: The Importance of Hospital Design and IMK Architects’ Role in Revolutionizing Healthcare Facilities
The design of healthcare facilities plays a critical role in patient recovery and well-being. IMK Architects has been a key player in revolutionizing hospital design in India, focusing on creating healing environments that prioritize patient comfort and operational efficiency.
The Significance of Thoughtful Design
In healthcare architecture, the importance of thoughtful design cannot be overstated. Research has shown that well-designed spaces can significantly enhance patient outcomes, reduce stress, and improve staff efficiency. IMK Architects recognizes this and approaches hospital design with a focus on creating environments that promote healing.
IMK Architects’ Contributions
One of the firm’s standout projects is the Mahatma Gandhi Memorial Hospital, which showcases their commitment to patient-centric design. The hospital integrates natural light, greenery, and open spaces to create a calming environment. By incorporating elements of nature, IMK Architects helps to reduce anxiety and foster a sense of tranquility among patients.
Moreover, IMK’s designs prioritize operational efficiency. They create layouts that enhance the workflow for medical staff, ensuring that the movement of patients and resources is seamless. This attention to both patient experience and staff needs exemplifies the firm’s holistic approach to healthcare design.
Revolutionizing Healthcare Spaces
IMK Architects’ influence extends beyond individual projects. Their advocacy for sustainable healthcare design has inspired other firms to prioritize eco-friendly practices in their projects. By utilizing energy-efficient systems, water conservation methods, and sustainable materials, IMK Architects is setting a new standard for healthcare facilities in India.
Conclusion
IMK Architects is at the forefront of revolutionizing hospital design in India. Their commitment to creating healing spaces that prioritize patient comfort and operational efficiency reflects a deep understanding of the healthcare environment. As the firm continues to innovate, they play a crucial role in shaping the future of healthcare architecture, ultimately enhancing the quality of care for patients across the country.
#IMK Architects#top architecture firms in india#university campus design architects#master planning architect India#building architects#primary school building design in india#hospital architect#healthcare architects in mumbai#hotel architect#residential architect#urban design firms in mumbai
0 notes
Text
aesthetic
its great when the campus that looks like CGI on sunny days rains like its supposed to...
it really is
but choosing that time, it could be a little more thoughtful... not when i have a student government meeting and it decides to downpour
i do love this campus though
mahalo no ka heluhelu 'ana , see ya latah cuz
0 notes
