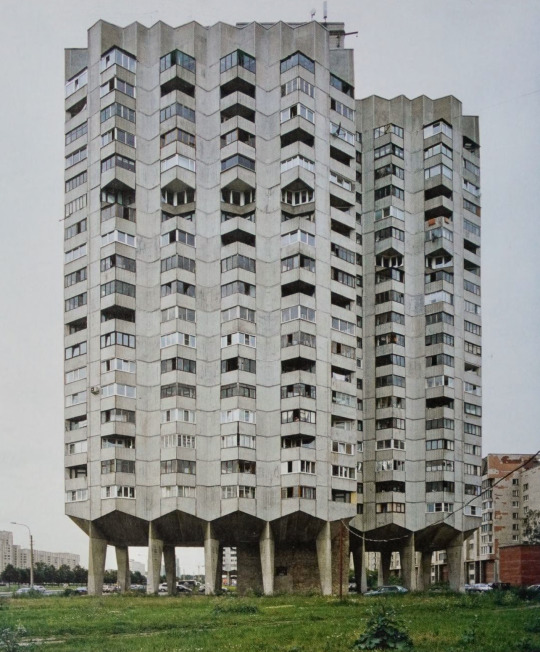Architecture | Urbanism | Design | Art
Last active 60 minutes ago
Don't wanna be here? Send us removal request.
Text

34 notes
·
View notes
Text

29 notes
·
View notes
Photo

Hallfield Primary School, Paddington (1951) by Drake and Lasdun.
Grade II* listed school built as part of the Hallfield estate in Paddington. Originally designed by Denys Lasdun and Lindsay Drake, two new buildings were built in 2006 by Caruso St. John.
Image from AJ Buildings.
Open House London Weekend
74 notes
·
View notes
Photo

Sesto San Giovanni Service Station, Aldo Favini, 1949
98 notes
·
View notes
Text

balles de foin, rang saint-isidore, hébertville
12 notes
·
View notes
Text

Surf cities
1K notes
·
View notes
Text

Residential tower in St. Petersburg, Russia. Designed by V.A. Sokhin, V.M. Sokolov, and P.V. Kurochkin (Lenniiproiekt), 1987. Referred to as "House on Chicken Legs" by locals.
(Nicolas Grospierre)
876 notes
·
View notes
Photo

a beautiful composition of light and shadow at Tadao Ando arts Centre Follow Research.Lighting on Tumblr
#Architecture#Modernist Architecture#Brutalism#Beton Brut#Concrete#Photography#Architectural Photography
123 notes
·
View notes
Text
D23 by Danny Casillas, on Flickr
0 notes
Text

Fire Station, Boots Factory, Beeston
1938
Owen Williams
Image from RIBApix
94 notes
·
View notes
Text
Mixed Media by Duane Moore, on Flickr
0 notes
Text

Central Fire station, Northampton
1938
J. C. Prestwich & Sons
Image from RIBApix
39 notes
·
View notes
Text

pommier, rang saint-isidore, hébertville
21 notes
·
View notes
Text

Scott Bergey
scottbergey.etsy.com
961 notes
·
View notes
Text

balles de foin, rang saint-isidore, hébertville
27 notes
·
View notes
Text


In postwar Germany the so-called „Braunschweiger Schule“ around Dieter Oesterlen, Friedrich Wilhelm Kraemer and Walter Henn was the leading architectural school. Famed for modest yet carefully detailed designs especially Oesterlen and Kraemer realized a number of well-known, high profile buildings that until today symbolize postwar architecture originating from Technical University Braunschweig. Walter Henn’s work on the other hand is lesser known outside of expert circles, mainly due to the fact that he primarily worked in the field of industrial architecture. But in contrast to many purely functional industrial buildings Henn in his designs sought to bring together function and beauty, an approach that resulted in numerous buildings for corporate clients. The aesthetic quality of his architecture, among other topics, is examined in the present monograph: „Walter Henn - Die Ästhetik des Funktionalen“, edited by Susann Buttolo & Hans-Georg Lippert and published by Thelem in 2012. It contains seven essays (plus a lengthy interview with Henn’s colleagues, students and children) which offer profound insights into the life and personality of the architect, his position within postwar architecture in Germany and the „Braunschweiger Schule“ in particular, his long-term teaching at TU Braunschweig and, of course, also into his design process. But the major part of the book is taken up by Henn’s key buildings, among them the Mensa of TU Braunschweig, that have primarily been photographed by Heinrich Heidersberger, the preferred photographer of the Braunschweiger Schule architects. Through the latter’s pictorial compositions the architecture of Walter Henn reveals its rigid and elaborately constructed beauty, especially with regard to his 1950s and 1960s designs.
„Die Ästhetik des Funktionalen“ is a highly informative tribute to an architect whose influence on industrial architecture in postwar Germany cannot be overestimated but who at the same time breathed beauty into otherwise strictly functional buildings. Highly recommended!
25 notes
·
View notes


