#Bowie House
Explore tagged Tumblr posts
Text

Scott Slusher AFAR
Scott Slusher photographed cowboy luxury with the perfect late-night oyster and shrimp cocktail service at Bowie House in Fort Worth, Texas for the new issue of AFAR magazine. The Summer 2024 issue highlights can’t miss local attractions throughout North America for its cover feature. Written by Terry Ward, the article describes the resort, as captured by Scott, as “the living room of Forth Worth.”
See more of Scott Slusher’s Lifestyle portfolio online here.
#saintlucyreps#saint lucy represents#photo agency#scott slusher#AFAR#AFAR Magazine#Bowie House#Fort Worth Texas#Terry Ward#foot photography#drinks photography#western aesthetic#auberge#texas hotel#resort#western fashion#western photography
1 note
·
View note
Text
love dares you to care for the people on the edge of the night.



and love dares you to change our way of caring about ourselves.


this is our last dance. this is our last dance.
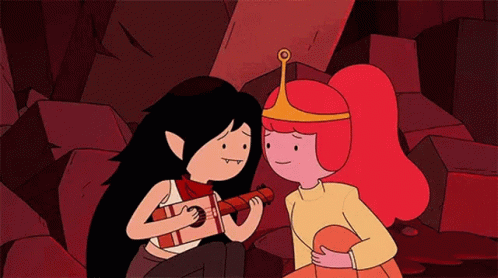



this is ourselves. under pressure ִֶָ𓂃 ࣪˖ ִ་༘࿐

#all for love#and love for all#under pressure#queen#david bowie#queer media#lgbtqia#lgbtqia media#i saw the tv glow#marsha p johnson#brokeback mountain#steven universe#adventure time#heartstopper#owl house#fuck maga#fuck trump#love is love#trans rights are human rights#we're here and we're queer#freddie mercury
1K notes
·
View notes
Text




@gameofthronesdaily's HOTD SEASON 2 APPRECIATION WEEK Day 1: Dragon(s)
↳ Moondancer was a young dragon, pale green, with horns and crest and wingbones of pearl. Aside from her great wings, she was no larger than a warhorse, and weighed less. She was very quick, however. – FIRE & BLOOD, George R.R Martin

#i love you david bowie inspired dragon <3#house of the dragon#hotd#hotdedit#hotds2week#tvedit#dailyflicks#usermali#usermal#userjulia#usersili#tusermiranda#tuseralicia#usergal#usereme#userzil#userhann#userines#userelenagilbert#*mygifs
944 notes
·
View notes
Text
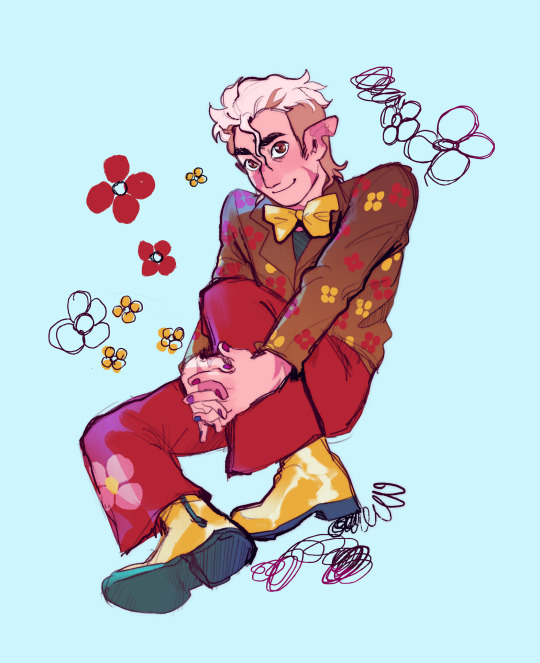
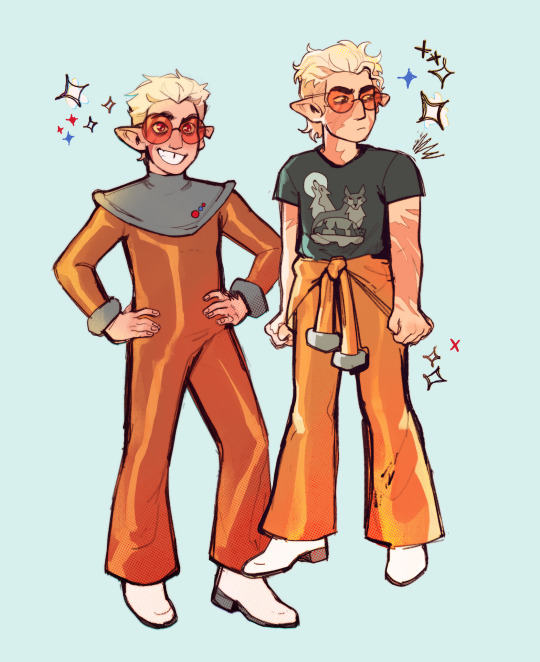
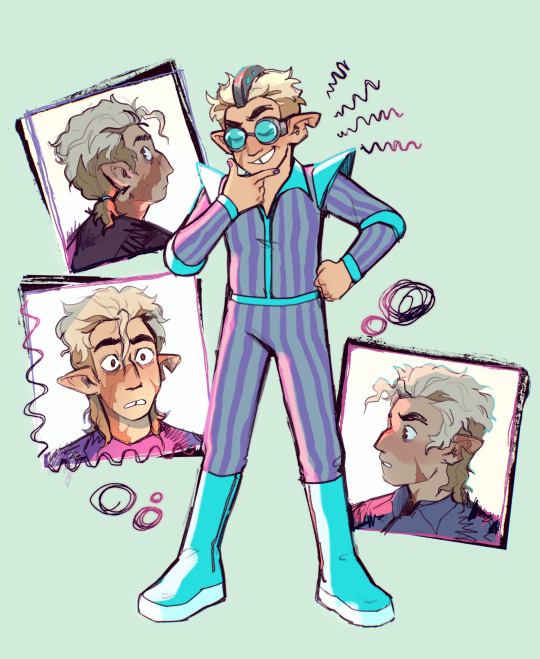
these outfits? camp!
+ bonus extra-swagless hunter to restore balance in the world:

#bro ended up looking too much like a cutie patootie silly billy here. i fear we need to kill him with hammers sorry (said lovingly)#always thinking abt how the one concept art is literally just bowie's ziggy stardust costume recolored LMAOOOO go bi boy go!#the owl house#hunter toh#toh art#hunter noceda#hunter deamonne#hunter#toh hunter#my art#fanart#toh fanart#toh#the crew got rid of his 70's orange jumpsuit with flared pants and orange sunglasses because they knew it'd slay too hard#loser sonboy
3K notes
·
View notes
Text
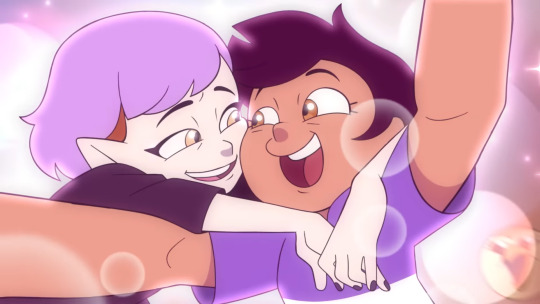

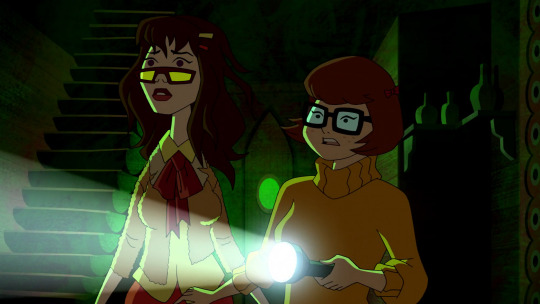

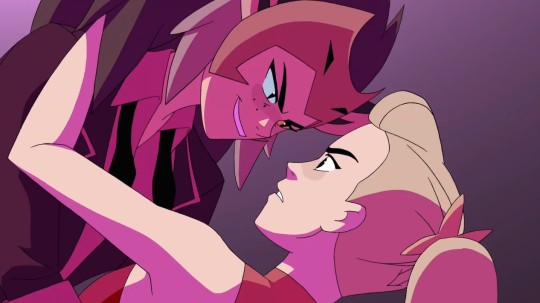
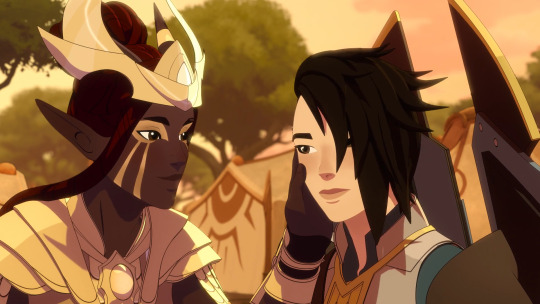
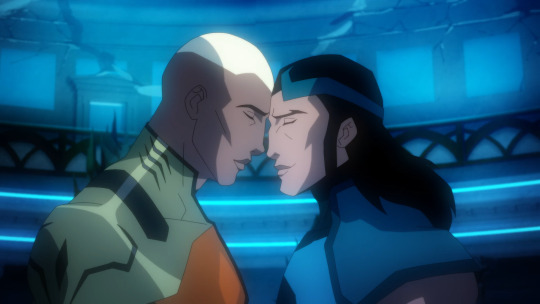
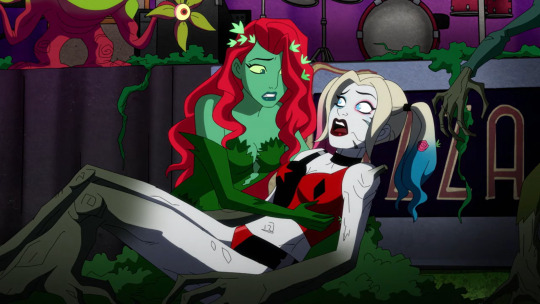
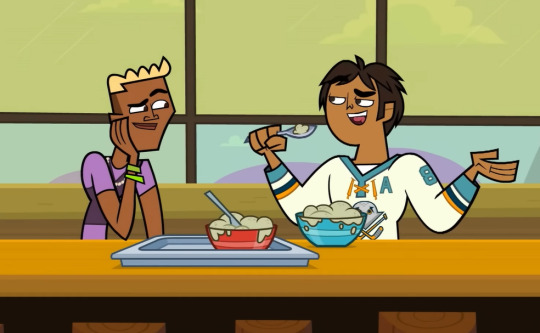
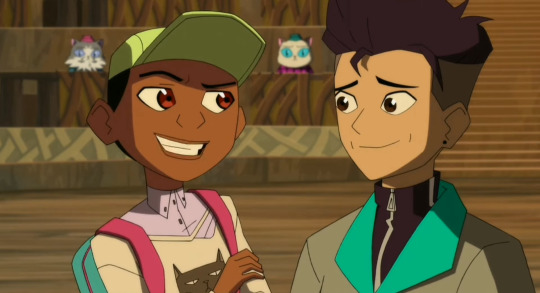
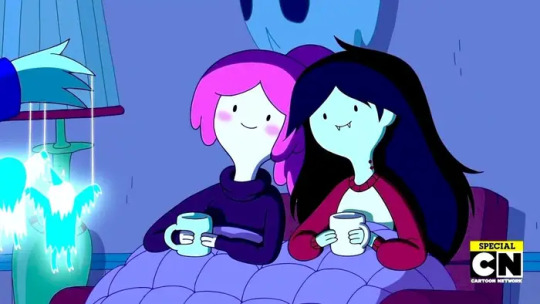
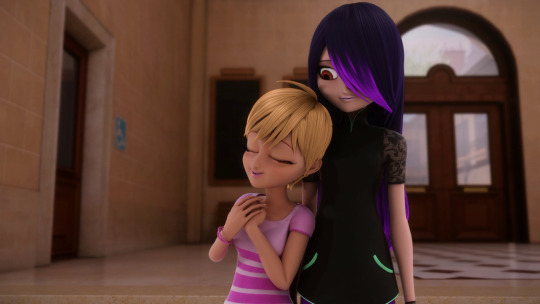
#My Polls#The Owl House#Scooby Doo Mystery Incorporated#Miraculous Ladybug#Total Drama#Steven Universe#The Legend of Korra#Young Justice#The Dragon Prince#Harley Quinn#Kipo and the Age of Wonderbeasts#Adventure Time#LGBT#Luz x Amity#Kaldur x Wyynde#Amaya x Janai#Rose x Juleka#Velma x Marcie#Ruby x Sapphire#Bowie x Raj#Korra x Asami#Benson x Troy#Harley x Ivy#Adora x Catra
507 notes
·
View notes
Text
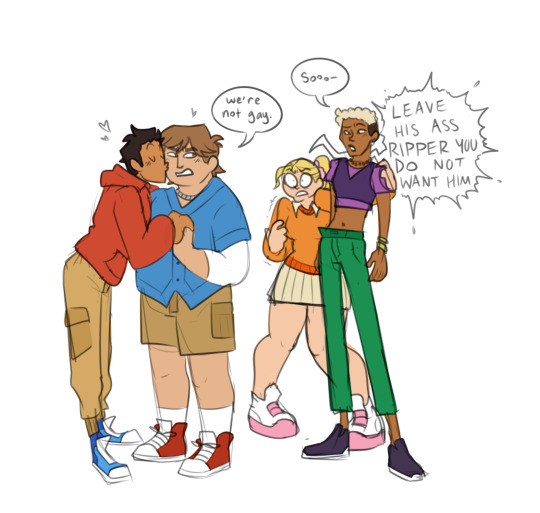
they are NOT gay they literally said no homo 🙄🙄
#total drama#total drama island#total drama 2023#td#tdi#td chase#td ripper#td emma#td bowie#chipper#funniest ship ever to me actually#alpha male x hype house member it's so awful i love it#emma recovered from chase disease god bless#total drama reboot#td spoilers#im just going to tag all my art of newest season w spoilers just in case IDK!!!#their colors match so hashtag couple goalz🥺🥰#i feel like clarifying#i do not ship them seriously i just think it's so funny
1K notes
·
View notes
Text
FINALLY
after NINE. HOURS. (NOT including meals and sleep) ITS FUCKING DONE.
A complete floorplan of the entire Harrington house. Including too much thought about random, throw-away lines from characters and squint-to-see-it background glimpses inside.
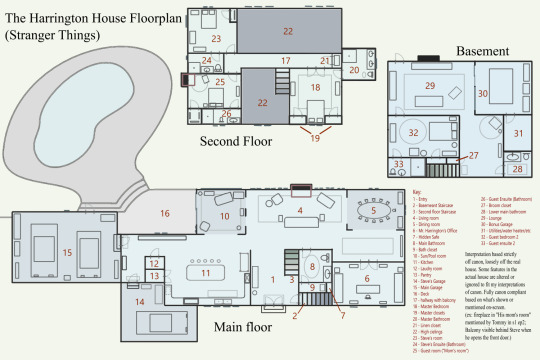
plently of stuff in the actual house is altered or straight up ignored in favor of following the fiction logic and because I Wanted To. A lot of this is motivated by my headcanons for the Harringtons and how I'm writing them in my fic, but I'm also certainly not an architect so it's by no means perfect. It is, however, unreasonably canon compliant in the few bits we do see.
Thought Process (for context):
the darker shaded floor areas are lower than the rest, some bits like the garages having stairs and some areas like the sun and dining rooms list being like a step lower. Windows are marked with dashes along the outside, sliding doors are two thin lines slightly overlapping, stairs change color as they diverge from the level we're looking at, and furniture is eyeballed so don't look to closely a the scale.
not all closets are labeled, just the ones i figured could be confusing. Steve and the guest rooms have closets i promise.
the laundry room and pantry are not the same size but by the time i noticed i was exhausted. so pretend they're both more reasonably sized.
i don't know what the floorplan symbol for garage door is and then i forgot to look so the headlights point to where the doors are and you can see them clearly in photos so yeah.
The general layout is based on the idea that the Harringtons are or were into hosting dinner parties and business meetings in their home, especially as a young rich couple looking for respect in their circles (Mr. Harrington taking on his father's business and reinforcing that power, Mrs. Harrington climbing her own social ladder and building an image).
So the house is laid out with hosting areas towards the right with the office big and near the dining room because it's more than just a workplace, it represents him as a businessman. In canon the entryway and living room both have very high ceilings and no second-floor above them, so I'd imagine they're also aware of how the top floor looks from below, hence the fancy double/french doors to the master bedroom which is in plain view from below. Steve's room and the guest room are's nearly as visible.
As for the kitchen and sun/pool rooms, I see them more as secondary hosting areas that aren't used as the main location most of the time and are more this background setting to these events that still feel rich. The kitchen is massive and mostly for dinner-parties and Mrs. Harrington's social events.
The kitchen and main bathroom's placement is based on a line Steve said to Barb giving her directions to the bathroom: "down past the kitchen, to the left". With the massive living room on the left and wanting to keep the dining and office close by, i interpreted the "to the left" part being like "find the kitchen, then turn left". And with the rest of the area being open-concept, the bathroom would be the only normal door over there and easy to find. it's a bit of a stretch with just that line, but it makes sense to me with the rest of the context for the layout.
the basement is similar to this, though not as openly displayed so I imagine its for slightly closer friends. Theres a garage door down there so I figured Mr. Harrington might have a cool car he shows off, like he's letting people in on a personal detail about himself. There's also a guest room down there (the only one still considered 100% for guests, more on that later) for those people.
beside the basement garage, there was originally one main garage that holds two cars, obvious Mr. and Mrs. Harrington's cars. I imagine they bought the house before having kids, so a third one wasn't on the mind but after having Steve they added the front one (either turning the carport into a closed garage or they never had a carport and added a whole new addition, up to you)
Both garages lead to the same part of the house, and that area is the only one besides the water heater room that is purely function over effect. It still looks good like the rest of the house but it's not made to be fancy because guests would rarely need to be over there if at all and it's not noteworthy from other parts of the house.
In my headcanon, Steve's room used to be a guest room, staying his room from nursery to present with Mrs. Harrington renovating every now and then. Its one of those places in the house that doesn't have to look perfect for all to see, so she gets creative and has fun with it.
The upstairs guest room is also unofficially Mrs. Harrington's room, based on a line where Tommy mentions a fireplace in "his mom's room" instead of "guest room" or "parent's room" or "master bedroom". I belatedly realized this could be a solidarity thing with Steve hating his dad and calling the master bedroom his mom's room, but that was after 9 hours of this and im not changing it but there you go. In this version, I imagine she leaves the master some nights because her marriage with Mr. Harrington is failing (cheating and all, I wouldn't want to be in the same bed with someone who cheated either)
the master bathroom was an executive decision, just looking at the house in canon and not having enough space in my first attempts, i decided the triangle roof part above the dining and office could fit a master bathroom.
Feel free to use or reference this in your own fics! Feel free to block out my furniture or walls and make your own version. If you share my image please credit with an @ mention!! (again, 9 hours) (thank you fhalsfhd)
#steve harrington#steve has bad parents#stranger things#steve's parents#the harringtons#steve harrington stranger things#stranger things steve#stranger things season 1#steve stranger things#stranger things steve harrington#Steve's house#stranger things thoughts#stranger things theory#stranger things tumblr#devon's steve henderson au#steve henderson au rambles#this was made specifically for my steve henderson fic so a lot of this backstory is tied to that#i've listened to david bowie the entire duration of this and istg my internal monologue is dubbed in this guy's voice hELP ME#im so tired#wELP TIME TO DO HENDERSON'S HOUSE#devon thinks sometimes#shit you can use if you wanna
1K notes
·
View notes
Text


what else are house and wilson spinning in '82 and '83?
#they've both got bowie of course but i ran out of space i need to make a second page#kissing windows#house#house md#hilson#gregory house#my post#james wilson#wilson#kw ch 6
76 notes
·
View notes
Text
Me: yeah, I’ve weirdly always had a thing for guys with long hair. I don’t know why ¯\_(ツ)_/¯
My childhood:
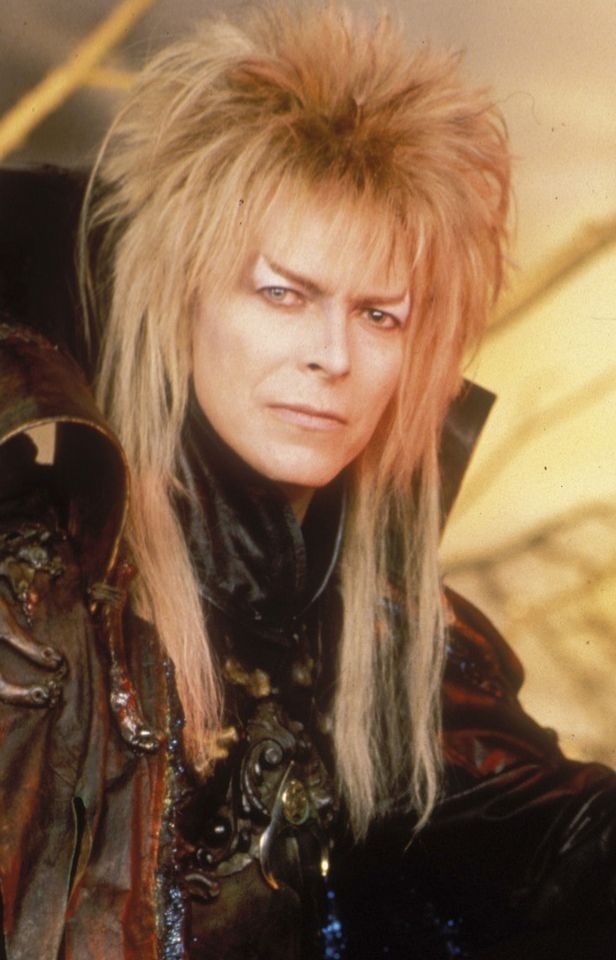
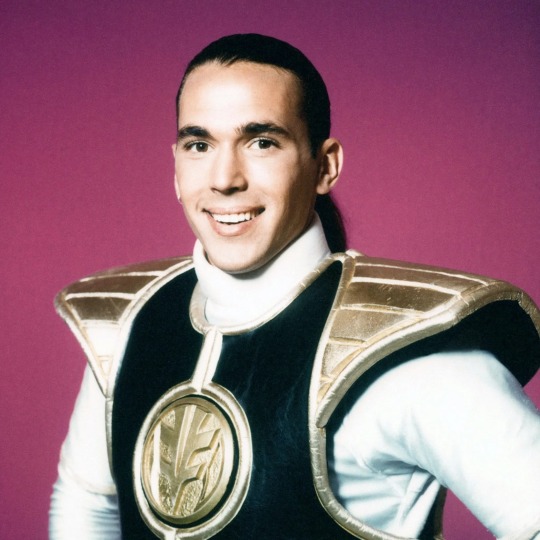
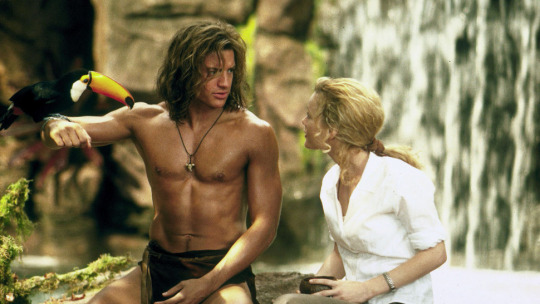

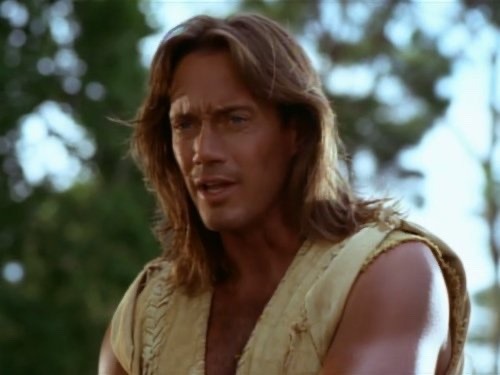
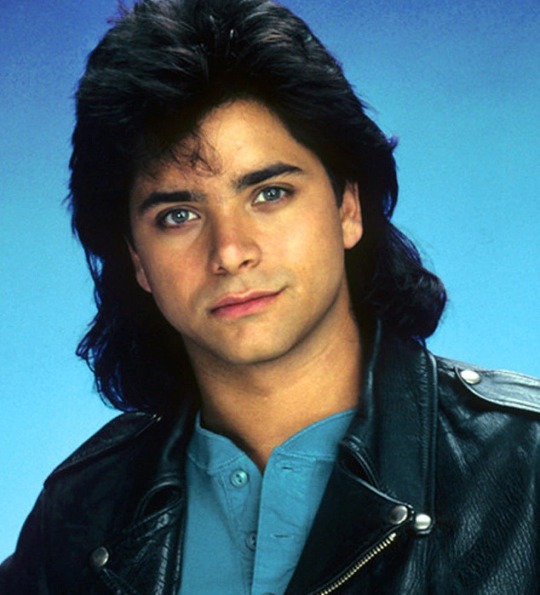
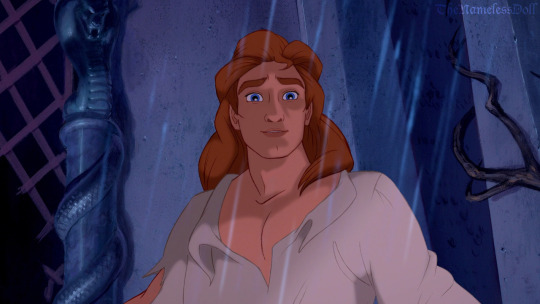



#90s nostalgia#90s kid#hercules#full house#uncle jesse#boy meets world#eric matthews#george of the jungle#labyrinth#david bowie#beauty and the beast#prince adam#power rangers#tommy oliver#highlander#duncan macleod#dr quinn medicine woman#joe lando#lord of the rings#legolas#90s tv#long haired men
333 notes
·
View notes
Text




rajbow as lumity <3
#total drama#raj total drama#bowie total drama#td bowie#rajbow#td raj#tdi#total drama fanart#art#fanart#lumity#the owl house#toh
140 notes
·
View notes
Text
🤸🏼♀️🌠☄️𝒟ℯ𝒶𝓇 𝓈𝒶𝓰𝒾𝓉𝓉𝒶𝓇𝒾𝓊𝓈 𝓋ℯ𝓃𝓊𝓈...
(𝐋𝐢𝐤𝐞 𝐰𝐢𝐭𝐡 𝐚𝐥𝐥 𝐨𝐟 𝐦𝐲 𝐩𝐫𝐞𝐯𝐢𝐨𝐮𝐬 𝐰𝐨𝐫𝐤 𝐭𝐡𝐢𝐬 𝐢𝐬 𝐚𝐥𝐥 𝐛𝐚𝐬𝐞𝐝 𝐨𝐟𝐟 𝐢𝐟 𝐦𝐲 𝐨𝐰𝐧 𝐩𝐞𝐫𝐬𝐨𝐧𝐚𝐥 𝐞𝐱𝐩𝐞𝐫𝐢𝐞𝐧𝐜𝐞, 𝐢𝐟 𝐲𝐨𝐮 𝐜𝐚𝐧 𝐫𝐞𝐥𝐚𝐭𝐞 𝐢𝐦 𝐠𝐥𝐚𝐝 𝐢 𝐠𝐚𝐯𝐞 𝐲𝐨𝐮 𝐬𝐨𝐦𝐞 𝐢𝐧𝐬𝐢𝐠𝐡𝐭! 𝐚𝐬 𝐚𝐥𝐰𝐚𝐲𝐬 𝐭𝐚𝐤𝐞 𝐰𝐡𝐚𝐭 𝐫𝐞𝐬𝐨𝐧𝐚𝐭𝐞𝐬 𝐚𝐧𝐝 𝐥𝐞𝐚𝐯𝐞 𝐰𝐡𝐚𝐭𝐞𝐯𝐞𝐫 𝐝𝐨𝐞𝐬𝐧𝐭! 𝐎𝐭𝐡𝐞𝐫 𝐚𝐬𝐩𝐞𝐜𝐭𝐬 𝐦𝐚𝐲 𝐰𝐚𝐫𝐩 𝐭𝐡𝐞 𝐞𝐟𝐟𝐞𝐜𝐭𝐬) ☆ℰ𝓃𝒿ℴ𝓎...

⚜️𝑻𝑯𝑬 𝑭𝑶𝑳𝑳𝑶𝑾𝑰𝑵𝑮 𝑰𝑵𝑭𝑶𝑹𝑴𝑨𝑻𝑰𝑶𝑵 𝑴𝑨𝒀 𝑨𝑳𝑺𝑶 𝑨𝑷𝑷𝑳𝒀 𝑻𝑶 𝑻𝑯𝑶𝑺𝑬 𝑾𝑰𝑻𝑯 𝑽𝑬𝑵𝑼𝑺 𝑰𝑵 𝑺𝑨𝑮𝑰𝑻𝑻𝑨𝑹𝑰𝑼𝑺 𝑫𝑬𝑮𝑹𝑬𝑬𝑺 9° 21°, 𝑽𝑬𝑵𝑼𝑺 𝑰𝑵 𝑻𝑯𝑬 9𝑻𝑯, 𝑶𝑹 𝑺𝑨𝑮𝑰𝑻𝑻𝑨𝑹𝑰𝑼𝑺 𝑰𝑵 𝑻𝑯𝑬 7𝑻𝑯 𝑯𝑶𝑼𝑺𝑬. 𝑨𝑳𝑳 𝑨𝑹𝑬 𝑾𝑬𝑳𝑪𝑶𝑴𝑬 𝑻𝑶 𝑹𝑬𝑨𝑫 𝑻𝑯𝑬 𝑭𝑶𝑳𝑳𝑶𝑾𝑰𝑵𝑮...⚜️

°𝑾𝒆𝒍𝒄𝒐𝒎𝒆 𝒕𝒐 𝒗𝒆𝒏𝒖𝒔 𝒔𝒂𝒈𝒊𝒕𝒕𝒂𝒓𝒊𝒖𝒔! 𝑺𝒖𝒄𝒉 𝒗𝒆𝒓𝒔𝒂𝒕𝒊𝒍𝒆 𝒂𝒏𝒅 𝒑𝒍𝒂𝒚𝒇𝒖𝒍 𝒍𝒐𝒗𝒆𝒓𝒔 𝒚𝒐𝒖 𝒂𝒍𝒍 𝒂𝒓𝒆, 𝒊 𝒂𝒃𝒔𝒐𝒍𝒖𝒕𝒆𝒍𝒚 𝒍𝒊𝒗𝒆𝒆𝒆 𝒇𝒐𝒓 𝒊𝒕. 𝑺𝒂𝒈𝒊𝒕𝒕𝒂𝒓𝒊𝒖𝒔 𝒗𝒆𝒏𝒖𝒔 𝒏𝒆𝒆𝒅𝒔 𝒂 𝒑𝒂𝒓𝒕𝒏𝒆𝒓 𝒘𝒉𝒐 𝒘𝒊𝒍𝒍 𝒎𝒐𝒗𝒆 𝒇𝒍𝒖𝒊𝒅𝒍𝒚 𝒂𝒍𝒐𝒏𝒈𝒔𝒊𝒅�� 𝒕𝒉𝒆𝒎 𝒂𝒔 𝒕𝒉𝒆 𝒎𝒖𝒕𝒂𝒃𝒍𝒆 𝒔𝒊𝒈𝒏𝒔 𝒕𝒉𝒆𝒚 𝒂𝒓𝒆~ 𝒀𝒐𝒖 𝒂𝒓𝒆 𝒏𝒂𝒕𝒖𝒓𝒂𝒍𝒍𝒚 𝒈𝒆𝒏𝒆𝒓𝒐𝒖𝒔 𝒂𝒏𝒅 𝒄𝒂𝒓𝒊𝒏𝒈 𝒕𝒐𝒘𝒂𝒓𝒅𝒔 𝒚𝒐𝒖𝒓 𝒍𝒐𝒗𝒆𝒓𝒔. 𝑻𝒉𝒊𝒔 𝒗𝒆𝒏𝒖𝒔 𝒔𝒊𝒈𝒏 𝒓𝒆𝒒𝒖𝒊𝒓𝒆𝒔 𝒂 𝒔𝒎𝒂𝒓𝒕 𝒍𝒐𝒗𝒆𝒓 𝒂𝒃𝒐𝒗𝒆 𝒂𝒏𝒚𝒕𝒉𝒊𝒏𝒈 𝒆𝒍𝒔𝒆 𝒔𝒊𝒏𝒄𝒆 𝒕𝒉𝒆𝒚𝒍𝒍 𝒗𝒂𝒍𝒖𝒆 𝒂𝒍𝒍 𝒍𝒆𝒔𝒔𝒐𝒏𝒔 𝒕𝒉𝒆𝒚 𝒍𝒆𝒂𝒓𝒏 𝒅𝒖𝒓𝒊𝒏𝒈 𝒕𝒉𝒆 𝒓𝒆𝒍𝒂𝒕𝒊𝒐𝒏𝒔𝒉𝒊𝒑 𝒂𝒔 𝒘𝒆𝒍𝒍...
🎢𝒀𝒐𝒖𝒓 𝒐𝒑𝒕𝒊𝒎𝒊𝒔𝒎 𝒂𝒏𝒅 𝒉𝒖𝒎𝒐𝒓 𝒎𝒂𝒌𝒆𝒔 𝒖𝒔 𝒃𝒍𝒖𝒔𝒉...🎢
°𝑺𝒂𝒈𝒊𝒕𝒕𝒂𝒓𝒊𝒖𝒔 𝒗𝒆𝒏𝒖𝒔 𝒊𝒔 𝒏𝒐𝒕 𝒐𝒑𝒑𝒐𝒔𝒆𝒅 𝒕𝒐 𝒃𝒆𝒊𝒏𝒈 𝒔𝒉𝒐𝒘𝒏 𝒐𝒇𝒇 𝒂𝒍𝒕𝒉𝒐𝒖𝒈𝒉 𝒕𝒉𝒆𝒚 𝒎𝒂𝒚 𝒑𝒓𝒆𝒇𝒆𝒓 𝒇𝒐𝒓 𝒕𝒉𝒆 𝒊𝒏𝒕𝒊𝒎𝒂𝒕𝒆 𝒑𝒂𝒓𝒕𝒔 𝒐𝒇 𝒚𝒐𝒖𝒓 𝒓𝒆𝒍𝒂𝒕𝒊𝒐𝒏𝒔𝒉𝒊𝒑 𝒑𝒓𝒊𝒗𝒂𝒕𝒆 (𝒕𝒉𝒊𝒏𝒈𝒔 𝒍𝒊𝒌𝒆 𝒔𝒆𝒙 𝒆𝒄𝒕.). 𝑻𝒉𝒆𝒚 𝒘𝒊𝒍𝒍 𝒎𝒂𝒌𝒆 𝒚𝒐𝒖 𝒍𝒂𝒖𝒈𝒉 𝒂𝒏𝒅 𝒔𝒎𝒊𝒍𝒆 𝒕𝒉𝒓𝒐𝒖𝒈𝒉𝒐𝒖𝒕 𝒂𝒍𝒍 𝒚𝒐𝒖𝒓 𝒉𝒂𝒓𝒅𝒔𝒉𝒊𝒑𝒔, 𝒚𝒐𝒖𝒓 𝒐𝒘𝒏 𝒄𝒉𝒆𝒆𝒓𝒍𝒆𝒂𝒅𝒆𝒓. ♡︎
°𝑫𝒖𝒓𝒊𝒏𝒈 𝒔𝒆𝒙 𝒔𝒂𝒈𝒊𝒕𝒕𝒂𝒓𝒊𝒖𝒔 𝒗𝒆𝒏𝒖𝒔 𝒘𝒊𝒍𝒍 𝒃𝒆 𝒗𝒆𝒓𝒚 𝒂𝒅𝒗𝒆𝒏𝒕𝒖𝒓𝒐𝒖𝒔. 𝑻𝒉𝒆𝒚 𝒎𝒂𝒚 𝒘𝒂𝒏𝒕 𝒔𝒑𝒊𝒄𝒆 𝒕𝒉𝒊𝒏𝒈𝒔 𝒖𝒑 𝒂𝒏𝒅 𝒕𝒂𝒌𝒆 𝒚𝒐𝒖 𝒊𝒏 𝒂𝒏𝒚 𝒂𝒏𝒅 𝒆𝒗𝒆𝒓𝒚𝒘𝒉𝒆𝒓𝒆! 𝑩𝒆𝒊𝒏𝒈 𝒆𝒙𝒉𝒊𝒃𝒊𝒕𝒊𝒐𝒏𝒊𝒔𝒕𝒔 𝒕𝒉𝒆𝒎𝒔𝒆𝒍𝒗𝒆𝒔.. 𝑻𝒉𝒆𝒚 𝒘𝒂𝒏𝒕 𝒇𝒖𝒏 𝒂𝒏𝒅 𝒎𝒂𝒚 𝒍𝒐𝒐𝒌 𝒂𝒕 𝒔𝒆𝒙 𝒍𝒊𝒌𝒆 𝒂 𝒔𝒑𝒐𝒓𝒕...
-🌃𝒞ℯ𝓁ℯ𝒷𝓇𝒾𝓉𝒾ℯ𝓈 + ℳℴ𝓇ℯ🌃-
☘︎𝑺𝒐𝒎𝒆 𝒎𝒂𝒚 𝒕𝒉𝒊𝒏𝒌 𝒕𝒉𝒂𝒕 𝒕𝒉𝒆𝒔𝒆 𝒗𝒆𝒏𝒖𝒔 𝒔𝒊𝒈𝒏𝒔 𝒂𝒓𝒆 𝒂𝒍𝒔𝒐 𝒄𝒉𝒆𝒂𝒕𝒆𝒓𝒔 𝒎𝒖𝒄𝒉 𝒍𝒊𝒌𝒆 𝒔𝒄𝒐𝒓𝒑𝒊𝒐 𝒗𝒆𝒏𝒖𝒔 𝒃𝒖𝒕 𝒊𝒕𝒔 𝒔𝒊𝒎𝒑𝒍𝒆 𝒓𝒆𝒂𝒍𝒍𝒚... 𝒚𝒐𝒖𝒓 𝒂 𝒃𝒊𝒕 𝒃𝒐𝒓𝒊𝒏𝒈 (𝑳𝑶𝑳). 𝑺𝒂𝒈𝒊𝒕𝒕𝒂𝒓𝒊𝒖𝒔 𝒗𝒆𝒏𝒖𝒔'𝒔 𝒅𝒐 𝒏𝒐𝒕 𝒍𝒊𝒌𝒆 𝒑𝒂𝒓𝒕𝒏𝒆𝒓𝒔 𝒘𝒉𝒐 𝒂𝒓𝒆 𝒅𝒖𝒍𝒍 𝒏𝒐𝒓 𝒅𝒐 𝒕𝒉𝒆𝒚 𝒍𝒊𝒌𝒆 𝒉𝒆𝒂𝒗𝒚 𝒂𝒏𝒅 𝒅𝒆𝒑𝒓𝒆𝒔𝒔𝒊𝒏𝒈 𝒆𝒎𝒐𝒕𝒊𝒐𝒏𝒔 𝒐𝒓 𝒃𝒖𝒛𝒛𝒌𝒊𝒍𝒍𝒔.
☘︎𝒟𝒶𝓋𝒾𝒹 ℬℴ𝓌𝒾ℯ ...
☘︎ℰ𝓋𝒶𝓃 𝒫ℯ𝓉ℯ𝓇𝓈 ...
☘︎𝒮𝒶𝓂𝓊ℯ𝓁 ℒ. 𝒥𝒶𝒸𝓀𝓈ℴ𝓃 ...
☘︎𝑺𝒂𝒈𝒊𝒕𝒕𝒂𝒓𝒊𝒖𝒔 𝒗𝒆𝒏𝒖𝒔 𝒄𝒐𝒖𝒍𝒅 𝒍𝒐𝒗𝒆 𝒂𝒄𝒕𝒊𝒗𝒆 𝒅𝒂𝒕𝒆𝒔. 𝑻𝒉𝒆𝒚 𝒄𝒐𝒖𝒍𝒅 𝒍𝒐𝒗𝒆 𝒂𝒏𝒚𝒕𝒉𝒊𝒏𝒈 𝒇𝒓𝒐𝒎 𝒔𝒕𝒂𝒚𝒊𝒏𝒈 𝒉𝒐𝒎𝒆 𝒂𝒏𝒅 𝒑𝒂𝒊𝒏𝒕𝒊𝒏𝒈 𝒕𝒐𝒈𝒆𝒕𝒉𝒆𝒓 𝒘𝒊𝒕𝒉 𝒂 𝒈𝒐𝒐𝒅 𝒎𝒐𝒗𝒊𝒆 𝒑𝒍𝒂𝒚𝒊𝒏𝒈 𝒕𝒐 𝒄𝒐𝒍𝒐𝒓𝒇𝒖𝒍 𝒓𝒂𝒗𝒆𝒔 𝒕𝒐𝒈𝒆𝒕𝒉𝒆𝒓! 𝒕𝒉𝒆𝒚𝒍𝒍 𝒍𝒐𝒗𝒆 𝒔𝒆𝒆𝒊𝒏𝒈 𝒚𝒐𝒖 𝒔𝒎𝒊𝒍𝒆...
☘︎𝑻𝒉𝒊𝒔 𝒗𝒆𝒏𝒖𝒔 𝒔𝒊𝒈𝒏𝒔 𝒔𝒕𝒚𝒍𝒆 𝒎𝒂𝒚𝒃𝒆 𝒗𝒆𝒓𝒚 𝒃𝒐𝒉𝒆𝒎𝒊𝒂𝒏 𝒂𝒏𝒅 𝒄𝒐𝒎𝒇𝒐𝒓𝒕𝒂𝒃𝒍𝒆. 𝑻𝒉𝒆𝒚 𝒄𝒐𝒖𝒍𝒅 𝒍𝒊𝒌𝒆 𝒓𝒆𝒅 𝒉𝒂𝒊𝒓 𝒐𝒏 𝒕𝒉𝒆𝒎𝒔𝒆𝒍𝒗𝒆𝒔? 𝑴𝒂𝒚𝒃𝒆 𝒎𝒂𝒓𝒐𝒐𝒏 𝒉𝒊𝒈𝒉𝒍𝒊𝒈𝒉𝒕𝒔? 𝑰 𝒉𝒆𝒂𝒓𝒅 𝒕𝒉𝒆𝒚 𝒎𝒂𝒚 𝒂𝒍𝒔𝒐 𝒍𝒊𝒌𝒆 𝒕𝒉𝒆 𝒄𝒐𝒘𝒃𝒐𝒚 𝒂𝒔𝒆𝒕𝒉𝒆𝒕𝒊𝒄 𝒐𝒓 𝒕𝒉𝒆 𝒇𝒂𝒔𝒉𝒊𝒐𝒏 𝒐𝒇 ��𝒉𝒆 70𝒔.








🤸🏼♀️🤹🏼♀️𝐓𝐡𝐚𝐭𝐬 𝐚𝐥𝐥 𝐟𝐨𝐫 𝐧𝐨𝐰! <3🤹🏼♀️🤸🏼♀️
#Spotify#sagittarius venus#sagittarius placements#sagittarius#7th house#astro notes#astrology observations#astro community#astro observations#astrology community#astrology#venus astrology#venus signs#evan peters#david bowie#samuel l jackson
42 notes
·
View notes
Text

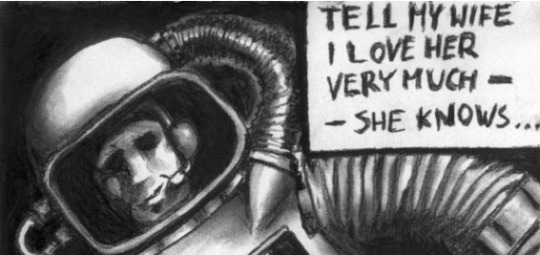
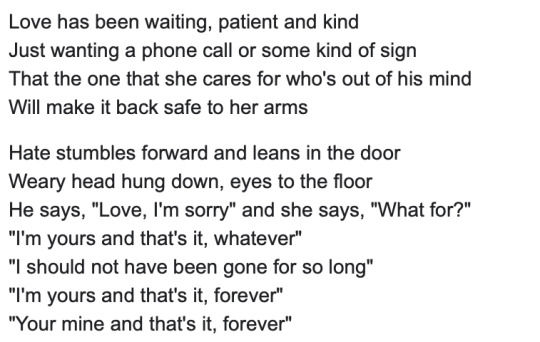



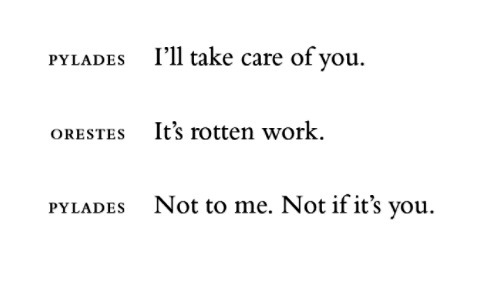
Love will always persist in the face of pain and shame and it will always put a lump in my throat
Take Care, Beach House//Space Oddity, David Bowie & Vincent Green on DeviantArt//The Ballad of Love and Hate, The Avett Brothers//Euripides, Herakles Tr. Anne Carson//White Ferrari, Frank Ocean//Twin Sized Mattress, The Front Bottoms//Orestes, Herakles Tr. Anne Carson
#web weaving#poetry#parallels#song lyrics#beach house#david bowie#the avett brothers#herakles#euripides#anne carson#frank ocean#the front bottoms#orestes#twin size mattress#love#unconditional love
304 notes
·
View notes
Text
everyone is overlooking the best “Owl House” character
18 notes
·
View notes
Text

I have the preppiest pictures guys 🥰
#robert pattinson#brian may#freddie mercury#david bowie#ricky montgomery#elvis presley#ena#ena joel g#roblox man face#the owl house#owl house#amity blight#amity#toh amity#the owl house amity#amity the owl house#amity toh#bald amity#dandy’s world#dandys world#toh#dw#glisten dandy’s world#glisten dw#dandy’s world glisten#glisten the mirror#glisten dandys world#dandys world glisten#dw glisten#glisten the gay mirror
23 notes
·
View notes
Text



A House In Nebraska: Part II
Summary: Spencer and Ethel settle in Valentine, Nebraska, and try to fit into a town which is very plainly not meant for them. When Spencer gets close to graduation, they must address the move to D.C.
Pairing: Ethel Cain & Spencer Reid
Category: Angst, hurt/comfort
Warning: Fake death, losing a child, heavily implied prostitution, allusion to rough sex (resulting in cuts/bruises), parent suffering from dementia, platonic (?) cuddling, flashback to overdose (very vague), kinda sexual harassment/dubious consent (for a brief scene, doesn't get far, it isn't really smut. just heavy petting), emotional manipulation, meltdown, I think that's it?
Word Count: 6.3k
Author's note: Sorry this chapter is taking so long! I'm not sure how many parts it'll have, but there will probably be at least one or two more, and then we're onto Western Nights! AO3 saw it first. Enjoy, enjoy!
☆☆☆
Winter, 1984
Ethel Cain is dead.
Her mother was shattered when she disappeared. Her younger sister, Allison, was rendered everything but mute in the grief of her absence. For a day or two, Shady Grove was shrouded in a heavy silence much the same, and the next church session was cancelled in favour for search parties sent through the streets, door-to-door, past missing poster after missing poster, and then through the forest when there they found no luck.
The town searched in vain for months before they accepted she had likely passed away. Her mother, understandably shattered, never let go. She continued the search, calling police precincts from all over the state, begging to be heard. She even began calling hospitals and morgues, after a while. In a moment of true defeat, she even called the FBI. She didn’t get more than a few sentences in before the call went dead for sake of lack of proof for kidnapping. She’s a teenage girl, Vera heard time and time again. She ran off. She’ll be back.
Eleanor Reid and her brother Spencer, however, are living perfectly respectable lives in Valentine, Nebraska. They go to church each and every Sunday, much to Spencer’s chagrin. They buy their food at the local grocer. They have a home stacked with books, soft furniture and a fire burning in the hearth. Coffee is brewed every day and poured into homemade mugs, courtesy of Ethe- Eleanor’s recently-embraced prowess in all things pottery. Spencer is finishing up another degree. He’s aiming for a career in FBI profiling. He’d do exceedingly well in that field, though he worries how it might impact Eleanor. She doesn’t do very well with violence.
That’s to say, she does very well with violence. She watches as many horror movies as she can gets her hands on, watching enraptured as yet another damsel is ripped apart piece by piece. She has a particular affinity for Midsummer. Spencer could barely finish it, cringing as the gore worsened throughout the film. His stomach was turning by the end, but Eleanor soaked it in for a while, rambling on and on about the intricacies of the meaning behind a man being stuffed into the skin of a bear before being burned alive with the corpses of his friends.
Since that night, he tries to keep her far away from his work – or, at least, studies.
As far as income goes at the moment, they keep it under wraps. People of the town inquire about Spencer and Eleanor’s occupation, which is generally met with a vague reply insinuating they’re entrepreneurs. They never specified what it was they did. What they did disclose, though, was that they were brilliantly successful. The people theorize, of course; the most popular idea is drug peddling. Naturally, it gets back around to the Reids, but they shrug it off.
Word gets around in small towns, they’ve realized, whether or not the word is true. News of their parents passing tragically in a house fire, or illness, and one particularly gossipy old woman decided Eleanor had killed them. A temperamental young woman, always fidgety and skittish, but fiery when provoked. Surely, she’s capable. Spencer also puts people ill-at-ease, speaking out of turn and avoiding eye contact, but he’s just docile enough to keep his older (or maybe younger?) sister under wraps. It’s all very hazy, but depending who you ask, it’s certain there is violence in their history. Maybe.
When Spencer enters the second semester of senior year, Eleanor gets even worse in her bipolar tendencies. She shuts down, to him and everyone else. When she does speak to strangers, it’s curt and simple. Only when necessary. It has the desired effect, though; pushing anyone and everyone as far away as possible.
Eventually, they need to make their way to D.C., Spencer realizes one night as his frien- sister leans against his side, some crime procedural droning on the television screen. God help him.
“Hey, E?” He rolls his shoulder gently, stirring her from a light sleep.
She hums in response, tilting her head up but leaving her eyes shut.
“I need to talk to you about something.”
“Mnh-mnh.” Eleanor shakes her head against him, burying her face further in his sweater.
Spencer huffs. “No, get up. Seriously, I need to talk to you.”
With a pissed-off groan, she sits up. “What?”
He rolls his bottom lip between his teeth, steeling himself, then releases it to continue. “You aren’t gonna like this, but-”
“Stop stalling. What?” she repeats.
“I need to be in D.C., for, uhm. For my training.”
Eleanor furrows her brow, leaning back against the armrest on the opposite side of the loveseat from Spencer and crossing her arms over her chest. “I thought you already did that.”
“Yeah, I passed all my tests, but I have to do physical stuff too. At the academy.”
“Aren’t there academies in Nebraska?”
He shifts uncomfortably and almost considers conceding to drop the conversation. She has such a talent for making him feel stupid lately. “Yeah, but… El, this isn’t new. We both knew at some point I’d need to be at the office. I figure, better sooner than later, right?”
She squints accusingly. “I’m not going to D.C. I like my life here. We’re happy, aren’t we?” Eleanor’s expression drops into something soft, reaching out to take Spencer’s hand. She lets herself sink into the familiar motion of massaging his palm, and he almost groans at how good it feels.
“Yeah, I like it too.” He forces a smile, and feels himself relax a bit when she doesn’t call him on it. “I just… I guess it can wait.”
When she settles back into his chest, snuffling with a sigh, it doesn’t feel as calm as it should. It feels warped, tilted, like he’s lying. Like there’s a critical truth just on the other side of his longing for his… his sister. Remember? He tangles a hand in her hair and absently considers asking her if she’d like to take a bath tonight. Might be good for her.
The T.V. drones on and he revels in the monotony of the show. He feels as though he’s seen this episode a thousand times, though he knows he hasn’t. These damn procedurals, they all feel like the same thing. White male, mid-30s, killing for his daddy issues. We all have one or two of those, but nobody kills about it. No one in their right mind, that is. He drags his mind away from the in-between he was focusing on, not quite on the T.V. but not quite on anything closer. He settles on Eth- Eleanor.
Her long eyelashes contrast her under-eyes more than they used to; she’s filled her evenings with far more rest than she was able to in Alabama. Her shoulders are a bit broader, grip stronger. She’s more beautiful this way. Happiness looks very good on her.
He couldn’t say when, but at some point, he fell into a fitful doze.
—
Diana Reid is an uneasy woman. Whether or not she’s always been that way, Spencer couldn’t say. His grandmother didn’t seem to think so. When he was little, she used to tell him stories of his mother. Stories of her gentleness. Of the time she’d had a bird hit her window head-on, and the way she’d cradled it as she brought it inside. The fragility of her voice as she presented it to her mother, begging to save its life. Its wing twitched once, twice, and when they were sure it wouldn’t happen again, they’d resigned to digging a shallow hole in which to let it rest. According to his grandmother, she was a forest fire of a girl. Headstrong, willful, charming, self-assured. Everything Spencer was not. Even in her forgetfulness he’d known in her since childhood, she was still so confident in all she did. When she was demanding to see her son as he stood right in front of her: she simply would not accept anything else until she was sedated. He envies her for it, even still, at the age of 20: a capable adult, in college, after moving across the country, he still finds himself with the uncertain embarrassment of the kid who had to rear his mother.
He takes care of Eleanor the best he can. He wakes her in the morning with a cup of coffee, makes her toast and makes the bed. He does the laundry and he holds her as she screams, blaming him for dragging her away from her home. He understands when she tells him he’s going to hell, the bastardized heathen. He does not raise his voice to match her own. He soothes her like a wounded animal, because maybe she is. He holds her as she falls asleep, more often than not, but it doesn’t always stop the nightmares. He does not push when she wakes in tears under the streetlights illuminating the early hours of the morning through the window. He knows, somewhere distant and uncomfortable in the depths of him, he cannot leave her. She’ll implode. He also knows he cannot stay with her, as much as it tears at him. Tomorrow’s problem, he’s been telling himself, but one day all those tomorrows will twist and wind around one another, and they’ll gang up to strangle him. Rationally, he knows this, but still: tomorrow’s problem.
—
Spencer wakes a few hours later, an awful crick in his neck from the awkward angle at which he dozed off. He looks down instinctively, admires Eleanor with her face dutifully buried in his thigh, a damp pool of heat under her mouth. He smiles despite himself. “Good morning, sweet girl,” he whispers, and his expression only doubles when she buries deeper into his leg. As much as he hates to wake her up, he hasn’t spoken to his mother in far too long, and he wanted to call her this morning. He debates for a moment whether he wants to go in a different room to call her or stay here, as either choice will wake the woman in his lap. He decides to avoid the morning grumpiness and stay put, straining to turn around against the arm of the couch to get his phone off the side table. He hadn’t charged it; it’s at an honourable 36%. Good enough.
There’s a ringing on the line once, twice, three- ah.
“Bennington Sanitarium, this is Darlene, how may I help you?” chirps a grating, bored voice. It sounds like she has to make a herculean effort even just to say hello.
“Hi. Uhm, this is Spencer Reid. May I speak with Diana Reid, please?” He drags a thumb across El’s temple in apology as she stirs with an unhappy groan, but she fails to be roused.
“One moment, I’ll transfer you.”
“Good morning,” he whispers as he’s put on hold, and El gives him another indignant harrumph in response.
“Hello?”
“Hi, Mom.”
“Spencer! Where are you?” She sounds panicked. Fuck. Here we go again.
He bites his lip before responding in a carefully level voice. “We talked about this. I’m in Nebraska, remember?”
She gasps. “How did you get all the way out there?” Diana clears her throat, then switches lanes. “You need to come home, Spencer. You can’t be alone, you need to come home.”
Eleanor cracks one eye open, tilting her head to look up at him. He very much does not react to the change in pressure against his inner thigh as her chin digs into it. He shakes his head to tell her it’s okay.
“I’m fine. I’m with Ethel.” He knows he shouldn’t tell her this, he shouldn’t tell anyone, because Ethel Cain is dead. Diana Reid, however, speaks to no one but herself and her journals, so he reckons there’s no risk of being found out.
The woman in his lap twists her mouth in a frown, but closes her eyes again and says nothing.
Diana sighs, audibly calmer. “Okay. Alright.” Another huff. “Okay.” There’s a shifting on the other end, then: “Are you happy?”
He dodges the question artfully. “Are you?”
“Spencer.”
He hums. “I’m okay. E is happy. It’s good to see her doing so well.”
Eleanor smiles against his leg, and it’s all that he could ask for.
“I didn’t ask about Ethel, I asked about you.”
Spencer can hear the frustration even all these miles away.
“Yeah, Mom. I've been going to church every week, and school is going well, save for my sociology class. The professor is awful.” He settles into the saggy couch, glad to be back in safe territory. “But it’s good. I’m almost done with my degree, then I’m gonna see about becoming an FBI profiler.” It’s always hard to guess what his mother will and won’t remember, so it’s more efficient to just remind her of the basics regardless.
Diana scoffs. “I don’t like you having a career that’s so dangerous, but… but if anyone could do it, it’s you, honey.” A pause. “Have you seen about applications?”
He tries not to seem overly ambitious, but: “They said as long as I stay on the track I’m on, I have a spot in the Behavioural Analysis Unit.”
Eleanor tenses up, but stays quiet. He scratches lightly at her scalp and she relaxes just ever so slightly.
“I’m proud of you.”
Spencer tries to believe her even if she sounds like she’s about to cry. He coughs lightly. “Did you already have breakfast?”
She stutters at the abrupt change in topic, but recovers quickly. “Oh, no, not yet. I’m about to. They’re bringing french toast.”
“Okay. Good, I’m glad.” In the span of a few seconds, the conversation has turned awkward and stilted. He wants to get off the phone, but at the same time, he doesn’t want to be the one to hang up. Thankfully, she gives him an out.
“Hey, sweetheart, the nurse needs her phone back, okay? Call me soon, Spencer. I love you.”
“Yeah. Yeah, okay, I love you too-” But she’s already off the phone. He hears a muffled click in the background, followed by shuffling footsteps.
“Mr. Reid? Are you still there?”
His eyebrows furrow. “Yeah. I’m here. Is there something you need?”
“We were just wondering if you could stop by sometime soon. Diana always seems to do so much better after a visit from you.” She sounds nervous. Why does she sound nervous?
“I, uhm. I’m sorry, I’m out of town. Is she okay? She sounded alri-”
“She’s getting worse, sir, I’m sorry.”
Spencer feels his heart tumble against his ribs to bounce against his intestines, then pop right back up to the bottom of his esophagus. “You, uh. What do- what do you mean, worse?”
Eleanor fully wakes up then, groggily sitting up and causing his hand to fall to his lap. There must be something in his expression when he looks at her, because she picks up his hand and begins digging her thumbs into his palm, watching his face with worry in her eyes.
“She’s just-” a sigh. “She’s eating less and less. She’s getting, uh. Violent, against nurses. She’s started threatening other patients, demanding to ask why they made her son leave.” Darlene’s sentence gets quieter and quieter, until he can barely hear the last word.
“Violent,” he repeats, disbelief drenching the word to the point it feels heavy in his mouth. “She’s never been violent. What… what changed?”
Another pause, but this time he can hear short, indignant huffs in the speaker. “You,” she says, then adds. “Mr. Reid, sir,” seemingly remembering she’s supposed to be a professional.
He’s warmed at the idea that the staff cares so deeply for his mother, but peeved at her perceived anger at him. He stills his voice, trying desperately to slow the grief and guilt clawing at his throat. “I’ll visit when I can,” he replies, and there’s a scoff on the other end.
“I hope so,” Darlene says. “For Diana’s good.” The call drops.
Eleanor is soft and sweet in her inquiry, eyes cast downward when she says, “Are you okay?”
Spencer hums, pulling his hand back toward him, and Eleanor with it. She falls against him and he wraps around her warm, lithe body like water around an anchor. He doesn’t say anything, doesn’t trust his voice not to say something he’ll regret. They stay there until the sun is bright in the curtains and their stomachs growl insistently, enough to pry them off the sofa. But for a brief moment, the easy affection is a welcome respite from the voice in his head.
Take care of her, it growls, his father’s voice so harsh even now, even over a decade later. You need to take care of your mama for me. He blinks against it, breathing in Eleanor’s sleep-heavy scent.
Take care of her.
—
Spencer bides his time for another two weeks. They continue on in the same limbo they have been for two years; the same foggy, faceless dance they’ve been swaying to for what feels like ages. It feels like he’s living in a purgatory, a time loop, the same thing every damn day. Breakfast. Prayers. Maybe another of those damn T.V. shows. Schoolwork. Lunch. Schoolwork. Prayers. Schoolwork. Asking Eleanor to please turn the damn music down because I need to focus. Prayers. Dinner. Eleanor’s work. Bed. Every. Fucking. Day.
On the other side of things, however, El happily gnaws on her lengthy end of this nasty-ass stick. She seems just as snug as a bug in this little town, bathing herself in the sameness. She chats with the churchgoers like she belongs there, and they glare like they’d tear her face off if they could, and she pretends she doesn’t notice, and so it goes. The same damn thing, every damn day. Spencer isn’t bitter. Of course he isn’t. Eleanor is happy. She’s bright, smart as a whip, kind, and she smiles more than she ever has before. She has just as many angry outbursts as she used to, but he guesses it’s just in her nature. Fiery temper, but when she comes down from it, she crashes and rarely remembers the brunt of it in the morning. At least, if she does, she ignores it. She’s never been keen on apologies.
Spencer bides his time for two weeks, until he gets another call from the sanitarium. He’s lounging on the couch with another novel he stuck under his shirt at the bookstore when he gets the call. Diana isn’t doing well, they’d told him. Another nurse in and out of the revolving door, so he didn’t bother to remember the name. We can’t get her to get out of bed. We don’t know what’s wrong with her. No, her vitals are fine. No, she hardly eats, either. Yeah, she’s on an I.V. She keeps asking for you.
He picks what is maybe the worst possible time to bring it up to El.
It isn’t too late tonight. Relatively speaking, she got done pretty early. She stumbles in the door at around half past ten, makeup smudged almost as if it’s melted down her face, and dress hanging loosely, torn in places. Spencer thinks maybe there’s blood on the lap of it, but he swallows down the thought before he can dwell on it.
With a long-suffering sigh, Eleanor dumps herself heavily on the sofa, eyes shutting on the impact. “C’mere,” she drawls, Alabama accent swaying more recognizably in her sleepiness. When Spencer does not approach, still on his perch at the kitchen table, she cracks open an eye. Pouting, she holds an arm out. “Come here, honey.”
Spencer shifts uncomfortably on the cheap plastic chair and casts his eyes downward before daring to look at her again. She really, really needs to take a shower.
He’d love to be the one to take that damned ratted dress off her battered form, unzip the back and peel it off her shoulders. Run a warm bath, maybe with some body wash poured in first to make bubbles, and ease her into the porcelain vat. Drag a soft washcloth along her arms, her shoulders, her chest. Navigate across the cuts and bruises, the scratches of fingernails up and down her thighs and hips. Wash away all the filth from those that ever-so-graciously provide them with food on their nasty fucking table. He shakes the thoughts away, and in a voice so damn sad he doesn’t know if it’s even loud enough to register, says, “Ellie, we need to talk.”
Eleanor drops her arm, letting it sink into the plush sofa. She hums, closing her eyes and letting her knees fall apart. “Can’t you just come over here?” she whines, a slur in her words he hadn’t noticed at first. This again.
He can’t help his gaze traveling down her now-exposed leg, pale in the spots her tights have been ripped. “Are you drunk?”
El grins lazily. “Maybe. Who cares?”
After a brief war with himself, Spencer pushes up from the kitchen table and migrates to the living room to sit gingerly next to Eleanor. Softly, so softly, he drags his fingertips across a particularly gnarly gash on her knee. She doesn’t react. “This one was rougher than usual, huh?”
“He was good, though. Mm.” Her smile doesn’t fade, but her head lolls to the side to look at Spencer. “Hot. Real hot. And, my Lord, it felt… amazing. He has a motorcycle.”
His stomach twists and jolts at her words. Spencer pulls his hand back like he’d been burned. He knows what she does when she leaves at night. They’d had a long, horrible conversation about it shortly after they’d moved. We have to make money somehow, she’d said, gravel in her desperate voice. He’d agreed, not that she needed his consent. Since then, when she comes home with an odd bruise or bump, they don’t talk about it, but he cleans her up in the bathroom and tucks her in. Always chaste, always clinical, but if he slips in an affectionate word and kisses her head as he pours alcohol on the broken skin, then maybe that’s no one’s business but his.
He knows what she does at night, but that doesn’t make it any less nauseating.
“Yeah?” he coos, knitting his hands together in his lap. She grabs his combined wrists, lifting them up to lay down on her back, head on his lap and legs draped over the armrest. She lays his hands back down on her sternum and he does not touch her any more than this simple contact, the sides of his wrists and forearms laying gingerly atop her dress. He does not think about what may be seeping into the fibers as they speak.
“Yeah,” she agrees, opening her eyes yet again to look at him. She lifts a hand to tangle it in his soft, clean curls. “So pretty.”
He lets her explore. He lets her drag her fingers through his hair, then down the side of his neck, his jaw, and for just a fleeting instant, his bottom lip. He does not open his mouth.
Eleanor looks at Spencer like he’s something important. Even when she’s pissed, knocked around too much by whomever she was rolling around with and arriving home with a vengeance, rage turned uncaringly toward any victim it can find. Even when she looks at him like she wants to peel him apart layer by layer, flay him bare, hang him up and keep him on ice until she’s hungry. Even when she treats him with the same intensity of fury that her father so often displayed, she’s still looking at him like he matters. Like he’s worth getting angry at, and that’s as much as he can ask for. Hatred is its own violent sort of love, when you think about it.
Spencer pries his fingers apart from one another to take her wrist in his palm when she touches his throat. Not harsh, not hurtful, but curious. He can’t take another second of that sweet wonder in her eyes, in the caress of her fingertips. “Ethel.”
She recoils as if she’s been hit, but she lets him keep hold of her wrist.
“El, we need to talk,” he reiterates, voice soft, fighting the urge to press a kiss to the pulse point at the base of her hand. He puts it back on her abdomen with its counterpart just to make sure he continues to succeed.
Eleanor’s face hardens. “I’m tired.”
“Sweetheart, I know, but we have to-”
Before he has the chance to be embarrassed at the name he used, she’s up and off his lap, storming down the hallway and narrowly avoiding putting her head through a wall due to her severe stumble. She drags herself up the stairs, Spencer hot on her heels.
“Ellie, don’t-” The bedroom door slams in his face. He sighs, a deep, scraping thing. He knocks twice. “Eleanor.”
Spencer chose that name for her. She always hated the one she was born with, sounded far too biblical. No real person has a name like that, she’d told him. I like Eleanor. Far more dignified. Since then, he tried never to use her real name if he didn’t have to. Better anyway, safer, because Ethel Cain is dead.
He knocks again. “Ellie, I’m coming in.”
When he opens the door, she’s curled up on the bed, facing away from him. He fights an overwhelming wave of nausea at the memory it evokes. When he approaches, he half expects to find bloody foam at the corners of her lips. He doesn’t. Her face is pinched tight, eyes closed, as if she believes if she just sells the idea of being asleep well enough, he’ll leave her be. She’s wrong either way, but even so, she’s awful at pretending. He sits gingerly at her feet and lays a hand atop what he assumes is her ankle. “Hey.”
“I don’t want to talk about it,” she grumbles, muffled by the blanket as she burrows her face deeper.
“You don’t even know what I wanted to talk about.”
She huffs, shoulders curving even further into herself, if it’s possible. “Can’t be good.”
She got him there. Spencer sighs, lost for how to approach it. “We knew this would come at some point, Eleanor. We couldn’t just stay here forever.”
El sits up, groaning like a disgruntled teenager. As young as she looks, she’s a grown woman now. She’s fuller than she used to be, the hard set of her jaw softened enough to make her look almost kind. She’s just as strikingly gorgeous as she always was. “And why not, huh?” she asks, leaning forward to take his hands in hers. She places them in her own lap. “Why can’t we stay here forever? What’s so important out there that we’d have to leave? What’s out there that’s more important than me?”
Spencer finds himself wishing she wouldn’t touch him so much. It’s intoxicating. He’s desperate for more. He hates it.
“My mom,” he whispers, and resents how fragile he sounds. “My job. I don’t want you to have to-” he cuts himself off. Low blow. “I want to be able to support you.”
Eleanor takes her bottom lip between her teeth, deep in thought, before she pulls his hands closer to her, past her sides, and leans into him. “You know how you can support me?”
“What?” Spencer says eloquently. “I- you-”
El throws one leg over his lap, straddling his hips. “Hush, Spence, okay?”
She lays his hands on her hips, crooking her head over his shoulder and pressing a sweet kiss to his neck.
Oh.
He moans, wanton and horrible, and tilts his head back before he knows what he’s doing.
She bites gently and starts to suck, and his brain clocks back in.
Oh.
He wants this. God, he wants this. He’s wanted this for years. When it happened, he couldn’t say, but somewhere between being bloody in her living room at the hands of her father, just trying to protect his friend, and yanking her from the ledge of a cliff with his fingers down her throat, it clicked. He has wanted Ethel Cain his entire life, as long as he can remember. He wants to drown in her, hair between his fingers, skin under his nails, saliva on his lips, falling into his mouth. He wants to feel her wrapped around him, hot and wet and fucking delectable. He wants all of it, so badly he sometimes wonders how he doesn’t simply implode from the idea of it.
But he can’t.
They can’t.
She’s drunk, and she’s probably got someone else’s cum in her right now, and she’s just trying to distract him, and he can’t.
She rolls her hips forward into his growing crotch, and he digs his fingers into her hips. He’s trying to stop her, trying to keep her from doing that again, but she’s whimpering into his throat at the pressure of it. He wonders if the other guy did that, too.
I can’t. We can’t.
“Eleanor, stop. Stop.” His voice is not his own. How could he say that? How could he stop her, when she’s finally, finally- “Ellie.”
He pulls away as best as he can, pushing at her hips, then putting a hand on her shoulder to push there, too. Her arms wrap tightly around the back of his neck, pressing in, rolling those damn hips again, and his breath catches, voice pitching up. She presses him back, and his head hits the dirty mattress with a soft thud. She abandons her grip on his neck in favor of his wrists, tugging them upward until they’re above his head. For a moment, he wonders if he should just let her do as she pleases. He has never, ever felt this way when he’s done it in the privacy of his own bedroom, and they haven’t even really done anything yet. But she’s so good, so passionate and heady. And she’s moaning and panting and all she’s doing is pressing against him, and-
“God, El, you-”
“Just stop,” she mumbles, whining again at the friction. “Just let me-”
She's drunk. Some other guy just did this; moaned into her mouth, dragged fingertips down her sides, tugged at her hair. She's vulnerable.
Not like this.
“Ethel! Enough!”
Shit.
She scrambles off of him with a hand over her mouth, jaw slack. Spencer can’t guess he looks much different.
He yelled at her.
“I’m sorry, shit, El, I-”
She crumbles. Tears pour down her face and she’s in pieces. “Sorry, so sorry, ‘m sorry, Spence. ‘M sorry. Forgive me. Sorry. God, forgive me.” Her knees buckle and she’s on the floor, knotting her hands within one another, mumbling under her breath. Praying, again.
“No. No, it’s my fault. Hey. Hey, Eleanor. Look at me, sweetheart. You didn’t do anything wrong.” Spencer follows her to the hardwood floor, pulling her into him and she goes, limp against his lithe chest. “Please, honey, look at me. You’re okay. It’s alright,” he continues, pressing his lips into her hair.
Tears soak his shirt and he lets them. She doesn’t reply, and she doesn’t look up, doesn’t do anything for a good long while. It has to have been hours, judging by how long it’s been since the ache in his spine has numbed into nothing. Spencer keeps his mind firmly blank, just dragging his hand up and down her arm for the longest time. When she recovers, she asks him to make her tea. He does, and by the time all is said and done, he’s too damn tired to bring up leaving again, whether it be to visit his mom or go to D.C. Just damn it all to hell.
—
May, 1985
Spencer has spoken to his mother less and less. Every time he calls, she’s more confused, and every time, he has to re-explain where he is, who he’s with, why he isn’t coming to see her anymore. It’s exhausting, not to mention fucking depressing.
Eleanor starts seeing that boy regularly. Logan, apparently. He’s been around for 4 months and become a staple in daily conversations: Logan said this, Logan did that, Logan made me cum four times last night. Spencer is just so sick of hearing his name.
Ellie comes home in a delightful mood. Granted, it’s 6 in the morning and Spencer was just about to leave for class, but whatever. At the sound of the door clanging open in the next room over, Spencer tosses his legs over the side of his bed and downs the rest of his coffee.
“Spence! Spencer, where are you?”
She bounds through the hallway, turning the doorknob and it’s thrown open, slamming against the wall. Eleanor strides over to the bed, flopping down onto her stomach. “Good morning,” she purrs, a dopey grin on her lips. Spencer is hit with a stab of jealousy, just beneath his ribs.
“Yeah,” he grumbles, dumping his mug on his side table with a firm clank. “Good morning.”
Ellie frowns. “Who pissed in your cereal?”
“It’s nothing.” He whirls through the room, gathering materials: socks, shoes, his book bag.
“Did I do something?” she asks, pushing herself up to sit on the bed cross-legged, all the excitement from a moment ago gone in a blink.
He plops down on the bed, bringing his ankle to his knee to pull on the first sock. “No.”
“Are you sure? You seem mad.”
Spencer rolls his eyes with a scoff, yanking the other sock on before dropping his foot to the ground. “You’re gone all night, didn’t even say goodbye. I stay up half the fuckin’ night waiting on you, and you only bother to come back home at the crack of dawn, right before I leave. You tell me, Eleanor, why do I seem peeved?” He flinches at his own language. He doesn’t like to swear, but with her he seems to knit the words together like second nature.
She seems shocked, but not upset. Score.
“I’m sorry, I just- we got distracted.” Her posture slouches, and her eyes shift around the room. Spencer lets her sit in silence as he tugs on one shoe then the other, and with his shoulders set, he stands by the door.
“Distracted,” he huffs out a laugh. “Next time, try not to get distracted enough to let me think you’re dead, ‘kay?” When he storms out of his bedroom and slams the door shut, he feels just a twinge of vindication. It’s nice to be the one with the temper every once in a while.
—
When Spencer comes home, the house doesn’t stink as bad as it usually does, like mold and dust. Incense is burning in the kitchen, and it looks like the floors were mopped. Perplexed, he toes his shoes off and lays his bag on the couch. He retires to his bedroom and finds Eleanor sitting on his floor, book in hand. “Hey.”
She looks up, expression soft and controlled. “Hi.”
As long as his legs are, sitting criss-cross-apple-sauce on creaky old oak wood is not the most comfortable position, but it feels the most natural.
“We talked about graduation today. Uhm, my behavioural analysis professor, he was talking about future possibilities for graduates.”
Ellie tenses, laying her book open-faced on the floor, pages downward. She looks at him, but says nothing, so he continues.
“I know you don’t wanna think about it, but… but I’ve gotta go, you know, to D.C. I want you to come with me.” Spencer shifts uncomfortably, leaning back on his palms so he doesn’t pick at his cuticles. He hopes he looks more relaxed than he feels.
“I like it here,” she says, and he’s heard that before. Every time he’s tried to bring this up, he’s heard that.
“I know.”
“I don’t want to go to D.C.”
“I know, El, I’m sorry.”
She looks deep in thought for a moment, lacing her fingers together in her lap before she says, “Okay.”
Spencer reels. “What? What do you mean, okay? You’ll come with me?”
“No, I’m staying here. I’m gonna live with Logan,” she says, nodding her head like she’s come to a conclusion. “Yeah. I can stay with him.”
Spencer blinks. “Uh.” With a harsh swallow, he forces himself to nod right along with her. “Are you sure?”
Ellie shrugs. “Yeah, I mean, you have to go. I get it, but I don’t want to go to Virginia. Too close to…” she trails off, then picks it back up, albeit choppy. “I don’t wanna go south. So I’ll stay here.”
Spencer opens his mouth, closes it, and opens it again. “Okay. I guess… I guess I’ll just go by myself, then.”
Another shrug from Eleanor. “Guess so.” She picks her book back up, leaning against the side of Spencer’s twin-sized bed.
Still gobsmacked, he returns to the living room to get his laptop, and settles on the couch to look at apartments.
#Spencer reid#criminal minds#criminal minds fanart#Spencer reid fanart#mgg#criminal minds fic#Spencer reid smut#Spencer reid fluff#Spencer reid angst#Ethel cain#preacher's daughter#preacher's daughter fic#house in Nebraska#Ethel cain fanfiction#Ethel cain core#religious trauma#autistic Spencer reid#Spencer reid fanfiction#Spencer reid imagine#Dr Spencer reid#Spencer reid fic#hurt/comfort#Spencer reid hurt/comfort#Spencer reid longfic#Spencer reid fanfic#Spencer reid fandom#no use of y/n#bowie's boykisser bonanza
17 notes
·
View notes
Text
“Golden child, lion girl; tell me what it's like to conquer. Fearless child, broken boy; tell me what it's like to burn.”


Aegon gave up on her. He and his family moulded her into this thing. This assassin and pawn and Queen and mother and maid, all at once. And she managed to ace each of their tests with flying colours, excelling at each one until it was too much for them. She could forgive him for everything, except for that. Except for giving up and getting bored with the horrible person he created.
i’m never gonna love (again) - chapter xxxvi
#WE FINALLY REACHED THE END#im never gonna love again#aegon ii targaryen#fanfic#team green#aegon x oc#hotd#asoiaf#aegon targaryen fanfic#house of the dragon#team green fanfic#aegon targaryen smut#aegon fic#aegon targaryen fic#yup the title of the chapter is that line from heroes by bowie#i’m sad
34 notes
·
View notes