#fatimid caliphate
Explore tagged Tumblr posts
Text
The Cairo Geniza illuminates many fascinating aspects of Jewish life under Islamic rule, but one that I find especially interesting is how some Jews used Islamic courts! Under Dhimmi laws, Jews were second-class citizens but retained the ability to have their own courts, known in Hebrew as a “Beit Din.”
To pressure Jewish courts to rule in their favor, many people threatened to turn to the ruling Islamic court for help if they lost their case (Oded Zinger argues that this was a particularly useful strategy for women, who were usually disadvantaged in local Jewish courts)
In some cases, they followed through on this threat. For example, TS 12.16 includes an 11th-century letter from the Jewish community of Rafah (now part of the Gaza Strip) complaining about a member going to an Islamic court after losing an inheritance dispute.
165 notes
·
View notes
Text
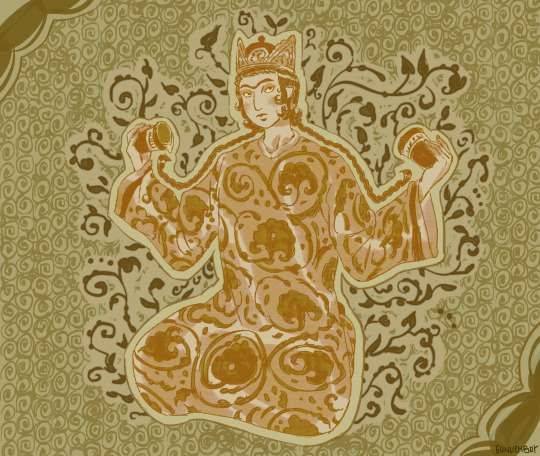
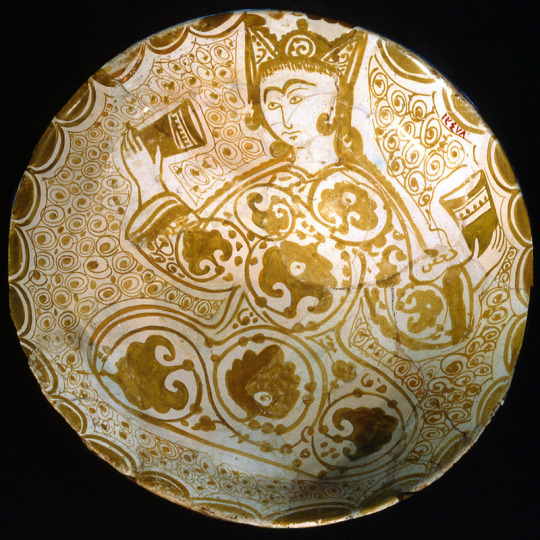
fatimid painted bowl redraw, original from the museum of islamic art in cairo
#i rlly like this bowl in particular because the gender ambiguous painted figure on it may possibly be a eunuch :^)#yix gallery#digital art#historical art#fatimid caliphate
19 notes
·
View notes
Text
Bismillah. I hope to put the writings on some other sites as well at some point, but it was easiest to copy and paste on this, so here we go. Forgive any errors, mistakes, etc. Enjoy.
P.S. the endnotes have translations or explanations where I thought they’d be necessary.
#Islamic History#Fatimid Caliphate#Abu Abdullah al-Shi'i#Maghrib#Abdullah al-Mahdi#Ismailism#Ibn al-Haytham
18 notes
·
View notes
Text
This battle is a good look at how the same event can be viewed very differently in different perspectives:
Salah Al-Din Ibn Yussuf would not and should not be a name renowned in Black history. He not only uprooted the increasingly ineffectual and indecisive Fatimid Caliphate, but did so by defeating the Sudan Mamluks, and then having his brother treacherously massacre them and their families after promising they would be allowed to retreat in peace back to their homes. For the history of the recovery of Islamic power in the Levant and the Crusades this was a significant moment in the re-centralization of Muslim power begin by Zengi and Nur Al-Din. For the Sudan Mamluks it was a disaster illustrating a fundamental rule and weakness of the Mamluk system.
#lightdancer comments on history#against eurocentrism#black history month#military history#crusades#abuyyid dynasty#saladin#fatimid caliphate
0 notes
Text
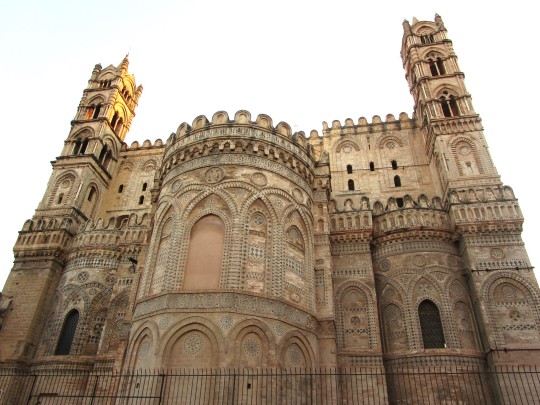
The east end of Palermo Cathedral is an example of Arab-Norman architecture decorated with motifs typical of Fatimid textile art. Photo by Charles Reeza.
41 notes
·
View notes
Text
In 907 Ifriqiya,* roughly modern Tunisia (Figure 7.8), broke away from the caliphs in Baghdad. Radical Shiites† set up a line of officially infallible caliph-imams, known as Fatimids because they claimed descent (and imamhood) from Muhammad's daughter Fatima.
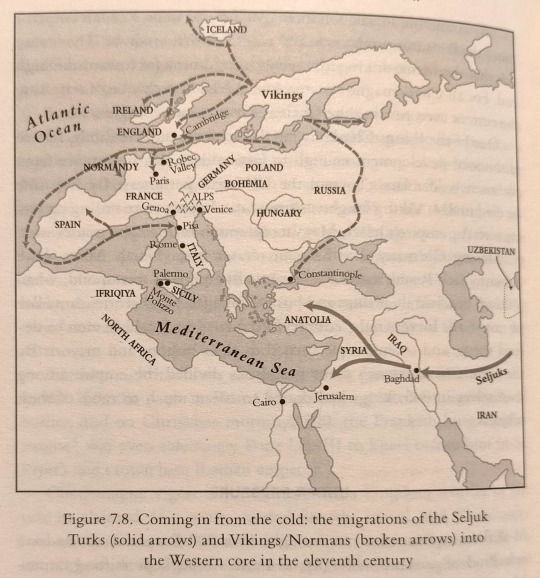
*Ifriqiya is an Arabized version of Africa, the Roman name for Tunisia.
†Radical in the sense that they belonged to the Isma'ili Shiite sect, which often used violence to oppose what it saw as illegitimate Sunni regimes, rather than the "Twelver" Shiites, who awaited more peacefully the return of the hidden twelfth imam.
"Why the West Rules – For Now: The patterns of history and what they reveal about the future" - Ian Morris
#book quotes#why the west rules – for now#ian morris#nonfiction#10th century#ifriqiya#africa#tunisia#caliph#baghdad#break away#shiite#muslim#islam#fatimids#imam#isma'ili#sunni
1 note
·
View note
Text
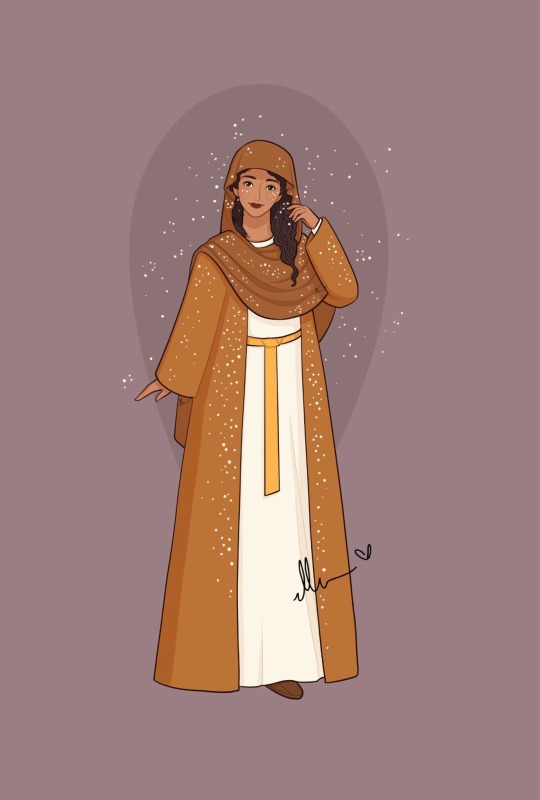
Fooduary Day 28: Cannoli
The history of the cannoli is an interesting one, which is why I did it anyway despite not being really confident about my design. Not my best idea? Maybe, so take this design with a healthy serving of salt it’s based more on Byzantine style art than more specific location examples because I could only find a handful of illustrations of men which wasn’t the most helpful. Allegedly the cannoli was invented around 827-1091 Sicily. At this time it was the Emirate of Sicily, so I could only really find a few photos of figures from this period from the ceiling of Cappella Palatina in Palermo that were even close to the place+era I was looking for. The Fatimid Caliphate decorated Sicily mostly with script and zoomorphic designs so it’s only really this chapel that had preserved figures illustrated at all. So she kind of has a powdered sugar mother Mary look going on…
I am the artist! Do not post without permission & credit! Thank you! Come visit me over on: instagram, tiktok or check out my coloring book available now \ („• ֊ •„) /
https://linktr.ee/ellen.artistic
#cannoli#emirate of sicily#I did my best but I don't think it's my strongest#fooduary#art challenge#historical fashion#ellenart#lnart#character design#digital illustration#historically inspired#fooduary2024
330 notes
·
View notes
Text
Quick History Lesson
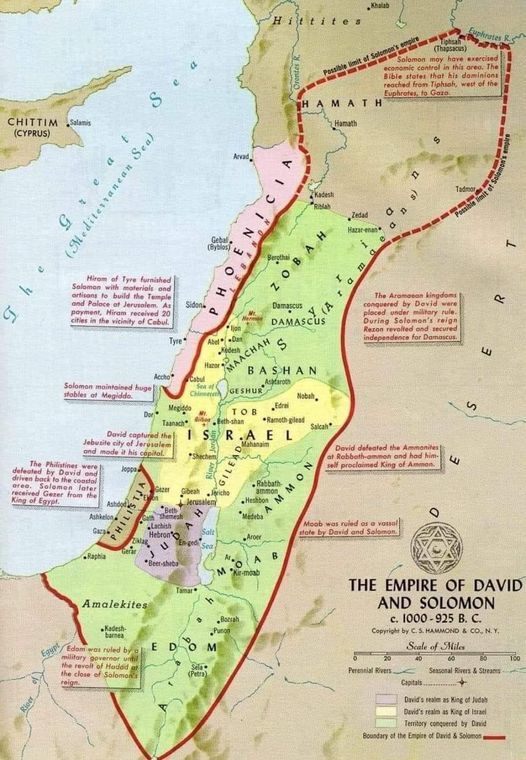
1) Before the modern state of Israel there was the British mandate, Not a Palestinian state.
2) Before the British mandate there was the ottoman empire, Not a Palestinian state.
3) Before the ottoman empire there was the Islamic mamluk sultanate of Egypt, Not a Palestinian state.
4) Before the Islamic mamluk sultanate of Egypt there was the ayyubid dynasty, Not a Palestinian state. Godfrey of bouillon conquered it in 1099.
5) Before the ayyubid dynasty there was the christian kingdom of Jerusalem, Not a Palestinian state.
6) Before the christian kingdom of Jerusalem there was the Fatimid caliphate, Not a Palestinian state.
7) Before the Fatimid caliphate there was the byzantine empire, Not a Palestinian state.
8) Before the byzantine empire there was the Roman empire, Not a Palestinian state.
9) Before the Roman empire there was the hasmonean dynasty, Not a Palestinian state.
10) Before the hasmonean dynasty there was the Seleucid empire,Not a Palestinian state.
11) Before the Seleucid empire there was the empire of Alexander the 3rd of Macedon, Not a Palestinian state.
12) Before the empire of Alexander the 3rd of Macedon there was the Persian empire, Not a Palestinian state.
13) Before the Persian empire there was the Babylonian empire, Not a Palestinian state.
14) Before the Babylonian empire there was the kingdoms of Israel and Judea, Not a Palestinian state.
15) Before the kingdoms of Israel and Judea there was the kingdom of Israel, Not a Palestinian state.
16) Before the kingdom of Israel there was the theocracy of the 12 tribes of Israel, Not a Palestinian state.
17) Before the theocracy of the 12 tribes of Israel there was the individual state of Canaan, Not a Palestinian state.
In fact in this corner of the earth there was everything but a Palestinian state!
458 notes
·
View notes
Note
back when i was playing fgo, I was deeply fascinated by king hassan, is he an important figure in islam
He's he founder of the Tariqat al-Hashashin (Order of the Assassins) as well as being the founder of the Shi'a Nizari Ismailiyya sub-branch. Initially a Twelver Shi'a, Hassan i Sabbah converted to the Sevener branch and believed that the next in line in the Ismailyya Imamate after the Fatimid Caliph/Imam al-Mustansir was his son al-Nizar, while the vizier of the Caliph claimed that he had appointed al-Nizar's younger brother al-Musta'ali as the successor, thus leading to a schism between those who belong to the Nizari sub-branch and the Musta'ali sub-branch. Nizar began his revolt to reclaim the caliphate, but ultimately lost. Hassan i Sabbah would go on to become the dai (missionary) of the Nizaris and would go on to form the Nizari branch and the order of Assassins, while the Fatimid caliph remained under the rule of al-Musta'ali until the Ayyubids under the control of Salah-ad-Deen defeated them.
Hassan i Sabbah is an important person for he laid the foundation of one of the oldest living sub-branches of Shi'a Islam with a continuous chain of Imams and a current living Imam. Both the Nizari and Musta'ali Ismailiyyas exist today.
96 notes
·
View notes
Text

Kunafa is one of the most ancient and delicious Middle Eastern desserts. Some say it belongs to the Fatimid Caliphate era in Egypt, while others claim it originated from the regions of Syria and Lebanon. Make this traditional Turkish Kunafa at home.
➡️ Click Here
#kunafa#desserts#dessert#cookies#chocolate#cream cheese#baking#cake#sweets#frosting#foodie#foodgasm#food photography#food#foodporn#treats#cooking#comfort food#valentine's day cooking#cooking time#cooking at home#cooking tips#recipe#food recipes#vegetarian#what's cooking#imamsdiary
26 notes
·
View notes
Text
10 (More) Random Entries from the Dictionary of Islamic Architecture
The following entries were pulled from the Dictionary of Islamic Architecture (1995).

Iznik tilework (architectural facet)
Fatimids (people)
Gujarat (region)
Susa (city)
Yasavi (shrine of Ahmed Yasavi) (building)
Ukhaidhir (building complex)
Machicolation (architectural facet)
Kharana (building)
Bedestan (structure type)
Anjar ('Ayn Jar) (city)
(Previously: 10 Random Entries from the Dictionary of Islamic Architecture)

----------------------------------------------------------------------------
❯ ❯ Iznik tilework (architectural facet)

Ottoman tiles produced from the mid-sixteenth century will have a distinctive under-glaze blue color and design.
Iznik is a town in north-west Anatolia famed for its pottery production. during the Ottoman period. Under the Byzantines the town was known as Nicea and enclosed within a large circuit wall which still survives. The city was one of the first towns to be conquered by the Ottoman Turks and contains the earliest dated Ottoman mosque known as the Haci Ozbek Cami.
Before 1550 the kilns of Iznik seem to have been mostly concerned with making pottery rather than tiles. Sometime around 1550 there was a change to tile production which was induced by the tiling of three great monuments, the Dome of the Rock in Jerusalem, the Suleymaniye Mosque in Damascus and the Suleymaniye complex in Istanbul. Before 1550 Ottoman tiles were hexagonal with bold cuerda sec designs, the new Iznik tiles were square and carried underglaze designs. The new shape and use of underglaze painting enabled large multi-tile compositions to be made. Another innovation of this period was the use of thick red slip as an underglaze color which gave Iznik pottery its distinctive appearance.
See also: Istanbul; Ottomans; Suleymaniye.
❯ Further reading ❯ (1) J. Raby, 'A seventeenth-century description of IznikNicea', Istanbuler Mitteilungen, 149-188, 1976; (2) J. Raby and N. Atasoy, lznik: The Pottery of Ottoman Turkey, London 1989. ❯ Text ❯ Peterson (1995) Dictionary of Islamic Architecture, page 130. ❯ Photos ❯ (1) SOPA Images/Contributor; (2) Ayhan Altun; (3) Ayhan Altun.
----------------------------------------------------------------------------
❯ ❯ Fatimids (people)

Caliphs who ruled North Africa, Egypt and Palestine from the tenth to the twelfth century.
The Fatimids were a religious dynasty who claimed descent from the prophet's daughter Fatima. In historical terms the Fatimids belonged to an extreme sect of Shi'a known as Ismailis who emerged as rivals to both the Umayyads of Spain and the Abbasid caliphate in Baghdad. The Fatimids' first successes were amongst the Berber tribes of North Africa who adopted the Fatimids as leaders. Their first conquest destroyed the Aghlabid rulers of Ifriqiyya (Tunisia) in 909 and replaced them with the Fatimid caliph the Mahdi Ubaid Allah. In the following years the Fatimids pursued an aggressive expansionist policy, conquering Tripoli and making raids on the French and Italian coasts. During the reign of the Caliph al-Mu'iz the empire was expanded westwards to include the whole of North Africa to the Atlantic Ocean and eastwards to Egypt and Palestine in 969. The conquest of Egypt began a new phase in Fatimid history with the foundation of Cairo as the imperial capital.
The architecture of the Fatimids can be divided into two periods, the North African period from 909 to 969 and the Egyptian period from 969 to 1171. The North African period was a time of expansion and religious extremism which can be seen in the architecture of the mosques. Examples of early Fatimid mosques are at Ajdabiya in Libiya and Mahdiya in Tunisia. The first of these was the mosque of Mahdiya, which was built like a fortress with two square comer towers flanking a single projecting monumental entrance. The mosque at Ajdabiya had a similar plan but lacks the monumental entrance facade. For ideological reasons, neither of these mosques had a minaret, a feature which remained absent until the last years of Fatimid rule in Egypt.
See also: Ajdabiya; Cairo (The Fatimid Period); Libiya; Mahdiya; Tunisia.
❯ Text ❯ Peterson (1995) Dictionary of Islamic Architecture, pages 86-87. ❯ Photos ❯ (1) J.M. Bloom; (2) Wikimedia Commons.
----------------------------------------------------------------------------
❯ ❯ Gujarat (region)

Predominantly Hindu coastal region of western India with distinctive Islamic architecture. Gujarat is a fertile low-lying region located between Pakistan, Rajasthan and the Indian Ocean. The position of the region on the Indian Ocean has meant that it has always had extensive trading contacts particularly with the Arabian peninsula. It is likely that the first Muslims in Gujarat arrived sometime in the eighth century although there is little published archaeological evidence of this. The oldest standing mosques in the area are located at the old seaport of Bhadresvar in western Gujarat and have been dated to the mid-twelfth century although they may stand on older foundations.
The first Muslim conquest of the area took place at the end of the thirteenth century under the Ala al-Din the Khaliji sultan of Delhi. The earliest monument from this period is the Jami Masjid at Cambay which includes columns taken from ruined Hindu and Jain temples. The form of the mosque resembles that of the Quwwat al-Islam Mosque in Delhi with a rectangular courtyard with gateways on three sides and an arched screen in front of the sanctuary on the west side. Other early mosques built in a similar style include those of Dholka Patan and Broach all of which are located close to the coast. During the fifteenth century many mosques, tombs and other monuments were built in the regional capital Ahmadabad, the most significant of which are the Jami Masjid and the tomb of Ahmad Shah. These buildings incorporate many features from Hindu temple architecture including projecting balconies, perforated jali screens and square decorated columns. Monuments of the sixteenth century contain the same Hindu and Islamic elements combined in a more developed fashion as can be seen in the Jami Masjid of Champaner built in 1550. The Mughal conquest in the mid-sixteenth century brought Gujarat into the mainstream of architectural development. However, the architecture of the region exerted a considerable influence on the Mughal emperor Akbar, who built the city of Fatehpur Sikri in Gujarati style.
The secular architecture of Gujarat is mostly built of wood and characterized by elaborately carved screens and overhanging balconies. Another characteristic feature of the region is the use of step wells, or vavs, which consist of deep vertical shafts, approached via recessed chambers and steps. Sometimes these were very elaborate structures with multiple tiers of steps.
See also: Ahmadabad; India; Mughals; Qutb Minar.
❯ Further Reading ❯ (1) Z. A. Desai, 'Some Mughal inscriptions from Gujarat', Epigraphica Indica: Arabic and Persian Supplement, 1970, 63-92; (2) J. Jain-Neubauer, The Stepwells of Gujarat in Art Historical Perspective, New Delhi 1981; (3) E. Koch, '[The] Influence [of Gujarat] on Mughal architecture', in Ahmadabad, ed. G. Michell and S. Shah, Bombay 1988, 168-185; (4) M. Shokooy, M. Bayani-Wolpert and N. H. Shokooy, Bhadresvar: The Oldest Islamic Monuments in India, part of Studies in Islamic Art and Architecture, Supplements to Muqamas, vol. 2, Leiden 1988. ❯ Text ❯ Peterson (1995) Dictionary of Islamic Architecture, pages 102-103. ❯ Photos ❯ (1) Gujarat Tourism; (2) C. Krishna Gairola/University of Washington Libraries, Special Collections; (3) Booksfact.
----------------------------------------------------------------------------
❯ ❯ Susa / Soussa / Sousse (city)

Tunisian coastal city noted for its ninth-century Aghlabid buildings. Under the Byzantines the city was known as Justinianopolis in honor of Justinian who rebuilt it after the Vandal destruction. In 689 CE, it was captured by the Arabs and became one of the principal ports for the Aghlabid conquest of Sicily. In 827, the city was refortified with ramparts and walls built in the Byzantine style. Important Aghlabid buildings within the city include the ribat built or restored by Ziyadat Allah in 821, the Bu Fatata Mosque built in 840 and the Great Mosque established in 859.
See also: Aghlabids; Tunisia.
❯ Text ❯ Peterson (1995) Dictionary of Islamic Architecture, page 271. ❯ Photos ❯ TravelFeed.
----------------------------------------------------------------------------
❯ ❯ Yasavi (shrine of Ahmed Yasavi) / mausoleum of Khoja Ahmed Yasawi) (building)

Shrine built by Timur for his son Jahangir between 1397 and 1399.
The shrine is located in the city of Turkestan (modern Yasi) in the Republic of Kazakhstan. The building is oriented north-south on a rectangular ground plan (65.5m by 46.5m) with portals at the south and north ends. The main doorway is the magnificent south portal which is flanked by huge cylindrical corner towers or minarets over 20m high. Behind the portal is the dome of the prayer hall rising to a height of over 37m. At the other end of the structure is the north facade in the center of which is the entrance to the mausoleum. The mausoleum is capped by a tall 'melon-shaped' ribbed dome set on a high cylindrical drum. Externally the building is well articulated with its two entrance facades, domes and an extensive covering of tilework. Internally, however, there is less feeling of unity beyond the principal rooms: leading off from the prayer hall and mausoleum are many smaller rooms with different vaulting systems which do not seem integrated in an overall design.
❯ Text ❯ Peterson (1995) Dictionary of Islamic Architecture, page 310. ❯ Photos ❯ (1) Yevgeniy Volkov/Shutterstock; (2) leszczem/Shutterstock; (3) AlexelA/Shutterstock.
----------------------------------------------------------------------------
❯ ❯ Ukhaidhir / al-Ukhaidir Fortress (building complex)

Early Abbasid palace in the desert of south-western Iraq.
The palace stands in the desert west of the city of Kerbala and east of the oasis of Shithatha. The building is made out of rough-hewn limestone blocks and mud plaster with baked brick used for roofing vaults, resembling earlier Sassanian structures (cf. Kharana in Jordan). The palace may be divided into two structural phases, a central palace core and an outer enclosure wall added slightly later. The exterior curtain wall is composed of tall blind niches alternating with solid semi-circular buttress towers. On top of the wall there was a parapet which was cantilevered over the niches allowing a continuous series of slits (machicolation) which could protect the lower parts of the wall from attack. The main gateway is set between two quarter-round towers and contains a slot for a portcullis. To the right of the entrance on the outside there is a large stable block. The central core of the palace contains a mosque, a bath house and a main reception hall. The upper floor is reached by ramps running up at right angles to the axis of the main gateway. There are small tunnels running over the main vaults which provided cooling and ventilation.
Recent survey work in the vicinity of Ukhaidhir has demonstrated the development of the area during the early Islamic period, starting with the small palace at Tulul Ukhaidhir several kilometers to the north of the main palace. In addition there is an outer mud-brick enclosure containing a variety of mud-brick buildings which are now only visible as humps.
See also: Abbasids: Atshan, Khan; Iraq; Sassanians.
❯ Further reading ❯ (1) G. Bell, Palace and Mosque at Ukhaidhir: A Study in Early Muhammadan Architecture, Oxford 1914; (2) B. Finnster and J. Schmidt, Sasaidische und fruhislamische Ruinem im Iraq, Baghdader Miffeilungen 8, Berlin 1976. ❯ Text ❯ Peterson (1995) Dictionary of Islamic Architecture, page 294. ❯ Photos ❯ (1) Taisir Mahdi; (2) Mustafa Hamzah Almosawy.
----------------------------------------------------------------------------
❯ ❯ Machicolation (architectural facet)

Downward openings or slits used defending a castle or fortification.
There are three types of machicolation, a box machicolation, concealed machicolation and continuous machicolation. A box machicolation resembles a projecting window or gallery and may also be used for this purpose. There are usually one or more slits in the floor and the box is normally located over a gate or doorway. Box machicolations were used in Roman times and their first use in Islamic structures is at Qasr al-Hayr (East and West).
Concealed machicolations are usually set into the roof above a vaulted passage leading from a gateway and are often used in conjunction with a portcullis. The first example in Islamic architecture comes from the eighth-century palace of Ukhaidhir in Iraq. These were frequently used in medieval Islamic fortifications.
Continuous machicolation consists of a parapet which is cantilevered over the front face of a wall with a series of downward openings. The earliest example of this is also at Ukhaidhir although it is not used later on in Islamic architecture.
See also: Fortification.
❯ Text ❯ Peterson (1995) Dictionary of Islamic Architecture, page 167. ❯ Photos ❯ (1) Bernard Gagnon; (2) Vyacheslav Argenberg/Getty.
----------------------------------------------------------------------------
❯ ❯ Kharana / Qasr al-Kharana (building)

Early Islamic or Sassanian building in the Jordanian desert 60km east of Amman.
Kharana is a remarkably preserved square two-story structure with solid semi-circular and circular buttress towers. The building is made out of roughly-hewn stone blocks laid in courses covered with successive layers of plaster. There are three rows of vertical slits in the walls which have been interpreted as arrow slits, although. their height above the inside floor level makes this unlikely. The gateway is set between two quarter-round towers which lead into an entrance passage flanked with two long vaulted rooms that functioned as stables. Inside the building is a square courtyard with a series of undecorated rooms (for storage?) whilst on the upper floor the rooms are decorated with plaster/stucco designs similar to those at Ukhaidhir in Iraq. These include engaged pilasters, blind niches and decorative bosses. Two of the upper rooms have semi-domes resting on wide squinches at the end.
Although it was built before 710 (according to an inscription) and is Sassanian in style, the building is now generally believed to be early Islamic.
See also: Tunisia.
❯ Further reading ❯ S. Urice, Qasr Kharana in the Transjordan, Durham, NC: AASDR, 1987. ❯ Text ❯ Peterson (1995) Dictionary of Islamic Architecture, page 147. ❯ Photos ❯ Haupt & Binder.
----------------------------------------------------------------------------
❯ ❯ Bedestan (structure type)

Special closed form of Turkish market where goods of high value were traded. The usual form of bedestan is a long domed or vaulted hall two storeys high with external shop units.
Originally, bedestan referred to the area of a market where cloth was sold or traded from the bezzaz han (cloth market). The earliest bedestans were probably specific areas of a general bazar or market. The earliest known bedestan is the Beysehir Bedestan built in 1297 according to an inscription above the gateway. The building consists of a closed rectangular courtyard covered by six domes supported on two central piers. There are doorways on three sides and on the outside there are small open shop units, six on the east and west sides and nine on the north and south sides.
During the Ottoman period bedestans developed as a specific building type and became the center of economic life in a city. Because they could be locked, they were often used for jewelry or money transactions and came to be regarded as signs of prosperity in a city. Ottoman bedestans were built in a variety of forms and may include features such as external shops, internal cell units and arastas (arcades). The simplest plan consists of a square domed hall with one or two entrances like those at Amasya or Trabzon. More complicated structures like the Rustem Pasha Bedestan in Erzerum consist of a central enclosed courtyard surrounded by a closed vaulted corridor containing shop units.
❯ Text ❯ Peterson (1995) Dictionary of Islamic Architecture, page 33. ❯ Photos ❯ (1) Mustafa Cambaz; (2) GarySandyWales; (3) selimaksan.
----------------------------------------------------------------------------
❯ ❯ Anjar ('Ayn Jar) (city)

Umayyad city in Lebanon.
Anjar was built by the Umayyad caliph al-Walid in 714-715 CE. The city is contained within a rectangular enclosure (370m north-south and 310m east-west) supported by a series of solid semi-circular buttress towers and four hollow corner towers. There are four principal gateways and the walls were originally crowned with stepped merlons (crenellation). Internally the city is built to a regular plan recalling earlier Byzantine and Roman cities. There are four principal colonnaded streets which meet at the center in a tetrapylon. Many of the buildings are built of alternating courses of ashlar blocks and layers of baked brick. There is a series of shop units (3.5m wide and 5m deep) lining the main streets behind the colonnades. In the south-east quadrant of the city is a palace within a rectangular enclosure (about 70 by 60 m). The interior of the palace is divided into four units arranged symmetrically; at the south end there is a building with a triple aisles and an apse resembling a basilical hall, this is duplicated at the north end. To the north of the palace is the mosque which is entered from the west street. The mosque is a rectangular structure (47m by 30m) with a small central courtyard surrounded by two aisles on the west, east and qibla (south) sides whilst there is one aisle on the north side. On either side of the mihrab are two entrances which lead into a narrow lane that connects with the palace. There is a small bath house next to the north gate which comprises a square vaulted hall, leading via two intermediate rooms into a hot room.
❯ Text ❯ Peterson (1995) Dictionary of Islamic Architecture, page 20. ❯ Photos ❯ (1) Malcolm P. Chapman; (2) Henryk Sadura; (3) Eric Lafforgue/Art in All of Us/Contributor.
----------------------------------------------------------------------------
Current article: 10 (More) Random Entries from the Dictionary of Islamic Architecture
Previous article: 10 Random Entries from the Dictionary of Islamic Architecture
#islamic architecture#writeblr#writing research#masterpost#writing#writing tips#writing advice#culture#novel writing#fiction writing#worldbuilding#writing stuff#architecture research#construction material#fatimids#gujarat#susa#sousse#yasavi#ahmed yasavi#ukhaidhir#machicolation#kharana#iznik tiles#izkik#bedestan#anjar#architecture#spelling and pronunciation may differ#exact dates may differ
8 notes
·
View notes
Text
@visegrad24
1. Before the modern state of Israel (established in 1948), there was the British Mandate (1920-1948), not a Palestinian state.
2. Before the British Mandate, there was the Ottoman Empire (1517-1917), not a Palestinian state.
3. Before the Ottoman Empire, there was the Islamic Mamluk Sultanate of Egypt (1250-1517), not a Palestinian state.
4. Before the Islamic Mamluk Sultanate of Egypt, there was the Ayyubid Dynasty (1171-1260), not a Palestinian state. Godfrey of Bouillon conquered it in 1099.
5. Before the Ayyubid Dynasty, there was the Christian Kingdom of Jerusalem (1099-1291), not a Palestinian state.
6. Before the Christian Kingdom of Jerusalem, there was the Fatimid Caliphate (909-1171), not a Palestinian state.
7. Before the Fatimid Caliphate, there was the Byzantine Empire (330-636), not a Palestinian state.
8. Before the Byzantine Empire, there was the Roman Empire (27 BCE - 476 CE), not a Palestinian state.
9. Before the Roman Empire, there was the Hasmonean Dynasty (140-37 BCE), not a Palestinian state.
10. Before the Hasmonean Dynasty, there was the Seleucid Empire (312-63 BCE), not a Palestinian state.
11. Before the Seleucid Empire, there was the Empire of Alexander the Great (334-323 BCE), not a Palestinian state.
12. Before the Empire of Alexander the Great, there was the Persian Empire (c. 550-330 BCE), not a Palestinian state.
13. Before the Persian Empire, there was the Babylonian Empire (c. 1894-539 BCE), not a Palestinian state.
14. Before the Babylonian Empire, there were the Kingdoms of Israel and Judea (c. 1050-586 BCE), not a Palestinian state.
15. Before the Kingdoms of Israel and Judea, there was the Kingdom of Israel (c. 1040-722 BCE), not a Palestinian state.
16. Before the Kingdom of Israel, there was the theocracy of the Twelve Tribes of Israel (c. 1400-1050 BCE), not a Palestinian state.
17. Before the theocracy of the Twelve Tribes of Israel, there was the individual state of Canaan (c. 3000-1200 BCE), not a Palestinian state.
In fact, in this corner of the earth, there was everything but a Palestinian state!

16 notes
·
View notes
Text

Zisa Palace in Palermo, Sicily. One of Two extant Norman pleasure palaces built in what were originally the suburbs of the city. Zisa, finished in the 1150s, was King William I of Sicily’s biggest financial blunder at the end of his rule, and was only finished 6 months before his death.
What makes Zisa so interesting is its role as a secular building in the UNESCO protected Arab-Norman sites of Sicily, specifically in Palermo. Note the pointed arches at the entrance. In the 12th century you’d only find similar structures in the Fatimid Caliphates regions of the world or the Umayyad regions of the Iberian peninsula. Thanks for reading if you made it this far.
7 notes
·
View notes
Text
we need a barbie movie about an 11th century merchant in the fatimid caliphate
84 notes
·
View notes
Text
There is again that irony that the Hoteps never claim Fatimids any more than they do Tulunids:
The Fatimids, who succeeded the Tulunids, were the first to establish their own Caliphate, where they would later be matched by the Caliphate of Cordoba. Unlike the Safavids they were unable to convert Sunni Egyptians to Shia Islam, unlike the Safavids, their regime ultimately fell apart and nothing like it took its place. They expanded on what the Tulunids began and a combination of dynastic instability and the growing power of their Sudan Mamluks would enable Salah-Al-Din Ibn Yussuf to conquer Egypt and pave the way for the Battle of Hattin. Like the Tulunids you will never see a Fatimid Egyptian motif with modern people who try to claim Black history has this great role even when the Sudan were the mainstays of Fatimid temporal power and their defeat by Saladin was the thing that brought it to its doom. With Tulunids and Fatimids the Black soldiers of the Sultans and Caliphs were the decisive force who called the shots.
#lightdancer comments on history#against eurocentrism#black history month#african history#egyptian history#fatimid caliphate
1 note
·
View note
Text
Six days back feels like much longer... was good to be at home but it sends me down the spiral staircase a bit. Good to remind myself that nothing actually matters to me as much as learning things about the fatimid caliphate does (in my class History of the fatimid caliphate). Good to be practising my arabic again. Research position obtained as of two minutes ago. And i'm learning how to project on 16 mm! Many good things... a warm and humid day with pricklings of rain... peace of mind restored :))))
2 notes
·
View notes