#A-frame houses
Explore tagged Tumblr posts
Text
domineering wife look sent to a husband who didn't realize he was supposed to side with her in the argument

then the face of husband who realizes in that second he needs to fix this or he's gonna get snubbed in tense car conversation on the way home

#houseblogging#house md#the most married together unmarried couple ever#hilson#I FORGOT TO TAG IT AT FIRST I WAS SO EXCITED TO GET THIS FRAME OF WILSON
3K notes
·
View notes
Text





this show rules sorry
#I’m thinking about the other caps I posted where a lesbian entraps a partner into a relationship by donating her liver. great stuff.#I don’t have the chops for it but someone could say some really interesting things about how the show plays with genre awareness / the tug#and flow relationship between love and pain / religion and playing god as a healer / sexuality and love framed by corporate settings#and some good old surgery as sex metaphors#text#house md#liverisms tag
6K notes
·
View notes
Text
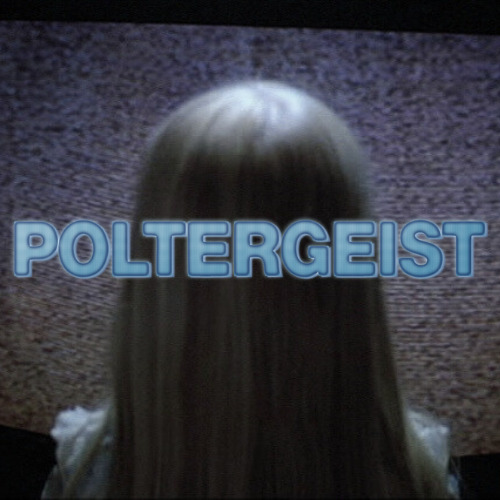


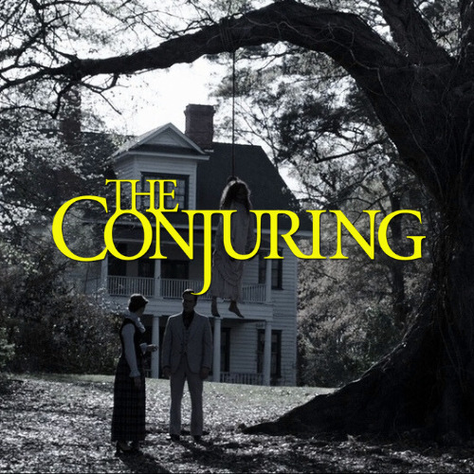

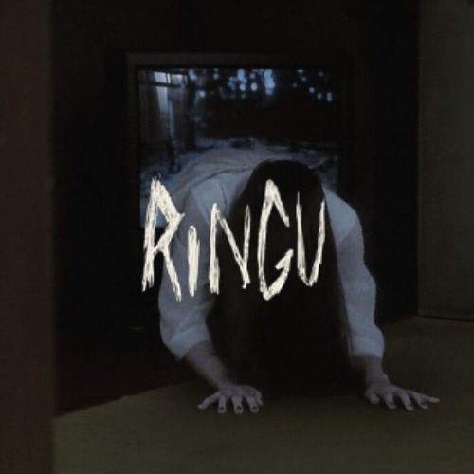
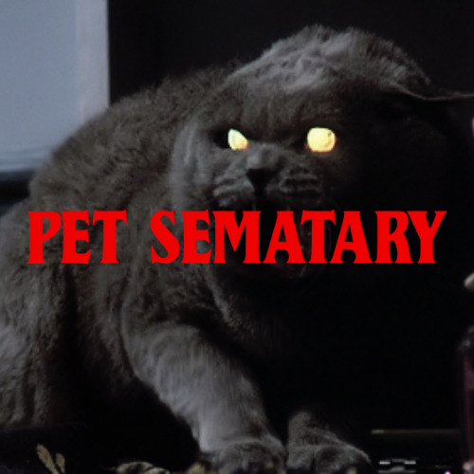

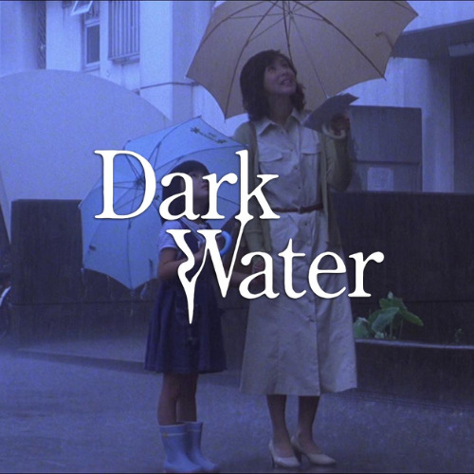
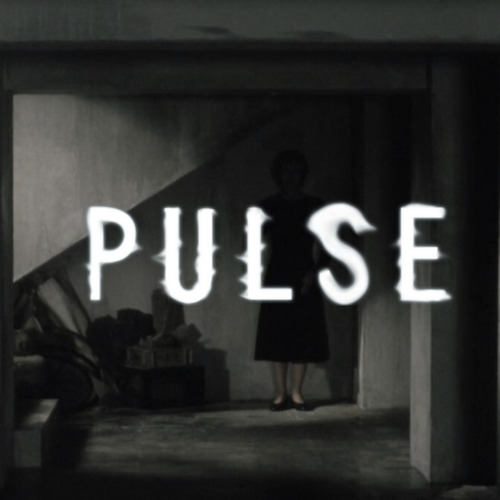



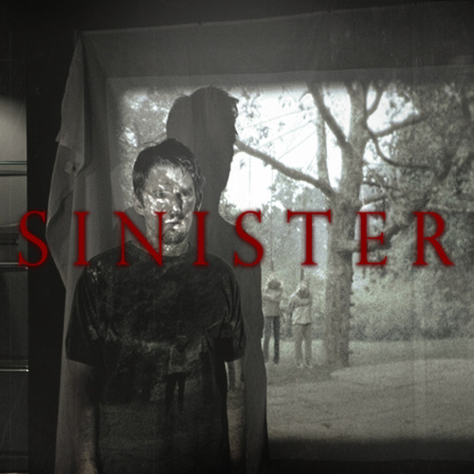
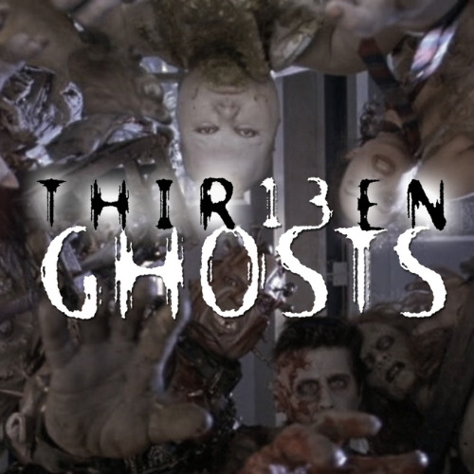
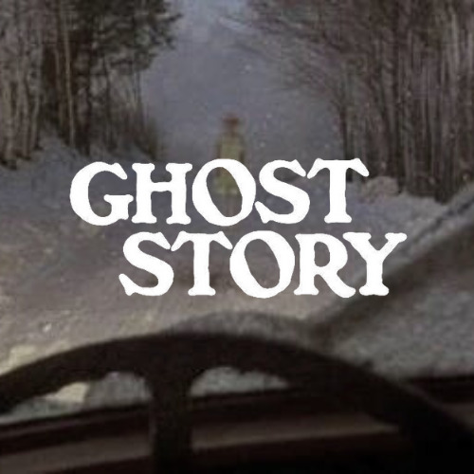

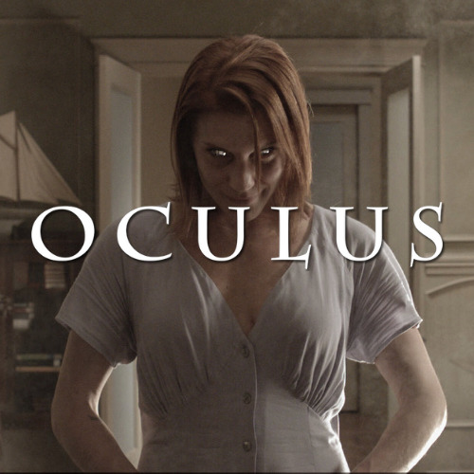
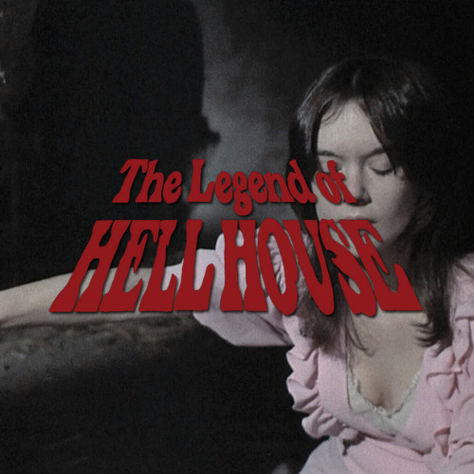
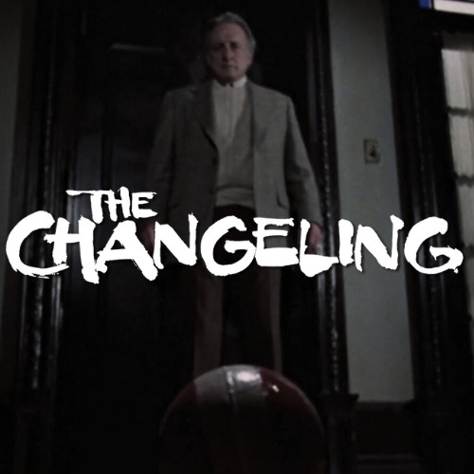
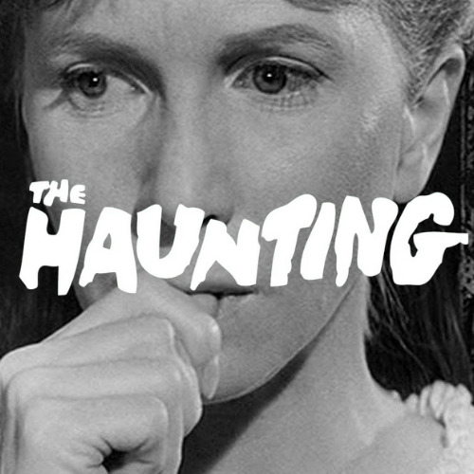
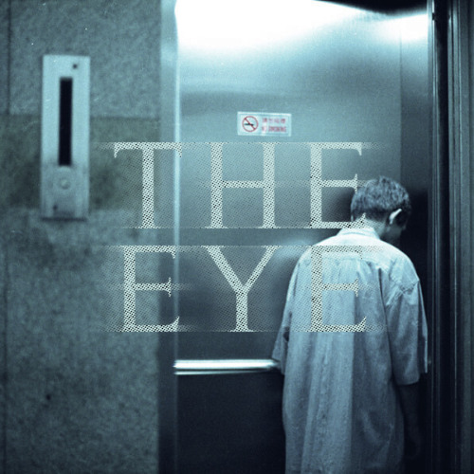



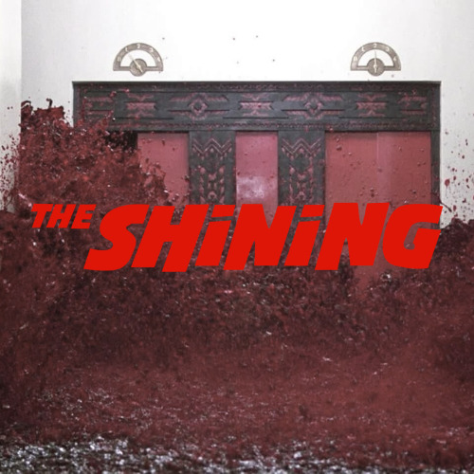
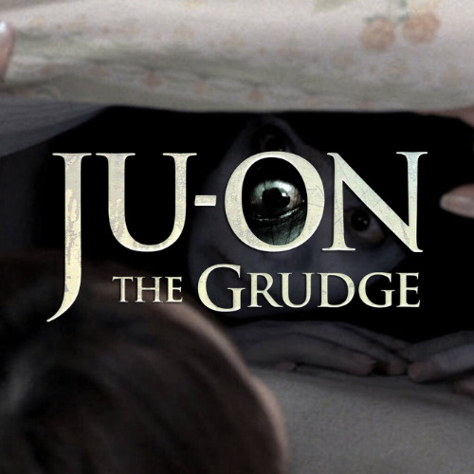
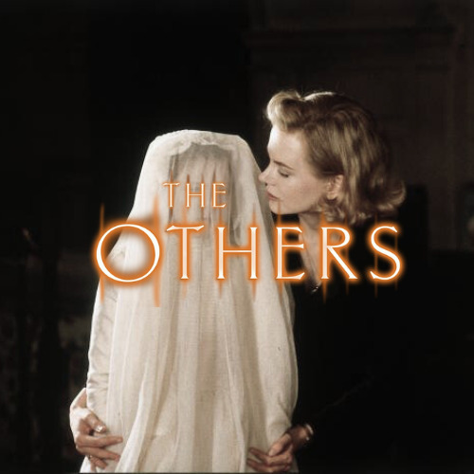
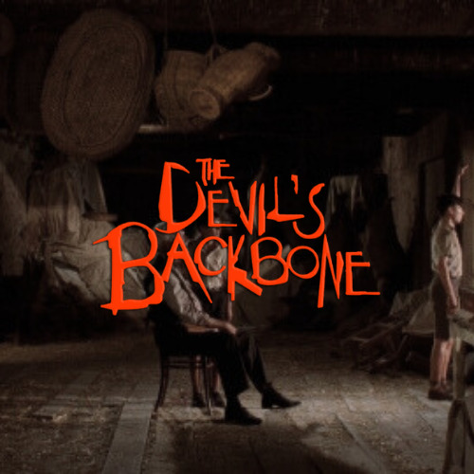

horror sub-genres: paranormal
#horror#horror movies#horroredit#moviesedit#filmedit#cinema#horror cinema#horror aesthetic#poltergeist#the exorist#the fog#the conjuring#insidious#ringu#pet sematary#shutter#dark water#pulse#the amityville horror#the awakening#fatal frame#sinister#thirteen ghosts#ghost story#paranormal activity#oculus#the legend of hell house#the changeling#the haunting#the eye
3K notes
·
View notes
Photo
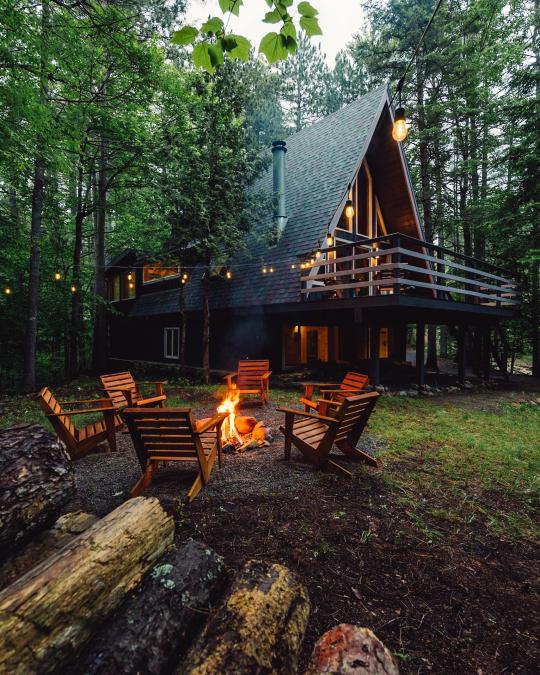
5K notes
·
View notes
Text


Actually cute. Had to do a quick redraw.
Screenshot is from when Jay lit up the Jack-o'-lantern in the living room.
#I don't suppose they were trying to take a selfie but because front cameras weren't#invented yet they couldn't tell if they were properly within frame or not?#There were also paper plate dolls of them! Which also cute#Sorry for the influx of PR and WS content there are so many good frames to redraw and a couple of ideas to manifest! 😫#Plus. Was rendering a commission the entire day only to scrap all of it because it actually looked better before doing all of that. 😭😭😭#So I had to quickly draw the thing that is egging me to draw at the exact moment just to not feel too bummed about it. 😔#Regular content will resume. Ah. Maybe in the next day? Gonna be another busy day tomorrow.#Man. On top of my usual obsession I got another thing to think about a lot now. (@_@;)#So many MANY things I want to draw so little time. (´°̥̥̥̥̥̥̥̥ω°̥̥̥̥̥̥̥̥`)#Pumpkin Rabbit#Witch Sheep#The Mysterious House#The Return of The Pumpkin Rabbit#Screenshot redraw#my shiz#skedoobles#The Walten Files#TRoTPR#Walten Files#Lorenzo Waterman#Rachel Waterman#I guess their ship tag will just be 'The Watermans'? ¯\(°_o)/¯#The Watermans
605 notes
·
View notes
Text
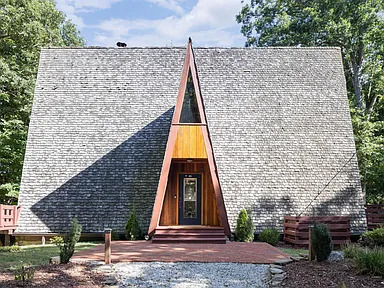
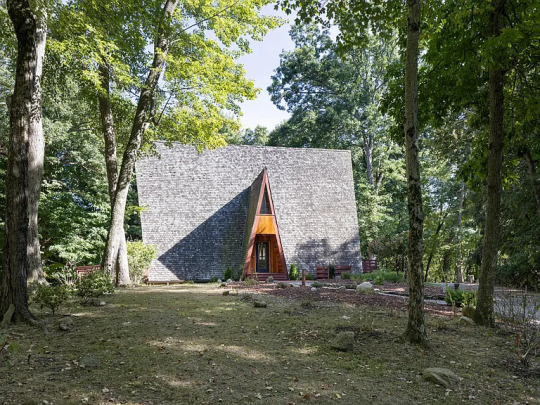
This is the most unusual A-Frame I've ever seen. It's quite a clever design, isn't it? The 1962 home in Newark, OH has 4bd, 3ba, $595K. The interior is cool, take a look.
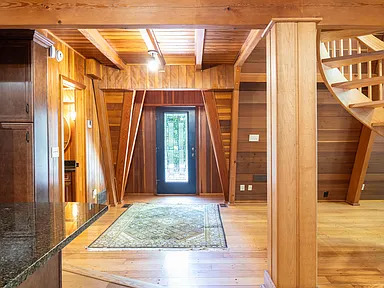
It's very angular.
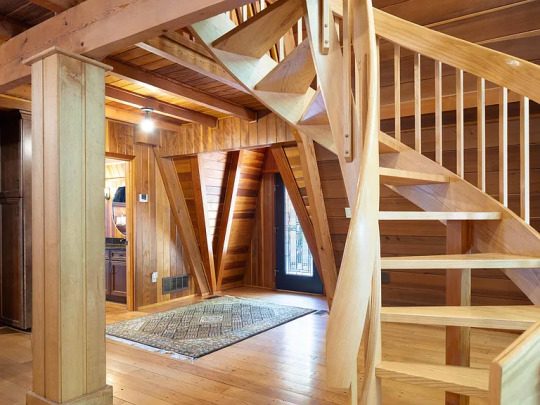
Look at the curving stairs.

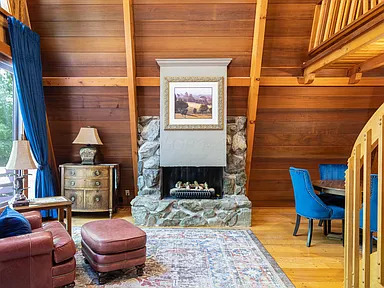
It has an open concept living/dining room area with an interesting fireplace in the middle.
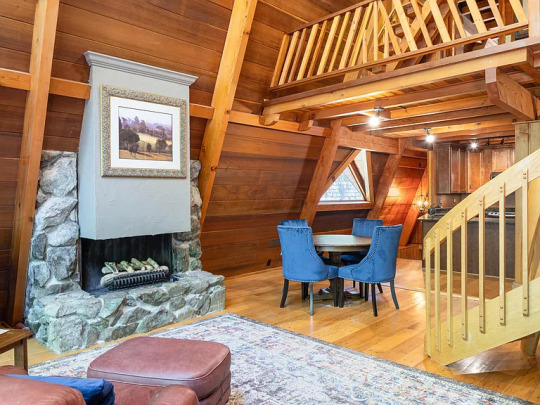
This is nice, you have a view of the 2nd fl.
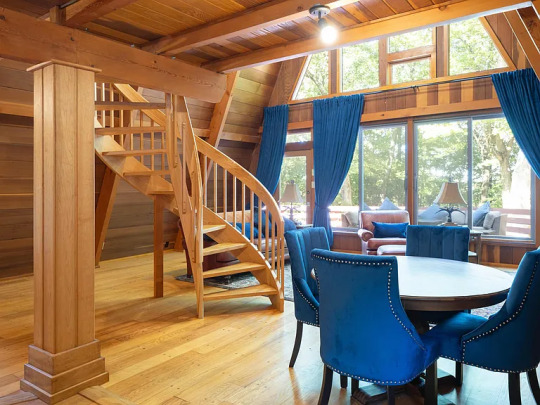
Very pretty. I have to say that it looks like new. Very well cared-for home.
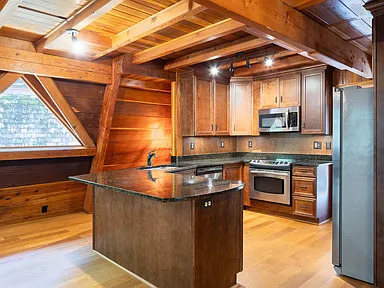
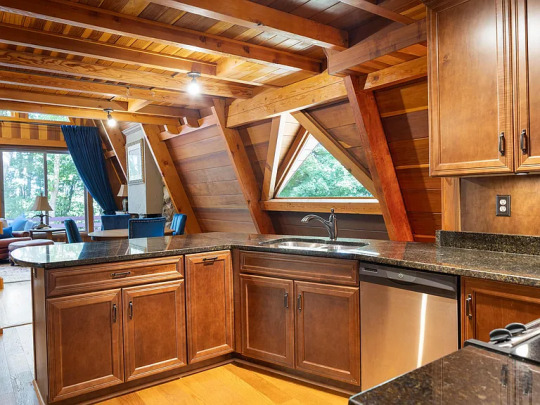
It has a compact kitchen with a good work triangle.
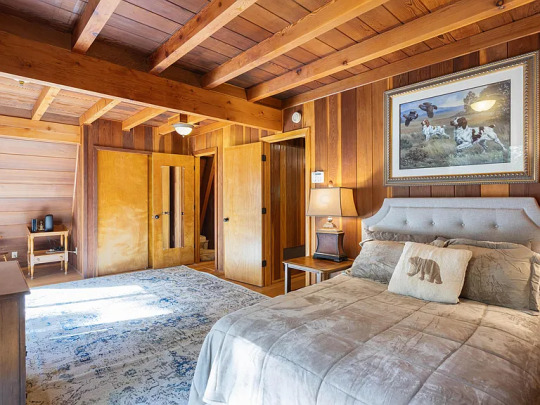
The large principle bedroom is on the main floor.
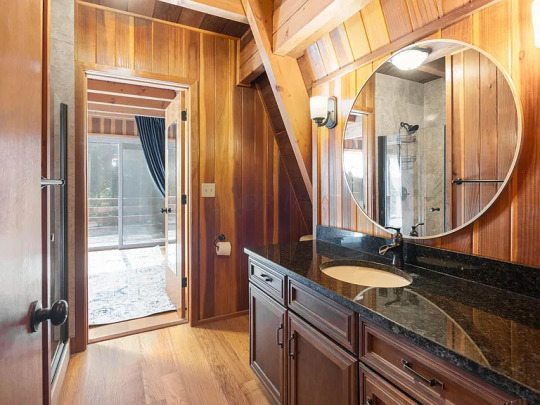
Bath on the main floor.
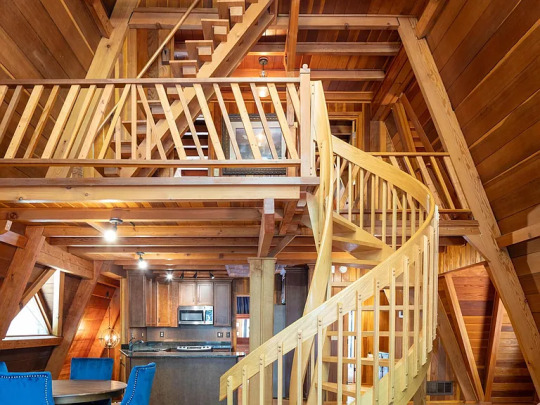
Wow, it has 3 levels. I didn't realize that. Plus, it also has a basement.
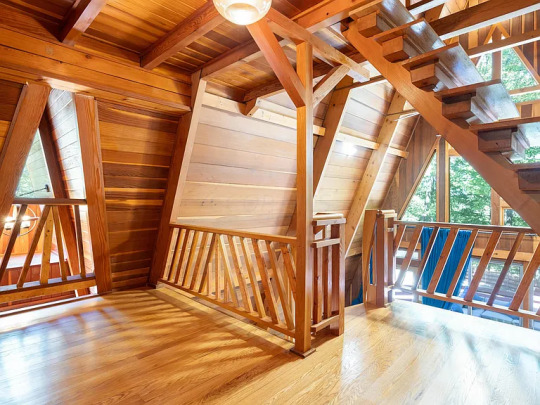
It's nice up here.
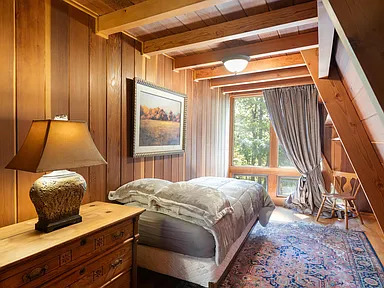
The other bedrooms aren't terribly large, but they're cozy.
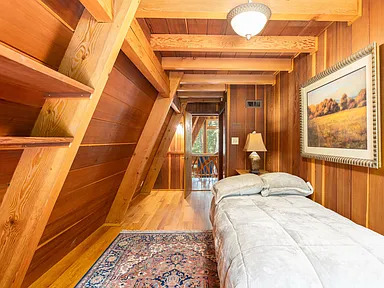
One of the smaller bedrooms.
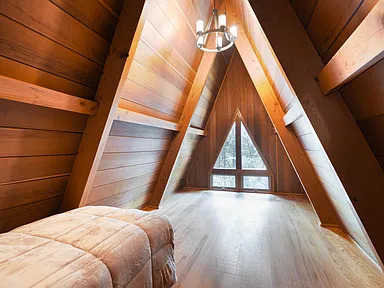
A spare room at the top floor. This is roomy, though.
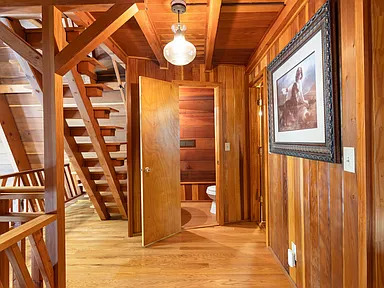
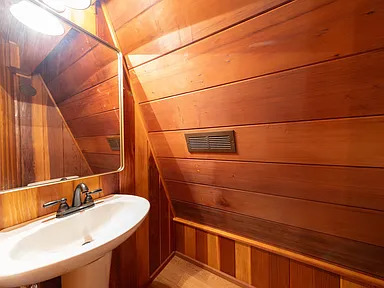
There's one of the baths in the hall, but the photos don't show anything but sinks.
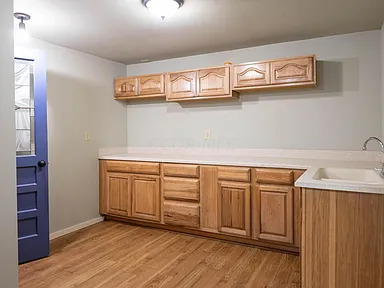
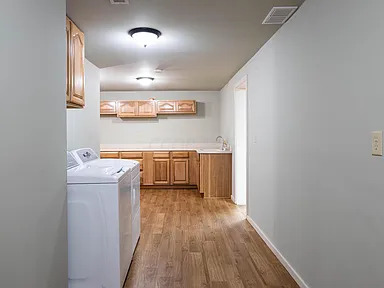
Look at the big laundry room.
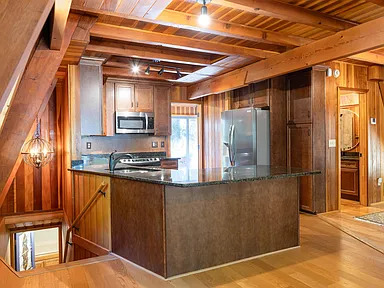
Next to kitchen are the stairs to the basement.
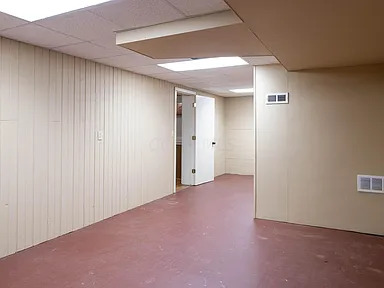
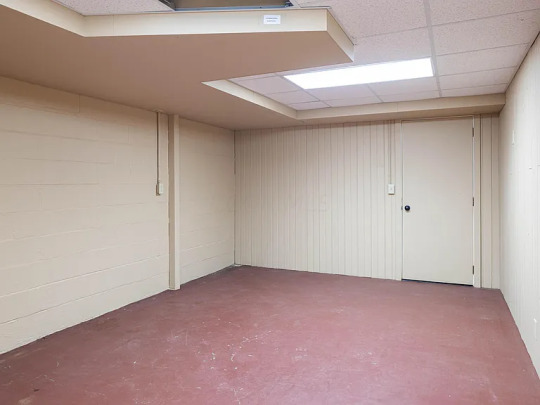
It's big down here in the basement.
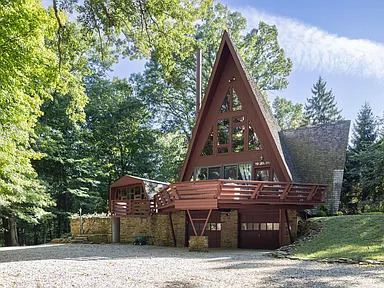
In the back of the house, look at the windows and the large deck. Plus, there's the 2 car garage underneath. The stairs come up from the lower level right beside the kitchen.
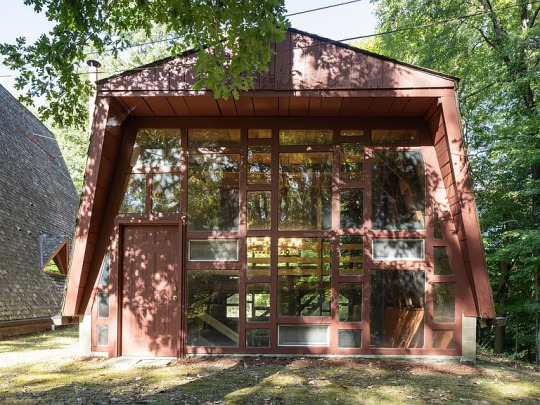
And, look at this- another little building that is used as an entertaining space... Isn't it cute?
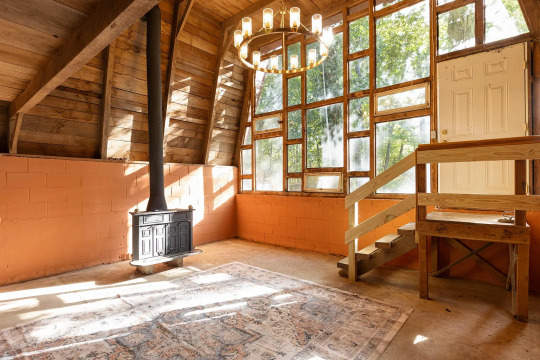
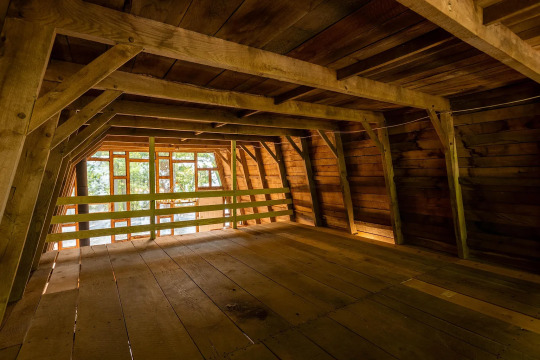
Can you imagine having a separate place just for entertaining?
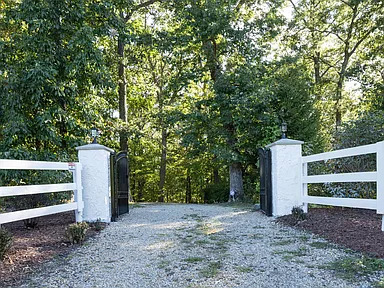
Look at the classy entrance into the property.
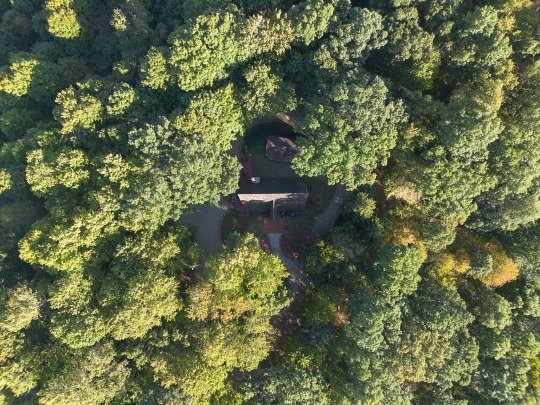
The treed lot is 6.93 acres.
https://www.zillow.com/homedetails/10742-Maharg-Rd-Newark-OH-43071/112065474_zpid/?
845 notes
·
View notes
Photo


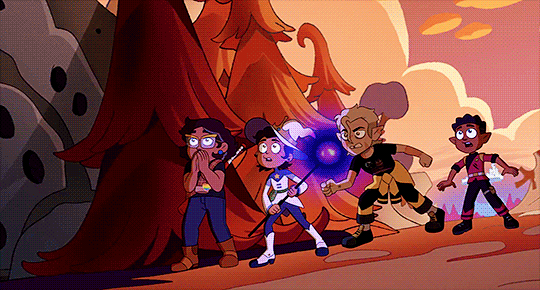

#live luz reaction
#the owl house#toh#huntlow#toh spoilers#luz noceda#willow park#hunter wittebane#hunter noceda#cartoonedit#tohedit#*#*toh#listen i know she's reacting to hunter's powers but the framing was so funny#huntlow has a moment and she's like I MISSED A LOT IT SEEMS!
21K notes
·
View notes
Text

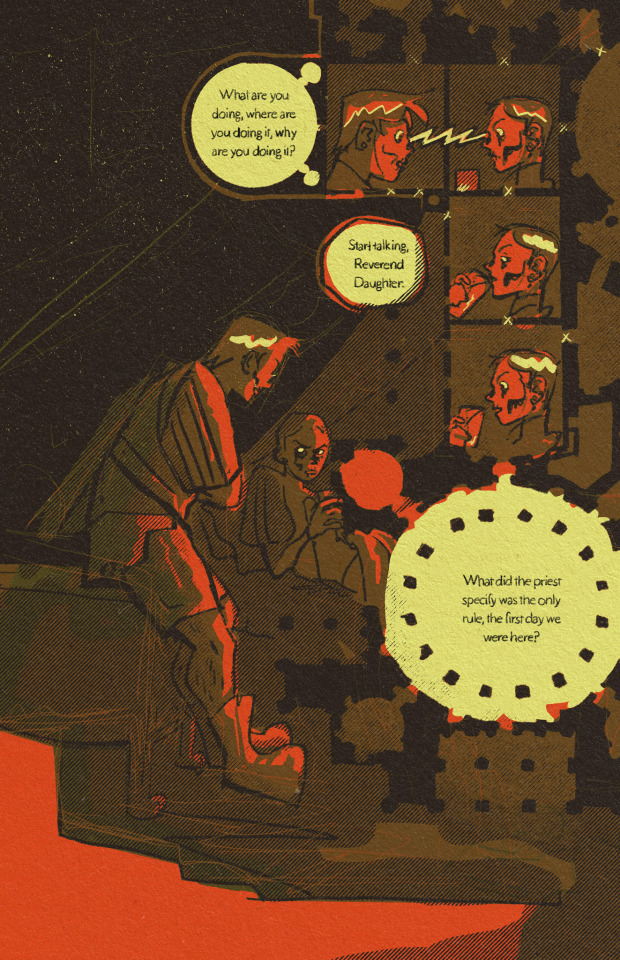
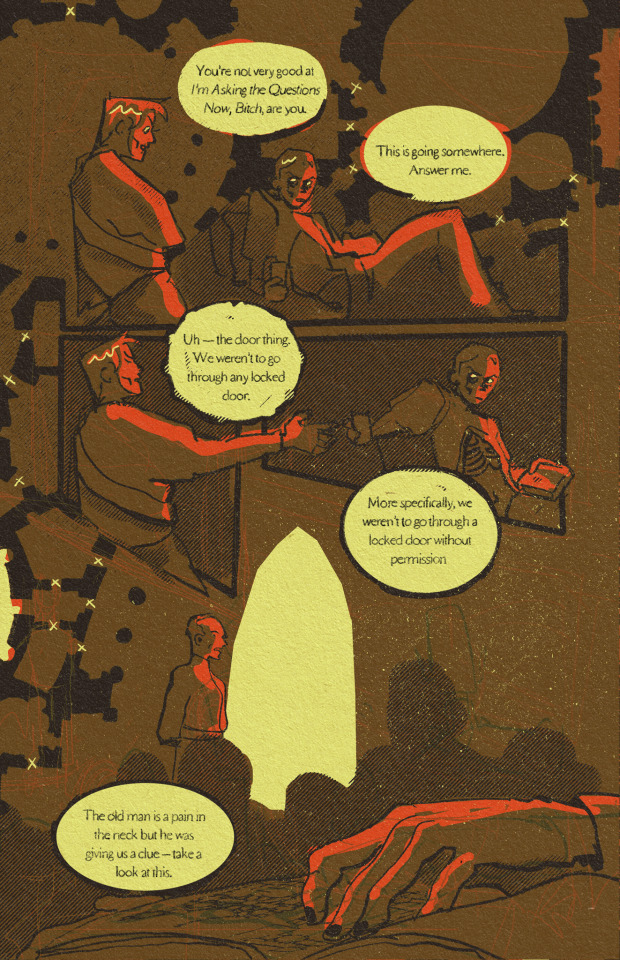

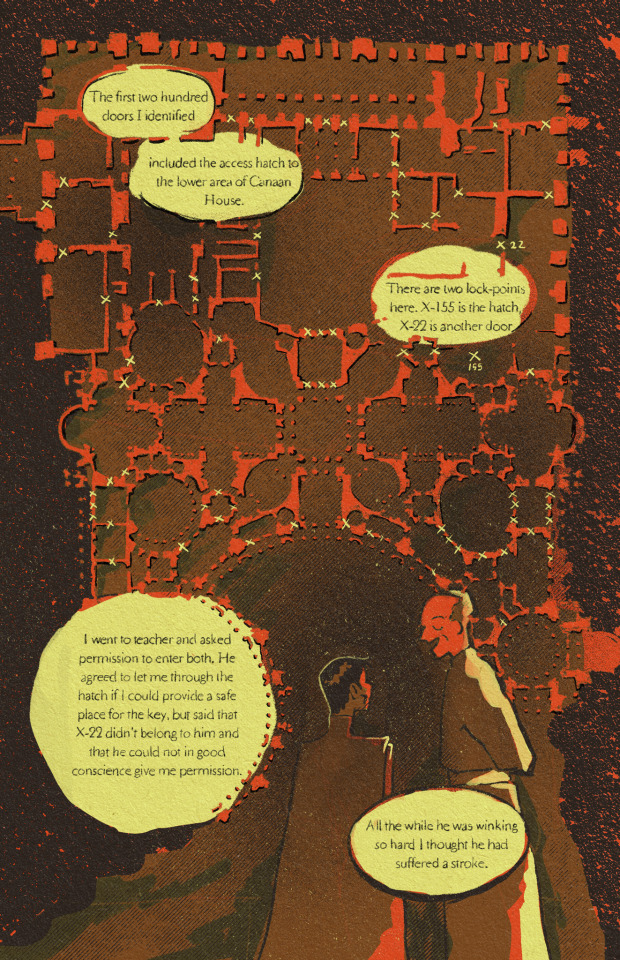
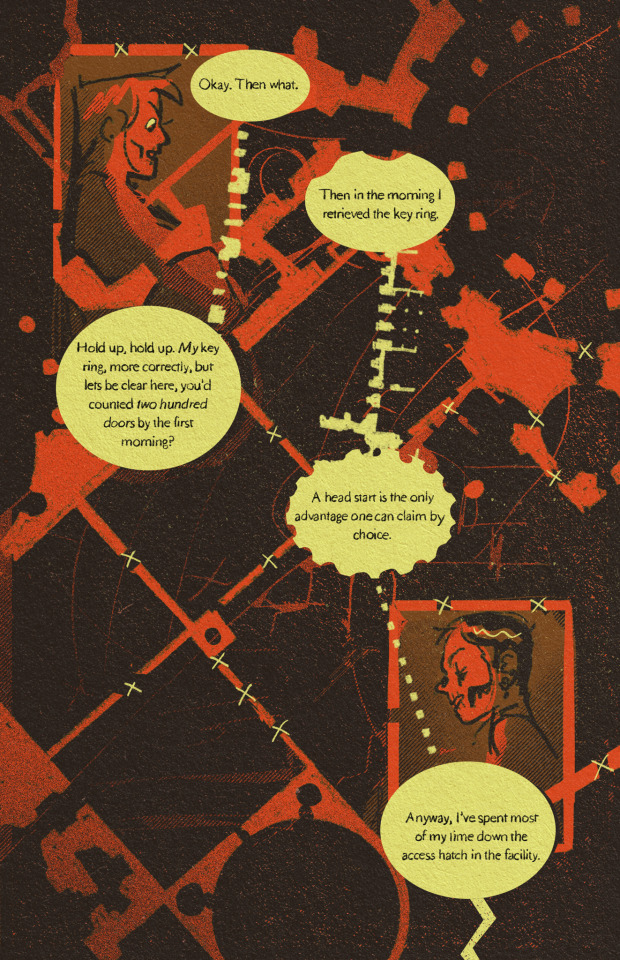

This place is a message... and part of a system of messages... pay attention to it!
#have linked 2 this song before and i will link 2 it again. because HELLO. canaan house thesis statement 2 me.#rlly obsessed w this scene i think i’m just fascinated w the idea of harrows journals…… her drawings of canaan…what else is in there#anyway this was mostly an excuse for me to play around w using architectural drawings as a sort of compositional element/framing device.#did it work? who’s to say. the most important part is that i had fun except. i didn’t even do that.#text is slightly edited for length etc…. + i cut off the scene where i did because well…. makes me insane. lol#don’t pay too much attention 2 the architectural parts they don’t make sense#because i cobbled them together from the plans of like 3 different buildings.#anyway enjoy. or don’t. i’m not ur boss.#the locked tomb#tlt#gideon the ninth#gideon nav#harrowhark nonagesimus#harrow the ninth#okay that’s it
4K notes
·
View notes
Text

882 notes
·
View notes
Text

Pumpkins and scissors ✦30min 草图
#illustration#dark fantasy#art nouveau#gothic#sketch#sketchbook#art#artists on tumblr#horror#scissor#scissors#pumpkin#pumpkins#ornament#filigree#framed art#framed#pencil#black and white#fantasy art#cottagecore#cottage aesthetic#aesthetic#vintage#retro#old house#vegetables#fairy tale art#fairy tales#dark fairy tale
577 notes
·
View notes
Text

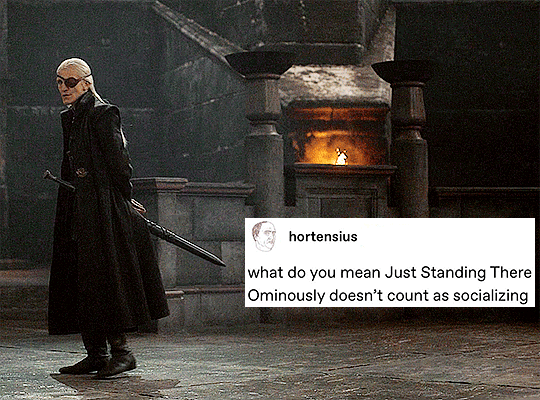
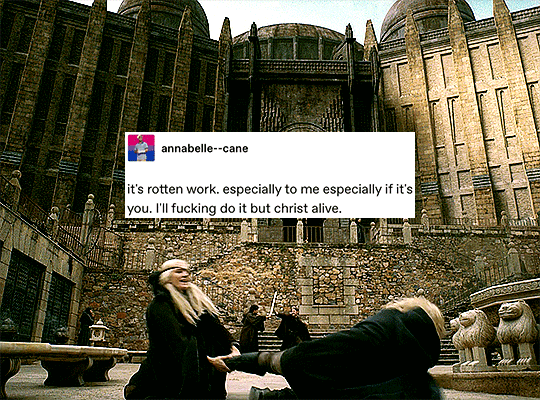



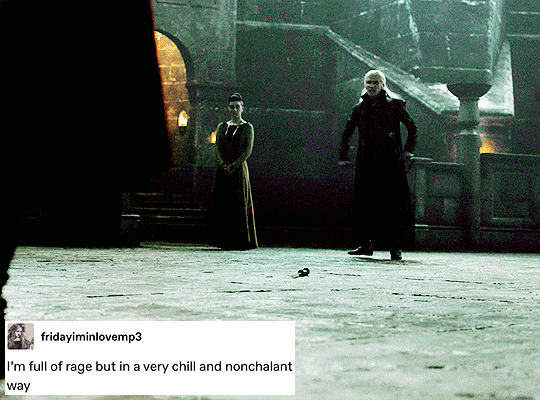
Aemond Targaryen + tumblr posts that are definitely about him part 2 (and one bonus gif about him and Aegon!) original posts: x, x, x, x, x, x, x + inspo / part 1
Aegon II Targaryen + tumblr posts that are definitely about him part 1 / part 2
#aemond targaryen#you’d think the rain scene was the hardest to edit but NOPE#the coloring in the last one made his sapphire VIOLET so I had to recolor his eye FRAME BY FRAME#yes it’s not perfect pls do not say anything I’m literally howling at my own incompetence#lauraneedstochilledits#hotdedit#hotdgifs#aemond one eye#house of the dragon#ewan mitchell#hotd#hotd edits#house of the dragon edits#hotd aemond
695 notes
·
View notes
Text

Increasing the height of this wall provided room for the framing of a three-story window. Two layers of fixed glass were attached to fir timbers, and a custom fan unit, placed on top, was designed to match.
The Timber-Frame Home: Design, Construction, Finishing, 1988
#vintage#vintage interior#1980s#80s#interior design#home decor#dining room#cathedral ceiling#house plants#MR10#mies van der rohe#dining chair#timber#framing#floor to ceiling#window#kilim rug#traditional#style#home#architecture
2K notes
·
View notes
Text
i love female lead horror games! i love female lead horror games! i love female lead horror games! i love female lead horror games!
#fatal frame#haunting ground#rule of rose#silent hill#clocktower#dreadout#feel free to suggest#horror#survival games#mad father#ib#corpse party#the witchs house
509 notes
·
View notes
Text







Two Face House, Gürleyik, Turkey - SO?
#SO?#architecture#design#building#modern architecture#interiors#minimal#house#house design#modern#contemporary architecture#cool design#beautiful homes#cool houses#interior decor inspo#stone#natural stone#stone house#timber#timber frame#polycarbonate#light#living room#log burner#turkey#countryside#landscape#hills#metal roof#design blog
255 notes
·
View notes
Text
to those who have been keeping up with my 3d modeling exploits
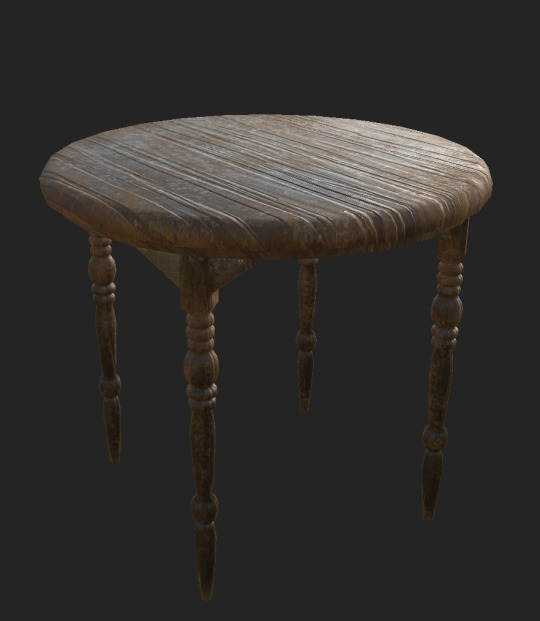
look at my table
#i no longer fear uv unwrapping. uv unwrapping fears me#turns out i can make myself enjoy anything if i make it into enough of a puzzle#sparks speaks#my geometry has also improved mostly! eeexcept on the frame thing of that house. we dont talk about that
1K notes
·
View notes
