#limestone architecture
Explore tagged Tumblr posts
Text
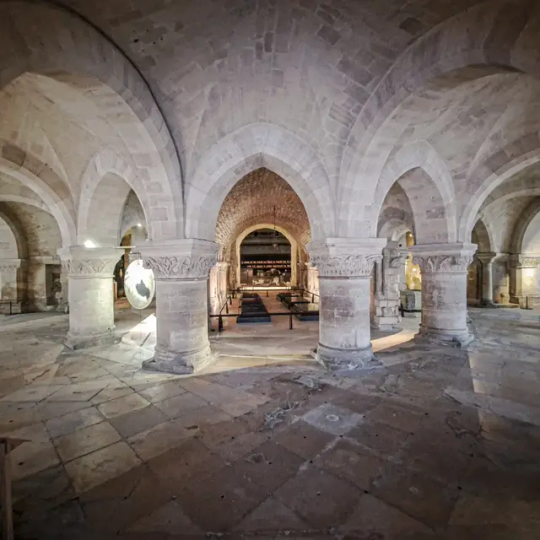
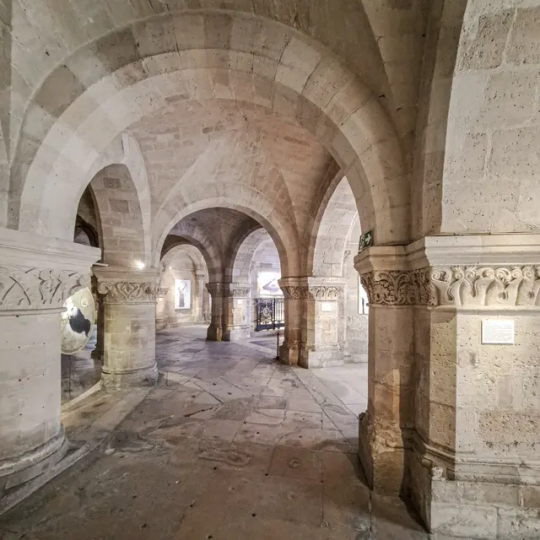
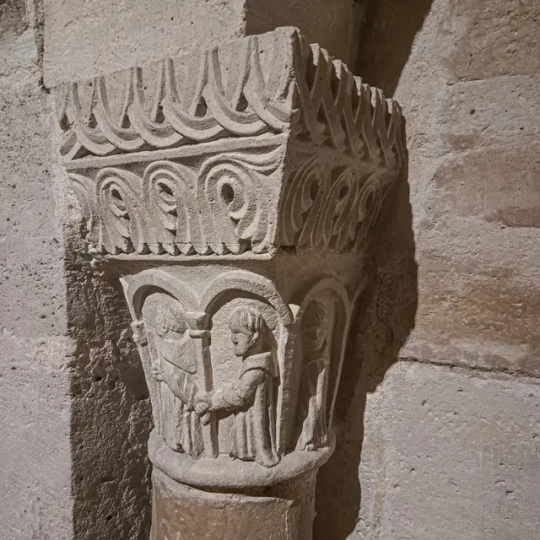
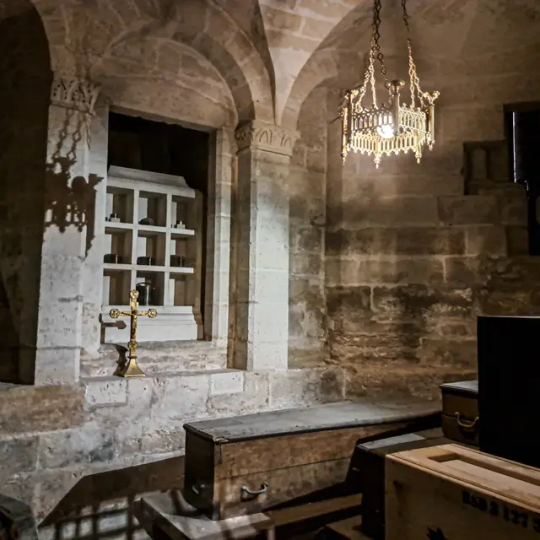


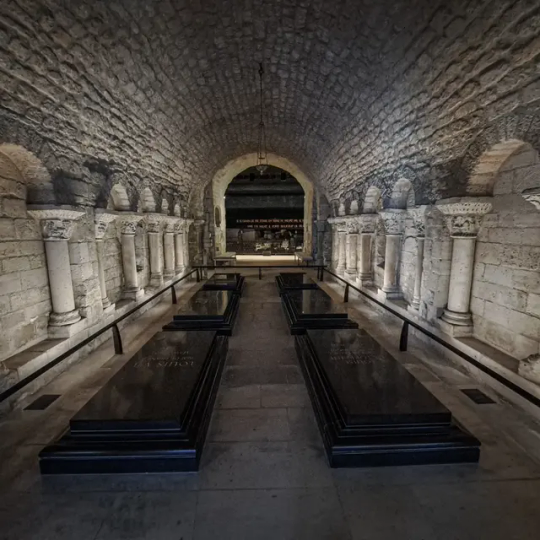
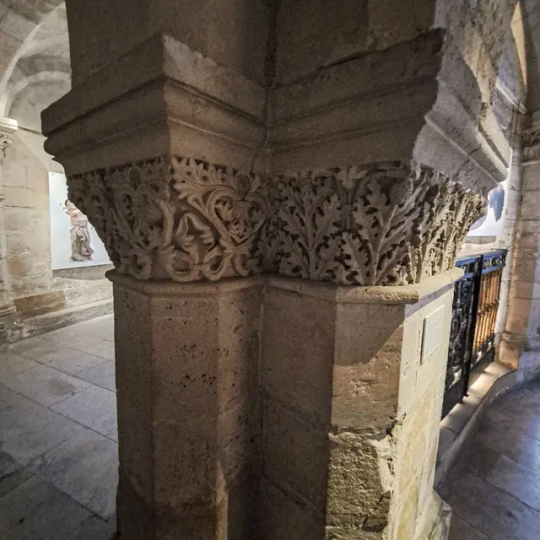
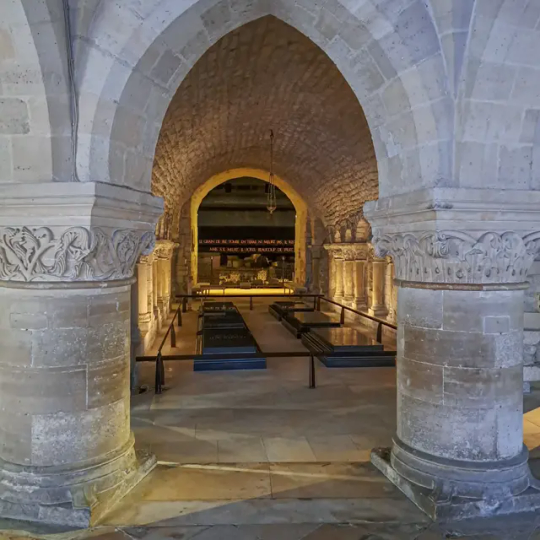
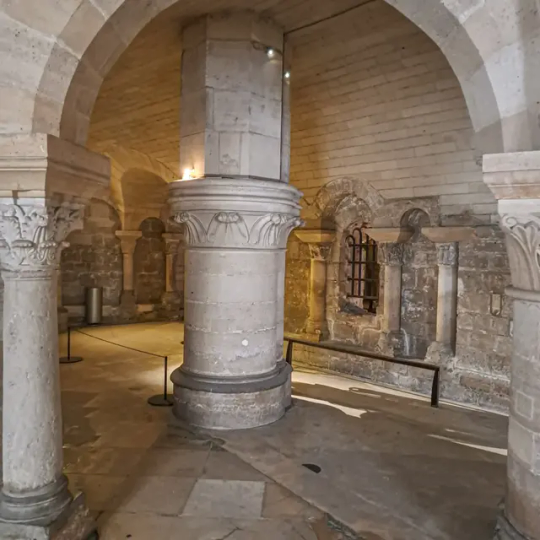
The crypt of the Basilica-Cathedral of Saint-Denis, north of Paris serves as the birthplace of the divine light of gothic stained glass windows and is the main necropolis of French royalty.
This medieval crypt has the remains among many others from Louis XIV and Marie-Antoinette.
#architecture#architectural history#historic buildings#historical#europe#history#france#paris france#saint denis#crypt#tombstone#necropolis#royal#royalty#royauté#gothic elegance#gothic#gotiek#gotico#traditional architecture#arches#grave#church#churches#eglise#iglesia#igreja#kirche#basilica#limestone
4K notes
·
View notes
Text

French limestone from Natural Stone Ltd. for the kitchen counters provides a durable surface while maintaining the organic palette.
Designing with Tile, Stone & Brick, 1995
#vintage#vintage interior#1990s#90s#interior design#home decor#home#architecture#kitchen#limestone#colorblock#apothecary#drawers#island#appliances#modern#organic#style
158 notes
·
View notes
Text
Ponte Santa Trinita, Florence, Italy.

#Ponte Santa Trinita#Sunset#Sky#Arno#River#Rowing#Coxed Four#Boat#Bridge#Limestone#Renaissance#Architecture#Florence#Italy
85 notes
·
View notes
Text

Photo by Cole Keister.
#my upload#travel#architecture#holy sepulchre#jerusalem#blue#catholic#religion#church#ancient#middle east#middle eastern#christian#holy#limestone#sky#tower#building#spire
106 notes
·
View notes
Text





















The Montezuma Castle National Monument was declared a U.S. National Monument on December 8, 1906 as a result of the American Antiquities Act, signed earlier that year.
#Montezuma Castle National Monument#US National Monument#8 December 1906#Arizona#Yavapai County#Native American history#USA#summer 2014#anniversary#US history#Sinagua people#Cliff dwelling#pre-Columbian culture#tourist attraction#landmark#geology#archaeology#vacaton#travel#landscape#architecture#limestone cliff#flora#tree#original photography#vacation
13 notes
·
View notes
Text

Christmas in Chicago | Kelly Larkin
#houses#christmas#decor#chicago#limestone#architecture#christmas lights#luxury#uotd#whitefireprincess
55 notes
·
View notes
Text

aydin.anatolia
Aqua Tower By Studio Gang In Chicago
Aqua Tower is an 82-story mixed-use skyscraper in Chicago, Illinois, USA. Designed by Studio Gang Architects, Aqua Tower combines a hotel, offices, rental apartments, condominiums, and parking, along with one of Chicago’s largest green roofs. According to architects, the design of the building was inspired by the striated limestone outcroppings common in the Great Lakes area. But this sinuous shape is not just a mere formal gesture, but it is also a strategy to extend the views and maximize solar shading.

Butler V. Adams

chro.lik

Hedrich Blessing
#aydin.anatolia#aqua tower#architecture#design studio#chicago#illinois#skyscraper#studio gang architectects#great lake area#limestone#butler v adams#chro.lik#hedrich blessing#photographer
8 notes
·
View notes
Text

Architectural fragment (limestone, 12th or 13th century) found at Sauvessanges, France
With interlaced Celtic design, possibly an altar panel.
from here
9 notes
·
View notes
Text
Touring a 400 Year Old Gothic NEW YORK CITY Mansion
youtube
#erik van conover#nyc#new york city#gothic#architecture#historic architecture#town house#limestone#mahogany#Youtube
3 notes
·
View notes
Text

Qasr Harranah, Jordan
(photo by me)
5 notes
·
View notes
Text










Kokomo, Indiana c.1972
#mid century modern#1972#real estate#pink quartz walls#that pool!#very brady#limestone fireplace#quartz chandeliers#dressing rooms#pink tiled bathroom#vintage decor#time capsule#cozy#Kokomo#indiana#architecture
6 notes
·
View notes
Text


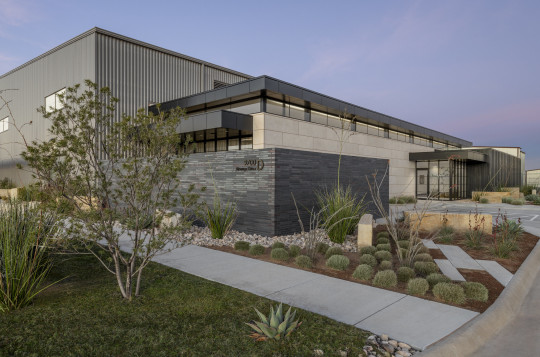

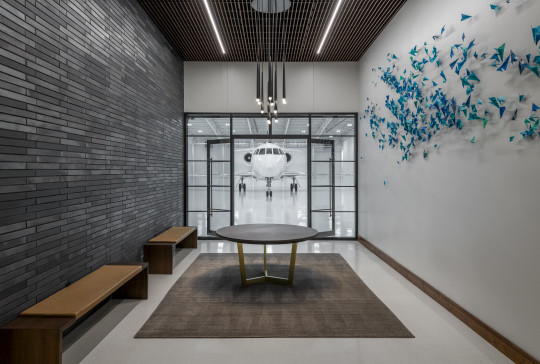
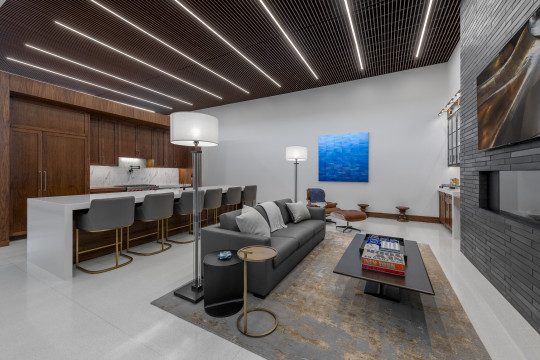
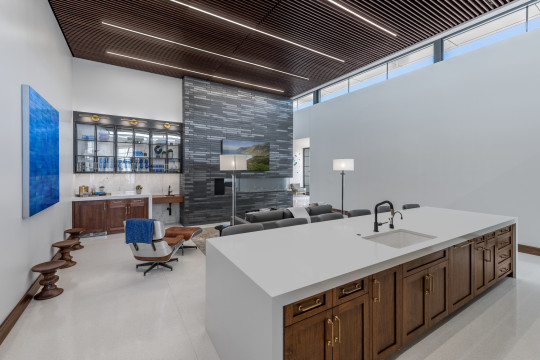
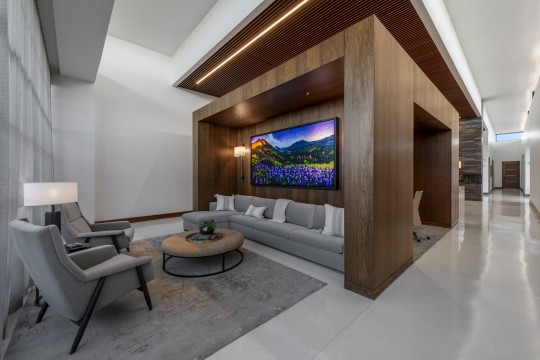
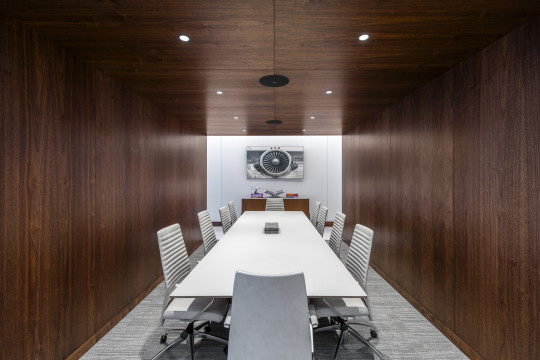
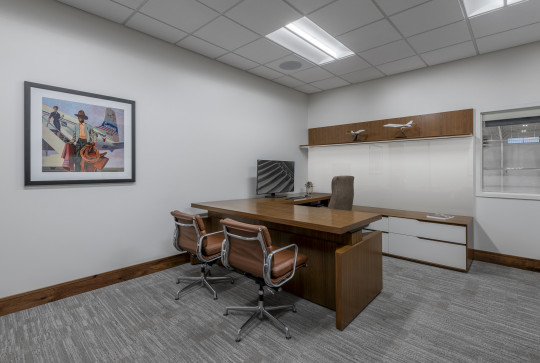

This privately owned aviation hangar in Midland, Texas was a design-build collaboration between Parkhill and Teinert Construction.
Exterior materials such as limestone, black metal panels, and horizontal glazed clay units were selected to create a textural experience that provides a background for the native, drought tolerant landscape.
Inside, it features a warm and inviting lounge, an extension of the family’s private residence, while extending a corporate executive aesthetic. The natural walnut, leather and velvet contrast the utilitarian hangar volume. The stark wall finishes showcase commissioned art selected by the family to convey the enjoyment of travel and wonder.
© Wade Griffith Photography 2024
#privateaviation#aviationhangar#wadegriffithphotography#architecture#modernlounge#Parkhill#limestone#glazedclay#industrialflooring#aviation#backpatio#artdecor#commissionedart#Teinertcommercial
3 notes
·
View notes
Text

Roche d'Harveaux limestone, cut into sixteen-inch squares and placed in a running bond pattern, is used in all remodeled areas. The limestone picks up the tone of the maple cabinetry, while the black granite, devoid of grain, provides contrast.
Designing with Tile, Stone & Brick, 1995
#vintage#vintage interior#1990s#90s#interior design#home decor#kitchen#black#appliances#stainless steel#Roche d'Harveaux#limestone#maple#cabinets#contemporary#bookshelf#modern#style#home#architecture
327 notes
·
View notes
Text

This carved panel of a tomb gate was part of a family cemetery near Beijing. It belonged to Zu Dashou, whose residence still stands in Beijing. A general who defended the Ming dynasty from Manchu attacks, Zu Dashou died in 1656 and was buried with honours in a splendid tomb.
Some of Zu Dashou's more important sons had their own enclosed family graveyards, constructed next to their father's. These panels, carved with mythical qilin animals, come from the gate which guarded the graveyard of one of these sons.
Yongtai village near Beijing, limestone, c. 1660 - 1700 Qing dynasty
#yongtai#village#Beijing#china#limestone#17th century#qing dynasty#cemetery#Zu Dashou#history#qilin#architecture#mine
11 notes
·
View notes
Text

#architecture#house#hungary#Kontextus Architecture Studio#limestone#steel#balaton#swimming pool#aluminium
2 notes
·
View notes
Photo










Guggenheim Museum Bilbao, Spain (No. 6)
It is clad in titanium plates, arranged in scales, on a galvanized steel structure. The museum's exterior skin is made of 33,000 titanium plates, a material that has been used to replace copper or lead because of their toxicity. Many tests have been carried out with different materials to find one that would withstand heat and bad weather, while maintaining its character. It was during this research process that tests were started on titanium samples and the best treatment was found.
Its lamination process is delicate and has to be done in places with high energy sources, that's why the laminated parts were made in Pittsburgh, in the United States, the rolling allowed to obtain titanium plates only 0.4mm thick, which is much thinner than if steel plates had been used. Moreover, titanium is about half the weight of steel, and the museum's titanium coating represents only 60 tons.
Source: Wikipedia
#Guggenheim Museum Bilbao#Frank O. Gehry#Frank Gehry#titanium plates#beige limestone#window#exterior#façade#reflection#Bilbao#España#province of Biscay#Basque Country#Northern Spain#Southern Europe#travel#vacation#summer 2021#original photography#architecture#cityscape#tourist attraction#landmark#detail#Spain
3 notes
·
View notes