Text









The Cypress-Fairbanks ISD Visual and Performing Arts Center, designed by PBK, is a centrally located event venue in Cypress, Texas supporting all of the visual and performing arts programs for Cypress-Fairbanks ISD.
The building design features a new 1,500 seat state-of-the-art auditorium with two balconies, a small secondary theater, visual arts display and support spaces, a multipurpose room, dance studio, ticketing, and concessions. The main audience chamber and performance stage is designed to support a wide variety of programs and performances.
Additional contributions to the project were made by Salas O’Brien, Jaffe Holden, Schuler Shook, Dally & Associates, Satterfield & Pontikes, & Rockfon.
© Wade Griffith Photography 2025
0 notes
Text









The public art piece "Drawn Together", designed by RE:site Studio, was completed in 2024 and is located outside of the TIAA Corporate Center in Frisco, Texas.
It represents TIAA’s core: the teacher and the teaching relationship. In the work, colored pencil shapes cut from steel pipes form two, reaching hands. Connecting to TIAA’s value of diversity, the color palette unites Crayola skin-tone shades with TIAA Brand colors.
Design Optimization & Management by Metalab. Art Consulting by Art + Artisans.
© Wade Griffith Photography 2025
0 notes
Text



The Texas Instruments Biomedical Engineering and Sciences Building that I photographed for Smithgroup was featured in Metal Architecture.
© Wade Griffith Photography 2025
0 notes
Text







Jason's Deli rebranding, shown here at the Plano, Texas location, was designed by ChangeUp.
© Wade Griffith Photography 2025
0 notes
Text






























2024 was an exciting and successful year for Wade Griffith Photography. We worked on 65 projects for 30 different companies that spanned over 25 cities and 8 states. I'm very thankful to my talented team of editors and assistants for all of their hard work and creative contributions and I'm grateful to my wonderful clients for the amazing architectural and design projects that they've entrusted me to photograph for them.
I'm looking forward to an even bigger and better year ahead and I wish all of you the Happiest of Holidays.
All images © Wade Griffith Photography 2024
1 note
·
View note
Text










Centrally located within Cypress-Fairbanks ISD, the Mark Henry Administration Building was designed by PBK Architects and built by Satterfield & Pontikes. The building consists of a five story, 220,000 S.F. office tower whose first floor features a 250-seat boardroom, a conference center, campus café, digital cinema studio, and wellness center. The rest of the building comprises enclosed offices, workstations, conference rooms, break rooms, and support spaces.
Sharing the site with the district’s state-of-the-art Visual and Performing Arts Center, all site utilities and various site amenities have been strategically and efficiently planned for both buildings on the one site. Amenities include multiple walkway canopies, walking trail around neighboring lake, multiple parking lots, plaza areas, and landscaping.
© Wade Griffith Photography 2024
0 notes
Text










The 500,000 sf Almeta Crawford High School in Fort Bend ISD serves over 2,800 students and was designed by DLR Group.
Learning environments are dispersed throughout the two-story buildings and are comprised of classrooms, science labs, a multi-purpose room, teacher planning centers, and a learning lab. They are organized around open, collaborative spaces with learning stairs connecting the two levels. Multi-purpose rooms on the lower level open up to the courtyard to allow learning activities to spill outdoors. The use of operable partitions, mobile marker boards, and flexible furniture allows students and educators to easily create the ideal learning space for every need.
© Wade Griffith Photography 2024
#educationdesign #learningenvironments #schoolarchitecture #AlmetaCrawford #DLRGroup #highschool
0 notes
Text







TUPPS Brewery, situated on a historic granary site just outside of downtown McKinney, Texas, was designed by Conduit architecture + design. Spanning 3.5 acres, the development features a 24,230 SF brewing facility, a 10,620 SF taproom, and an 8,500 SF barrel aging space.
The site is thoughtfully designed to include multiple beer gardens, sculptures, a concert lawn, event spaces, and play areas for both children and adults. Much of the existing equipment and materials were repurposed as decorative elements, celebrating the site's origins and enhancing its unique character.
This collaborative endeavor between the City of McKinney, and the McKinney Community Development Corporation aims to provide the local community with enhanced park and event spaces, while offering TUPPS Brewery a new location to expand and thrive.
Additional thanks to Cross Engineering Consultants, JQ Engineering, Kimley-Horn, and Red Dot Buildings.
© Wade Griffith Photography 2024
#tupps #brewery #McKinney #architecture #beergarden #renovation #granary #beer #taproom #photography
0 notes
Text






Located in the center of Terminal E at DFW Airport in Irving, Texas, this Gameway lounge features 9 individual gaming stations equipped with PlayStation or Xbox consoles pre-loaded with the latest games. Each station includes a customized lounge chair, a 43″ 4K TV, premium gaming headphones, charging ports for your devices, and ample space for your luggage. There are also 8 high-performance gaming PCs paired with exclusive Corbeau gaming chairs to enhance your gaming experience. Or, for a nostalgic experience, head to the retro game bar where you can enjoy classic Nintendo consoles and games.
© Wade Griffith Photography 2024
#gaming #DFW #airport #Gameway #Playstation #Xbox #videogames #lounge #entertainment #Nintendo
0 notes
Text





Tolleson Wealth Management has completed a recent office remodel at 5500 Preston Road in Highland Park, Texas. The new areas, designed by Gensler and built by HRNCIR Construction, provide a modern and luxurious space for Tolleson's team and clients.
© Wade Griffith Photography 2024
#Tolleson #WealthManagement #office #remodel #InteriorDesign
0 notes
Text








The newly upgraded Tarleton State Aquatics Center will take the place of the older facility, adding both an outdoor pool and an indoor therapy & teaching pool. Designed by SmithGroup, this facility will bolster campus life and provide a significant benefit to the Stephenville community. The 62,000 gallon outdoor leisure pool features amenities such as water basketball, water volleyball, cabanas, and a tanning area. The 168,00 gallon indoor pool features a NCAA Division I pool complete with 8 lanes for lap swimming and bleacher seating. The center also houses locker rooms, offices, and a wet training lab for kinesiology students.
© Wade Griffith Photography 2024
#aquatics center#campus life#architecture#aquatic design#college pool#indoor pool#outdoor pool#texas#stephenville#education design
0 notes
Text









The highly anticipated 40,000 square foot addition to The Cambridge School of Dallas was designed by HKS and built by Ridgemont Commercial Construction. The design incorporates elements of nature and maximizes the use of natural light to foster a conducive learning environment. The campus features a courtyard, a library, 16 classrooms, multi-purpose rooms, two science labs, dining commons, studio arts classrooms, and an athletics building with a gymnasium, locker rooms, training areas, and athletic offices.
© Wade Griffith Photography 2024
#education#archiecture#windows#naturallight#classroom#school campus#interior design#dallas#texas#courtyard#school libraries#education and learning
0 notes
Text










S2 Capital has recently moved their new headquarters to a 27-story office tower in the Harwood District near Downtown Dallas.
The 24,560 sq ft multi-use office, designed by Smithgroup, is tailored to support the growth of the real-estate firm while fostering a communal culture in its design. Featuring the company logo on perforated metal ceilings and a stunning view of the Dallas skyline, the office boasts sculptural noise-reducing treatments made from recycled felt in the reception area, adding a touch of branding.
Additionally, the space includes a flexible multi-purpose area to cater to various needs, from entertainment to meetings. Spencer + Co and Haworth provided the furnishings, and Pacific Builders served as the general contractor for this remarkable project.
© Wade Griffith Photography 2024
#office design#workplace#real estate firm#architecture#NewBeginnings#OfficeRelocation#Innovation#Collaboration#DallasSkyline
0 notes
Text










Mercedes-Benz of Lubbock, a proud member of the Cavender Auto Family, is West Texas’ Premier Mercedes-Benz Dealer. The dealership recently underwent a stunning interior and exterior renovation, designed by Parkhill, to elevate the customer’s experience and create a bold impression in a compact space.
© Wade Griffith Photography 2024
0 notes
Text
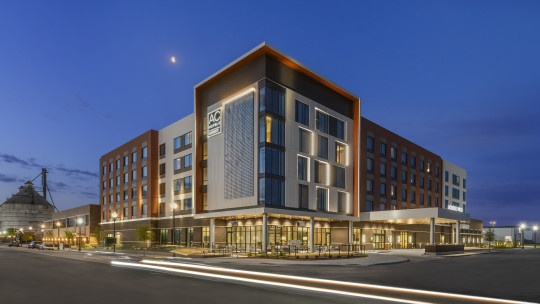


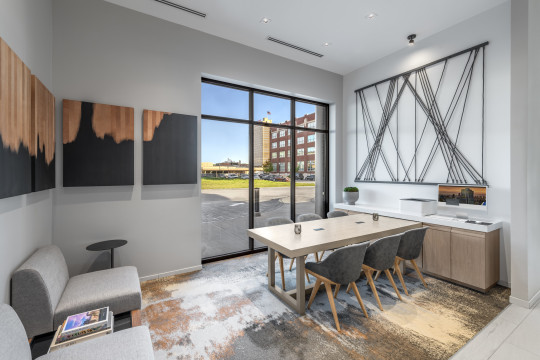
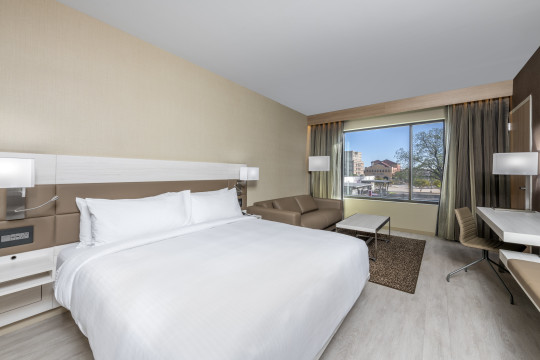
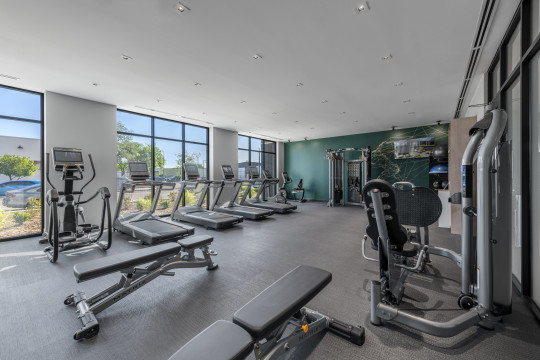


Exciting news for the City of Waco! The new AC Hotel Waco Downtown is now open for business. Built by Rogers O'Brien Construction and designed by Norr Architects, this five-story hotel boasts 182 rooms and a 17,000 square foot conference center, making it the perfect destination for both business and leisure travelers.
Located just steps away from the iconic Magnolia Silos and a few minutes away from Baylor University, the Waco Convention Center, and the Dr. Pepper Museum, this hotel is in the heart of it all. And if that's not enough, outdoor amenities include a swimming pool with private trellis cabanas and a courtyard complete with fire pits.
Inside, guests can enjoy an inviting lobby, a ballroom, bar, fitness center, library, conference rooms, a full-service kitchen, and various other dining options. Dunaway provided structural engineering services on the project, which includes a 111,676 SF parking garage and a 23,370 SF commercial retail building with a rooftop patio.
© Wade Griffith Photography 2024
#ACHotelWacoDowntown#RogersOBrienConstruction#NorrArchitects#Dunaway#WacoHospitality#AC Hotels#waco texas#magnolia silos#baylor university
0 notes
Text
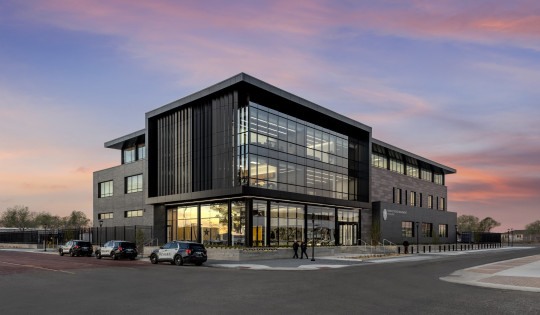

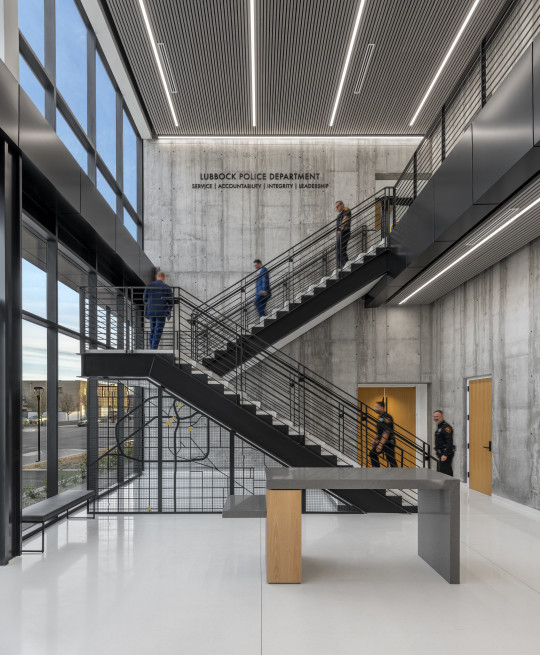


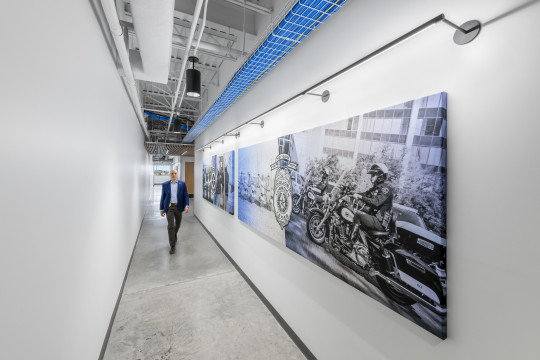


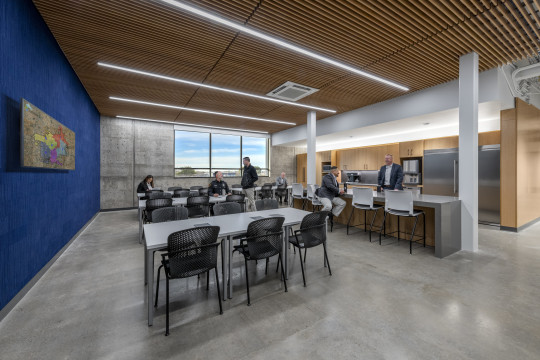
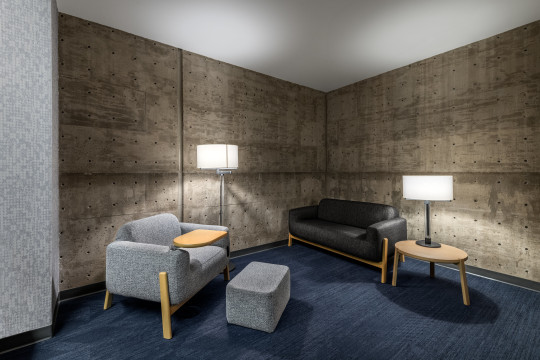
The new 52,000 sqft Lubbock Police Department Headquarters in Downtown Lubbock, Texas was designed by Parkhill and built by Lee Lewis Construction.
Amenities such as multi-purpose meeting spaces, collaboration rooms, break areas, and a fitness center create a comfortable space that promotes the strong mental and physical health of officers.
The facility will host the motors division, records, criminal investigations, key personnel of the patrol division, communications and dispatch staff, as well as the City of Lubbock Fire Marshal's office. This co-location of the various departments will encourage collaboration and communication during investigations.
© Wade Griffith Photography 2024
#lubbock#police department#headquarters#amenities#collaboration#architecture#interior design#municipal#law enforcement
1 note
·
View note
Text




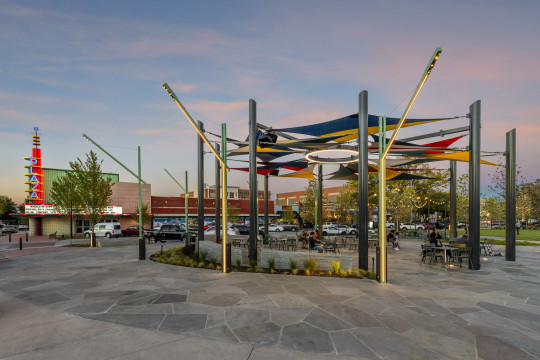
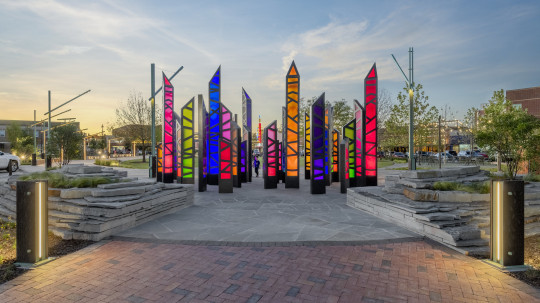
Take a moment to appreciate the exquisite lighting work of Essential Light Design Studio at Downtown Garland Square. The beautiful sunset and twilight views are the perfect backdrop to showcase the collaboration of the City of Garland, Hill & Wilkinson, Studio Outside and Architexas. A true testament to the power of teamwork and creativity.
© Wade Griffith Photography 2024
#EssentialLightDesign #CityofGarland #Collaboration #Teamwork #StudioOutside #Architexas #HillandWilkinson #LightingDesign
0 notes