#architecture house design
Explore tagged Tumblr posts
Text
Sustainable Architecture in Pacific Palisades: A New Standard For The Future!
In a community framed by ocean breezes and hillside charm, the shift toward green building is not just a movement—it’s a necessity. A seasoned Pacific Palisades architect now blends beauty with sustainability, transforming each square foot into a mindful design decision.
#Pacific Palisades architect#architect#architecture house design#contemporary architecture#architectural design services
0 notes
Text



gorgeous stairs in an abandoned farmhouse
#mine#photography#rural#abandoned#architecture#rural gothic#southern gothic#regional gothic#virginia#abandoned houses#abandonedcore#ruralcore#abandoned gothic#abandoned places#rurex#rural exploration#rural america#rural aesthetic#moody aesthetic#grainy aesthetic#vsco#original photography#photographers on tumblr#vintage#antique#interior design
11K notes
·
View notes
Text
Best Construction Company in Davanagere, Bangalore, and Shivamogga
Sturdy Groups offers best construction, architectural, and interior design services in Davanagere, Bangalore, and Shivamogga. With expertise in turnkey solutions, residential and commercial projects, and modern interiors, the company ensures high-quality craftsmanship, innovative designs, and transparent project management. Their dedicated team prioritizes client satisfaction by blending functionality and style to deliver durable and elegant spaces. For more details, visit Sturdy Groups

1 note
·
View note
Text

10K notes
·
View notes
Text
Selecting the Perfect Company Architect: Crucial Advice for a Strong Cooperation
The choice of architect for your project will greatly affect its result. An architect is a collaborator in realising your vision, making sure your space is visually beautiful, functionally sound, and in line with your objectives rather than just a designer. Navigating this array of companies and specialists might be intimidating given their numbers. This article offers insightful advice to guide your selection of a company architect toward educated decisions.

Specify Your Project Requirements
Clarify your Objectives and Vision
Spend some time precisely outlining your project needs before you start your architectural search. Think on what you want to accomplish with your space—a refurbishment, a new business building, or a residential project? Setting clear objectives can guarantee that possible architects get your vision and assist you to interact with them properly. Consider elements like intended size, utility, style, and financial restraints. Talks with architects may start with a well-defined vision, which also helps to simplify the choosing process.
Evaluate the Complexity of Projects
The degree of intricacy in your project will affect the kind of architect you need. For a big-scale commercial development, for example, you could need an architect with past management of such projects. Conversely, a modest makeover would be more appropriate for a boutique company focused on home design. Knowing the nuances of your project will assist you to reduce your choices and choose an architect whose knowledge fits your requirements.
Architectural Research Prospective
Review Portfolio and Previous Works
Examining an architect's portfolio closely is crucial to determining their capacity. Search for finished projects that reflect your ideal for your own place. Examine design aesthetics, utility, and how closely the projects satisfy customer demands. A varied portfolio including many styles and project forms shows adaptability and originality. Furthermore take into account if their previous work shows creativity in tackling problems or including sustainable approaches.
Verify Credentials and Experience
Research the credentials of possible architects to be sure they possess the required knowledge and expertise. Check their licence situation and any professional connections proving their dedication to industry standards. Experience counts; architects who have been in business for numerous years will have probably faced different difficulties and come up with workable answers. Their knowledge of regional construction standards and guidelines may also help to expedite the clearance procedure for your project.
Review Communication Techniques
Analyse Clarity and Responsiveness
Any good cooperation depends on effective communication. In first meetings with possible architects, notice their response to your questions. Early clear communication sets the tone for future contacts. An architect showing their dedication to teamwork will pay close attention to your suggestions and provide careful comments. As this will be vital all through the design process, be sure they can clearly explain difficult ideas in a manner you grasp.
Create Rapport
A good working connection with your architect is very necessary for a project to go forward. Set up meetings or discussions with prospects who make the short list to evaluate their social graces. Good rapport encourages honest communication, which facilitates discussing concepts, issues, and changes as the project advances. More effective teamwork results from trusting your architect's judgement and feeling free to voice your opinions.
Look for Recommendations and Reviews
See Former Clients
Direct conversation with prior customers is one of the best approaches to evaluate an architect's capacity. Ask those who have collaborated with them on such projects about their experiences. Ask on things like timeliness, communication, problem-solving skills, and general pleasure with the end outcome. Honest comments from past customers provide insightful analysis of what you should anticipate from collaborating with a certain architect.
Study Online Reviews
Apart from personal recommendations, go through internet evaluations on sites like architectural forums or social media. These evaluations might provide further angles on the standing of an architect in the field. Look for trends in comments; regular compliments or criticism on certain skills can guide your decision-making process.
Examine Design Philosophy and Style
Harmonise Values and Aesthetics
Every architect approaches projects with their own design philosophy, which shapes Make sure the architect you choose shares your values—that of sustainability, creativity, or conventional aesthetics—whatever their nature. Examine their previous work to see if their design approach speaks to your project vision. An architect with your aesthetic tastes is more likely to design a room reflecting your individuality while nevertheless satisfying utilitarian needs.
Talk about Design Process
Ensuring compatibility requires an awareness of how an architect tackles the design process. While some architects could give teamwork via seminars or brainstorming sessions top priority, others would approach projects more alone before giving ideas. Talking about their approach will help you understand how they include clients all through the design process so that your opinions are appreciated at every level.
Evaluate Fiscal Alignment
Create Budgetary Guidelines
The choice of an architect is greatly influenced by financial factors. Clearly set your project's cost limits before talking with possible applicants. This covers prices connected with architectural services in addition to building expenses. Knowing your true investment capacity can assist you to reduce choices and guarantee that expectations start from the same place.
Demand Thorough Proposals
Once you have a limited list of possible architects, ask for thorough quotes including their services and related expenses. This openness lets you more fairly evaluate options and spot any extra costs or hidden fees that might develop over the project life. A well-organised proposal shows professionalism and helps the architect and you build confidence.
Conclusion
Realising your idea for any architectural project depends first on selecting the best architecture companies in dubai. Clearly defined project requirements, thorough research on possible architects, evaluation of communication skills, recommendations from past clients, consideration of design philosophy alignment, assessment of budget compatibility, and evaluation of project management skills will help you to make a wise decision setting the path for success.
Recall that this cooperation goes beyond appearances; it's about designing useful environments that improve quality of life while mirroring personal ideals and goals. After giving these elements significant thought, you will be ready to choose an architect who will successfully and cooperatively realise your concept.
#company architect#best architecture companies in dubai#architecture house design#architectural technologist
1 note
·
View note
Text

City Palace complex, Udaipur, Rajasthan, India
#art#design#architecture#history#luxury lifestyle#style#luxury house#palace#luxury home#tiles#patterns#india#blue#rajasthan#city palace#udaipur
7K notes
·
View notes
Text

Southern Interiors, 1988
#vintage#interior design#home#vintage interior#architecture#home decor#style#1980s#80s#hallway#beamed ceiling#brick floor#lantern#breezeway#house plants#antique#furniture#traditional
5K notes
·
View notes
Text
What are the Innovative Materials Shaping Modern Residential Architecture?
In the ever-evolving landscape of architecture, the quest for innovation drives designers and architects to explore new materials that redefine the aesthetic appeal of structures and enhance their functionality and sustainability. Modern residential architecture, in particular, stands at the forefront of this revolution, embracing a myriad of cutting-edge materials that are reshaping the way we envision and construct homes. From sustainable alternatives to traditional resources to futuristic compounds offering unprecedented possibilities, here's a closer look at the innovative materials shaping the future of residential architecture.

Learn about the Innovative Materials Used in Modern Residential Architecture!
Innovation can be seen any and every industry nowadays, and residential architecture house design is of no exception. In the below pointers, we have discussed some of the modern materials used in architecture. Come, let us explore and learn about them.
Cross-Laminated Timber (CLT)
As sustainability takes center stage, architects of modern residential and commercial architecture design are increasingly turning to timber as a renewable and eco-friendly alternative to conventional building materials like concrete and steel. Cross-laminated timber (CLT), composed of layers of timber boards stacked in alternating directions and bonded together, offers remarkable strength and versatility. It enables the construction of multi-story buildings with speed and efficiency while reducing the carbon footprint associated with traditional construction methods.
Carbon Fiber Reinforced Polymer (CFRP)
Recognized for its exceptional strength-to-weight ratio, carbon fiber reinforced polymer (CFRP) is revolutionizing residential architecture by allowing for the creation of lightweight, durable structures. From façade panels to structural elements, CFRP offers architects unparalleled design freedom and structural performance, enabling the realization of bold and innovative architectural visions.
Ferrofluidic Metal Alloys
Ferrofluidic metal alloys, characterized by their ability to change shape and properties in response to external stimuli such as magnetic fields, are opening new frontiers in adaptive architecture. These materials hold the potential to revolutionize residential design by facilitating the development of dynamic façade systems, movable partitions, and responsive structural elements that can adapt to changing environmental conditions and user preferences.
Transparent Wood
Blending the transparency of glass with the sustainability of wood, transparent wood represents a breakthrough in both aesthetics and functionality. By removing lignin—a component that gives wood its characteristic opacity—scientists have successfully rendered wood transparent without compromising its structural integrity. This innovative material offers architects new opportunities to incorporate natural light, create visually stunning interiors, and promote a deeper connection with nature in residential spaces.
Recycled and Upcycled Materials
Embracing the principles of circular economy, architects are increasingly turning to recycled and upcycled materials to reduce waste and minimize environmental impact. From reclaimed wood and salvaged metal to repurposed plastic and recycled glass, these materials not only add character and uniqueness to residential spaces but also contribute to the conservation of natural resources and reduction of landfill waste.
3D-Printed Concrete
With advancements in additive manufacturing technology, 3D-printed concrete is revolutionizing the construction industry by offering unprecedented design freedom, cost-efficiency, and sustainability. Architects are harnessing the power of 3D printing to create intricate, customized structures and components with minimal material wastage, paving the way for a new era of digitally fabricated residential architecture.
Biomimetic Materials
Inspired by nature's design principles, biomimetic materials mimic the structural, functional, and aesthetic characteristics of biological systems. From self-healing concrete to bio-inspired facades that regulate temperature and airflow, these materials offer architects innovative solutions to enhance the performance and sustainability of residential buildings while fostering harmony with the natural environment.
Andrew C Thomas - Pioneering Modern Residential Architecture
Andrew C Thomas is a leading architectural firm specializing in modern residential architecture. Focusing on innovation and sustainability, the company employs cutting-edge materials and design principles to create bespoke homes that blend functionality, aesthetics, and environmental consciousness for discerning clients worldwide.
0 notes
Text
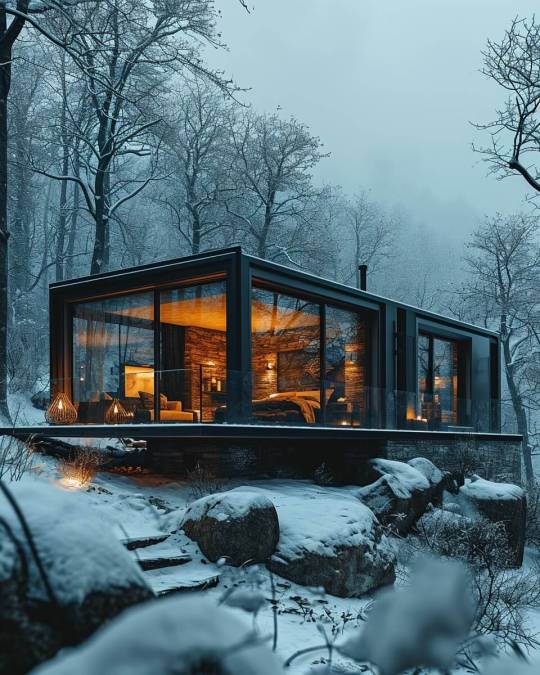
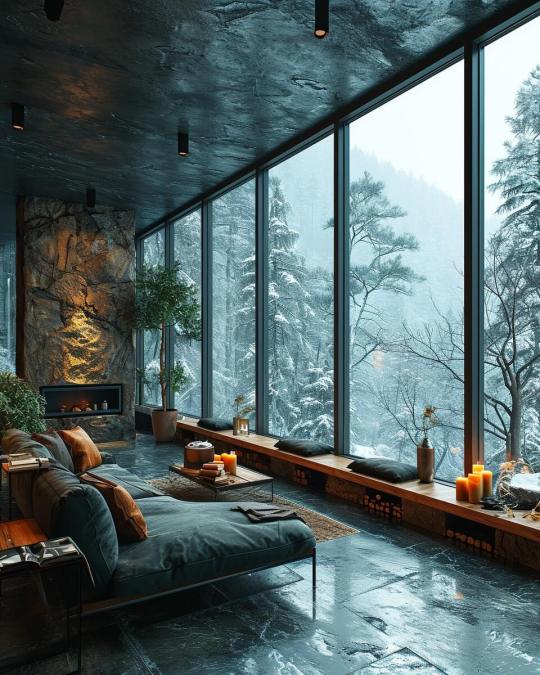
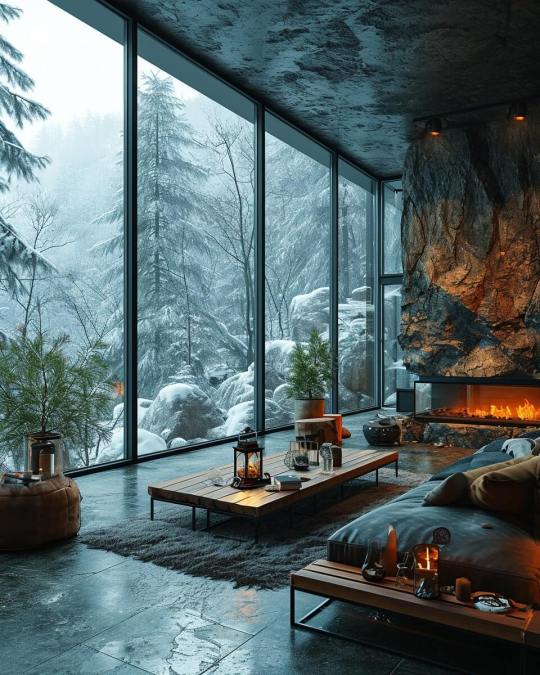


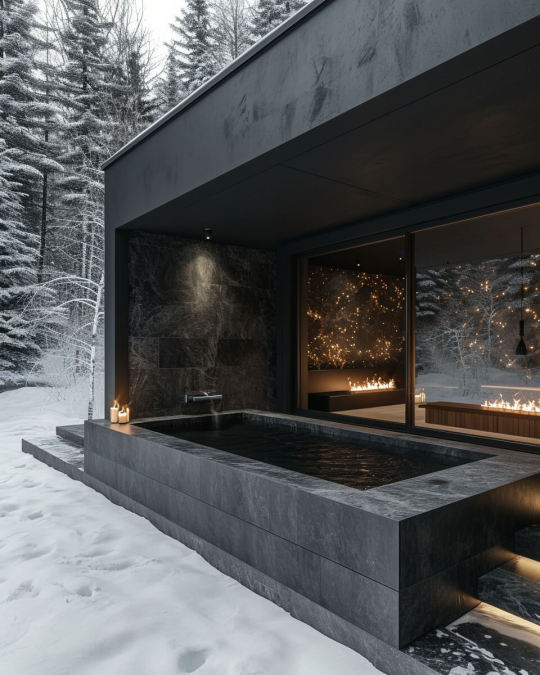
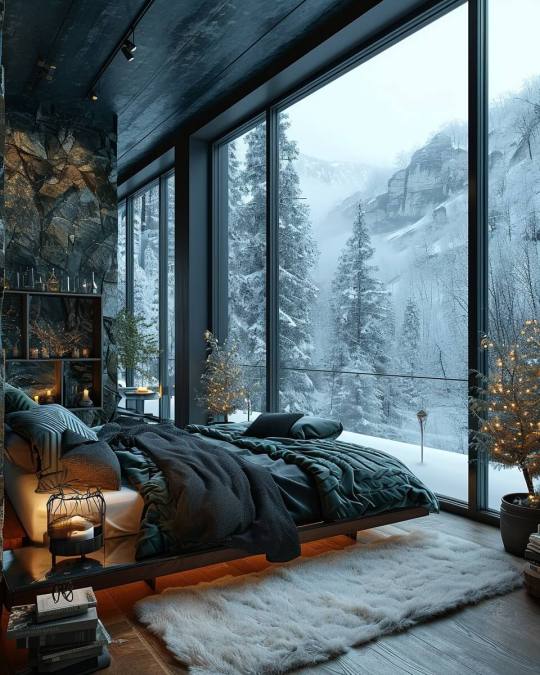
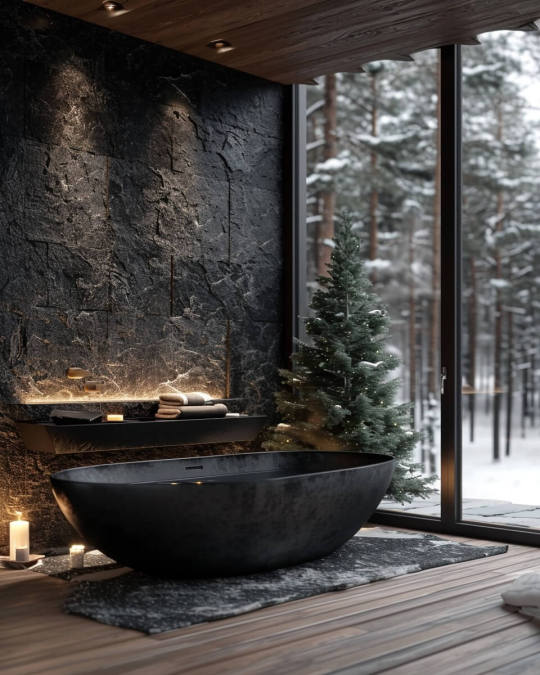
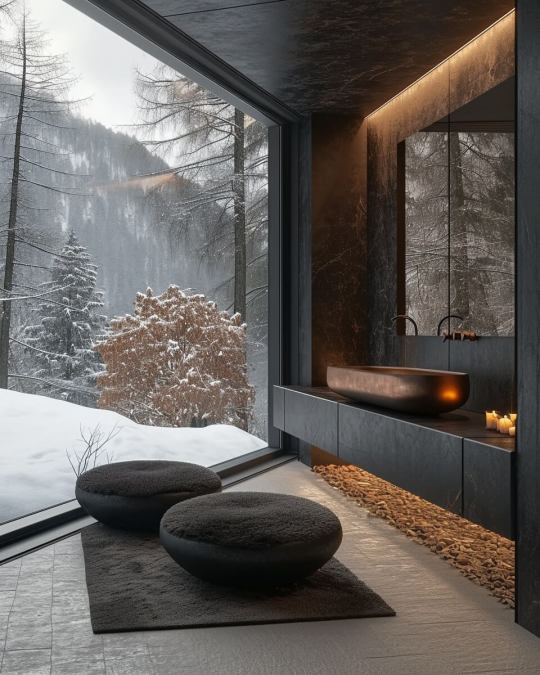
Black Cabin, Bergen, Norway,
Soheil Kiani
#art#design#architecture#minimal#nature#interior design#interiors#luxury lifestyle#retreat#cabin#norway#bergen#concept#render#black#soheil kiani#luxury home#luxury house#luxury pad
9K notes
·
View notes
Text
Spanish style architecture
Spanish-style homes are known for their stucco walls, red tile roofs, and ornate ironwork. These features reflect Old World charm with modern luxury. Incorporating courtyards and arched doorways, Spanish style architecture offers a timeless aesthetic that blends beautifully with Mediterranean climates, making it a favored choice for warm coastal environments and culturally rich residential designs.
0 notes
Text
we've found it folks: mcmansion heaven
Hello everyone. It is my pleasure to bring you the greatest house I have ever seen. The house of a true visionary. A real ad-hocist. A genuine pioneer of fenestration. This house is in Alabama. It was built in 1980 and costs around $5 million. It is worth every penny. Perhaps more.
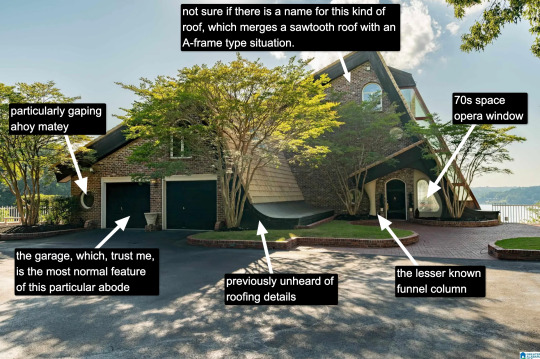
Now, I know what you're thinking: "Come on, Kate, that's a little kooky, but certainly it's not McMansion Heaven. This is very much a house in the earthly realm. Purgatory. McMansion Purgatory." Well, let me now play Beatrice to your Dante, young Pilgrim. Welcome. Welcome, welcome, welcome.

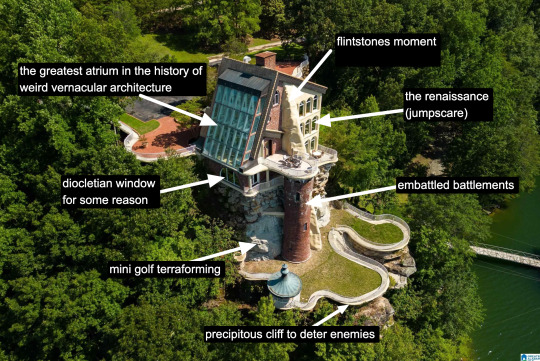
It is rare to find a house that has everything. A house that wills itself into Postmodernism yet remains unable to let go of the kookiest moments of the prior zeitgeist, the Bruce Goffs and Earthships, the commune houses built from car windshields, the seventies moments of psychedelic hippie fracture. It is everything. It has everything. It is theme park, it is High Tech. It is Renaissance (in the San Antonio Riverwalk sense of the word.) It is medieval. It is maybe the greatest pastiche to sucker itself to the side of a mountain, perilously overlooking a large body of water. Look at it. Just look.
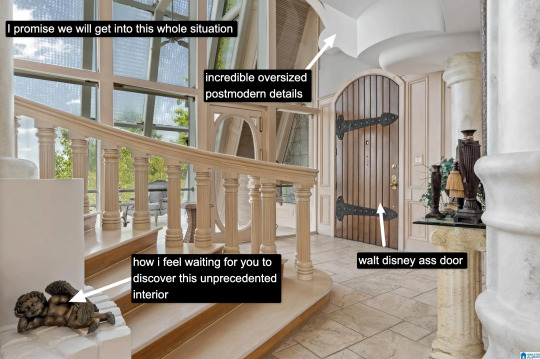
The inside is white. This makes it dreamlike, almost benevolent. It is bright because this is McMansion Heaven and Gray is for McMansion Hell. There is an overbearing sheen of 80s optimism. In this house, the credit default swap has not yet been invented, but could be.
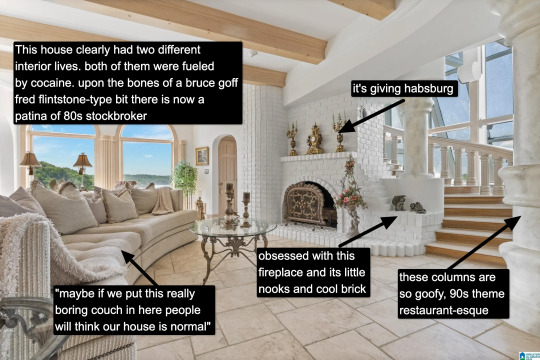
It takes a lot for me to drop the cocaine word because I think it's a cheap joke. But there's something about this example that makes it plausible, not in a derogatory way, but in a liberatory one, a sensuous one. Someone created this house to have a particular experience, a particular feeling. It possesses an element of true fantasy, the thematic. Its rooms are not meant to be one cohesive composition, but rather a series of scenes, of vastly different spatial moments, compressed, expanded, bright, close.
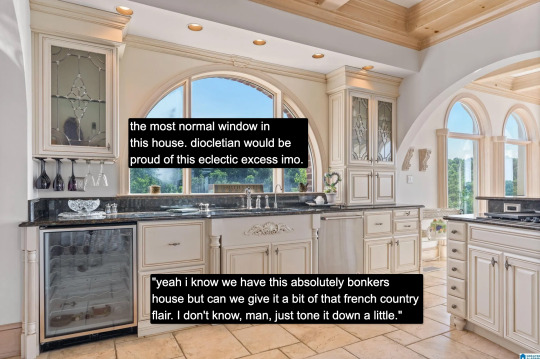
And then there's this kitchen for some reason. Or so you think. Everything the interior design tries to hide, namely how unceasingly peculiar the house is, it is not entirely able to because the choices made here remain decadent, indulgent, albeit in a more familiar way.

Rare is it to discover an interior wherein one truly must wear sunglasses. The environment created in service to transparency has to somewhat prevent the elements from penetrating too deep while retaining their desirable qualities. I don't think an architect designed this house. An architect would have had access to specifically engineered products for this purpose. Whoever built this house had certain access to architectural catalogues but not those used in the highest end or most structurally complex projects. The customization here lies in the assemblage of materials and in doing so stretches them to the height of their imaginative capacity. To borrow from Charles Jencks, ad-hoc is a perfect description. It is an architecture of availability and of adventure.
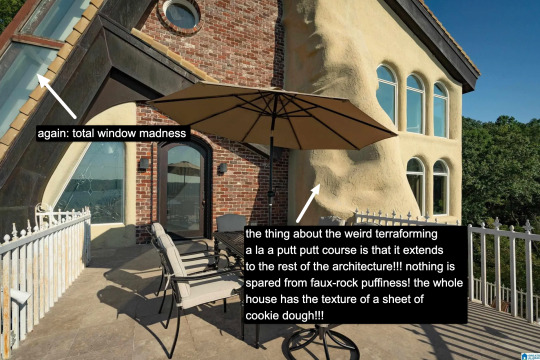
A small interlude. We are outside. There is no rear exterior view of this house because it would be impossible to get one from the scrawny lawn that lies at its depths. This space is intended to serve the same purpose, which is to look upon the house itself as much as gaze from the house to the world beyond.
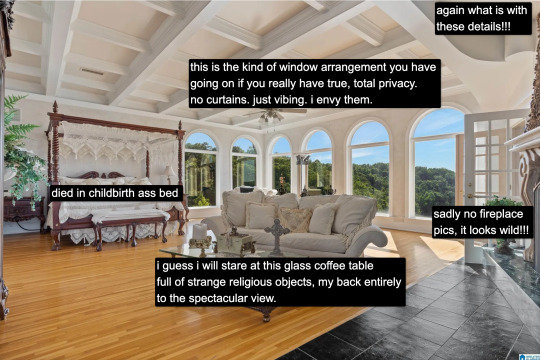
Living in a city, I often think about exhibitionism. Living in a city is inherently exhibitionist. A house is a permeable visible surface; it is entirely possible that someone will catch a glimpse of me they're not supposed to when I rush to the living room in only a t-shirt to turn out the light before bed. But this is a space that is only exhibitionist in the sense that it is an architecture of exposure, and yet this exposure would not be possible without the protection of the site, of the distance from every other pair of eyes. In this respect, a double freedom is secured. The window intimates the potential of seeing. But no one sees.
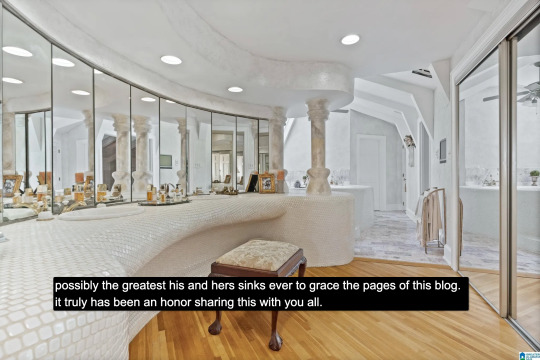
At the heart of this house lies a strange mix of concepts. Postmodern classicist columns of the Disney World set. The unpolished edge of the vernacular. There is also an organicist bent to the whole thing, something more Goff than Gaudí, and here we see some of the house's most organic forms, the monolith- or shell-like vanity mixed with the luminous artifice of mirrors and white. A backlit cave, primitive and performative at the same time, which is, in essence, the dialectic of the luxury bathroom.
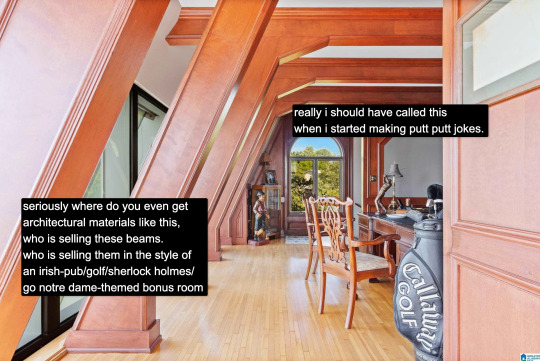
And yet our McMansion Heaven is still a McMansion. It is still an accumulation of deliberate signifiers of wealth, very much a construction with the secondary purpose of invoking envy, a palatial residence designed without much cohesion. The presence of golf, of wood, of masculine and patriarchal symbolism with an undercurrent of luxury drives that point home. The McMansion can aspire to an art form, but there are still many levels to ascend before one gets to where God's sitting.
If you like this post and want more like it, support McMansion Hell on Patreon for as little as $1/month for access to great bonus content including a discord server, extra posts, and livestreams.
Not into recurring payments? Try the tip jar! Student loans just started back up!
45K notes
·
View notes
Text












The Serenity House, Lake Lucerne, Switzerland,
Courtesy: Fatemeh Abedi
#art#design#architecture#minimalism#interiors#interiordesign#brutalism#brutalist#lake house#luxury house#luxuey home#serenity#lake#switzerland#lucerne#fatemeh abedi#concept#render#luxueylifestyle
4K notes
·
View notes
Text







Hafsteinshús, Bakkaflöt, Garðabær, Iceland - Högna Sigurðardóttir
#Högna Sigurðardóttir#architecture#design#building#modern architecture#interiors#minimal#house#house design#concrete#modern#modernist#brutalism#modernist architecture#cool design#bunker#light and shadow#landscape#grass#garden#cool houses#iceland#icelandic#living room#kitchen#fire place#timber#windows#stone flooring#cosy aesthetic
1K notes
·
View notes
Text

5K notes
·
View notes
Text

Loft Blue Hour visualized by @fnstudiodesign3d
Get Inspired, visit www.myhouseidea.com
#interior design#architecture#myhouseidea#home decor#decor home#kitchen#bedroom#houseidea#house idea#interior
640 notes
·
View notes
Text
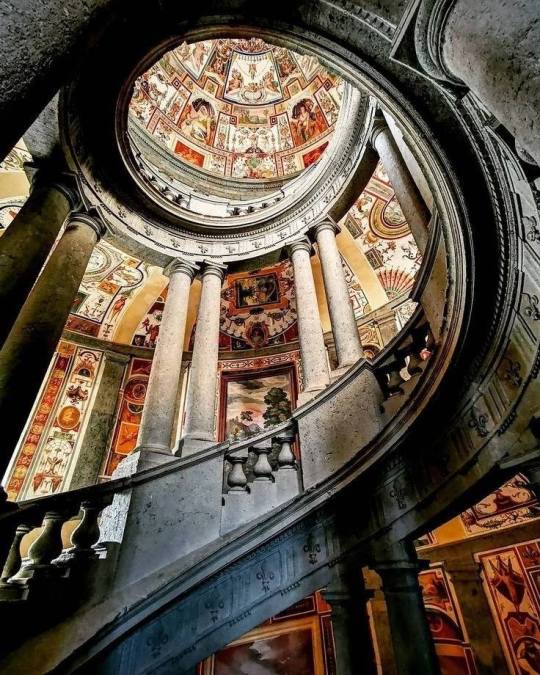
Villa Farnese, Caparola, Province of Viterbo, Italy
#art#design#architecture#history#luxury lifestyle#style#luxury house#interior design#luxury home#fresco#stairs#grand staircase#villa farnese#fortress#palace#caparola#viterbo#italy
7K notes
·
View notes