#Modern Residential Architecture
Explore tagged Tumblr posts
Text
Hire Modern Residential Architecture | Andrewcthomas
Do you want to build your dream home? look no further! Andrewctomas specializes in modern residential architecture, offering innovative designs that blend functionality with style. Create a space that reflects your lifestyle and stands out in the neighborhood. Book Now

0 notes
Text
#Modern residential architecture#interior design#interiors#interiordecor#home interior#boho aesthetic#interior decor#home decor#wall decor#decoration
1 note
·
View note
Text
Designing Sustainable Homes: The Role of Modern Residential Architects
During these times of increasing environmental awareness, sustainable design has become a pressing priority in the architecture and construction industries. Modern residential architects are at the forefront of this movement, spearheading the creation of eco-friendly and energy-efficient homes. Sustainable homes aim to minimize their environmental impact, reduce energy consumption, and to create a healthy and comfortable living environment for occupants.

Roles of Modern Residential Architects in Los Angeles
Green Building Practices
Modern residential architects employ green building practices focusing on energy efficiency, resource conservation, and sustainable materials. Energy-efficient design elements such as proper insulation, high-performance windows, and intelligent HVAC systems help reduce energy consumption and lower utility bills. Additionally, architects prioritize using renewable and recycled materials, such as bamboo flooring and reclaimed wood, to minimize the environmental impact of construction. Integrating passive design strategies, like orienting homes to maximize natural light and ventilation, further reduces artificial lighting and cooling need. By embracing green building practices, modern residential architects ensure that sustainable principles are integrated in every project.
Net-Zero Energy Homes
Net-zero energy homes are a pinnacle of sustainable design, and modern residential architects play a crucial role. These homes are designed to produce as much energy as they consume, resulting in a net-zero energy footprint. Architects achieve this feat through energy-efficient design, solar panel installations, and innovative energy storage solutions. By skillfully balancing energy demand and generation, architects create homes that are both cost-effective and environmentally friendly for homeowners in the long run. Net-zero energy homes serve as an inspiring model for sustainable living and demonstrate the potential for a future powered by renewable energy sources.
Passive House Design
Passive house design is another approach modern residential architects embrace to achieve exceptional energy efficiency. These homes are carefully designed to maintain a stable indoor temperature without relying heavily on active heating or cooling systems. Architects focus on creating a highly insulated and airtight building envelope and efficient ventilation systems to ensure optimal indoor air quality. Passive house design significantly reduces energy consumption while providing occupants with a comfortable living environment.
Water Efficiency Strategies
Sustainable home design extends beyond energy considerations and includes water efficiency strategies. Modern residential architects prioritize water-saving fixtures, such as dual-flush toilets and low-flow faucets to reduce water usage without compromising comfort. Rainwater harvesting systems and greywater recycling are additional measures architects employ to conserve water resources. By designing homes that minimize water waste and promote water conservation, architects contribute to addressing water scarcity and fostering sustainable water management practices.
Integrating Smart Home Technologies
Modern residential architects are also integrating intelligent home technologies into sustainable designs. Innovative home automation systems allow homeowners to remotely control lighting, heating, cooling, and other appliances, optimizing energy use and reducing waste. These technologies offer insights into energy consumption patterns, empowering homeowners to make informed decisions to reduce their environmental impact further. By embracing smart home technologies, architects elevate sustainable living to a new level of convenience, making it easier for homeowners to adopt eco-friendly practices in their daily lives.
Adaptive Reuse and Historic Preservation
In addition to designing new sustainable homes, a modern residential architect plays a critical role in adaptive reuse and historic preservation projects. Adaptive reuse involves:
Repurposing existing structures for new functions.
Reducing the need for new construction.
Conserving resources.
Architects creatively transform old buildings into energy-efficient and sustainable homes while preserving their historical and cultural significance. Architects contribute to sustainable development through their innovative approach to adaptive reuse and breathe new life into historic properties.
Modern residential architects are responsible for shaping the future of sustainable home design. Through their expertise in green building practices, net-zero energy concepts, passive house design, water efficiency strategies, smart home technologies, and adaptive reuse, these architects pave the way for a more sustainable and environmentally responsible approach to residential construction. By prioritizing sustainability and embracing innovative design solutions, modern residential architects are contributing to a greener and more sustainable future for residential architecture and creating homes that benefit the environment and enhance the quality of life for their occupants.
0 notes
Text

Frank Lloyd Wright
Circular Sun House, Phoenix, Arizona, 1967
Photo: Casey Pickard Foto Staging LLC
#frank lloyd wright#architecture#modernism#modernist architecture#midcentury modern#architectural design#residential design#house design
569 notes
·
View notes
Text
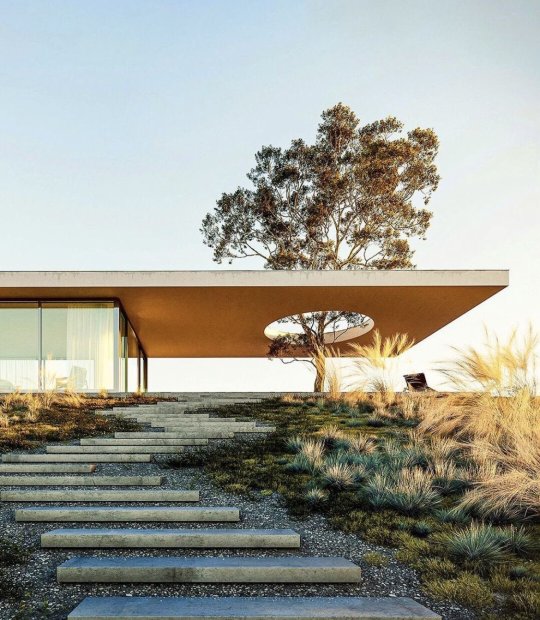
It begins with nature
#toya's tales#modern architecture#minimalist#toyastales#nature#treehouse#toyas tales#trees#landscape#residential architects#luxury home architects#landscape architect#architecture#november#fall#autumn#glass house#modernist#home design#modern house#modern home#one with nature#tree huggers#home improvement#welcome home#homedesign#home & lifestyle#home
716 notes
·
View notes
Text

#brutalist estates#modernist architecture#residential architects#modernism#apartments#brutalism#architectural design
86 notes
·
View notes
Text

25 notes
·
View notes
Text

#interior design#architecture#art#minimal#simplicity#interior#minimalism#design#ts4 interior#interiorstyling#home interior#interior decorating#interiors#residential architects#architectdesign#modernist#modern interior design#modernism
50 notes
·
View notes
Text




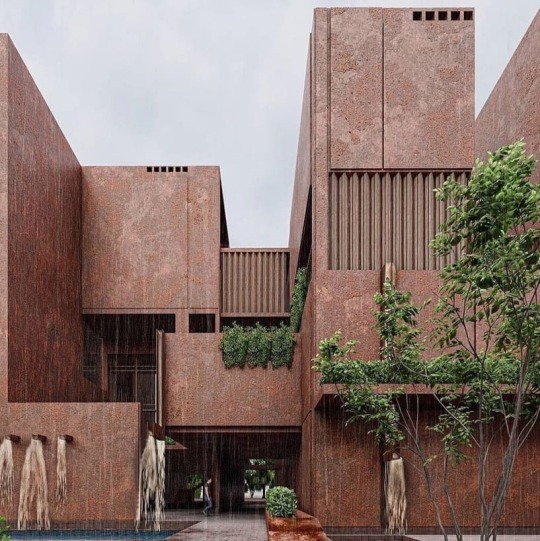


Hayat Residential Complex in Yazd, Iran 🇮🇷
instagram ℹ️
#Travelingwithoutmoving 🧭
#architecture #architecturephotography #architecturelovers #architectureporn #architecturedesign #architecturelover #architecturephoto #architecturedaily #architecture_hunter #architecturedetail #architecturephotos #architecturedose #architectureanddesign #architecturelife #architecturegram #architecturelove #architecturephotograpy #architectures #architectureinspiration #architecture_view #architektur #architekturfotografie #architekturfotograf #architektur_erleben #architekturliebe #architekturporn #architekturelovers
𝙷𝚎𝚖 𝙴𝚟𝚒𝚖𝚜𝚒𝚗 𝙷𝚎𝚖 𝙲𝚎𝚑𝚎𝚗𝚗𝚎𝚖𝚒𝚖 (𝚈𝚘𝚞 𝚊𝚛𝚎 𝚋𝚘𝚝𝚑 𝚖𝚢 𝚑𝚘𝚖𝚎 𝚊𝚗𝚍 𝚖𝚢 𝚑𝚎𝚕𝚕) 𝚋𝚢 𝙻𝚊𝚕𝚊𝚕𝚊𝚛 🇹🇷 🎧

#l o v e#Designer house#5/2024#Hayat Residential Complex in Yazd#Iran#Yazd#Hayat Residential Complex#Hayat Residential#architecture#aesthetic#travel#Persia#🇮🇷#iran 🇮🇷#architectureinspiration#architecturedose#architecturephotos#architecturelife#architecture details#architecturedaily#architecturelovers#architecturedesign#architecturephotography#traveling#x-heesy#now playing#music and art#contemporaryart#modern home
51 notes
·
View notes
Text
youtube
The perfect blend of comfort and style with this stunning 3-bedroom, 2.5-bathroom Modern Farmhouse house plan. Boasting 2,395 sq ft of thoughtfully designed living space, this single-story home is ideal for families seeking a spacious and functional layout. The plan features a generous 3-car garage, a expansive basement, and beautiful porches totaling 739 sq ft, perfect for outdoor entertaining.
25 notes
·
View notes
Text

A crack of natural terrain carves through the 16-story glass facade of a building in Denver
23 notes
·
View notes
Text
What are the Innovative Materials Shaping Modern Residential Architecture?
In the ever-evolving landscape of architecture, the quest for innovation drives designers and architects to explore new materials that redefine the aesthetic appeal of structures and enhance their functionality and sustainability. Modern residential architecture, in particular, stands at the forefront of this revolution, embracing a myriad of cutting-edge materials that are reshaping the way we envision and construct homes. From sustainable alternatives to traditional resources to futuristic compounds offering unprecedented possibilities, here's a closer look at the innovative materials shaping the future of residential architecture.

Learn about the Innovative Materials Used in Modern Residential Architecture!
Innovation can be seen any and every industry nowadays, and residential architecture house design is of no exception. In the below pointers, we have discussed some of the modern materials used in architecture. Come, let us explore and learn about them.
Cross-Laminated Timber (CLT)
As sustainability takes center stage, architects of modern residential and commercial architecture design are increasingly turning to timber as a renewable and eco-friendly alternative to conventional building materials like concrete and steel. Cross-laminated timber (CLT), composed of layers of timber boards stacked in alternating directions and bonded together, offers remarkable strength and versatility. It enables the construction of multi-story buildings with speed and efficiency while reducing the carbon footprint associated with traditional construction methods.
Carbon Fiber Reinforced Polymer (CFRP)
Recognized for its exceptional strength-to-weight ratio, carbon fiber reinforced polymer (CFRP) is revolutionizing residential architecture by allowing for the creation of lightweight, durable structures. From façade panels to structural elements, CFRP offers architects unparalleled design freedom and structural performance, enabling the realization of bold and innovative architectural visions.
Ferrofluidic Metal Alloys
Ferrofluidic metal alloys, characterized by their ability to change shape and properties in response to external stimuli such as magnetic fields, are opening new frontiers in adaptive architecture. These materials hold the potential to revolutionize residential design by facilitating the development of dynamic façade systems, movable partitions, and responsive structural elements that can adapt to changing environmental conditions and user preferences.
Transparent Wood
Blending the transparency of glass with the sustainability of wood, transparent wood represents a breakthrough in both aesthetics and functionality. By removing lignin—a component that gives wood its characteristic opacity—scientists have successfully rendered wood transparent without compromising its structural integrity. This innovative material offers architects new opportunities to incorporate natural light, create visually stunning interiors, and promote a deeper connection with nature in residential spaces.
Recycled and Upcycled Materials
Embracing the principles of circular economy, architects are increasingly turning to recycled and upcycled materials to reduce waste and minimize environmental impact. From reclaimed wood and salvaged metal to repurposed plastic and recycled glass, these materials not only add character and uniqueness to residential spaces but also contribute to the conservation of natural resources and reduction of landfill waste.
3D-Printed Concrete
With advancements in additive manufacturing technology, 3D-printed concrete is revolutionizing the construction industry by offering unprecedented design freedom, cost-efficiency, and sustainability. Architects are harnessing the power of 3D printing to create intricate, customized structures and components with minimal material wastage, paving the way for a new era of digitally fabricated residential architecture.
Biomimetic Materials
Inspired by nature's design principles, biomimetic materials mimic the structural, functional, and aesthetic characteristics of biological systems. From self-healing concrete to bio-inspired facades that regulate temperature and airflow, these materials offer architects innovative solutions to enhance the performance and sustainability of residential buildings while fostering harmony with the natural environment.
Andrew C Thomas - Pioneering Modern Residential Architecture
Andrew C Thomas is a leading architectural firm specializing in modern residential architecture. Focusing on innovation and sustainability, the company employs cutting-edge materials and design principles to create bespoke homes that blend functionality, aesthetics, and environmental consciousness for discerning clients worldwide.
0 notes
Text

Krisjon Svanberg Drawings krisjonsvanberg.com
#krisjon svanberg#modern architecture#modern house#modern design#modern interior design#moderninterior#modern art#contemporary architecture#architectural#architecture#architectdesign#urban architecture#residential architects#interior design#interiors#hand drawings#drafting#drawing#sketches#sketch
32 notes
·
View notes
Text


The building is dedicated to Ukraine's Independence Day on August 24, as the actual building is part of the president's office and is used as a residence for official and diplomatic ceremonies 🇺🇦
I finally finished this house after several rebuilds. No matter how hard I tried, the list of additional materials did not become much smaller. Rather less scattered. But do not be afraid: I divided the entire CC into 2 parts - for the facade and the interior. So if you don't need every detail, you can download just the exterior decoration part and furnish the house however you like. If a particular detail from the screenshots caught your eye - I will gladly share the link.
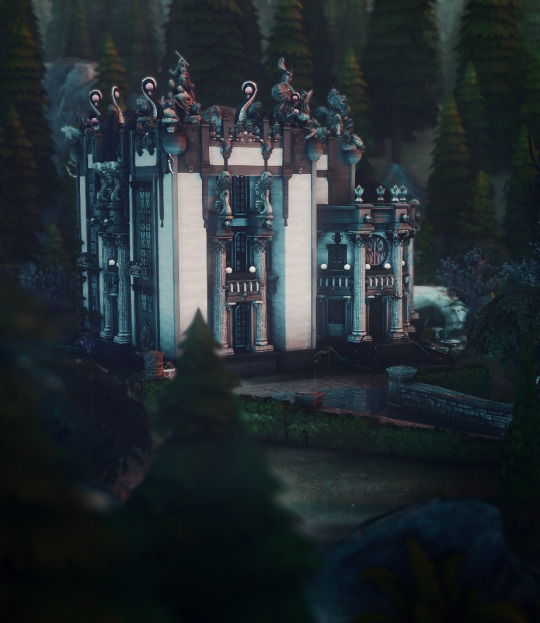
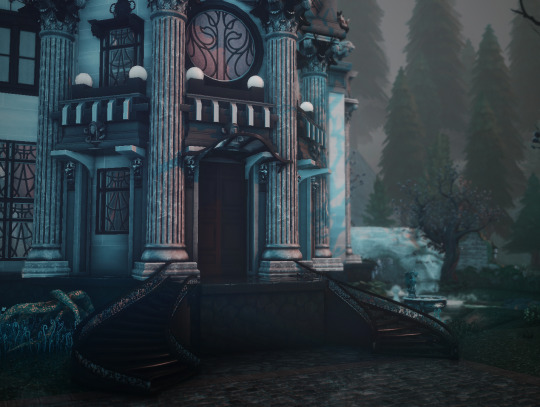
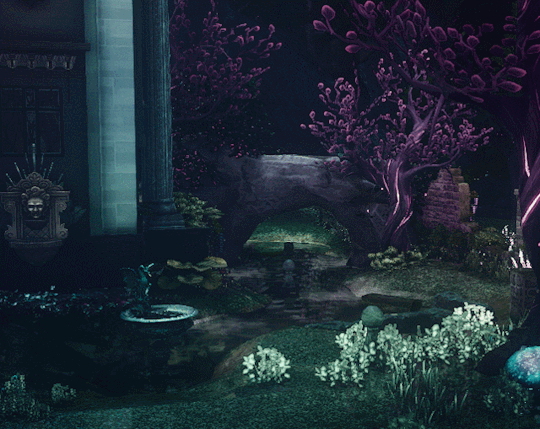

You might not hear it, but the alien plants from the Get to Work expansion make fantastic sounds, adding to the magical atmosphere.


I changed the back of the facade a bit because I wanted to place this building in Glimmerbrook, while the original building is much larger than lot I used for the house.


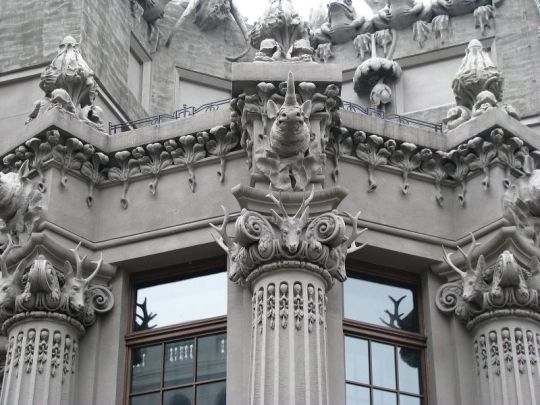

Of course, the sculptures only very remotely resemble the original ones. But I think the overall silhouette looks pretty similar if you think of the whole house as one sculpture.

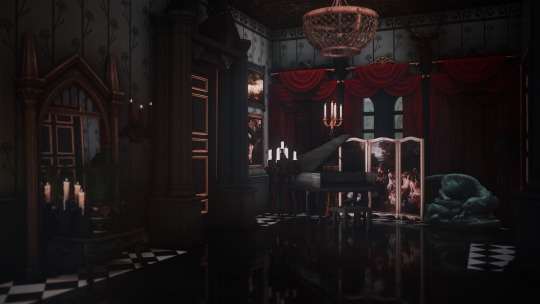

The interior can also only remotely resemble the real one, solely due to its whimsicality.


Today, one of the halls of the building is used for face-to-face diplomatic meetings in light blue tones with Chinese motifs - the "Chinese" room. But you can use it as a dining room.



The exterior of the house is fully matched by its interiors with artistic paintings, marble, stucco decoration, wood carvings, and inlays. The fireplaces of the famous German company Mason are of great artistic value. There are spiral staircases, hunting-themed stained glass windows, and polygonal halls.



The free planning uses the principle of functional interconnection of isolated groups of rooms (halls, residential, utility), which is characteristic of luxurious residences of the beginning of the 20th century (when the house was built).





The architect of the building, Vladyslav Horodetskyi, is a unique and mysterious personality. In addition to his admiration for architecture, he also loved hunting. Therefore, perhaps he decorated the facade with his own dreams for himself for his 40th birthday.


Floor plans, more screenshots, additional info and DOWNLOAD here (always free).
CC credits:
@thejim07 @cliffou29 @kerriganhouse @valhallansim @historicalsimslife @pinkbox-anye @anachrosims @sims4luxury @annadedanann @janesimsten @thesensemedieval @lilis-palace @hydrangeachainsaw @artyssims @natalia-auditore @chateausims @lady-moriel @tinywardens @felixandresims @rudyplaysims @remussirion and others~
Screenshots made with Silent Hill ReShade Preset
Animated bats on gifs by @bakiegaming (doesn't included with CC)
#sims#the sims 4#sims 4#ts4#simblr#sims 4 build#ts4 historical#the sims 4 historical#sims 4 historical#the sims 4 build#sims 4 residential lot#ts4 vampires#art nouveau#ukrainian architecture#modern architecture#my sims buildings#vampire aesthetic#witchcore#goth aesthetic
189 notes
·
View notes
Text

Don Erickson
Mayes House, Glen Ellyn, Illinois, 1954
#don erickson#architecture#midcentury modern#modernist architecture#residential architecture#architectural design
90 notes
·
View notes
Text


Designed by architect Eric Lloyd Wright
#architecture#residential architects#architectdesign#architettura#architect#Eric Lloyd Wright#staircase#stairs#railings#banister#entry foyer#foyer#entryway#entry#wood stairs#wood#grand staircase#steps#toya's tales#september#style#toyastales#toyas tales#home decor#interior design#summer#interiors#interior#modern architecture#modern home
146 notes
·
View notes