#modern farmhouse plan
Explore tagged Tumblr posts
Text
youtube
With its charming exterior and thoughtful interior layout, this house plan offers the ideal balance of functionality and aesthetic appeal. Discover the perfect blend of comfort and style with this stunning Modern Farmhouse plan. Featuring 2-4 bedrooms, 2 bathrooms, and a spacious 3-car garage, this single-story home is designed for modern living. The flexible floor plan includes options for a finished basement, adding the potential for even more living space.
35 notes
·
View notes
Text
Spacious Single-Story Modern Farmhouse Plan with Walkout Basement [Plan 009-00416]
youtube
This spacious, single-story Modern Farmhouse plan combines timeless elegance with contemporary functionality. Designed for comfort and style, it offers expansive open-concept living areas, generous bedrooms, and luxurious finishes throughout, making it the perfect blend of modern design and farmhouse charm. #Modern Farmhouse Plan #Farmhouse Plan #House Plan #Single Story Home #Walkout Basement
0 notes
Text
A Modern Farmhouse Plan with Contemporary Aesthetics
The allure of a luxury farmhouse plan in a peaceful area close to nature lies in its ability to provide a harmonious blend of comfort, tranquility, and natural beauty, offering residents a lifestyle that is both luxurious and grounded in the simplicity of rural living.
#farmhouse drafting plan#modern farmhouse plan#farmhouse design plan#modern farmhouse plans with swimming pool#modern farmhouse pools#farmhouse pool design#farmhouse pool ideas
0 notes
Text




I don't care for this style irl, but it was fun to build.
#ts2#eulalia: exteriors#for anyone who doesn't know it's modern farmhouse#return of 'i forgot to take floor plan pictures and don't feel like opening the game again' eulalia
89 notes
·
View notes
Text
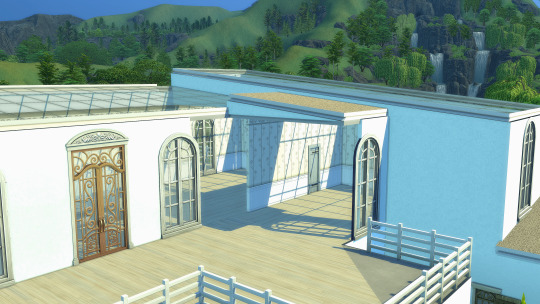
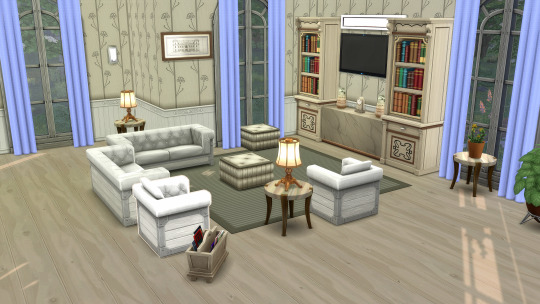
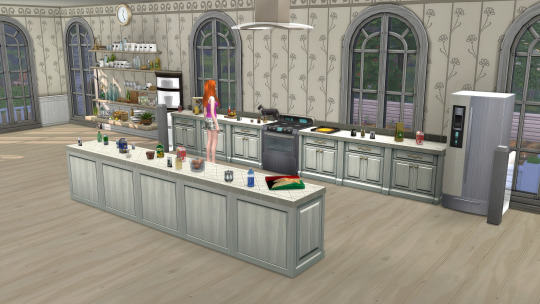
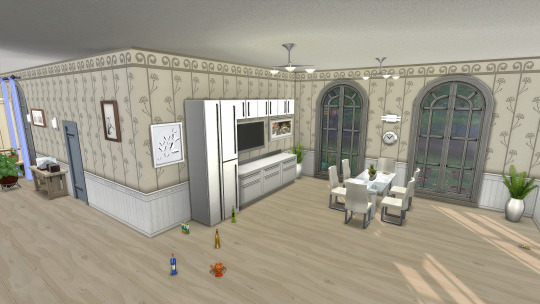
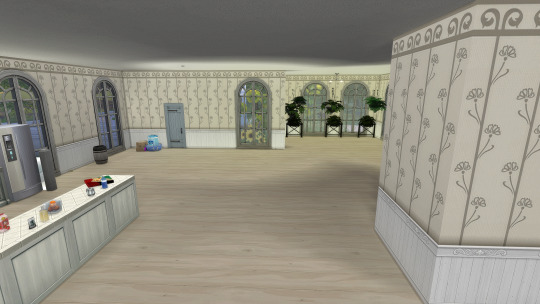
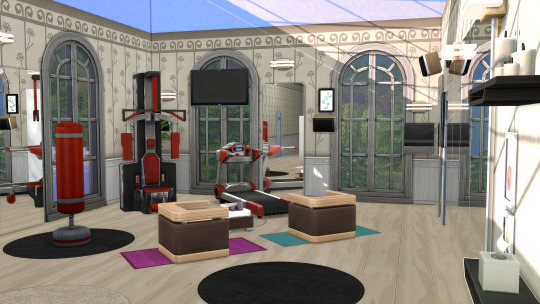
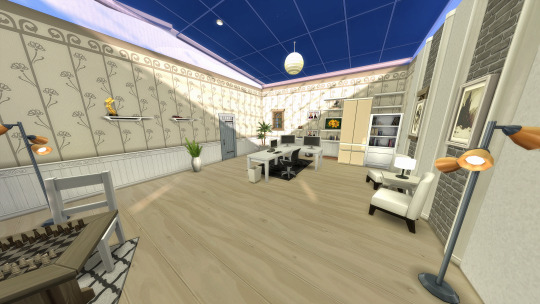
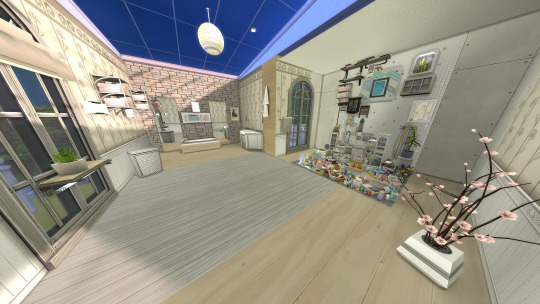
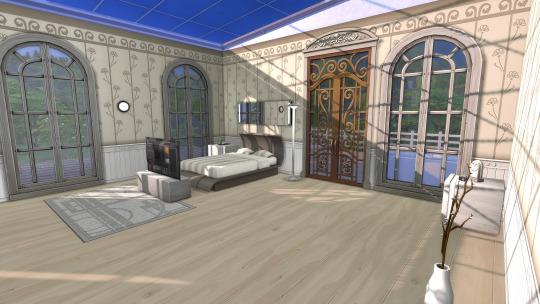


cozy house for whoever would like to download it! Big house, lots of room, modern farmhouse, a lot of debug items, a pool, a workout room, a study room! Please don't claim as your own. This is my first time sharing my cc houses with you. No cc, no mods. Please don't hesitate to message me or send me asks about anything about this house I built. :) It's also in my sims4 gallery under Sunwolf. Feel free to like and share if you like!
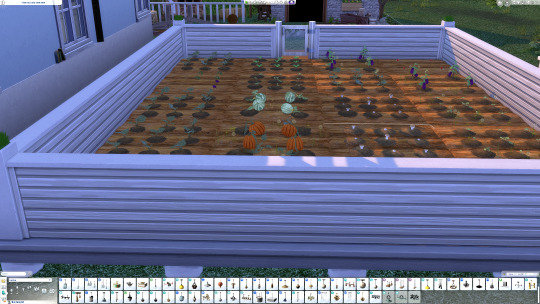

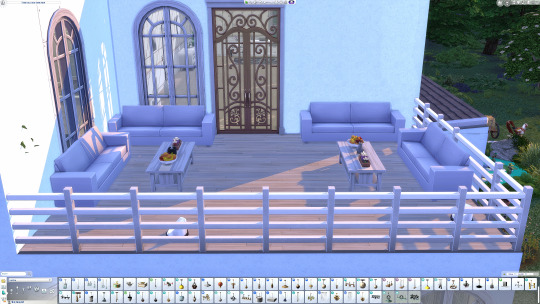
#ts4#the sims 4#sims#sims 4#modern farmhouse#open floor plan#no cc#no mods#ts4 download#ts4cc#the sims 4 cc#thesims4cc#thesims4#my builds
63 notes
·
View notes
Photo
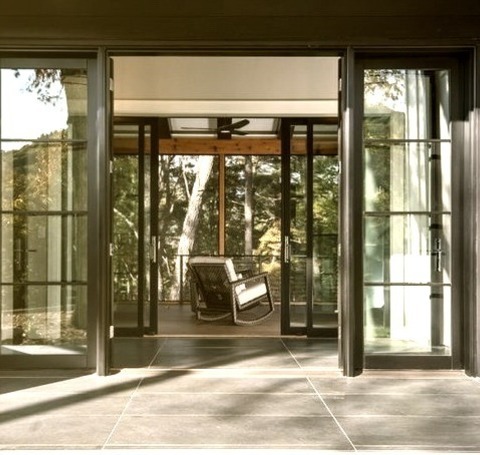
Farmhouse Entry Mid-sized farmhouse porcelain tile and gray floor entryway photo with gray walls and a metal front door
8 notes
·
View notes
Text
how did this writer marry a guy with an ancestral home with a garden for him to tend and write his little novels in. like tell me how you went about that step by step
#it was such a lovely garden too#I’m pretty sure his husband was doing nothing At All with the area#which tbh would give me the ick a bit#but anyway so this guy entirely himself has planned all these different gardens#a rose garden!! a vegetable garden!!#so jealous#also another ick#this time garden novelist’s fault#they built him a ‘writer’s shed’ in that awful modern farmhouse style#girl you have an entire rich people farm in old stone write in there ..#they’ve always gotta be coming up with new buildings they just need to have
1 note
·
View note
Text
farm homes plan
traditional farm homes country home layouts rustic house designs rural home plans https://3d-labs.com/product/farm-homes-plan/ Explore farm home plans that blend rustic charm with modern comforts. Find designs that offer practical layouts and cozy living spaces for country living.

0 notes
Photo

Deck - Roof Extensions Deck - mid-sized country backyard deck idea with a fire pit and a roof extension
0 notes
Text
Farmhouse Entry

Mid-sized farmhouse porcelain tile and gray floor entryway photo with gray walls and a metal front door
0 notes
Photo

Vinyl Exterior in Grand Rapids Huge farmhouse blue two-story vinyl exterior home photo with a mixed material roof
0 notes
Text
youtube
Discover this stunning 3-bedroom, 2-bathroom Modern Farmhouse house plan, offering 1,924 sq ft of thoughtfully designed living space.
Perfect for families seeking a blend of comfort and style, this single-story home boasts a spacious 2-car garage and a walkout basement foundation. This plan provides ample room for storage and future expansion.
27 notes
·
View notes
Photo

Mudroom Front Door Example of a large country entryway design with white walls and a black front door
#open floor plan#great room#home office#country home#master bedroom main floor#modern farmhouse#laundry 1st fl
0 notes
Text

Modern Farmhouse Design Plan
Embrace the essence of rural tranquility without sacrificing the conveniences of modern life with our modern farmhouse design plan. Experience the timeless allure of modern farmhouse living with our meticulously crafted design plan.
#farmhouse design plan#farmhouse drafting plan#modern farmhouse plan#drafting services#drafting custom homes#farmhouse with pool plan
0 notes
Photo

Large attached three-car garage in the country picture Large country attached three-car garage photo
0 notes
Photo

Farmhouse Family Room Austin Example of a large farmhouse-style enclosed game room with white walls, a wood fireplace, a wood fireplace surround, and a wall-mounted television.
0 notes