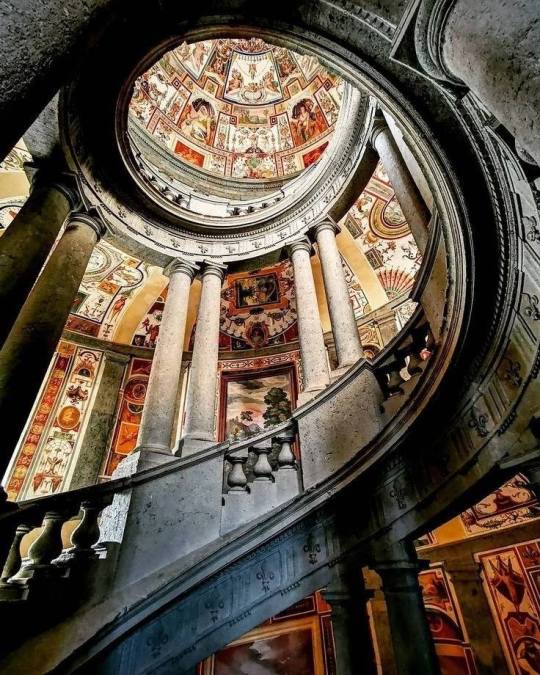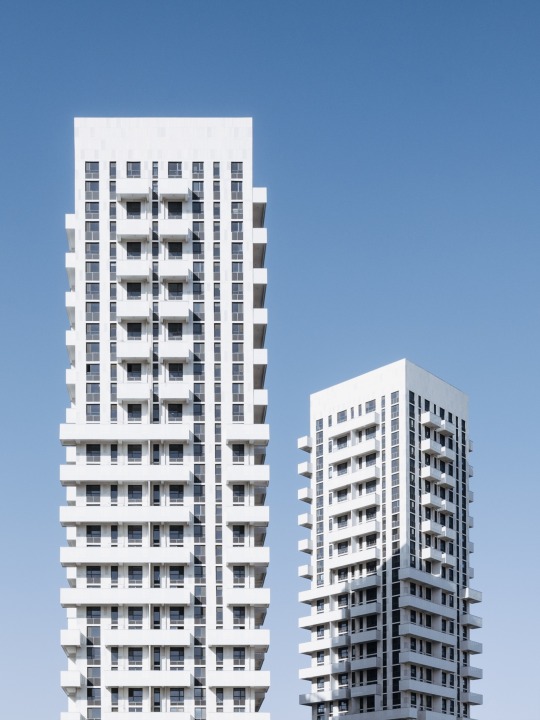#caparola
Explore tagged Tumblr posts
Text

Villa Farnese, Caparola, Province of Viterbo, Italy
#art#design#architecture#history#luxury lifestyle#style#luxury house#interior design#luxury home#fresco#stairs#grand staircase#villa farnese#fortress#palace#caparola#viterbo#italy
4K notes
·
View notes
Photo

turning an old farmhouse into a modern home in caparola's countryside: project by delta studio
italian architectural design studio, delta studio breathes in a new life into a compact 145 sqm farmhouse in the caprarola countryside. with the studio's expertise in temporary architecture for urban space, the design has met the truest essence of modernity and simplicity that a homeowner could wish for; on the other side, it resembles a poetic gallery for one to meditate in timelessness. the renewed home was designed for martina and her beloved family, with an intuitive nuance that speaks no more than three languages; a monochromatic black and white, and a glimpse of warm wood accents lingering in some interior corner. her wish is not less than to manage the family farming activity amongst the rows of hazels with the all-new expanded old farmhouse, as an actual home for her to be a refuge keen to establish a harmonious relationship with nature. the subdivision of the space guarantees the house plan harmony into three bands; the most congenial one overlooks the fields to the south, a space for them to contemplatively daydreaming and get lost in the panorama of the lake. read the full story https://bit.ly/3v2hIpN
1 note
·
View note
Photo

superimpose designs sculptural apartment towers for the Gen-Y community living
superimpose breaks with conventional residential planning in chinese industrial hinterland by creating three towers that reshape the living community for the post 80’s generation. beijing architectural design studio, superimpose, designed three white sculptural residential loft apartment towers for the so-called y-generation focused on quality of life and breaking with the conventional residential development typology. the fifty thousand square meters mixed-use development is located in a new cbd district of changzhi, a fourth-tier industrial city in shanxi province that is facing rapid urbanization and has around three million inhabitants. most often this urbanization process leads to a cookie-cutter residential typology referring to surrounding precedents instead of focusing on genuinely improving living standards and/ or striving for urban and contextual integration. superimpose convinced client and government to deviate from the standard approach in order to stand out and differ from classicistic european-style drab residential developments that are dominating the new-built residential skyline in china’s hinterland. most importantly the design challenge was to target and appeal to a young generation. also read: futuristic buildings in shenzhen that will make you feel like in another world sergey makhno architects projecting ethereal viter house inspired by the wind injecting new life into an old farmhouse in caparola's countryside: project by delta studio the team responded to this challenge on both macro and micro scale with simple tools in order to improve usability, liveability, general appearance, and connectivity with the other sites within the master plan. the plan layout intentionally opens up to the surrounding sites with schools, a hotel, cultural hubs, and hospital; the residential towers have been rotated, shaped, and positioned to increase uninterrupted views out from each single living space while simultaneously orientating each apartment to maximized sunlight exposure; light and bright materials have been used to contrast with the dull surrounding developments; a loft-concept has been applied in order to achieve more living space per square meter and a variety of unique balconies have been added to each residential unit in order to provide identity to the tower and valuable outdoor space to each inhabitant and unlike other nearby developments. unlike the majority of developments with balconies, this developer has agreed with providing strict rules on how inhabitants should remain to use their balconies as outdoor space. read the full story https://bit.ly/3fTSWCf
0 notes