#architectural competition
Explore tagged Tumblr posts
Text

Architect Reginald Caywood Knight's winning proposal for a memorial to Enrico Fermi in Chicago, 1957. It was never built.
via
3 notes
·
View notes
Text
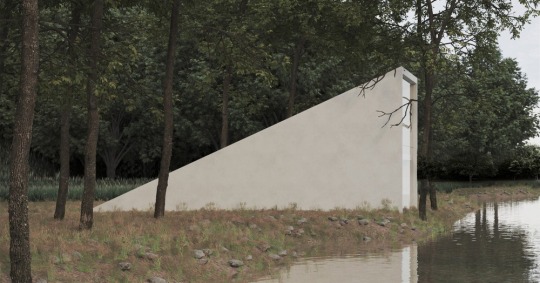
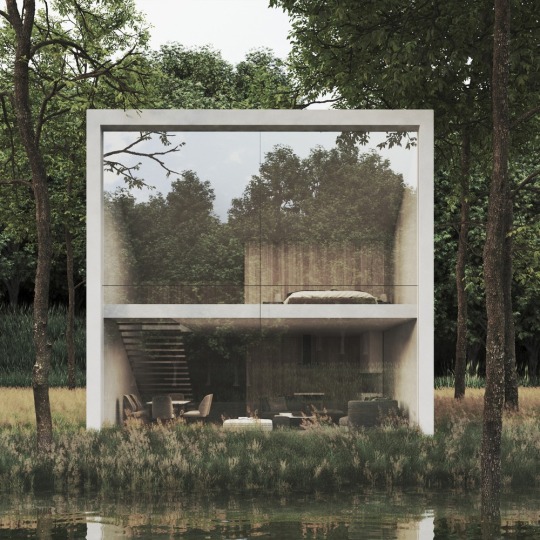
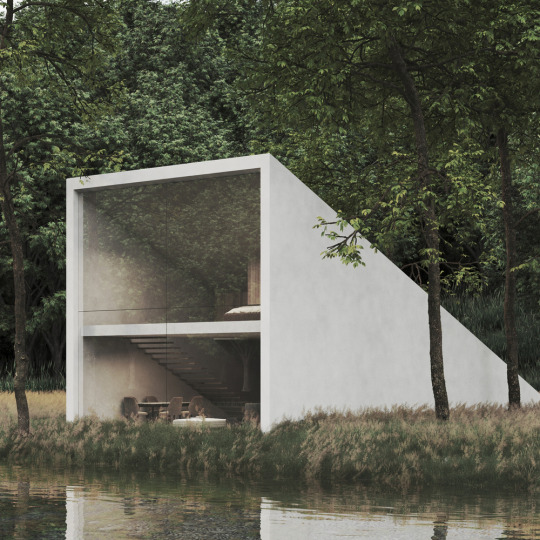
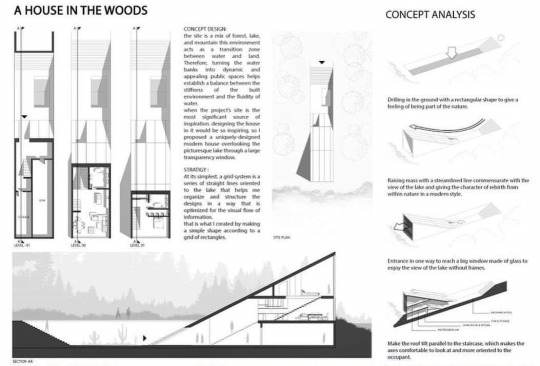
House in the woods
Courtesy: Lana Al Khabbaz
#art#design#architecture#minimal#nature#interior design#retreat#cabin#concept#render#lana al khabbaz#geometry#competition#lake house
1K notes
·
View notes
Text

The Olympic Games use to be far more artistic!
🎨🎼🏛️
#history#olympic games#painting#sculpture#music#art history#literature#architecture#pierre de coubertin#1900s#olympic history#ode to sports#avery brundage#historical figures#art#olympics#funny history#stockholm#london#art competition#summer olympics#sports history#nickys facts
9 notes
·
View notes
Text

معمار : پویا خلج Architect : Pouya Khalaj CG Artist : Pouya Khalaj Project : plaza Location : shiraz/iran Waste space that has been overlooked in the city can be It has transformed into a space where the youth of Iran can integrate themselves into society. Shiraz is a city full of art, color and music. Why does the city not return to its original state and come back to its original Not finding all that art? Using Iranian arches between the massive concrete pillars of the bridge Trying to show the original identity that many times in the art of architecture and buildings Shiraz By creating an urban plaza and creating a space free of commercial dimensions, try to Creating space for more interactions, you see. فضای پسماندی که در شهر نادیده گرفته شده است را میتوان به فضایی تبدیل کرد که جوانان ایران بتوانند خود را به جامعه نشان بدهند ،شیراز شهری است سرشار از هنر و رنگ و موسیقی چرا فضای پسماند شهری به اصل خود بر نگردد و خودش را میان این همه هنر پیدا نکند ؟ با استفاده از طاق های ایرانی میان ستون های حجیم بتنی پل سعی بر نشان دادن هویت اصلی که بارها در هنر معماری و بناهای شاخص شیراز بوده اند را داشتیم با ایجاد پلازای شهری و ایجاد فضایی فارغ از ابعاد تجاری سعی بر ایجاد فضایی برای تعاملات بیشتر ،دیده شدن هنر و هنرمند در بافت شهر نه در فضای مجازی باشدو میتوان گفت که شهر قدمی برای بهبود نوع روابط حقیقی برداشته است #shiraz #iran #explore #architect #architecture#architecturedesign #architecturelovers #architecturephotography#render #vrayrende #archizone #office_Design #exteriordesign #office #architecture #archcollage
#architecture#پویاخلج#pouyakhalaj#architect#competition#bridge#interior design#3dsmax#artists on tumblr#3ds modding#blender#unreal engine#graphic design#art#home interior
4 notes
·
View notes
Text
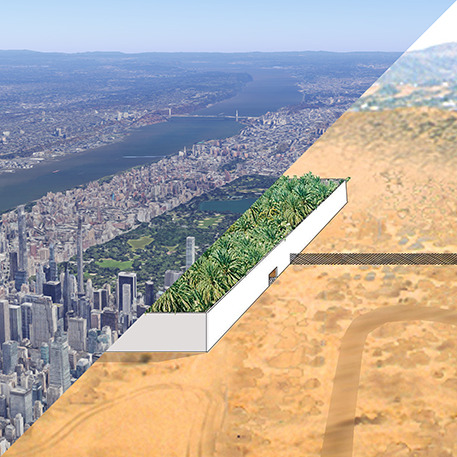
Frederick Law Olmsted and Calvert Vaux, Central Park, New York City, USA, 1857-1873 © Google Maps VS OFFICE Kersten Geers David Van Severen with Wonne Ickx, BORDER CROSSING, Mexico/USA, 2005 (Competition, 1st prize)
#Frederick Law Olmsted#Calvert Vaux#Central Park#ny#nyc#new york#new york city#manhattan#park#office kersten geer david van severen#office kgdvs#wonne ickx#border#mexico#usa#desert#anapra#competition#architecture#collage
21 notes
·
View notes
Text

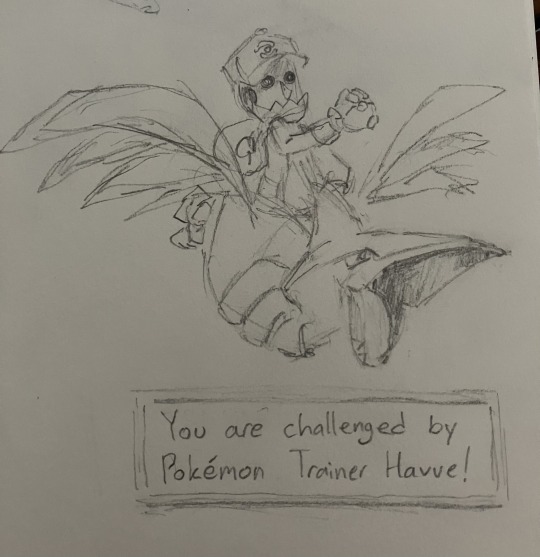
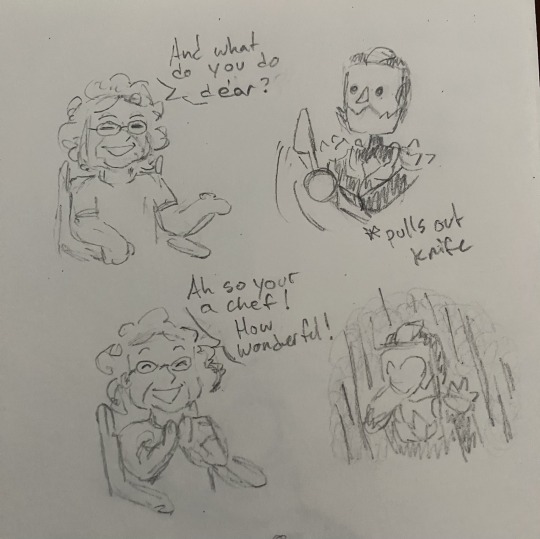
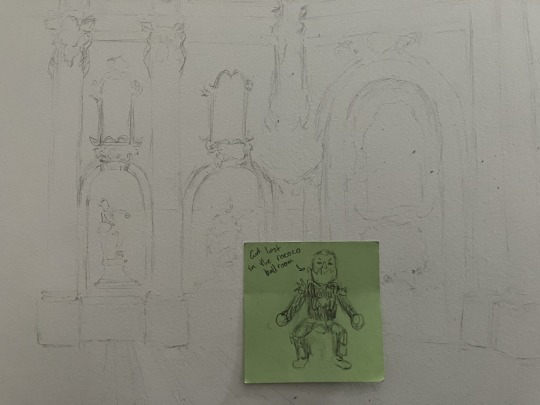

kept having ideas for Martha March but have been too busy to actually draw them so might as well do them now :p
doodle batch 1/?
#twrp#twrp band#havve hogan#marthamarchartchallenge#doodle dump#My friends got me back into Pokémon go and I got them into bw so I’m going through a Pokémon hyperfixation again#I took crochet Havve to a nursing home one time and a lady there really liked him and assumed he was from a video game or something#Didn’t have the guts to tell her it’s from a wacky Canadian band where the guy actually dress like that since my mom was in the same room#both would have been very confused#also the reason I’ve been busy is because my architecture class keeps giving competitions and I’m on my 3rd cathedral drawing#the rococo one was meant to be a submission but I was to tired to finish it
7 notes
·
View notes
Text
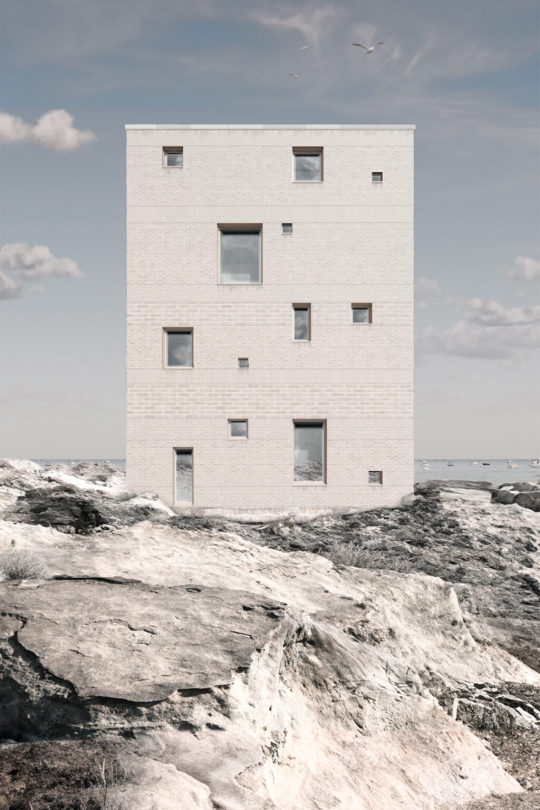


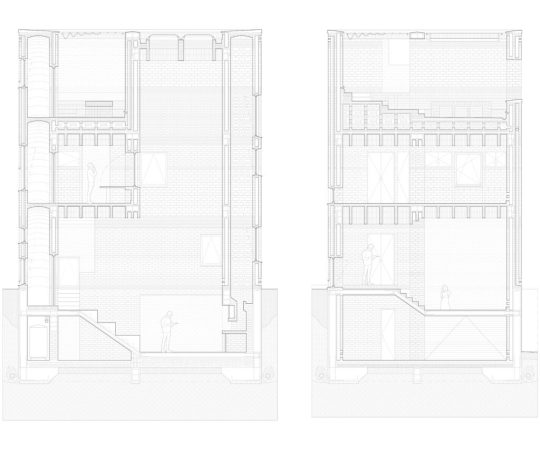
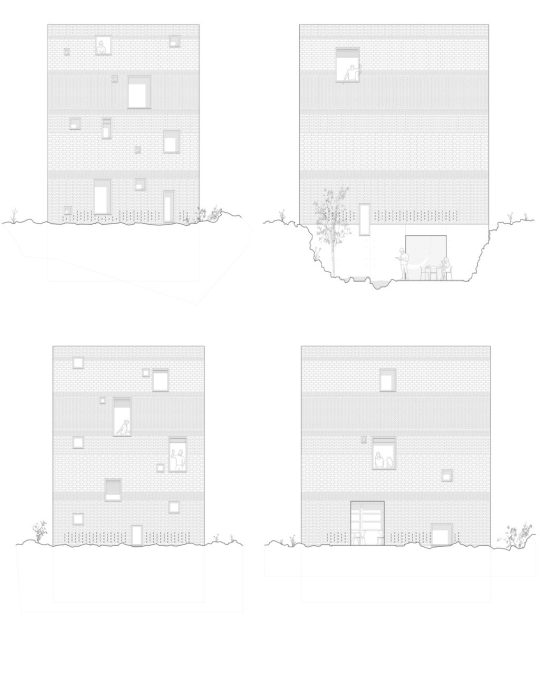
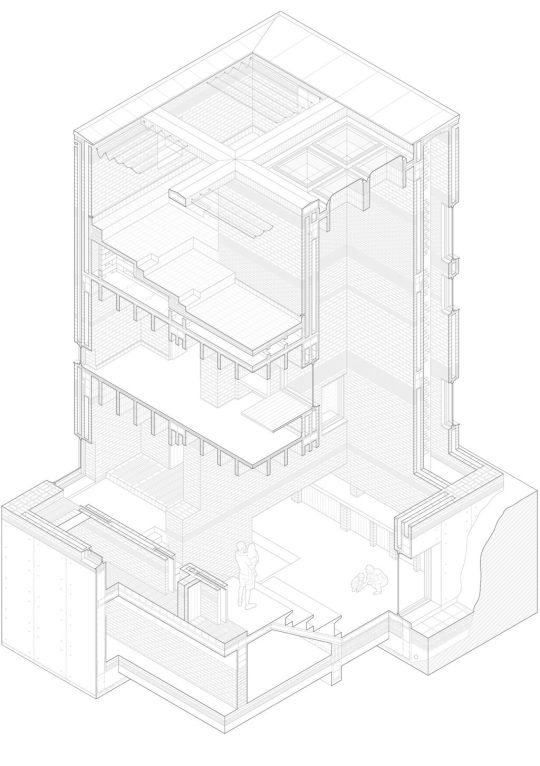
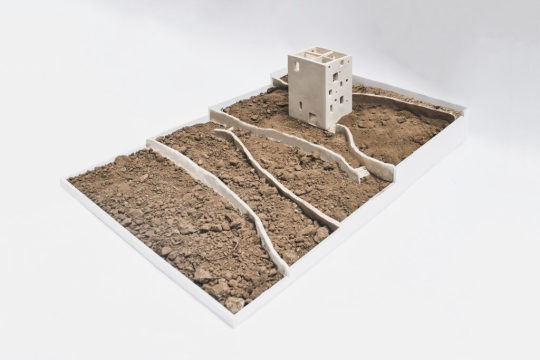

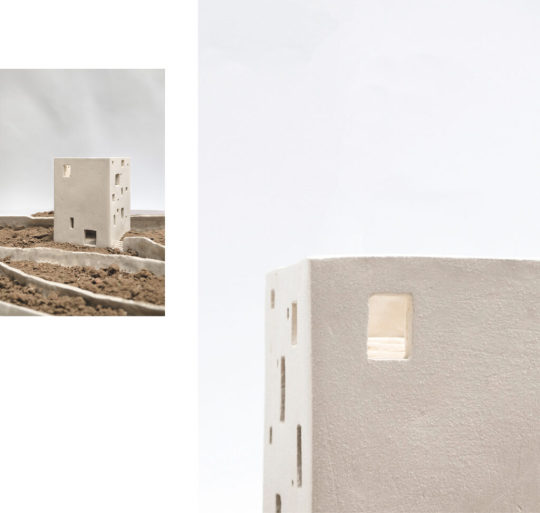
Nested walls . Las Negras . Spain . Xavier Arés + Joan Mayor
3 notes
·
View notes
Text


CALL FOR ENTRIES 2024 Architectural League Prize for Young Architects + Designers | Dirty
COMPETITION SUBMISSION DEADLINE: Thursday, February 15, 2024, 11:59 p.m. ET
All entries must be submitted through the League’s digital competition portal.
CALL FOR ENTRIES Young architects and designers are invited to submit work to the 2024 Architectural League Prize competition. Projects of all types, either theoretical or real, and executed in any medium, are welcome. The jury will select work for presentation in lectures, digital media, and an exhibition in June 2024. Winners will receive a cash prize of $2,000.
Established in 1981 to recognize visionary work by young practitioners, the Architectural League Prize is an annual competition, lecture series, and exhibition organized by The Architectural League and its Young Architects + Designers Committee.
Learn more about past winners of The Architectural League Prize.
2 notes
·
View notes
Photo
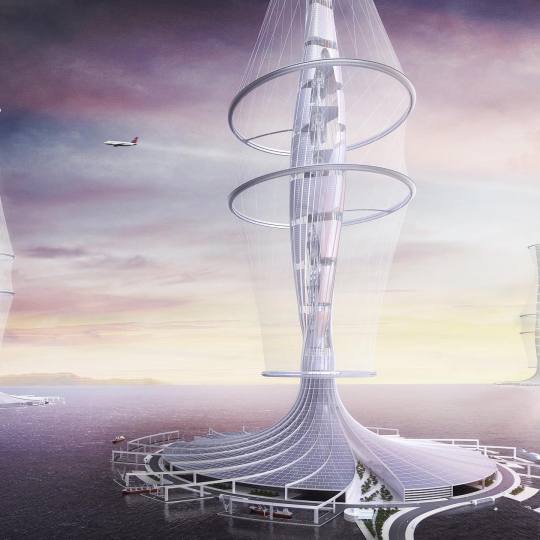
Climate Control Skyscraper.
First Place – 2022 Skyscraper Competition. Kim Gyeong Jeung, Min Yeong Gi, Yu Sang Gu.
The 2021-2022 EVolo Magazine Skyscraper Competition
#kim gyeong jeung#min yeong gi#yu sang gu#architects#future architecture#architecture#evolo magazine skyscraper competition#climate control skyscraper#building
9 notes
·
View notes
Note
what is the difference btwn landscape architecture and architecture? =D
So architects design buildings and landscape architects design basically anything outside of those buildings. Public parks & squares, private gardens, Parking spaces, sidewalks and much more.
Landezine is a website where you can find a lot of notable projects & get an idea for what landscape architects plan. Looking in the 'projects' section on there will usually show you a pretty diverse range of projects from different studios.
In university we do have classes together with architecture students, tough that's mostly for basic design & drawing stuff. Most of my classes are specific to outside areas, like 'plant planning' (which plants work for certain areas and how can I include them in those areas?) or 'garden monument care' (researching a historic outdoor space/park/garden by taking stock of what is there right now and finding sources on its history, then evaluating the current state in regards to the original plans / historic layers, and then deciding what needs to be done to honor the history but also make it suitable for the current conditions and use)
#landscape architecture#The planning for certain places is usually decided through competitions#Where multiple studios will create their own design for the space and then present that through drawn plans. Digital or physical models.#And sketches / collages / photoshopped images#Buuut im not even sure I want to work for a studio like that in the future. It's supposedly very crunch-y/overtime heavy when it comes to#Competition deadlines#And theres plenty of other areas you can go in#Like im still in my bachelor program so ofc there's a bit of everything in there#But with the landscape architecture master you can pick your classes to focus on certain topics or even do a different masters program#Depends on what the universities have to offer. I've seen something along the lines of#'city planning in historic city districts'#As an example#Yah that's preddy much the basics#From someone who didn't know landscape architects even existed until they saw it#On a list of a universitys available bachelor programs
6 notes
·
View notes
Text
sleepyl
#im exhausted but it makes sense this time because i did a lot of things#im trying to build an aquarium full of captured mermaids in the sims#for fakegamergirl's build competition#and i have until sunday evening because im going to Place on monday#and. i hate how hard scale is to understand.#and it says there's cc in the build which there is NOT the only thing i can think of is that i took a picture of fish using a custom conten#PILE OF SAND that lets me put fish where i want them#ITS A PICTURE#OF IN GAME FISH#WHAT THE FUCK#grrrrrrrrrrrrrrrrrrrrrrr#also how the fuck are aquariums furnished#why am i googling what kind of LIGHTS and FLOORING aquariums have#i have to specify ''aquarium institution'' or ''aquarium architecture'' so i dont get fishbowl shit#theres so much to doooooooo#ive spent like five hours on it already and i've only just started furnishing the lobby#which like i said i hit a wall with because the game thinks i have custom content in it and if it thinks theres cc in it then i can't ENTER#IT IN THE DANG COMPETITION#at least i have a kickass tank layout........#lassie vents#vent
3 notes
·
View notes
Video
youtube
Inspireli Edu-project Croatia announces its finalists!
2 notes
·
View notes
Photo
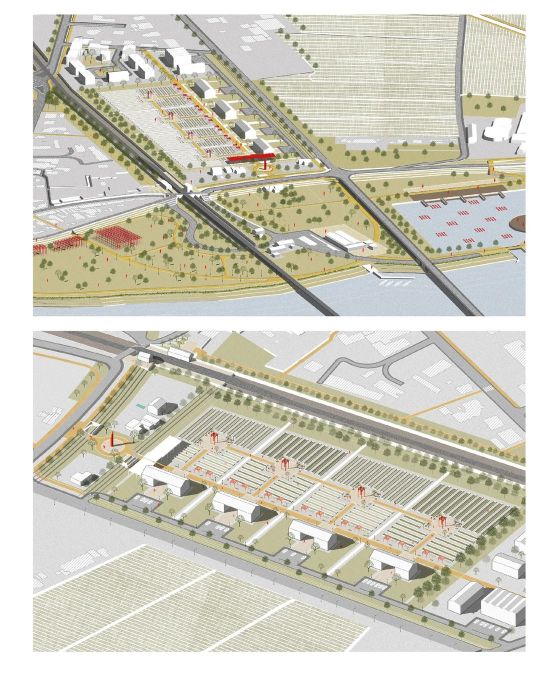
Follow @urbandesign.lab RURITAGE OPEN-AIR MUSEUM | SERRAGLIO MANTOVANO Project by: Mina Tawadros DM for credits/Removal. . . . . Photoshop Masterclass (2 Days Integrated Workshop) Session Details: • Day 1: 18th of March, 2023 | Urban Mapping • Day 2: 19th of March, 2023 | 3D Urban Visualization 🔗Registration link in the bio Limited Seats available! Early Bird registration ends on 12th March, 2023 . . . . #architecturecompetition #competitionarchitecture #competitionsarchitecture #architecturecompetitions #instaarchitecture #architecture #architect #archilovers #architecturelovers #competition #workshops #landscapearchitecture #rendering #architecture_hunter #architectureporn #koozarch #thebestnewarchitects #architecturestudents #critday #archstudent #showitbetter #illustrarch #next_top_architects #architectureschool #thearchitecturestudentblog #actofmapping #betaarchitecture #thearchiologist #constructioncompanies (at Cairo, Egypt) https://www.instagram.com/p/CpGWZPFBRor/?igshid=NGJjMDIxMWI=
#architecturecompetition#competitionarchitecture#competitionsarchitecture#architecturecompetitions#instaarchitecture#architecture#architect#archilovers#architecturelovers#competition#workshops#landscapearchitecture#rendering#architecture_hunter#architectureporn#koozarch#thebestnewarchitects#architecturestudents#critday#archstudent#showitbetter#illustrarch#next_top_architects#architectureschool#thearchitecturestudentblog#actofmapping#betaarchitecture#thearchiologist#constructioncompanies
3 notes
·
View notes
Text
Top 15 Market Players in Global Polymers and additives for architectural coatings Market

Top 15 Market Players in Global Polymers and additives for architectural coatings Market
The global market for polymers and additives in architectural coatings is highly competitive, with key players focusing on innovation and sustainability. Below are the top 15 companies driving growth and development in this sector:
BASF SE A global leader in chemicals, BASF provides advanced polymers and additives for architectural coatings, focusing on performance and sustainability.
Dow Inc. Dow offers a diverse portfolio of high-performance additives and polymers, catering to both interior and exterior architectural coatings.
Arkema Group Arkema specializes in acrylic polymers and additives that enhance durability, weather resistance, and color retention in architectural coatings.
Evonik Industries AG Evonik’s advanced silica-based additives and specialty polymers ensure superior texture, flow, and durability in coatings.
Clariant AG Clariant develops sustainable, multifunctional additives that improve application properties and enhance the aesthetic appeal of coatings.
Eastman Chemical Company Eastman is a prominent supplier of resins and polymers designed for durability, adhesion, and weather resistance in architectural coatings.
Wacker Chemie AG Wacker provides innovative silicone-based additives and polymer dispersions that improve the water repellency and longevity of coatings.
Allnex Group Allnex offers advanced resins and additives designed to deliver superior performance in low-VOC and waterborne architectural coatings.
Ashland Global Holdings Inc. Ashland supplies specialty polymers and additives that enhance the performance and stability of architectural coatings.
Huntsman Corporation Huntsman is known for its polyurethane-based solutions that provide enhanced flexibility, adhesion, and protection for architectural coatings.
Akzo Nobel N.V. Akzo Nobel, a global leader in paints and coatings, also develops polymers and additives that improve flow, leveling, and coverage.
Momentive Performance Materials Inc. Momentive offers silicone-based additives that enhance weather resistance, UV protection, and adhesion in architectural coatings.
Lubrizol Corporation Lubrizol’s advanced additives and polymers are engineered to improve durability, stain resistance, and surface aesthetics in coatings.
Kerry Group Kerry focuses on high-performance additives that enhance the functionality and aesthetic appeal of architectural coatings.
Shin-Etsu Chemical Co., Ltd. Shin-Etsu specializes in polymers and additives that enhance moisture resistance, gloss, and durability in coatings.
Request report sample at https://datavagyanik.com/reports/global-polymers-and-additives-for-architectural-coatings-market-size-production-sales-average-product-price-market-share/
Top Winning Strategies in Polymers and additives for architectural coatings Market
Market players employ innovative strategies to maintain competitiveness and address evolving industry demands. Here are the top winning strategies shaping the market:
Focus on Sustainability With increasing environmental concerns, companies are prioritizing the development of eco-friendly, low-VOC, and waterborne polymers and additives. Clariant and Allnex are leaders in sustainability-driven innovation.
Investing in R&D Continuous investment in research and development enables companies to create innovative additives and polymers that improve coating performance, durability, and aesthetics. BASF and Dow lead the market in this area.
Targeting Niche Applications Companies are focusing on specialized applications such as heat-reflective, anti-bacterial, and self-cleaning coatings to cater to specific consumer needs. Arkema’s products for energy-efficient coatings are a prime example.
Expanding Geographical Reach Market players are expanding their operations in emerging regions like Asia-Pacific, Africa, and Latin America, where urbanization and construction activities are on the rise. Wacker Chemie has strengthened its presence in these high-growth markets.
Strategic Partnerships and Collaborations Collaborating with paint manufacturers and construction companies allows additive and polymer producers to co-develop innovative solutions. Eastman’s partnerships with leading coating formulators have been instrumental in expanding its product offerings.
Acquisitions and Mergers Acquiring smaller players or complementary businesses helps companies enhance their product portfolios and market presence. Huntsman’s acquisition of resin producers is a key example of this strategy.
Development of Multifunctional Additives Companies are focusing on multifunctional additives that provide multiple benefits, such as improved adhesion, weather resistance, and faster drying times, to reduce costs and simplify formulations.
Customization for End-Users Offering tailored solutions for specific architectural coating requirements, such as different substrates or climates, has become a key strategy. Momentive’s customer-centric approach exemplifies this trend.
Adopting Digital Technologies Digitalization in marketing and product development, such as virtual product demonstrations and AI-driven formulation tools, is helping companies like Akzo Nobel engage with customers more effectively.
Emphasis on Durability and Performance Developing products that extend the life of coatings and improve their resistance to weathering, UV, and abrasion is a key focus for market leaders like Evonik.
Innovations in Resin Technologies Companies are introducing novel resin technologies, such as hybrid acrylic-silicone polymers, to deliver superior performance in architectural coatings.
Regulatory Compliance Ensuring compliance with global and regional environmental regulations is critical. Companies like Lubrizol are aligning their product lines with stricter VOC and REACH standards.
Streamlining Supply Chains Improving logistics and supply chain efficiency allows companies to reduce costs and deliver products faster, particularly in emerging markets. Ashland has implemented advanced supply chain solutions to meet customer demand efficiently.
Educating Customers Conducting technical workshops, webinars, and training sessions to educate end-users about the benefits of advanced polymers and additives is a growing trend among leading players.
Innovation in Packaging Solutions Developing packaging that enhances product shelf life and reduces waste is a unique approach adopted by some players to gain a competitive edge in the market.
These strategies enable market leaders to adapt to shifting customer preferences, emerging market dynamics, and regulatory requirements while driving innovation in the global polymers and additives for architectural coatings market.
Request a free sample copy at https://datavagyanik.com/reports/global-polymers-and-additives-for-architectural-coatings-market-size-production-sales-average-product-price-market-share/
#Polymers and additives for architectural coatings Market#Polymers and additives for architectural coatings Production#market share#market growth#market players#top trends#market size#revenue#average price#competitive pricing strategies
0 notes
Text
DeepSeek-V3: How a Chinese AI Startup Outpaces Tech Giants in Cost and Performance
New Post has been published on https://thedigitalinsider.com/deepseek-v3-how-a-chinese-ai-startup-outpaces-tech-giants-in-cost-and-performance/
DeepSeek-V3: How a Chinese AI Startup Outpaces Tech Giants in Cost and Performance


Generative AI is evolving rapidly, transforming industries and creating new opportunities daily. This wave of innovation has fueled intense competition among tech companies trying to become leaders in the field. US-based companies like OpenAI, Anthropic, and Meta have dominated the field for years. However, a new contender, the China-based startup DeepSeek, is rapidly gaining ground. With its latest model, DeepSeek-V3, the company is not only rivalling established tech giants like OpenAI’s GPT-4o, Anthropic’s Claude 3.5, and Meta’s Llama 3.1 in performance but also surpassing them in cost-efficiency. Besides its market edges, the company is disrupting the status quo by publicly making trained models and underlying tech accessible. Once secretly held by the companies, these strategies are now open to all. These developments are redefining the rules of the game.
In this article, we explore how DeepSeek-V3 achieves its breakthroughs and why it could shape the future of generative AI for businesses and innovators alike.
Limitations in Existing Large Language Models (LLMs)
As the demand for advanced large language models (LLMs) grows, so do the challenges associated with their deployment. Models like GPT-4o and Claude 3.5 demonstrate impressive capabilities but come with significant inefficiencies:
Inefficient Resource Utilization:
Most models rely on adding layers and parameters to boost performance. While effective, this approach requires immense hardware resources, driving up costs and making scalability impractical for many organizations.
Long-Sequence Processing Bottlenecks:
Existing LLMs utilize the transformer architecture as their foundational model design. Transformers struggle with memory requirements that grow exponentially as input sequences lengthen. This results in resource-intensive inference, limiting their effectiveness in tasks requiring long-context comprehension.
Training Bottlenecks Due to Communication Overhead:
Large-scale model training often faces inefficiencies due to GPU communication overhead. Data transfer between nodes can lead to significant idle time, reducing the overall computation-to-communication ratio and inflating costs.
These challenges suggest that achieving improved performance often comes at the expense of efficiency, resource utilization, and cost. However, DeepSeek demonstrates that it is possible to enhance performance without sacrificing efficiency or resources. Here’s how DeepSeek tackles these challenges to make it happen.
How DeepSeek-V3 Overcome These Challenges
DeepSeek-V3 addresses these limitations through innovative design and engineering choices, effectively handling this trade-off between efficiency, scalability, and high performance. Here’s how:
Intelligent Resource Allocation Through Mixture-of-Experts (MoE)
Unlike traditional models, DeepSeek-V3 employs a Mixture-of-Experts (MoE) architecture that selectively activates 37 billion parameters per token. This approach ensures that computational resources are allocated strategically where needed, achieving high performance without the hardware demands of traditional models.
Efficient Long-Sequence Handling with Multi-Head Latent Attention (MHLA)
Unlike traditional LLMs that depend on Transformer architectures which requires memory-intensive caches for storing raw key-value (KV), DeepSeek-V3 employs an innovative Multi-Head Latent Attention (MHLA) mechanism. MHLA transforms how KV caches are managed by compressing them into a dynamic latent space using “latent slots.” These slots serve as compact memory units, distilling only the most critical information while discarding unnecessary details. As the model processes new tokens, these slots dynamically update, maintaining context without inflating memory usage.
By reducing memory usage, MHLA makes DeepSeek-V3 faster and more efficient. It also helps the model stay focused on what matters, improving its ability to understand long texts without being overwhelmed by unnecessary details. This approach ensures better performance while using fewer resources.
Mixed Precision Training with FP8
Traditional models often rely on high-precision formats like FP16 or FP32 to maintain accuracy, but this approach significantly increases memory usage and computational costs. DeepSeek-V3 takes a more innovative approach with its FP8 mixed precision framework, which uses 8-bit floating-point representations for specific computations. By intelligently adjusting precision to match the requirements of each task, DeepSeek-V3 reduces GPU memory usage and speeds up training, all without compromising numerical stability and performance.
Solving Communication Overhead with DualPipe
To tackle the issue of communication overhead, DeepSeek-V3 employs an innovative DualPipe framework to overlap computation and communication between GPUs. This framework allows the model to perform both tasks simultaneously, reducing the idle periods when GPUs wait for data. Coupled with advanced cross-node communication kernels that optimize data transfer via high-speed technologies like InfiniBand and NVLink, this framework enables the model to achieve a consistent computation-to-communication ratio even as the model scales.
What Makes DeepSeek-V3 Unique?
DeepSeek-V3’s innovations deliver cutting-edge performance while maintaining a remarkably low computational and financial footprint.
Training Efficiency and Cost-Effectiveness
One of DeepSeek-V3’s most remarkable achievements is its cost-effective training process. The model was trained on an extensive dataset of 14.8 trillion high-quality tokens over approximately 2.788 million GPU hours on Nvidia H800 GPUs. This training process was completed at a total cost of around $5.57 million, a fraction of the expenses incurred by its counterparts. For instance, OpenAI’s GPT-4o reportedly required over $100 million for training. This stark contrast underscores DeepSeek-V3’s efficiency, achieving cutting-edge performance with significantly reduced computational resources and financial investment.
Superior Reasoning Capabilities:
The MHLA mechanism equips DeepSeek-V3 with exceptional ability to process long sequences, allowing it to prioritize relevant information dynamically. This capability is particularly vital for understanding long contexts useful for tasks like multi-step reasoning. The model employs reinforcement learning to train MoE with smaller-scale models. This modular approach with MHLA mechanism enables the model to excel in reasoning tasks. Benchmarks consistently show that DeepSeek-V3 outperforms GPT-4o, Claude 3.5, and Llama 3.1 in multi-step problem-solving and contextual understanding.
Energy Efficiency and Sustainability:
With FP8 precision and DualPipe parallelism, DeepSeek-V3 minimizes energy consumption while maintaining accuracy. These innovations reduce idle GPU time, reduce energy usage, and contribute to a more sustainable AI ecosystem.
Final Thoughts
DeepSeek-V3 exemplifies the power of innovation and strategic design in generative AI. By surpassing industry leaders in cost efficiency and reasoning capabilities, DeepSeek has proven that achieving groundbreaking advancements without excessive resource demands is possible.
DeepSeek-V3 offers a practical solution for organizations and developers that combines affordability with cutting-edge capabilities. Its emergence signifies that AI will not only be more powerful in the future but also more accessible and inclusive. As the industry continues to evolve, DeepSeek-V3 serves as a reminder that progress doesn’t have to come at the expense of efficiency.
#Affordable AI#ai#AI sustainability#anthropic#approach#architecture#Article#Artificial Intelligence#attention#benchmarks#billion#China#claude#claude 3#claude 3.5#communication#Companies#competition#comprehension#computation#contextual understanding#cost efficiency#Cost-efficient AI#cutting#data#data transfer#deepseek#DeepSeek-V3#deployment#Design
1 note
·
View note










