#office kersten geer david van severen
Explore tagged Tumblr posts
Text
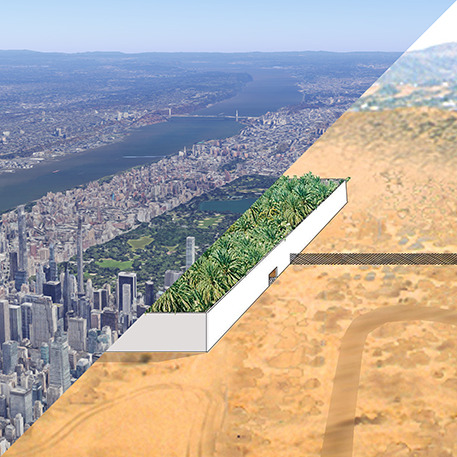
Frederick Law Olmsted and Calvert Vaux, Central Park, New York City, USA, 1857-1873 © Google Maps VS OFFICE Kersten Geers David Van Severen with Wonne Ickx, BORDER CROSSING, Mexico/USA, 2005 (Competition, 1st prize)
#Frederick Law Olmsted#Calvert Vaux#Central Park#ny#nyc#new york#new york city#manhattan#park#office kersten geer david van severen#office kgdvs#wonne ickx#border#mexico#usa#desert#anapra#competition#architecture#collage
21 notes
·
View notes
Text

Tondo, Brussels OFFICE Kersten Geers David van Severen 2020
20 notes
·
View notes
Photo

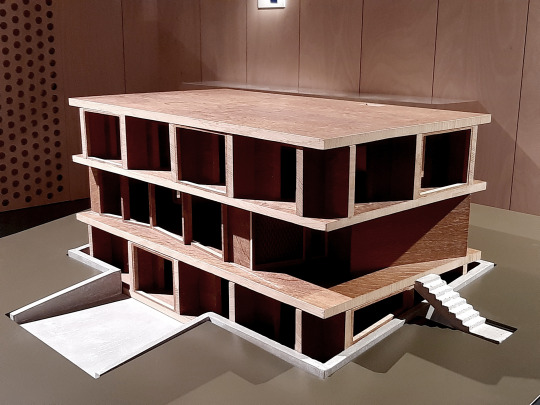


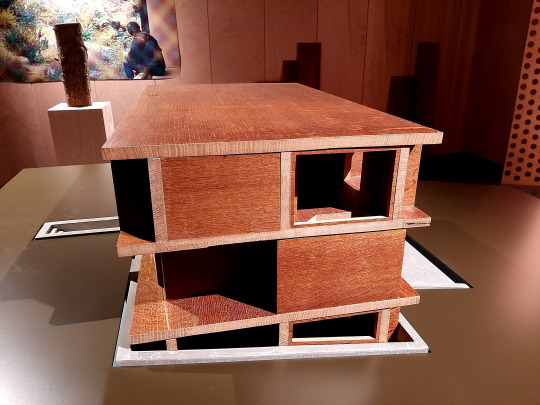
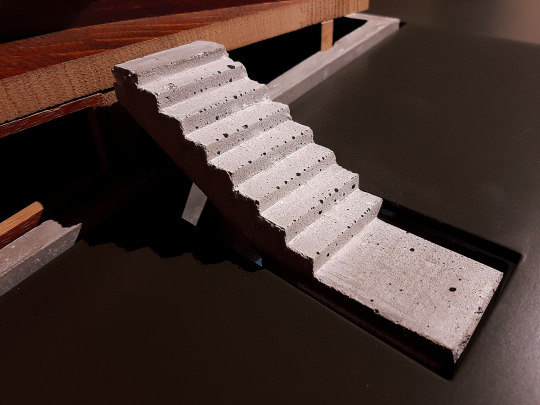

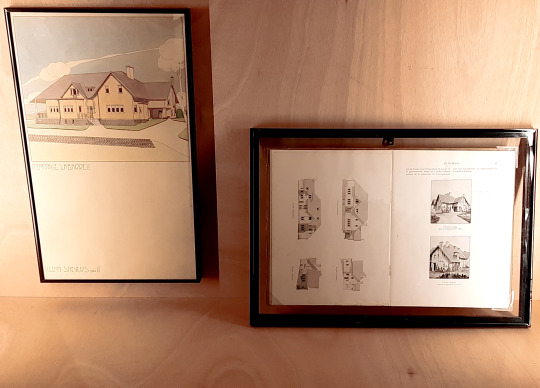
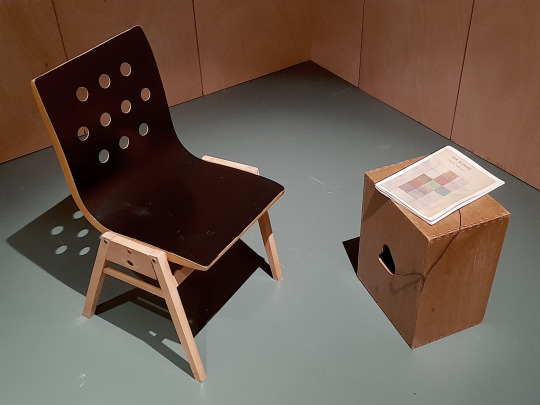

“Der Bau”, Brussels, Belgium [2015] _ Architects: OFFICE Kersten Geers David Van Severen _ Photos by Spyros Kaprinis [07.05.2023].
“Der Bau is the project for a villa on a large, secluded site in the periphery of Brussels. It replaces a mansion from the 1900’s, taking roughly its volume. As a ghost volume it offers only a set of relations; with the landscape, with the topography, and internally, mediated through the set of walls and overhanging floors. The base of the building, which is half submerged in the rising terrain, is formed by a compact grid of rooms, organised as an enfilade through central double doors. The grid is cut off to create open, niche-like spaces at the extremes of the plan, which are left mostly open towards to outside. On the top floor, the same plan is repeated, but whereas the basement floor is a traditional construction of brickwork and concrete flooring, the top one consists of massive timber panels.
These panels are structurally connected in order to create an extremely stiff, waffle-like structure, only supported by a handful of columns. This allows the intermediate floor to have an open floor plan, uniting kitchen, dining and living areas in a continuous meandering space. A set of five compact ‘boxes’, connected by sliding windows, contain auxiliary spaces and the connections to the other floors while functioning as structural supports. The glazed surfaces suspended between them can completely slide open to connect the living space directly to the landscape around it. As an ultimate gesture emphasising the private nature of the site, the most intimate spaces are pushed to the extremities of the plan, and are framed with large glass panels towards the landscape.”
https://divisare.com/projects/389404-office-kersten-geers-david-van-severen-bas-princen-der-bau
https://civa.brussels/en/exhibitions-events/office-kersten-geers-david-van-severen-vincent-meessen
#Der Bau#Brussels#Belgium#Model#2015#OFFICE KGDVS#OFFICE Kersten Geers David Van Severen#Spyros Kaprinis#2023
6 notes
·
View notes
Text







Oasis, Sharjah, United Arab Emirates - OFFICE KGDVS
#OFFICE KGDVS#architecture#design#building#modern architecture#minimal#modern#minimalist#enclosure#shade#oasis#oasis springs#trees#palm trees#desert#hot#sun#light and shadow#sun shade#walls#transparent#light#cool design#beautiful design#design blog#united arab emirates#uae#architecture design#architectural photography#palms
45 notes
·
View notes
Photo




OFFICE Kersten Geers & David van Severen - Office renovation, Kortrijk 2020 . Via, photos © Bas Princen.




115 notes
·
View notes
Photo


#Mixed Use Twin Towers#Office Kersten Geers David Van Severen#Bontinck architecten#Ghent#Belgium#proposal#mixed-use#office#architecture
85 notes
·
View notes
Photo










06
+ incubator
• office kersten geers david van severen
/ 2016
| source: divisare.com |
‘the project is a simple and spartan box, demonstrating a refined use of standard industrial building elements, such as prefabricated concrete walls, aluminium cladding and cupboard-like office spaces. a continuous north-oriented glasshouse facade brings light until deep into the ateliers, mirroring the open backside of the building. the four spaces are flanked by a communal meeting room, whose triangular form distorts the simple geometry of the building, and plays a perspective game with visitors arriving on its parking lot. the overhanging roof creates a set of protected parking lots in the back for the renters, thus freeing the public front facade of the obligatory cars, and maximising space for manoeuvres at the front gates. the distorted perimeter of the building is en exercise in box-ness, making an argument for a self-conscious utilitarian architecture’
1 note
·
View note
Text
OFFICE – Weekend House
2012, Merchtem (BE)
via #1







208 notes
·
View notes
Text



University Library (Belgium) - OFFICE Kersten Geers David Van Severen
134 notes
·
View notes
Photo

(vía OFFICE Kersten Geers David Van Severen, Nicolas da Silva Lucas · Crematorium Polderbos · Divisare)
27 notes
·
View notes
Photo

OFFICE Kersten Geers David Van Severen / TONDOBRUSSELS - BELGIUMPHOTO BY BAS PRINCEN
source https://divisare.com/authors/2144766702-office-kersten-geers-david-van-severen?utm_campaign=journal&utm_content=designer-id-2144766702&utm_medium=email&utm_source=journal-id-794
19 notes
·
View notes
Photo

Crematorium, Ostend OFFICE Kersten Geers David van Severen 2020 Johnny Umans
8 notes
·
View notes
Photo
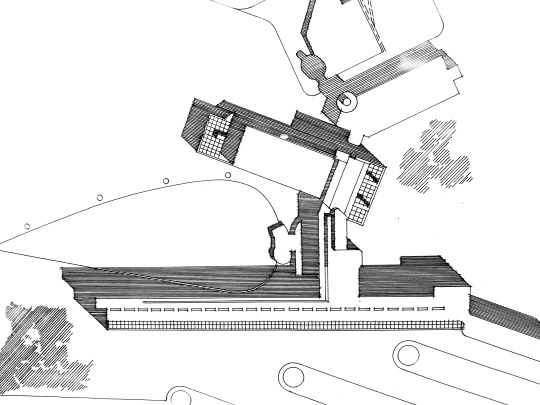
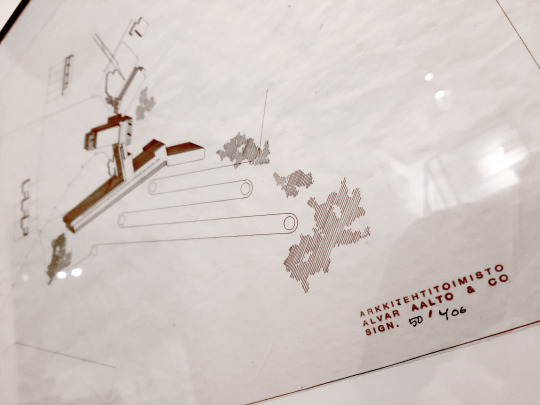

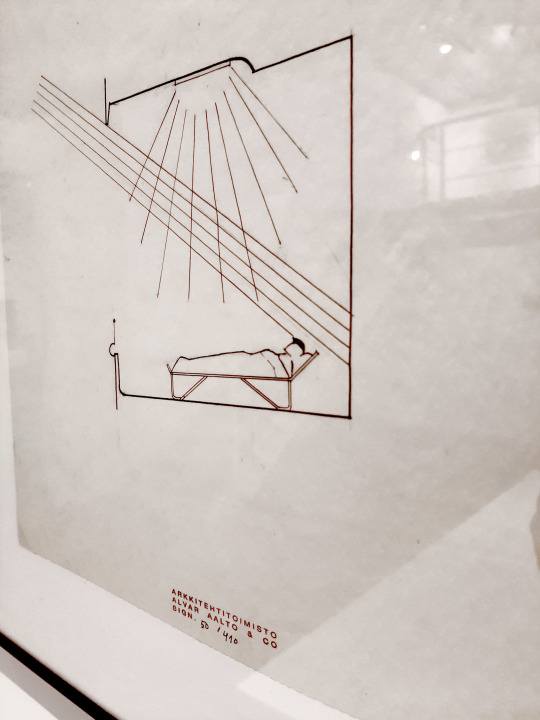
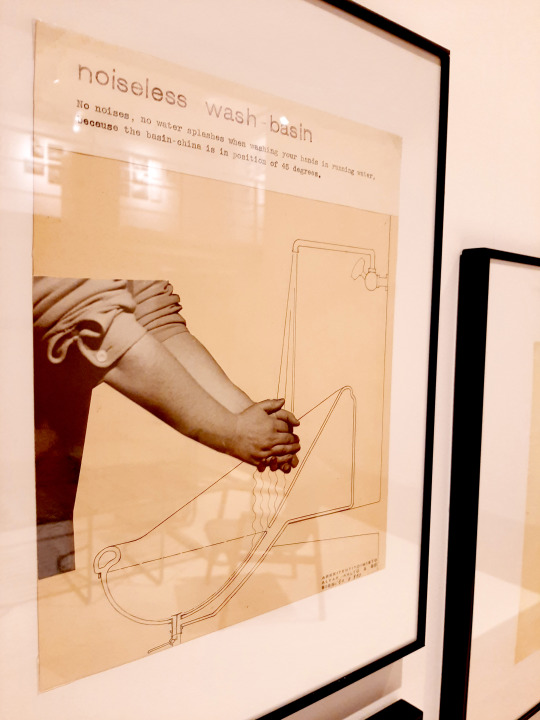
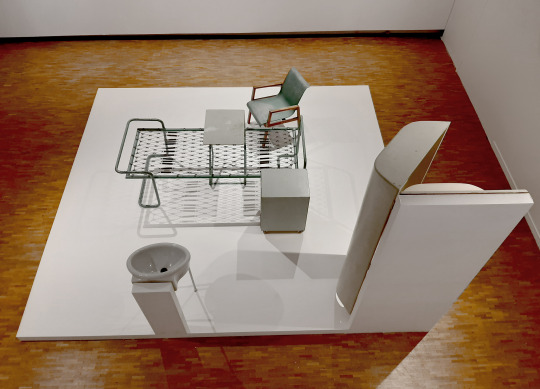
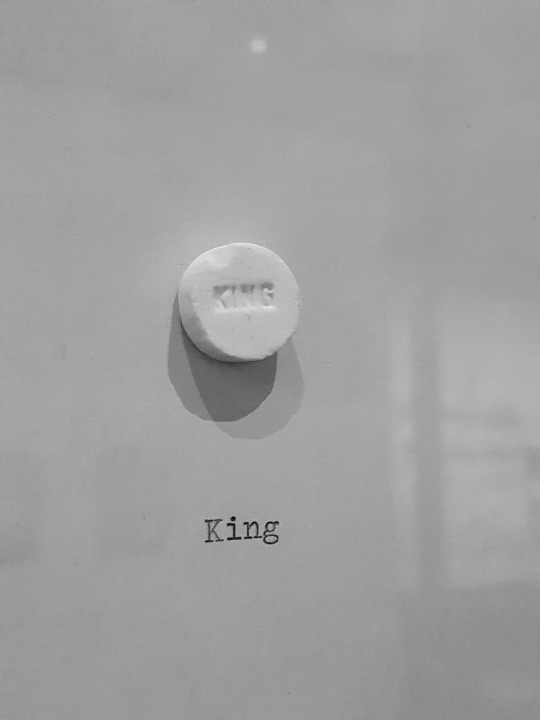
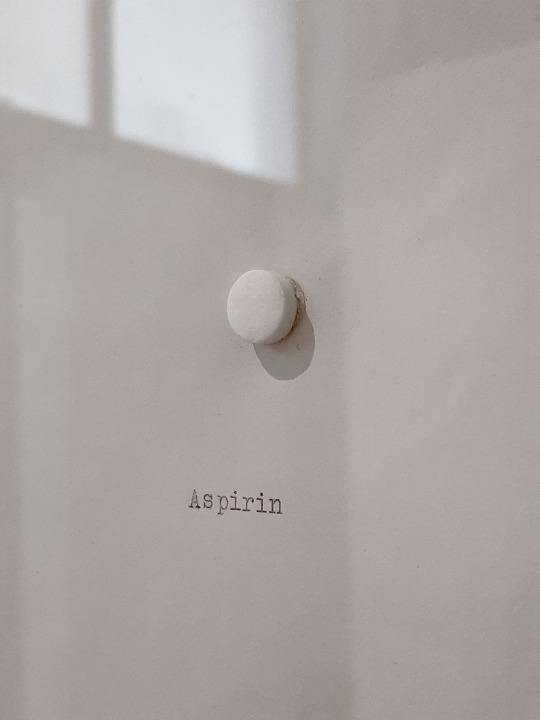

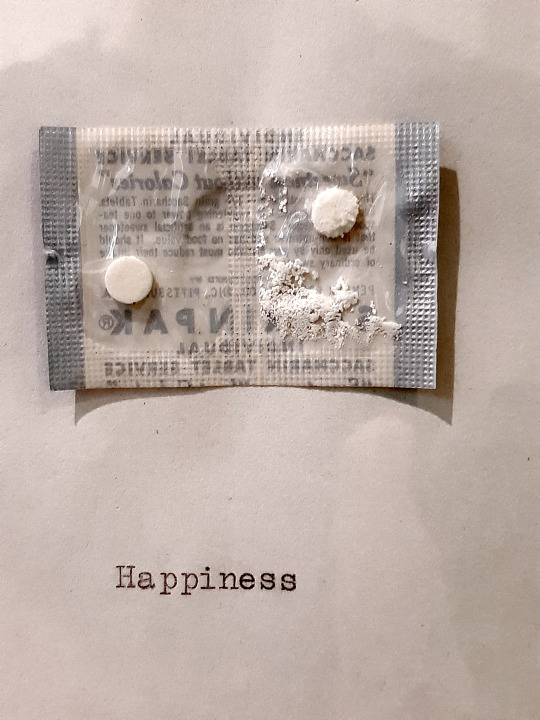
“Sick Architecture” Exhibition, CIVA, Rue de l’Ermitage 55, 1050, Brussels, Belgium _ Conceived by Beatriz Colomina [guest curator, Princeton University], Silvia Franceschini [curator CIVA], Nikolaus Hirsch [artistic director CIVA] _ Assistant curator: Minne De Meyer Engelbeen [CIVA] _ Exhibition Architecture: OFFICE Kersten Geers David Van Severen & Richard Venlet _ 06.05.2022 - 28.08.2022 _ Photos by: Spyros Kaprinis [18.06.2022].
“Architecture and sickness are tightly intertwined. Architectural discourse always weaves itself through theories of body and brain, constructing the architect as a kind of doctor and the client as patient. Architecture has been portrayed as both a form of prevention and cure for thousands of years. With Sick Architecture, CIVA and guest curator Beatriz Colomina (Princeton University) highlight a topic that has shaped our lives since the outbreak of the COVID-19 pandemic.”
https://civa.brussels/en/exhibitions-events/expo-sick-architecture
#Sick Architecture#CIVA#Brussels#Belgium#Beatriz Colomina#Nikolaus Hirsch#Minne De Meyer Engelbeen#OFFICE Kersten Geers David Van Severen#Richard Venlet#Alvar Aalto#Hans Hollein#Spyros Kaprinis#2022
26 notes
·
View notes
Photo


Solo House
OFFICE Kersten Geers David Van Severen
#OFFICE Kersten Geers David Van Severen#spain#architecture#modern architecture#interior architecture#architecture design#interior#interiors#interior design#interior decorating#home decorating#decor#home decor#design#home design#home#home interior#plants#landscape#modern#modern home#modern interior#modern interiors#style
135 notes
·
View notes
Photo










Office KGDVS - Solo house, Matarrana 2017. Via, 2, photos (C) Bas Princen, Adrien Meuwly.

















171 notes
·
View notes
