#Mccullough Mulvin Architects
Explore tagged Tumblr posts
Photo
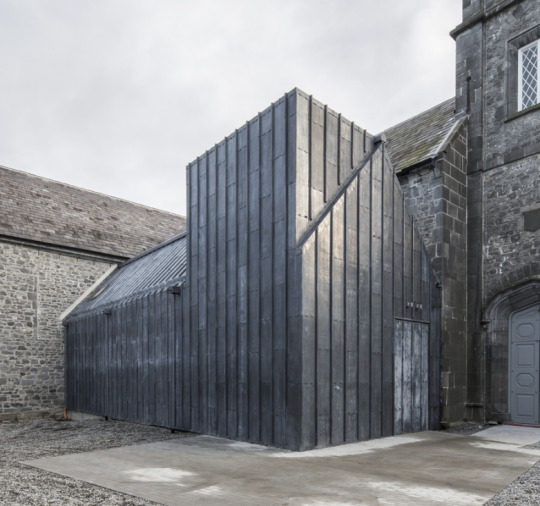

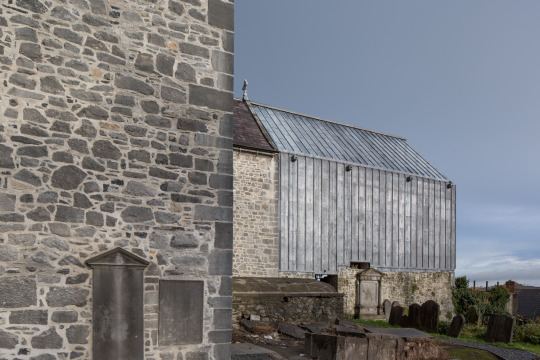
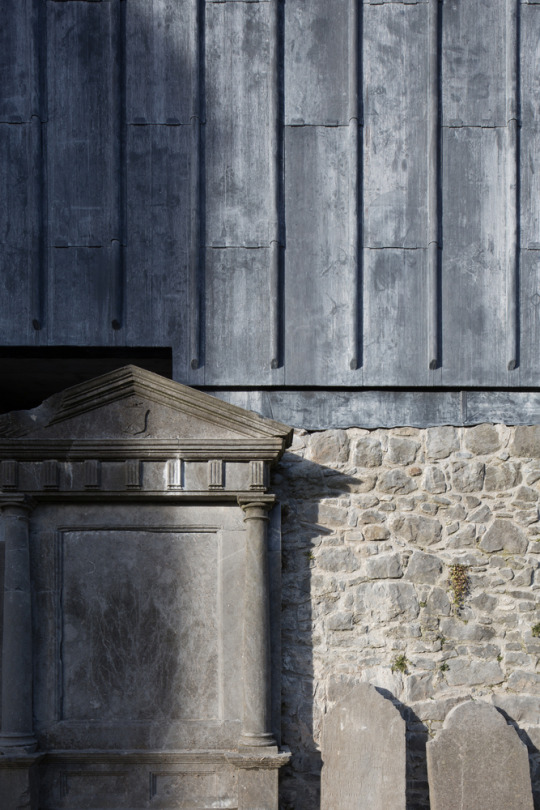



St. Mary’s Hall, Kilkenny, Ireland - Mccullough Mulvin Architects
https://www.mcculloughmulvin.com/
#Mccullough Mulvin Architects#architecture#building#design#modern architecture#minimalist#old and new#renovation#extension#church#church architecture#religious architecture#white#light#metal#timber architecture#lead#interiors#facade#ireland
143 notes
·
View notes
Photo
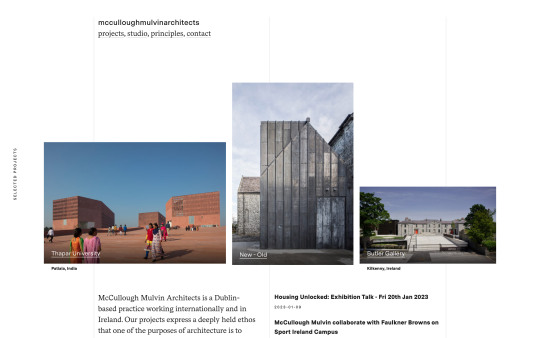
https://mcculloughmulvin.com/
#McCullough Mulvin#Architects#architecture#design#studio#Dublin#Ireland#portfolio#typography#type#typeface#font#Messina Sans#Messina Serif#2023#Week 06#website#web design#inspire#inspiration#happywebdesign
5 notes
·
View notes
Photo

Thapar University, Patiala McCullough Mulvin Architects 2019
34 notes
·
View notes
Photo









St Mary’s Medieval Mile Museum | McCullough Mulvin Architects | Via
Mary’s Church in Kilkenny has been converted into the Medieval Mile Museum. The building is the starting point of the ‘Medieval Mile’ trail and houses the city’s Civic Treasures and displays many important carved limestone tombs and funerary monuments from the Middle Ages to the 20th century. The project combines sensitive restoration and contemporary design to an exemplary standard. The medieval building, originally constructed in the 13th Century, required some extension for the display of artifacts in a controlled environment and the project became an experiment in the use of archaeology to help define an architectural solution.
The new elements are made of timber and lead, lead’s soft malleability a foil to Irish grey stone and sky. The project worked with the nature of the building, providing a new stone floor, repairing materials, leaving exposed a large section of the original medieval timber roof which acts as a focus in the plan. The chancel had historically been reduced in size and the nave originally had aisles. Archaeological excavations revealed the presence of extant foundations under the earth. New structures were placed on these, amplifying the spatial complexity of the building and developing a sequence of internal spaces.
257 notes
·
View notes
Link
0 notes
Photo

(via Floating Plane Hidden Garden / Mccullough Mulvin Architects | ArchDaily)
47 notes
·
View notes
Photo




one up two down ~ mccullough mulvin architects | photos © christian richters
246 notes
·
View notes
Note
Hi Archy! Do you have any examples of retrofitted institutional buildings? thanks for always answering questions and helping us out!
Thanks!
Here are some examples of recent adaptive reuses:

Carturesti Carusel Square One

Ashton Old Baths Modern City Architecture & Urbanism

Adaptive Reuse of a Former School for Infants ATELIER SPACE

The Chapel on the Hill Evolution Design

W Hotel “Bank” Building Office Winhov

Medieval Mile Museum Kilkenny Ireland McCullough Mulvin Architects
332 notes
·
View notes
Photo






mccullough mulvin architects completes the museum renovation of st mary’s hall, formerly st mary’s church, in kilkenny, ireland. founded in the thirteenth century as the parish church of the city, then used as a parish and masonic hall since the mid-20th century, it was purchased by kilkenny borough council in 2010 with assistance from kilkenny county council and the department of environment, heritage and local government. the cruciform 13th century stone structure, with a later tower at its western end, sits in a substantial walled graveyard that had recently been opened to the public as a garden and contains many important tombs and monuments from the middle ages to the 20th century.
project info:
project name: medieval mile museum
architecture firm: mccullough mulvin architects
location: kilkenny, ireland
photography: christian richters
#architecturalheritage#historicalarchitecture#restoration#conservation#rehabilitation#interior#design
0 notes
Photo

@youngarchitectscompetitions YAC launches a competition of ideas aiming to recondition an Irish industrial archeological masterpiece into a meditation destination immersed in nature Ancient mines were built to mine minerals from the mountain. However, in their ruins, contemporary humanity might find something even more valuable than metals: a sense of peace that contemporary society has somehow jeopardized. Enter @youngarchitectscompetitions ’ new contest Ireland Meditation Mine and recondition an Irish industrial archeological masterpiece into a meditation destination immersed in nature. _ Total cash prize: € 15.000 Early Bird registrations end: June 5th, 2022 (h 23.59 GMT) Submit your proposal and have it reviewed by our amazing jury panel including Arch. @donggong_vectorarchitects - @vectorarchitects , Arch. Valerie Mulvin - Mccullough Mulvin Architects, Arch. Federico Pompignoli, Arch. Neil Hubbard - @officialheatherwickstudio, Arch. @rossanahu - @neriandhu , and more. For more information, visit www.youngarchitectscompetitions.com _ #irelandmeditationmine #imm #yac #youngarchitectscompetitions #designcompetition #architecturecompetition #architecturecontest #youngarchitects #architecturestudents #irisharchitecture (at Ireland) https://www.instagram.com/p/CdI_L9LLJ-Z/?igshid=NGJjMDIxMWI=
#irelandmeditationmine#imm#yac#youngarchitectscompetitions#designcompetition#architecturecompetition#architecturecontest#youngarchitects#architecturestudents#irisharchitecture
1 note
·
View note
Photo
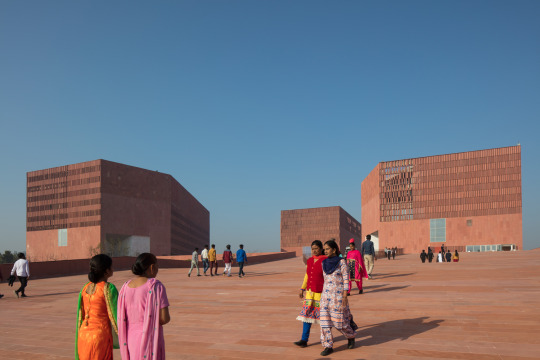
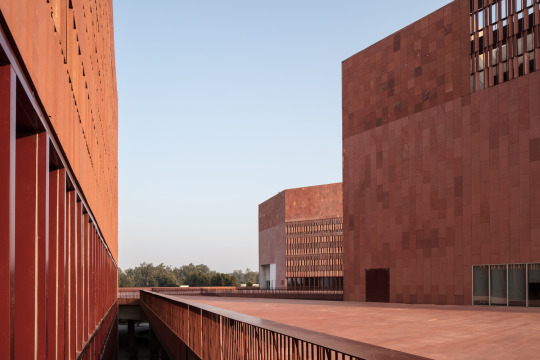
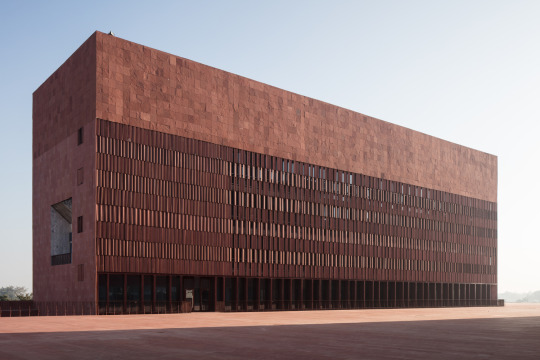
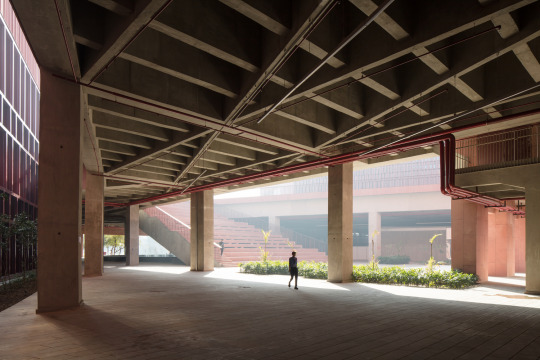
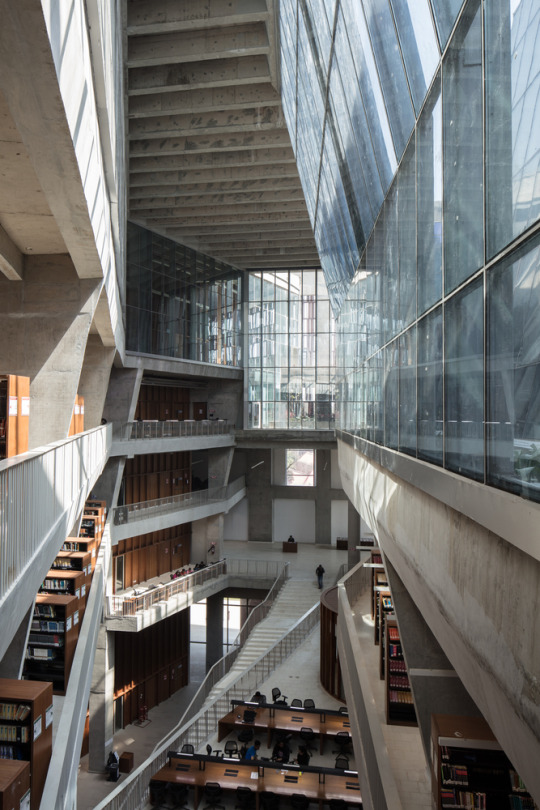

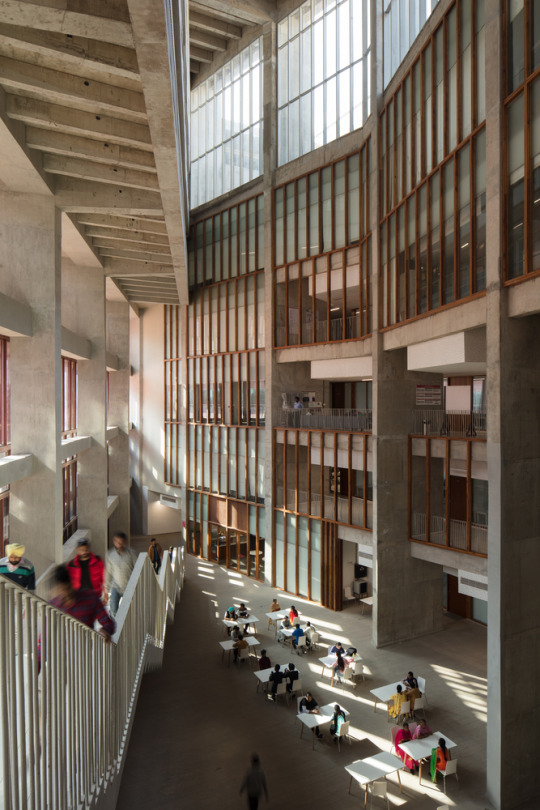
Thapar University Learning Laboratory, Patiala, India - Mccullough Mulvin Architects
https://www.mcculloughmulvin.com/
#Mccullough Mulvin Architects#architecture#building#design#modern architecture#modern#architecture blog#big buildings#monumental#monolith#heavy#light and shadow#shadows#atrium#public space#public square#university#school building#laboratory#education#concrete#concrete architecture#glass#brutalist#india#asia#indian architecture#irish design#architect#cool architecture
408 notes
·
View notes
Photo





A landscape of traditional and contemporary impressions
Dublin’s McCullough Mulvin Architects and Delhi’s Design Plus Associates’ masterplan of the Thapar University in Patiala embraces the context, reflects culture and inspires students in a beautiful blend of contemporary and traditional architecture. Check out the project here… https://goo.gl/NvssSH
3 notes
·
View notes
Text
Wexford Opera House, Ireland Music Venue
Wexford Opera House in Ireland, Contemporary Concert Hall Building Design, Irish Architecture Images
Wexford Opera House Building
Concert Hall Building in Ireland: National Music Venue design by Keith Williams Architects
7 September 2021
National Opera House Wexford
Location: Wexford, County Wicklow, Republic of Ireland
Design: Keith Williams Architects
As part of KWA’s 20 year retrospective of their work we are pleased to feature Ireland’s multi-award winning National Opera House in Wexford:
2005-2008
County Wexford, Ireland
The re-building of Wexford’s opera house by Keith Williams Architects and the Office of Public Works, was one of Ireland’s most important cultural regeneration projects of the first decade of the 21st century.
The multi-award winning venue, constructed in the heart of medieval maritime Wexford, contains the O’Reilly Theatre (780 – 855 seats), full flytower and backstage and the Jerome Hynes, a transformable second space of 170 seats, together with rehearsal, production facilities, bars, café and foyer spaces.
Carefully integrated into the historic fabric of Wexford’s medieval centre behind reinstated terraced buildings, the scale of the building and its contribution to Wexford’s silhouette only becomes apparent when viewed from the harbour. From there the new flytower appears in the skyline alongside the spires of Wexford’s two Pugin inspired churches, announcing the presence of an exceptional new cultural building in the historic townscape.
Though primarily conceived for Wexford’s autumn opera festival, the house operates as a year round arts venue, for additional Wexford Festival productions and visiting companies.
Described as one of the great small opera houses of the world, with exceptional acoustic performance, the building was officially designated as Ireland’s National Opera House in 2014.
Among many awards, the building was shortlisted for the RIAI Triennial Gold Medal 2017, and provided the base from which Wexford Festival Opera has excelled, going on to win the Best Festival Award at the 2017 International Opera Awards.
Client : Wexford Festival Opera Area: 7,235m2
“What has been achieved is remarkable” Liam Tuite : Architecture Ireland
Previously on e-architect:
13 Nov 2014
Wexford Opera House in Ireland
Location: Wexford, County Wicklow, Ireland
Design: Keith Williams Architects with the OPW
The home of the internationally recognised Wexford Festival Opera designed by Keith Williams Architects with the OPW, has recently been officially recognised by the Irish Government as Ireland’s National Opera House.
During Wexford’s annual autumn opera festival, the announcement of the renaming of the multi-award winning opera house was made on the stage of the 771 seat main auditorium by Minister for Arts, Heritage and the Gaeltacht, Heather Humphreys, to the capacity audience at the festival’s official opening.
Ms Humphreys said she was delighted to give her “full support to the renaming of Wexford Opera House as the National Opera House. I have asked my officials to work with Wexford and the Arts Council to put this into effect, in recognition of Wexford’s position as the home of Ireland’s only custom-built opera house.”
Wexford Festival Opera Theatre Royal officially opened in 2008 and remains Ireland’s only custom-built Opera House, winning numerous national and international architectural awards. It is a year-round cultural receiving house for opera and also for multi-disciplinary performance art-forms, and is the home of Wexford Festival Opera, one of the leading opera Festivals in the world, each year attracting audiences from Ireland and abroad who travel to Wexford to experience this unique celebration of opera.
The new designation for the Wexford Opera House, which opened in 2008, means Ireland will no longer be the only country in the EU not to have a national opera house, and underlines Wexford’s status as one of Europe’s leading opera companies.
David McLoughlin, Chief Executive of Wexford Festival Opera said: “The official recognition of Wexford as Ireland’s National Opera House will help secure a legacy in opera in Ireland for generations to come, but perhaps more importantly deservedly recognises the State’s previous significant investment in the creation of what has been internationally acclaimed as ‘the best small opera house in the world’.” Congratulations are very much due to Keith Williams Architects for their superb building.
Keith Williams, Founder and Director of Design at Keith Williams Architects said: “Naturally we are thrilled that Wexford is now officially Ireland’s National Opera House. Such buildings are where art and architecture meet in a very profound way. Wexford Opera has won so many major international awards for the unique qualities of its festival and the excellence of its productions, and I am very proud of the building and the part it has played in Wexford’s success.”
Wexford Festival Opera Theatre Royal in Ireland images / information from Keith Williams Architects
Keith Williams Architects (KWA)
Wexford Festival Opera Theatre Royal, Wexford Design: Keith Williams Architects Wexford Festival Opera Theatre Royal Building
Phone: +353 53 912 2400
Location: High St, Wexford, Ireland
Irish Architecture Designs
Contemporary Architecture in Ireland
Irish Architectural Designs – chronological list
Irish Architecture News
Wexford County Council – New Headquarters Robin Lee Architecture Wexford County Council HQ
Nenagh Leisure Centre and Town Park, County Tipperary, west Ireland Design: ABK Architects Photographer: Paul Tierney Nenagh Leisure Centre and Town Park in Tipperary
The Butler Gallery, Kilkenny, County Kilkenny, province of Leinster, South-East Ireland Design: McCullough Mulvin Architects image © McCullough Mulvin Architects Butler Gallery Building in Kilkenny
Irish Architecture
Also by Keith Williams Architects in Ireland:
Athlone Civic Centre + Square
Background to Keith Williams Architects
Keith Williams is design director of Keith Williams Architects (KWA), a firm with numerous accolades supporting its fast growing international reputation for the creation of dramatic, innovative architecture. The London-based architecture practice has won over twenty major design and construction awards for its built projects.
Buildings by Keith Williams Architects
Chichester District Museum
The Long House
Comments / photos for the Wexford Concert Hall Building in Ireland design by Keith Williams Architects page welcome
The post Wexford Opera House, Ireland Music Venue appeared first on e-architect.
1 note
·
View note
Text
Butler Gallery
https://projects.designdaily.net/wp-content/uploads/2021/02/Butler-Gallery-1-1024x871-1.jpg
The project Butler Gallery is designed by Mccullough Mulvin Architects and located in Ireland, Kilkenny. Architects Ruth O’Herlihy and Niall McCullough’s design has transformed a former almshouse in Kilkenny into a new……

from Design Daily Projects Archive https://www.designdaily.net/project/butler-gallery/
0 notes
Photo




MCCULLOUGH MULVIN ARCHITECTS, ST MARY’S HALL, 2010
VIA: https://divisare.com/projects/335498-mccullough-mulvin-architects-christian-richters-st-mary-s-hall
4 notes
·
View notes
Photo





(via Medieval Mile Museum in restored church by McCullough Mulvin Architects)
149 notes
·
View notes