#or duplexes
Explore tagged Tumblr posts
Text
So the government's new plan for housing sounds like a superficially good thing that's going to have a lot of problems that will make the existing issues worse.
Huh... it looks like they're flat-out admitting that they're going to make the existing problems worse?
#in fairness#when they say it will start with low-rise builds#they might mean 2-6 floors of apartments/condos/flats#and I think the ideal is 4-10 stories#we just have a bad habit over here to build high-rises#but when I hear lower density in Canada#I assume SFD#maybe row houses?#or duplexes#nothing that will actually address the housing shortage#especially not something that will make homes worth living in
0 notes
Text
actually tommy lives on the top floor of a duplex. he's been renting it for years, and the landlady is a sweet old woman who lives alone on the lower floor and is charging him like, 2005 market rates. he's thought about buying his own place, especially after transferring to harbor, something closer to his new workplace, but he's grown attached to the place itself and his landlady. they've developed a good relationship over the years and she does remind him of his late grandmother.
tommy takes care of odd jobs here and there, both in his own place and hers, saves her the hassle and cost of calling a plumber to fix a minor leak that only needs some pipe thread tape, cleans the gutters, drives her places if his work schedules allows. and she doesn't care if he wants to paint the walls or renovate the bathroom to put in a rain shower.
as she gets older tommy starts telling her to get herself a home health aide, offers to help her with the paperwork, but she refuses, insists she can handle herself just fine, thank you very much. tommy tells her "i'm not gonna live here forever, you know, i won't be around to help you, and then who's gonna look after you?" because he's been saving up to buy his own place and after a decade he's got a decent amount saved for a down payment, and alice tells him, "well, get on with it, boy, what are you waiting for? houses aren't getting any cheaper, you realise that?"
evan is so excited to meet her finally, he has no idea what he's in for because she gives him a stern look and asks him half a dozen questions and tommy has to interject and tell her to stop grilling his boyfriend, and alice raises an eyebrow and says, "i will when he puts a ring on your finger," and evan is stammering, scrambling for something to say, and tommy keeps his cool, says, "who's to say i'm not gonna put a ring on his finger?" and evan turns to look at him with that same awestruck expression like when tommy first kissed him, and then his face splits into a grin and it takes everything in him for tommy not to pull him in for a kiss.
alice rolls her eyes like, "oh, i don't know what the rules are with you boys. but i'll be expecting a hand-delivered invite to the wedding, you hear me?" and she sends them off, out the door, tells them to have a good time on their date and behave.
eventually, tommy goes around to her place one day for tea and lemon cake, and offers to buy the property from her, and alice gives him a look and says, "you know, that would save me a lot of hassle actually," and tells him to hurry up and get married and start adopting because she wants to meet her future grandkids before her time is up and tommy gets to his feet and hugs her so tight and when she pats his back and tells him, "oh honey, it's okay," tommy starts full on weeping.
399 notes
·
View notes
Text

This is beautiful- these former 1890 duplexes in St. Louis, MO were converted to a single family home and now, the 5bd, 3ba, 3,957 sq ft home is for sale for only $400k.


Isn't the new entrance hall interesting? Looks like there was some sort of stovepipe in the brick wall.

Beautiful brick fireplace and original floors in a sunny living room with French doors to the garden.

isn't that brick wall spectacular? Love the arched openings.

Pretty doors on the cabinet must be original. They did a great job of saving the brick walls.

Original huge drainboard sink.


Good job on the kitchen. The light blue accents are so pretty.

This colorful hall serves as a pantry.

Interesting Japanese teahouse style dining table.


Oh, I love the bathroom. The interesting tile and the original sink and tub are superb. Plus, it's so big, there's plenty of room for the laundry.

Look at the shelving on the stairs and the assorted posts. What a creative renovation.

Large sitting area at the top of the stairs.

This must be a bedroom that's used as a family room. Look at the sliding door.

Great bath with a wall of closets and original sink.

Large bedroom used as the primary.

Cute child's room. There's a mural on the ceiling, or maybe it's a map.

This nice room has doors to a terrace.

Stairs to the finished attic.


It's beautiful up here. So bright and sunny.

There's a beautiful big bedroom up here, too.

And, look at the size of this bath. Beautiful original bath and sink.

Large covered patio.

What a great house, especially for the price.

6,067 sq ft lot

There's no garage, but plenty of parking.
https://www.zillow.com/homedetails/2907-Texas-Ave-Saint-Louis-MO-63118/2067536365_zpid/
#duplex conversion#old house dreams#houses#house tours#home tour#unusual homes#homes less than $425k
152 notes
·
View notes
Text


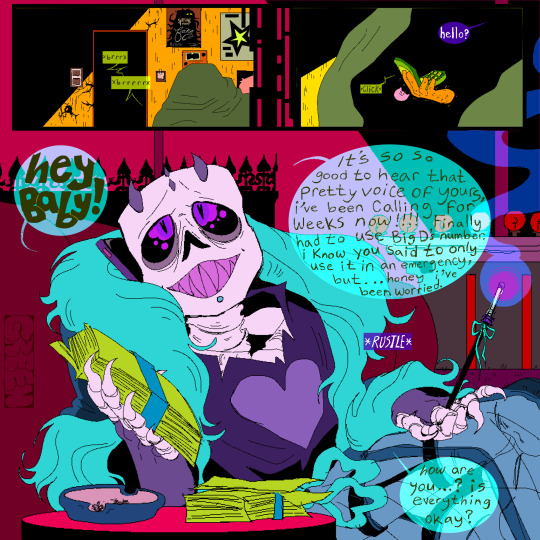


Getting out of the house might help…
#drawing#comics#undertale au#undertale#utmv#utmv fanart#bad sanses#dust sans#dusttale#horror sans#horrortale#killer sans#lust sans#lusttale#pixel art#context:#teehee#nightmare shares a duplex with the bad sans gang#think…regular show vibes honestly#this duplex is in lusttale. bc I said so#bipolar killer#butcher horror#schizophrenic recluse dust#nightmare their narcissist boss next door#drag queen/aromantic/club owner lust#LOL im fr just rewriting characters that I found stupid when I was 13#you can be the worst of the worst and somebody will love you. plz remember that
275 notes
·
View notes
Text
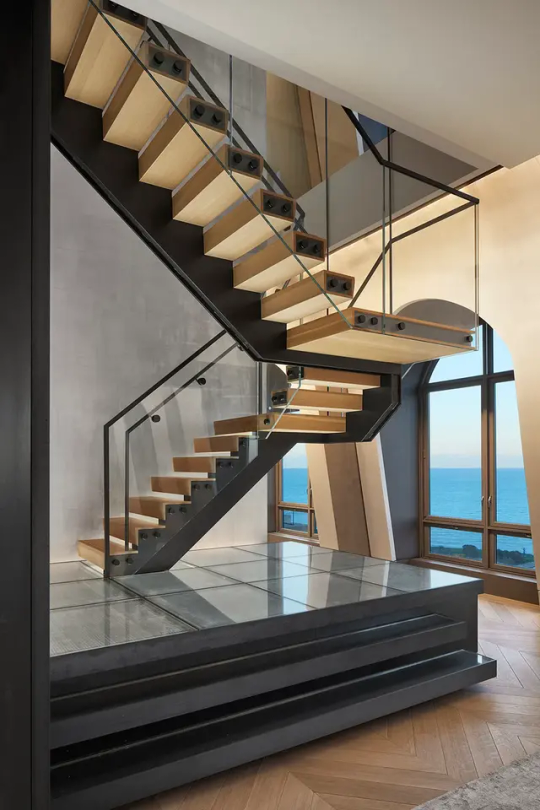
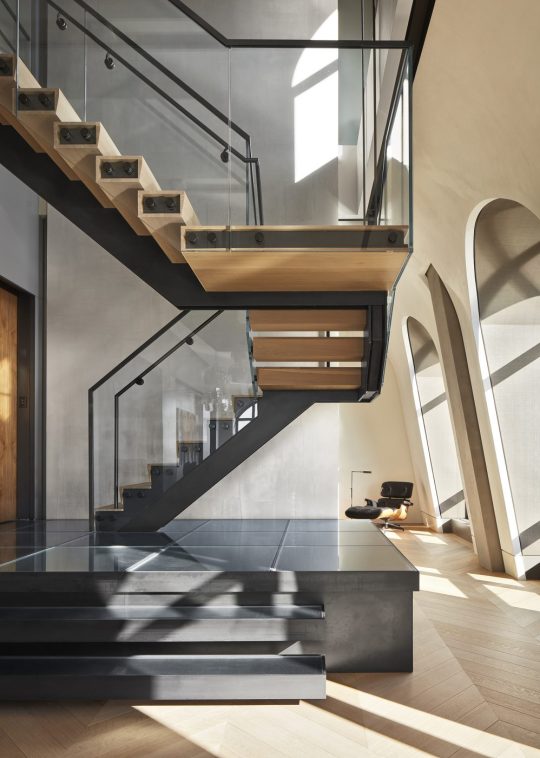




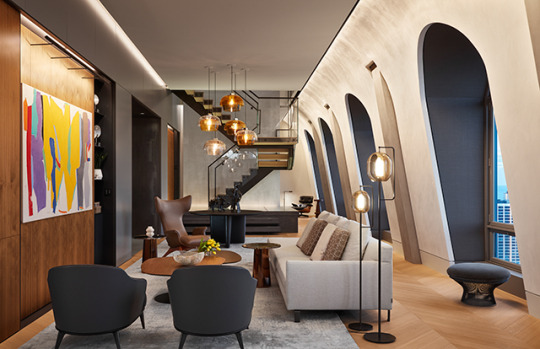
Lakeview Penthouse, Chicago, United States,
Building Designed by Lucien Lagrange,
Wheeler Kearns Architects
#art#design#stairwell#architecture#stairway#staircase#stairs#interiors#staircases#metalwork#penthouse#chicago#lakeview#lucien lagrange#wheeler kearns architects#luxuryhouse#luxuryhome#duplex#stairway to heaven#stairs design
295 notes
·
View notes
Text










The Rasidence, Singapore,
Courtesy: Right Angle Studio
#art#design#architecture#minimalism#minimal#interiors#duplex#luxury house#luxury home#millwork#singapore#rasidence#rightanglestudio#flat#residential#zen#asia#interiordesign
131 notes
·
View notes
Text







Airbus A380
Concept by Billionaire Harbour
#art#design#architecture#luxury pad#luxury lifestyle#ultimate pad#interior design#luxurypad#concept#render#billionairelife#billionaire#lavish#airbus#airbus A380#billionaireharbour#retreat#interiors concept#garage#duplex
93 notes
·
View notes
Text
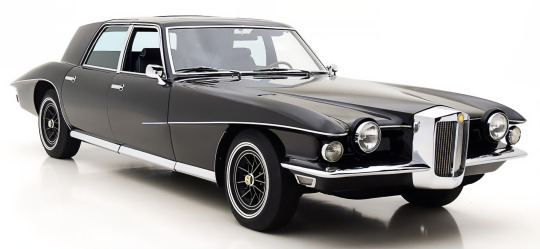
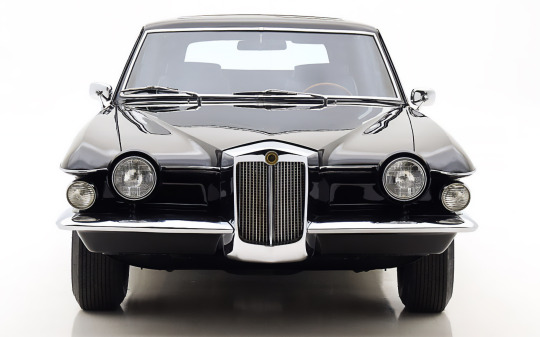

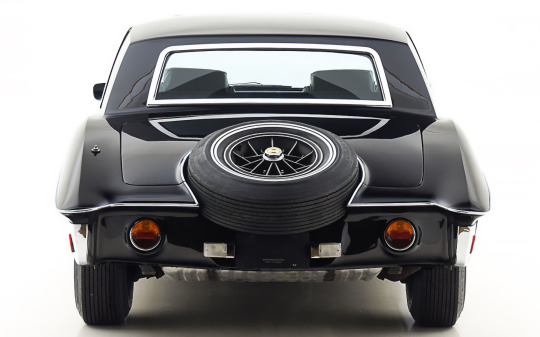
Stutz Duplex, 1971, by Carrozzeria Padane. The Italian coachbuilder built the Virgil Exner-designed Stutz Blackhawk I 2-door in a series of 25 cars but only 2 Duplex 4-door models were made, based on the Blackhawk. It used Pontiac Grand Prix running gear
#Stutz#Stutz Duplex#coachbuilt#Carrozzeria Padane#Padane#retro style#Virgil Exner#Pontiac Grand Prix#1971#1970s#dead brands
195 notes
·
View notes
Text
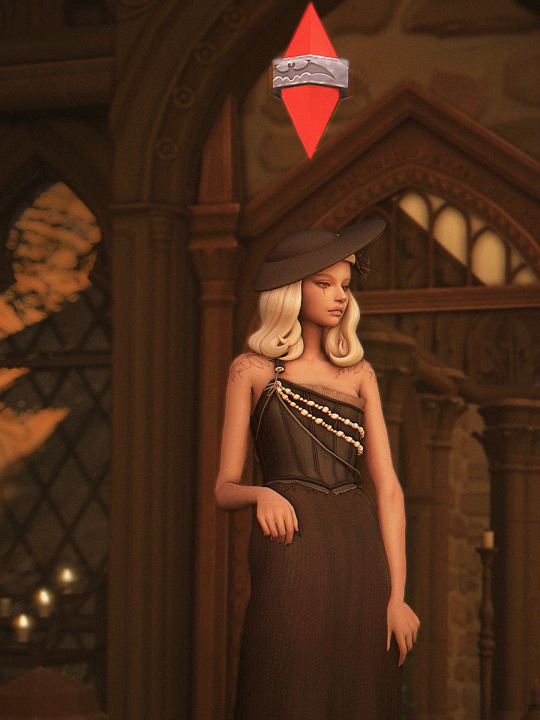
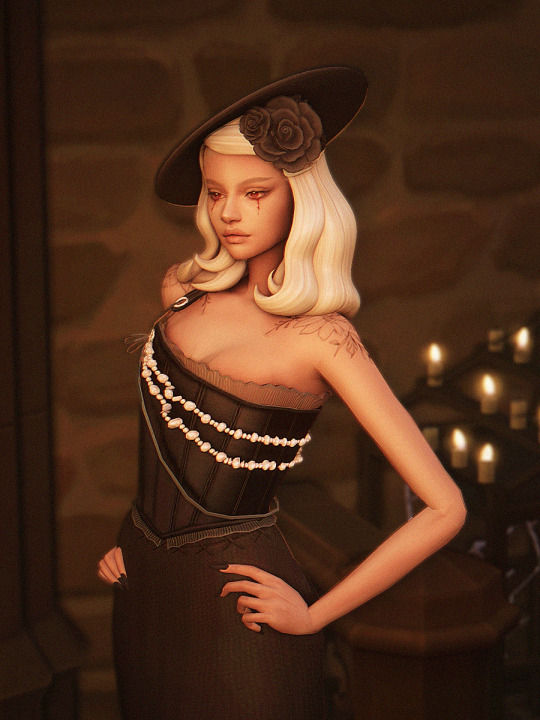
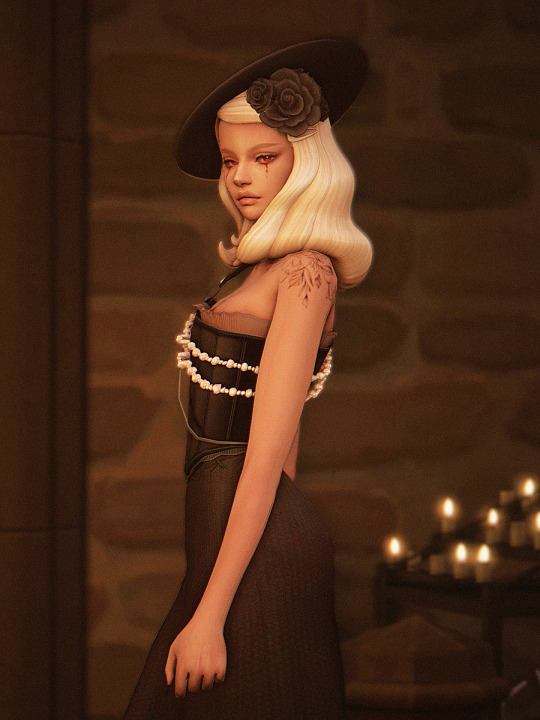
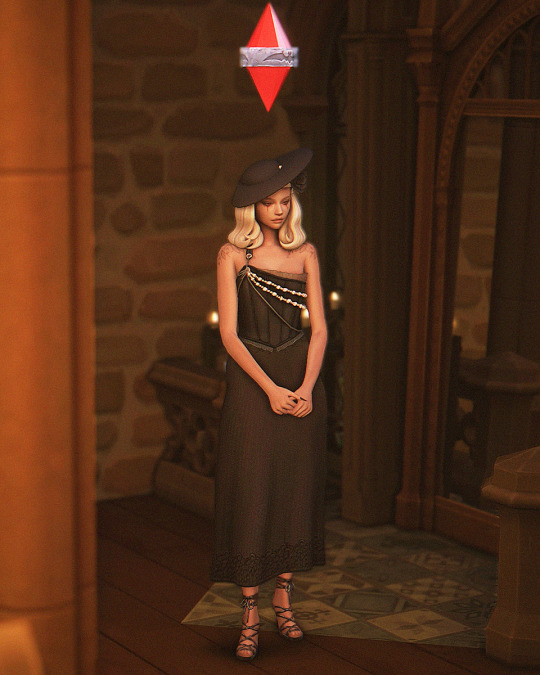
🦇🦇
#i missed her!#thinking about moving the family back to forgotten hollow for the new pack#i wanna find some victorian style duplexes#this could work well for this world im thinking cos its sooooo small as it is >:(#but i do love their lighthouse#ts4#sims 4#the sims 4#rosalie hart
225 notes
·
View notes
Text


Rough backing card for the Agent ticket charms
#ill have to duplex print these and i hate duplex printing bc i can never get the orientation right#and then i end up wasting 8 bucks#grgrrgrrrg i hate it here#etc#munch merch
95 notes
·
View notes
Text
An idea.
Logan and Virgil live in two apartments, side by side. They have never met, other than maybe an awkward wave or a nod in passing.
The apartments used to be one house. Roman and Remus died as children in that house, and haunted it as ghosts afterwards. They are somehow stuck separated ever since the update to two apartments.
Now Roman haunts Virgil and Remus haunts Logan. As ghosts, they have a power of being able to summon anything they can fit inside their fist that has at any point in time existed in the house. They have small fists though, as children.
Roman likes to leave Virgil little Werther’s candies around. Remus likes to swap out Logan’s goldfish with one from the past.
Janus is a Reigen-Arataka-style exorcist, and Patton is his boyfriend and assistant who is very taken in by the flash and glitter and believes it fully. At some point they are hired, and then re-hired and re-hired, to get the twins away. The twins find this hilarious.
#past death#I may well write lil snippets of this at some point#my own work#sanders sides#haunted duplex
126 notes
·
View notes
Text
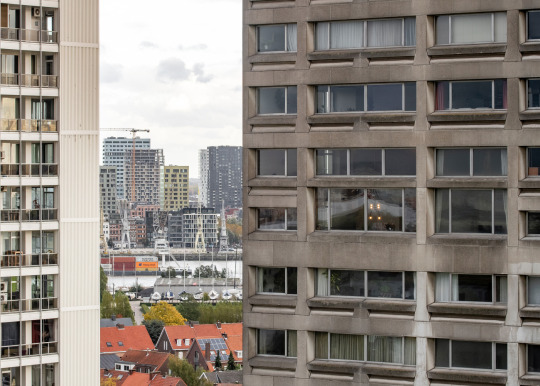

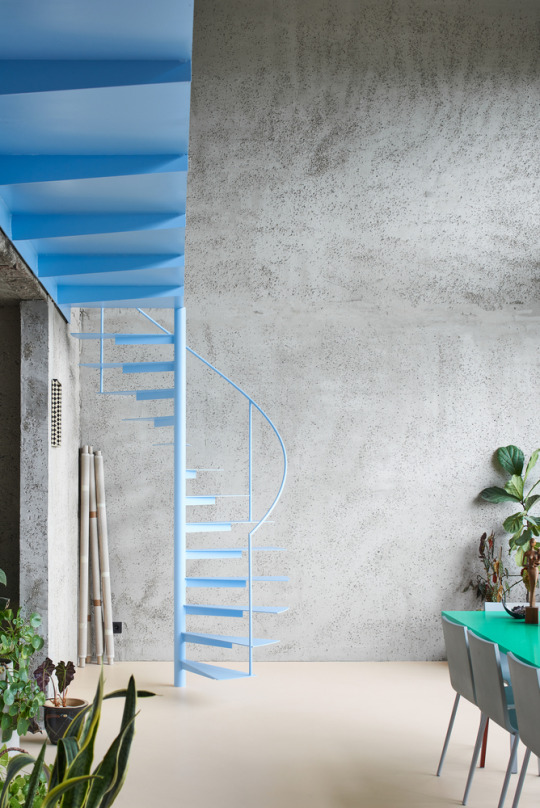



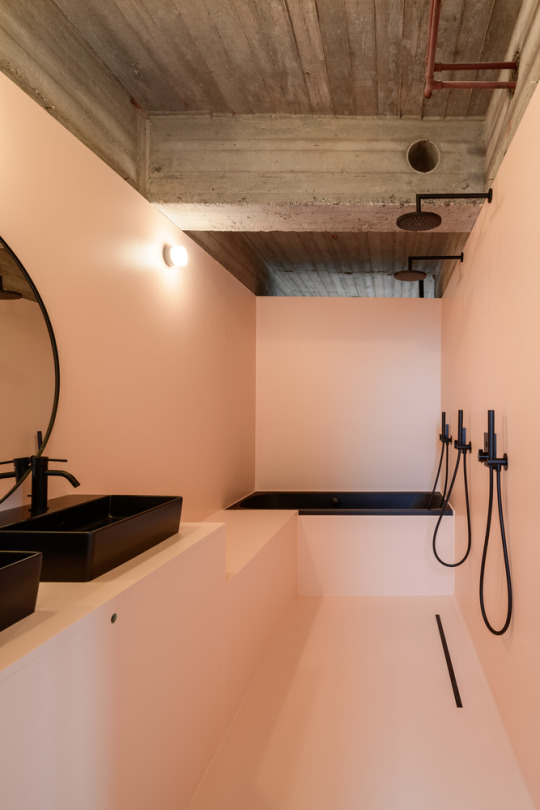
Brutalist Apartment Riverside Tower, Antwerp - Studio Okami Architects
#Studio Okami Architects#architecture#design#building#modern architecture#interiors#minimal#concrete#apartment#apartment interior design#brutalist#concrete architecture#tower block#cool architecture#duplex#renovation#riverside#antwerp#belgium#bathroom#living room#spiral staircase
60 notes
·
View notes
Text

This is very different. It's a 1984 Duplex in Abilene, TX. The price is for both sides. One side is done very conservatively/modern in gray. The other side has personality, but I have no idea what you'd call the style. All totaled, it has 4bds, 4ba, 2,336 sq ft, and is only $405k for both units. Which unit would you choose to live in and which would you rent out?

So, the first unit has dark gray walls, a lovely floor, contrasting white tiles on the fireplace, and natural sunlight.


It's an open concept with the dining area and living room in one. I think that maybe the dining table is supposed to be by the serving window.


So, the front door opens to the stairs and dining area.


In the galley kitchen, they painted the outdated oak cabinetry gray, got new appliances, plus a cool black double sink. There's an opening at the sink so that you can see into the living room.

Then upstairs, you have a large primary bedroom with a lighted vanity bench and double closet. Behind the bed, curtains block the pony wall and opening overlooking the 1st fl.

There's a standard 3pc. bath and the cabinets were also painted gray.

The 2nd bd. is cute. It also has a double closet.

The 2nd bath has a little medicine chest and a separate toilet room.

The sliders open to a small patio and nice fenced yard that separates it from the other unit.

Now let's go next door. Cute entrance.

This unit is also gray, but with a twist. It has wallpaper and a wood toned floor. I didn't know what was covering the walls, but when it was pointed out to me that they're book covers, I couldn't believe it. I would've never expected them to be books. Now, I can see that they are, but they ruined the walls- they're all over the house. What a job it would be to get them off and repair the walls!

The fireplace is the same style, but the tiles are light gray. And, they have a stained glass window, too.


They have a sitting area, plus a table and chairs, by the kitchen service window.


The kitchen has wood toned cabinets and new appliances, as well. It also has a double dark gray sink. I'm getting tired of that wall design everywhere.

This bedroom is quite interesting. Looks like they love the book walls so much, they got them in black, too.

The 3pc. bath has a cool Renaissance shower curtain. I like the mirror, too.

As you can see, this primary bedroom hasn't blocked the opening overlooking the living room.

It also has a vanity table, and a very different look. But, look the wall- those books are everywhere!

The bath in this unit is the same, but looks a lot different.

The yard is similar to the other side. 7,143 sq ft lot. So, which unit would you live in?
https://www.zillow.com/homedetails/1511-Yeomans-Rd-Abilene-TX-79602/347918666_zpid/
85 notes
·
View notes
Text
hey look I finally remembered my Tumblr password; now here's a TACTICAL HIBIMIKU DROP
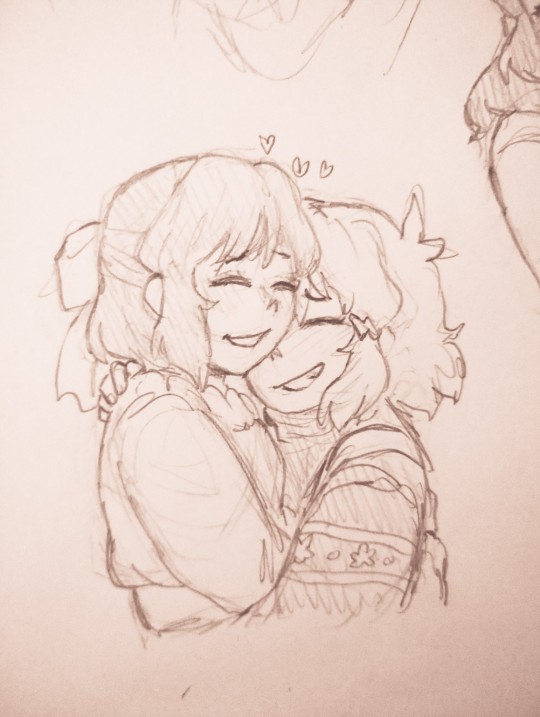

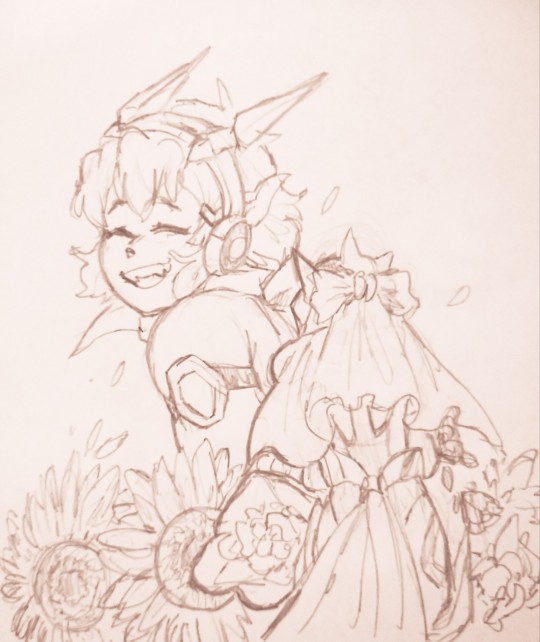
#symphogear#senki zesshou symphogear#hibiki tachibana#miku kohinata#hibimiku#my art#yes I'm still spinning those two in my brain in between oc brainrot#they have rented a duplex in my mind
140 notes
·
View notes
Text
okay but what if when hen and karen finally finally get mara back they’re so so happy and yet mara’s sad because she misses her sister jee. what if 💔
#no choice but for the wilsons and hans to all move into a duplex together when this arc is done#hen wilson#karen wilson#mara driskell#jee yun han#911 abc#911 season 8
40 notes
·
View notes
