#modern mansions
Explore tagged Tumblr posts
Text

Finally, a tastefully done mansion that isn't a big white marble mausoleum. It was only built in 2021, but looks older, in Pacific Palisades, CA. 6bds, 10ba, 9,351 sq ft, $24,995m + $31mo HOA. I still wonder why the rich build and furnish these homes so carefully, then put them on the market within a few years.

The entrance hall. The decor was created by the renowned interior design firm Pierce and Ward.


The living and dining rooms are directly on opposite sides of the entrance.


The cozy living room has a real mix of styles from traditional, to Art Deco, to contemporary, plus a mid century bar in the corner.

The dining room is kind of small, but I like the wallpaper they chose.


Open family room/kitchen.

Nice, sunny room.

Walk out to the pool.

Very nice guest powder room. I wonder if they let the designers choose the colors, or if they requested this palette.

Huge TV/rec room with a full size bar.


A little disappointed in the primary bedroom.

Also not too impressed by the ensuite.


Needlework in progress in the closet/dressing room.

The designers put in this 4 bed bunk room suite.


Large hall w/stairs in the back of the home have access to the patio/pool and at the top of the stairs there's a sunny sitting room.

This 2 room suite has a sitting room, a beautiful view facing the mountains, and is decorated in mid century modern style.

And, this looks like a young person's room.

Pink and green suite.

Very nice home office.

This is more of a private TV room than a home theater.

This patio looks like an outdoor bistro.

Down here, there's a private hot tub area.

Playing area. Looks like Bocci Ball or something.

Beautiful pool with a fireplace sitting area under a pergola, plus a full outdoor kitchen. The lot is .39 acre.
https://www.zillow.com/homedetails/1529-Amalfi-Dr-Pacific-Palisades-CA-90272/20546226_zpid/?
121 notes
·
View notes
Text
MC: Hey, wanna take a shower with me?
Sylus: I have a gun in that nightstand beside the bed. If I ever say no to that question, I want you to take it out and shoot me because I’ve obviously gone crazy.
#incorrect quotes#modern family#love and deepspace#crack post#lads#lads mc#lnds mc#love and deepspace sylus#lads sylus#lnds sylus#love and deepspace mc#sylus x mc#sylus x reader#he actually has it EVERYWHERE around the mansion
2K notes
·
View notes
Text
The Griya Lesmana, Luxury Residence (NO CC)
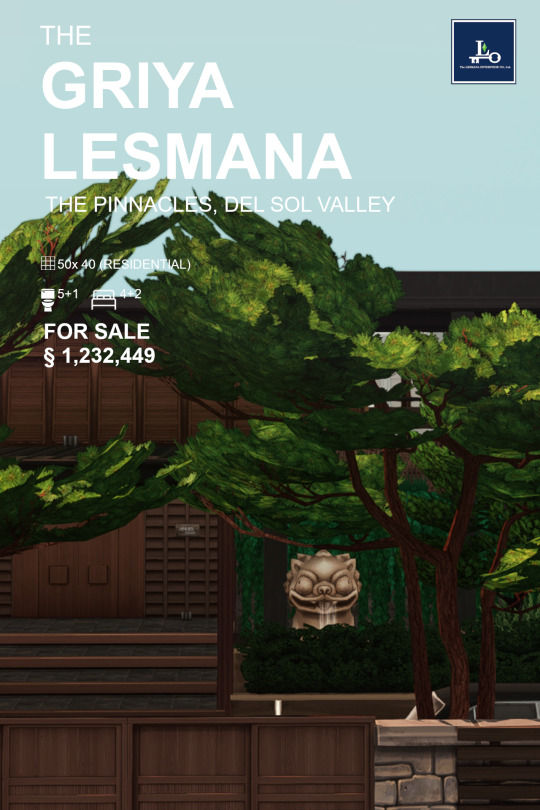
The Griya Lesmana is a luxurious tropical modern mansion, valued at 1,2 million simoleons.
This exquisite residence seamlessly blends sleek contemporary design with intricate Indonesian cultural art. The home features expansive, open spaces that harmoniously connect the lush outdoors with the refined interiors, all while showcasing fine art that beautifully reflects rich heritage.
A masterpiece by The Lesmana Enterprise, this home exemplifies a perfect fusion of elegance and Tradition.
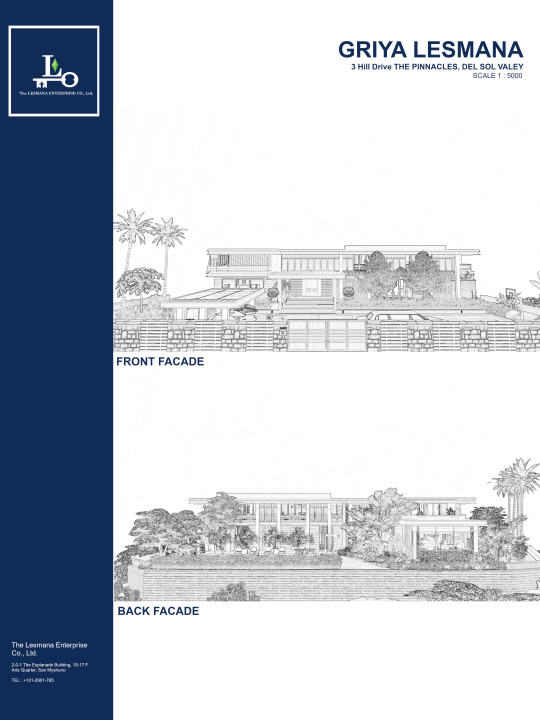
About Griya Lesmana
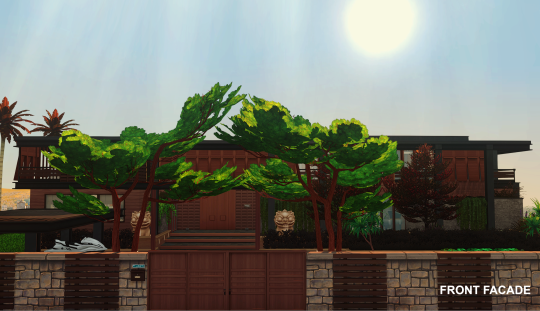


Welcome to Griya Lesmana, where modern elegance meets serene luxury. This breathtaking estate showcases a perfect blend of natural beauty and contemporary design, with lush greenery framing the sleek architecture. From the stunning pool area in the back facade to the peaceful study space inside, every corner of this home exudes sophistication and tranquility. It’s a haven of peace and a true reflection of timeless style in Del Sol Valley
Make Your Way In
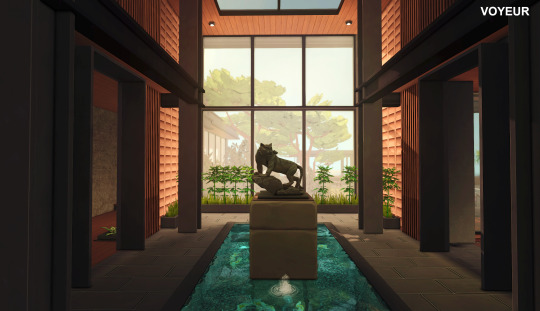
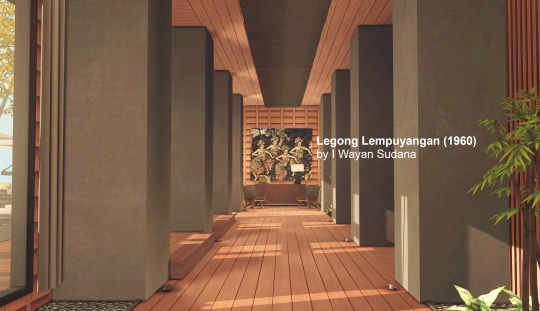
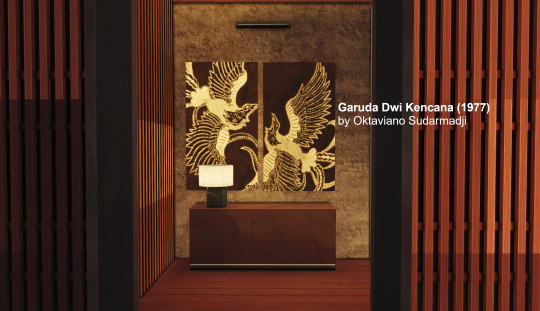
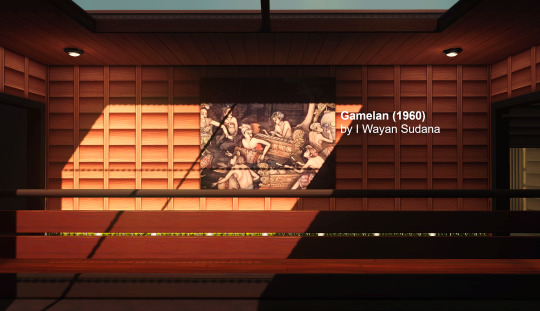
Step inside Griya Lesmana and immerse yourself in a world of contemporary art and warm, earthy tones. Each piece in the home has been carefully selected to evoke a sense of culture and elegance, such as the Garuda Dwi Kencana (1977) by Oktaviano Sudarmadji and Gamelan (1960) by I Wayan Sudana. These art pieces, along with the striking Legong LempuYangan (1960), breathe life into the home, creating a refined and serene atmosphere. The rich wooden textures and soft lighting perfectly complement these works, making Griya Lesmana an extraordinary blend of modern luxury and cultural homage.
At the Peak of Del Sol Valley
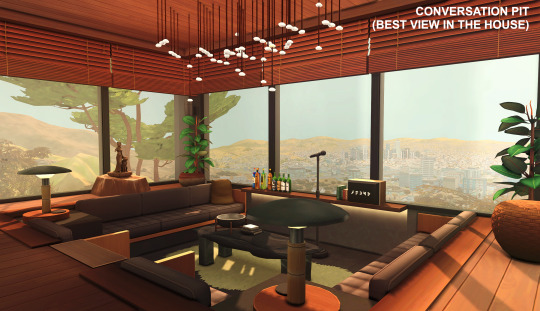
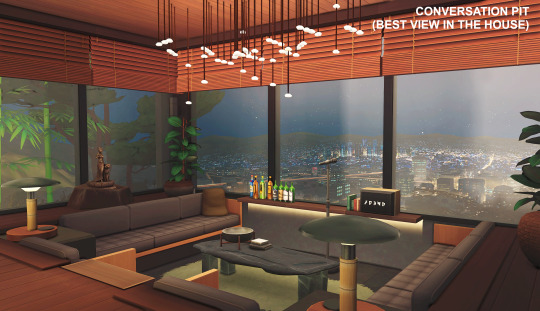
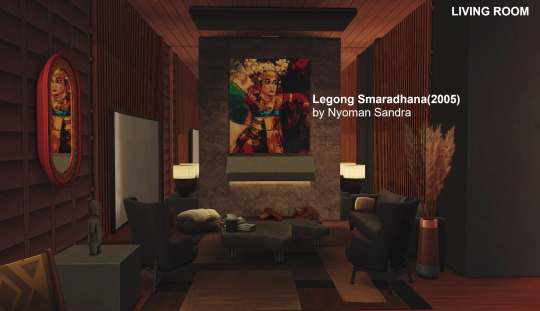
Perched with breathtaking views of Del Sol Valley, Griya Lesmana seamlessly blends elegance with its stunning surroundings. The expansive windows showcase the golden landscape, while the Constellation Chandelier (Priced at §25,000) in the sunken conversation pit adds a celestial touch to the home’s refined, luxurious design. Every detail, from curated artwork to rich wooden textures, radiates sophistication in this contemporary masterpiece.
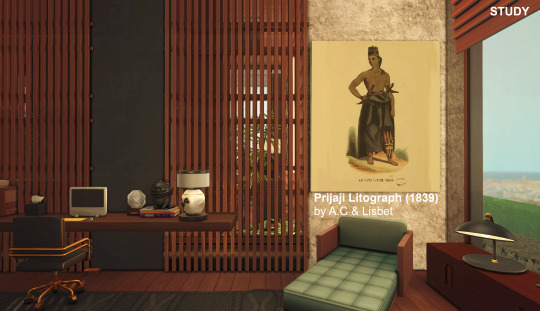

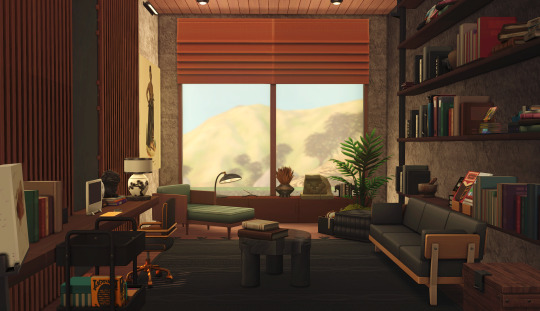
The Ultimate Home Kitchen and Dining

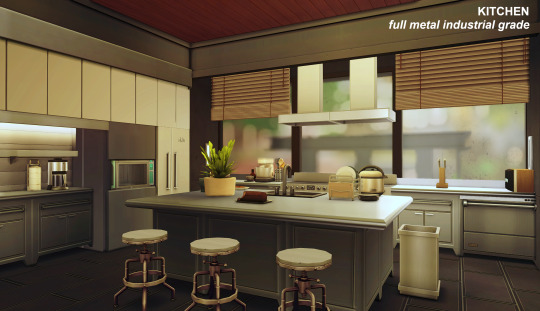
The dining room at Griya Lesmana is a refined space where art meets functionality. The stunning piece Transaksi (1992) by Chusin Setiadikara serves as the centerpiece, setting a tone of cultural richness, while the modern light fixtures bring warmth to every meal. Adjacent to it is the full-metal, industrial-grade kitchen, designed for the ultimate cooking experience. Equipped with top-tier appliances and plenty of counter space, this kitchen is perfect for everything from casual family meals to grand dinner parties.
Four Spacious Bedrooms
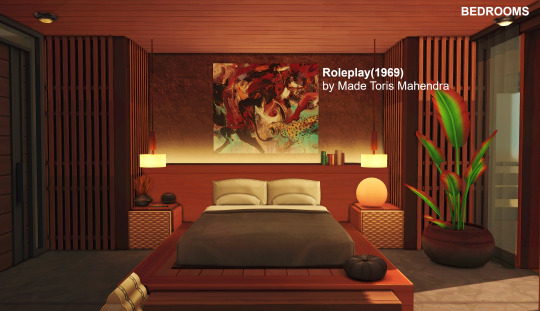

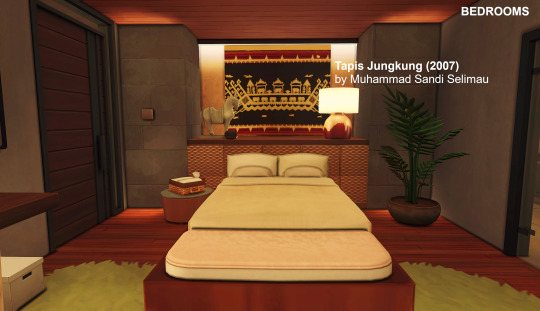

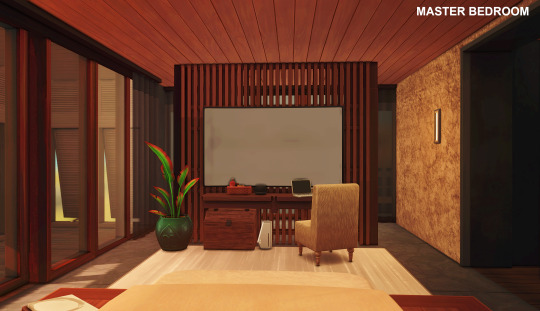
The bedrooms in Griya Lesmana are a true retreat, each designed with comfort and luxury in mind. Every room comes with its own walk-in closet, in-suite bathroom, and a private balcony to take in the stunning views of Del Sol Valley. Adorned with hand-picked artworks, like Pedagang Ayam by Hendra Gunawan and Roleplay by Made Toris Mahendra, these spaces blend art, culture, and modern elegance. Whether it's the rich wooden tones or the plush furnishings, each bedroom promises tranquility and style.
Step Into the Backyard

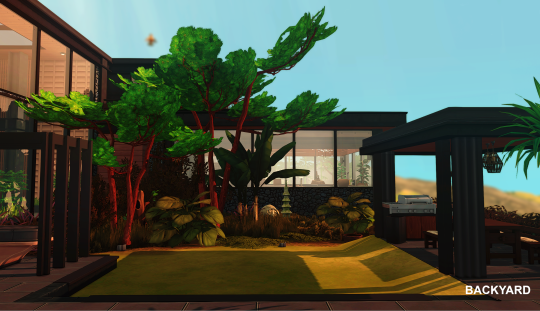
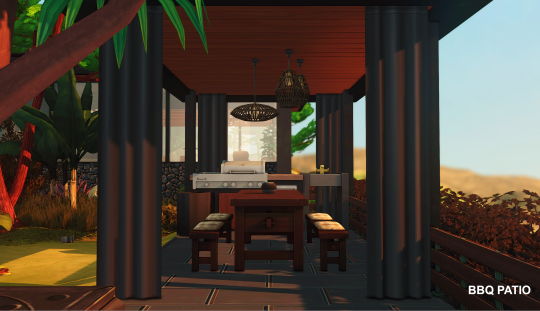
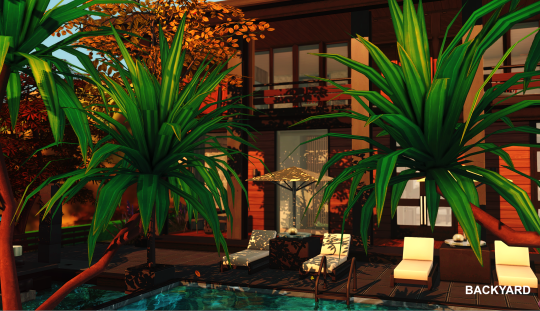
The backyard of Griya Lesmana is an oasis of relaxation and entertainment. Featuring a spacious pool area with a fully functional pool bar, it's the perfect spot for soaking up the sun or enjoying an evening drink. A BBQ patio invites you to indulge in outdoor dining under the warm glow of overhead lights, while the lush greenery surrounding the yard offers a serene retreat. With carefully landscaped gardens and ample lounging space, the backyard is designed to bring the beauty of nature right to your doorstep, all with stunning views of Del Sol Valley in the backdrop.
The Basement
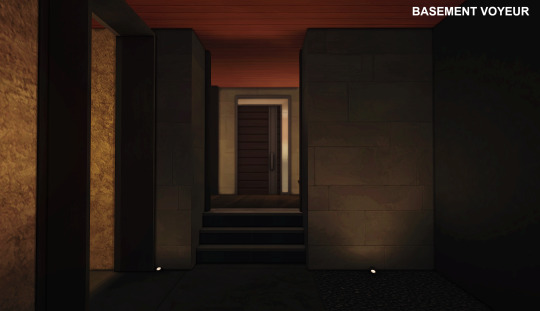


The basement of Griya Lesmana is a hidden luxury haven. It features a spacious parking area that accommodates more than five cars, ensuring plenty of space for any vehicle collection. For fitness enthusiasts, the fully-equipped gym offers a private space to work out, while the sleek, modern sauna provides the perfect spot to relax and unwind. The basement also includes well-designed service quarters, ensuring that every aspect of living in this home is taken care of in style.
Packs Used

If the lot is recognized as modded, it is due to the paintings being registered as CC. There is no CC you need to download to use this build.
Download
Download here via Google Drive
Sul Sul!,
The Lesmana Enterprise Co., Ltd.
#simblr#sims 4#sims 4 aesthetic#sims 4 screenshots#sims 4 build#lesmana-enterprise-ltd#sims 4 mods#sims 4 no cc#sims 4 cc#no cc#residential#modern#tropical#mansion#ts4 residential#sims 4 residential lot#lots#showusyourbuilds#download
592 notes
·
View notes
Text

Miami Vice. 🌴☀️🌇
213 notes
·
View notes
Text
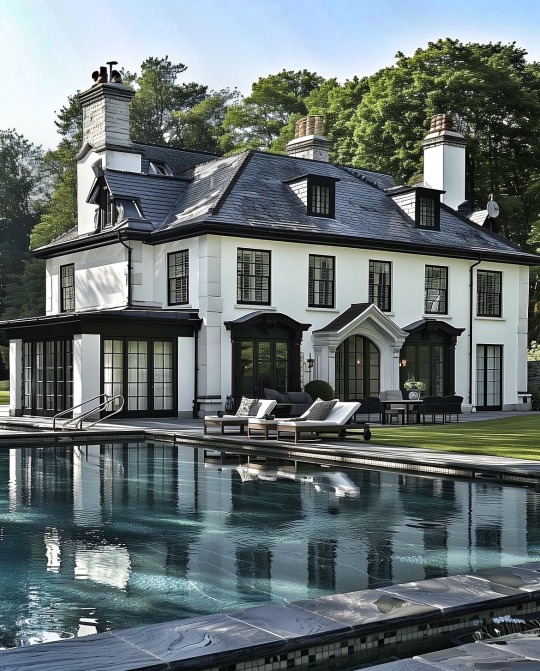
#Luxury home#Modern home#swimming pool#mansion#Luxury#luxury life#luxury living#aesthetic#decor#home decor#lifestyle#lifestyle blog#photography#home & lifestyle#architecture#classy#classy life#home
693 notes
·
View notes
Text

HOUSE
www.amaisondepasse.tumblr.com
#house#contemporary house#interiors#homeblogger#home decor#swimming pool#modern#midcenturyhouse#manor house#amaisondepasse#maison#manor#mansion#exterior#furnitureblogger#furniture#home & lifestyle#residence#villa#casa#architecture#immeuble#homedesign
246 notes
·
View notes
Text
#video#view#paradise#nature#paraiso#natureza#explore#travel#trip#vacation#IA#AI#modern architecture#mansion#luxury house#Christmas#natal#christmas lights#december#hollydays#snow#winter#cozy#luxo#forest
56 notes
·
View notes
Text
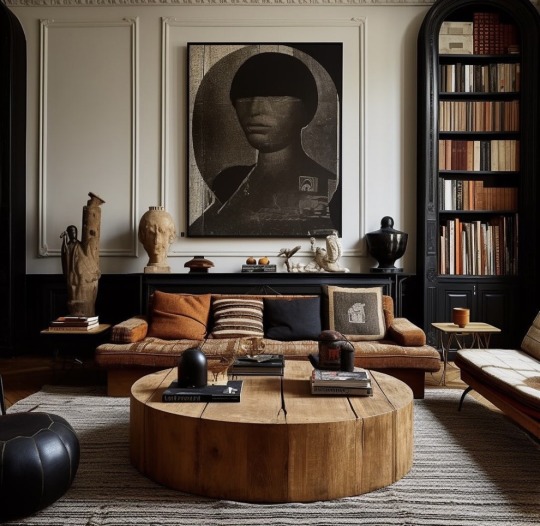
INTÉRIEURS
www.interieursmerveilleux.tumblr.com
#home & lifestyle#interiors#fauteuil#residence#villa#cuisine#casa#mid centruy modern#house#maison#mansion#home#salle de bain#manor#homedecor#kitchen#immeuble#apartment
334 notes
·
View notes
Text
I'm reading Frankenstein for the first time and I knew Frankenstein (the guy) was a student, but I was wholly unaware that he made the creature in his goddamn university apartment
#NOT EVEN IN A LAB. OR A SPOOKY MANSION.#IN HIS UNIVERSITY APARTMENT#i was also unprepared for there to be so many references to the rime of the ancient mariner#that poem only came out like. twenty years earlier than frankenstein#it would've been a relatively modern reference at the time instead of the classic it is now#my english degree is coming in handy here lol
26 notes
·
View notes
Note
i think when cherik fuck charles just has to control himself so much that he reaches the point where he gets almost no pleasure because of the efforts and erik just doesn't see that for a long time bc charles is very good at simulating whatever it is so they fuck and erik is happy and cherles is close to tears every time because yeah he had sex but he spent all time of it struggling to remain control of his abilities and he didn't have orgasm and he just doesn't know what to do because he's afraid to tell erik and he's afraid to stop doing that because he thinks he'd project his thoughts and feeling all over the mansion and he's afraid to go on the way he does because it's exhausting and kinda awful
sorry im in the mood for angsty thoughts about charles's telepathy sorry
you jsut gon say this in fronta my salad. ..,
#nsft#snap chats#BUT REAL i love angst with charles and his telepathy so much you dont even know so i am in fact eating this. WITh my salad#speedrun category for how fast this went from funny to sad and im living for it if im so tbh#how fast you think erik catches on. cause im betting my kidney he will catch on at some point details about charles does not evade him#this why they oughta shack up away from the mansion. this why erik gotta kidnap him to Whatever resort they can go to#'resort' and its just one of his '''''evil''''' lairs away from everyone else vjlekjal#modern problems demand modern solutions ... still /having/ to isolate isnt fun#maybe if its a planned event Like A Vacation or somethin but what bout- if i may quote asia- The Heat Of The Moment#what then. what if there Is no isolating option. TRAGIC chat my head hurts#brain just wants them to bone without problems .... the problems make it more interesting tho im afraid brain you gotta deal#i repeat we gotta invest in the anti-telepath room....
37 notes
·
View notes
Text





MM. Modern Bailey Moon
No CC!
Size 50X40
Price $ 635500
Type Residential
Floor 3
Bedroom 7
Bathroom 7
#sims 4 lot#sims 4#sims 4 house#house architecture#house design#my sims#ts4#ts4 build#ts4 house#modern#mansion#modern architecture
24 notes
·
View notes
Text



This 2001 contemporary home in Manchester, MA is crazy. It has 5bds, 5ba, $9M.

The living room is drama. Tall walls of windows looking out at the patio and scenery.


The sleek fireplace looks like it's being hugged by two big rocks.

Looking from the living room to the dining room in the evening. What lovely lighting.

I like the light in the ceiling.


The kitchen is ultra modern with bright blue cabinetry. Look at the lights above the cooktop. Beyond the kitchen the color of the columns in the living room area, give it a warm look.


Very attractive tiles and counter top.

Matching dining area.

A tall glass wall along the stairs.

The primary bedroom is surrounded by glass walls and a terrace.


This beautiful bath combines the colors of the living room and kitchen. Look at the silvery sink.

There's a vanity and a corner tub to match the sink.

This secondary bedroom is a good size and also has large windows for the view.

Large bath.


There's a separate place for entertaining right outside the house.

And, there's a pagoda for the cars.

This looks like the private road up to the house.


The house is on a ridge 150 feet above sea level, with expansive ocean views from every room and it's walking distance to several beautiful beaches. 12.8 acre lot.
https://www.coldwellbanker.com/ma/manchester/370-summer-st/lid-P00800000GWQnUpviczdziWeUN6A7cDs8cOgqeQ9
155 notes
·
View notes
Text

do you ever think about modern au trinket as one of those huge dogs that are as big as a person and slobber all over everything. i do.
#anyone who gives vex a normal sized dog or delete trinket in modern aus are COWARDS. vex is the most annoying dog person#on the planet. her and percy have now 4? bears living in their mansion.#aceart#vex'ahlia de rolo#vex'ahlia#trinket#critical role#vox machina
261 notes
·
View notes
Text
it's past 3am idc anymore. he was hinted but not officially named & had less than 10 minutes of screen time but in my opinion matthew goode is the best modern version of dracula i have seen in YEARS.
#i got my abigail dvd 🥹#i would sell my toes to get a prequel to this film to see him as a modern dracula#the perfect balance of menacing intimidating and charming in less than 10 minutes of screen time#in those few minutes he managed to capture dracula in the modern world perfectly#it was the BALANCE of old fashioned the gothicness of the mansion yet in the 21st century it may be a fun slasher horror but to me ART#i mean he portrayed matthew in adow flawlessly so i had no doubt he would be fantastic but blimey it was incredible 🤩#my second favourite book in the world finally got a worthy modern lead in an adaptation and it was ONLY FOR LESS THAN 10 MINS#this is from someone who did dracula and adaptations of dracula for part of their degree and had to contend with some terribly written ones#kristof lazaar#count dracula#abigail 2024#matthew goode#dracula
33 notes
·
View notes
Note
Have you seen modern au Heyden?
YEESSS!!

I love the idea of all of the members living in a timeline where Trickster and the mansion doesn't exist! I want all of them to be with a happy family but there's also some parts of the original them left, like Hayden's scar. I'll post more of modern day Hayden cause I have a whole page, back to back on my sketchbook of him, this being one of them ♡
Who knows? Maybe I'll do all of them,, and if I indeed decided to do so, who's next~?? :33
---
Modern au Heyden design belongs to @gachaclubideas !
#boiling potato#oc#my oc#my oc hayden#hayden#milkshake mansion#milkshake mansion characters#milkshake house#au#modern au#milkshake mansion modern au#modern au Hayden#art#my art#digital art#oc art#ask#ask blog#my ask blog#oc ask blog#ask response#ask answered
44 notes
·
View notes
Text

Interior Gucci Mansion
#gucci#bedroom interior design#dubai#luxurylifestyle#modern style#home decor#penthouse#mansion#majestic#home & lifestyle
77 notes
·
View notes