#modern estate
Explore tagged Tumblr posts
Text
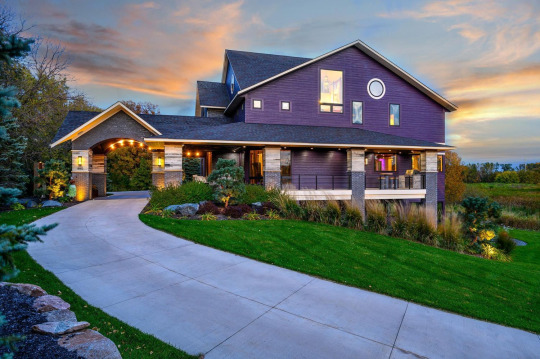
This purple home is incredible! Built in 2017 in Plymouth, MN, it has 6bds, 4.5ba, & is $2.795M.
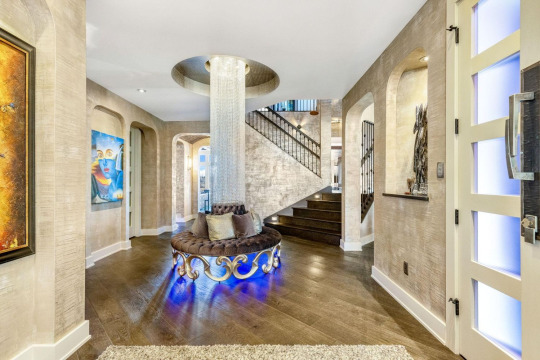
Lighted banquette with a 2 story cascading chandelier in the entrance hall.
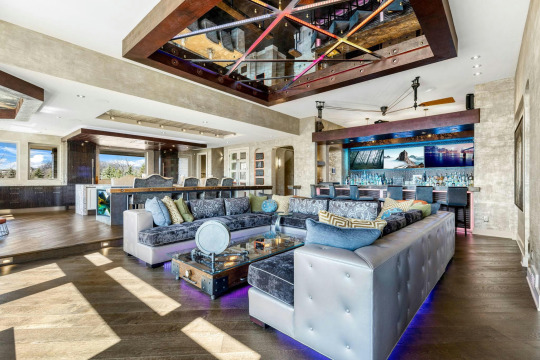
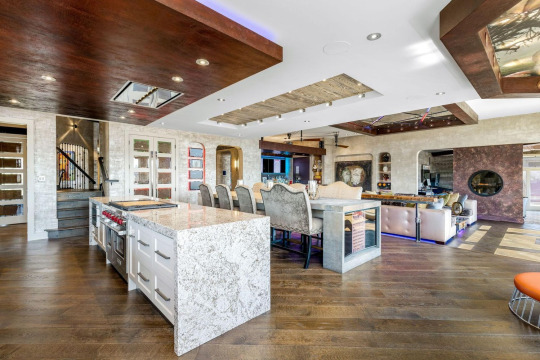
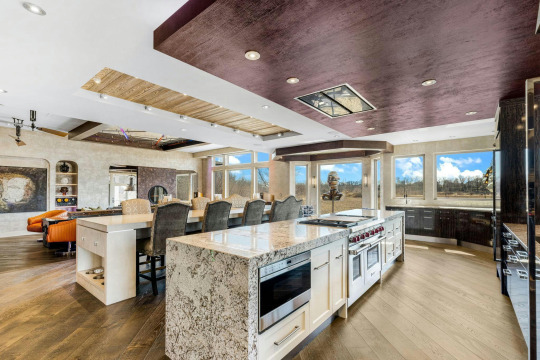
Open kitchen, dining, living room area.
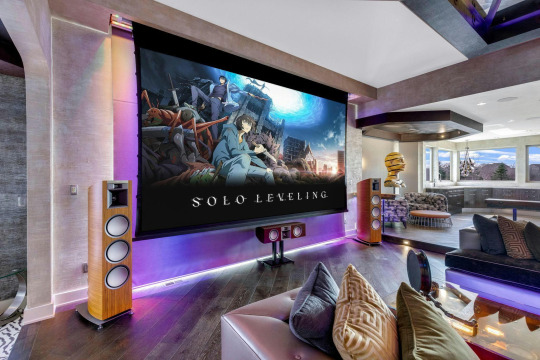
The TV room has purple lighting. There's a lot of neon in this home.
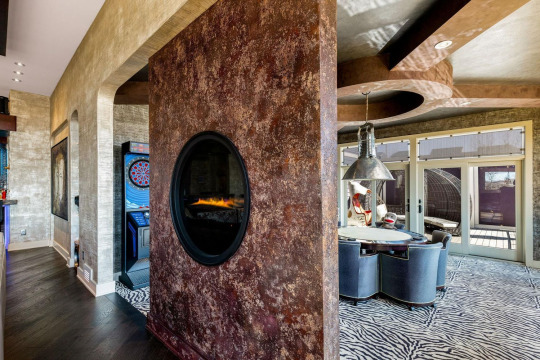
Double-sided round fireplace.
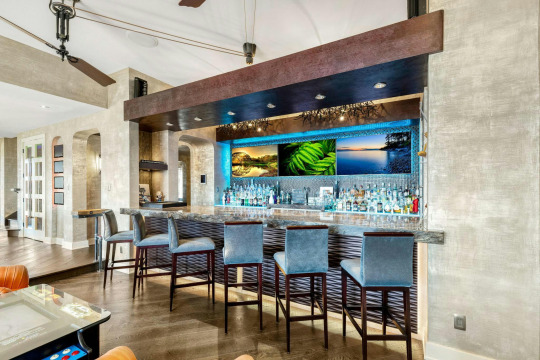
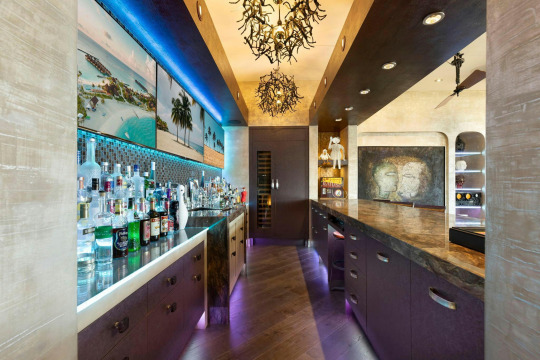
Very large bar.
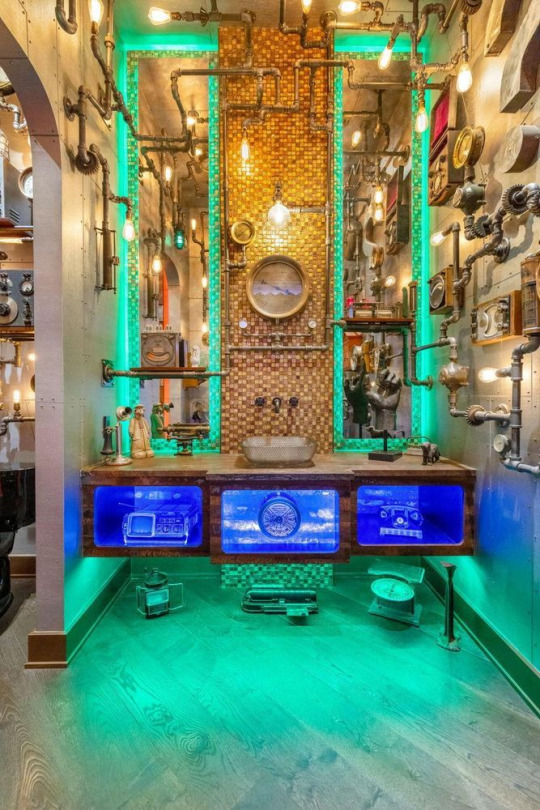
Check out the steampunk powder room.
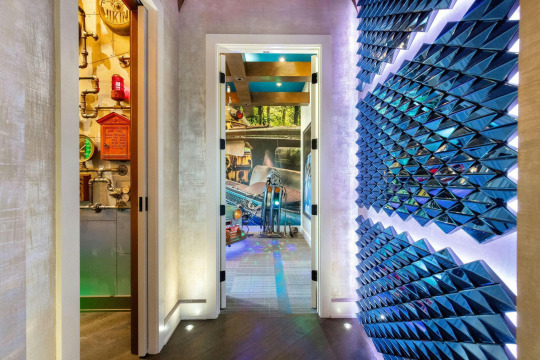
Quite a cool wall in this hall.

Very cool room. Is it an office? I can't even tell, but those look like computer screens.
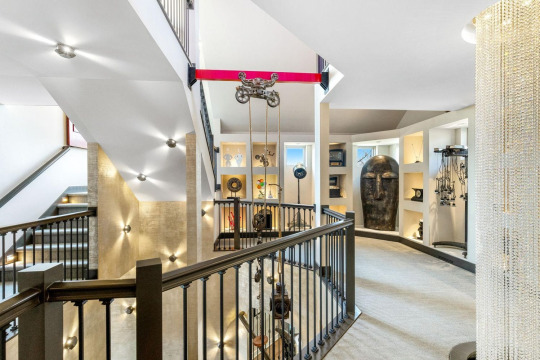
Up here, there's a pulley light fixture- and on this floor is an art gallery- notice the display areas.
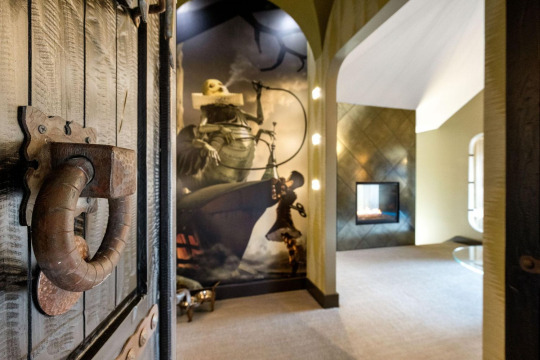
A medieval door opens to a vintage ship mural entering the primary bedroom.
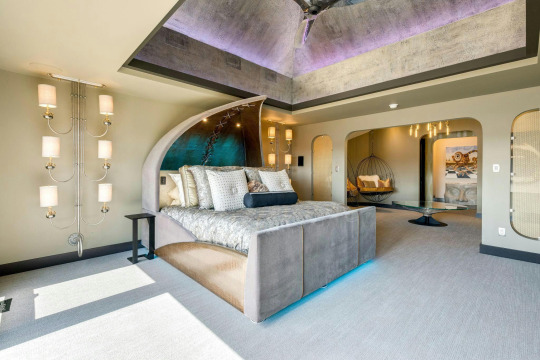

It's a gigantic suite consisting of several rooms.
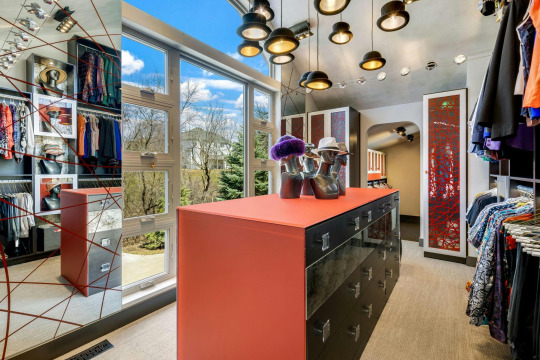
The closet/dressing room also has several rooms.
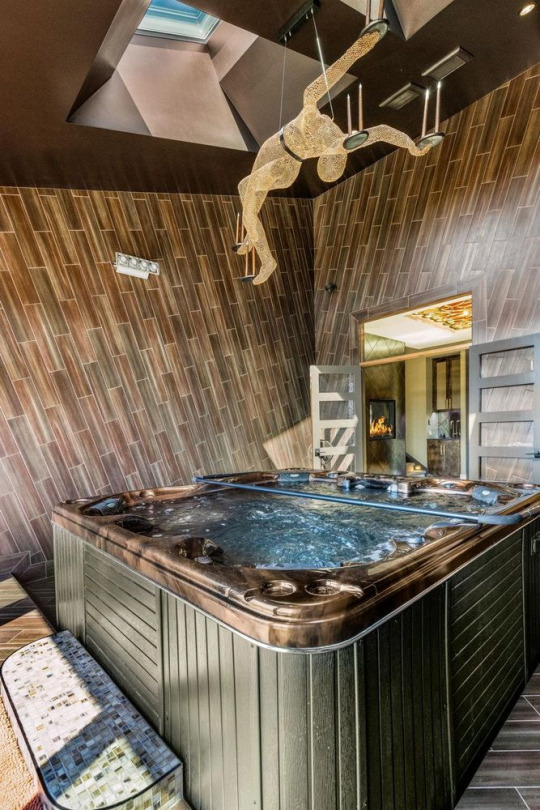
Check out the light fixture above the hot tub.
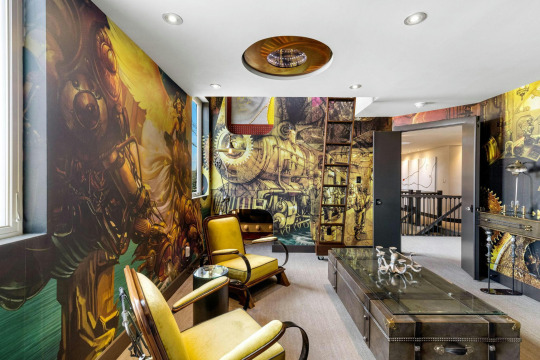
There is something for every taste in this home. This room has a loft- see the ladder on the far wall.
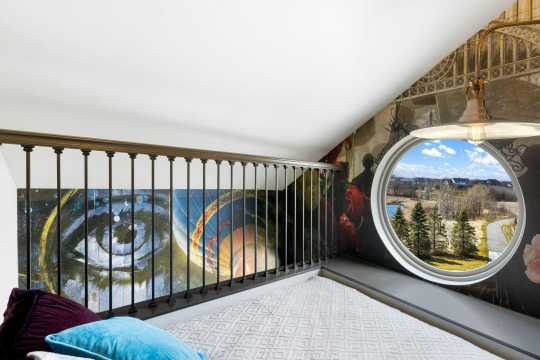
It's just a fun little space with a round window.

The 3rd level.
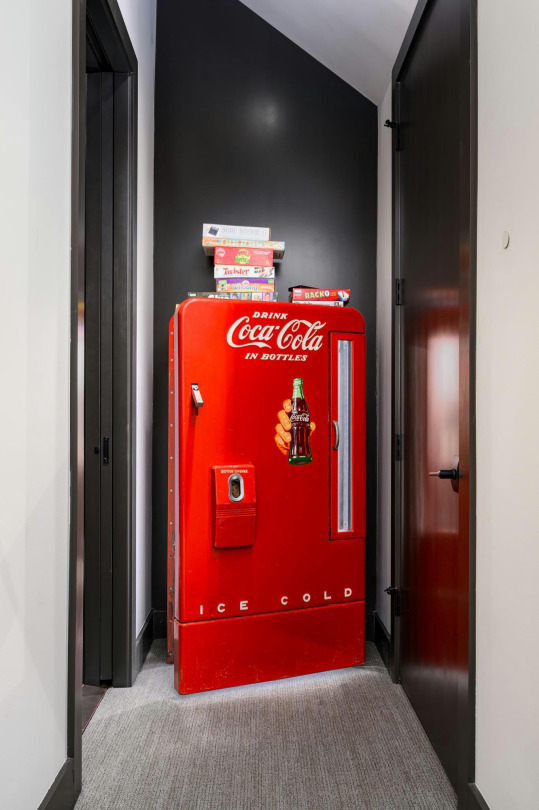
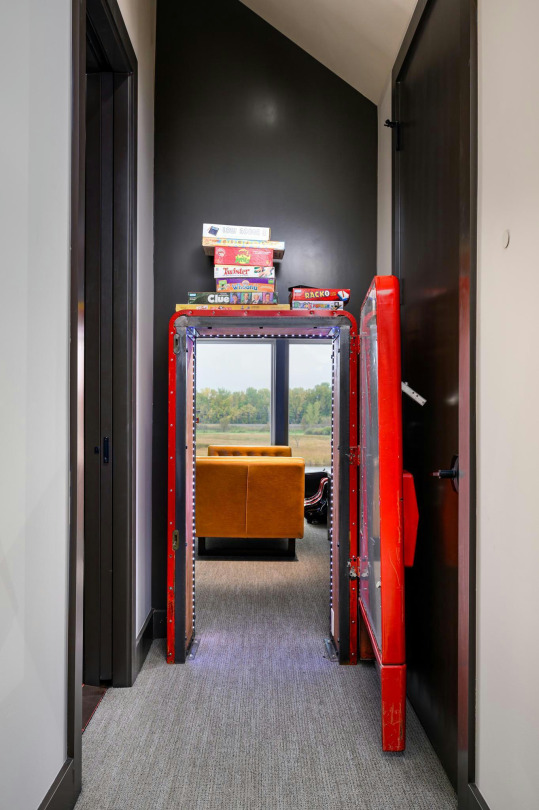
The Coke machine is a door.
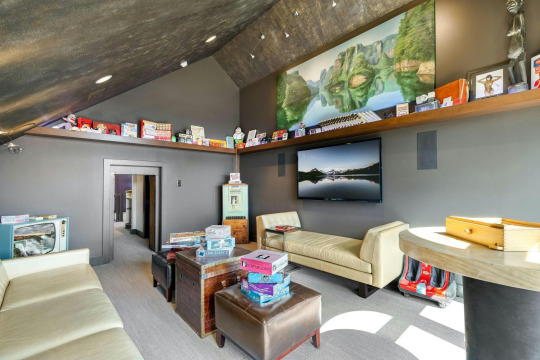
To this game room.
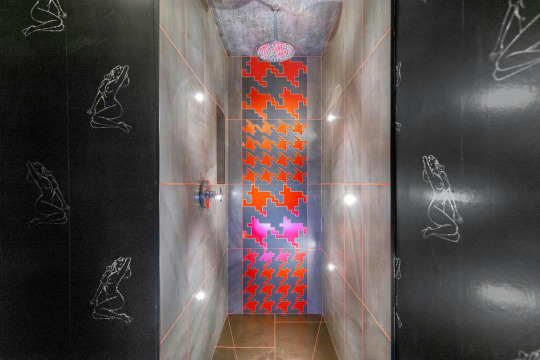
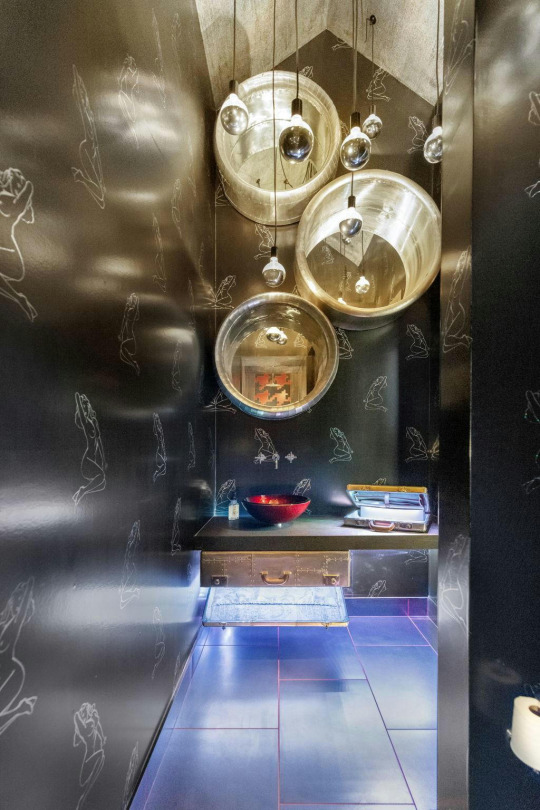
Can you imagine being drunk in this spacey bathroom?
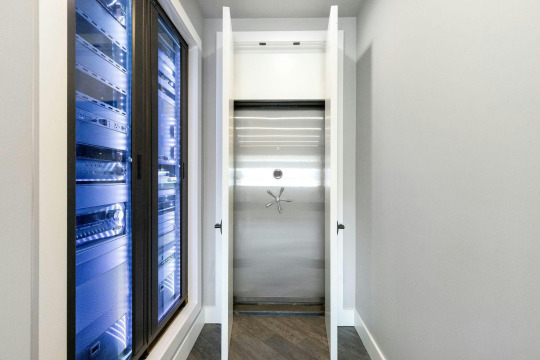
Downstairs is a hidden vault.
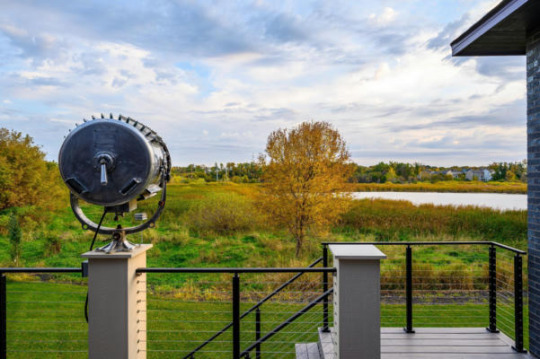
Apparently, this is a marine searchlight. Maybe they have a boat, so they light up Pomerleau Lake.

The property is 36.54 acres.
https://www.zillow.com/homedetails/5160-Juneau-Ln-N-Plymouth-MN-55446/121844289_zpid/
128 notes
·
View notes
Photo

Las Vegas Flat Inspiration for a massive modern white two-story stucco exterior home renovation
0 notes
Text
Great Room - Contemporary Dining Room

Example of a huge trendy ceramic tile and gray floor great room design with white walls, a standard fireplace and a tile fireplace
0 notes
Photo

Contemporary Dining Room in Las Vegas
#A large#contemporary great room with gray walls#a traditional fireplace#and a tile fireplace is an example. michael amini#modern estate
0 notes
Text

588 notes
·
View notes
Text
“Hold the elevator!”
The elevator doors are mere inches from closing, but Steve dutifully shoots a hand out to stop them. They slide back open, revealing a flustered-looking man about Steve’s age on the other side.
He’s dressed head to toe in black, decked out in a simple black pullover with a modest V-neck, snug black jeans, and all-black leather Chucks with a messenger bag slung across his chest. The messenger bag is, unsurprisingly, also black, but covered in a collection of tough-looking patches and pins in varying shades of—well, it’s mostly red, dark red, white, and some yellows, but the pops of color still stand out against his otherwise monochrome ensemble.
His dark, curly hair reaches a little past his shoulders and he’s got this frankly outdated fringe that, despite its very 80’s vibe, frames his face perfectly. His eyes are large and expressive, and he’s got this frantic energy about him that reminds Steve of a live wire. He’s nothing like the buttoned-up suits Steve usually shares his elevator rides with each morning, and it’s a refreshing change of pace.
The man gives Steve a thankful look before stepping into the elevator and leaning against the side wall. “Thanks,” he says, a little distractedly. He’s got a pair big of headphones on and Steve realizes he’s in the middle of a phone call when he adds, “No, not you, Gare, I was thanking the guy who held the elevator for me. Yeah, this building’s crazy. There’s a whole-ass sixtieth floor—guess I’m kind of a big deal now.” He lets out a small, self-deprecating chuckle, reaching for the panel beside him.
As the doors close and the elevator starts to slowly ascend, Steve notices the man pressed the button for the floor above his. Both the fifty-second and fifty-third floor buttons are lit in a halo of green.
“You know I didn’t want to leave you guys,” the man continues, a bit more quietly now that he and Steve are sharing the same small space, “but shit, I couldn’t turn down the pay.” He scoffs. “Ugh, listen to me, just another cog in the capitalist machine. Man, if high school me could see me now. High school Eddie used to talk big about forced conformity and rising up against the man, and now here I am—”
Steve tries not to listen to the one-sided conversation going on beside him, but it’s difficult when a moment later, he hears his own name.
“—clocking in for my first day at fuckin’ Harrington Hargrove Hagan. The pretentious bastards can’t even shorten it to an acronym or something. God forbid they have to miss out on the sound of their own names.”
Steve manages to hold in the obnoxious snort that threatens to escape him. He’s starting to think he might like this guy—Eddie, his mind supplies helpfully—but Eddie’s next words have him freezing in place.
“And it’s nepo baby central. Yeah, pretty sure all the H kiddies are hotshot brokers with the company. All the biggest accounts—gee, I wonder why.”
Steve can feel the back of his neck burning hot with a mixture of annoyance and shame as Eddie cracks a caustic joke about silver spoons and trust funds.
“You’re kidding, one of them works at this branch? Damn, I guess I’ll just keep an eye out for the guy who most looks like he’s got a giant stick up his ass.”
This is quickly becoming the longest elevator ride of Steve’s life. He grits his teeth and stares fixedly at the floor display panel above the elevator doors, watching the numbers climb higher and higher. Thirty-seven. Thirty-eight.
“Listen, I should go, but let’s grab a drink at the Hideout later. Cool, see you then. Bye.”
Forty-one. Forty-two.
Eddie removes his headphones and shoves them into his bag, angling slightly toward Steve. “Sorry about that, man.”
“You’re good,” Steve says shortly, not looking away from the changing numbers. They reach the forty-seventh floor, and all the while, he feels Eddie’s gaze on him.
It’s not like he’s openly staring, but there’s a certain weight to his furtive glances that completely counteracts his attempts at subtlety. It’s the type of gaze Steve’s familiar with, one that he’s been on the receiving end of since his sophomore year of high school when he hit a growth spurt and actually learned how to style his hair. Assessing. Appreciative. Interested.
And in any other situation, Steve would gladly engage. He’d turn on the charm, quirk the corner of his lip up in that way Robin always rolls her eyes at but reluctantly acknowledges as ‘passably effective’, and maybe even make up an excuse to sidle a bit closer.
But he’s not giving this guy his A-game.
Instead, Steve waits in stifling silence until the fifty-second floor is announced and the doors slide open. He steps forward to exit, but at the very last moment stops in the doorway.
He initially wasn’t going to say anything—though, a past version of himself would have definitely spat something biting and bitchy to Eddie about his snark, would have snootily told him to take his little assumptions and shove them where the sun don’t shine—but sooner or later Eddie’s going to realize he and Steve are colleagues, and he’s going to remember shit-talking him in an elevator on his first day of work, and it’s going to be awkward and uncomfortable.
Steve’s just speeding up the timeline, pushing for the sooner rather than the later, when he decides to spin around and fully face Eddie.
“I think you pressed the wrong button,” he says, all sweet and helpful like he’s talking to Dustin’s mom over a sink full of soapy dishes. “Couldn’t help but overhear that you work at Harrington Hargrove Hagan. It’s on the fifty-second floor, not the fifty-third.” Then he takes a small step backward, moving out into the carpeted hallway.
“Oh.” Eddie scrambles for his phone, unlocking it and scrolling quickly until he finds something that has him straightening up and smiling gratefully at Steve. “I guess I remembered it wrong. Thank you.” He pushes away from the wall, takes a step forward to follow Steve out, but then stops dead in his tracks.
Steve gleefully notes the line of Eddie’s gaze, how it lingers at the breast pocket of his shirt, where, clipped to a retractable badge reel, his building keycard hangs. Eddie evidently hadn’t noticed it during the elevator ride up, but he’s certainly fixated on it now.
Perhaps on the abstract yet easily recognizable Harrington Hargrove Hagan logo in the top right corner.
But more likely, based on the positively mortified look growing on Eddie’s face, on the name clearly printed underneath Steve’s photo in bold, black lettering: STEVE HARRINGTON.
Slowly, Eddie drags his eyes back up to Steve’s face. He stares in silence, eyes bugging nearly out of his head, face turning a concerning shade of pink, mouth opening and closing like a fish out of water, and his reaction is extreme enough that a small part of Steve is almost inclined to take pity on the guy and laugh it all off.
Unfortunately for Eddie, a bigger part of Steve thinks Eddie looks kind of cute all red-faced and embarrassed like this. So he glances down at himself thoughtfully before turning his attention back on Eddie. “Wow,” he says with exaggerated astonishment, “now that you mention it, I guess I do look like I’ve got a giant stick up my ass.”
As if on cue, the elevator chimes in warning. The doors begin to close, but Eddie just remains rooted in place with that same wide-eyed, horrified expression.
When it becomes clear he has no intentions of actually exiting the elevator, Steve chuckles and wiggles his fingers in a cheeky little wave. “Welcome to the team,” he says airily, before Eddie’s still-blushing face disappears behind the elevator doors.
/ Now with a Part 2!
#stranger things#steve harrington x eddie munson#steddie#steddie fic#modern office au#corporate steddie au#eddie's in IT#HHH is a commercial real estate firm#but steve's not a hotshot broker he's literally just a guy who makes copies all day or some shit#i personally just want to see all of eddie's baseless assumptions shattered as he gets to know steve#fic writing#hbd#actually i've never read a corporate steddie fic before so if anyone has any recs i'd love to hear them
3K notes
·
View notes
Text
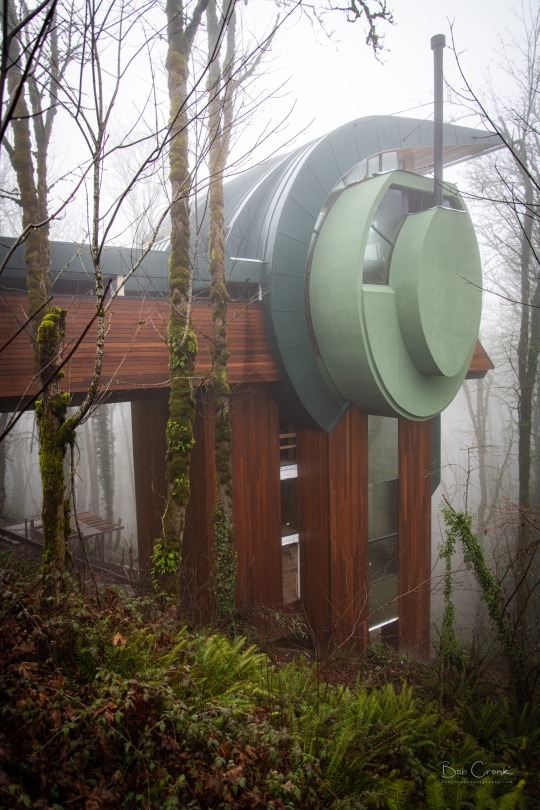
Boba Fett’s vacation home on Endor.
This is actually a home built in Portland. The first of a series of five homes designed by architect Robert Oshatz.
Portland, Oregon
Bob Cronk
#Robert oshatz#modern architecture#modern home#modern house#star wars#boba fett#the mandalorian#architecture#real estate#portlandia#pdx#portland#bob cronk#bob cronk photography#oregon#pnwlove#pnwlife#pnw#photography on tumblr#original photographers#photographers on tumblr#original photography
364 notes
·
View notes
Text
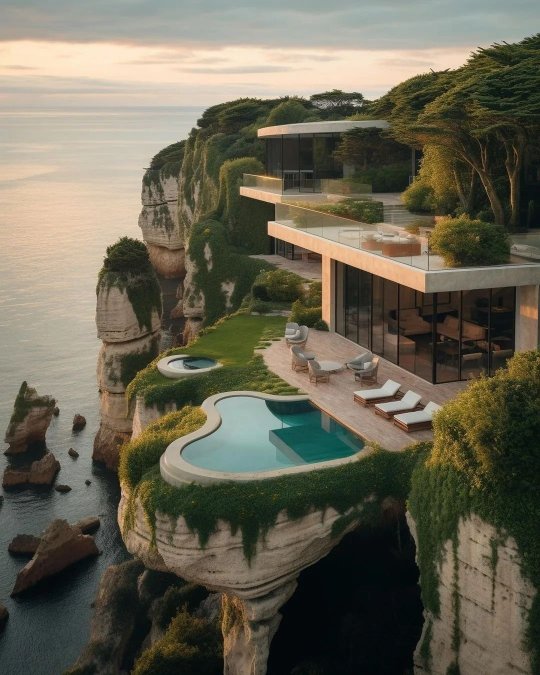
Well damn ...
#toya's tales#toyastales#toyas tales#home decor#interior design#architecture#modern architecture#cliffhanger#cliffs#house on a hill#real estate#swimming pool#hot tub#deck furniture#ocean view#water#water view#evil headquarters#dream home#dream house#outdoor entertaining#august#summer#coastal#coastal living#coastal view
401 notes
·
View notes
Text
Pumpkin Spice Tudor Revival
Latest McMansion idea from the @mcmansionhell Discord chat was:
pumpkin spice Tudor revival
And I... I think I may have done something horrible... 😱🎃☕️ May the spirit of Autumn have mercy on my soul 😨🍂

Stunning, pumpkin spice-flavored Tudor revival. Brewed with exquisite attention to detail and only the finest finishes, this classically-splendid custom home is as rich and decadent as your favorite autumn treat. 13 bed, 13 bath, 7.48 gallons per square foot.

Sloosh and slosh your way into timeless luxury.

A parlor fit for Pope Georgg Buosh himself.

An...um...uh...unconventionally appetizing kitchen 😰 Simply oozing with, uh, elegance, and---and ooze... 😰😰😰

Slide into the warm comfort of the eating nook!!!! 😰🥵

...d-d-dining-room…you-touch-it fully-clothed-I'M FINE! 😱😭😭

…And now, we slide on over to the ballroom to glide the night away. 😊 ✨


Be the boss of the manor from your stately home office, whether you're a boy boss or a girl boss.
Master suite with genuine caramel ceilings:


Additional bedrooms:




Mother-in-law suite, with kitchen!

A master bath so sweet you could float away...✨
Additional Bathrooms:



🎃 Call now to book your tour today! 🎃 ☎️📞🤳

#ai generated interiors#fake real estate#ai generated mcmansions#pegafin realty#post modern abomination#nightmare fuel#ai generated#cursed houses#funny#pumpkin spice#pumpkin spice season#pumpkin spice latte#what have i done#what have i created#wet#tudor house#tudor revival#cursed ai#lol#humor#cursed image#caramel drizzle#autumn vibes#pumpkin#pumpkin spice everything#gross#post modernism#ewwww#fall vibes#fall season
57 notes
·
View notes
Text
you can take a boy out of midwest emo but you can’t take the midwest emo out of a boy
#midwest emo#loser#modern baseball#american football#sunny day real estate#the front bottoms#mom jeans#title fight#marietta#cap n jazz#hot mulligan#twiabp#camping in alaska#texas is the reason#free throw#worst party ever#brave bird#tiny moving parts#brave little abacus#michael cera palin#everyone asked about you#empire! empire! (i was a lonely estate)#the get up kids#braid#the promise ring#algernon cadwallader#a great big pile of leaves#football etc#the hotelier#etc
69 notes
·
View notes
Text


Found this lovely, castle-like Tudor style mansion built in 2002, in Naperville, IL. I was NOT prepared for the interior. What were they thinking, designing a fairy tale brick Tudor with an interior like this? 6bds. 9ba, 10,495 sq ft, $3.888m.


I'm thinking that they renovated it, b/c there's stone under the white paint. Why would you do this to a Tudor?

The beamed coffered ceiling must've been painted over in white and gray. The kitchen is right off this main sitting room, that's completely made of castle-style stone walls and niches.


I wish they had before photos, b/c this wainscoting and fireplace must be wood underneath.

Lots of stone in the kitchen. It looks like the brick oven is now a decorative feature.



Notice all the different colored neon in the ceiling.

Room for a table and chairs in the corner.

When it comes to sitting rooms, this house has lots of options.

Here's another one. I can't get over all the stone they covered in white paint.

The primary bedroom is so gray and cold.

The ensuite is so sterile looking.

The upper floors.

Large empty room.

There's a bed and dresser in the huge space. Maybe it's a guest room.

Going down the stairs, you can see the Tudor style windows.

This is gigantic.


Behind the bar there's a full kitchen.

They've got a walk-in safe here.

This is the coldest home theater I've ever seen.

Shower room down here.



The lot is 1.43 acres with a fenced-in yard.
https://www.zillow.com/homedetails/1239-Oxford-Ln-Naperville-IL-60540/55495761_zpid/?
133 notes
·
View notes
Text
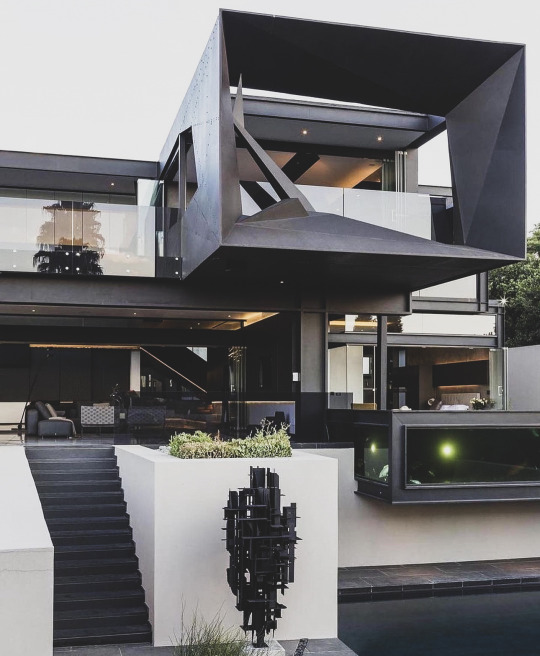
My eyes
197 notes
·
View notes
Text

#brutalist estates#modernist architecture#residential architects#modernism#apartments#brutalism#architectural design
86 notes
·
View notes
Text




one thing about lori is that you WILL be seeing her at the estate sale
also lori at any given time:

#sorry for another apartment post but i just think it’s neat#i always think of lori as an old soul with a modern mind. if that makes sense#she really makes the most of her living space by having older furniture that fits with the decor and then adding some modern touches#a lot of the stuff she found was either through estate sales or maybe the odd thrift#she looooves anything from the late 1800s/early 1900s
38 notes
·
View notes
Text


Some photo draw-in for a vague MahoYome idea with pre-curse Joseph travelling with two mages for a while before meeting Cartaphilus (aka "instructions unclear - apprentice acquired" AU) based on my two Slavic mages + Slovak Joseph headcanon (since Merkmal metioned him being from eastern Europe). And I wanted to use this photo I took back in 2015 for something as I still really like it!
#the ancient magus bride#mahoutsukai no yome#joseph cartaphilus#mahoyome apprentice AU#he's not a mage nor is he long-living#but he's still a necromancer and makes the healing potions#it's easier to acquire magical herbs when you're with mages#can learn a thing or two about different types of magic too#we don't know much about Joseph without also being Cartaphilus so it's free real estate#and yeah I know Slovakia by itself would not exist at the time but the general area I imagine he's from would fall under it in the future#I have a name for him too but it's more Slovak name than old Slavonic that'd be used at the time#but I don't have enough dead language knowledge to translate it accurately into written form#one way or another the first name would be spelled “Josef” and the last name's modern Slovak form is “Hrobár”#which literally translates to “gravedigger”#very surprising I know#anyway#I miss my son Tails#all the Christmas fairytales on TV are putting me in a magical mood ahaha
27 notes
·
View notes
Text

HOUSE
www.amais on dépasse.tumblr.com
#interiors#home decor#homeblogger#house#furnitureblogger#furniture#exterior#maison#amaisondepasse#architecture#minimalism#contemporary house#swimming pool#modern#home & lifestyle#homedesign#casa#villa#immeuble#estate
202 notes
·
View notes