#tudor house
Explore tagged Tumblr posts
Text




windenburg family home
nestled in the countryside of windenburg, this spacious home is perfect to raise a family in. it offers scenic views of the hills and mountains, along with amenities such as the well sized pool with a hot tub. the home has 4 bedrooms, and 3 bathrooms including an en suite for the master bedroom.
download information undercut
lot type: residential
lot size: 30 x 20
price: $200,258
gallery ID: diawhims
patreon
CC LIST
orjanic (1) (2) baysic grove (2) (3) (4) woodland ranch (2) (3) neat mcm (1) (4) cozy backyard coastal (2) (4) (5) (6) (8) domaine du clos (3) susan bafroom jardane brownstone (3) florence (3) (4) chateau (2) (3) (5) (7) shopthelook winter garden shopthelook2 halycon copenhagen (1) (2) baysic bathroom oakhouse (1) (5) modern boho outsidelunch octave (4) soho (4) klean (4) harluxe tinytwavellers livinrum coolpools (water) stefan bathroom
#sims4#ts4#sims 4 cc#the sims 4#aesthetic#sims 4 screenshots#sims 4 build#sims aesthetic#sims 4 gameplay#sims 4 windenburg#windenburg#get together#sims 4 get together#tudor house#sims 4 house#sims4interiors#cc build#builds
208 notes
·
View notes
Text










#Blagraves#interior#interior design#Barnard Castle#medieval#17th century#maximalism#maximalist#dark aesthetic#dark academia#18th century house#tudor house#Tudor#blue interior#blue walls#blue interiors#living room#bedroom#dining room#kitchen#1480s#porcelain
183 notes
·
View notes
Text

109 notes
·
View notes
Text
Pumpkin Spice Tudor Revival
Latest McMansion idea from the @mcmansionhell Discord chat was:
pumpkin spice Tudor revival
And I... I think I may have done something horrible... 😱🎃☕️ May the spirit of Autumn have mercy on my soul 😨🍂

Stunning, pumpkin spice-flavored Tudor revival. Brewed with exquisite attention to detail and only the finest finishes, this classically-splendid custom home is as rich and decadent as your favorite autumn treat. 13 bed, 13 bath, 7.48 gallons per square foot.

Sloosh and slosh your way into timeless luxury.

A parlor fit for Pope Georgg Buosh himself.

An...um...uh...unconventionally appetizing kitchen 😰 Simply oozing with, uh, elegance, and---and ooze... 😰😰😰

Slide into the warm comfort of the eating nook!!!! 😰🥵

...d-d-dining-room…you-touch-it fully-clothed-I'M FINE! 😱😭😭

…And now, we slide on over to the ballroom to glide the night away. 😊 ✨


Be the boss of the manor from your stately home office, whether you're a boy boss or a girl boss.
Master suite with genuine caramel ceilings:


Additional bedrooms:




Mother-in-law suite, with kitchen!

A master bath so sweet you could float away...✨
Additional Bathrooms:



🎃 Call now to book your tour today! 🎃 ☎️📞🤳

#ai generated interiors#fake real estate#ai generated mcmansions#pegafin realty#post modern abomination#nightmare fuel#ai generated#cursed houses#funny#pumpkin spice#pumpkin spice season#pumpkin spice latte#what have i done#what have i created#wet#tudor house#tudor revival#cursed ai#lol#humor#cursed image#caramel drizzle#autumn vibes#pumpkin#pumpkin spice everything#gross#post modernism#ewwww#fall vibes#fall season
57 notes
·
View notes
Text

17 notes
·
View notes
Text
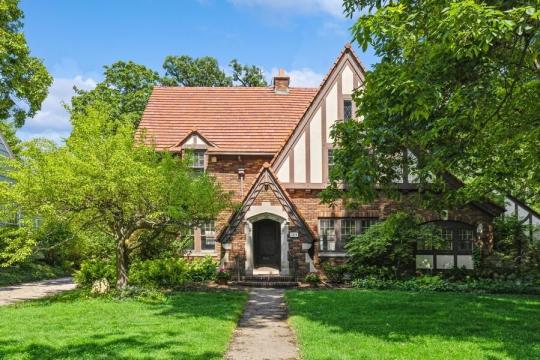
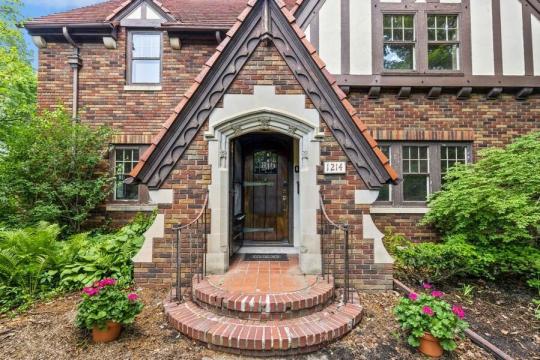
Here's a 1932 Tudor in Ames, Iowa. It has 4bd 2.5ba and if full of charm and surprises. Lots of orignal features are still intact, and they're asking $400K.

Lovely original door opens to a small small foyer with a coat closet.

Stairs are straight ahead with original wrought iron railings and a niche.

The the right is a large light and bright living room with a fireplace.
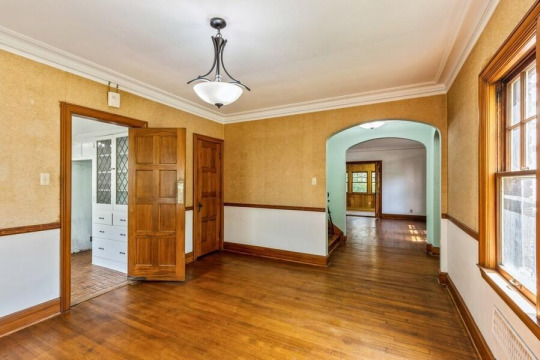
To the left is the dining room.
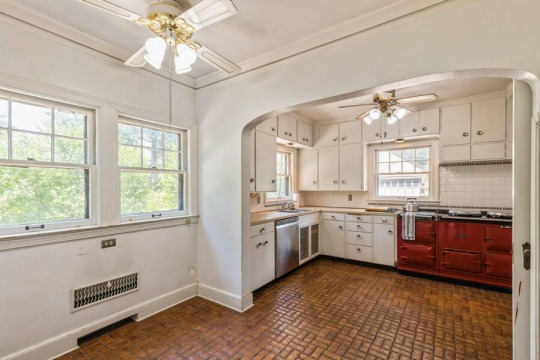
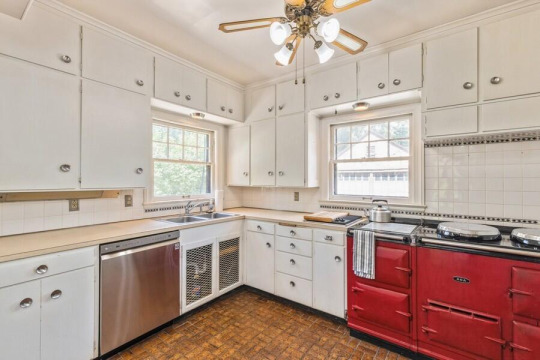
The first surprise is in the kitchen- Not only are there tons of original cabinets, right down to the metal mesh on the sink doors, but there's a red Aga stove. That model retails for a whopping $32,698.00!
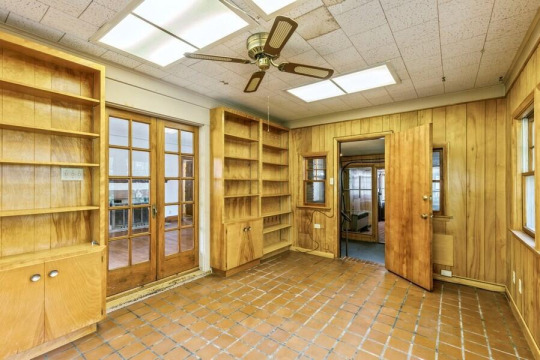
The next surprise is in the sunroom- it has some nice built-in shelving and an original tile floor, and...
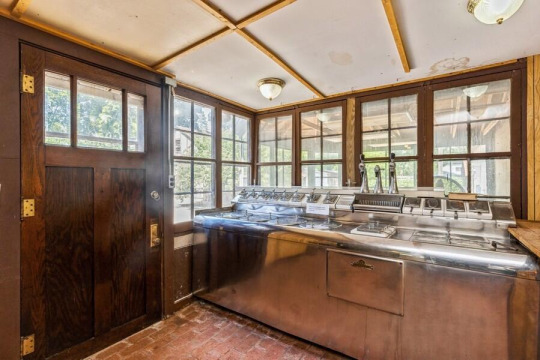
A full-size vintage ice cream bar. Look, it even has a soda fountain.
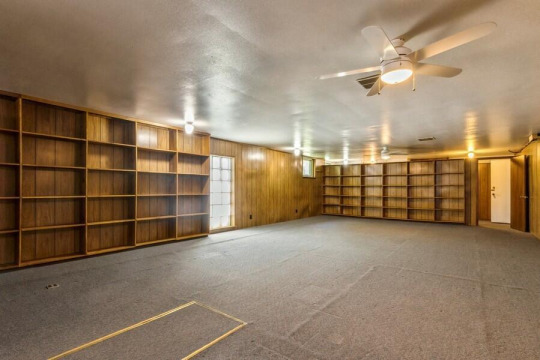
This room is huge, and it looks similar to the sunroom, so it must be a rec room.
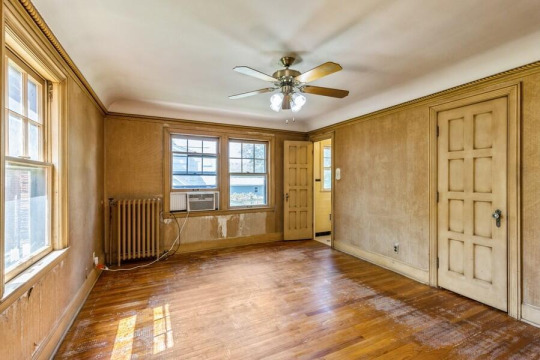
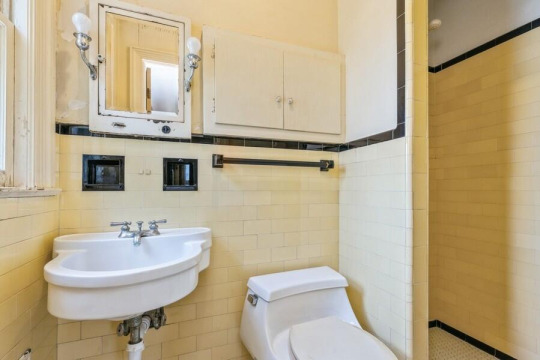
This is one of the smaller bedrooms and it has an original vintage en-suite.
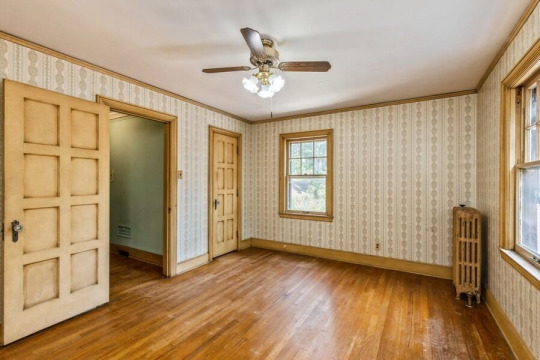
This must be the main bedroom.
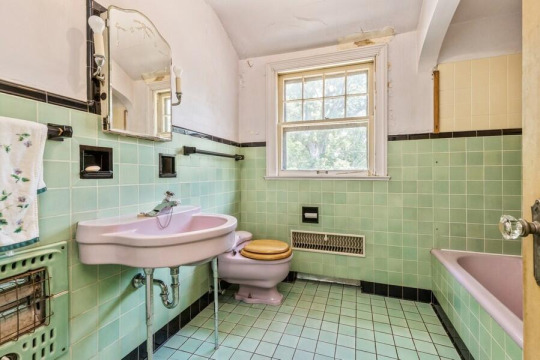
The main bath needs a little work. It probably doesn't work anymore, but I like the original ceramic heater in the wall.

The attic is ideal for storage and even has some shelving.
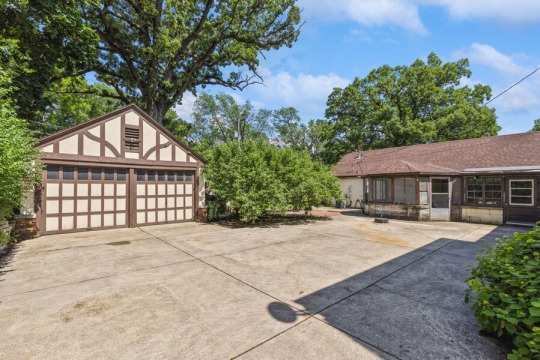
Two car garage with a large parking area, plus another structure.
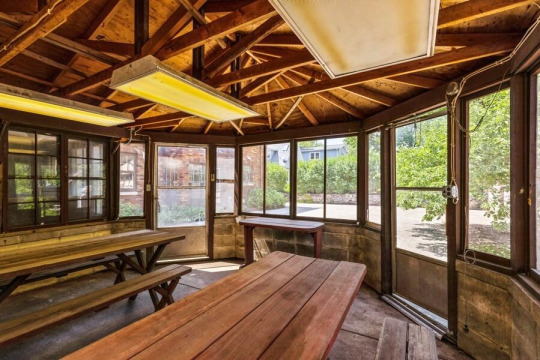
And, look at this cute covered picnic area in the little building.
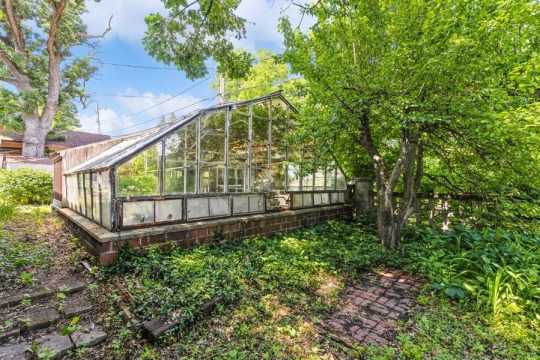

And look at the large greenhouse.
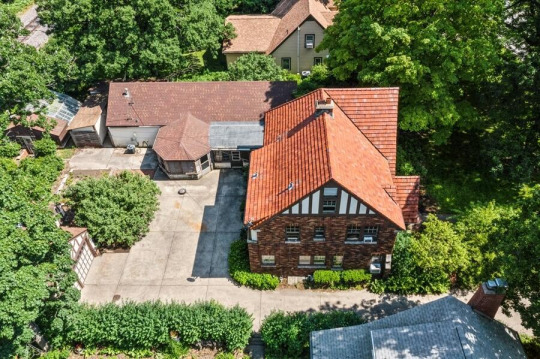
The home is on .42 acre.

And, is near the Furman Aquatic Center. This looks like fun.
223 notes
·
View notes
Text
Tudor Week 2024: your favourite Tudor (born in the line of Tudor)
Margaret Tudor, Queen (by marriage) later Queen Regent of Scotland.

@dailytudors

#tudorweek2024#dailytudors#meeraedits#margaret tudor#my edit#mine#history#16th century#perioddramaedit#perioddramasource#period drama#period dramas#tudor house#tudor period#tudor era#tudor england#scottish history#english history#tudors#tudor history#women in history#16th century history#house of tudor#the spanish princess
14 notes
·
View notes
Text








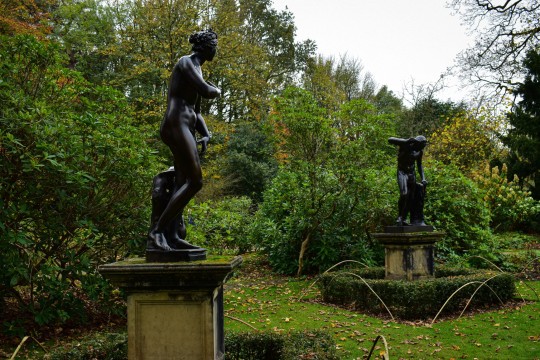

Day out to Rufford Old Hall yesterday. Was owned by the Hesketh Family till 1936. Was built around 1530 and was added and changed over time. Inside, it has an incredible carved wooden screen dating to 1500s.
#photography#architecture#history#landscape#gardens#tudor house#medieval#jacobean#autumn#trees#statues#hesketh family#carved wood#november 2024#lancashire
11 notes
·
View notes
Text
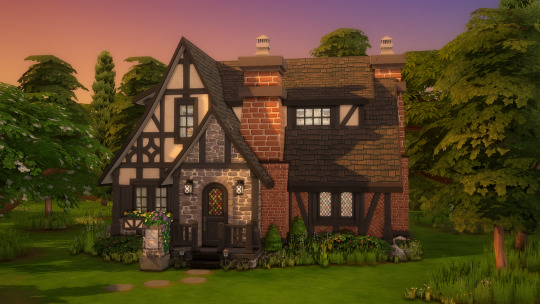
#sims 4#the sims 4#simblr#aesthetic#sims 4 screenshots#ts4 screenshots#ts4 screenies#sims 4 screenies#windenburg#tudor house#cottagecore#cottage aesthetic#forest#cottage#no cc#no cc build#sims 4 get together
25 notes
·
View notes
Text
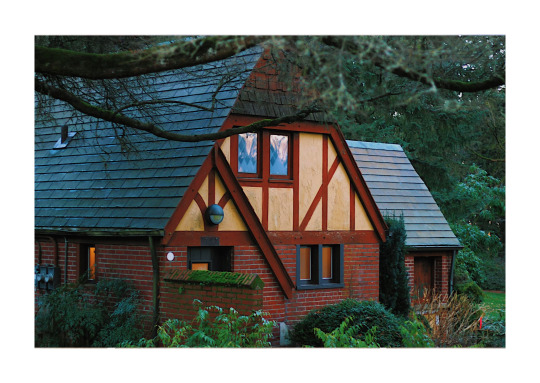
Portland, Oregon
28-Jan-2017 | R. Clark-Martin
#0032 Postcard
#portland#oregon#tudor house#cottage#cottage aesthetic#cottagecore#beautiful photos#portland oregon#tudor#lensblr#original photographers#photoart#photographers on tumblr#photography#photooftheday#snapshot#travel#vsco
60 notes
·
View notes
Text

Gates to Canons Ashby Manor
67 notes
·
View notes
Text

King Henry VIII
Artist: After Hans Holbein the Younger (German, 1497-1543)
Date: c.1538-1547
OIl on Panel
Collection: Royal Trust Collection
Description
This portrait is a very early derivation of Holbein’s original portrait of Henry VIII, painted in 1537 on the wall of the Privy Chamber at Whitehall which was destroyed by fire in 1698. The wall painting provided the source for many portraits of the King. This portrait may have been painted during Henry VIII’s lifetime, and is still close in technique to Holbein. It is possible that the head is derived from a sitting later than that which formed the basis of the wall painting.
The King wears a cloth of gold jerkin cut with a deep U shaped neckline and attached skirts, over a cloth of gold doublet. Over this is a brown gown lined with lynx fur and decorated with gold braid, which is padded at the shoulders to create a wide horizontal silhouette. The sleeves of the gown have slits meaning it can be worn in multiple ways. The doublet is decorated with large rubies and around his neck is a gold collar set with precious stones. He carries gloves in his right hand and rests his left hand on his sword. His black bonnet is decorated with jewels and a white ostrich feather.
#portrait#oil on panel#16th century painting#hans holbein the younger#king henry viii#german painter#tudor house#england#european#english monarch
5 notes
·
View notes
Text










#Alderden Old Manor#Alderden Manor#living room#fireplace#interior design#interior#bedroom#bathroom#kitchen#dining room#16th century#tudor house#tudor architecture
160 notes
·
View notes
Text

80 notes
·
View notes
Text
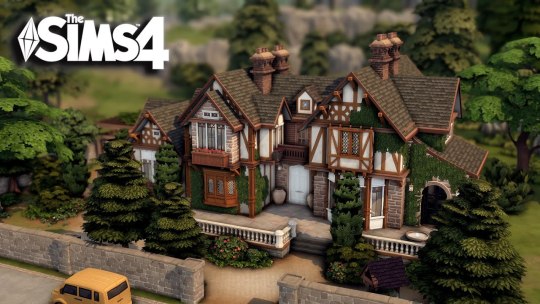
Huge Tudor family house!
28 notes
·
View notes
Text
Brewery
I built a brewery in Minecraft lol

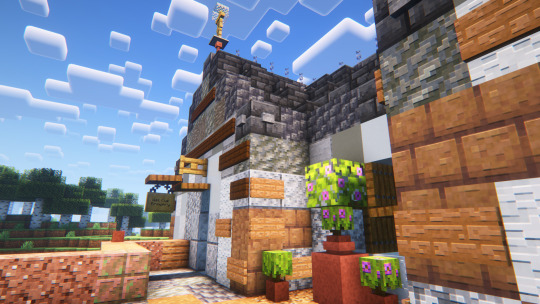
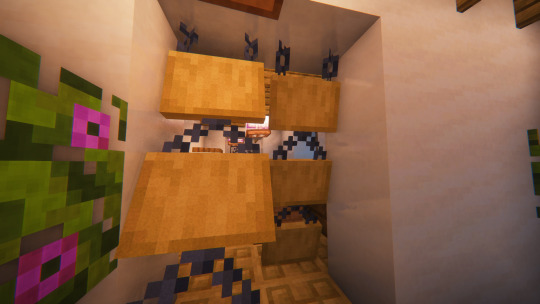

46 notes
·
View notes