#mansard roofs
Explore tagged Tumblr posts
Text

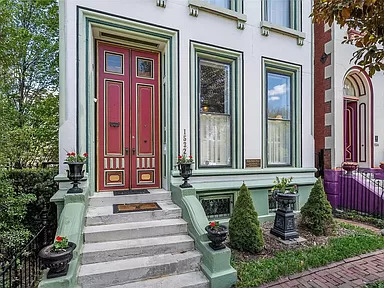
Beautifully restored 1877 Victorian with a mansard roof in St. Louis, MO. 5bds, 3ba, $960K. Isn't this a pretty street? This home was the only one built by the steamboat Captain Horace Bixby (mentor of Mark Twain).
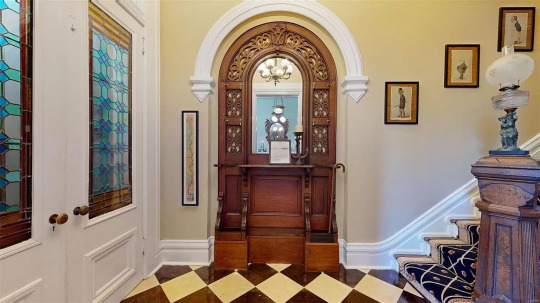

This entrance hall. What a wonderful built-in. It holds walking canes. The newel post is stunning and the lamp is kerosene- how original is that? I like the checkered floor- I think it makes it pop more than wood.
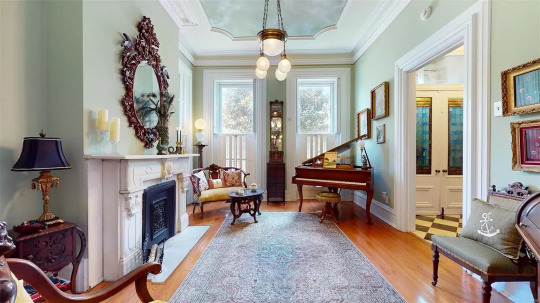
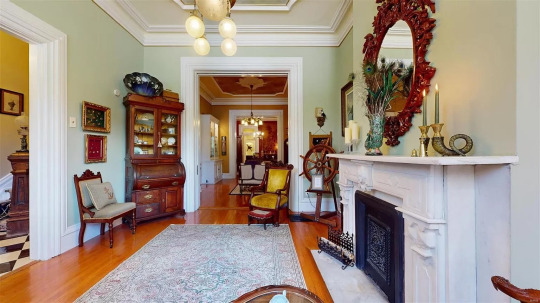
The reception room is lovely. You'll see that they have some ship antiques around, which is a great idea since it was a steamboat captain's house.
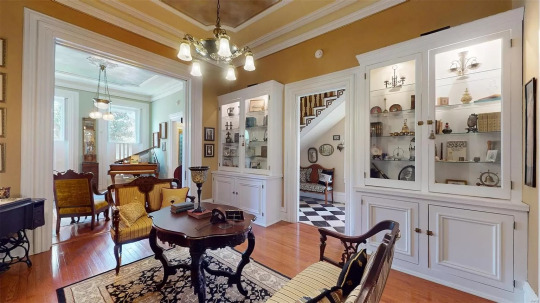
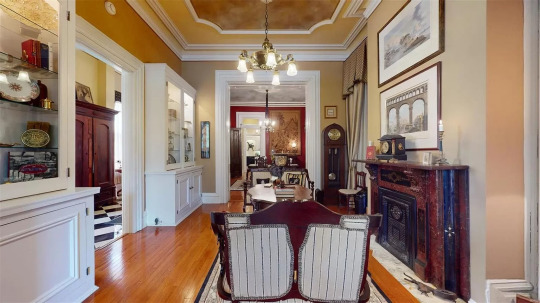
What a great fireplace in the sitting room. Even though the cabinets don't look that old, I think that they may be built-ins.

Beautifully done dining room. This home is so tastefully appointed.
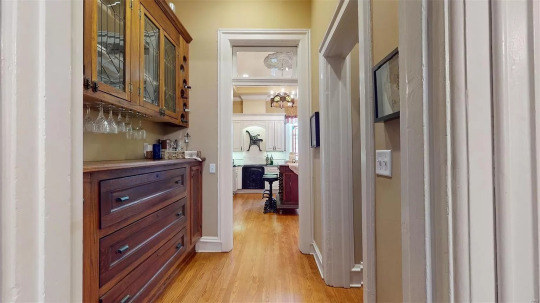
Butler's pantry pass-thru to the kitchen.


The kitchen redo is stunning.

They must be leaving this piece if they show the incredible detail.

This is such a lovely bedroom.
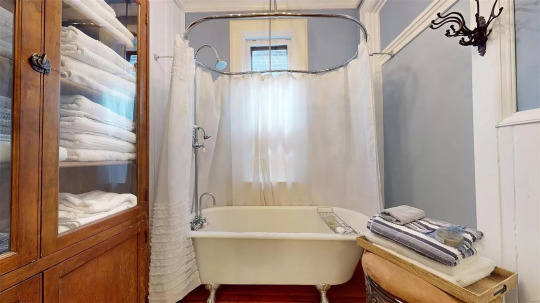
Perfect vintage bath remodel.

Note the little laundry chute on the 2nd fl. They also kept the steep stairs intact.
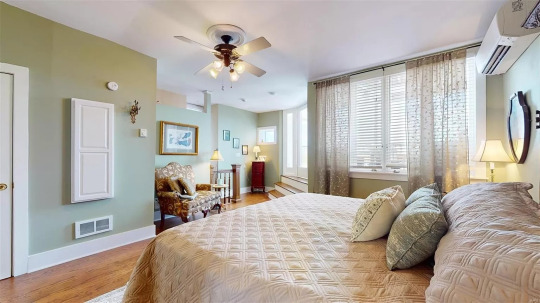

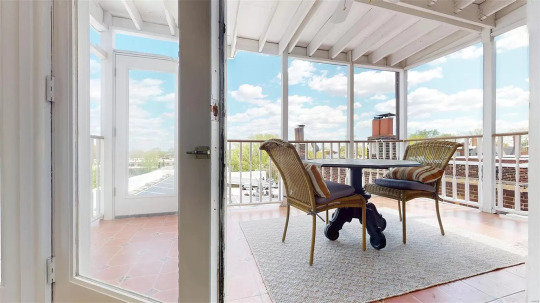
This bedroom has stairs up to a beautiful terrace.

This room has a large bathroom/dressing room.

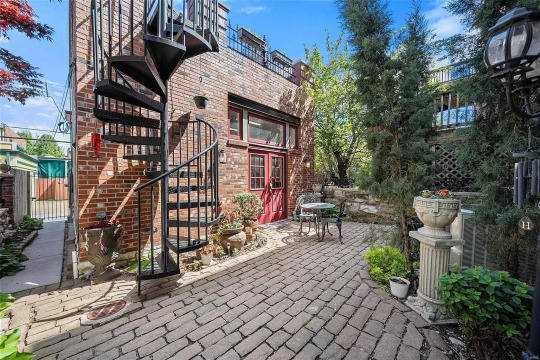
Yard is small, but so beautifully done.
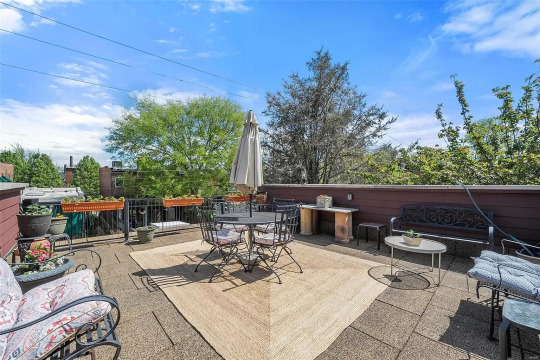
But, that's not all the outdoor space. The spiral stairs go to a rooftop deck.
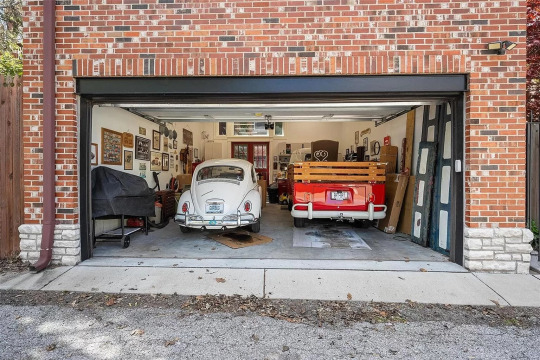
There is also a 2 car garage around the block.
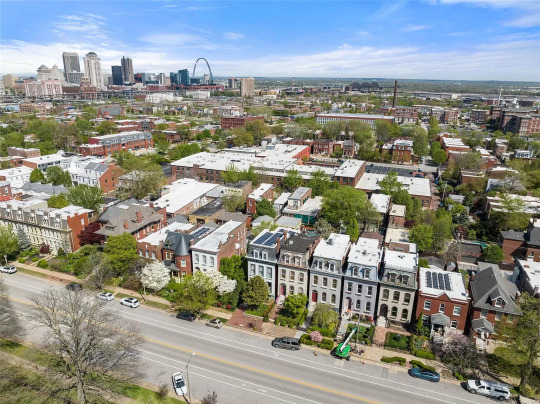
Lovely neighborhood of gorgeous homes.
https://www.zillow.com/homedetails/1532-Mississippi-Ave-Saint-Louis-MO-63104/2945672_zpid/?
205 notes
·
View notes
Text
WHAT IS A MANSARD ROOF & ITS PROS AND CONS

Wondering what a Mansard roof is and its pros and cons? Our guide provides an in-depth look at this distinctive roof style, characterized by its four-sided gambrel design with two slopes on each side. Learn about the advantages of a Mansard roof, including increased attic space, aesthetic appeal, and flexibility for future expansions. We also cover potential drawbacks, such as higher installation costs and maintenance challenges. Whether you're considering a Mansard roof for a new build or a renovation, understand how it can enhance your home's functionality and curb appeal. Contact us for expert advice on Mansard roof design, installation, and maintenance.
0 notes
Text
Mansard Roofs: Timeless Elegance

Explore the timeless elegance of Mansard roofs for your home. Mansard roofs, known for their distinctive double-slope design, offer a classic and luxurious appearance. Learn about the advantages of Mansard roofs, including increased living space in the attic and exceptional visual appeal. Discover how Mansard roofs complement various architectural styles, from French Second Empire to contemporary designs. If you're considering a new roof or roof replacement, consider the unique and visually striking design of Mansard roofs. Elevate your property's curb appeal and interior space with this iconic roofing style.
Visit our website: http://bit.ly/3ZPuuav.
0 notes
Text

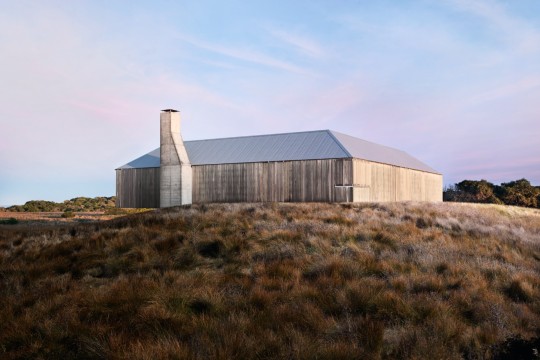


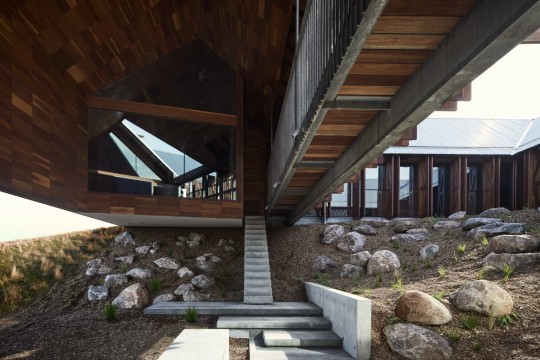
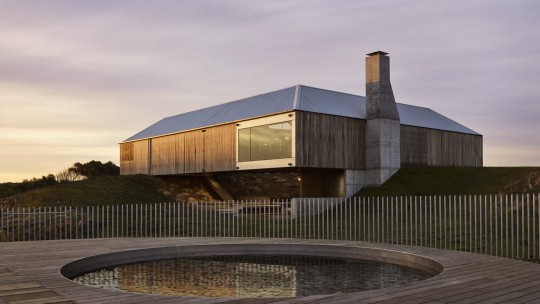
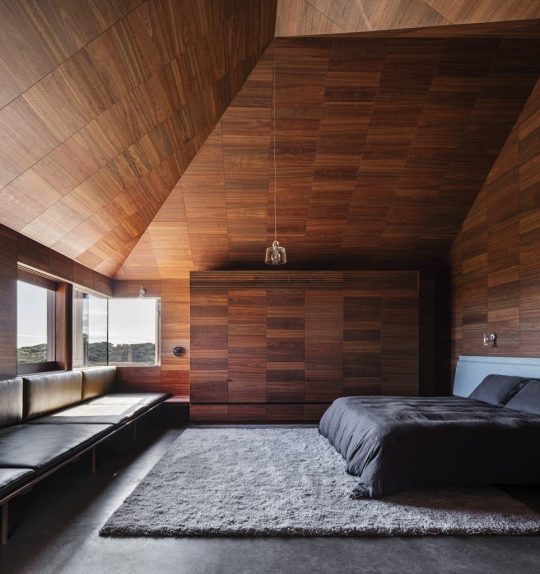
bass coast farmouse ~ john wardle architects | photo credits: as noted
#architecture#houses#courtyard#bedrooms#living#pools#catwalks#catwalk#structure#mansard roof#dining#australia#chimney#hardscape
188 notes
·
View notes
Text
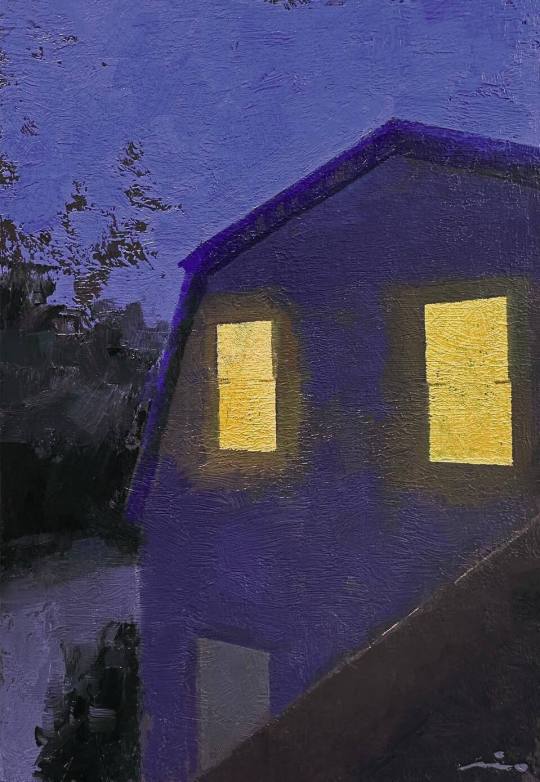
Gambrel roof (study) - Mia Bergeron , 2023.
American, b. 1979 -
304 notes
·
View notes
Text
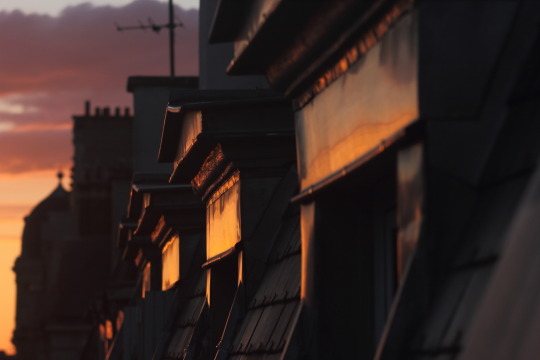
#paris#my art#photographers on tumblr#original photographers#photography#lensblr#photooftheday#85 mm#paris roof#paris roofs#sunset#sunlight#mansardes#archi#architecture#haussman#ville de paris#city of paris#paris city#cityscape#city#coucher de soleil#zinc#iron#zinc roofs#sunset paris
59 notes
·
View notes
Text

Washington, D.C., September 1912. "The New Raleigh." The recently completed Raleigh Hotel at Pennsylvania Avenue and 12th Street N.W., built on the site of the previous Raleigh Hotel.
15 notes
·
View notes
Photo

~ Gold and Gray ~
102 notes
·
View notes
Text

A house in #Tottenville, #Staten_Island.
25 notes
·
View notes
Text
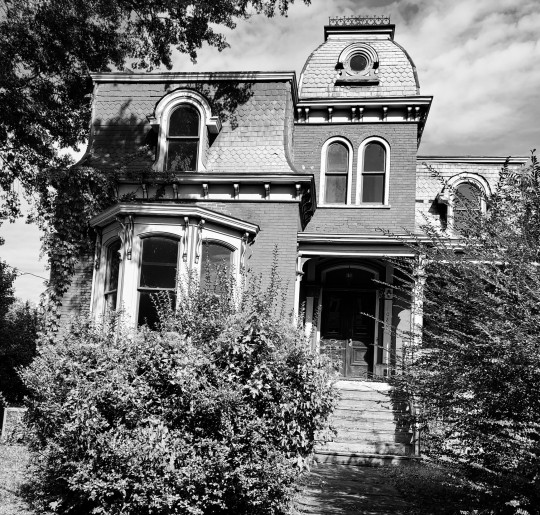
Lynchburg, VA c.1878
The William Carroll House was built by architect R.C. Burkholder. Wealthy Lynchburg tobacconist John W. Carroll had this house built for his son, William.
📸 Yours Truly
#photography#life#original photographers#black and white photography#mental health#virginia#on the road#my photos#historic architecture#mansard roof#french second empire architecture#second empire#empty spaces#abandoned#fixer upper#for sale#lynchburg#rural gothic#rural america#rural aesthetic#gothic architecture#one of my favorite houses#2019#still for sale#someone save this house
11 notes
·
View notes
Text
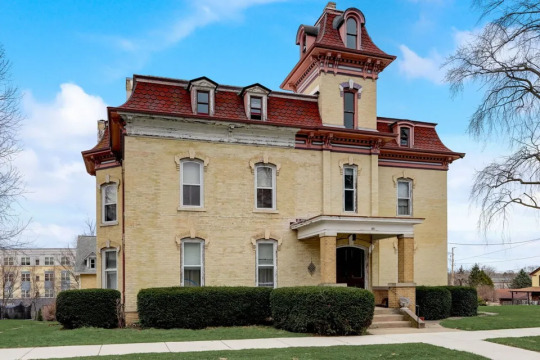
Stately 1870 home with a mansard roof and a belvedere. The 5bd, 3ba home in Watertown, Wisconsin is considered an estate and priced pretty low at $485K, reduced from $495K. The interior is surprisingly unique.

In a way, I can see why it's less than $500K. It's got a nice original fireplace and light fixture, but the sitting room needs some sprucing up.

Instead of elegance, this one is a playroom.
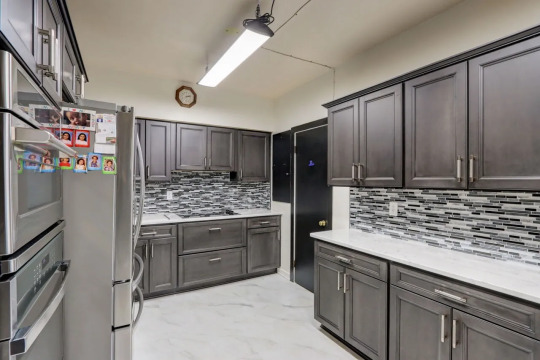
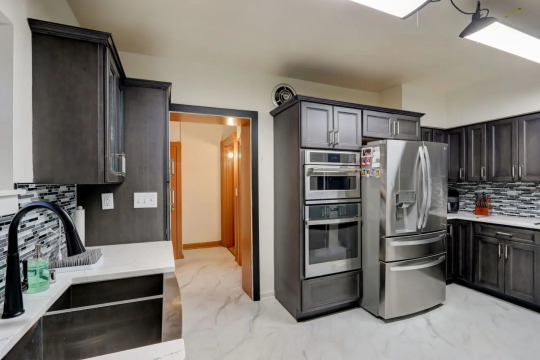
Absolutely hate the kitchen remodel.
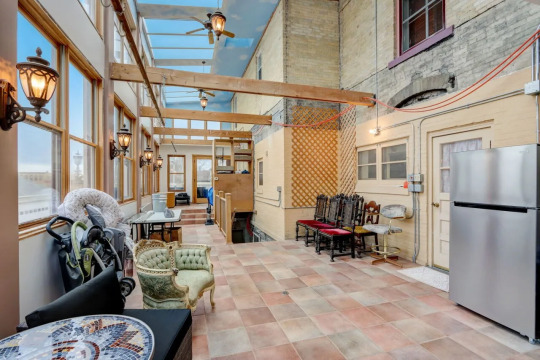
This, however, is very unusual. It looks like some sort of sun room, yet reminds me of a promenade in an old mall. It's 2 floors and is at the back of the house.

Here's another sitting room with very nice wallpaper and an original fireplace, but it's hard to picture b/c of the lack of decor.
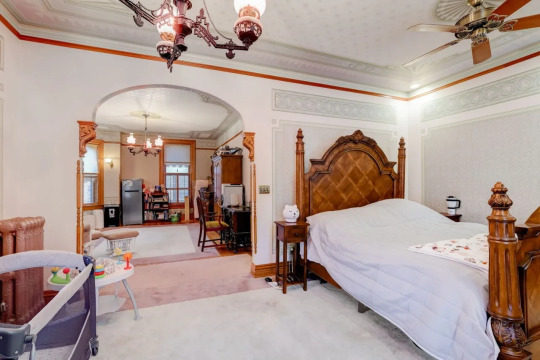
I don't think that these two rooms are meant to be a bedroom, especially since there's a fridge in the next room. I think that at least one could be a dining room.

This would be the real primary bedroom. It's very large and has a fireplace.
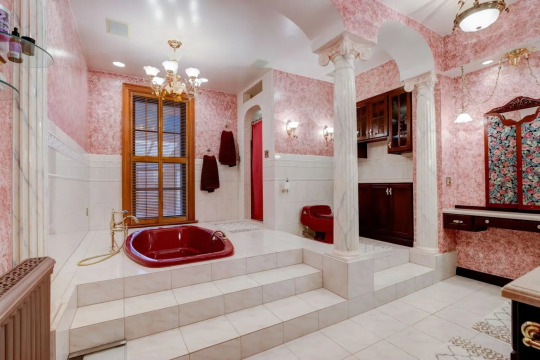
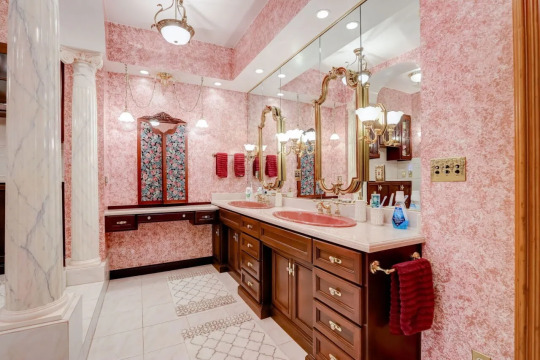
The primary bath is outrageous. Are those original pushbutton switches on the wall?
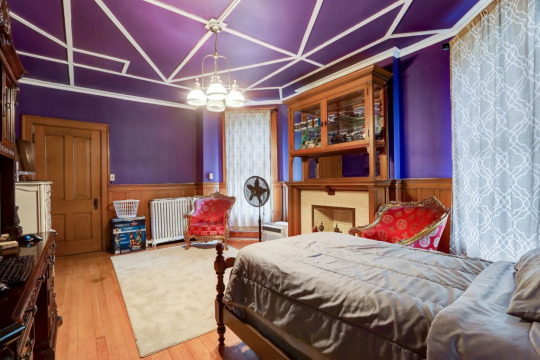
The 2nd bedroom is pretty big and it's kind of funky b/c it looks like a child's room, but it has one of those fireplaces with a display cabinet.
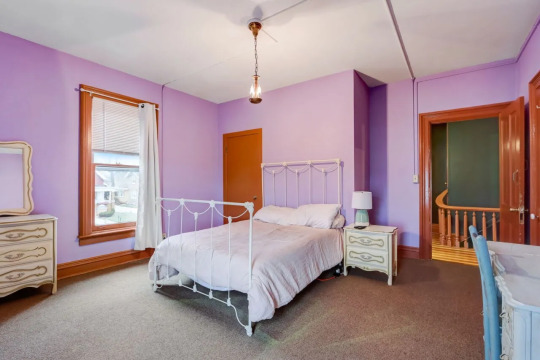


The secondary bedrooms are nothing special and this one is very small.

The 2nd of 3 baths is a much smaller space.
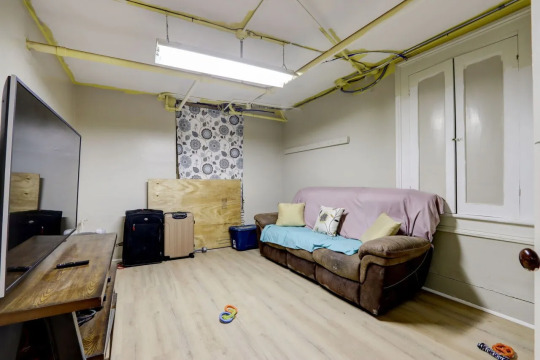

Now we're down in the basement where there's a TV room a bedroom.
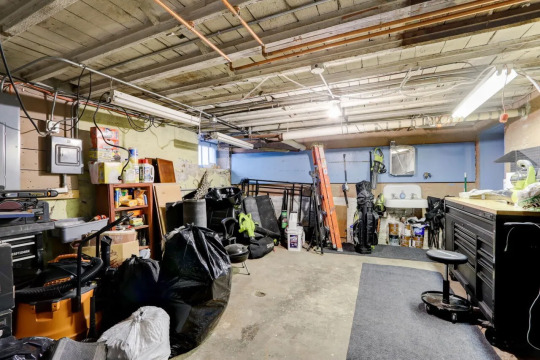
Someone has a workshop down here and there's a handy sink.

It looks like they started construction on this part of the home and it has lovely exposed brick and wood.

Not sure what plans they have for this small space, but they've stripped it back to the wood lath.

The partially covered deck above the garage is great.
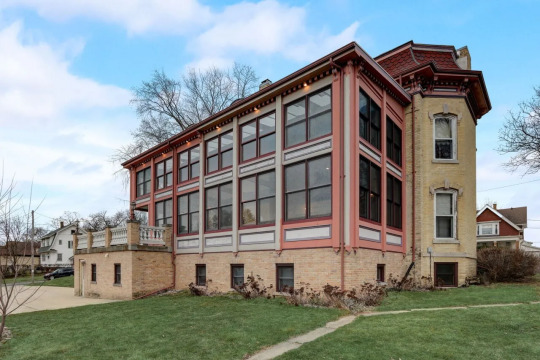
Look at all the windows in the back of the house- that's the promenade.
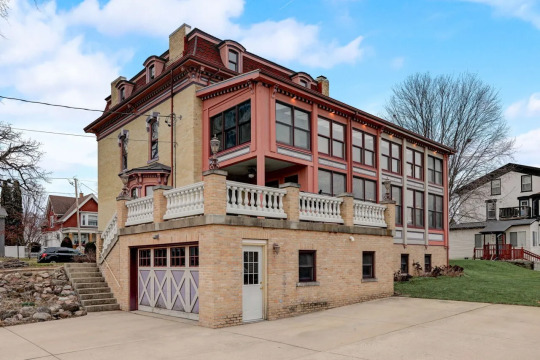
The garage top deck is spacious.
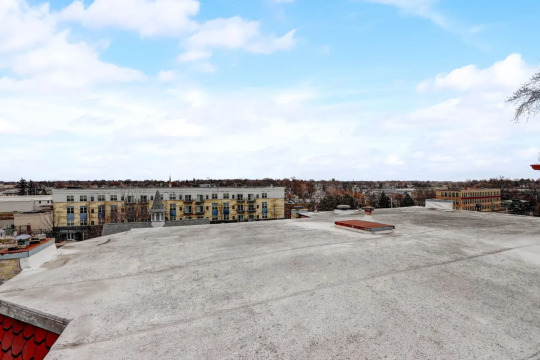
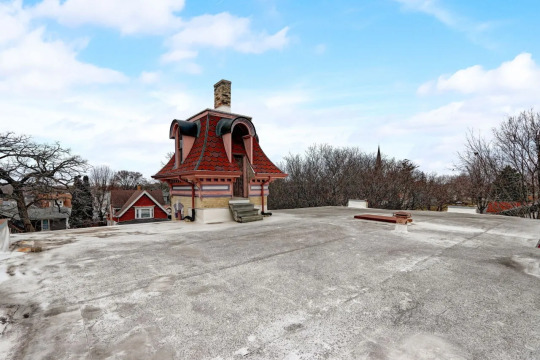
Check it out- stairs to go inside the belvedere. I'm sure that it must be accessible from inside the house, so I would definitely have to make a roof top deck. WHY didn't they show the inside????

The lot measures .26 acre.
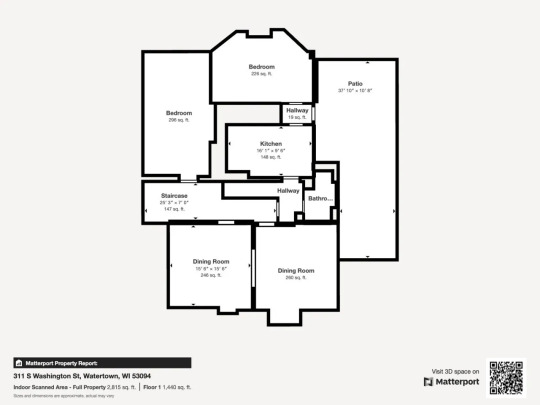

https://www.realtor.com/realestateandhomes-detail/311-S-Washington-St_Watertown_WI_53094_M84039-10197
106 notes
·
View notes
Text
BRB being a total slut for mansard roofs.
7 notes
·
View notes
Text
Architectural Finds, 06/25/2023
Today's walk was short, I was just going in to DoBro to get some things from target but of course I had to stop and take some pictures along the way. Here are some architectural highlights from the walk there.


First were these row-houses along Fulton St, and this cool corner window aspect that the end house had.
Built 1882.
Located at 664-674 Fulton St, these seemed like they were all the same architect save for the third house in at 668 which looked like it been rebuilt at some point or maybe covered with a brick facade.
You can see some of the rusting from the old Cast-Iron facade that was cutting edge technology in the day in the second picture.
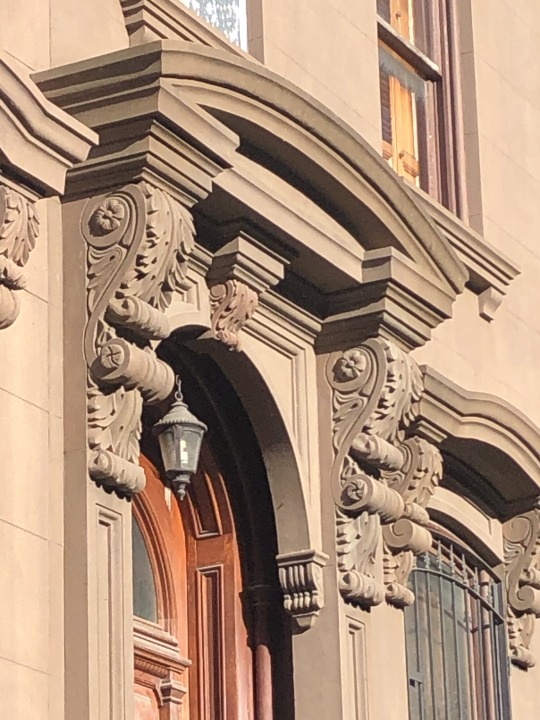

Another row of houses that caught my eye were this row of brownstones with their beautiful ornamentation around the door frames. This is right around the corner at 109-117 S Elliot Pl.
I have no way of knowing if they were all built by the same owners originally as I cant seem to find any records for them online :/, but they were likely built around the turn of the last century 1890-1910 when this style of building was commonly constructed. It was likely that they were built by separate owners/architects, as their ornamental stone decorations aren't all exactly the same.
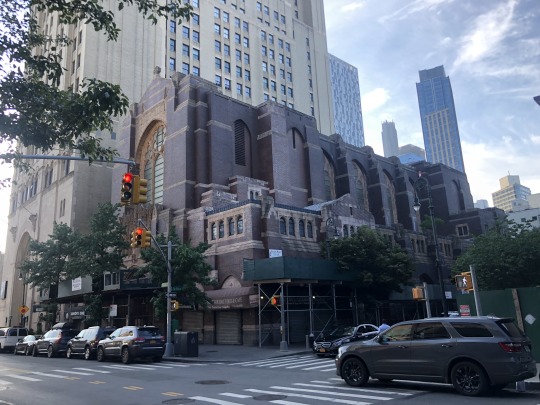
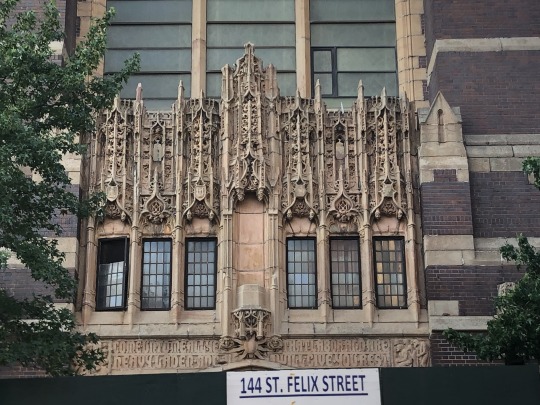
Moving on, A CHURCH! That's right I love a good ornate church and this one surely delivered. Just look at that gothic stone articulation above the entrance! Its so organic looking, it sends shivers down my spine just looking at it and I want to sink my teeth into it all in one.
Built in 1931 to the tune of the Hanson Place Central United Methodist Church, and today it sits abandoned, boarded up, and full of black mold.
The overall shape of the building is so interesting it has so much going on with its MASSIVE brick pillar motifs, likely intended to vertically gesture up toward the creator.
One source describes it as "Gothic restyled in modern dress, an exercise in massing brick and tan terracotta that might be called cubistic Art Moderne."
Someone with more theological architectural background could go further in depth than I can on it I'm sure, but it's always exciting to see the passionate attention to detail that a good cathedral has in it's architecture.
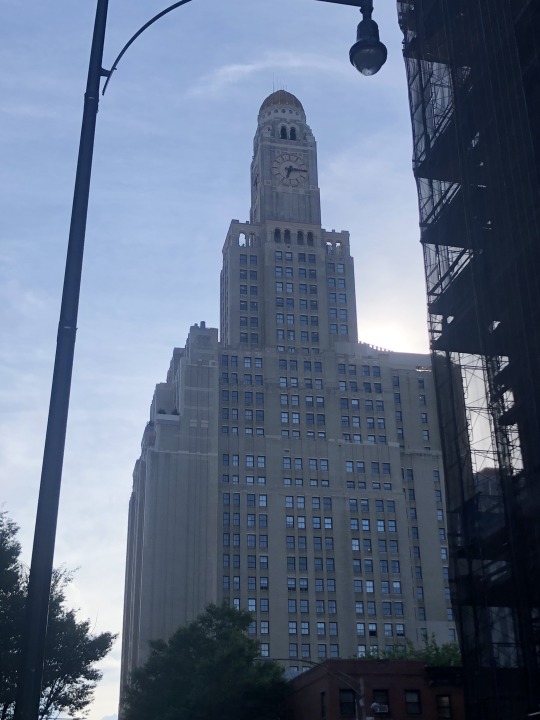

Next I don't know if I love this one but I just wanted to shout it out as having a BIG clock face! Like that thing is so high upppp it must be 100 feet in diameter!
Without even looking it up I'm going to take a shot in the dark and say this is maybe Brooklyn City Hall, or another government building??? It resembles the thing they're doing in all of the governing buildings I've seen up in Albany.
I don't particularly like this architectural style its boring and chunky in my opinion, but I have to say its not the ugliest thing I've seen. I respect the sense of radial symmetry its upper terraces and flanks suggest, and cmon you cant knock that clock.
(update: it's a bank building)

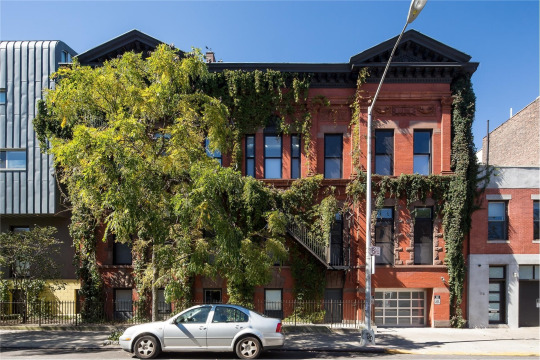
Second to last, we have this red & black beauty. Love the Greek-Revival pediments on each wing of the building as well as the renaissance revival inclusions in the carved cords/ribbons hanging in between the pilasters.
After some research, this seems to be an old Schoolhouse built in 1892 that has unfortunately since been absorbed by the ultra-modern townhouse on the end of the street at 81 Hanson Pl and transformed into a massive painting studio/home by painter David Salle. Wish I could find more info on the original schoolhouse tho :/
(Second photo ripped from google images)
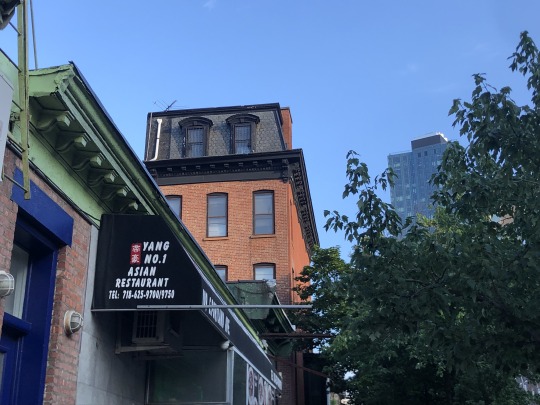
HONORABLE MENTION: Caught this Mansard Roof moment on my way into the subway station and oof, tug at my heartstrings this is cute.
Across the street from the dream studio/abomination this guy sits pretty at 83 Hanson Pl and is the only brownstone on the block with a cute hat (mansard roof).
#Brownstone#DoBro#Boerum#Fort Greene#Brooklyn#architecture#architect#Mansard roof#Schoolhouse#Italianate#greek revival#Renaissance Revival#Romanesque#church architecture#Gothic#art moderne#cast iron#facade#building#Row house#19th Century Architecture
15 notes
·
View notes
Text

brb experiencing literal heat induced madness
3 notes
·
View notes
Video
PF4-060-28A by David Swift Via Flickr: Architecture of Paris France-35mm Nikon FM2,CineStill 400D.
#DavidSwiftPhotography#france#paris france#architecture#beautiful buildings#balconies#juliet balconies#mansard roof#35mm#film#nikon fm 2#nikkor 35-105 zoom lens#CineStill 400D#chimneys#historic preservation#flickr
3 notes
·
View notes
