#klaus kinold
Explore tagged Tumblr posts
Text


I deeply admire the user and relationship-driven approach towards architecture of Dutch architect Herman Hertzberger (*1932). The very first book I read about him is Wessel Reinink's monograph "Herman Hertzberger. Architekt" from 1991, published by Ernst & Sohn as German edition of the original version by NAi Publishers. It features a short but nonetheless informative introduction to Hertzberger's architecture and architectural thinking that revolves around questions of expandability, the relationship of function and space and the human interaction taking place in his buildings. Particularly stunning is the work catalogue that makes up about 80% of the book: it highlights the architect's most important projects, e.g. the renowned Central Beheer office building in Apeldoorn or the Vredenburg music center in Utrecht, and illustrates them with Klaus Kinold's wonderful photographs. A handsome and concise monograph that sparked my love for Hertzberger's work!
39 notes
·
View notes
Photo
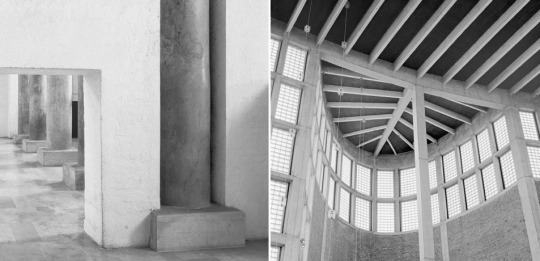
(vía Klaus Kinold: Hans Döllgast und Rudolf Schwarz — aut. architektur und tirol)
0 notes
Photo




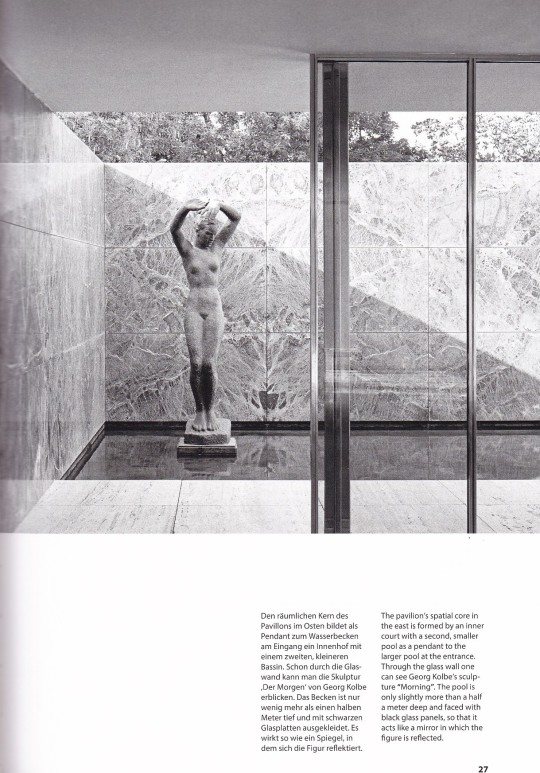

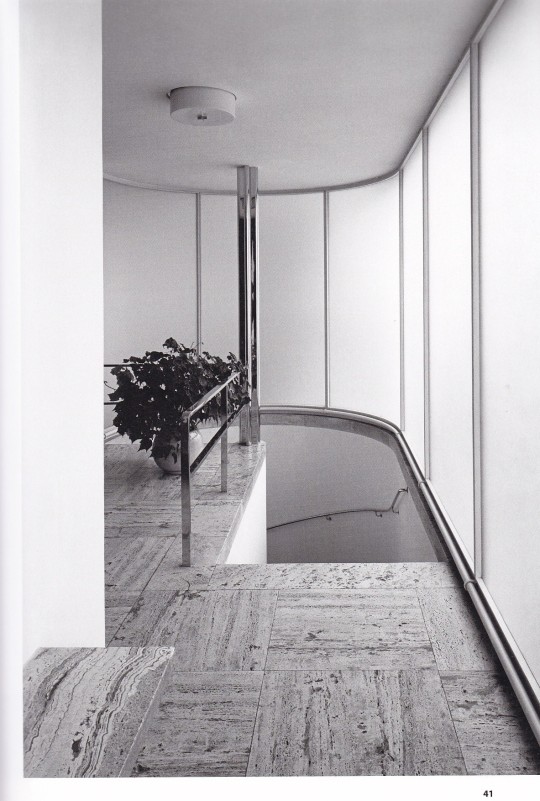
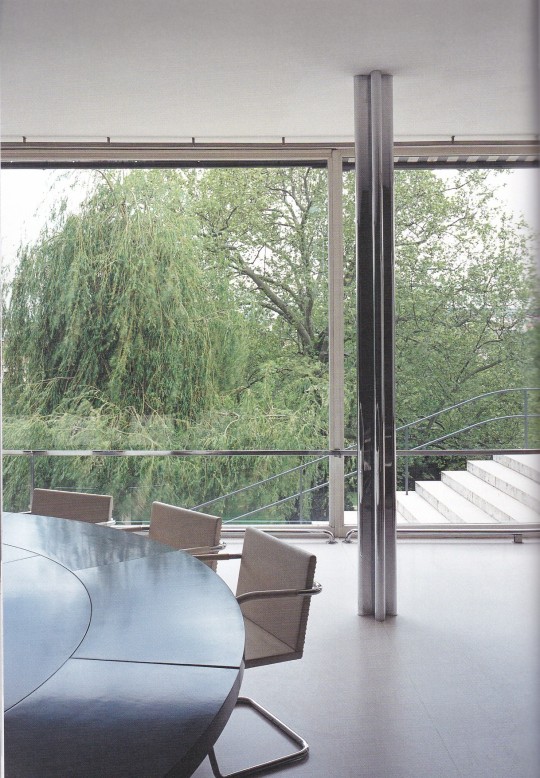


Ludwig Mies van der Rohe
Barcelona Pavillon - Haus Tugendhat
Fotografie/Photography Klaus Kinold
Text Christoph Hölz , Wolf Tegethof
Hirmer Publ., Munich 2020, 72 pages, 39 illustrations, 4 historical design drawings, 12 contemporary floor plans, elevations and sections,21 × 31.5 cm, hardcover with dust jacket, English | German ISBN: 978-3-7774-3544-2
euro 48,00
email if you want to buy :[email protected]
Ludwig Mies van der Rohe is one of the outstanding representatives of the New Building. He achieved legendary fame as the director of the Bauhaus in Berlin and as a teacher at the IIT in Chicago. The pavilion built at the World Exhibition in Barcelona in 1929 and the Haus Tugendhat in Brno, completed one year later, became incunabula of Modernism. Mies van der Rohe’s Pavilion in Barcelona was dismantled at the end of the exhibition and largely underwent accurate reconstruction in 1986 to mark the architect’s 100th birthday. The Haus Tugendhat had largely survived despite seventy years of neglect but it was only in 2010–2012 that it could be meticulously restored to its original state. To mark the reconstruction Klaus Kinold portrayed both buildings in accurate photographs. Wolf Tegethoff and Christoph Hölz outline the construction histories and pursue the question of justification for the reconstruction of modern architecture.
09/11/20
orders to: [email protected]
ordini a: [email protected]
twitter:@fashionbooksmi
instagram: fashionbooksmilano, designbooksmilano tumblr: fashionbooksmilano, designbooksmilano
#Mies van der Rohe#Barcelona Pavillon#Haus Tugendhat#new building#Bauhaus teacher#Modernism#Klaus Kinold#architectural photography#construction histories#modern architecture#architectural books#designbooksmilano
80 notes
·
View notes
Photo


Hans Döllgast, Baukunstwerke
Wiederherstellung der Alten Pinakothek (München, 1946 – 57)
Noteindeckung der Allerheiligen-Hofkirche (München, 1971)
© Ph. Klaus Kinold
#hans döllgast#hans dollgast#wiederherstellung#wiederaufbau#rehabilitation#alten pinakothek#allerheiligen hofkirche#münchen#german architecture#postwar architecture#1950s architecture#1970s architecture#klaus kinold#brick architecture#architecture photography#architecture
13 notes
·
View notes
Photo



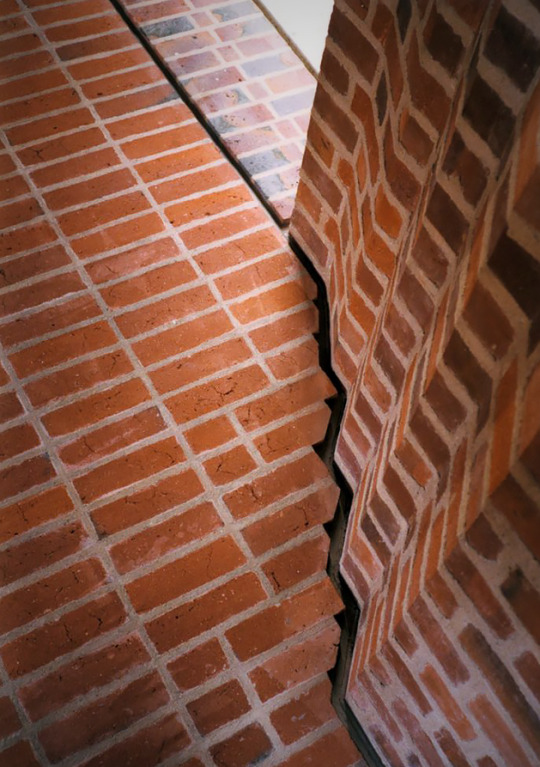





853. Heinz Bienefeld /// Kühnen House /// Kevelaer, Germany /// 1988
OfHouses presents Heroes III: Heinz Bienefeld. (Photos: © Winhov, Klaus Kinold, Wolfgang Voigt. Source: winhov.nl.)
#bienefeld#Heinz Bienefeld#heroes#germany#80s#OfHouses#oldforgottenhouses#www.ofhouses.com#the collection of houses
249 notes
·
View notes
Photo

carlo scarpa - la tomba brion, san vito d'altivole, italia, 1969-78 foto - klaus kinold from 'carlo scarpa, la tombo brion' 2016
259 notes
·
View notes
Text
Otto Steidle – Modulhaus Genter Straße
1972, Munich (DE)
In collaboration with Doris Thut and Ralph Thut
via #1, #2, #3
Photos: © Klaus Kinold








115 notes
·
View notes
Text

St. Theresia Church, Linz, 1956-62, Rudolf Schwarz
Photography: Klaus Kinold
Source: aut
#interior#light#daylight#chirch#impoverished materials#brick#concrete#spiritual space#structural articulation
2 notes
·
View notes
Text
Museum DKM in Duisburg zeigt Architektur-Fotografie von Klaus Kinold
Museum DKM in Duisburg zeigt Architektur-Fotografie von Klaus Kinold
Museum DKM in Duisburg zeigt Architektur-Fotografie von Klaus Kinold Architektur mit den Augen des Fotografen Von Petra Grünendahl
Architektur-Fotograf Klaus Kinold im Museum DKM. Foto: Petra Grünendahl.
Überwiegend hat Klaus Kinold (*1939 in Essen) die Fotografien der Ausstellung im Museum DKM in Schwarz-Weiß fotografiert. „Nur wo die Farben von Bedeutung waren, habe ich einen Farbfilm benutzt“,…
View On WordPress
#Architektur-Fotografie#Carlo Scarpa La Tomba Brion#Dirk Krämer#Klaus Kinold#Klaus Maas#Museum DKM#San Vito d’Altivole
0 notes
Photo

Rudolph Swarz, St. Theresia, Linz, 1956-62, photo © Klaus Kinold
1 note
·
View note
Photo

Egon Eiermann, Kaiser-Wilhelm-Gedächtniskirche, Berlin, DE, 1963 © Klaus Kinold / luftmuseum.de
0 notes
Text

Hans Döllgast's Re-Roofing (1971) of Leo von Klenze's Allerheiligen-Hofkirche (1826-37) in Munich, Germany. Photo by Klaus Kinold.
#1970s#church#brick#reconstruction#architecture#germany#architektur#nachkriegsarchitektur#leo von klenze#hans döllgast#klaus kinold
168 notes
·
View notes
Text

St Michael Parish Church, Frankfurt, 1952-56, Rudolf Schwarz
Photography: Klaus Kinold
Source: aut
#interior#composition#spiritual space#proportion#lighting#structural articulation#rationalism#material honesty
0 notes
Link
0 notes
Photo

carlo scarpa - la tomba brion, san vito d'altivole, italia, 1969-78 foto - klaus kinold from 'carlo scarpa, la tombo brion' 2016
201 notes
·
View notes
