#german architecture
Explore tagged Tumblr posts
Text




UNESCO-Welterbe Markgräfliches Opernhaus Bayreuth by baroqueblockbuster.
#opera house#opera#baroque#bayreuth#germany#german art#german architecture#alternative#aesthetic#dark academia#dark academic aesthetic#dark aesthetic#aestheitcs#dark#art#light acadamia aesthetic#light academia
3K notes
·
View notes
Text







Mary Queen of Peace Church, Neviges, Germany - Gottfried Boehm
#Gottfried Boehm#architecture#design#building#modern architecture#interiors#minimal#concrete#modern#modernist#brutalist#brutalist architecture#concrete architecture#beautiful architecture#cool buildings#church#modern church#light and shadow#brick#angular#roof#form#heavy#mountain#germany#german architecture#architectural design#contemporary architecture#design blog#iconic
629 notes
·
View notes
Text

Kirche Johannes XXIII. (Saint John XXIII Church), Cologne, Germany.
(Arch. Heinz Buchmann & Josef Rikus, 1964-69)
Photo by Carlos Traspaderne with Hasselblad 500 C/M & Ilford film.
#architecture#traspaderne#modern architecture#brutalism#film photography#brutalist#hasselblad#architecture photography#film#design#beton brut#german architecture#architectural#architect#cologne#120 film
282 notes
·
View notes
Text




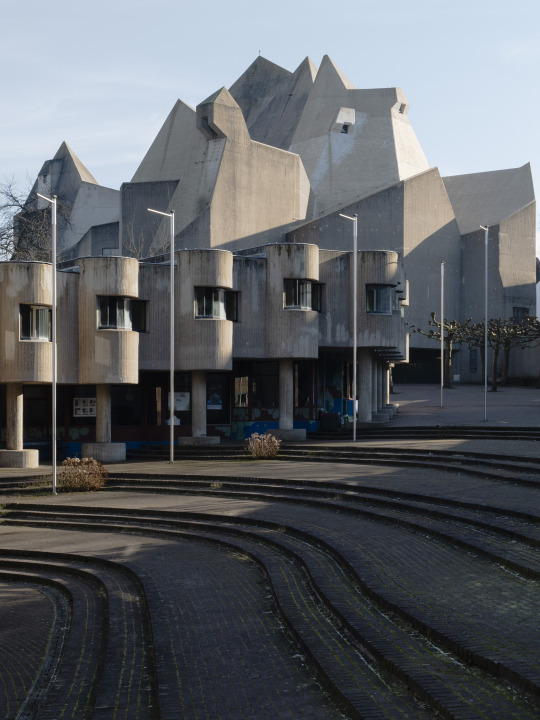




















Mariendom Type : Church Architect : Gottfried Böhm Year : 1963-1968 Country : Germany Address : Elberfelder Str. 12, 42553 Velbert Photo : Masafumi Tsuji 辻 優史
#architecture photography#辻優史#Masafumi TsujI#Gottfriedböhm#modern architecture#german architecture#brutalism
232 notes
·
View notes
Text

Frauenkirche Dresden
#frauenkirche dresden#dresden#germany#architecture#european architecture#german architecture#baroque architecture#18th century architecture#cities#night city#historic buildings#history#dark academic aesthetic#dark academia#travel#travel inspiration#classic academia#classic academia aesthetic#photography
63 notes
·
View notes
Text

Entrance hall of the regional court of Berlin
53 notes
·
View notes
Text


During the 1960s and 1970s Munich became home to some very succinct and sometimes even funky buildings: besides the numerous buildings for the 1972 Olympic Games for example the short-lived Schwabylon (1973-79) shopping center by Justus Dahinden, the latter’s Tantris restaurant or the Citta 2000 set new accents in Munich’s urban environment.
In the area of housing several buildings by the team of Jürgen von Gagern, Peter Ludwig and Udo von der Mühlen set new standards in terms of facade design and internal organization: by applying cross-wall construction they were able to combine flexible and spacious floor plans with large window areas and expressively designed balconies, perfectly embodied by the Orpheus & Eurydike apartment complex.
With their last project, the Amalienpassage (1969-77), the architects then heralded a new degree of complexity and urban integration: with the clear intention to continue Munich’s urban structure, the architects designed a complex sequence of courtyards that creates a connection between the Amalienpassage and the Türkenstraße. That the multiform building despite its complexity appears as a coherent whole is thanks to the color scheme developed by Eva von Gagern-Hübsch as well as Karl Kagerer’s design of the outdoor areas that add a high quality of stay to this exceptional project.
Sadly, Jürgen von Gagern already in July of 1975 left the firm and finalized the project without his former partners, a move that was followed by law suits and bad blood.
The history of vGLVdM as well as the individual architect’s career after the firm’s dissolution for the first time has been comprehensively documented in the present publication: „von Gagern, Ludwig, von Der Mühlen: Bauten von 1958 bis 1998“, recently published by Hirmer and edited by Benjamin Eder & Stefan Imhof, features a comprehensive history of the firm, 12 exemplary buildings as well as a complete work catalogue. The featured buildings are extensively documented in photos, plans and sections that offer deep insights into the complex disposition of many of vGLVdM’s designs and one can only thank the editors for this long overdue publication. Highly recommended!
#jürgen von gagern#peter ludwig#udo von der mühlen#nachkriegsarchitektur#nachkriegsmoderne#architecture book#book#hirmer verlag#german architecture
21 notes
·
View notes
Text
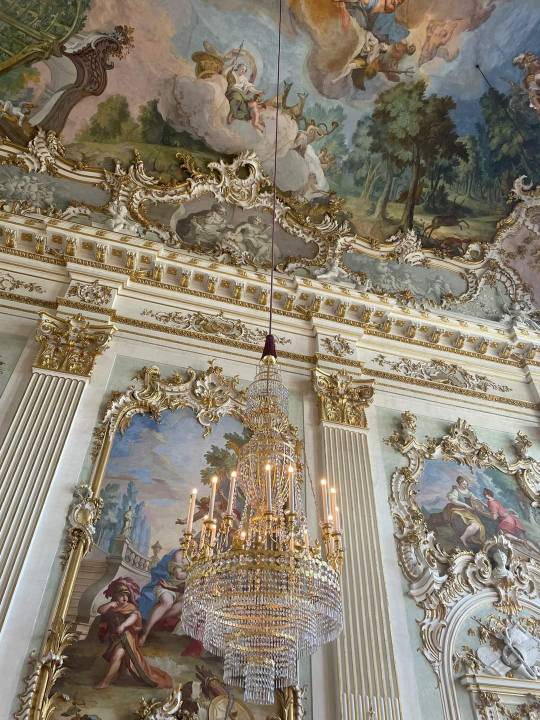

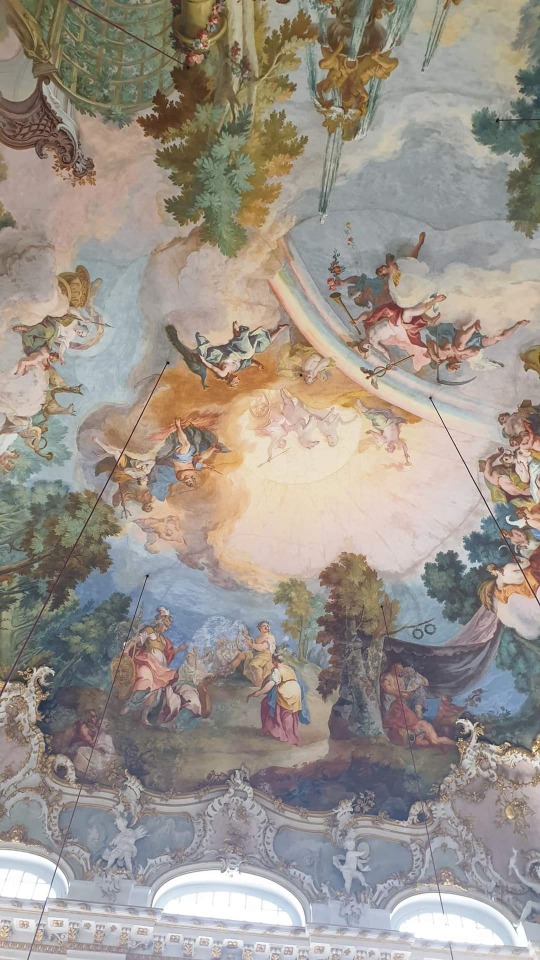
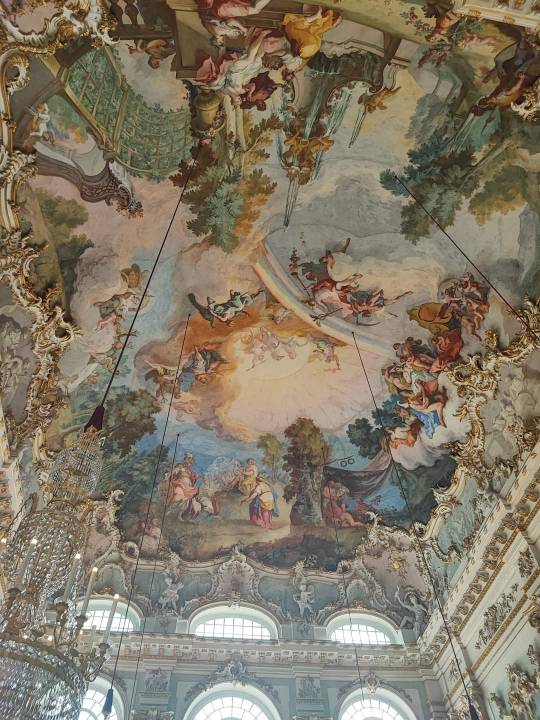

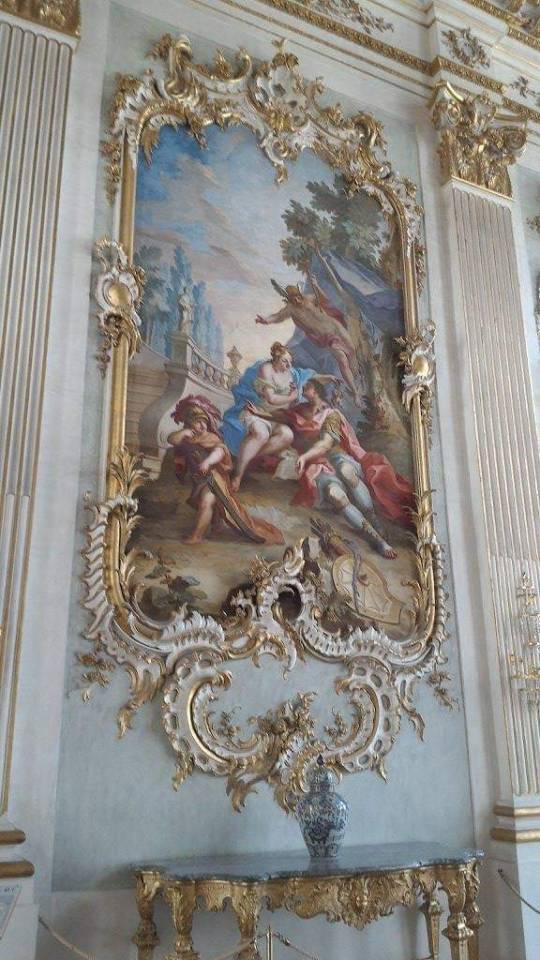
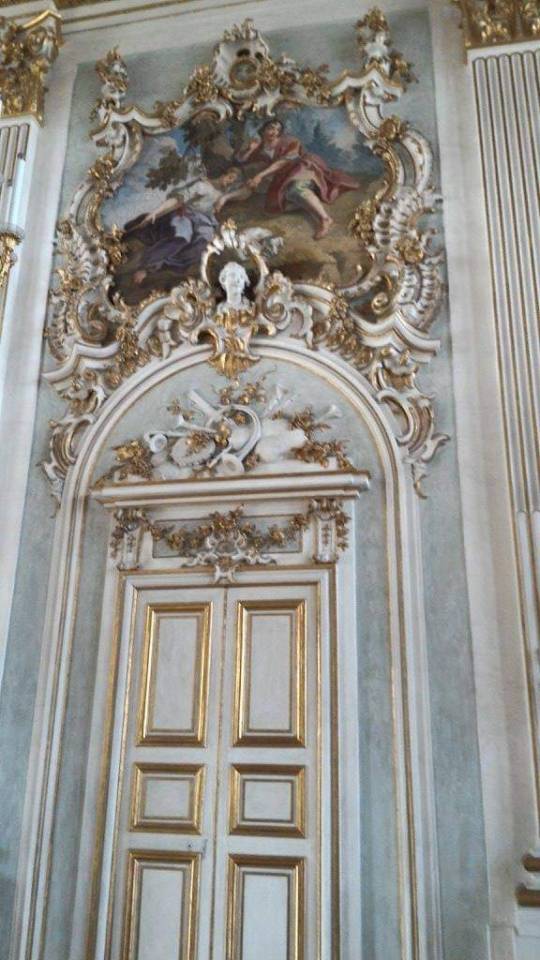
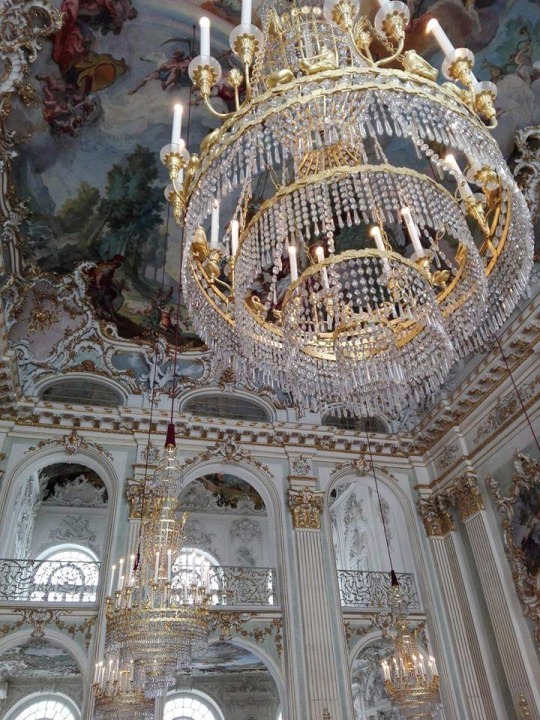
Nymphenburg Palace (Munich, Germany).
The great hall. Ceiling painted by Johann Baptist Zimmerman
#nymphenburg palace#germany#artedit#munich#bavaria#art history#architecture#art#german architecture#royal palace#photography#royal palaces#aesthetic#luxury#interiors#high ceilings#baroque#baroque art#ceiling#baroque architecture#german art#nymphenburg#palaces#beautiful
196 notes
·
View notes
Text
ludwigsburg, germany (june 2024) 🏰🇩🇪🎠



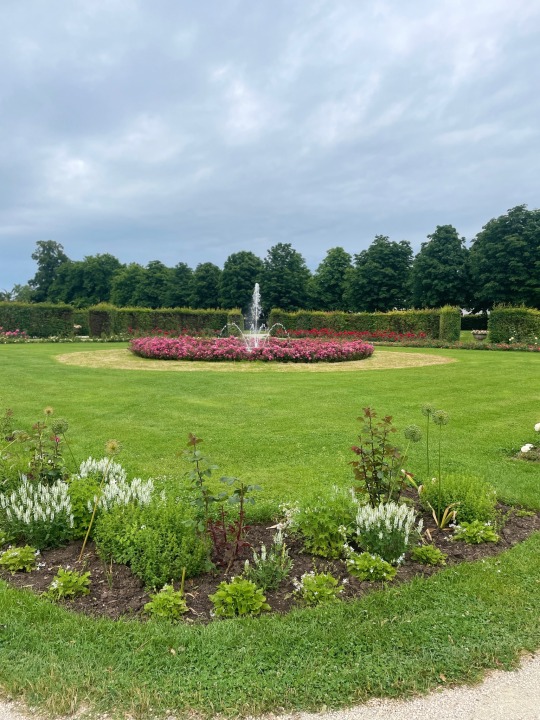


i wish i took more pictures here, such a beautiful palace with amazing history! we could not take pictures on the inside but the gardens were absolutely stunning.
photos by me :)
#travel#germany#ludwigsburg#europa#europe#vacation#photographers on tumblr#travel pics#travel abroad#traveling#photography#palace#history#histoire#historical#architecture#beautiful views#gardens#greenery#tourist#tourism#pretty#german architecture#stuttgart#scenery#landscape#sculpture#art#royalty#wwii history
24 notes
·
View notes
Text

German castles, Burg Stahleck originally built in the 12th century, destroyed in the 17th, and rebuilt in 20th.
From the 1957 book on German castles "Bergen."
#germany#german stuff#german art#german architecture#architecture design#architecture#architecture photography#buildings#Castles#german castle#Castles in Germany#historic#history#anthropology#culture#architectural photography#architectural history#Castles architecture#German architecture#Historic books#Architecture books#black and white photography#black and white#bwphotography
9 notes
·
View notes
Text






Bremen old town
17 notes
·
View notes
Text

The old Kugekhaus (Sphere building) in Dresden. It was built in 1928, and demolished by the Nazis in 1938, for being "Un-German".
#kugelhaus#spehere#dresden#germany#architecture#infrastructure#steel frame construction#the magnus archives#architect design#architect#architectureporn#1930s#Le Corbusier#modern architecture#culture#german architecture#frank lloyd wright#oscar niemeyer#glass houses#bauhaus#art school#walter gropius#weimar#berlin
19 notes
·
View notes
Text







Eternal Hill Columbarium, Taiwan - Behet Bondzio Lin Architekten
#Behet Bondzio Lin Architekten#architecture#design#building#modern architecture#interiors#minimal#concrete#modern#minimalist#structure#brutalist#atrium#columbarium#cemetary#sacred#peaceful#light and shadow#angles#tower#mass#timber#landscape#coastal#taiwan#cool design#beautiful buildings#german architecture#architecture photography#taiwanese
207 notes
·
View notes
Text

Kirche Christi Auferstehung (Church of the Resurrection of Christ), Cologne, Germany.
(Arch. Gottfried Böhm, 1968-70)
Photo by Carlos Traspaderne with Hasselblad 500 C/M & Ilford film.
#architecture#traspaderne#modern architecture#brutalism#film photography#brutalist#hasselblad#architecture photography#film#design#german architecture#60s architecture#60s aesthetic#60s
406 notes
·
View notes
Text

East Berlin
#german architecture#soviet architecture#berlin#modernism#east berlin#bnw#black and white portrait#modern architecture#architektura
4 notes
·
View notes
Text

rüttenscheider straße // essen rüttenscheid
colours, shapes, structures! part II
houses, advertising, noise barriers.
the stacked city.
#nrw#germany#essen rüttenscheid#rüttenscheid#h#photograpy#architcture#architecture photography#autobahn#motorway#motorway design#autobahn design#design#ruhrpott#ruhrgebiet#ruhr area#german design#german architecture
61 notes
·
View notes