#jules redesign
Explore tagged Tumblr posts
Text
for @itz-pandora
thank you for joining the star raid!



fricking wheel picks lmao
#sonic#sonic the hedgehog#sth#art#artists on tumblr#artwork#sonic fanart#jules the hedgehog#archie sonic#amy rose#knuckles the echidna#knuckles redesign#amy redesign#jules redesign#not my design#raid#the star raid#digital aritst#digital art#digital illustration#digital drawing#digital painting#swap knuckles#swap amy#swap au#misc au#misc jules
70 notes
·
View notes
Text



Tails, Amy and Sonic headcannons teehee possibly Cream Charmy and Marine next idk
I was also thinking about the Gravity Falls scene where Mabel is talking about her crushes and one of them was the ten dollar bill and I thought “that’s so Amy”
#art#sonic fanart#sonic fandom#sonic the hedgehog#comics#design#sonic redesign#amy rose#amy the hedgehog#miles tails prower#sonic and tails#tails the fox#miles prower#jules the hedgehog#charmy the bee#charmy bee#sonic au#metamy#blazamy#surgamy#tekamy#silvamy
190 notes
·
View notes
Text



More Art
#the amazing digital circus#jules#vtuber#alastor#redesign#sketch#art#cartoon#illustration#character design
129 notes
·
View notes
Text

A Meow Skulls x Jules concept I created since Meowdas came out :)
#I knowww Jules is midas’ kid so kit or Katt would’ve been better since they’re Meowscles’ kids and not his sister meow skulls#BUT#conceptually it looks better in my opinion since their designs can be merged easier#I just feel since Jules is kinda referenced to help making kits robot it would be hard completely redesigning it#but I love the diff tattoo designs for Meowdas and thought it would be fun with Jules’#I wish I could’ve had a more cat x robot feel but I like the outcome#ANYWAYS#I hope u guys like it!! I took waaay too long on it#personal#drawing#art#sketch#doodle#fortnite#meow skulls#Jules#Meowdas#concept art#fn
114 notes
·
View notes
Text
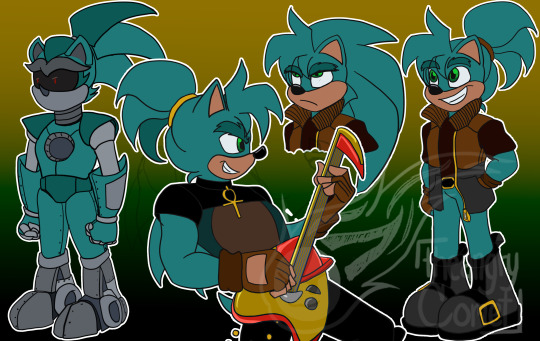
Sonic Underground Reprise: Sir Julius Hedgehog
Aleena's late husband and “precious Jewel”
Notes (too many thoughts on the dead(?) hog)
terrible at directions- he could get lost in an overly large sweater
laid back, it takes a lot to get him riled up
middle child (Chuck being the oldest with Paulie being the youngest, with roughly 6 years between each of them)
grew up greatly admiring his older brother and Chuck moving out for college played in part to him running away
he ran away from home to join the circus when he was 13
learned a lot of weird skills as a result: sleight of hand, animal taming, knife throwing, knife dodging, sword swallowing, aerial silk as and acrobatics just to name a few
he stayed with them until he as 17 when the troupe was wrongfully arrested and he was forcibly enlisted into the army for 3 years before Chuck managed to bail him out and get him and his buddy a new job with the Royal guard
met Aleena when he crashed full speed into a fountain testing a "borrowed" hoverboard model from Chuck's lab with Argus, making her laugh
instantly smitten, he made it a personally mission of his to make her laugh as much as possible
he put his clowning to good use
was captured during the raid of Mobotropolis distracting Robotnik’s troupes away from his fleeing family
was the first mobian to be Robotocized
the event was greatly publicized so that the public knew what painful fate awaited them should they dare to defy him
Robian!Jules is prone to malfunctions to due lack of maintainence
he is used to track/hunt down Aleena
#Sonic#STH#Sonic Underground#Sonic's Dad#Jules the Hedgehog#Jules Hedgehog#Julius Hedgehog#Sonic the Hedgehog#Sonia the Hedgehog#Manic the Hedgehog#TheAngryComet ART#Character Redesign#Character Design#Underground Rewrite#Sonic Underground Reprise#Sonic OC#Expanding the Family Tree#Fan Relatives#I mean- sort of?#Character Sheet#Furry Art
70 notes
·
View notes
Text
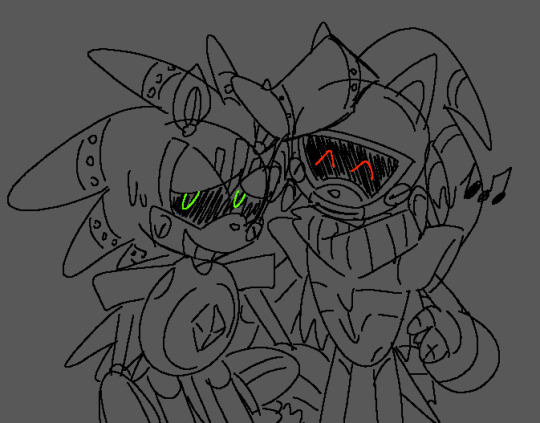
I AM THE NUMBER ONE ADVOCATE FOR SHARD ADOPTION GRAHHHHHH
90 notes
·
View notes
Text
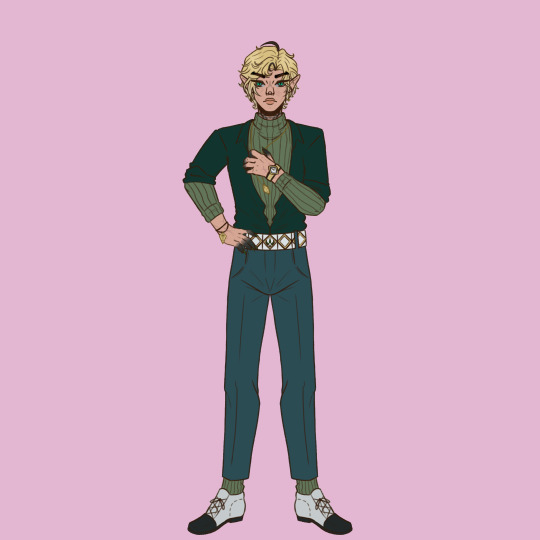

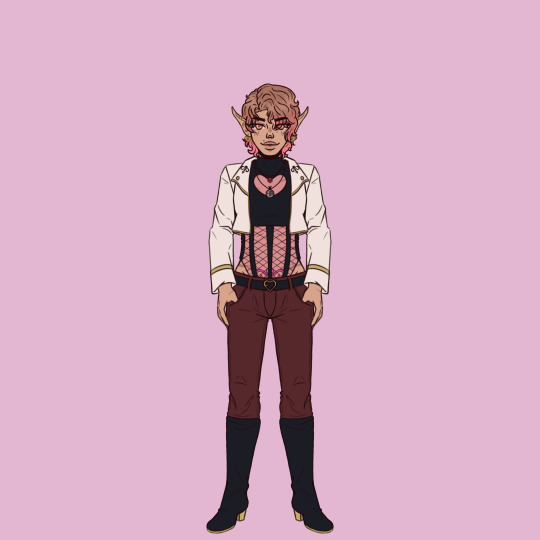
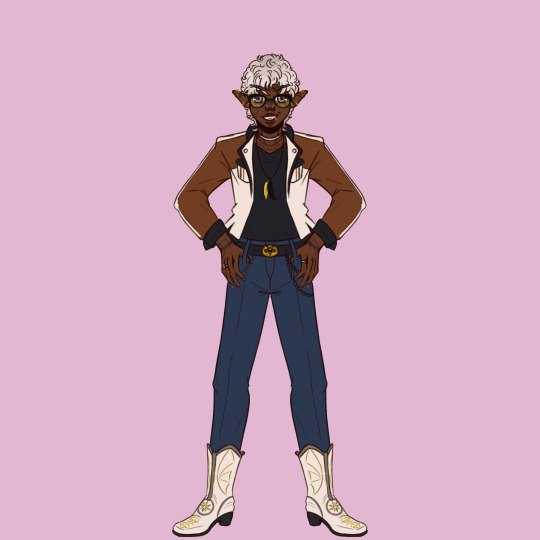
Working on some personal Obey Me redesigns ^^
As you can see, I have done: Mammon, Satan, Asmodeus, and Beelzebub :3
#obey me swd#obey me shall we date#obey me#obey me headcanons#obey me nightbringer#obey me satan#obey me mammon#obey me beelzebub#obey me asmo#jules posts actual art for once#my art owo#character art#artwork#obey me jules redesigns
80 notes
·
View notes
Note
premium love language behaviour
b i t i n g

yeah he’s fucking weird dude
bonus 2023 julesies cause i never draw him n he looks a lil different

#asks#mine#gwendolyn gore#julian joss#all my art of jules is from like 2020#and all gwen’s old stuff is her before her redesign#redesigned her abt a year ago to be closer to how she was in my dream
16 notes
·
View notes
Text
I have soo many animatic ideas... hyperfixation is back guys
0 notes
Text

truly i said this like i hadn't already started. lol
maybe it's time i liveblog my dragon age playthrough again
#did some redesigning with austin's help...#him and the BOYFRIEND#hi tamlen. soon to be bye tamlen.#oc: nomaris#nomaris mahariel#dao#dragon age origins#jules plays dao
18 notes
·
View notes
Text

💐Just married 💐
I wanted to draw Jules and Bernie (Sonic's parents in the Archie comics). Of course I based it on some concepts from some drawings where they redesigned them. 💐

I made this version without filter v2
65 notes
·
View notes
Text







Cream and Jules the Hedgehog “redesigns”, I had to draw them because i found this banger of a brush on ibis paint🔥(ft doodles from last year)
#sonic fanart#art#sonic the hedgehog#sonic fandom#design#sonic redesign#team rose#amy rose#amy the hedgehog#blaze the cat#blazamy#aleena the hedgehog#queen aleena#jules the hedgehog#cream the rabbit#shadow the hedgehog#big the cat#tails the fox#miles tails prower#sonic and tails#sonia the hedgehog#manic the hedgehog#sonic underground#sonic au
338 notes
·
View notes
Text

The 𝗔𝗿𝘁𝘀 𝗲𝘁 𝗠𝗲́𝘁𝗶𝗲𝗿𝘀 𝗺𝗲𝘁𝗿𝗼 𝘀𝘁𝗮𝘁𝗶𝗼𝗻 in Paris is one of the most unique and beautiful stations in the city. Located on Line 11 and Line 3, it was redesigned in 1994 to look like the inside of a steampunk submarine, inspired by Jules Verne's novels and the nearby Musée des Arts et Métiers. The walls are covered in copper panels with large rivets, giving it the feel of a giant machine. There are also portholes showing gears, old inventions, and machinery, making visitors feel like they're traveling through time. This station is a favorite for its creative design and is often described as one of the coolest metro stops in Paris. Posted to FB group Forever Paris
51 notes
·
View notes
Note
ooooh that sounds really cool as well!! the necromancy magic system stuff sounds interesting
ive yet to do proper designs for them that arent old and bad but here are some doodles i did recently!

em ^



jules ^
please tell me about your ocs!!
ok!! so my main ocs are jules and emery! in summary jules is a girl who is trying become god and emery is her devoted friend/sacrificial lamb.
backstory is they grew up together in a cult of an isolated town. when emery was young, the town tried to do a ritual for jules' apotheosis. it didn't work because emery is the town's favorite (i mean the literal town not the people in it). after that, emery moves out of the town and proceeds to move around a lot. emery latches onto jules as the only constant in their life since they move around a lot. after that, the ritual is tried again without emery and then everyone in the town save jules is killed n the town disappears. jules leaves the town, and the town basically goes into hibernation - lights r on, electricity runs, but there isnt any movement or people. the main plot of part 1 of the main story follows emery and jules coming back to wake up the town - jules to redo the ritual and emery because jules asked them to come with her. i wont spoil the rest here bc i do want to make this someday but part 2 and 3 both carry on from the ending of part 1!
emery is intensely in love with jules (not romantic nor platonic but a secret third thing) and as shes their only connection they cling to her and base their self around her. jules loves emery as well but she loves herself more, and she does leverage their devotion to her own advantage. they both feel like the other is the only one who understands them and have a kind of "i dont need anyone else i have you" attitude
bonus feature of the town! it's got enough of a prescence in the story to merit mention even if it isnt really a character. the town is god in the form of houses and streets. sometimes there's fun body horror stuff to do with the town. the streets are structured in 2 concentric circles that converge in the center of the town like an infinity symbol. its origins are unclear. emery and jules lived in the houses in the center of those 2 respective circles. the town loves them because of that.
uhh thats all i can think of rn!
#i have a design sheet for jules but i wanna redesign her and plus it probably has spoilers#also it was old and bad. so#oh i need to make a tag for them#thatll do until i come up with a name for them#edit. i made a name for them#visletown
9 notes
·
View notes
Text

Soooo I just redesigned my werecorvid OC Jules’ bird form! I made a quick design for AF but I wasn’t so happy with it. Last night I took some time to figure out a more final design, and I like this version a lot! He’s so shaped now <3
Seriously though I’m really not sure why there aren’t more werebirds. Regular size birds are scary enough, imagine an 8 foot magpie filled with rage. Tumblr, I need more art of this type of werecritter, I can only do so much on my own lol
#oc lore#oc art#werecreature#werebird#werecorvid#wereraven#original character#bird oc#monster oc#oc: jules
45 notes
·
View notes
Text
The King's Bedchamber Part I The Genesis
The King bedchamber in Versailles, also known as Louis XIV bedchamber or the King's Grand Bedchamber, is a place visited by millions every year, as one of the must-see locations of the palace. Situated in the center (from the North-South axis) of its central wing, right behind the Hall of Mirror, the Grand Bedchamber is remarkable by its opulent decor filled with symbolism, from its attic statue down to its very location, and its association with the sun King himself key figure in the palace's history.
But far from remaining an untouched sanctuary of the sun King, the room saw countless changes of varying magnitudes over the years.
The central position of the Bedchamber might not appear obvious to the visitor passing from room to room surrounded by a dense crowd. But a simple look at map of Versailles does reveal that the southern and northern wall of the room are indeed equidistant from the southern and northern edges of the central wing respectively, this reality is further reinforced by its location right behind the central Avant-corps of the Cour de Marbre(Fig 1).

(Fig 1) The King bedchamber behind the central avant-corps of the Cour de Marbre.
From Versailles, from Louis XIII to the French Revolution
That position however is entirely artificial, as the room only became the sun's king bedchamber during the last 14 years of his reign, in which he changed 12 times the position from the day he first slept in Versailles, before finally settling for that central spot. In fact, even the avant corp of palace was inexistant until the late 1670s.
1.Mansart in Charge
The story of how the King’s bedchamber came to find its current place, starts in the 1670s at that time the garden façade was dominated by a large terrace on its first floor made by Le Vau(fig 2), while the façade of the courtyard was still that of Louis XIII with only a few minor changes (fig 3), and no distinct Avant-corps. In 1678 Louis XIV decided to turn the palace from a secondary residence into a primary one, and as such significant changes had to be made. One of them was the replacement of the garden terrace in favour of a large indoor Gallery. Such changes implied significant structural alteration to the building, as the western wall of the rooms, with a view on the front yard, were used to support the façade of the terrace (fig 4), therefore pushing it westward to create an enclose space would mean a redesign of those rooms and a restructure of the roof.

Fig 2 : Versailles view from the Patrerre d’ Eau, with Le Vau’s Terrace in the background, Anonymous
Chateau de Versailles,

Fig 3 : Château de Versailles INV.GRAV 61

Fig 4 : Versailles, Blueprint of the first floor with the terrace in yellow and the western wall in pink, 1676-78, Stockholm, Nationalmuseum NMH CC 74
Considerable funds were assigned for the completion of those projects with a budget going from 30.000 livres in 1677[1] to 350.000 livres in 1678 and 200.000 extra livres added for “extraordinary spendings”[2] in 1678. Jules-Hardouin Mansart who had previously designed the marble cabinets of the Bosquet de la Renomee in the gardens, was put in charge of the project.
Out of the 550.000 livres of budget, the 350.000 would be used to build the necessary wings to house the court and administration[3] while the 200.000 livres remaining would be allocated for the creation of the Gallery replacing the Terrace, with all its sutural implications, namely : the creation of two high salons at the edges of the Gallery, each giving access to both royal apartments , with the salon de la Paix linking it to the Queen’s apartment, the salon de la Guerre linking the King’s apartment, and a central salon with a view on courtyard common to both royal apartment.
While the final layout is known (fig 5) several preliminary drawings give us a better insight into the evolution of the projects and its structural implication.

Fig 5 : Blueprint of Versailles first floor 1684, BnF Est. VA. 361
The first preliminary drawing(fig 6) shows the initial design of Grand Gallery and the central salon, with ionic columns and pilasters in the Gallery, and ionic pilasters in the Salon. The attic of the salon was supposed to be lit by lightwell linked to windows on the courtyard facade. The roof above the Salon is misaligned, maybe as a desire to keep parts of the original roof structure.

Fig 6 : Cross section of Versailles, with the projet for the Gallery on the left and the central salon on the right, 1678 Archives Nationales (from now on referred as AN) V.A. LXIII-24
A later drawing(fig7) shows several changes to the initial design, the vault shape of the gallery ceiling is now more pronounced, with a greater elevation and lightwells added on each side of the structure, while the lightwells of the salon on the other hand became narrower. On the courtyard side the roof of the two lateral facades has been embellished and is now joining the central façade, the more pronounced vaulted shape of Salon ceiling forced Mansart to consider slightly re-centring the roof above.

Fig 7 : Cross section of Versailles, with the projet for the Gallery on the left and the central salon on the right, 1678 AN O1 1768A/1-1
The project was approved the 26th September 1678 by Colbert, as shown in this drawing(fig 8) with his signature at the bottom. The overall design is remarkably similar from the previous one, the ceiling of the salon slightly lowered, and the lightwells of its attic leveled with the windows of the façade. The pilasters of the Gallery have changed order and are now Corinthian, and the archway lowered to give more room for a larger overdoor with a cartouche in its center.

Fig 8 : Cross section of Versailles, with the projet for the Gallery on the left and the central salon on the right, 1678 Collection Louvre, Inv. 30 282
Despite Colbert’s approval, the drawing in question still appears distinct from the Hall of Mirror as we know it today. A later drawing (fig 9) exists however, featuring the definitive version of the Gallery, with the columns standing on a higher pedestal while keeping their upper level, and with the two niches removed. The rest of the drawing is more foreign: with an added floor to the front yard façade and an elevated roof on the garden side. While this Appearance of the Gallery became the definitive one, Mansart had to downgrade his ambitions and return to his previous ideas shown in earlier drawings for the rest of the project.

Fig 9 : AN, V.A. LXIII-25
As highlighted in those various drawings Mansart’s view of the Gallery was intrinsically linked with that of the three salons, they had to be greater in elevation when compared with the room of the apartments but also more spacious and a with a better flow of light. While the two salons at the edges of the Grand Gallery did benefit from their angular position, allowing the flow of light to come from two different directions, the central salon on the other hand had to rely on the presence of a higher open attic allowing light to penetrate by several lightwells, and to give it the necessary portions to be worthy of its role as common room for the two royal apartments in Mansart’s greater scheme.
The solution found to house the attic without affecting the harmony of main façade of the courtyard (the Cour de Marbre as it will be known) was to create an an elevated Avant-Corps and place the central salon and its attic behind. In conformity to the will of the King, the Cour de Marbre façade remained faithful in spirit to the original castle of Louis XIII. The central façade was entirely disassembled and reassembled a foot further[4], and, after the addition of the avant-corp it became the Cour de Marbre(fig 10) as we can still see almost 350 years later

Fig 10 : AN O1 1768A/1-2
The 9th of May 1684, Mansart sent the following letter to Louvois[5](who oversaw the King’s Buildings) about the completion of the facades shown above:
“The exterior of the small castle will be entirely complete by the 8th of next month, with all the gilding of the recently added plumping on the attic as well as the two dormers, I can assure you that they will look fine.
I think it will be better to scrub the balustrades, figures, and vases of the little castle instead of tarnishing the new which will never succeed regardless”
The 7th of June Louvrois decided to inform the King:
“The yard of the castle is entirely clear, and the entire apartment, salon included, is ready for your majesty” [6]
[1] Compte des Bâtiments I,936-938
[2] Compte des Bâtiments I,1013-1016
[3] Ibid
[4] Gazette des Beaux Arts, 1976 Jean Claude Le Guillou Remarque sur Le corp central du château de Versailles
[5] AN O1/1795
[6] SHAT A1, 714, Fol. 113 as seen in Jestaz 2008, volume 2 p. 180
31 notes
·
View notes