#bedroom layout
Explore tagged Tumblr posts
Text
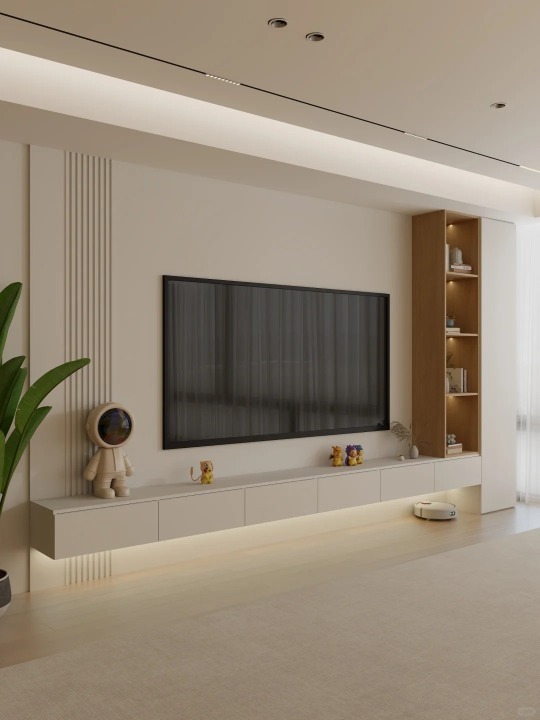
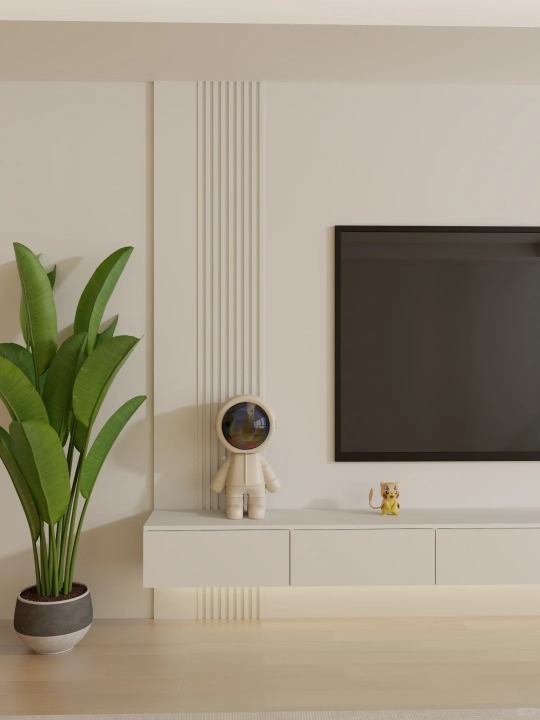
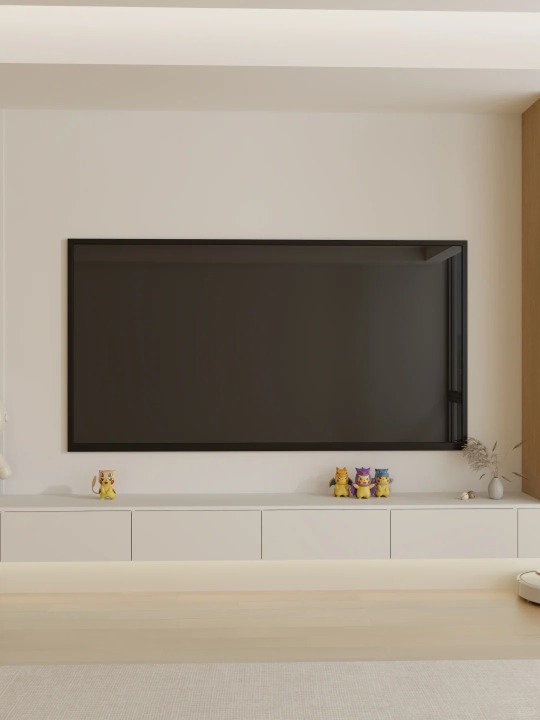
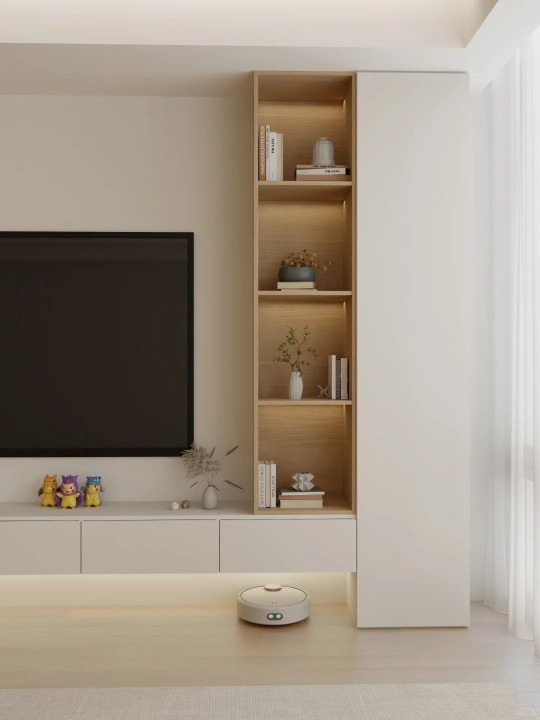
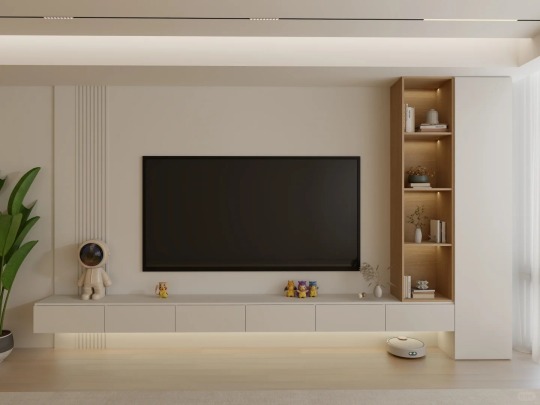
A suspended cabinet is designed under the TV, on which objects and ornaments can be placed, and a sweeping robot can be placed below. At the same time, drawers are designed to place messy small things, which looks high-end and practical. If you like Jimei, please collect it.
#furnish#Decoration design#whole house customization#Hangzhou designer#soft decoration design#decoration#TV cabinet design renderings#decoration style#decoration style renderings#Hangzhou whole house customization#hardcover room renovation#second-hand house renovation#TV Background wall#TV cabinet#bedroom layout#cream style decoration#living room layout#living room#cream style#log style decoration#TV background wall design is simple and advanced#double eyelid ceiling#balcony laundry closet#small apartment decoration#indoor background picture
8 notes
·
View notes
Text
The Best Way to Decorate a Hotel-Style Bedroom
Creating a luxurious and chic bedroom doesn't have to be reserved for fancy hotels. With the right design elements and bedding, you can transform your bedroom into a hotel-style oasis. Follow these tips to achieve the perfect hotel-style bedroom in your own home.
Neutral Color Palette
The first step to creating a hotel-style bedroom is to choose a neutral color palette. This will create a calming and sophisticated atmosphere, just like a hotel room. Stick to shades of white, beige, and grey for your walls, bedding, and furniture. You can add pops of color with decorative pillows or artwork, but keep the overall color scheme neutral.
High-Quality Bedding
The key to a luxurious hotel-style bedroom is high-quality bedding. Invest in a plush, down comforter and high thread count sheets for the ultimate comfort. Stick to white or neutral colored bedding to maintain the chic and clean aesthetic. You can also add a throw blanket or duvet cover for an extra layer of texture and warmth.
Layered Textures
To add depth and dimension to your bedroom, incorporate different textures. This can be achieved through a variety of materials such as velvet, silk, and faux fur. Layer a soft throw blanket over your bed and add decorative pillows with different textures to create a cozy and inviting atmosphere.
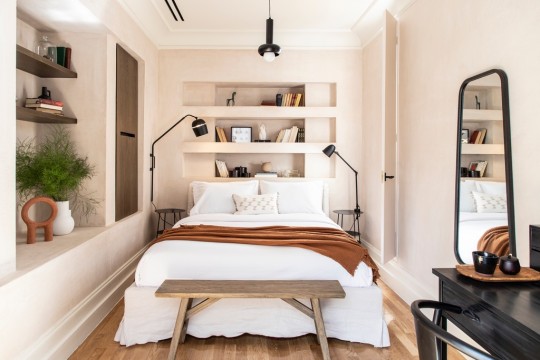
Statement Headboard
A statement headboard is a must-have for a hotel-style bedroom. This can be a tufted headboard, a sleek upholstered headboard, or even a statement piece like a wooden or metal headboard. This will add a touch of elegance and sophistication to your bedroom and make it feel like a luxury hotel room.
Minimalist Decor
When it comes to decorating a hotel-style bedroom, less is more. Stick to a minimalist approach with your decor and keep it simple and clean. Avoid clutter and opt for a few statement pieces, such as a large piece of artwork or a decorative vase. This will create a sleek and sophisticated look, just like a hotel room.
Ambient Lighting
Lighting is crucial in creating a hotel-style bedroom. Opt for soft, ambient lighting rather than harsh overhead lights. This can be achieved through bedside lamps, string lights, or even candles. This will create a warm and inviting atmosphere, perfect for relaxing and unwinding after a long day.
Conclusion
By following these tips, you can easily transform your bedroom into a luxurious and chic hotel-style oasis. Remember to stick to a neutral color palette, invest in high-quality bedding, and incorporate different textures and a statement headboard. Keep your decor minimal and focus on creating a warm and inviting atmosphere with ambient lighting. With these elements, you'll have a hotel-style bedroom that you'll never want to leave.
0 notes
Text
7 Tips To Design The Perfect Bedroom Layout

Your bedroom is your sanctuary, a place where you retreat to relax and unwind after a long day and that’s why it should reflect your personality, style and most importantly, be designed to promote restful sleep and relaxation.It’s no surprise that a well-designed bedroom layout can make all the difference in creating a space that feels inviting and comfortable.So whether you’re starting from scratch or looking to revamp your existing bedroom, here are seven tips to help you design the perfect bedroom layout.
Click this link for information - https://easybuildindia.in/7-tips-to-design-the-perfect-bedroom-layout/
0 notes
Text
5 Tips for Layouting a Bedroom with a Fireplace
Imagine the cozy ambiance of a crackling fireplace in your bedroom, enveloping you in warmth and tranquility as you curl up with a book on a chilly winter evening. But before you rush to revamp your bedroom, it’s essential to consider the layout. How can you arrange your furniture to maximize the allure of the fireplace while maintaining functionality and comfort? In this article, we will share…
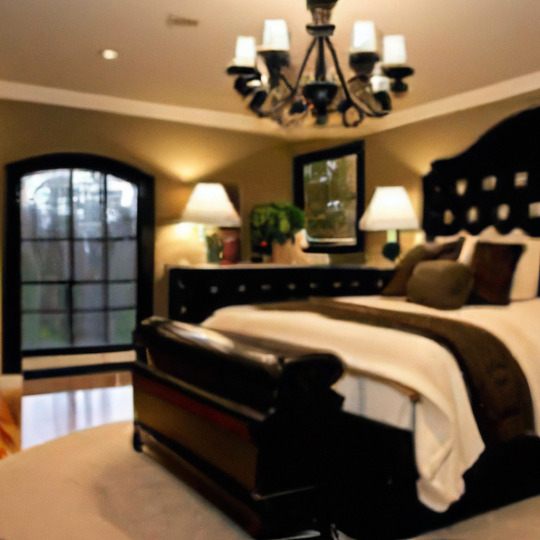
View On WordPress
0 notes
Text

rebuilt the house for the singles
#sims 2#ts2#strangetown#it looks like its a much bigger house than it rlly is#i did also move crystal vu in with them so it has enough space for 5 sims but its rlly pushing it#its also a flipped layout so all the bedrooms are downstairs and most of the downstairs is taken up by the garage
190 notes
·
View notes
Text



ㅤㅤㅤㅤ𓏏𓏏𓏏𓏏𓏏𓏏𓏏ㅤׂ ꒰ † ꒱ ㅤׂ𓏏𓏏𓏏𓏏𓏏𓏏𓏏



#cute#coquette#precious#precious moments#lana del rey#pink#layouts#ldr#kawaii#lanadelrey#lana del ray aesthetic#sanrio#sophie woodhouse#this is what makes us girls#girlblogging#girlblog aesthetic#this is a girlblog#just a girlblog#pngs#hell is a teenage girl#girl thoughts#lana del rey aka lizzy grant#gaslight gatekeep girlblog#bed rotting#im just a girl#girly stuff#girlhood#weird girl#girl interrupted#bedroom
110 notes
·
View notes
Text
💫 Steve Harrington's House 💫
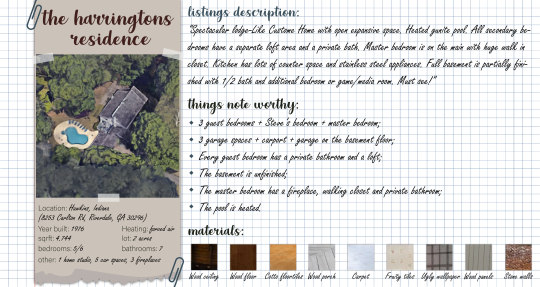
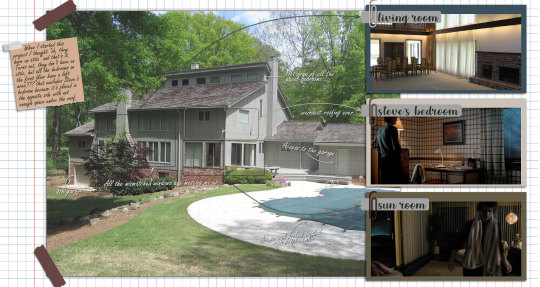
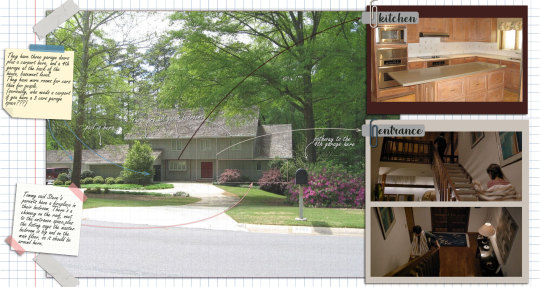
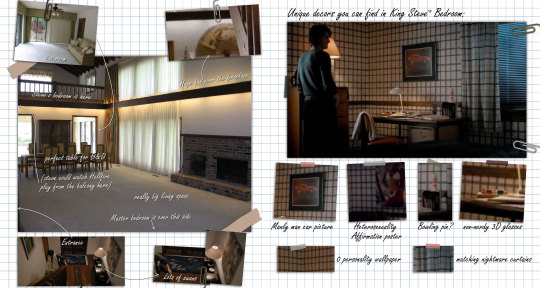
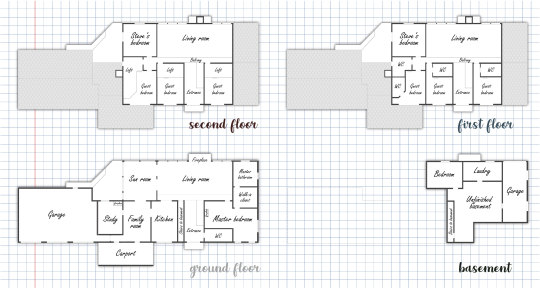
So, after this post, I couldn't let go of this house. I decided to rebuild it in The Sims and then I had so much info I felt the need to share it. Other than commenting on some crazy aspects of this mansion, I think it can give some input/ideas for possible scenarios in fanfiction! (for one, I'd like to know what Eddie thinks about half of the features of this house lmao). My process was: canon information > actual house information > gaps I filled the best I could Disclaimer: keep on describing Steve's house however you want to!! I'm sharing this in case you wanna be as close to the actual house as possible!
Listings: Zillow | Trulia | Homemetry
Credits: Sticky notes by rawpixel.com | Washi tapes by rawpixel.com | background paper by starline all on Freepik
#I stand by what I said last time#Stevie you deserved a better house to be abbandoned in#can you believe they have 3 guest bedrooms?#and LOFTS??#5 car spaces???#3 fireplaces???#WHY#literally all the characters could live comfortably in here at the same time#also I can't stop thinking about Steddie making dumb excuses to sleep in the same bed since CLEARLY Steve has space#or the potential snuggles in front of the fireplace#also the unfinished basement would've been perfect for hiding Eddie wth???#stranger things houses#steve harrington#steve harrington house#stranger things#steddie#steve harrington's house layout#the harrington's house layout
2K notes
·
View notes
Text
get in loser we're trying to figure out the original layout of the 1890s house I live in (based primarily on real estate listing photos, for the other unit)
#personal#old houses#I need to befriend Other Unit People to get in there and see it#apparently there's part of an old staircase to the third floor that's now in a bedroom closet???#also weird because the original Front Stairs go all the way up anyway#maybe they also had a full Servant's Staircase but it seems weird to have multiple going to the third floor instead of just#using the back stairsTM for that#only the family and staff would go up there anyway. it's not like you had to have a Nice Third Floor Staircase for guests#(well Staff Member singular. censuses indicate they only had one live-in maid most of the time)#(seems odd for a family that was definitely Society but the layout of this house is also weird even re: the original parts so)#(whatever Gilds your Age I guess)
130 notes
·
View notes
Text
Cas is always leaving for urgent reasons, for big important quests or missions.
But here, oh here... it couldn't be more different.
And Dean tries SO hard to ask him to stay.
///
When Cas comes into his room, Dean starts opening up immediately. And clearly, he wants to keep talking to Cas here, to sit down and rest, to hang out together!
Dean must be so exhausted, post-demon-withdrawal. I mean. He's been pretty much off his head for months, really ever since Mr. Cuthbert and Cain.
But now Dean... humanity again. Anne-Marie "humanity"'s words put into motion his journey back. He's back on the side of humanity, even on his own side of the bed.
///
One of the things that sticks out is the subconscious body language in the next bit. Dean subconsciously drifts from his normal side of the bed...


...to the other side, the pizza side, the side with the fan, the side with the tall "dancing" lamp.


On his way, he nervously fiddles, clearing the books off the "Cas" side like he doesn't quite know what to do with his hands during this conversation.

///
Dean airs his fears and anxieties, and he and Cas fall into easy, comfortable banter. They make each other "whuff" with laughter... even smile.



When Cas smiles, it triggers some responses.
Dean starts swallowing and shifting his eyes. Then he attempts to say something meaningful: "I'm glad you're here."




*trying* *trying*


///
And in response to this? Cas starts to leave. Ouch! He even drifts backwards within-frame.

<- <- <- <-
Then he turns around. :(

BUT THEN!
CAS turns back around, almost like he doesn't want to leave either. But he puts back on his game face, his "duty" face. He's perpetually in mission mode, like he told Hannah before.

Meanwhile, Dean is at first hopeful when Cas turns back around, but then...




Then to Dean, he shows care, telling him he should get some rest.
CAS: "Hey, maybe you should, uh... take some time. Rest up before you go back to work."
While Cas tells Dean to take some time off, it's clear Cas himself has no plans of resting. Cas seems to "never sleep" and is seemingly perpetually traveling the road of work.
If Dean is a roadrunner-desperado, never stopping to settle down, Cas is that to the power of 10,000. But not JUST on the road but in the air, too. An unreachable flight pattern.
...


And as Dean listens, his heart squeezes a little, maybe. The timing might be "right."
But not that kind of timing.

Because, if "Heaven and Hell are reasonably back in order," as Cas says, and if it's "quiet out there...."
Then, if Cas won't stay NOW? He won't stay ever.


And...
Dean is left looking a little dazed, a little lost. :(

("Oh.")



(nodding a little to himself)
#spn 10x03#this remind me a little bit of his prayer in s15 somehow#i have more to say on the matter of anne-marie#asks#spn soul survivor#writer bucklemming#director jensen ackles#airdate 10-21-2014#the ghost of the overworked father#demon dean#the cure of sanctified blood#dean's bedroom#bunker layouts
102 notes
·
View notes
Text
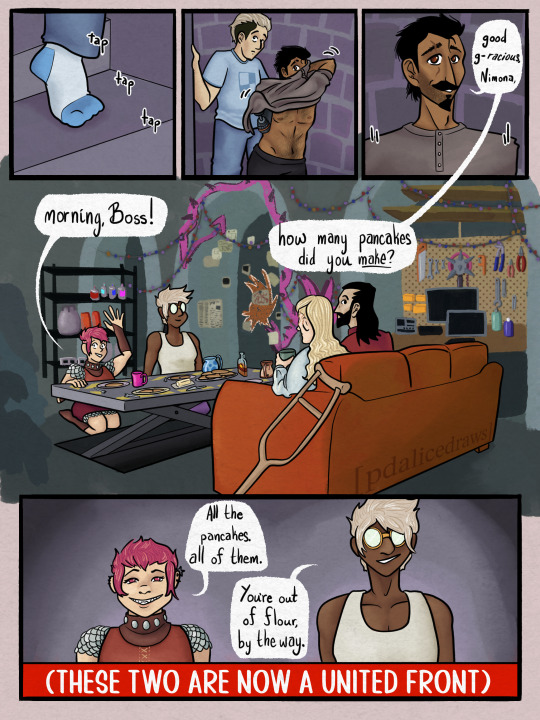
Pulling your shirt on while hurrying downstairs? Really, Bal, do you want another concussion?
[first] [previous] [next]
[index]
#nimona#nimona movie#nimona comic#nimona film#nimona webcomic#nimona netflix#nimona graphic novel#nimona crossover#nimonaverse#pd alice draws#nimona nimona#ballister boldheart#ambrosius goldenloin#ballister blackheart#dr meredith blitzmeyer#me drawing Bal putting his shirt on: ‘goddamnit where’s his beef. needs more beef. fuck his arm is blocking some of the beef HE’S A KNIGHT’#also I’ve now squinted at screenshots to figure out an approximate layout for the lair and WHOOPS some prior panels are awkward now#the bedroom is in a higher floor of the entryway tower I’ve decided there’s a staircase in there#we just couldn’t see it properly in the film bc a) we don’t spend much time in the entryway tower#b) it was busted up
240 notes
·
View notes
Text
digging through old county records to try to find out more information about [sparkle emoji] MY HOUSE <333 and man in 1911 they really let you buy a property with $10 in gold coins.
#the trashcan speaks#the searchable deed records only go back to 1985 :(((#my actual goal is to find out enough information about the subdivision to determine the original floor plan#there are a LOT of visually similar looking houses in this neighborhood#and i want to know what the bedroom layout was before SOME DUMBASS fucked it up in 2015
40 notes
·
View notes
Text
i need you all to look at this fucking apartment listing
https://hotpads.com/411-boggs-ave-pittsburgh-pa-15211-1u7xyxa/0/pad
for just $725 a month, you too can live in a sectioned off portion of a former(?) church
i'm fucking entranced by the juxtaposition of these two images
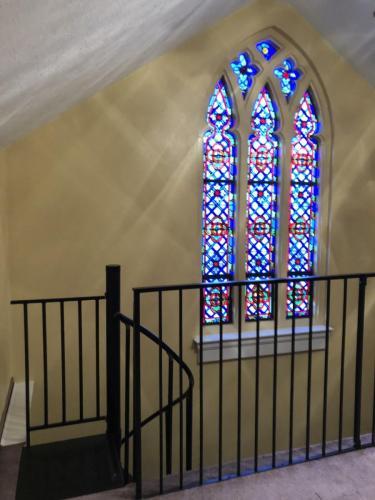

also everything about this picture

#i cannot live here bc i have committed to be roommates w someone so we need a 2 bedroom#and this place isn't in quite the right location#also idk how i feel abt the layout and the stairs situation#but i am obsessed with this on like. a conceptual level. and i need everyone to behold it#eliot posts#real estate photos#bad real estate photos#pittsburgh
113 notes
·
View notes
Note
Didn't you have a meta where Dean is subconsciously clearing a space for Cas while talking to him? I think it was just after Dean got his humanity back.
I think you mean this one!
Yes, it's 10x03 Soul Survivor. It's just after Dean regains his sense of self/free will.
He starts the scene reading on his bed, and then he compliments and thanks Cas for stepping in. As Dean moves around the bed, he shifts into emotional vulnerability, and Cas says exactly the right thing to make Dean feel better; they even share a chuckle.
Cas's smile triggers seems to trigger Dean's clumsy attempt to share his feelings about Cas being in the bunker: ("I'm glad you're here.")
(And well... that's my interpretation anyway. IMHO Nervous Dean certainly fiddles-fiddles-fiddles).



#spn 10x03#asks#spn soul survivor#writer bucklemming#director jensen ackles#airdate 10-21-2014#the ghost of the overworked father#demon dean#the cure of sanctified blood#dean's bedroom#bunker layouts
19 notes
·
View notes
Text
Had to share this life hack my mom taught me.
When you're moving (or just wanting to move your furniture), measure your rooms and furniture. Then get yourself some grid paper, draw your rooms to scale, and then cut out pieces for your furniture. It's much easier to move around bits of paper over and over than full size couches and beds to figure out where they'll fit.

Once you're happy with the layout, tape down the pieces. On moving day, you'll know exactly where everything will go, and that it will fit the first time. It's low tech, but it works.
PS: We made little pop-up book foldables for the recliners, so we'd know how much room they'd need to recline, which made us feel pretty smart.
#moving#packing#rearranging furniture#interior design#low tech solutions#life hacks#tips and tricks#advice#you could probably easily do this on a computer#but I've been doing it the low tech way since I was rearranging my bedroom as a teenager#some habits die hard#I was talking to someone and realized not everyone knows to do this#thought it might help someone else#because moving furniture is already a pain#not having to move it twice is preferable#plus you can try every layout possible#and find you actually can fit that desk by the window#useful stuff#interior decorating
12 notes
·
View notes
Text
no one ever prepares you for how hard pet loss really is 🥲
#cw pet loss#tw pet loss#i miss my baby doggy so much#this has been the longest I’ve been home since he passed#and idk everything is just wrong#i see him in every corner of my house#i wonder where he’d lay in my new bedroom layout#i grew up with him and now he’s gone#sigh#i cried my eyes out last night it was terrible#anyway this was just a vent post#will delete soon most likely#i hate being negative on here :P#jess talks
21 notes
·
View notes
Text
I have spent almost the entire afternoon trying to figure out a house layout i like in minecraft im a superflat world
I am definitely overthinking this
So far i have entry hallway, kitchen, dining room, fireplace, storage room, and an enchanting room which i want to move/relocate to a second floor or attic or something
I do no, however, have a bedroom location planned.
Ive got open space i dont know what time do with. But i dint want a bedroom connecting ti the entry hallway directly.
Why am i like this
#kiwi rambles#i was like#well i want mt house to have a kitchen and dining room and storage room and bedroom at least#and a cozy fireplace/living room#so i should start with determining a layout#i can copy it down onto graph paper for actually building in a game purposes#then i can worry about actually building a house later!#and here i am#not having finalized a layout yet#🤦🏻♀️
17 notes
·
View notes