#architecures
Explore tagged Tumblr posts
Text




Barber Shops Across Japan // m-louis .®
1K notes
·
View notes
Text
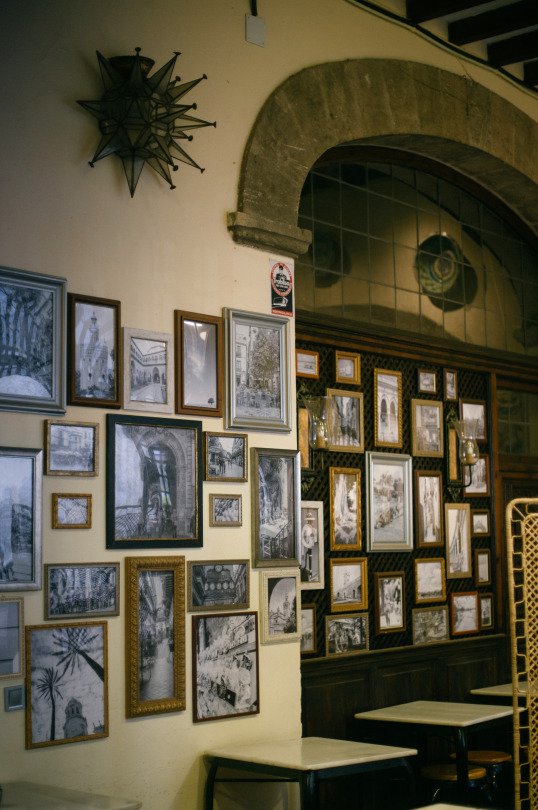
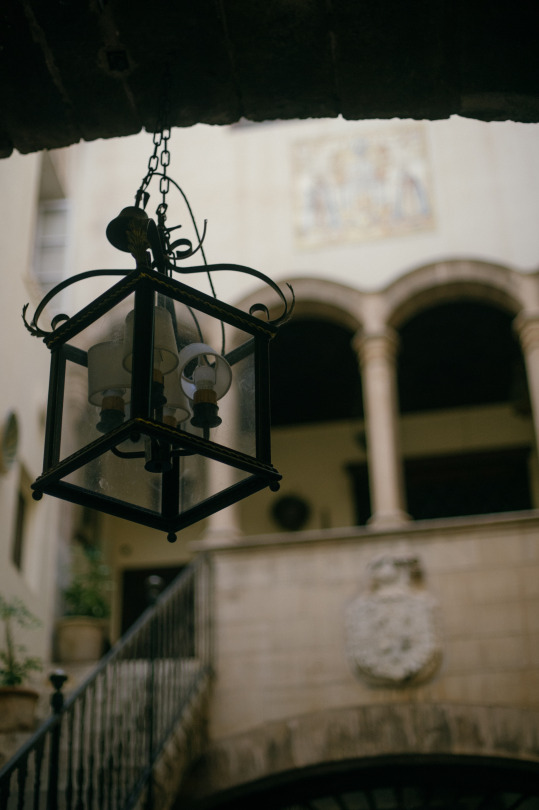
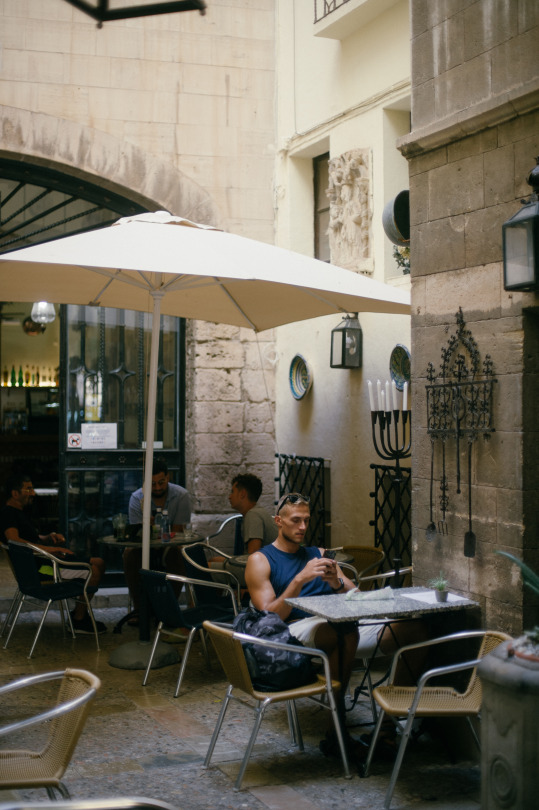
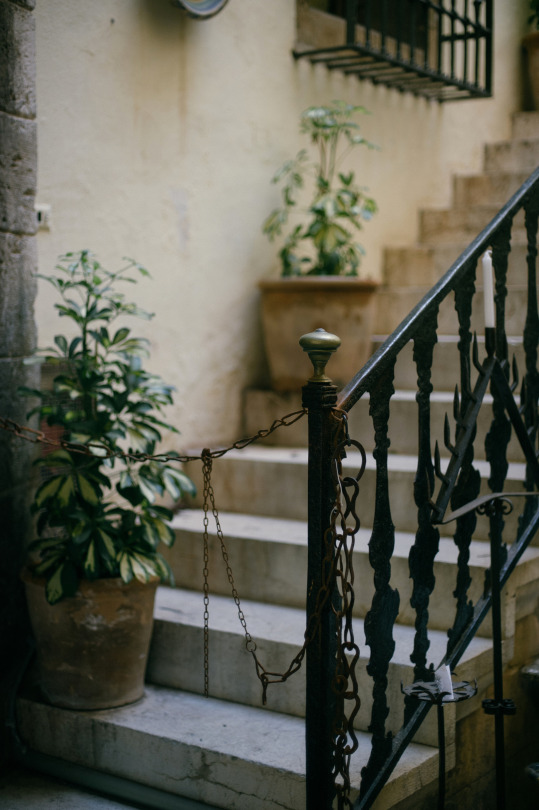
Café Almoina. Palma. Mallorca.
2K notes
·
View notes
Text


The spin doctors of real estate are calling this custom built home an estate. It looks like a school with a gym or a factory and was built in 1997 in Westport, CT. The home has 5bds, 6ba, and they're asking $4.9M.


There's a very open concept. The small sitting area, then the dining table, and the kitchen. That's supposedly mahogany on the ceiling.

The kitchen is kind of plain.

On the other side of the wall, this looks like maybe a prep area.

There's a double sided fireplace and walls of glass.

Look at this tilted wall. Looks like it has art on display.

This is their family room and they have a built-in box for an office. It looks dated and dull. I haven't seen anything interesting.

I'm not terribly impressed with the primary bedroom.

There's some clothing storage here.

The bath is very large and there's so much tile. I wonder why they used the small times.

Oh, there's another desk nook by the stairs.

This home is so plain, though.

They sure must like this tile. I do like the curve of the wall, though.

This room has a built-in desk.

The en-suite has the same tile, but in navy blue. I think I like it better.


In the outbuilding by the pool there's a kitchenette and a dining area.

Outside is a covered patio.

Plus, a home gym.

Outside is a patio and a pool.

I'm disappointed in the 2.04 acre estate, especially since the real estate description said that it had a "palette of striking colors," and promised a "modern showcase of elegance."
https://www.zillow.com/homedetails/16-Burr-School-Rd-Westport-CT-06880/177221045_zpid/
66 notes
·
View notes
Text

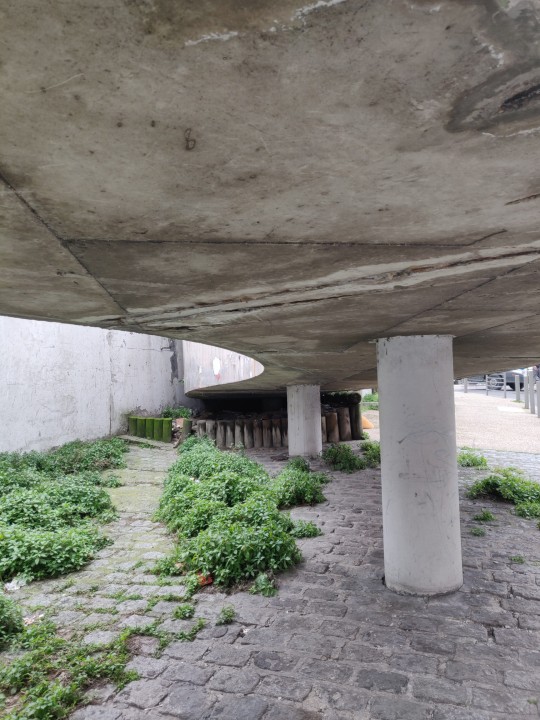
Au dessus/En dessous
Bagnolet, mars 2024
#photography#photographie#photograph of tumblr#france#paris#bagnolet#93#cityscape#buildings#walls#architecure#brut#brutalist#béton#concrete#suburban landscape#memorabilia#memoria
62 notes
·
View notes
Photo
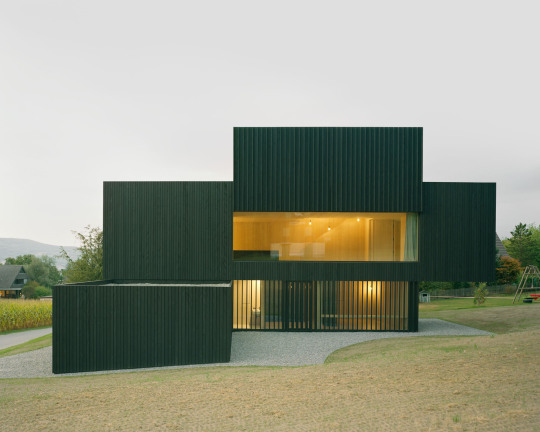


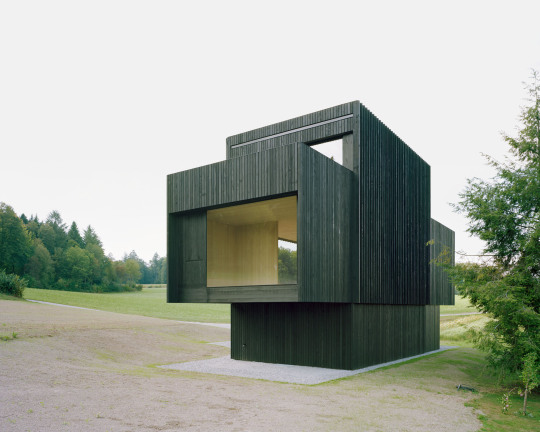
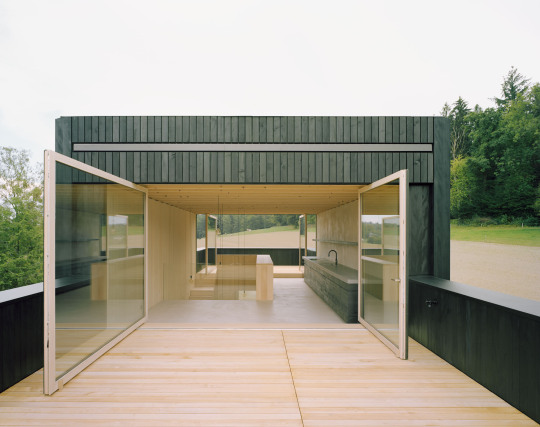

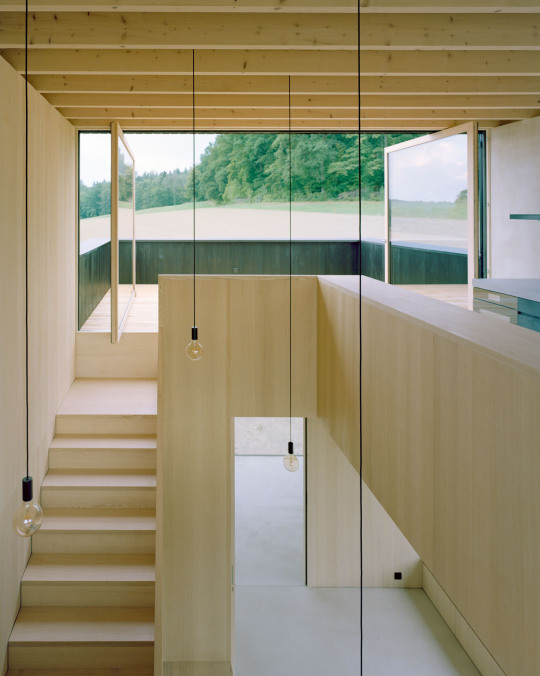
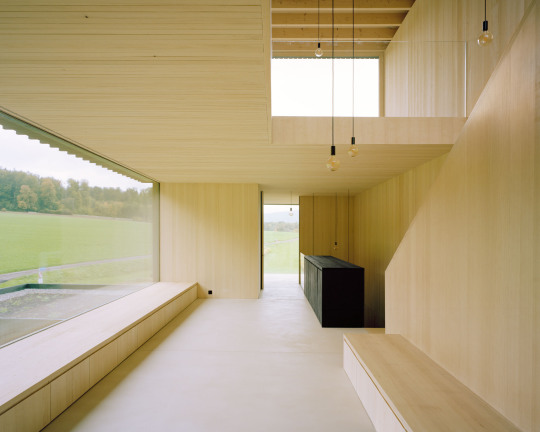
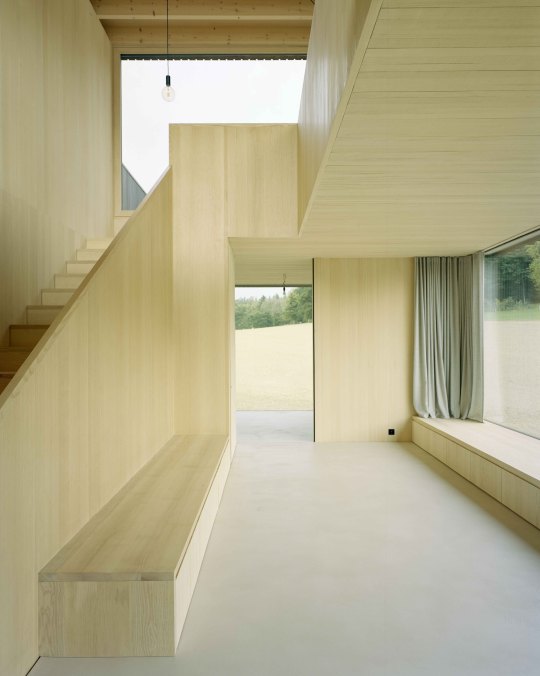
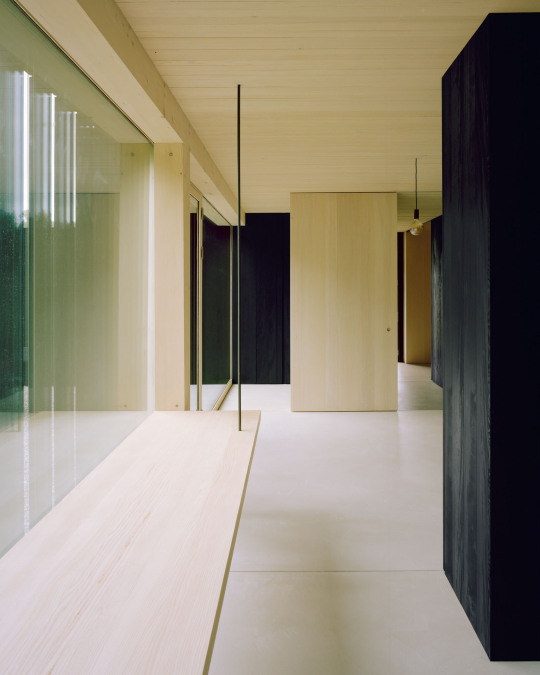
Gautschi Lenzin Schenker - Detached house, Aarau 2022. Photos (C) Rasmus Norlander.
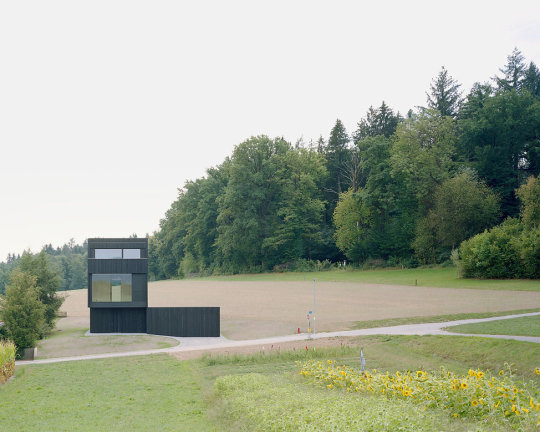

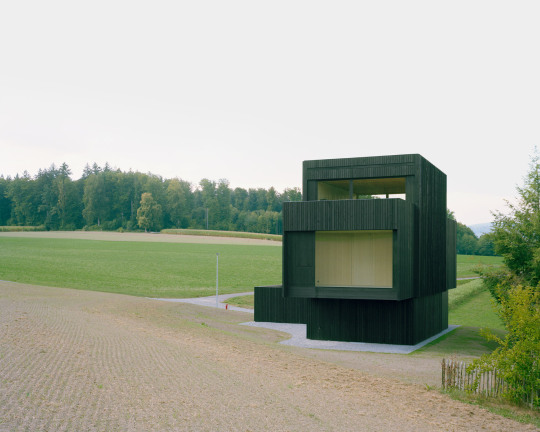


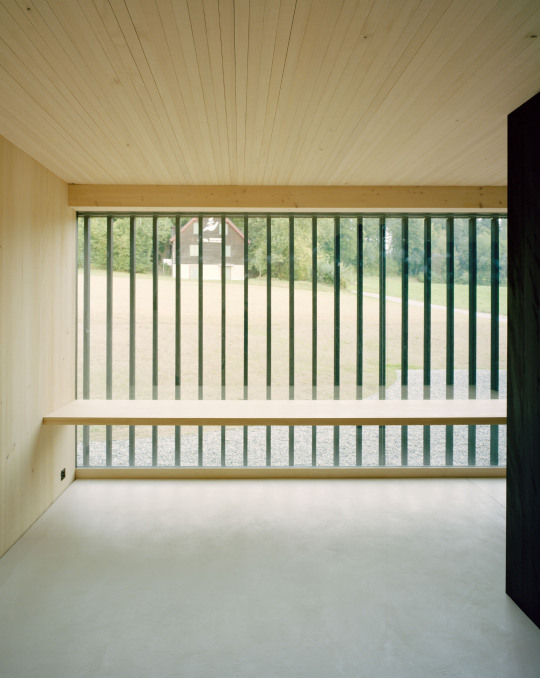
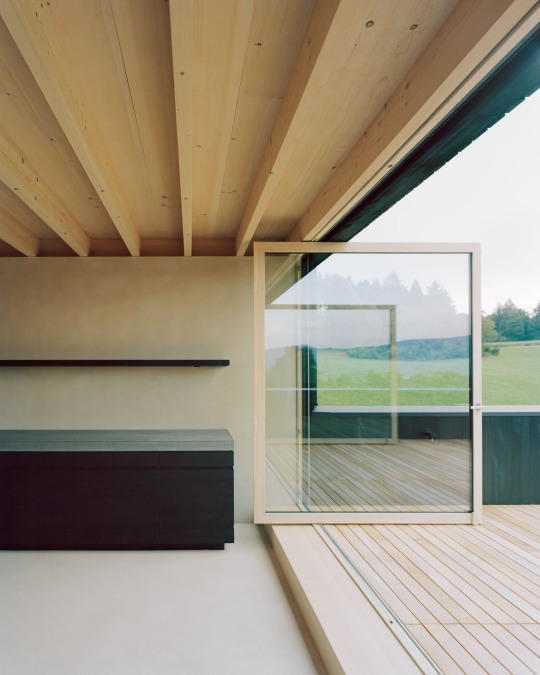



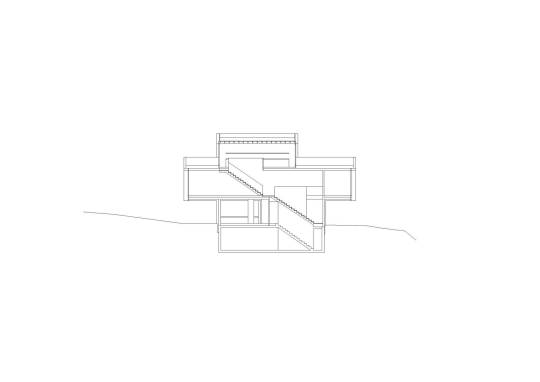
286 notes
·
View notes
Text
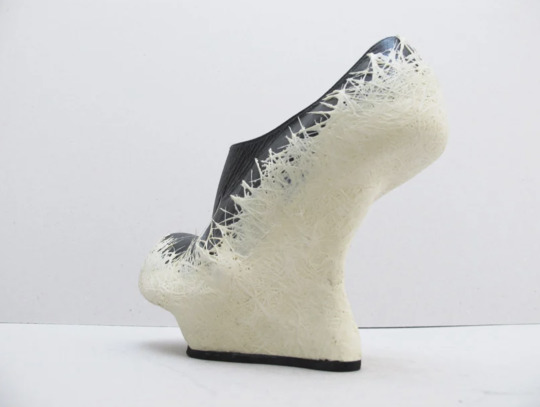
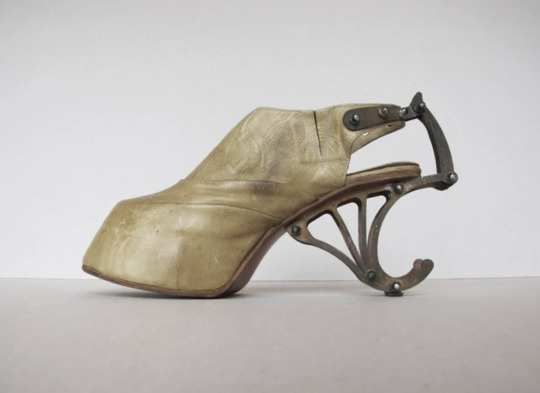
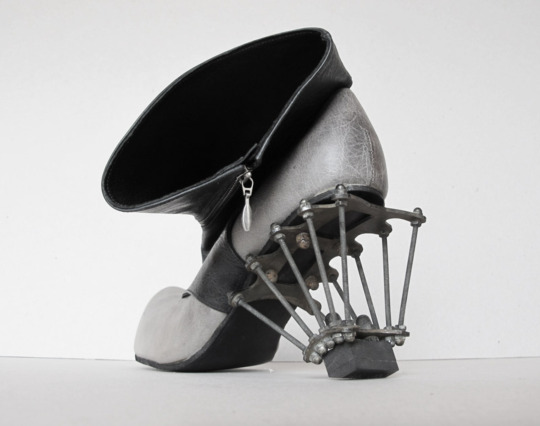

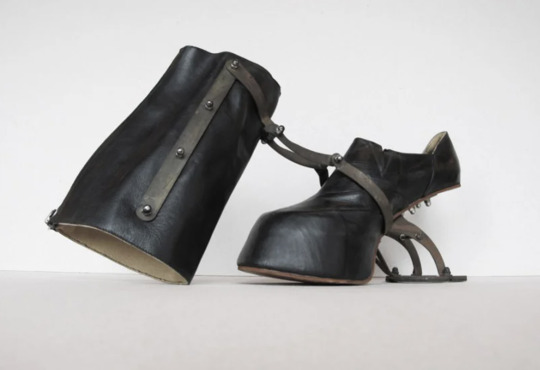


Shoe Obcjects By Kei Kagami
20 notes
·
View notes
Text
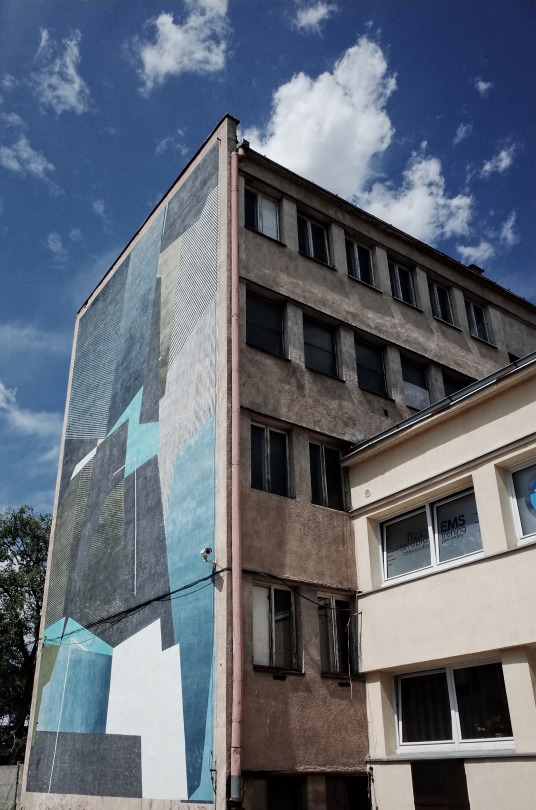
#ricoh#grii#street photography#photographers on tumblr#original photographers#run-down places#architecure#architektura#urban#urban landscape#urban photography#mural#graffiti#graffitiart#street art
59 notes
·
View notes
Photo


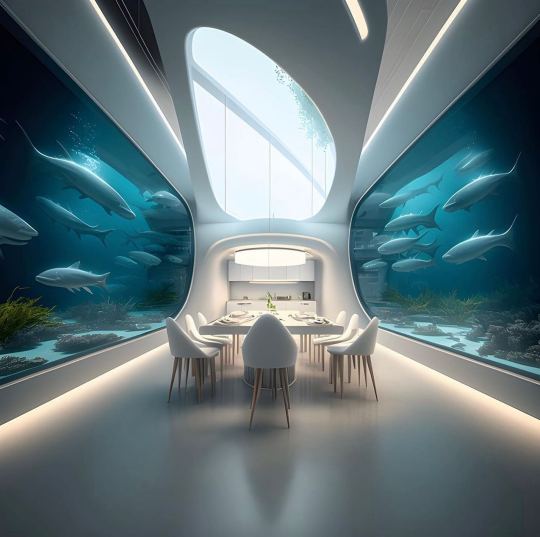

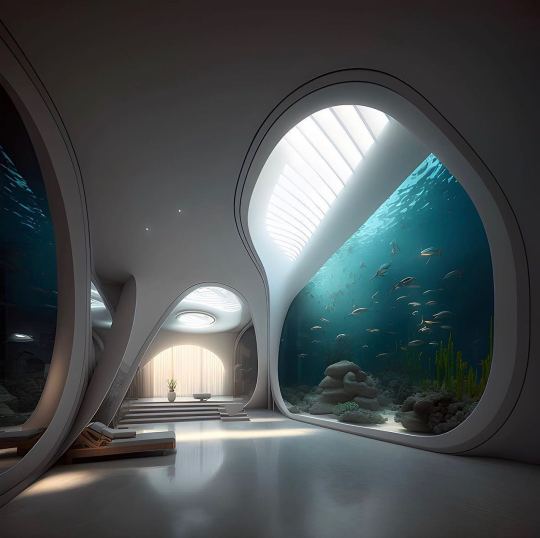
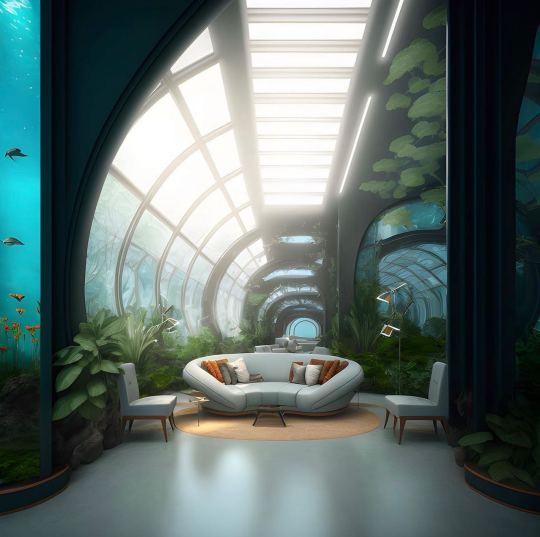
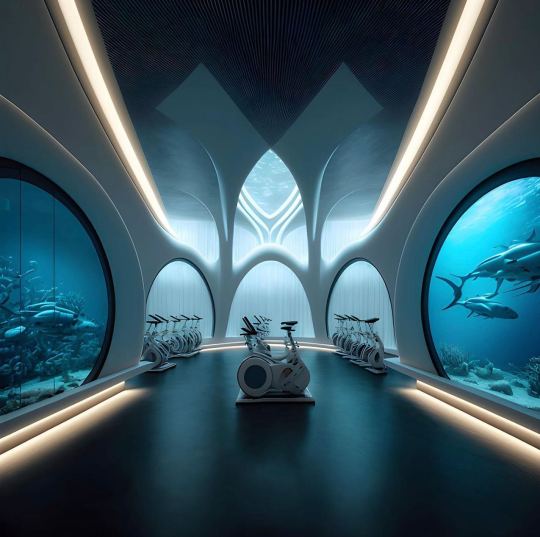
AI works by Tim Fu
#art#design#architecure#interiors#interiordesign#underwater#cave#tim fu#AI#artificial intelligence#aquarium#luxurypad#ultimatepad#luxury homes#luxurylifestyle#billionairelife#billionaire#luxuryhouses#midjourney#parametricarchitecture#parametricdesign#gym
175 notes
·
View notes
Text
Architect Vs Engineer


Me, wanting to be an architectural engineer: *visible confusion and dispair*
7 notes
·
View notes
Text
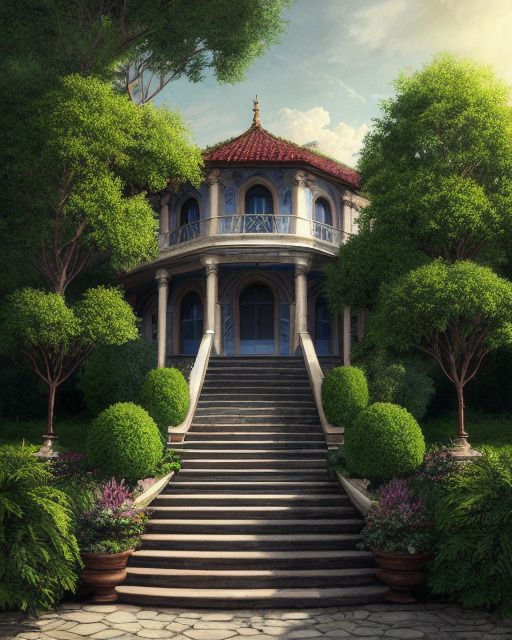
Architecture, Green #6
early attempts with starryai.
tracking my progress
#ai#ai art#ai generated#ai artwork#aiartwork#ai artist#aiartist#aiartcommunity#aiartdaily#ai art gallery#starryai#stable diffusion#art#fantasy#fantasy art#kunst#ki kunst#architecure#garden#exterior#ai architecture
8 notes
·
View notes
Photo
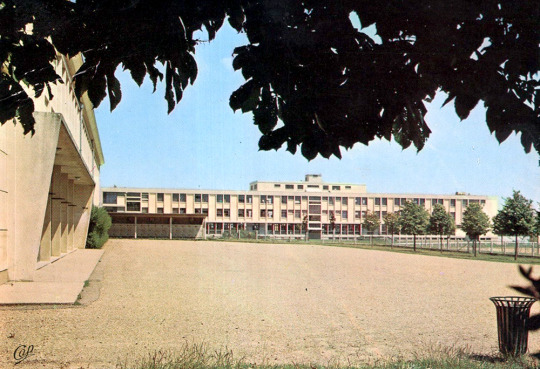
Verneuil-sur-Avre, le lycée.
46 notes
·
View notes
Video
Trafalgar Square by Roy Llowarch Via Flickr: Trafalgar Square is a public square in the City of Westminster, Central London, built around the area formerly known as Charing Cross. Its name commemorates the Battle of Trafalgar, the British naval victory in the Napoleonic Wars over France and Spain that took place on 21 October 1805 off the coast of Cape Trafalgar. en.wikipedia.org/wiki/Trafalgar_Square
#Trafalgar Square#The Battle of Trafalgar#Nelson#Admiral Nelson#Lord Nelson#Nelsons Column#London#London England#London Architecure#London Landmarks#London Sightseeing#Iconic London#Royal Navy#British Royal Navy#England#English#Fountains#Statues#St Martin-in-the-Fields#The National Gallery#Clouds#Sky#Skies#Canada House#South Africa House#Charing Cross#Napoleonic Wars#Architecture#Tourism#London Tourism
2 notes
·
View notes
Text

This stunning classic 1867 Victorian is the Philip Chapin House in Hartford, Connecticut and has been expertly curated by the current owners. 5bds, 3ba, and the price was cut $80K to $595K and has a pending offer. You gotta see that belvedere on top of the house, though, it is incredible.

The center entrance hall has the original railing, newel post, light fixture and instead of pocket doors, has swing out doors in an arched doorway.

This is unusual- usually you get either the big mirror or a fireplace and this sitting room has both. Look at how the top molding extends over the windows.

2nd reception room is a lovely music room.

Gorgeous dining room with original fireplace. I wonder if the mirror over the mantel conveys. This home looks good freshly painted, but it's still a blank canvas for the new owner.


Now, this kitchen remodel is perfection. Plain, fireplace intact, no upper cabinets b/c they didn't really have them back then, and appears to follow the same footprint.


Look at the beautiful alcove in the primary bedroom.

The sink in the bath is made from an antique piano. Very cool.

The secondary bedrooms are nice, with Victorian lighting and original marble fireplaces.

In this bath is an original zinc tub.

And, here we are up in the belvedere. Isn't that a glorious lamp? Can you imagine how that looks lit at night?

Closeup of the belvedere- you can see the lamp thru the windows.

In the basement is a large wine cellar with a brick floor.

This home is stunning.

And, the carriage house has so much potential. All on a 2 acre lot.
177 notes
·
View notes
Text

PL:
Cerkiew obronna, Supraśl (część 2 z 3)
We wrześniu 1947 r. Naczelna Dyrekcja Muzeów i Ochrony Zbiorów poleciła przystąpienie do pełnej odbudowy całego założenia klasztornego. Po wojnie w obiektach klasztornych działała szkoła rolnicza, od lat 80. XX wieku zabudowania były stopniowo przekazywane Polskiemu Autokefalicznemu Kościołowi Prawosławnemu, który prowadził prace konserwatorskie i remontowe.
W 2021 r. zakończono trwającą 37 lat odbudowę głównej cerkwi monasteru. Jest ona obiektem łączącym funkcje obronne i sakralne. Zawiera cechy stylu bizantyńskiego i gotyckiego.
EN:
Defensive Orthodox church, Supraśl, Poland (part 2 of 3)
In September 1947, the Chief Directorate of Museums and Protection of Collections ordered the full reconstruction of the entire monastic complex.
After the war, an agricultural school operated in the monastery buildings, and from the 1980s, the buildings were gradually handed over to the Polish Autocephalous Orthodox Church, which carried out conservation and renovation work.
In 2021, the 37-year-long reconstruction of the main church of the monastery was completed. It is a structure that combines defensive and sacred functions, featuring elements of Byzantine and Gothic styles.
#supraśl#suprasl#cerkiew#cerkiewprawosławna#orthodox#orthodoxchurch#podlasie#kościół#church#polska#poland#architektura#architekturagotycka#architekturasakralna#architecture#sacralarchitecture#gothicarchitecture#temple#świątynia#chrześcijaństwo#christianity#zamek#castle#architektura sakralna#architektura gotycka#gothict architecture#sacral architecure#monastery#monaster#monastersuprasl
2 notes
·
View notes
Text
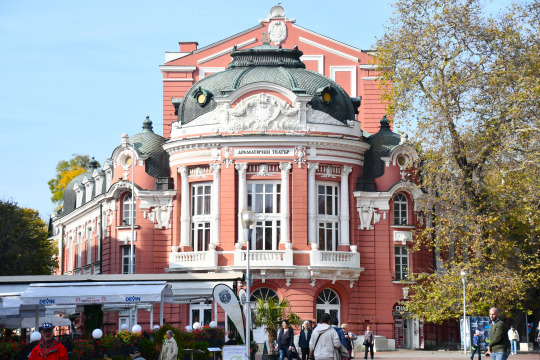
Varna, Bulgaria | November 2022
#photo blog#photographers on tumblr#photography#landscape#tumblr photographer#original photographers#original photography#Nikon#camera#travel#photo#pretty#art#travel photography#varna#bulgaria#horizontal#city#architecure#red#building#theater
11 notes
·
View notes
Text
How Jorge Zalszupin Redefined Brazilian Modernism
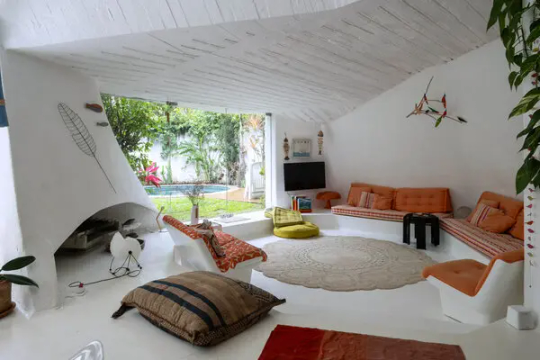
THE POLISH BRAZILIAN designer and architect Jorge Zalszupin hated the beach, but he loved the beach house he built in 1972 for his family. Set back from the Atlantic coast in Guarujá, a resort town 40 miles southeast of São Paulo, the 2,842-square-foot white concrete dwelling looks like a block of bleached coral pulled from the ocean. The front door opens onto a spiral staircase that leads to a pair of bedrooms and a lofted lounge; below, the walls of a sunken living room curve up to a sculptural ceiling. A built-in couch wraps around a bell-shaped fireplace, its crescent hearth like an open mouth. Shielded from the Brazilian sun that his wife, a homemaker named Annette, and two daughters adored, Zalszupin would spend entire weekends listening to Chet Baker and Brahms, bent over mounds of clay that he formed into models for chairs and sofas — the furniture that had won him acclaim by the end of the 1950s — and for houses that were, until recently, far less known.
Born in 1922 into a family of middle-class Jews in Warsaw — Jorge was originally Jerzy — Zalszupin narrowly escaped the Nazi invasion of the city, fleeing across the border in 1940 at 18. While many refugees continued onward to Palestine and from there to England, he found shelter with his father and sister in Bucharest, Romania, where he earned his architecture degree, not arriving in Brazil until after the war. “My father always told me that the Guarujá house was a womb,” says Veronica Zalszupin, 69, his older daughter. “Comfort was the whole point. He wanted to feel protected.” Set down among neocolonial cottages, Brutalist bunkers and postwar glass boxes, Zalszupin’s beach house, which is now occupied by his younger daughter, Marina, 66, was the earliest of 10 or so sculptural projects, most of them painted white, that the architect created until the late 1980s. (He retired in 1992.) Together, they represent a joyful, if inadvertent, rejoinder to the Modernist dogmas that have defined Brazilian design for nearly a century: In a country known for the futuristic curves of Oscar Niemeyer and the soaring concrete masses of Paulo Mendes da Rocha, Zalszupin’s houses are clear outliers — organic and earthbound, personal and impossible to replicate.
Continue reading.
7 notes
·
View notes
