#and floorplan
Explore tagged Tumblr posts
Text



#mha#bkdk#bakudeku#bakugou katsuki#izuku midoriya#my art#bnha#bnha fanart#mha fanart#lore is that this is established relationship bkdk but like early days#izuku really should give him a key atp but hes working his way up to it#his neighbors are starting to get concerned#i drew the floorplan for his entire apartment complex just to only draw one room#teacher!izuku#PH!katsuki#he's just getting off his patrol shift#dont ask me why i put most of my effort into the top view of his desk#i made a 3d model of it in blender bc i couldnt conceptualize how the lighting would work wit h so many sources
12K notes
·
View notes
Note
im wondering. are jayce's immediate sledge-hammering at the first sign that a doorway might not be accommodating and the "we fucked up" note over the hole in wall related
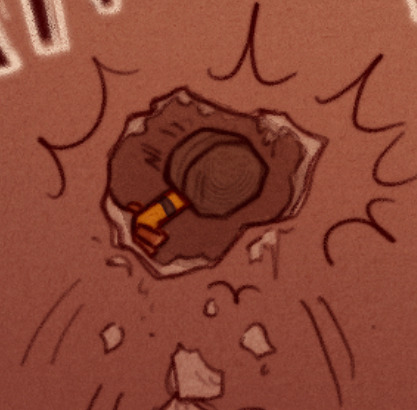
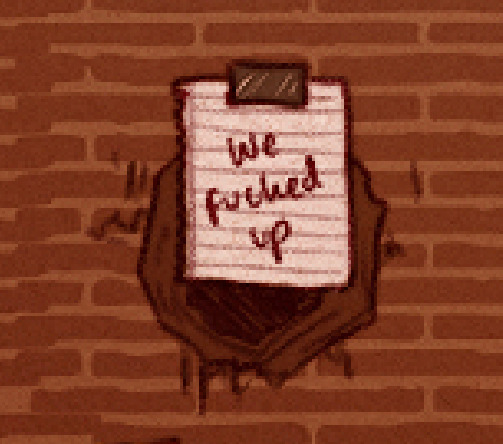
i think they're just discovering that jayce is very chill about plowing a hammer through a fucking wall at a moment's notice
#ramble#arcane#jayvik#the implications are that they're different holes. it has happened twice#but the laundry room was maybe an accident. hence the sign#he really said 'is this door inaccessible for you king?'#idk what the floorplan of this house is but the window suggests it could be an exterior wall#which only prompts more questions honestly. why the fuck did they do that
709 notes
·
View notes
Text
Morning on the Polar Tang

Background and canon compliant version:


#I am SO proud of this background#I put sooo many details in there#I spent like 20 hours on this#Including coming up with a floorplan for the entire polar tang#there's a non zero chance I'll draw more rooms/scenes lmao#I also put myself on a wanted poster as an easter egg hehe#But seriously y'all should go on the background only version and zoom in to look at all the details please I spent like 14 hours on it#One Piece#fanart#trafalgar law#heart pirates#corazon#donquixote rosinante#shachi#Penguin#Bepo#Ikkaku#one piece fanart#kitsunedoodlez
1K notes
·
View notes
Text
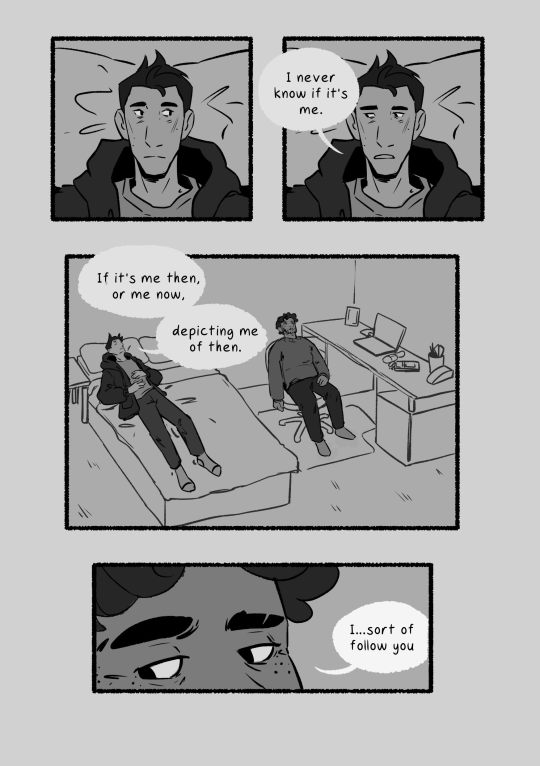
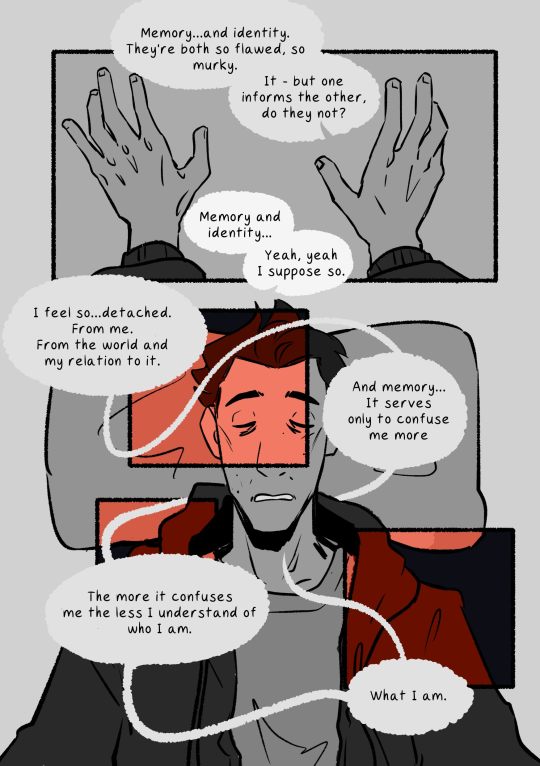
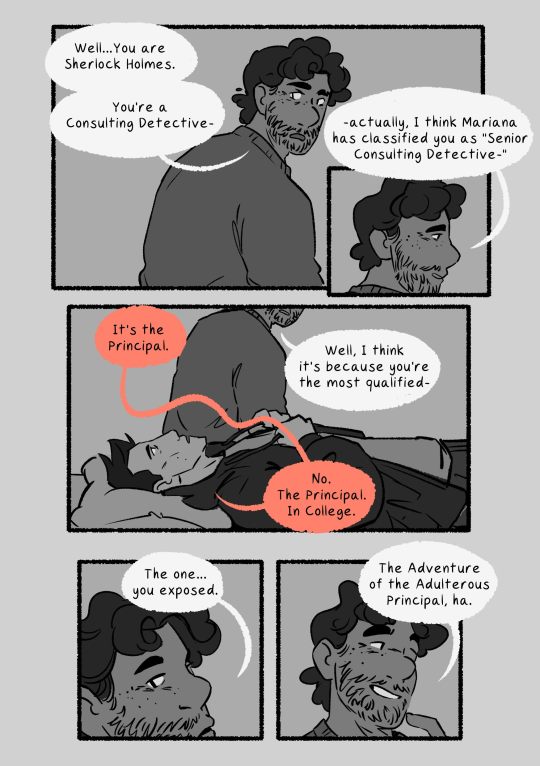
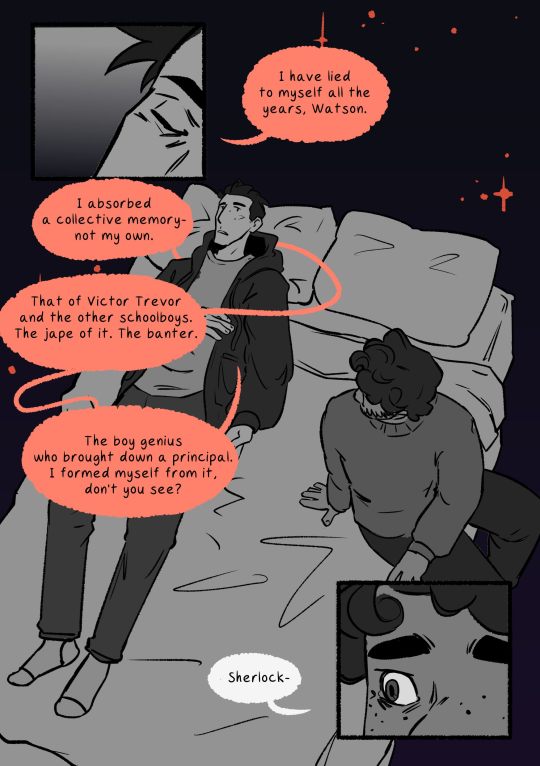
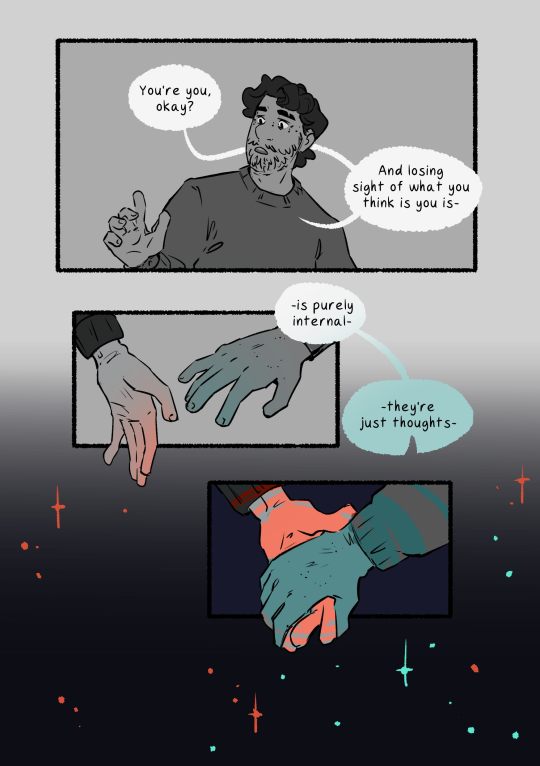
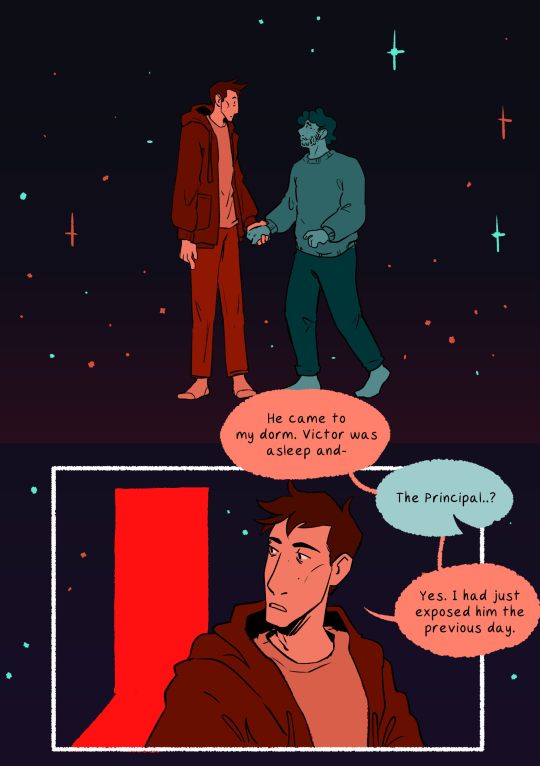
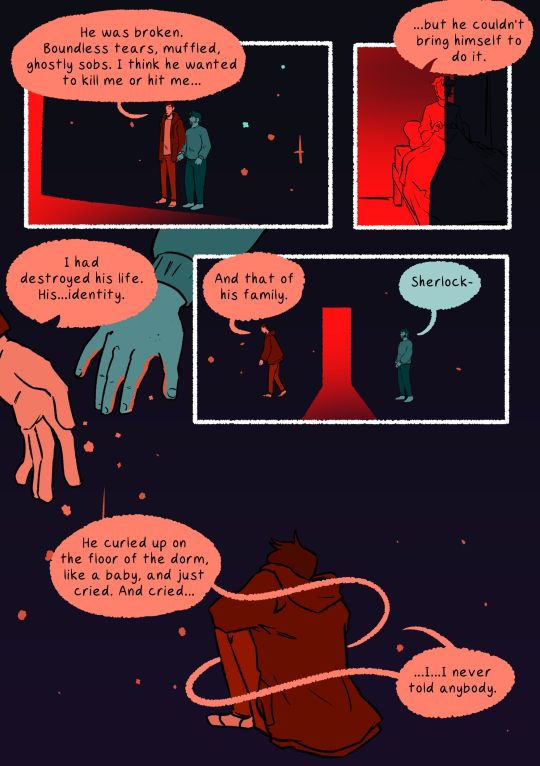
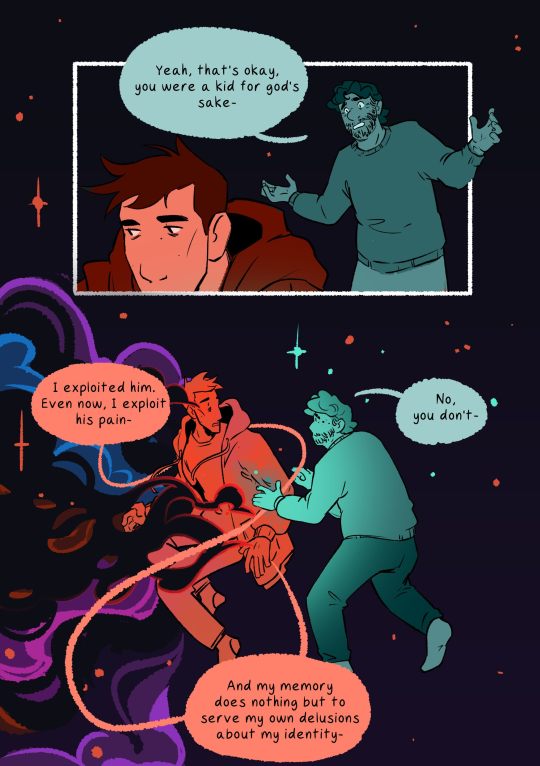
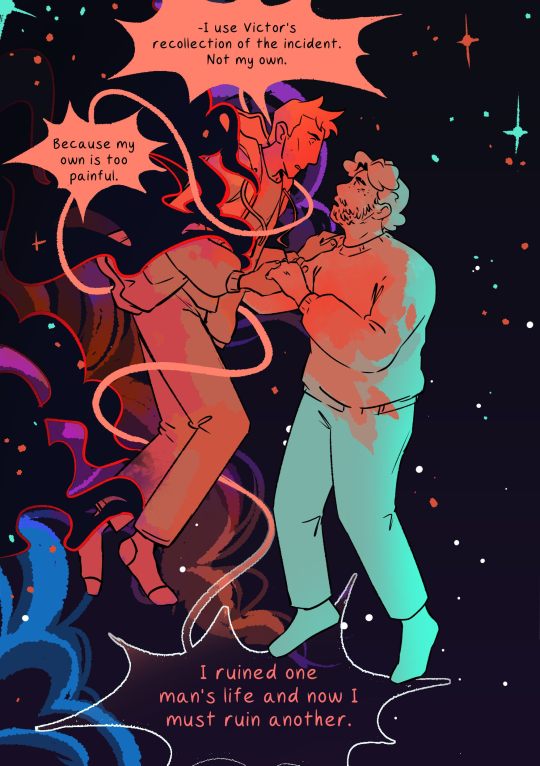
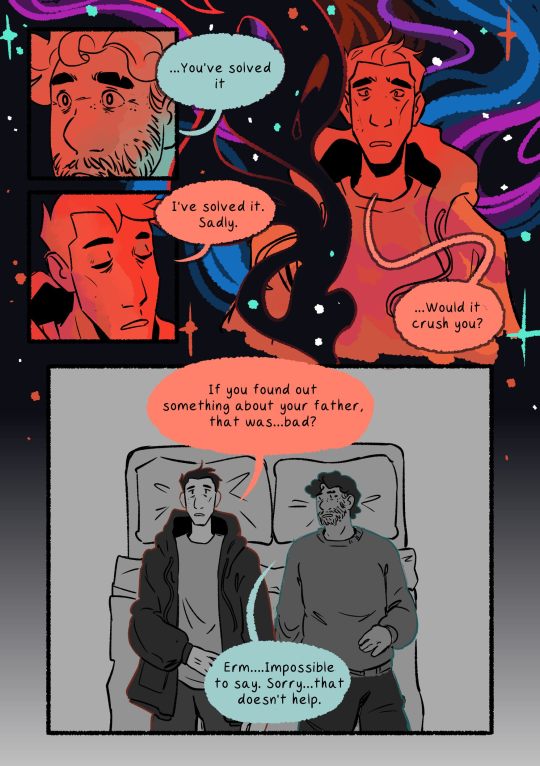
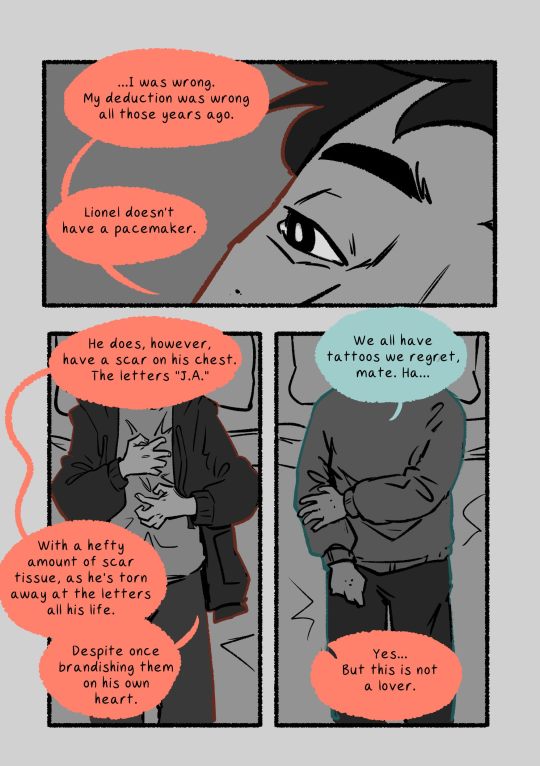
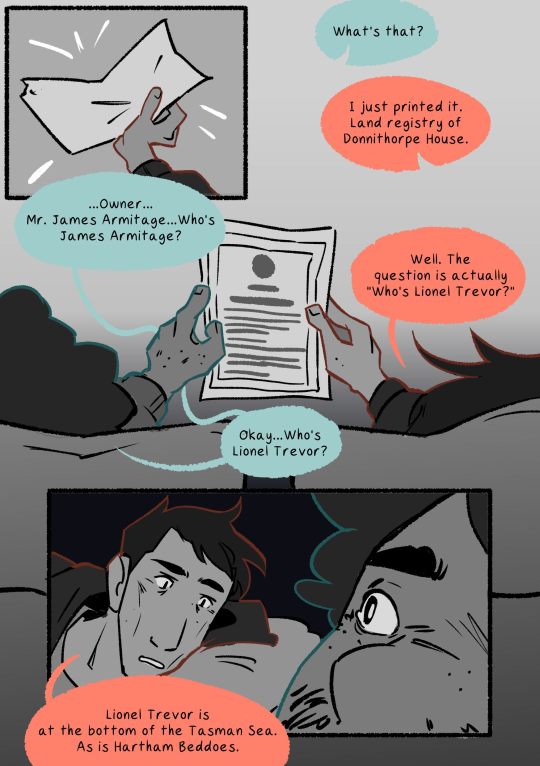
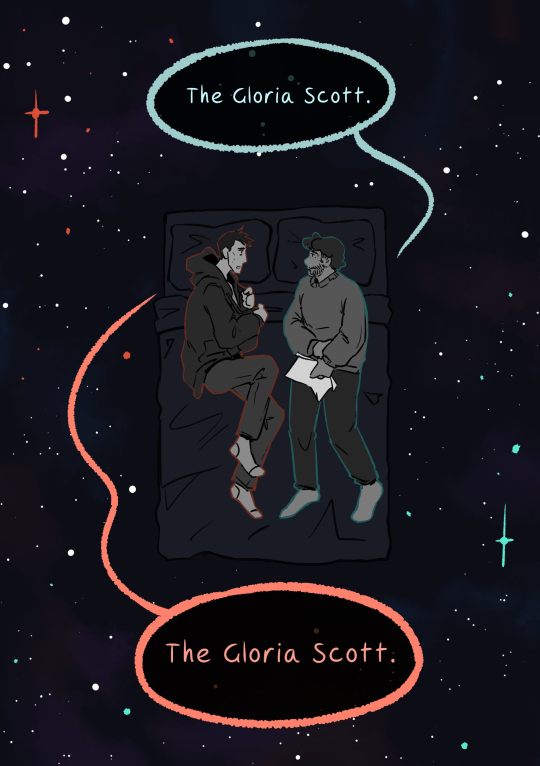
THE GLORIA SCOTT - part 2, and a follow up to my comic for the first half of this scene! thanks sm to @crashingmeteorz for allowing me to source validation for my whimsical cosmic approach to this moment <3
#sherlock & co#sherlock and co#i had such a distinct and vivid image for this scene in my mind when i first considered drawing it#but i was worried people might find it. too weird?? but . i dont want to draw 13 pages of two men lying on a bed#so heres my heavy visual metaphor for the ways in which i think john and sherlock are trying to connect with each other in this scene#i hope it makes sense!#i have so many feelings about this scene i cant put it into words so it had to be a comic instead#another note i was already working on this when joff's floorplan released and i didnt want to reshuffle the entire composition to conform#wouldnt have worked#but future comics will take the canon floorplan into account#uhmm#oh yeah also wanted to mention: i took inspiration from Space Boy the webcomic. so. read that if u vibe with this kind of storytelling#another thing: sleep well by electric president - tracks 4 5 and 6#patsart
1K notes
·
View notes
Text
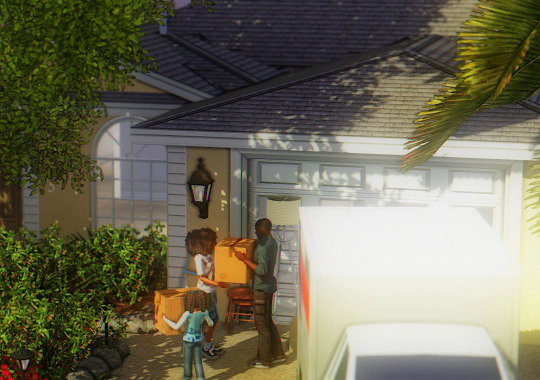
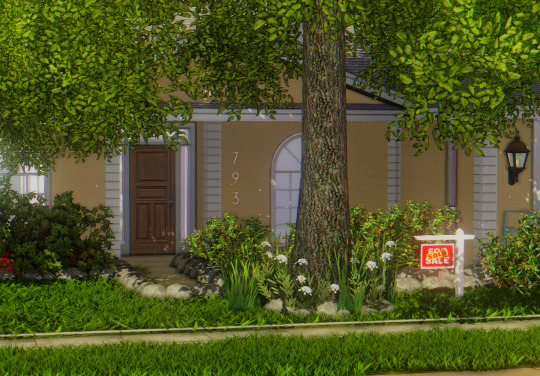



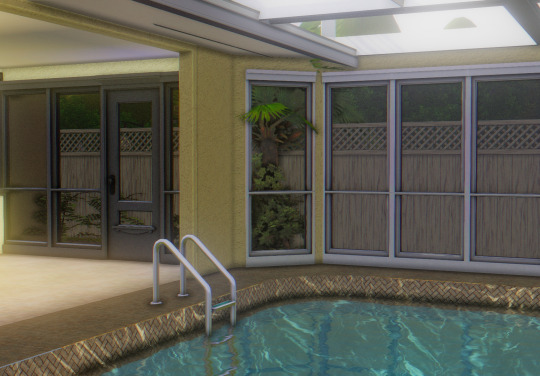
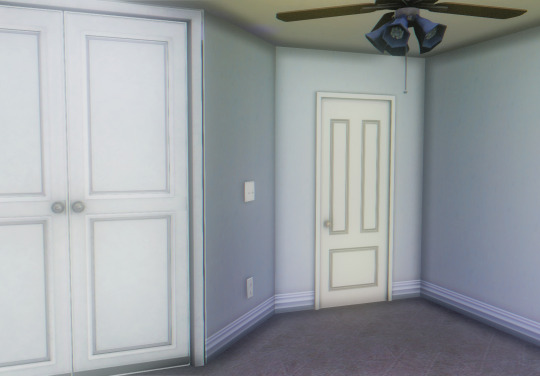
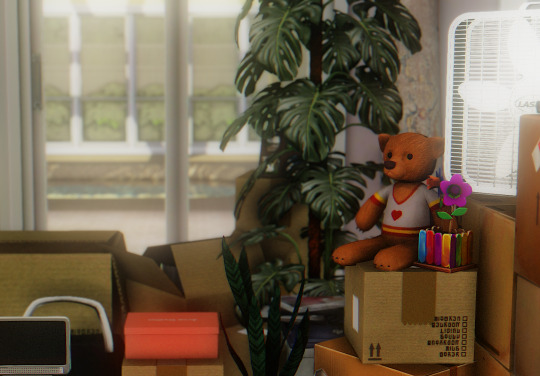
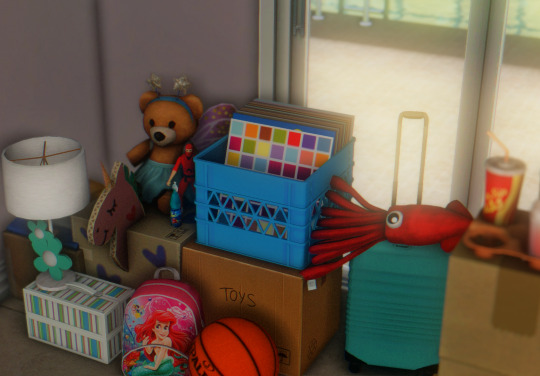
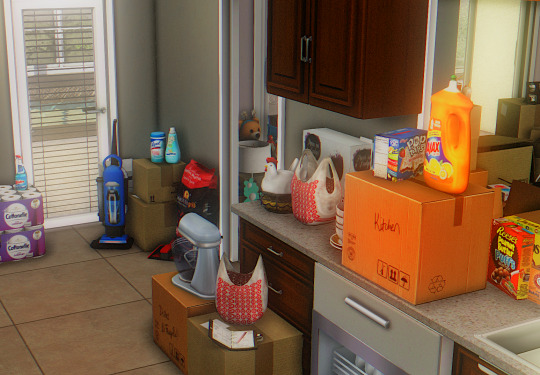
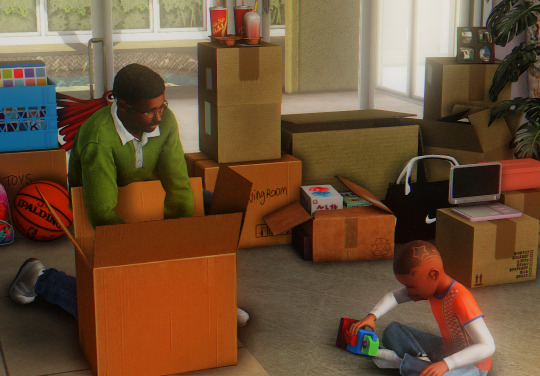
Move in day 🚚🏠📦
ft. another florida house from yours truly
#ts3#the sims 3#sims 3#black simblr#black sims#im actually so proud of this house#the pics themselves are kind of meh#but the house EATS#like its literally SOOOO florida#like the covered porch pool area!!! what it#it's so real#no one understands#how happy i am#its a 4 bed 3 bath#i might show the layout in another photoset#bc i need ppl to see how realistic he floorplan looks#this family has been around for a while but i only just posted them all together#they used to live in the other Florida house i made but i lost that one so here's a new on#which i am much more happy with#i cant wait to decorate it#bye
868 notes
·
View notes
Text




Sometimes a ts4 session only consists of finishing up a floor plan and calling it a night (bc the cat wants food and I need sleep)
#who doesn't love a finished floorplan?#switched reshades - this one fits Windenburg much better#will furnish the ballet studio - rest will be empty#(meaning i'll delete the interior for the left house as well)#ts4 wip
133 notes
·
View notes
Text
just going to point out that the kitchen sink and the front door at 24 shropshire road are 3ish meters apart
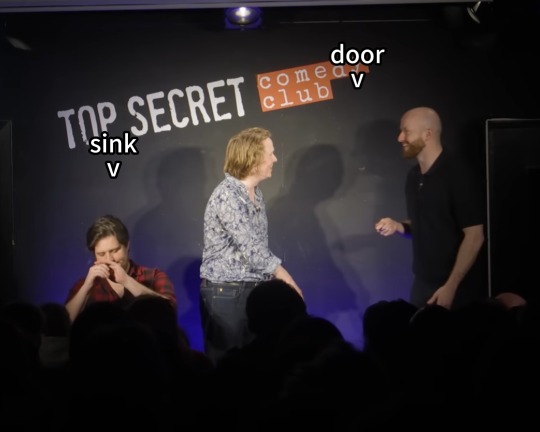
who designed this place
#it makes sense that no.24 is the only house in shropshire#if the floorplans are this shitty#shoot from the hip#the enigma of the high visionary
148 notes
·
View notes
Text

Working on a practice comic ft these two! I'll post some pages soon
I'm trying to work on my paneling, dialogue and some other minor stuff [plus add some small details just for fun :] ]
In the meantime, take this doodle Bendy being tired of Ollie's bs
#art#my art#digital art#batim#ootim#ollie ootim#batim bendy#plus the layout/floorplan of the background is different from what it is in-game#basically a whole new area of the map in a sense#ill explain it in the tags when i post the first 3 pages
275 notes
·
View notes
Text
Wachowski Family House Fan Layout (Sonic Movie Universe)

Hi 8'D I was writing a Sonic fic and couldn't keep the house layout straight in my head. So I hyperfixated for like 30-40 hours over the course of 3 days and recreated some semblance of the Wachowski family home based on screenshots and watching scenes on Youtube. Repeatedly. 8 |
And since maybe people don't want to do the same, I figured I'd share. X'D Please keep in mind this layout is NOT canon, and no one should use it to try and prove of disprove anything. It's just what I ended up with based on what I could find, and figure out despite the inconsistencies within the movies themselves.
Details all under the cut. And if you want to see the SketchUp model itself I think this link might work. I've never actually tried to share SketchUp models before.
Sorry these files are MASSIVE, but eh, I'm too lazy to break them down smaller at this point.
Exterior:

1st Floor:
This is the only floor I could find scenes for. So everything started from here, and is based on fitting in with this floor. Talking with my sister (aka complaining to her) I found out that the house was most likely renovated before Sonic lived there. That's why they have this random floating closet next to the entrance. It probably has to be there to support the structure after a bunch of the walls were knocked out to convert to a more open floorplan.

2nd Floor:
This floor is entirely made up by me 8'D Feel free to completely redesign it to fit your fancy. Everything is based on window placement, with the master bedroom being at the front because that's the biggest window.

Attic:
This was actually hard to place, because it could be argued that the attic is above the living room area. Especially since there's scenes that have a chimney column going through the attic. But I decided to put it above the kitchen based on that skylight window that Sonic is seen running into (that totally isn't round in that shot, but okay), and because the living room looks to have a high ceiling with nothing above it. Also I could not figure out how to get the attic stairs to work with the 1st to 2nd floor stairs also being on that side of the house.

#sonic cinematic universe#sonic movie universe#sonic movie#wachowski family#wachowski house#floorplan#layout#long post#fanfic#reference#fan concepts#I dunno what to tag this as#fanfic reference#so many screenshots#lost my mind a little over the 3 vanishing rooms#and that floating closet#redid the layout of the 2nd floor 3 times too#might be a little crazy#but at least writing will be easier
290 notes
·
View notes
Text

Stopping by to pick up a few things on the way to Waterdeep
🥐 Croissant Adventures Masterpost 🥐
#one day I'll explain the thing about the foxes#That's a big lore thing that I developed a long time ago and said “I have comics for this”#and then didn't make the comics for this.#:')#I may never draw The Tree again but you bet I made a little floorplan sketch for it#bg3 croissant#croissant adventures#gale#gale dekarios#breadweave#comics#bg3 tav
207 notes
·
View notes
Text

Chapter 4 of my fic brought you the fish boyfriend, so I thought I'd do a quick little drawing to go with it<3
#i did not spend a lot of time on this#i was supposed to go to bed early tonight oops#i have to go to the office tomorrow#wish me luck i fucking hate going there#i hate my boss i hate my coworkers i hate being in one of those open floorplan offices#siren cherik au#cherik#charles xavier#erik lehnsherr#magneto#professor x#x men#xmfc#art#vee drew that#tw blood
156 notes
·
View notes
Text
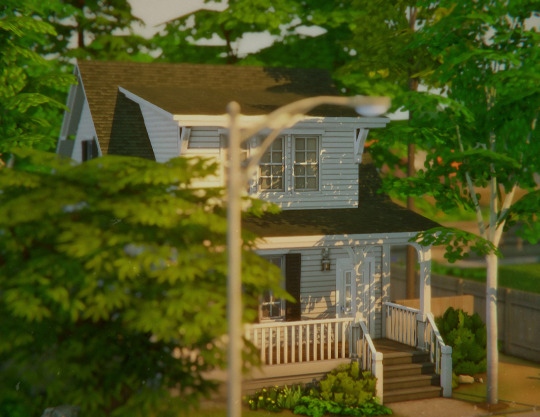
♪.*:・゚✧
#i always come back to this build#but it actually has a nice floorplan now idk what i was thinking when i did the old one#so burnt out but redoing this made me feel better#its been a while#ts4 exterior#sims 4#m
740 notes
·
View notes
Text

















Run down shops at the edge of the campus.
#sims 2#sims 2 screenshots#ts2 pictures#ts2#sims 2 pictures#sims 2 build#four corners#la fiesta tech#queue#no floorplan this time#I forgor
274 notes
·
View notes
Text
IWTV S2 Floorplans
Christmas has come early for floorplan enjoyers! 🥳





Exqueeze me... the WHAT table?


Omg, they built the SF rooftop onto the side of the Paris street in Barandov?? That's what the "walkable rooftop" was for??

All floorplans and a bunch of high quality production stills from this pdf. And if you enjoyed this post, you might also enjoy my S1 Rue Royale townhouse floorplan post...
#mara is up for a production design award!#interview with the vampire#iwtv#iwtv design#iwtv details#theatre des vampires#production design#iwtv production design#floorplans#mara lepere schloop#iwtv s2
183 notes
·
View notes
Text
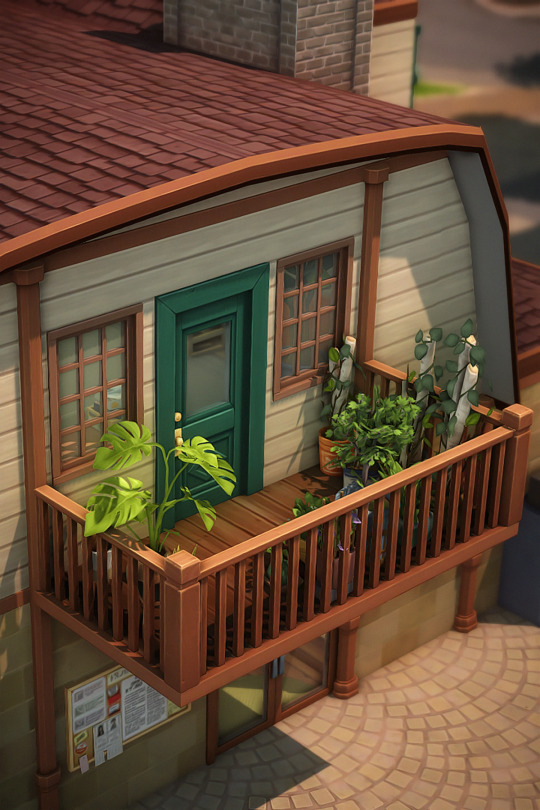
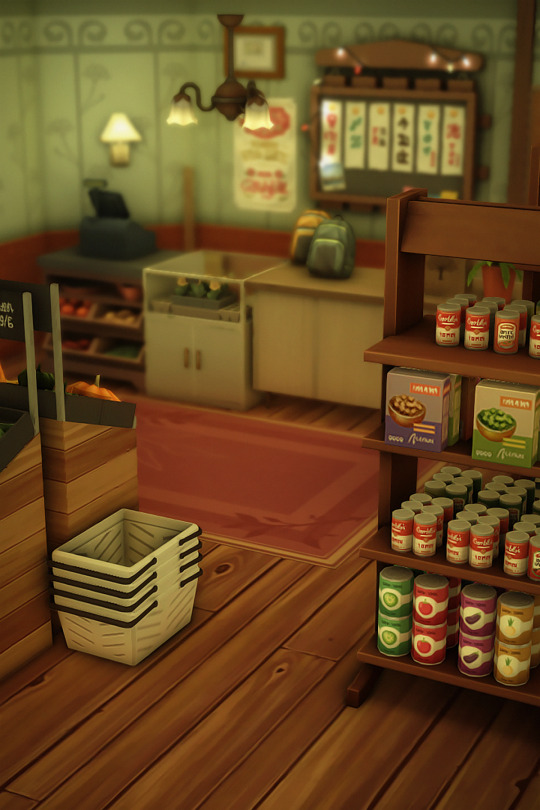
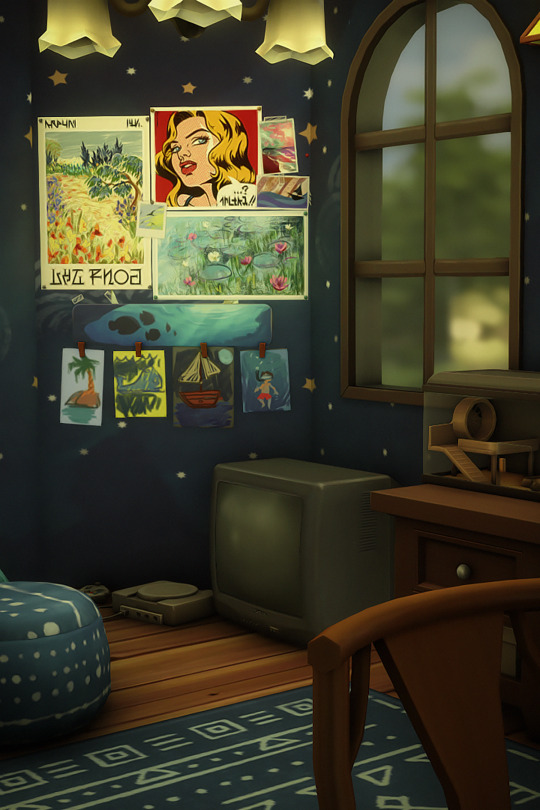
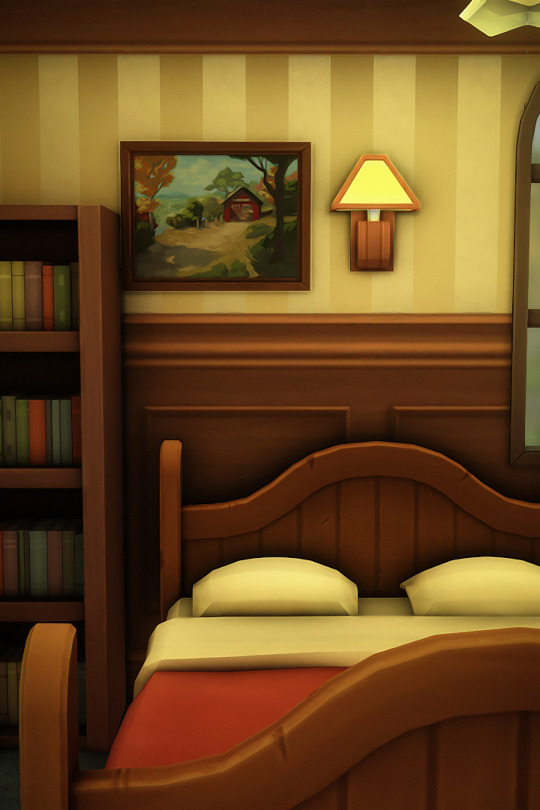
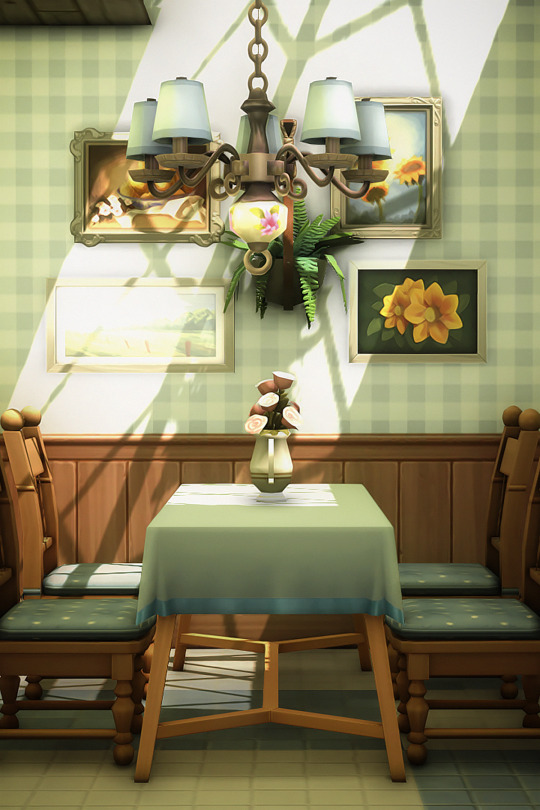
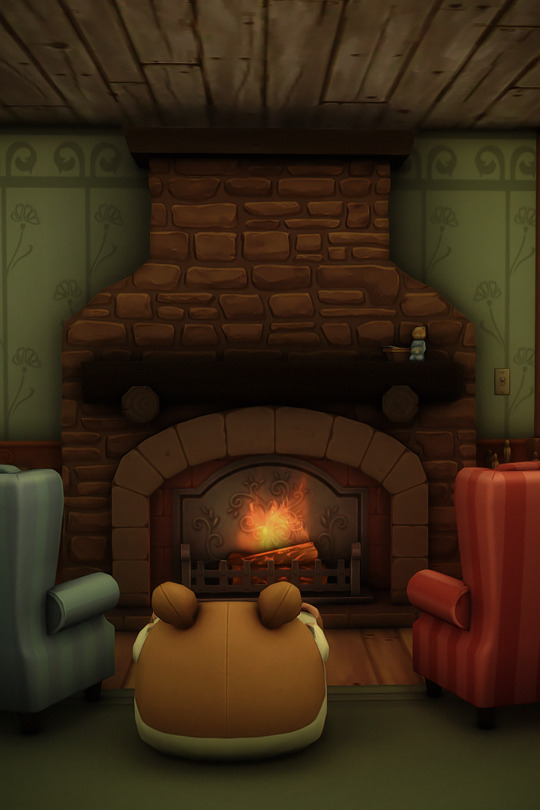
doing a thing
#ya! im building stardew houses in the sims and lemme tell you it is a PAIN!!#only bc the floorplans are kinda hard to translate but i rlly love the outcome :))#starting on harveys next im hoping i have enough medical cc but ishould be fine with just get to work#ts4 interior#the sims 4#simblr#s4mm#ts4#s
449 notes
·
View notes
Text
Alliance Normandy SR2 redesign: Deck 2
All of the decks are longer and skinnier than what we see in game. (This isn't a complaint; running through a long skinny map is tedious!). The command deck is a particular puzzle, because it doesn't need to be as long as it is, and we're supposed to believe it's much longer — extending all the way to the nose, which it can't do unless the deck curves down:

Aesthetically, I'd like the command deck to extend farther forward than I've drawn it. Practically, I can't think of a reason why it would.
CIC & cockpit
Spaceships fly by instrumentation; you can steer from anywhere, so there's no reason to hike an extra forty-four meters to the cockpit. There are also far more work stations shown in game than seem reasonable: 14 in the CIC and corridor to the cockpit. What are they all doing? When you take into account capable Virtual Intelligence systems (the Alliance didn't know about EDI, but would have designed for a VI) it's even sillier, so I drastically reduced the number of stations in the CIC, and removed them from the corridor entirely.
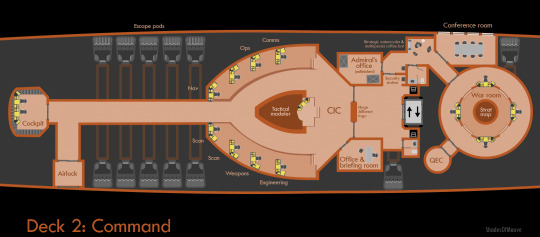
The corridor needs to stay to keep the feel of the space, so I used it for escape pod access. In the CIC itself, I kept the shape but oriented the workstations forward in case of inertial-buffer overloads*. There are two doors to the CIC, so the Officer of the Watch doesn't have a door directly at their back.
I also added a ready room, the office for the Officer of the Watch (accessible from the CIC), which also serves as a briefing room. In Sunset and Evening Star, this is where Shepard and First Office Nguyen have their morning meetings.
*Any system can overload. The trick with inertial overloads in fiction is convincing the reader that there's enough overload to feel without mashing everyone inside into paste, which is an astonishingly narrow window. It's an even narrower window if the human is sideways to the inertial force; we are very bad at surviving that.
The awkward middle
I stretched out the area forward of the elevator as much as I could. As well as the two new offices, there's a head for the CIC crew, another escape pod, and access to the secure areas aft. Moving that access here reduces traffic through the CIC.
(It's still a big waste of space).
Moving aft: from tactics to strategy
While the Captain commands the ship in the Combat Information Center, the Admiral leads the fleet from the War Room.
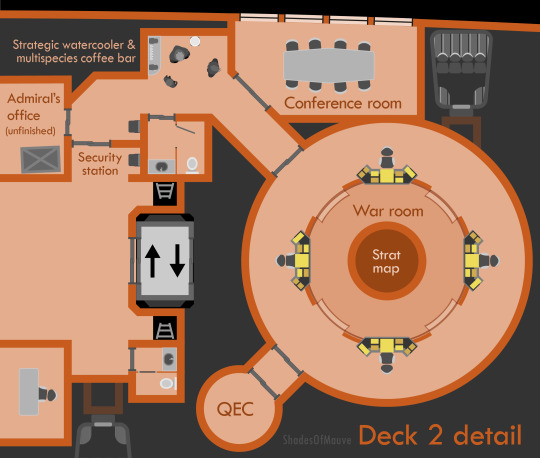
Turning starboard from the elevator, there's a security station (so Private Campbell can remain the most put-upon person in the Alliance Navy). Past that is the Admiral's office, which wasn't finished when the reapers attacked Earth.
The Alliance is actively trying to take a larger role in galactic affairs, so there are some concessions to other species. In addition to the conference room, there's a head with a stall big enough for a krogan, and a beverage station set up for both dextro and levo species. Please click to embiggen and admire my stupid little coffee mugs.
The war room is centered, in the most protected part of the ship. It keeps it's general layout, but with fewer stations (focused inward so staff can see the strat map holo display). Only one is usually manned. The Strategic Map is the grand-scale equivalent to the Tactical Modeler in the CIC. (The names are wishful thinking; in a real military both would be impenetrable acronyms).
The QEC is the same Mystery Communications Circle it is in the game, but only a quarter of the way around the War Room from the entry instead of on the opposite side.
Normandy SR2 redesign posts
Intro
Loft
Command
Crew
Engineering
Hangar
#Alliance Normandy SR-2#Normandy SR2 redesign#mass effect#mass effect meta#fire the headcan(n)on#Sunset and Evening Star#I liked drawing tiny details and need to add more#silly little coffee mugs#SSV Normandy SR-2#sexy sexy spaceship#even if your CIC annoys me#fun with floorplans#It's FUN to write complex posts while your power is flickering!#Great fun! So fun!#It's not even windy wth
106 notes
·
View notes