#Prefab Construction
Explore tagged Tumblr posts
Text
Elevate Efficiency with Prefab Construction & Portable Cabins

Discover innovative prefab construction solutions with Nest-In. Our high-quality portable cabins offer durability, flexibility, and quick installation, perfect for diverse needs. Build smarter, faster, and more efficiently with Nest-In’s cutting-edge solutions.
0 notes
Text
Porta Cabins: The Ultimate Solution for Versatile Construction Needs
The construction industry has evolved tremendously over the years, and portable solutions like Porta Cabins are at the forefront of this transformation. These prefabricated structures are revolutionizing how industries approach temporary and semi-permanent setups. From construction sites to commercial spaces, Porta Cabins offer unmatched versatility, durability, and cost-effectiveness.
At EPACK Prefab, we specialize in creating high-quality Porta Cabins tailored to meet diverse industry needs. Here’s why Porta Cabins are considered the ultimate solution for modern construction demands.
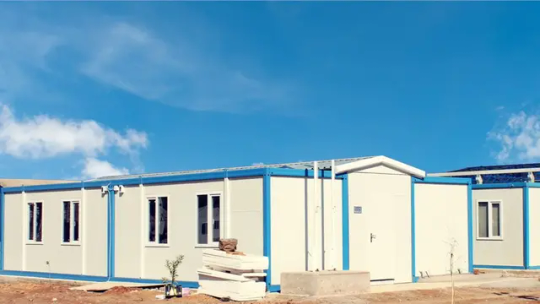
Why Porta Cabins Are a Game-Changer
1. Versatile Applications
Porta Cabins serve multiple purposes across industries. Whether you need a portable office, temporary accommodation, guard room, or even a storage facility, Porta Cabins can be customized to fit your exact requirements. Their adaptability makes them ideal for construction sites, disaster relief areas, and even remote project locations.
2. Quick and Easy Installation
Unlike traditional construction methods, Porta Cabins are prefabricated off-site and assembled quickly on location. This ensures faster setup, saving both time and resources. For projects with tight deadlines, Porta Cabins are a practical choice.
3. Durable and Weather-Resistant
EPACK Prefab uses high-quality materials like PUF (Polyurethane Foam) insulated panels to ensure that our Porta Cabins withstand extreme weather conditions. Whether it’s scorching heat, heavy rains, or freezing winters, these cabins offer a safe and comfortable environment.
4. Cost-Effective Solution
Constructing a traditional building can be expensive and time-consuming. Porta Cabins, on the other hand, are a cost-efficient alternative. Their reusable nature and low maintenance requirements provide long-term savings, making them a smart investment for businesses.
5. Eco-Friendly Construction
Sustainability is a growing concern in today’s world. Porta Cabins are manufactured with recyclable materials, reducing construction waste significantly. Their energy-efficient design also ensures minimal environmental impact.
Key Features of EPACK Prefab Porta Cabins
Customizable Designs: Tailored layouts to suit specific needs.
Thermal and Acoustic Insulation: PUF panels ensure comfort in all weather conditions.
Robust Structure: Built with durable materials for long-lasting performance.
Mobility: Easy to relocate as project requirements change.
Low Maintenance: Designed for hassle-free upkeep.
youtube
Popular Uses of Porta Cabins
Site Offices: Perfect for construction and project management teams.
Temporary Housing: Comfortable accommodations for workers at remote locations.
Guard Rooms: Secure setups for monitoring and surveillance.
Classrooms and Clinics: Temporary solutions for educational and healthcare facilities.
Storage Units: Safe and secure spaces for equipment and materials.
Why Choose EPACK Prefab for Porta Cabins?
With over 20 years of expertise, EPACK Prefab is a trusted name in the prefabrication industry. Our Porta Cabins are manufactured at state-of-the-art facilities using advanced technology. We prioritize quality, durability, and customer satisfaction, delivering solutions that meet the highest standards.
Conclusion
Porta Cabins are redefining the construction landscape with their speed, flexibility, and efficiency. Whether you’re looking to set up a temporary office or need a durable storage solution, EPACK Prefab’s Porta Cabins are your go-to choice.
Discover how Porta Cabins can streamline your projects and save costs. Explore EPACK Prefab’s range of portable solutions today!
Related Blog Post - What are the benefits of Porta Cabins in the construction industry?
#Porta Cabins#Prefabricated Cabins#Portable Cabins#Construction Solutions#Temporary Offices#EPACK Prefab#Modular Buildings#Portable Structures#Prefab Construction#Portable Office Cabins#Youtube
0 notes
Text
The ABCs of getting Palestinians set up again
Supportive countries should be looking at these key products to address urgent needs:
• Rubble shredding machines to level the terrain and reuse the concrete:
• Off-grid prefab housing so they occupy the ground and have shelter and power:
• Kits to convert solar panels to power:
Next:
• 3D printing machines, for everything from buildings to prosthetics
youtube
youtube
• Public ovens:
• Public baths:
#palestine#palestinians#gaza#reconstruction#ecovillage#infrastructure#off grid#housing#public works#construction#pooling resources#sustainability#free palestine#free gaza#basic needs#living#prefab houses#solar power#water catchment#3d printing#building#arab countries#master planning#humanitarian aid#development aid#united nations#communal
3 notes
·
View notes
Text
youtube
#prefab structures#prefab#prent house#fsrm house#Paying guest rooms#Fast constructions#reusable products#Mini Home theater#Rs 1299 per sft#bangalore real estate#Youtube
2 notes
·
View notes
Text
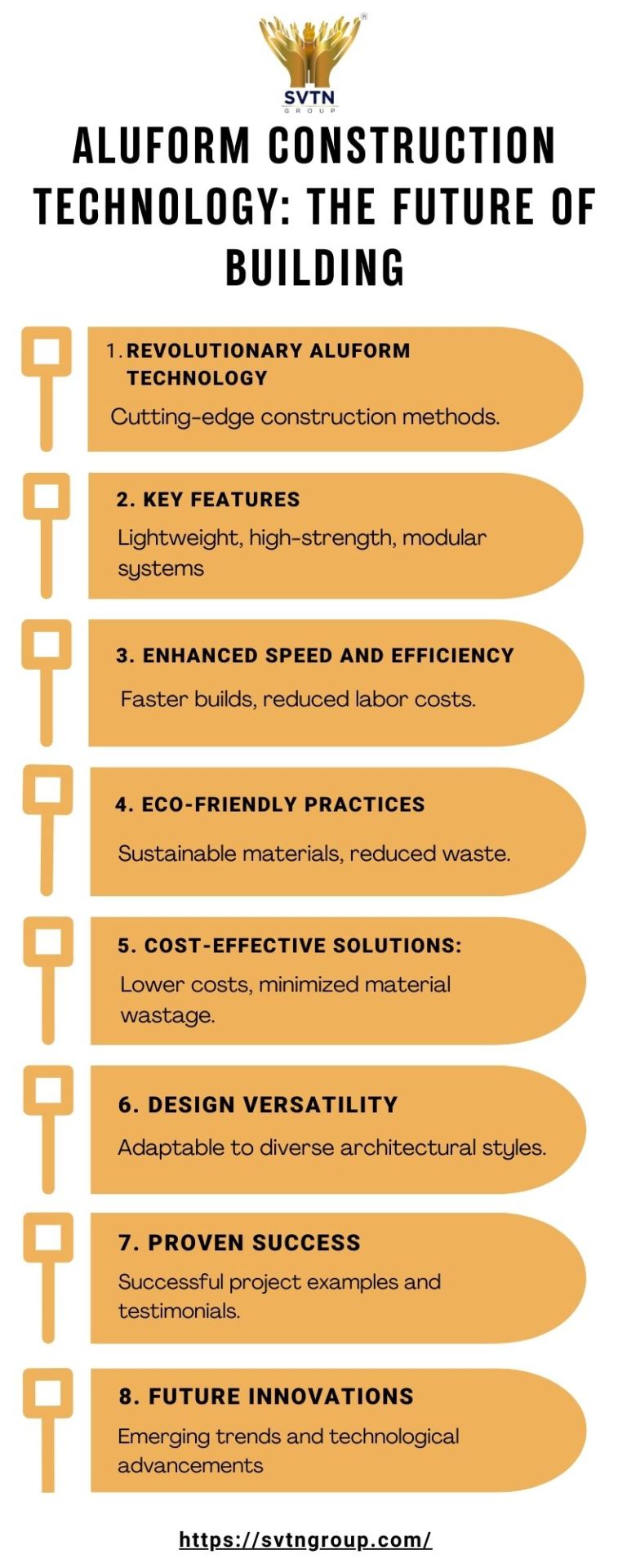
Aluform Construction Technology revolutionizes the building industry with its cutting-edge, modular, and reusable formwork systems. These lightweight and high-strength materials accelerate construction timelines while ensuring superior quality and durability. Aluform’s eco-friendly practices reduce waste and energy consumption, making it a sustainable choice for modern construction. Its versatility accommodates diverse architectural styles and complex designs, providing cost-effective solutions that lower overall construction expenses. Proven successful in numerous projects, Aluform technology represents the future of efficient, reliable, and innovative building practices. SVTN proudly adopts Aluform Construction Technology to deliver top-tier construction projects with unmatched excellence and sustainability.
#SVTN#svtn construction#aluform prefab construction#aluform construction technology#aluform formwork#aluform construction#top civil construction companies in pune#leading construction companies in pune#top civil contractors in pune#best civil engineering companies in pune#top contractors in pune#best construction company in pune#best construction work company in pune#alu form construction#quality construction work#quality construction works#quality construction works llc#Affordable and Quality Construction Works#building contractors in pune#contractors in pune#civil contractors in pune#construction technology#top civil engineering companies in pune#big construction companies in pune#building construction company in pune#new construction companies in pune
2 notes
·
View notes
Photo
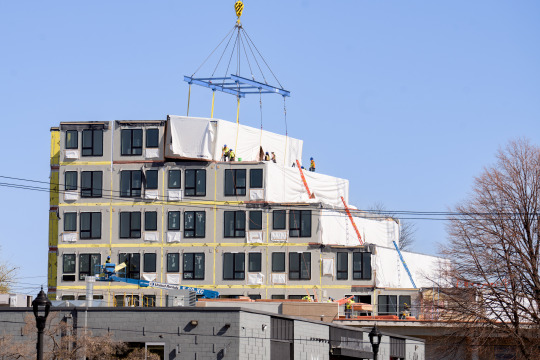
A prefab modular apartment building being built in North Minneapolis.
10 notes
·
View notes
Text
Best Shipping Container Houses Manufacturers
Safe Room Designs stands out among Shipping Container Houses Manufacturers, offering innovative, durable, and eco-friendly housing solutions. Our custom-built container homes are designed for comfort, security, and style. Whether for residential or commercial use, we deliver quality structures tailored to your needs.
#Shipping Container Homes#Container Houses#Container Homes Builders#Modular Container Homes#Prefab Container Homes#Steel Container Homes#Sustainable Housing#Eco-Friendly Homes#Affordable Housing#Shipping Container House Manufacturers#Container Home Suppliers#Custom Container Homes#Modified Shipping Containers#Container Conversions#Prefabricated Container Buildings#Modular Construction#Steel Building Manufacturers#Container Architecture#Small Container Homes
1 note
·
View note
Text
Faster, Smarter Airport Construction with PEB Systems
The constantly emerging demands of an industry are on all sectors, especially the construction industry, which has become very relevant to adopt innovative building solutions for better cost-effectiveness, efficiency, and speed. These would include airport infrastructure, a major civil construction sector on its own. Such complex projects can significantly benefit from prefabrication.
Airports are unique structures in that they work non-stop. This means that services continue without interruptions; delays in projects for infrastructure could easily cause serious disruptions. ecopeb’s prefab construction has proven to be a fast and streamlined solution, allowing expansion and even development without disturbing daily airport activities.
Safe Future for Airport Construction with ECOPEB PEB Structures
New airport construction or expansion work has become more about green and sustainable construction today. Refocusing things, one is now on modular buildings that answer green and responsible nudges in a better way, as by a PEB manufacturer in India offering innovative PEB solutions, better energy efficiency, and Thermal Insulation.
PEB structures are insulated right at their core, maintaining internal temperature optimally while lightening the load on HVAC. Furnished with leak-proof construction, energy-efficient electrical systems, and insulated composite panels, the airport facilities will have unmatched savings without sacrificing operation expenses through PEB solutions.
Economics that keep an infrastructure sound but do save money long-term. The capital-intensive segment of aviation has its focus on cost control and budget optimization as high priorities. prefab buildings by PEB companies in India are one big alternative to conventional construction methods, as they cost 50% less in most cases. Although these modular units are manufactured off-site and delivered as ready-to-install components, their on-site construction time and labor costs shrink by multiples.
The smoother workflow of all processes guarantees the completion of projects in a shorter time, allowing airport authorities to optimize the use of their assets and realize better returns on investments made in infrastructure-whether new build or expansion projects.
Seamless, scalable, and smart expansion of an airport. The aviation domain is fast, with infrastructural development matching that pace in totality without compromising the ongoing operations.
The ecopeb prefab makes seamless integration with existing airport facilities possible, offering maximum flexibility in their design and layout. Each component is carefully built in advanced production facilities and delivered to the site for fast assembly that minimizes downtime and maximizes convenience.
Thus, flexible designs allow these structures to be easily integrated with existing airport architecture to enable scalable and efficient expansion plans.
ecopeb: Crafting the Future of Airports.
Thus, modular PEB constructions will be rolling out the whole new dimension in the airport infrastructure sustainably, efficiently, and cost-effectively.
And one such company, which is something that has come out as one of the key players in the transformation leading manufacturer of pre-engineered buildings in India, is ecopeb—has just delivered a high-performance, durable, and energy-efficient prefabricated solution that sets the benchmarks in airport developmental endeavors.
It is going to pave the way for the next generation of airport infrastructure, not just improving operational continuity but also adding to better experiences for the traveling passengers and visitors, as well as service personnel.
Source: https://ekonty.com/blogs/207440/Accelerating-Airport-Infrastructure-Development-with-PEB-Construction-Solutions
#Pre Engineered Buildings#PreFabricated Buildings Manufacturer#PEB Solution#Prefab Buildings#Steel construction Company In India
0 notes
Text
Leading Prefab Construction Company | Efficient & Sustainable Building Solutions
Looking for a reliable prefab construction company? At 3E Builder, we specialize in high-quality, cost-effective, and eco-friendly prefabricated building solutions. Our expert team ensures fast and efficient construction without compromising on durability and design. Whether you need modular homes, commercial spaces, or industrial buildings, we deliver precision-engineered structures tailored to your needs. With cutting-edge technology and sustainable materials, we help you save time, reduce costs, and achieve superior results. Experience hassle-free construction with 3E Builder, Singapore’s trusted prefab specialists. Contact us today for a consultation!
0 notes
Text

Reach me at: [email protected]
#renovation#renovasirumah#energias renováveis#construction#roofing#small construction projects#large construction projects#house building#condo building#prefab houses#prefab homes#construction workers#modern architecture#buildings#architectdesign#residential architects#architectdata#housing#drafting#architectural design#architectural visualization#architectural details#architecture#design on tumblr#creative inspiration#home renovation#home renovators#bathroom remodeling#bathroom renovation#bathroom design
0 notes
Text
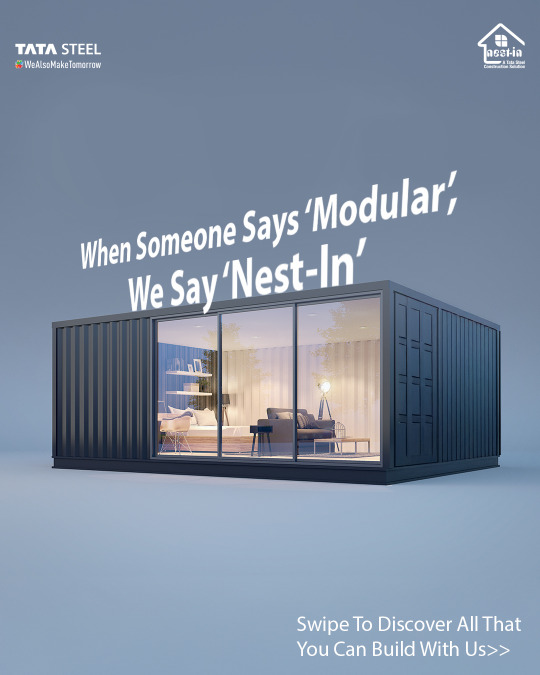
Plug-and-Play Modular Construction Solutions Our modular construction solutions combine speed, flexibility and efficiency for diverse applications. From corporate spaces to healthcare facilities, our plug-and-play modular solutions ensure fast, durable and hassle-free construction, offering quicker installation and lasting durability. Swipe to explore the possibilities.
0 notes
Text
6 Major Benefits Of Pre-Engineered Metal Buildings In 2024
Pre-engineered metal buildings (PEBs) are revolutionizing the construction industry, offering a dynamic solution that aligns with modern demands. These structures consist of solid, sustainable materials and are composed of steel beams, columns, roofs, and wall panels that are pre-designed and pre-engineered.
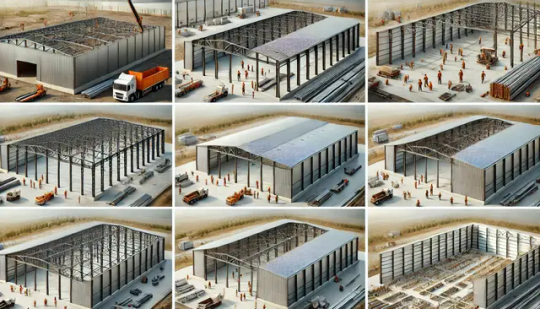
Let's dive into the major benefits of pre-engineered metal buildings.
1. Time-Saving
Traditional construction methods are often time-consuming, plagued by delays due to various factors like sourcing materials from different vendors, labor shortages, transportation issues, and adverse weather conditions. In contrast, pre-engineered metal buildings significantly reduce construction time. Once the requirements are gathered, all involved teams work in synchronization to ensure timely and quality deliverance. This efficiency can cut construction time by almost half compared to conventional methods.
2. Cost-Effective
PEB buildings are cost-effective due to their customizable nature and ease of transportation. Many parts can be recycled, which not only saves money but also reduces waste. The assembly process is straightforward, and once the structure is erected, it requires less maintenance than traditional buildings. This cost efficiency allows building owners to expand their market presence without incurring excessive expenses.
3. Fast Construction
For projects that demand quick and efficient completion, pre-engineered buildings are an ideal choice. Their simple implementation process makes them perfect for producing fast results. These structures are commonly used for warehouses, industrial sheds, factory buildings, cold storage, and industrial enclosures.
4. Easy to Adapt
PEB structures offer a high degree of adaptability and are multipurpose. Whether it's a small warehouse or a large manufacturing unit, there's a pre-engineered solution available. Their adaptability makes them a superior alternative to conventional buildings, capable of meeting diverse needs with ease.
5. Profitability
Pre-engineered building manufacturers use high-quality, recyclable materials. If you need to relocate, you can simply dismantle the structure, transport it, and reassemble it at the new site. This eliminates the need for demolition or selling the building based on land value, making PEBs a profitable investment with minimal extra costs compared to conventional structures.
6. Market Growth and Forecast
The demand for PEB structures is expected to grow due to their eco-friendly approach and various advantages. Pre-engineered metal building manufacturers provide comprehensive support, helping clients expand their operations efficiently. Investments in PEB structures offer mobility and flexibility, which can give businesses a competitive edge. The expansion of SEZs, new airports, and cold storage chains further boosts the popularity of PEB structures.
If you’re looking for high-quality pre-engineered metal buildings, EPACK Prefab is a reliable choice. As a leading manufacturer, EPACK Prefab combines precision and passion to deliver outstanding PEB construction. Choose EPACK Prefab for your next project and experience the unparalleled benefits of pre-engineered metal buildings.
Also Read: Pre Engineered Buildings: Components And Advantages
#Pre-Engineered Buildings#PEB#Metal Buildings#Construction Innovation#Sustainable Construction#Building Solutions#Steel Structures#Fast Construction#Cost-Effective Building#Building Adaptability#Eco-Friendly Buildings#Industrial Construction#Warehouse Design#Prefab Construction#EPACK Prefab#Building Efficiency#Modern Construction#Construction Trends#Building Benefits
2 notes
·
View notes
Text
#prefab homes#prefab houses#Modvista#construction#Construction workes#prefab#Ahmedabad#interior design
0 notes
Text
youtube
#modular construction#aluminum framing#MHS building systems#sustainable building#prefab modules#energy efficiency#construction innovation#building design#cost savings#environmental impact#Tim Siahatgar#MHS#mhsprefab#award winning#awards#production#construction#modular homes#Youtube
1 note
·
View note
Text
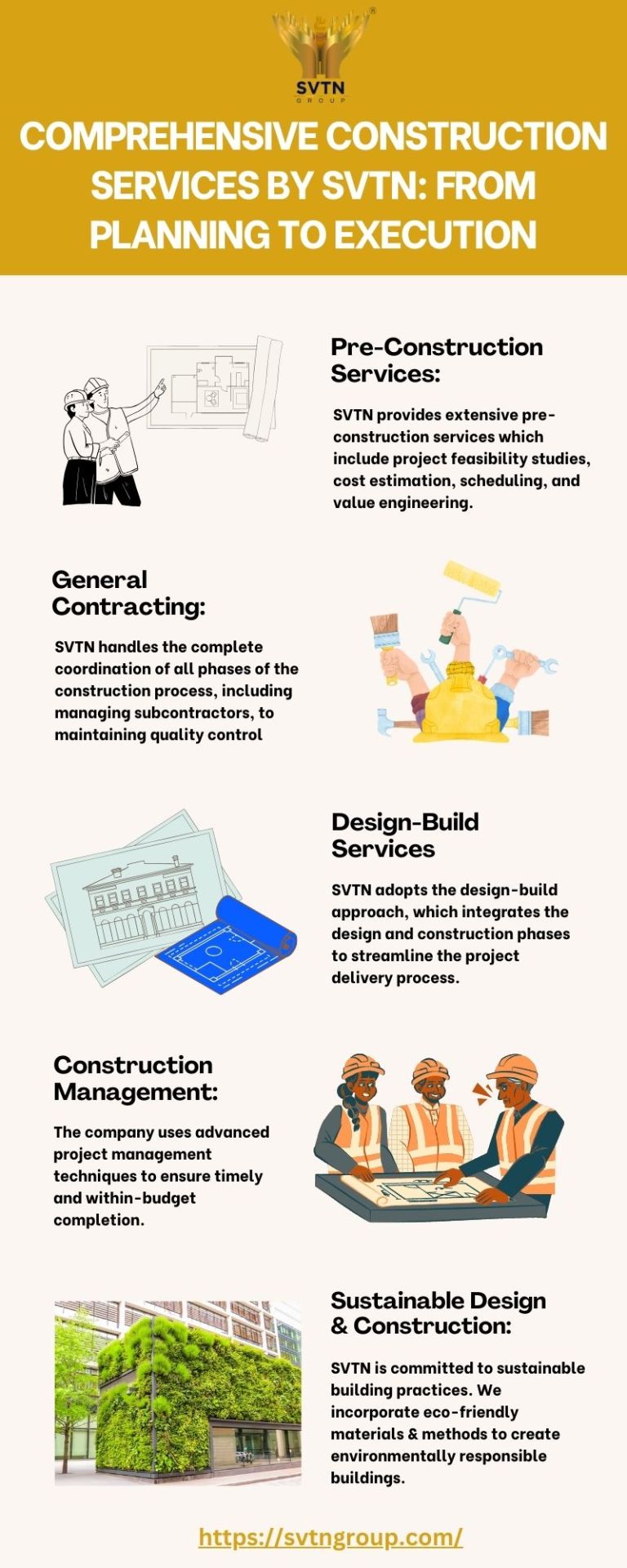
SVTN Group provides end-to-end construction solutions in Pune, ensuring seamless project execution from planning to completion. Their services encompass initial feasibility studies, cost estimation, and detailed project planning. SVTN excels in general contracting, managing all phases of construction with strict quality control and adherence to safety standards. They also offer construction management and design-build services, integrating advanced technologies like Building Information Modelling (BIM) for efficient project delivery. Committed to sustainability, SVTN incorporates eco-friendly practices to deliver high-quality, cost-effective building solutions. Their holistic approach ensures timely and budget-conscious project completion, reinforcing their reputation for excellence.
#SVTN#svtn construction#aluform prefab construction#aluform construction technology#aluform construction#aluform formwork#top contractors in pune#pune best construction company#best construction work company in pune#best civil engineering companies in pune#quality construction works llc#quality construction works#quality construction work#Affordable and Quality Construction Works#civil contractors in pune#building contractors in pune#top civil engineering companies in pune#building construction company in pune#new construction companies in pune#top civil contractors in pune#top civil construction companies in pune
2 notes
·
View notes
Text
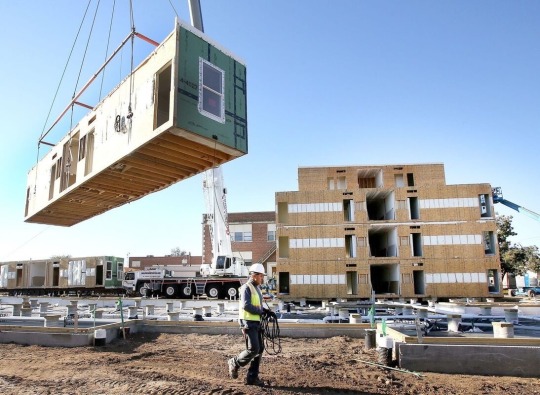
Prefab Goes Prime Time: Greystar’s First Modular Apartment Complex Signals a Housing Shift
A Bold Step in Modular Living
America’s largest apartment developer, Greystar Real Estate Partners, has made a bold entrance into modular construction. The company unveiled its first modular apartment complex near Pittsburgh, a significant move that reflects the growing appeal of prefabricated housing. Unlike traditional homes built on-site, modular units are constructed in factories and then assembled on location. While prefab homes have long been associated with affordable housing, Greystar is redefining the space with high-end amenities like gyms, pools, amphitheaters, and bocce courts.
Why Modular?
Greystar’s modular experiment isn’t just about innovation—it’s about efficiency and impact.
• Speed: Modular construction allowed Greystar to complete the project 40% faster than traditional methods.
• Labor Savings: The approach required only one-third of the typical workforce.
• Sustainability: With 90% less waste produced, the project underscores the environmental benefits of modular design.
• Cost: The development was 10% cheaper than comparable traditional multifamily projects.
A Growing Trend
Greystar’s move highlights a broader shift in the housing market. With soaring home prices and a persistent shortage of affordable housing, modular homes are gaining momentum. Other major players are jumping on the prefab bandwagon:
• Walmart launched expandable steel tiny homes for $16,000.
• Home Depot and Amazon offer mini homes for consumers looking to downsize or add backyard units.
• Airbnb’s co-founder introduced an accessory dwelling unit (ADU) business during the pandemic, catering to homeowners who want additional rental income or flexible living space.
Old methods are solving new challenges. Modular homes currently make up less than 4% of the real estate market, but their popularity is growing. Builders are embracing the approach to meet housing demand, while consumers are drawn to its accessibility and faster turnaround times. Experts say modular units can be move-in ready in less than a year—far quicker than traditional construction timelines.
With Greystar leading the charge, modular housing could become a key solution to the affordability and sustainability challenges reshaping the real estate landscape. Is your next project ready to go modular? Let’s discuss!
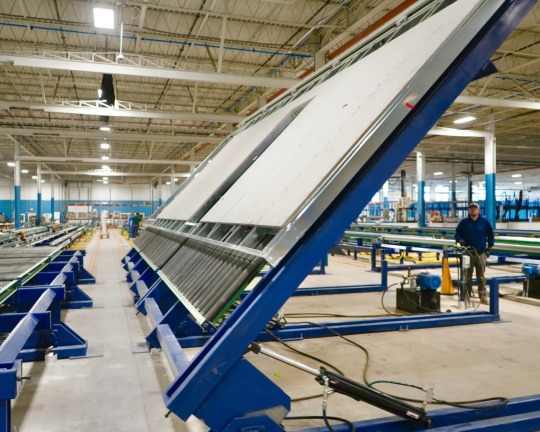
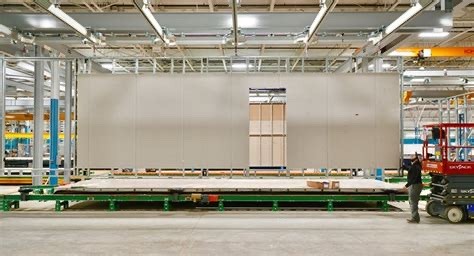
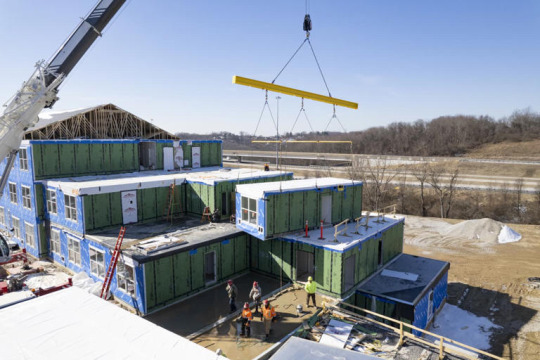
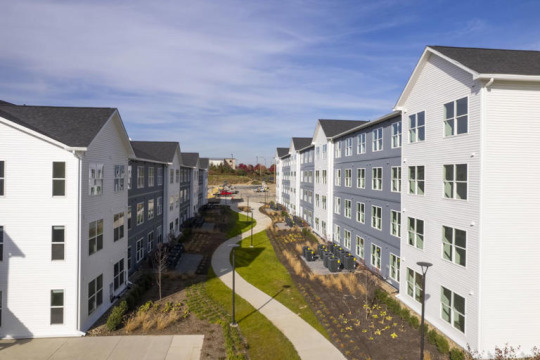
#modular construction#real estate#techinnovation#technology#tech#architecture#prefab houses#home builders#construction#investment#danielkaufmanrealestate#economy#real estate investing#daniel kaufman#housing#homes
1 note
·
View note