#George Candilis
Explore tagged Tumblr posts
Text

Georges Candilis, Alexis Josic y Shadrach Woods | Proyecto para Sevres | Sevres, Francia | 1966
134 notes
·
View notes
Text
Hexacube module (in foreground), France, 1972.
Architects: Georges Candilis, Anja Blomstedt

537 notes
·
View notes
Text


Plaque en hommage à : Georges Candilis
Type : Lieu de résidence
Adresse : 17 rue Campagne Première, 75014 Paris, France
Date de pose : 2020 (délibération) [source]
Texte : Au n° 17 de cette rue a vécu Georges Candilis, 1913-1995, architecte-urbaniste, pionnier de la conception des grands ensembles de logements sociaux
Quelques précisions : Georges Candilis (1913-1995) est un architecte et urbaniste grec. Après des études d'architecture à l'Ecole polytechnique d'Athènes, il s'installe en France en 1945, travaillant notamment avec Le Corbusier. Il se consacre très tôt à la conception de bâtiments résidentiels pouvant accueillir un très grand nombre d'habitants et à imaginer des moyens de réduire les coûts de construction. Il fut ainsi un acteur majeur du collectif d'architectes Team 10, et travailla à la fois en France et à l'étranger.
0 notes
Text
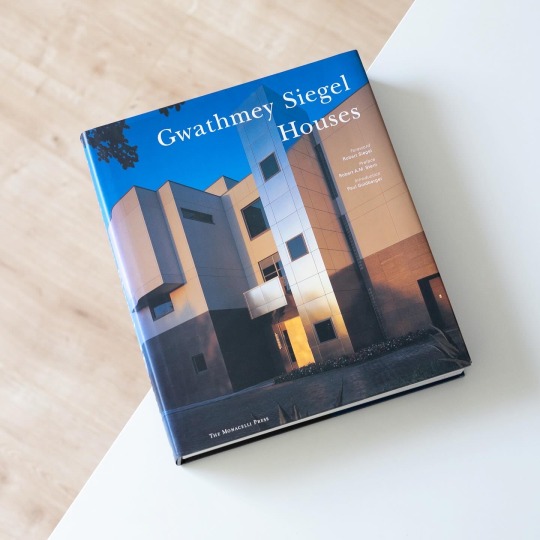

The career of Charles Gwathmey started with a house, even before he was a licensed architect: in 1965 he realized a studio/house for his parents, painter Robert and photographer Rosalie Gwathmey, in Amagensett, NY, that won the Yale graduate wide recognition and even appeared as an example on his licensing exam. Gwathmey had spent the years after his graduation in 1962 first in Paris with Candilis Josic Woods and then in New York with George Nemeny Architects as well as Edward Larrabee Barnes until he went into partnership with Richard Henderson. In 1968 Robert Siegel joined the partnership that in 1970 became Gwathmey Siegel & Associates after the departure of Henderson.
For Gwathmey the house always remained the point of departure for all other building types and accordingly it also occupied a central position in his oeuvre, even though prestigious projects like the 1992 addition to Frank Lloyd Wright’s New York Guggenheim Museum or the Morgan Stanley Building also in New York added a whole different dimension to his firm’s commissions.
In 2000 Monacelli Press published „Gwathmey Siegel Houses“, a comprehensive monograph presenting 22 houses and residences realized between 1965 and 1993. What immediately strikes the eye is Gwathmey’s preference for basic geometric figures that he obviously shared with another architect of the „New York Five“, namely Richard Meier. But in contrast to the latter Gwathmey experimented with different materials, textures and thus colors that gave his designs a greater degree of variety. These characteristics can be studied in great detail in the book as each project is presented in extensive photo spreads as well as plans and sections, features that aren’t too common in large-size coffee table books like the present one undoubtedly is.
17 notes
·
View notes
Photo
Georges Candilis & Anja Blomstedt / Hexacube / 1975 / Les Carrats, Port Leucate, France
_____
reposted
see also:
https://astudejaoublie.blogspot.com/2011/10/lhexacube-georges-candilis-anja.html
https://architectuul.com/architecture/hexacube










505. Georges Candilis & Anja Blomstedt /// Hexacube /// Les Carrats, Port Leucate, France /// 1968-75
OfHouses presents “35, rue de Sèvres - part IV“: Georges Candilis (Greek), 1 year: 1946. (Source: astudejaoublie.blogspot.com.)
2K notes
·
View notes
Text
【後期ル・コルビュジエとその弟子たちゼミ】 5月活動報告②
こんにちは! 後期ル・コルビュジエとその弟子たちゼミM2の青木です。
先日、第二回目のプレゼミを行いました! テーマ「戦後に住まうということ② ドーシやキャンディリスの廉価住宅を学び、『吉阪自邸』との比較を試みる」

↑第二回プレゼミの様子
Georges Candilis、Alexis Josic、Shadrach Woods による『Carrières Centrales』(1953)、Georges Candilis、Aldo Van Eyck、James Stirling、Atelier 5、Charles Correa らによる『PREVI』(1967-73)、B.V.Doshi による『Housing for the Life Insurance Corporation of India』(1973) や『Aranya Low Cost Housing Project』(1989) の計画に関して文献調査を行い、住居の成長過程などに対して議論を行いました。 今後は文献調査を続けながら、日本において廉価住宅を研究する現在的意義を模索していきたいと思っています!


↑今回扱った一部の文献の書影 左:『a+u 建築と都市 Vol.2 No.8 1972年8月号』 エー・アンド・ユー, 1972 右:『Balkrishna Doshi: Architecture for the People』 Vitra Design Museum, 2019
第三回プレゼミは大学セミナーハウスにて行います!
M2青木
0 notes
Text
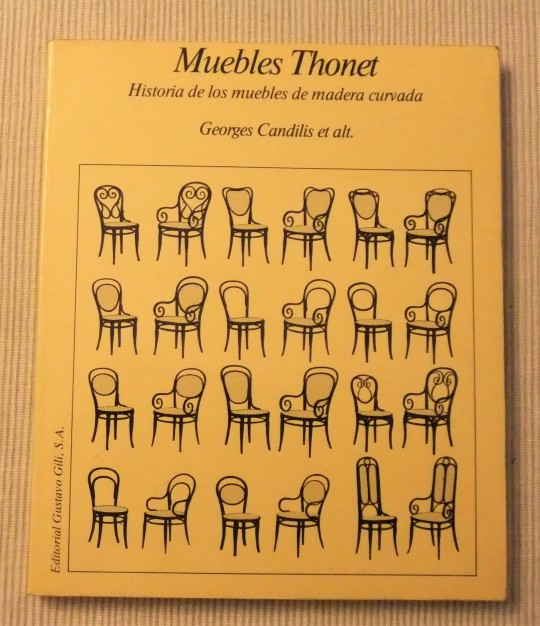
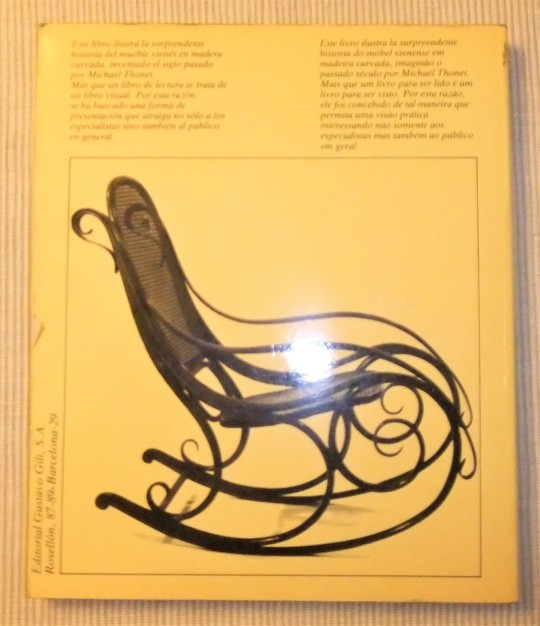
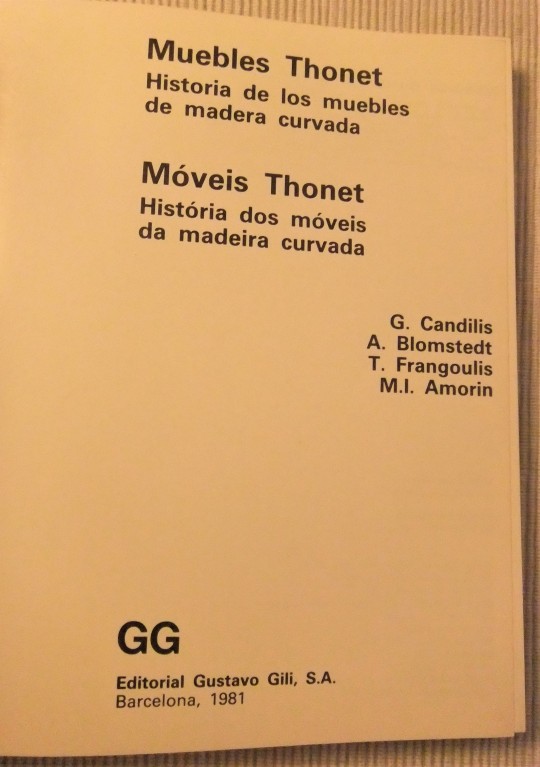
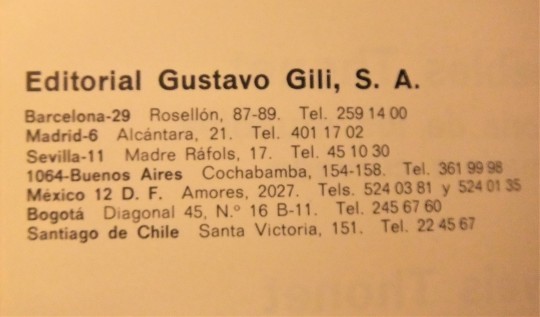
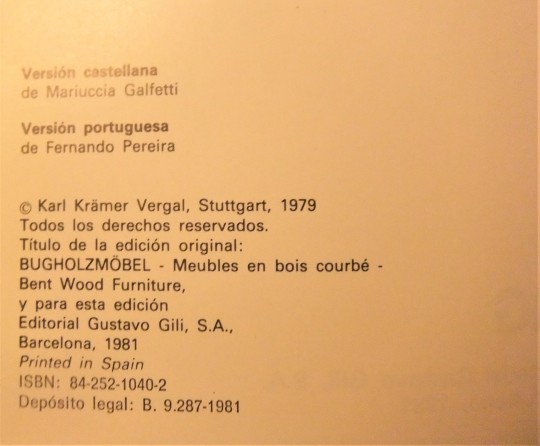
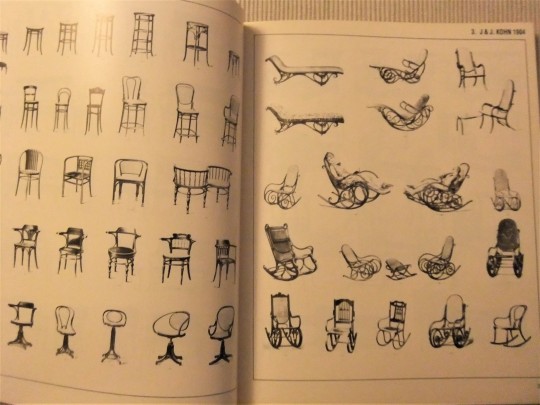
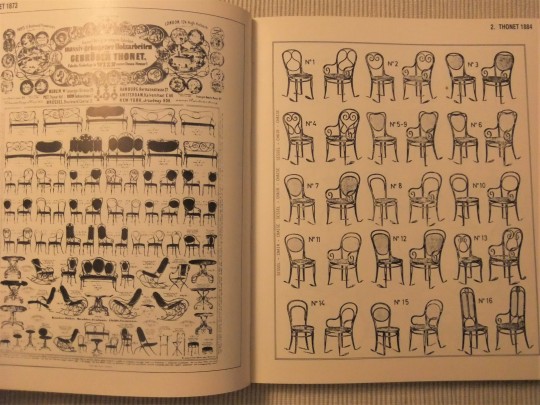
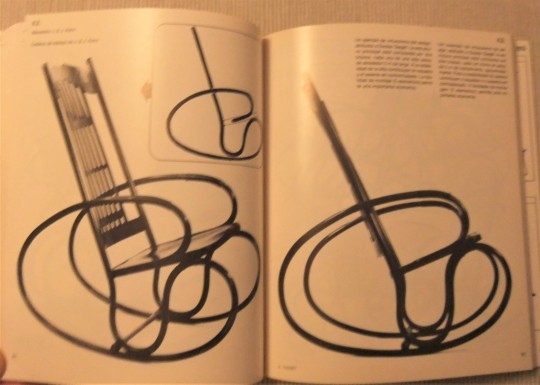
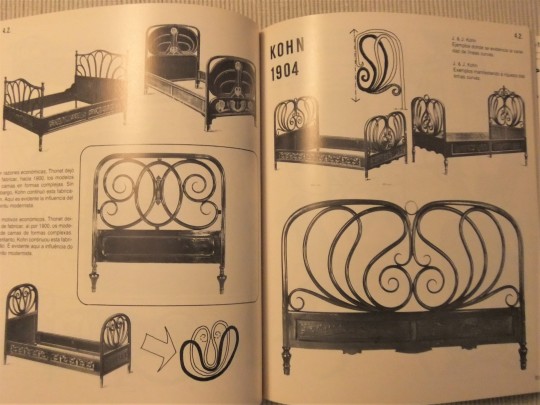
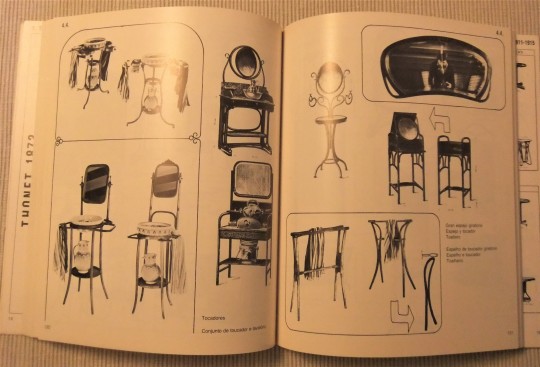
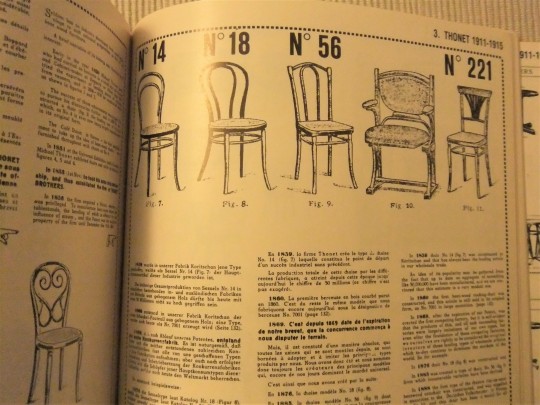
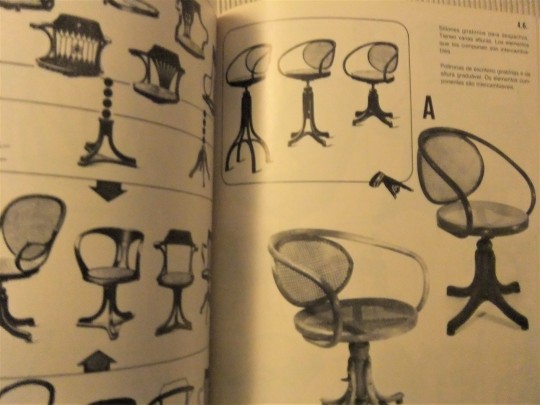
MUEBLES THONET, Historia de los muebles de madera curvados, GEORGES CANDILIS
Descripción del lote
Título: Muebles Thonet. Historia de los muebles de madera curvada
Autor: Georges Candilis et alt
Editorial Gustavo Gili, SA
Año: 1981
Páginas: 208
Encuadernación: Tapa blanda
Ilustrado: Si
Medidas: 20 x 17 cm
Peso: 475 grs.
Estado: Muy buen estado
ISBN/EAN: 84-252-1040-2
depósito Legal: B-9.287-1981
EN MUY BUEN ESTADO, COMO NUEVO
LAS FOTOGRAFÍAS SON PARTE DE LA DESCRIPCIÓN
ESTE ARTÍCULO YA NO ESTÁ DISPONIBLE
0 notes
Photo










30 april 2023 I Le Corbusier - Unité d’Habitation - Marseille - augustus 2013
‘Unité d'Habitation of la Cité radieuse (Wooneenheid / de stralende stad) is een wooncomplex uit 1952 ontworpen door Le Corbusier in samenwerking met de architect-schilder Nadir Afonso uit Portugal, architect Aleksander Kujawski en Jerzy Sołtan uit Polen en Georges Candilis uit Griekenland. Vladimir Bodiansky werkte mee als ingenieur aan het ontwerp. Het woongebouw vormde de basis voor vier gelijksoortige woongebouwen in Europa, die onder dezelfde naam bekendstaan. Het oorspronkelijke Unité d'Habitation uit 1952 is gelegen in het zuiden van de Franse stad Marseille.
Het gebouw is een betonnen (béton brut) flatcomplex van 12 verdiepingen met 337 appartementen, voorzien van binnengelegen winkelstraten en diverse faciliteiten op de zevende en achtste verdieping. Het complex meet 138 m lang, 25 m breed en 56 m hoog. Het gebouw verheft zich boven de grond op pilaren van gewapend beton (pilotis). De appartementen nemen twee verdiepingen in beslag. Het dak dient als zonneterras. Boven het dak is een brug van de kapitein zichtbaar (belvédère). De architectuur is geïnspireerd op middeleeuwse kloosters en oceaanstomers. De architectuur en het ontwerp van het gebouw en zijn omgeving worden gezien als de basis voor het brutalisme. ‘
https://monumentbonaire.nl/ https://werkvanwilna.tumblr.com/archive
(bron: https://nl.wikipedia.org/wiki/Unit%C3%A9_d%27Habitation)
#Monumentbonaire#Documentbonaire#wilnagroenenboom#wilnagroenenboomarchtiectuur#architectuur#Marseille#Unitéd'Habitation
0 notes
Photo

PERMIS DE DEMOLIR - GLUCK BUILDING Le chantier de demolition de l ensemble d immeubles Gluck (batiments Gallia et Auriacombe) Construits dans les annees 1970 par l equipe d architectes/urbanistes de Georges CANDILIS, quartier de la Reynerie a Toulouse, a commence. Malgre les propositions de relogement du bailleur, une dizaine de familles vivent toujours sur place. France, Toulouse le 4 mars 2023. ➡️ #LaSaifImages #Saif #Photographie #presse ➡️ #Mirail #Gluck #Architect #Candilis #Reynerie #photography #femmephotographe #photodocumentaire #press #presse #photographie #solidaire #solidarite #leicawomenfotoproject #leicawomen #myleicaphoto #femmes #photojournalisme #womenstreetphotographers #womenphotographer #photodocumentary 📸 photo Patricia Huchot-Boissier / LaSaif / SNJ - IFJ Série disponible sur #PixPalace https://linktr.ee/p.huchotboissier https://www.instagram.com/p/CpaHmDSo5qH/?igshid=NGJjMDIxMWI=
#lasaifimages#saif#photographie#presse#mirail#gluck#architect#candilis#reynerie#photography#femmephotographe#photodocumentaire#press#solidaire#solidarite#leicawomenfotoproject#leicawomen#myleicaphoto#femmes#photojournalisme#womenstreetphotographers#womenphotographer#photodocumentary#pixpalace
0 notes
Photo
George Candilis, Alexis Josic, and Shadrach Woods | Project for Sevres, France, 1966

↻ ʀᴇᴘʟᴀʏ ⇉ sᴋɪᴘ ♡ ʟɪᴋᴇ
58 notes
·
View notes
Photo

Hygiene school in Oran, Hammam Bou Adjar, Algeria, by Mauri et al, Candilis, ATBAT-Afrique, 1957
21 notes
·
View notes
Photo

George Candilis | Hexacube | 1972
75 notes
·
View notes
Photo

George Candilis, Shadrach Woods, Vladimir Bodiansky, Heni Piot, Honeycomb Housing, Casablanca, Morocco, 1952-1953 VS Aires Mateus, Houses for Eldery People, Alcácer do Sal, Portugal, 2010
#George Candilis#Shadrach Woods#Vladimir Bodiansky#Heni Piot#Honeycomb Housing#Casablanca#Morocco#housing#aires mateus#house#eldery#people#Alcácer do Sal#portugal#modernism#modern architecture#architecture#contemporary architecture#white#desert
71 notes
·
View notes
Photo

Georges Candilis, Anja Blomstedt, Hexacube interior, Port Leucate, France, 1967-74.
#architecture#modernism#interior#Georges Candilis#Anja Blomstedt#Hexacube#Port Leucate#France#1960s#1970s
235 notes
·
View notes

