#CAD drawing
Explore tagged Tumblr posts
Text
2/13/25
things I did today:
finished up this Super Bowl Ad Homework (it was really easy and kind of boring)
read for around forty five minutes, whenever I could (almost at 50% of this long ass book)
speaking of, studied for the protein synthesis quiz for like an hour and a half, might do another half an hour as of 11:00 pm
did a bunch of hardware stuff for my robotics team
I did my presentation for my science project (it's about environmental oncology, pleaseeee rb or something if you wanna hear more about it), I think I did good on it. my friend said it made half-sense to her, so that's more than enough.
bonded with the future CTO of my team??? idk
need to sit down and structure the next act of my book
good things today:
got confused in bio class, but I fixed it when I studied for the quiz tmrw
absolutely dominated in APHUG due to my extensive history and political nerdiness, it was SO fun, we were talking about supranational organizations
drank matcha. ended up not having milk, so I had it in a little espresso shot cup and it actually tasted really good.
hung out with my baby sister, she's actually half-ok with writing now but she's also four
FINALLY CONVINCED MY PARENTS TO WATCH FALCON AND THE WINTER SOLDIER WITH ME IN HONOR OF CAPTAIN AMERICA BRAVE NEW WORLD (I am being queer baited, yes, but still)
had ice cream
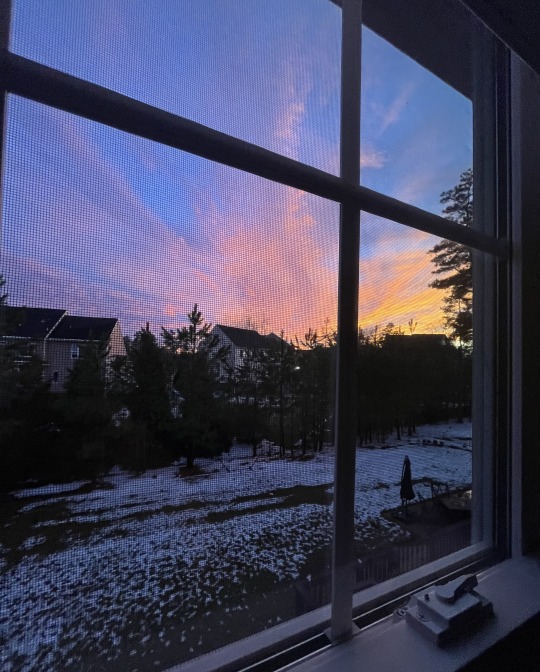

also some views from my backyard. winter may nearly out-do spring in the mid-atlantic this year. that is, however, if we manage to avoid synchronous online schooling.
#med studyblr#study blog#med school#study aesthetic#study motivation#study goals#science#medical student#medical studyblr#medical studies#APHUG#AP Human Geo#matcha#matcha shot#sisters#robotics#frc robotics#first robotics competition#frc#cabnw#captain america#captain america: brave new world#captain america brave new world#marvel#mcu#sam wilson#Bucky barnes#cad drawing#CAD#engineering
4 notes
·
View notes
Text
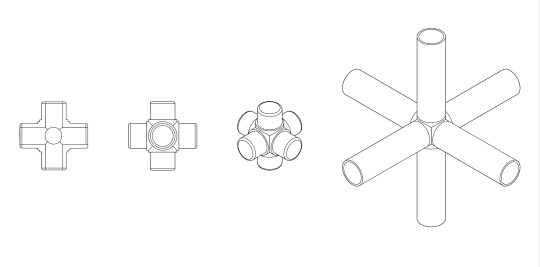
Technical Drawings of the connectors. From left to right: - Cross-section - Top-view - Isometric view - Connector with aluminium pipes
5 notes
·
View notes
Text
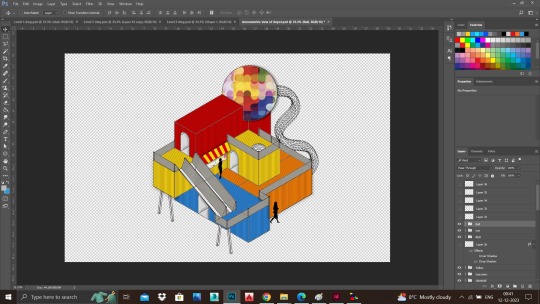
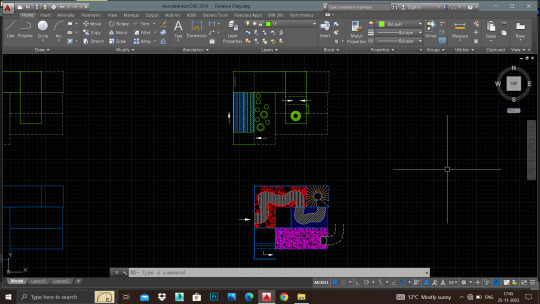
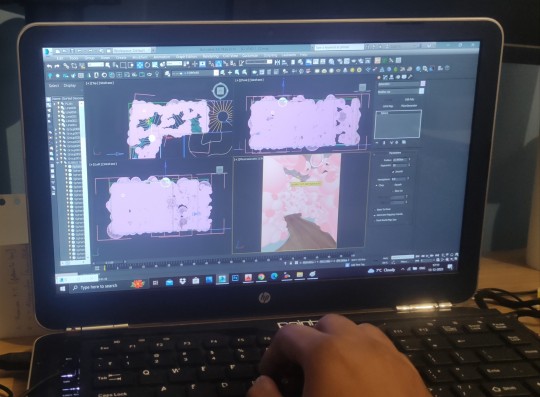
Sharing out some of my design process..... Work in Progress!
After the physical model-making part, it is time to complete the other process of design. I have used softwares like:-
AutoCAD - 2D drawing and drafting 3Dsmax with Vray- 3D Visualisation Photoshop- To give life to the design 🥰 Editing
Moving forward with the final stage of designing!
#work in progress#work#design#interior design#visualisation#drawing#architectural drafting services#cad design#cad drawing#autocad#3dsmax#3d modeling#photoshop#edit#editing#architecture#blog post#go with the flow#trust the process
5 notes
·
View notes
Text

A career in drafting can pay big dividends.
#vintage illustration#drafting#mechanical drawing#drafting table#cad drawing#t-square#rapidograph#technical pens
5 notes
·
View notes
Text
Get the Best PDF to CAD Services in London, United Kingdom
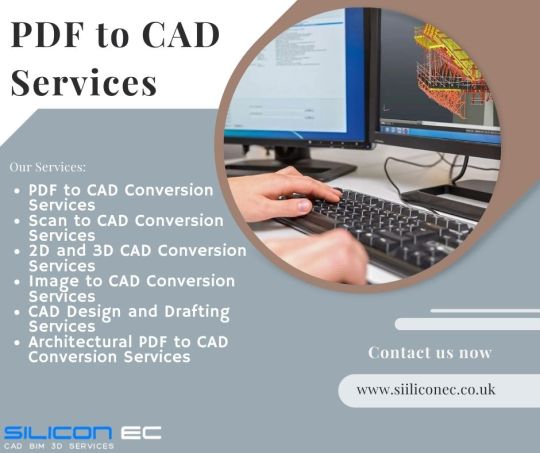
Silicon EC UK Limited is a premier provider of PDF to CAD Conversion Services in London, UK. With our team of highly skilled professionals and state-of-the-art technology, we ensure accurate and efficient conversion of your PDF files into CAD formats. Conversion of architectural drawings, floor plans, elevations, sections, and details from PDF to CAD formats such as AutoCAD. Transformation of 2D PDF drawings into 3D CAD models using advanced modeling techniques, enabling enhanced visualization and analysis. We understand that every project has unique requirements. Therefore, we offer customization options and flexibility to accommodate specific client preferences and standards.
Experience the reliability and efficiency of Silicon EC UK Limited's PDF to CAD conversion services for your architectural, engineering, and design projects. Contact us today to discuss your requirements and receive a personalized quote.
For More Details Visit our Website:
#PDF to CAD Conversion Services#Scan to CAD Conversion Services#2D and 3D CAD Conversion Services#Image to CAD Conversion Services#CAD Design and Drafting Services#Architectural PDF to CAD Conversion Services#PDF to CAD Services#PDF to CAD#CAD Designing Services#Architectural PDF to CAD Services#CAD Modeling From PDF Services#2D CAD Drawing Services#PDF to CAD Firm#PDF file to CAD file#CAD Design#CAD Drafting#CAD Drawing#CAD#CADD#Engineering Services#Engineering Company#PDF to CAD London#PDF to CAD Services UK#PDF to CAD Services London
0 notes
Text
Which is the best Design Tool in the 3D World: CAD Drawing or Technical Sketching?
In the dynamic and ever-evolving world of design, the choice of tools plays a pivotal role in shaping ideas into reality. When it comes to three-dimensional design, two prominent methods take center stage: CAD drawing and technical sketching.
Both approaches have their unique merits and cater to different needs within the design community. In this article, we will delve into the strengths and applications of each technique, ultimately helping you determine which tool may be the best fit for your 3D design endeavors.
CAD Drawing:
Precision Redefined Computer-Aided Design (CAD) drawing has revolutionized the way designs are conceptualized and developed. By leveraging advanced software, CAD enables designers to create intricate, precise, and complex three-dimensional models with unparalleled accuracy. Here are some key advantages of CAD drawing:
1. Precision and Accuracy:
CAD software allows for precise measurements, angles, and dimensions, ensuring designs meet specific requirements down to the last detail. This level of accuracy is particularly valuable in industries like architecture, engineering, and manufacturing.
2. Iterative Design Process:
CAD facilitates easy modification and iteration of designs, providing designers the flexibility to make adjustments on the go. This capability allows for faster prototyping and testing, saving both time and resources.
3. Realistic Visualization:
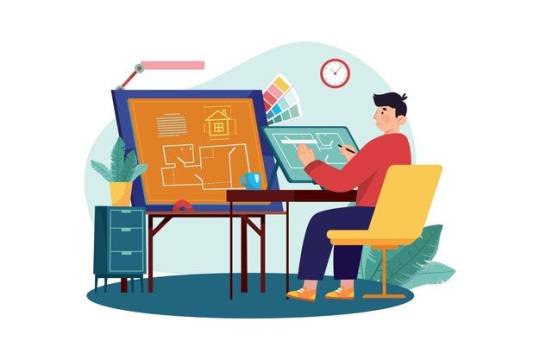
Related: Top 7 Advantages of CAD Services
Technical Sketching:
Artistic Expression Meets Intuition Technical sketching, on the other hand, embraces a more traditional and artistic approach to 3D cad design. Often performed by hand or using digital sketching tools, this method allows designers to convey ideas and explore concepts quickly. Here are the key advantages of technical sketching:
1. Quick Conceptualization:
Sketching allows designers to rapidly visualize and communicate their ideas without the constraints of complex software interfaces. It encourages free-flowing creativity and exploration, enabling the initial stages of design to be fluid and flexible.
2. Intuitive Design Process:
Sketching promotes a more organic and intuitive design process. By leveraging hand-eye coordination, designers can directly translate their thoughts onto paper or digital canvas, fostering a deeper connection between their ideas and the final design outcome.
3. Communication and Collaboration:
Sketches are often more accessible and relatable to non-designers, making them a powerful tool for communication and collaboration. They facilitate effective idea-sharing and feedback within teams and across disciplines.
Choosing the Right Tool:

However, if you prioritize rapid ideation, artistic expression, and effective communication, technical sketching can be the tool of choice. It empowers designers to freely explore concepts, encourages collaboration, and is particularly effective in early design stages.
In reality, the choice doesn’t have to be exclusive. Many designers combine both CAD drawing and technical sketching to leverage the strengths of each approach throughout the design process.
#3d cad modeling#3d furniture design#product design#hvac cad design#caddesign#caddrawing#cad drawing#3d modeling#3d product design#3dfurnituredesignusa
0 notes
Text
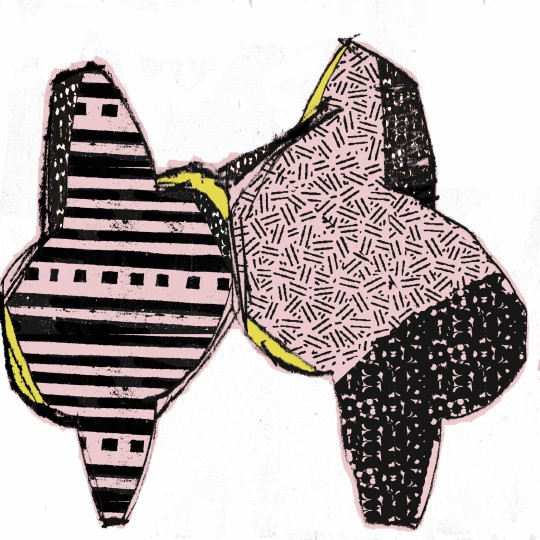
0 notes
Text
10 Essential Tips for Effective CAD Drafting

CAD (Computer-Aided Design) drafting is an essential tool for engineers, architects, designers, and many other professionals in the design industry. CAD drafting allows these professionals to create, edit, and modify 2D and 3D models using specialized software. However, making accurate and exact CAD drawings can be difficult, especially for those new to CAD drafting. This blog, we will discuss 10 essential tips for effective CAD drafting to help you create high-quality and accurate designs.
Understand the software and its features:
Before you start drafting, it's essential to have a good understanding of the CAD software you'll be using. Familiarize yourself with the features and functionalities of the software to help you work more efficiently. Explore different menus, shortcuts, and toolbars, and take the time to learn how to use each one.
Set up your drawing correctly:
Setting up your drawing correctly is crucial in ensuring your final product is accurate and precise. Begin by choosing the correct units of measurement and scale. Then, create your layers, line, and text styles to maintain a consistent appearance throughout your drawing.
Use shortcuts and hotkeys:
Shortcuts and hotkeys can help increase your productivity and efficiency in CAD drafting. Please familiarize yourself with the most common shortcuts and customize them to suit your needs. This will allow you to save time and work more efficiently.
Create reusable blocks and templates:
Creating reusable blocks and templates can save you time and effort in the long run. If you find yourself repeating the same elements in your drawing, such as text or symbols, create a block or template to save time in the future.
Keep your drawing organized:
Keeping your drawing organized is essential for maintaining accuracy and precision. Organize your picture using layers, similar group elements together, and label each object clearly. This will make it more comfortable for you to edit and modify your drawing later.
Use snap and grid features:
Snap and grid features can help you create accurate and precise drawings by aligning elements to the grid and snapping them to specific points. Take the time to understand how to use these features, and use them consistently throughout your drawing.
Use the right line weight and style:
Using the right line weight and style can improve the clarity and legibility of your drawing. Use thicker lines for essential elements, such as borders or dimensions, and thinner lines for less critical elements. Use different line styles, such as dashed or dotted lines, to differentiate between different types of objects.
Check your work regularly:
Regularly checking your work can help you catch mistakes and errors before they become significant problems. Check your drawing for accuracy and consistency, and make any necessary corrections.
Collaborate and share your work:
Collaborating and sharing your work with others can help you improve your designs and catch mistakes you may have missed. Use cloud-based software or file-sharing platforms to share your work with others and get feedback on your plans.
Practice and learn from your mistakes:
Practice is essential to improve your CAD drafting skills. Take the time to practice using the software and experimenting with different techniques. Learn from your mistakes, and use them as an opportunity to improve and refine your skills.
In conclusion, CAD drafting is a powerful tool for designers and engineers to create accurate, detailed drawings. By following these essential tips, you can become more efficient and effective in your CAD drafting workflow, produce high-quality designs, and succeed in your industry. Whether you're new to CAD drafting or an experienced professional, these tips can help you improve your skills, save time, and produce work that meets the highest standards of quality and accuracy.
Are you looking for the best CAD drawing service in India?
We, ‘Microdra’, are here to make your dream real. You will be happy if you decide to work with our firm, regardless of whether you require a Civil drafting service for an upcoming project or an experienced team to provide general contracting services. You will be satisfied if you choose to work with our business.
You won't be let down in any way by your choice to collaborate with us, whatever path you take. If you seek general drafting services, you can find a professional team to deliver those services in this location.
For more information,
Phone: 98418 32067
Address: Microdra, No.18/5, 1st Floor, 29th Street, Thiru Nagar, Villivakkam, Chennai, Tamil Nadu 600049
0 notes
Text
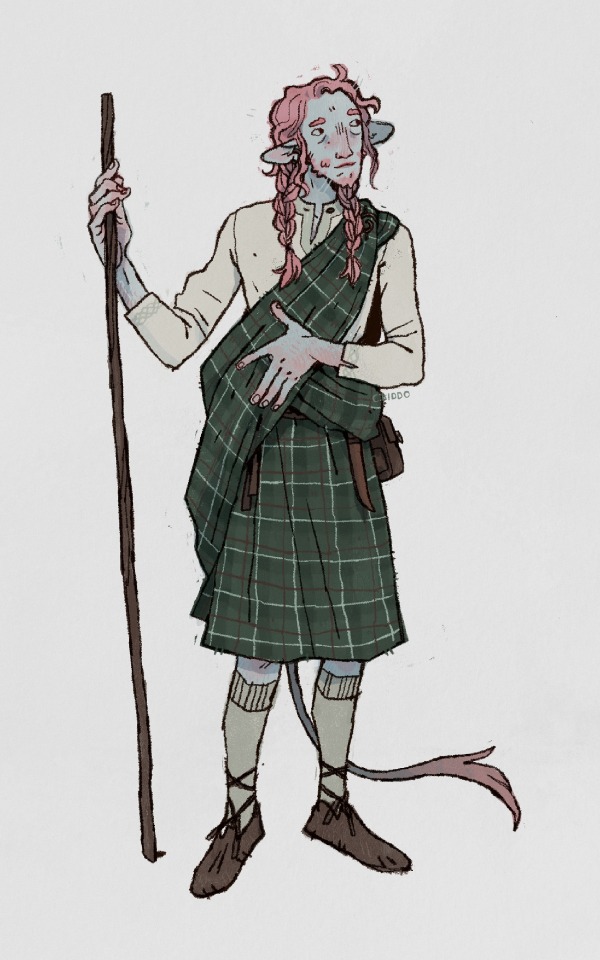
yeah so we hit him with the scotland beam and turned him scottish. his name is calum now
[ID: a digital drawing of caduceus from critical role. he is standing, looking to the side, holding a simple wooden staff and wearing a great kilt with the top half secured over his shoulder with a broach. he is wearing a white shirt under it, wool socks and animal hide shoes. his hair is in two loose braids. end ID]
#or cailean or caomhainn..#critical role#critical role fanart#caduceus clay#myart#2024#cr2#described#ive been meaning to draw this for ages and ages#and then didnt finish it for ages#but here. gàidhlig speaker cad propaganda also 💪💪💪 he bullies fjord for being english#theres a spider swanging around on my laptop...#jokes aside in the caption. this made me happy 2 draw :]
1K notes
·
View notes
Text
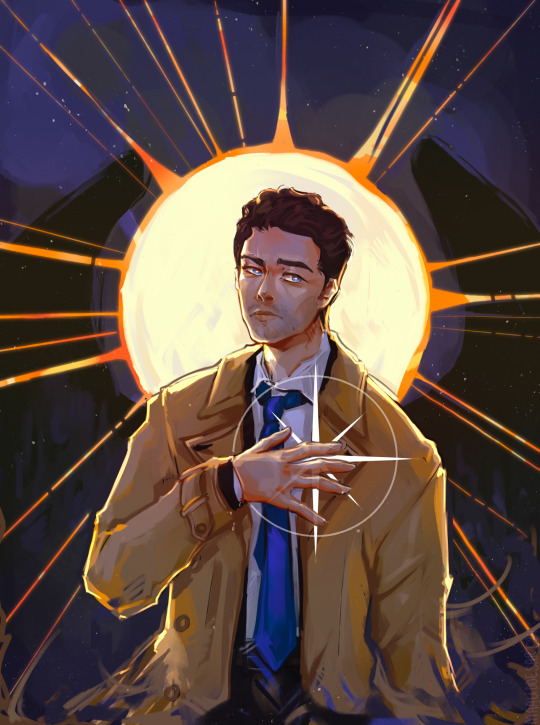
angel with a trenchcoat
#so uhm can u tell i’m rewatching supernatural lol#also started the rewatch bcs a friend kept sending me videos and back then i was a cad fan and boy i still am#there is just something about him!!!#he’s very special to me#castiel#castiel fanart#supernatural#supernatural fanart#art#drawing#fanart#spn#spn fanart#destiel#spn family#spn fandom
755 notes
·
View notes
Text
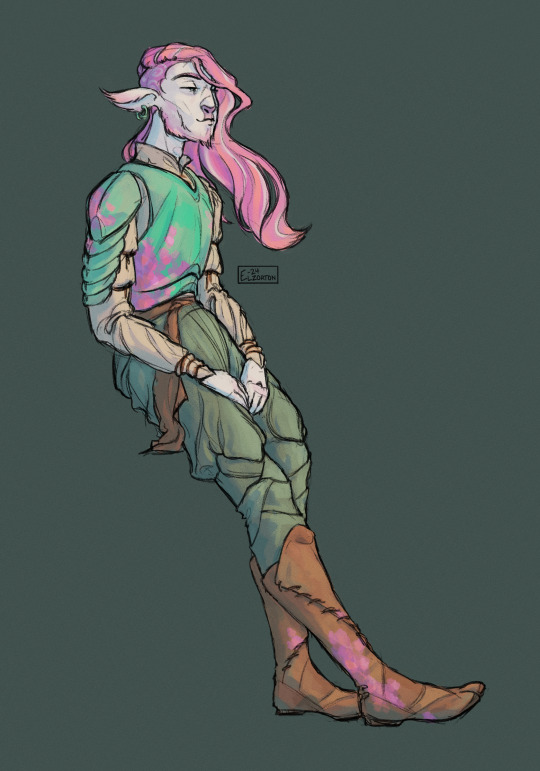
When my skin feels like a barrier between Everything else in this universe and me Then I try to remember That there may very well be a link between us That I can't see Something underneath the surface Buried In among the weeds
- Fungus, The Narcissist Cookbook
#critical role#caduceus clay#critical role fanart#cr2#the narcissist cookbook#elzorton draws#my art#continuing to try making my lineart more sketchy and it feels so freeing#had no inspiration to draw whatsoever and then this song came on in my m9 playlist and i got an intense need to draw cad#i have barely drawn him before but i like how he turned out!
812 notes
·
View notes
Text
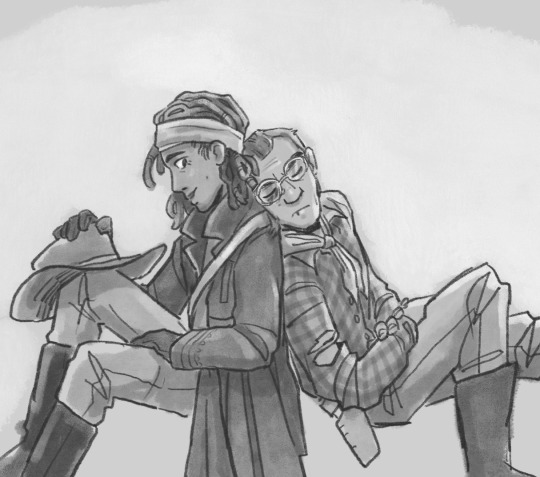
Sleep Deprived at the train station
#whumptober2024#no.8#sleep deprivation#forced to stay awake#it’s us or them#star wars the bad batch#art#tbb x rdr2 au#my art#techphee#tbb tech#tbb Phee#maybe I’ll write a lil about this scenario later#it involves cad bane :)#I wanna draw him in this au so bad I’m stewing a design
298 notes
·
View notes
Text
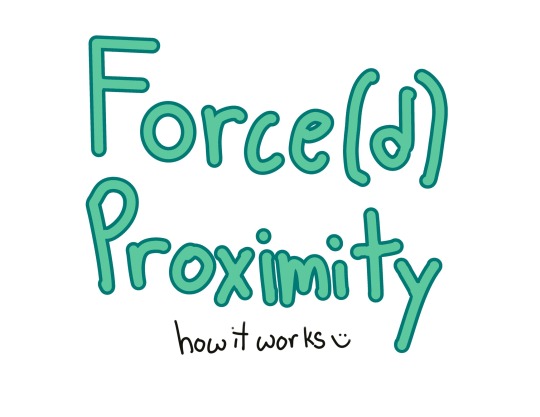
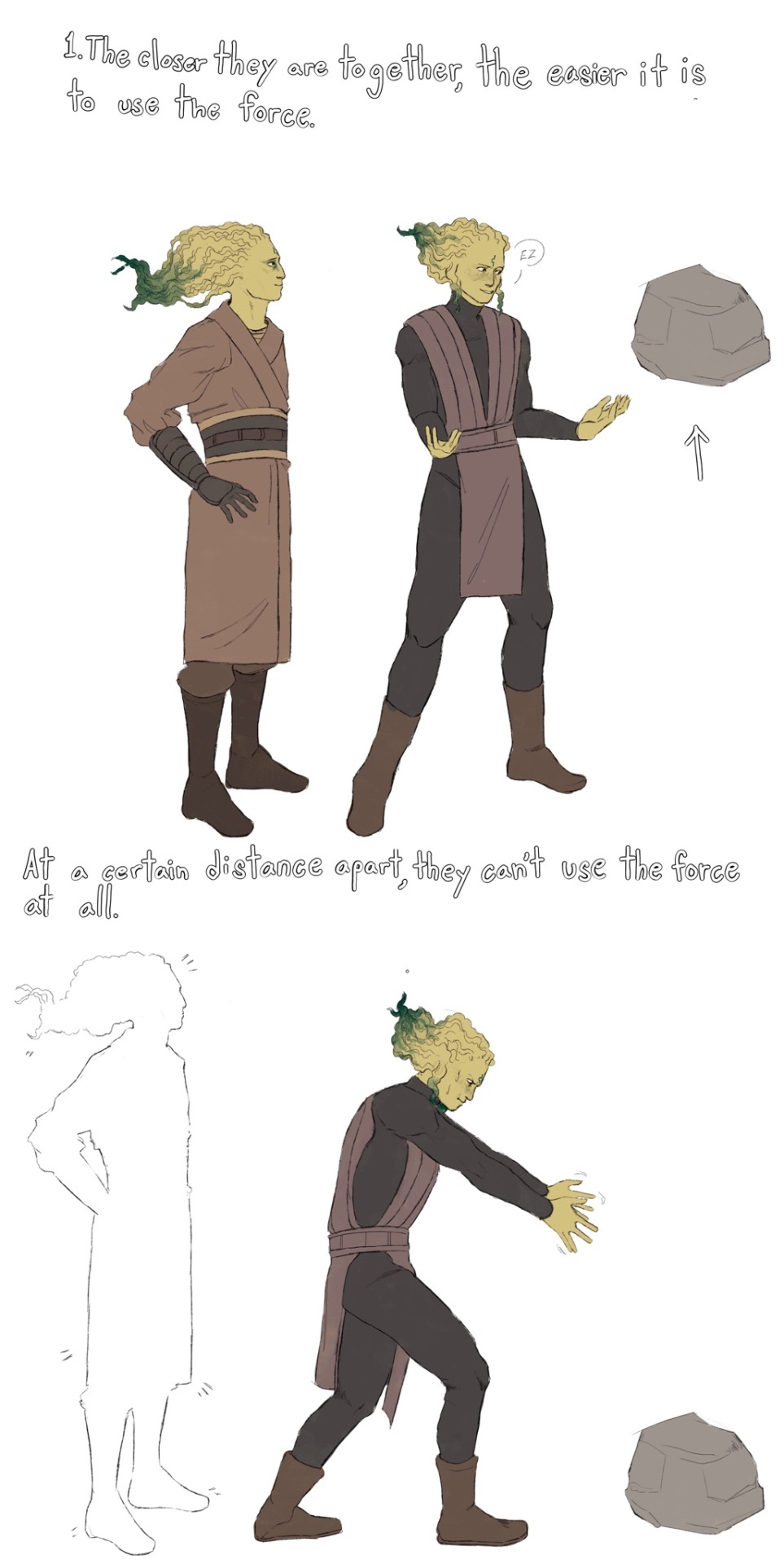
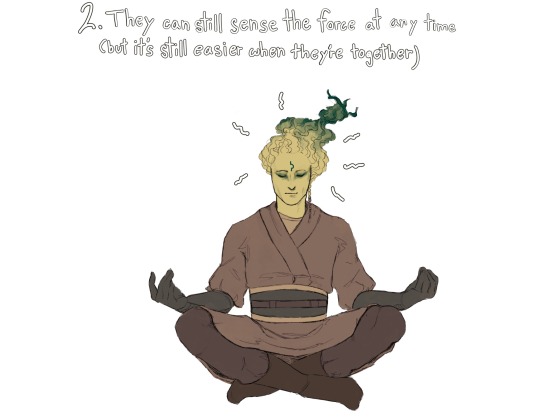
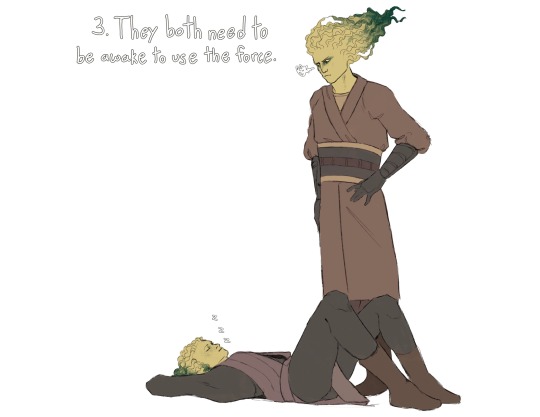
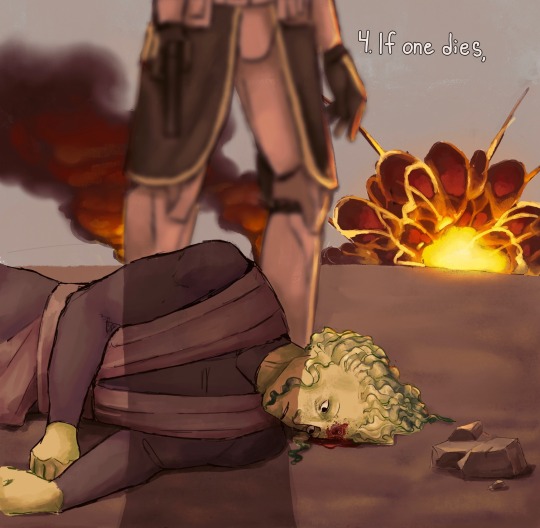
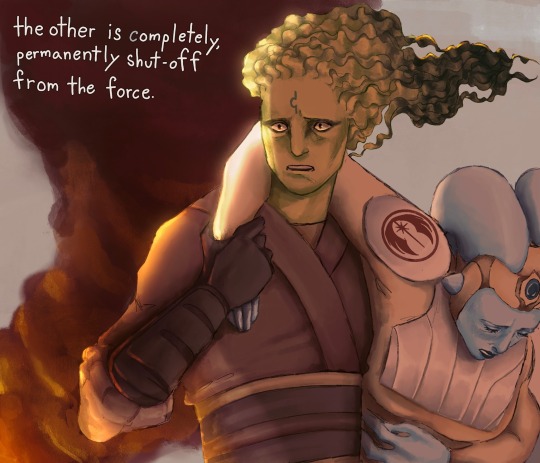
mini infographic explaining my jedi ocs force abilities
#I KNOW that’s not how star wars blasters work but this is more fun to draw#cw blood#cw gore#also ft their master on the last slide#they have the same master cuz they’re special and i want them to#star wars#the clone wars#sw tcw#art#fanart#sw oc#mikkian#mikkian oc#oc#digital art#sw#tcw#oc: cad#oc: mar#oc: faline#oc: nerve
543 notes
·
View notes
Text
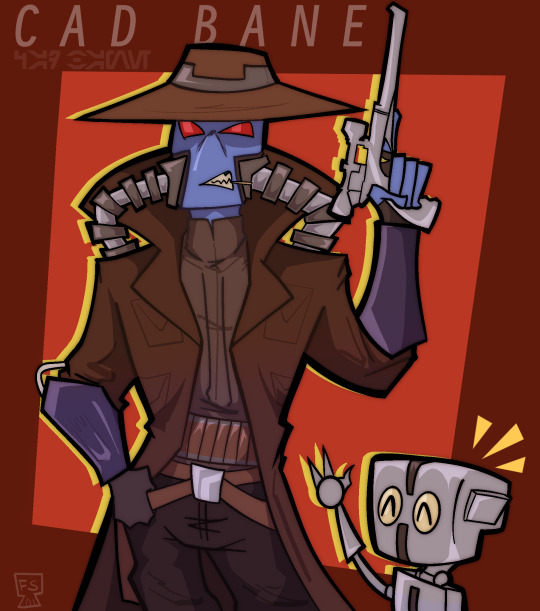
i miss him like i really do 😔
#i draw#doodles#fanart#star wars#star wars fanart#cad bane#star wars the clone wars#swtcw#digital artist#digital art#fan art
128 notes
·
View notes
Text
Best MEP Engineering Services in London, United Kingdom
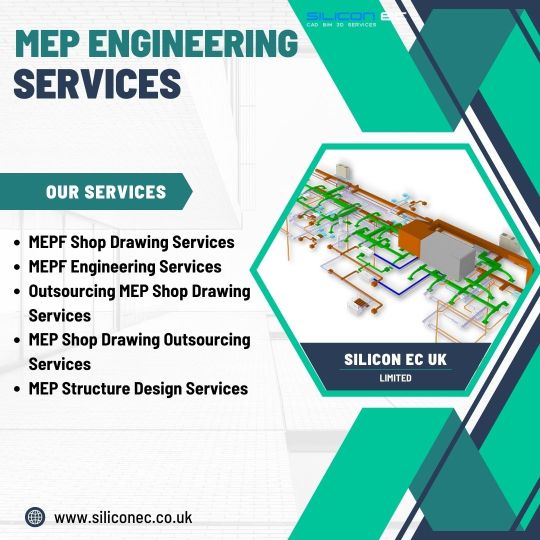
Silicon EC UK Limited offers comprehensive MEP Engineering Services in London, United Kingdom, catering to a diverse range of construction projects. With a commitment to excellence and innovation, we provide integrated solutions that ensure optimal performance, sustainability, and cost-efficiency for our clients. Our Engineering Crafts of skilled engineers bring a wealth of experience and expertise to every project, employing the latest technologies and industry best practices to deliver exceptional results.
By choosing Silicon EC UK Limited for MEP Shop Drawing Services, clients can expect timely delivery, cost-effectiveness, and unparalleled expertise. We are committed to providing reliable support throughout the construction process, helping clients bring their projects to fruition with precision and efficiency.
For More Details Visit our Website:
#MEPF Shop Drawing Service#MEPF Shop Drawing projects#MEPF Engineers#MEPF Shop Drawing#Shop Drawing#MEPF Structure#MEPF Shop Drawings#MEPF Engineering Service#Outsourcing MEP Shop Drawings#MEP Shop Drawing Outsourcing Services#MEP Shop Drawing Service Provider#MEP Engineering Company London#MEP Engineering Services London#MEP Engineering Firm London#CAD Design#CAD Drawing#CAD Drafting#Engineering Company
0 notes
Text
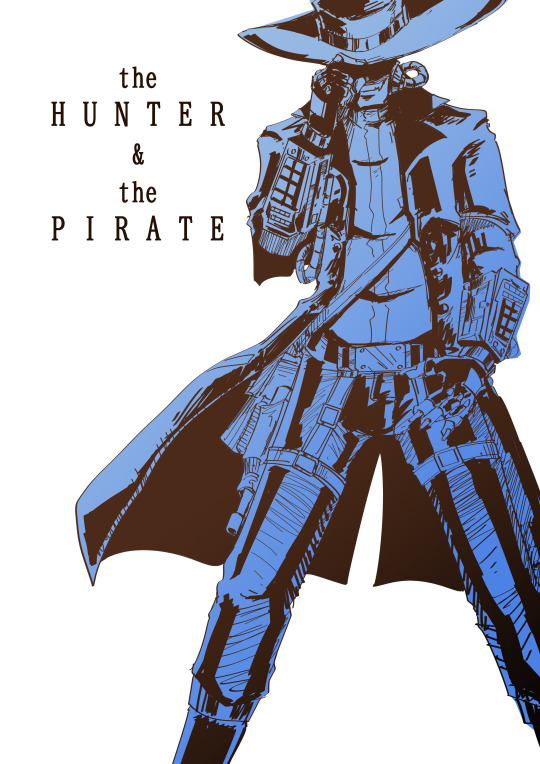
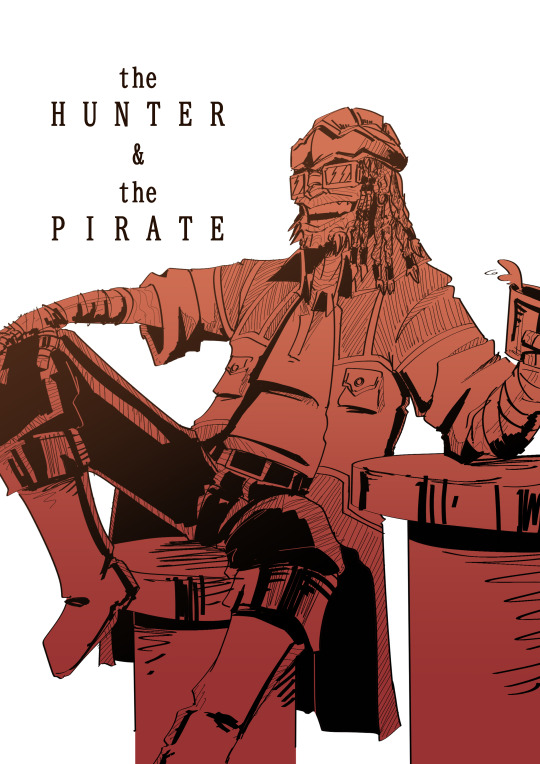
Did some variant covers of my fancomic, I try to study Hugo Pratt line arts (the creator of Corto Maltese). The results looks a bit cool I guess.
#cak bane draws#The Hunter and The Pirate#comic covers#cover#star wars#cad bane#hondo ohnaka#bounty hunter#space pirates#fanart#the bad batch#fan comic#hugo pratt#corto maltese
306 notes
·
View notes