#round living room skylight
Explore tagged Tumblr posts
Photo
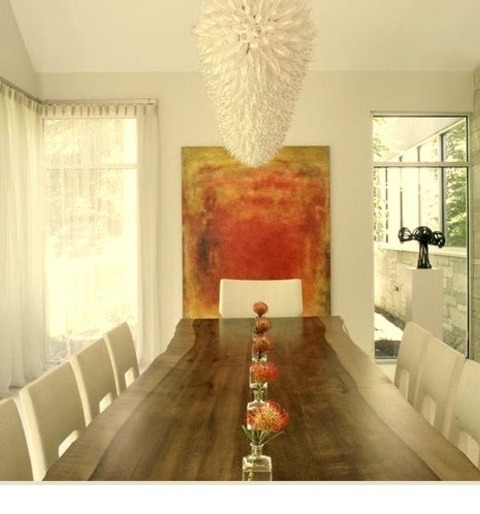
Contemporary Dining Room New York Inspiration for a mid-sized, modern, carpeted great room renovation with plain white walls
#great room#round living room skylight#large dining room artwork#sleek wooden dining room table#artisan dining room lighting
0 notes
Photo
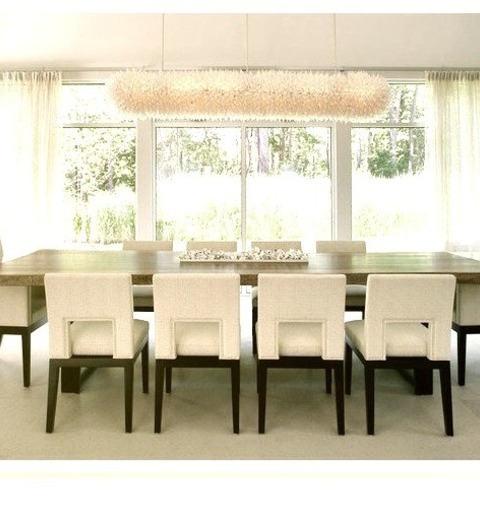
New York Dining Room Great Room A picture of a medium-sized modern great room with white walls and no fireplace
#sleek wooden dining room table#artisan dining room lighting#round living room skylight#large dining room artwork#natural stone accent wall#wooden dining bench#white modern dining chairs
0 notes
Photo
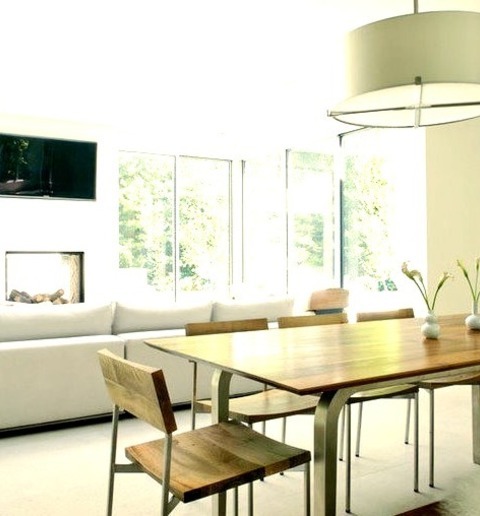
Dining Room - Contemporary Dining Room
#Great room: A mid-sized#modern idea with carpeting#white walls#and no fireplace ten person dining room table#great room#round living room skylight#wooden dining bench#modern farmhouse design#natural stone accent wall
0 notes
Text
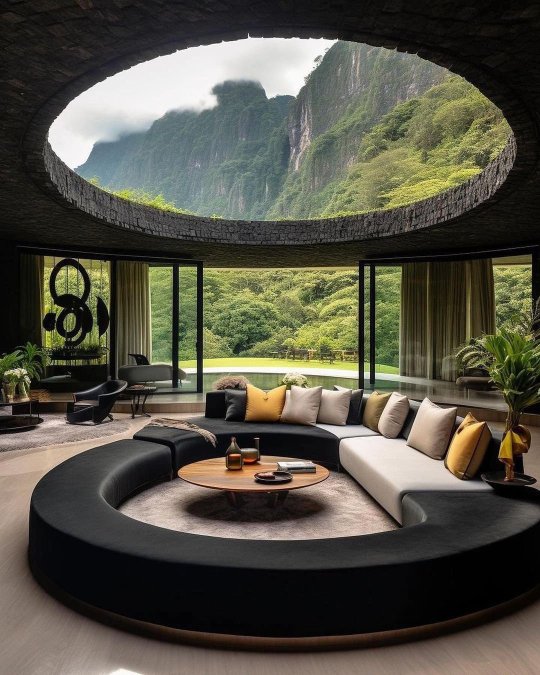
Life is like a circle.
#circular#circle#round#skylights#skyline#view#views#sectional sofas#sofa#living room#modernist#modernism#modern living spaces#modern life#modern landscape#modern living room#landscape#toya's tales#toyastales#style#toyas tales#home decor#interior design#architecture#modern architecture#december#winter#home design#design#throw pillow
135 notes
·
View notes
Photo

Contemporary Sunroom Example of a mid-sized trendy medium tone wood floor sunroom design with no fireplace and a glass ceiling
0 notes
Photo

San Francisco Living Room
#Living room library - large contemporary open concept living room library idea with brown floors and white walls open cabinets#library#skylights#living room#gray lounge chairs#vaulted ceiling#round area rug
0 notes
Text

The 1979 Sand Dollar House is right on the bank of the Colorado River in Lakeway, TX. 3bds, 3ba, $1.99M.

Look at how that wall curves, it looks like a taco.

The front entrance is on the road in the back.

It looks like it's been freshly painted white inside and out.

There's the front door, and the entrance meanders through a very sculptural hall past columns, skylights, and cylinders.

A dining area against a long window with a view has a banquette attached to the wall.

On the other side of the terrace doors there's a living room.

It has a lovely modern fireplace.

Look at the large structure behind the fireplace, like an igloo.



The kitchen has several rounded walls and different areas. The bricks on the floor seem to form a path in front of the various stations, like "Follow the Yellow Brick Road."

The primary bedroom isn't terribly large, but it has a cute fireplace.

The rounded en-suite has a big round window and rounded counters and walls covered in a pretty teal mosaic tile.

Small secondary bedroom has a beautiful view.


Hall and sculptural stairs to the 2nd level.

The 3rd bedroom has a private terrace.

This en-suite has a corrugated tin shower and a rounded sink counter with nice tan mosaics.

Ground level seating under the terrace.

I'm surprised that there's no pool.



0.28 Acre lot
https://www.zillow.com/homedetails/819-Mariner-Lakeway-TX-78734/29358270_zpid/?
#unique homes#unusual homes#sculptural architecture#modern architecture#houses#house tours#home tour
453 notes
·
View notes
Text

Armand x Benji x Sybelle x gn!reader (vampire reader)
No warnings or summary other than this is really, really fluffy. 1.2k words of the fluffiest fluff.
a/n: aged up Benji to about 25 before he was turned because I think the show would do that if they include him, Sybelle was around 25 when she was turned.

Sybelle’s fingers flew lightly over the piano keys. You loved listening to her play, especially while reading. You could read faster as a vampire, but sometimes you enjoyed reading slowly and savoring the experience. Sybelle had recently been composing her own music, rarely writing it down, often improvising. Tonight’s music seemed heavily influenced by Max Richter and was lively yet somehow somber.
She was playing something slower now, mellow. The city lights flickering through the windows and the night sky through the skylight created an ethereal, disconnected atmosphere. You turned the page of your book. Soft footsteps approached and you looked up to see Armand. He sat down on the sofa after you pulled your feet up to make room for him.
“Everything okay?” you asked, placing your finger in your book as you closed it, holding your spot.
Armand didn’t answer, just watched Sybelle. His fingers slid against each other, the only outward sign that his thoughts were overwhelming tonight. You looked away from him to snag your bookmark from the arm of the couch. You dropped your book on the floor and turned to rest your back against the arm.
“Hey. You.” Armand turned to look at you. “Come’ere,” you patted the pillow you had placed in your lap. Years with this group had given you the ability to bypass unnecessary words. You knew from previous experience with Armand that he would decline an offer, but would likely accept an invitation if you seemed to not give him an option, not exactly an order.
He moved slowly, not like a vampire at all. He lay on his side between your legs, one of which was curled under the pillow, the other leaning against the back of the couch behind Armand.
He gracefully tucked one hand under his head and laid the other on your thigh. A human could not have heard the sigh he let out, but you did. Sybelle may have as well, but it was a nearly silent sound. Very gently, almost cautiously, you moved his hair back from his face and traced his ear with your fingertips. His eyes closed as he let himself focus on your touch. You stroked his hair and sent soothing, non-verbal thoughts to him telepathically as he laid perfectly still.
Benji came into the room, shoes clicking lightly as he walked across the hardwood. He kissed Sybelle on the top of her head before walking over to where you sat on the sofa with Armand.
“What’s up kiddo?” Benji pressed a lovely kiss to the top of your head as well.
“Not much old man.” You glanced up at him, no less enamored with his beautiful face than the first time you met. You saw him every night, yet Benji remained one of the most unsettlingly gorgeous people in your sphere. His round, youthful features looked so out of place against his vampiric presence. Damn near unsettling and very sexy.
“How was the podcast?” You were genuinely interested. You loved listening to every episode even if the topic wasn’t always new to you.
“It went well,” he answered as he placed his fedora upside down on the coffee table and sat next to Armand’s feet. “A shorter episode than normal, but Lestat and the ancients have been behaving recently, so…” his voice trailed off as he looked at us. “It seems all the excitement is in this living room anyway.” He smiled and stroked Armand’s shin.
“I’m the life of the party,” you smiled back at him. You gently ran your hand down Armand’s shoulder, resting it on his bicep. “I’ll feed before dawn, but I wanted a chill night in tonight.” You glanced down at Armand’s head in your lap and then back to Benji, catching his gaze. “We all needed some down time, but we’re fine.”
He smiled gently again and shifted at his end of the couch. Armand moved his feet next to Benji’s thigh and Benji rested his hand on one calf.
You made quite the tableau: Armand curled on his side, between your legs, his head in your lap, both of you in comfortable clothing, Benji sitting comparatively stiffly in his suit vest, shirt, and slacks.
“You know,” Sybelle’s voice rose just above the volume of her music. “I think we may need a larger sofa.” She giggled and the sound was as musical as the piano. She finished the last few notes of the song and turned to face the three of you.
“I do feel ever so left out!” Her tone was sweet and jovial.
“Pile on, sis!” Benji laughed as he spoke. Sybelle glided across to you, but instead of ‘piling on’ she knelt in front of Armand and placed her arms on the cushion. She tilted her head and laid it on her forearms. Their faces were mere centimeters apart and the gaze they shared was almost as intimate as if they were speaking telepathically. A tiny smile lifted the corner of Armand’s mouth. Perhaps something had passed between them.
Sybelle slid one hand out and interlaced her fingers with Armand’s on your thigh. You stroked the top of her head then let your hand rest back of the arm of the couch. Benji moved his hand from Armand’s leg to yours, absently rubbing circles on your pants with his thumb. You didn’t look up from watching Sybelle and Armand when you heard Benji’s voice in your mind.
What’s wrong? he asked.
He didn’t say. He came in like this, you answered. You gently smoothed Armand’s hair back. Sybelle looked up at you, her face full of kindness.
“I have an idea,” she beamed up at you as she spoke. “Come. All of you.” She popped up from where she knelt. You looked over at Benji and smiled. He returned your look of bemusement and love. Sybelle was sweet and slightly peculiar.
You watched Benji stand and extend his hand to him. Armand sat up and took Benji’s hand in one movement. They followed Sybelle out of the living room. You rose and followed as well. The four of you went into the bedroom, Sybelle nearly floating, Benji holding Armand’s hand.
The bed was a king size and swamped with pillows. Sybelle tossed a few on the floor. She grabbed Armand’s free hand and led him to the bed. As she did so she kissed his cheek. You stood next to Benji while they lay down. Benji guided you forward with his hand on your back. You slipped onto the bed, facing Armand, while Benji stepped out of his shoes and laid down behind you.
Armand looked at you with large, grateful eyes and you snaked your forearm between his arms and interlaced your fingers with his. He held your arm against his chest. Your knees touched gently. Sybelle wrapped her arm Armand’s waist and snuggled close behind him. Benji reached over you, laying his arm on you and his hand on Armand’s bicep. This wasn’t the first time and it wouldn’t be the last time you all piled into this bed, but it was one of the more chaste times.
Armand still hadn’t spoken. His face was softer now, his shoulders less tense. He closed his eyes and relished being in your arms, surrounded by his family.
Masterlist
#armand x reader#armand x gn!reader#x inclusive!reader#iwtv#amc iwtv#amc interview with the vampire#interview with the vampire#the vampire armand#the vampire sybelle#benji mahmoud#benjamin mahmoud#the vampire chronicles#iwtv fic#benji x reader#sybelle x reader#armand x benji x sybelle#Armand fluff#assad zaman
41 notes
·
View notes
Note
Okay so this might be one of the more off the wall questions you’ve ever received. So if snakes were people, how would they design their house. If I were a snake man, what kind of floor and wall shapes would be ideal for me to live in. Like I’m imagining a sort of cistern kind of shaped room with a mulch floor but what kind of person has a mulch floor?? What would a person use as flooring if they were a snake?
Uhhhhh hmm...
Okay.
I think a snake people would live in a Hobbit-style house with round doors, small-side-of-average circular rooms with domed ceilings, and tunnel-shaped hallways. Probably a few skylights in common areas. Conversation pit in the living room. It would feel a little cramped to the average person, and might be a bit cluttered. Furniture would be rustic hardwood with stone inlays and overstuffed chairs and sofas with lots of extra pillows. Their bed would be either a cozy hammock or a pillowtop mattress. The floors would be slate tile or sealed concrete with in-floor heating, with fluffy shag accent carpets that a snerson's toes can dig into, but that has good traction and isn't slippy. The bathroom would have a built-in sauna and/or rainfall shower. The kitchen would be embarrassingly small and poorly outfitted. Sneople love to eat but they're not big on cooking.
Lots of plants, polished stones, macrame. Not a ton of wall art (curved walls!) but a few choice pieces may be framed and displayed on tables and desks.
Aesthetic would trend towards plush, cozy, a little witchy but not goth, a little cottagecore but not cutesy, nature colors, natural lighting.
They often prefer passive hobbies like watching movies or playing games rather than arts and crafts, but some sneople find joy in interior design or gardening. When the weather is nice, many also engage in outdoor activities like rock climbing, swimming, fishing, or hiking.
39 notes
·
View notes
Text
Inside Lisa and Eddie Munson's Bel Air Home | Open Door | Architectural Digest
masterlist
note: this is the first thing I've ever posted please be nice. Lisa is an OC I'm planning to write an introduction to her character tomorrow or later today. As well as all their children, and their SO

-The video starts with Eddie and Lisa opening their front door-
“Hey, what are you doing out here? Come on in.” Eddie says, opening the door wider for the cameraman.
-Video cuts to b-role of their mansion-
“This is our entryway, and walking this way we have our living room. We don’t have a ‘formal’ living space. Just because we knew we would never use it, and we’re not really ‘formal’ people.” Lisa says leading the tour.
“We actually built this house, Lisa planned and designed it all with a team. I just sat back and answered when she asked my opinions on flooring, only for her to just choose the one she likes.”
“Hey, you made me sound controlling, you liked all my choices.”
“Yes, I did.”
-Video cuts to them in the kitchen-
“This is our kitchen and dining space is just right over here. We wanted the dining to be very close to the kitchen, we didn’t want it to be its own space. Because Eddie and the girls would sit there while I was slaving over the stove.”
“Don’t listen to her, I offer every night, and she’ll accept, but just make me cut garlic, or something. Then she’d say I’m not doing it right and take over.”
“That is actually very true, but I do like cooking, and I can only cook alone. And this was the part of the house I didn’t ask Eddie any questions, to answer wrong. Because I had a clear vision of what I wanted in here. But when I showed him the blue tile I picked, I had to ask him to really trust me.”
“And it paid off, this room we get the most compliments on. Then we have my favourite thing Lisa added to this house. The breakfast nook, this is something I never would have thought of, but I love it.”
“I’ve always wanted a breakfast nook growing up, one of my childhood friends had one, and I was so jealous, so I knew when designing this house I had to add one.”
-Cuts to Ed and Lisa walking outside onto their deck-
“This is our backyard.” Eddie says, throwing his arms out.
“These arched windows are one of my favorite parts of the house, I think they just add so much interest, in such a simple way. Then we have our pool that toddler Alice asked for, when designing. Then around here we have a hot tub that Eddie asked for. And my contributions to this backyard are the green and blue tiles in the pool and hot tub, I really love tiles and these came from Greece, I just love them.”
-Video cuts to Eddie and Lisa at the staircases-
“We’re going to leave downstairs for last, because I think it’s the most exciting part of the house..”
-Cuts to them in the upstairs hallway-
“If you look up, we have a huge skylight that goes through to the main floor too.”
“Actually I think this is my favourite part of the house, during thunder storms and such, us and the girls would lay here and watch.”
-Cuts-
“We have two guest rooms up here, that used to be nurseries, all the girls lived in one of these rooms at one point or another.”
They walk into the hall bath.
“All our bathrooms, except for the ones on the main level, have two sinks, witch is very important when you have five daughters.” Eddie says
“This is my second favourite bathroom in the house. I just love the round walls. And the pink in here.”
“Because this was going to be the girls’ bathroom we let them pick the colours, and they of course picked pink.”
-Cuts to Eddie and Lisa in their bedroom-
“So this is our room. We have a lot of jewel tones in here, and with the sunlight we get in the morning it’s just gorgeous in here.” Lisa says, Eddie not knowing what Lisa is talking about with the colours, nods nonetheless. Because it is gorgeous in here.
“And we have our deck, we would sit out here, and we could watch the kids playing, running around, in their tree house.”
-Cuts to their bathroom-
“Now this is Lisa’s favourite bathroom.”
“Yes, this room we redid recently, and I love it. It’s very yellow in here, and when I told Eddie I wanted yellow he said no, but then I showed him this rich golden yellow, he fell in love.”
-Cuts to them at the bottom of the stairs-
“Now for what we have been waiting to show you, downstairs.” Eddie says quickly walking down the stairs.
“We walk right into the girl’s floor, once the girls were about 10 we moved them from upstairs down here. There are five bedrooms down here, a living room, ‘dining’ room, and kitchenette.”
“And going in here is the bathroom. We really had to think about how we wanted to design this bathroom, because building this house we knew all the girls would be mainly using this bathroom. So we designed it to have two sinks, a tinted shower, and a toilet in a second room.”
“You can ask any of our girls they’ll tell you they never even used the locks on these doors. No matter who was in here, they all would come and go while they got ready.”
-Cuts to the couple in the kitchenette-
“We used the same tile, and countertop as in the main kitchen. And they had a fridge, sink, and microwave down here. And the girls were responsible for cleaning this floor, we would take care of upstairs, but this was theirs.”
“Thank goodness we had girls and not boys, or this floor would be unusable.”
-Cuts to the couple in their front door-
“Thank you AD, but we have to go now, we’re busy people.” Lisa says, while Eddie closes the door.
-Video cuts-
#older!rockstar!eddie x reader#modern!eddie munson#eddie munson x oc#eddie munson blurb#eddie munson fanfic#eddie munson fic#eddie munson fluff#eddie munson x reader#eddie munson x nepo baby
22 notes
·
View notes
Text
I present to you- story time! This is actually relevant to the events of the AU, so do make sure you take a read!! So without further ado:
🍂 Blessings 🍂
🍁✨️🍂✨️📖
It was a crisp autumn afternoon, and Blue was gathering his things. House keys, check. "Topics to Research" list, check. Reading glasses, check. Not a lot of items, but they would be necessary for his outing.
Lily and Dee were playing Memory in the living room. It was one of Lily's recent favorites, and kept her occupied for hours. Literally. Blue taught her how to play only a fortnight ago, and she has been playing it day in and day out. Cozmo was there too, watching the kids while Blue went out.
"I'll be back in a few hours, I think," Blue told Cozmo, who gave a thumbs up in reply. He turned to Lily and Dee.
"Behave," he pointed a finger in emphasis.
"Okay!" The two replied in unison, not looking up from their game (Lily anyway, it was hard to tell where Dee was looking, giving he had no eyes).
Blue put all his items in his satchel, and left the house.
There were a billion thoughts running through his head. None of particular importance, but there were a few worries coursing through his skull. Specifically, his worries about being unemployed.
He gotten pretty used to hopping from job to job. He would get fired or be asked to leave, for one reason or another, and often he'd get another job within a month. This time it was different.
He hadn't found a job in 6 months.
That aside...
He reached the outskirts of town (it wasn't too far of a walk). It was busy, as it always was, with monsters shopping around in stalls or shops, monsters hustling around getting chores done, or monsters making their way to their afternoon shift.
Blue walked into town, dodging around monsters and stalls. He made it to the Square, arguable the busiest part of town. Maybe not so much with foot traffic, but there were many businesses here, and some important buildings too.
West of the Square was the library. This is where Blue was heading to.
He opened one of the double glass doors that led into the building.
The library was quite large, one of the largest buildings in town. It was also quite spacious. The bookshelves were packed with books (obviously) that lined every wall, and were organized in a maze-like manner. The building was two stories tall, and the second floor was visible from the first. The second story was, in essence, a large balcony, with mostly study space and materials. There were also children's books on that floor. A large, round desk was situated in the middle of the library, underneath the glass skylight dome that made up the ceiling.
A lone librarian was working the desk. She was a Rare T-Rox, wearing glasses with thin, bright pink frames. She was reading a thick novel with a navy blue cover, or so it appeared.
"Um, excuse me," Blue walked up to the desk, feeling slightly anxious (social anxiety amirite).
"Hmm?" The librarian didn't look up from her book.
"I, uh-"
"Go on, spit it out," She gestured, still reading her book. Her voice had a bit of an accent.
"I was curious," Blue started, finally gathering his thoughts, "if you had any books on-" he took out his list, referred to it, "-interdimensional travel and multiverse theory?"
It was at this the librarian finally looked up from her book.
"What." She gave Blue a look. A look that read "what in the name of the Celestials are you bullshitting about?"
Blue blinked.
"Where would I find books on multiverse theory?" He asked again.
The librarian slowly blinked, thinking.
"I'm not sure if we have books of that nature," the librarian spoke deliberately, opening her eyes. "You can check the science section, it's over there-" she pointed a claw (more of a hand) towards a bookshelf directly west of the front desk "- by the history books."
"Thank you," Blue gave a small nod of gratitude, and headed to the science section.
"Mm-hm," the librarian went back to her book.
The books primarily found here were science books pertaining to the studies of the Monster world. Monster biology, herbology, plant encyclopedias, et cetera. Not a whole lot of interdimensional related stuff.
"C'mon, there HAS to be something," Blue whispered to himself. Nothing was turning up.
An older, slightly tattered book caught Blue's attention. It was leather bound, and smelled of old ink. It was also just out of Blue's reach, to his dismay. After several attempts of tiptoe reaching for it, he got the book out of its place on the bookshelf.
He opened to the front page. The title was written on it, or at least what Blue assumed to be the title. It read:
"The Times and Travels of H.R. Gungstein; A Detailed Account of Arguably the Best Sailor of His Day"
Turns out, it was just an autobiography placed on the wrong shelf. Blues disappointment was immeasurable.
Blue spent the next thirty minutes searching for books. He found a few actually, though they weren't exactly what he was looking for. Nonetheless, they would have to do.
He found a desk and an empty chair, and settled in to study.
🍁✨️🍂✨️📖
Minutes blurred into hours, and Blue's eyes were starting to get sore. In fact, his body was aching from not moving for quite some time. It was as if his bones were made of old cobblestone.
He got up to stretch, and caught a glimpse of the clock. Half past four, post meridian. The sky was starting to turn pink and orange. It wasn't dusk yet, but it was getting close.
Blue figured it was time to head home.
He wasn't finished with his research yet, certainly not. He planned on resuming tomorrow, perhaps in his study.
He packed up his belongings, bringing the three books he had found with him.
The librarian at the desk was still there, reading a different novel this time. She had a somewhat small stack of books off to the side, presumably ones she had finished reading.
"Hi again," Blue said, a little nervously. He put his books on the desk.
"Checking out?" The librarian bookmarked her book, placed it down off to the side.
"Yep," Blue folded his hands awkwardly, nervously. Definitely not a social monster.
The librarian grabbed a stamp- a long one, with adjustable number rings; the kind of stamps where you can adjust the date - and pressed into the red ink pad. She opened the cover of each book, marking inside the date of "12/27"
"I'll be expecting these back in a month," She set the stamp and ink pad aside, pushing the books toward Blue.
"Thank you," Blue grabbed the books and started for the door. He was about halfway there when the librarian called to him
"Wait a minute," She said.
Blue turned, eyebrows raised expectantly.
"You're that one monster who can't keep a job, right?"
His heart stopped.
"How do you know that?" The words came out a little more abrasively than he liked.
The librarian shrugged. "I know a lot of things. Besides, I was in your shoes at one point."
He stood directly facing the librarian, intrigued by the conversation.
"You know," the librarian opened a drawer and produced a thin packet of paper, "we're looking for some more staff for the library."
She walked around the desk towards Blue, continuing. "As you can see, it's just me right now, and half of the other employees don't ever show up."
She was in front of Blue now, offering the packet to him. Blue took it, skimming through the front page's contents.
"I don't know what you have going on, or if you found a job, but if you're interested..." she nodded over at the desk. "You know where you can find me, yeah?"
Blue was, at this point, eyes wide open. If he thought what was being was being said...
"So I just-"
"Fill it out and bring it to me, yup," the librarian nodded, heading back to the desk.
"I- wow, uh-"
Blue smiled at her.
"Thank you...?"
"Raesa," She looked back at Blue. "And there's no need to thank me."
"Right," he nodded nervously, looking down at the packet of paper in his hand. There is no way this is happening.
"You ought to get home," Raesa looked at the clock. "It's getting late, and we're going to close pretty soon."
"Right, yes," Blue headed to the door.
He opened the door to leave, thanking Raesa one last time ("Don't even," she said, shaking her head. She was smiling a bit, which wad the first time Blue saw her do so).
The Square was a little less busy now, with businesses closing for the day and monsters going home. But it was still teeming with activity as the night life began to trickle in. Blue walked back home the way he came, through the South end of the Square.
The packet he was holding was now safely tucked into his satchel. Blue felt as though he struck gold, though not in the way he expected. Anyone would have felt the same way, Blue thought, if they were handed a job just like that, after months of trying to hold onto one.
He went home in high spirits. And he was definitely counting his blessings tonight.
____
Previous || Next || First
17 notes
·
View notes
Text
Wookiee House - Little pieces
There are a lot of pieces of the house that are smaller or not discreet rooms. So here's a tour of them!
Entryway

This is the main entrance of the house. Isn't it darling? They've got a little rag rug for wiping feet (paws?), a mirror and chest with woven basket drawers for all their going-out bits and bobs. There are hooks for hanging bows and crossbody bags and a mail sorter on the left and a calendar and bulletin board on the right. The "camera" is looking on from the hallway and the arch opening to the living room behind the stairs is on the far right.
Hallway

Looking out from the entryway, you see the hall. It's located in the center of the round house. Part of the tree the house is supported by goes through the hall with a skylight. The space around it leads to all the different rooms, with family photos and artwork dotting the walls. At the very back, you can just see the pantry off the kitchen.
Stairs

This little staircase gave me so much grief, haha! We can just barely see it in the Holiday Special, so it had to look like that, but also be functional, and stairs are just tricky in this platform...yikes. I tried my best to make it a little ~moment~ with the plants and gallery wall. To the left is the entrance to the hallway and behind the stairs is an arch leading to the entryway.
Pantry

In the Special, there's this weird opening between the kitchen and living room that doesn't quite face the middle of the house, and I couldn't for the life of me figure out where it went or how to connect it. Given Wookiees' size and the lack of kitchen storage in the movie, I chose to interpret it as a little pass-through pantry. Cute and functional! As an apartment dweller whose pantry is also her linen closet, cleaning closet, and general storage closet, I am jealous.
2 notes
·
View notes
Text
Ari’s Loft
Lore: “I’ve spent decades cultivating a relationship with the fae mafia. I’d been living in a tree, running errands for them between orphaned baby squirrel feedings and monitoring the feline fowl population. I finally managed to convince Don Cookiefoot to build me this place, after I healed his pet. My grandmothers influence may have gotten me through the portal, but I put together everything I have all on my own.”
Located on the very top of the nearest building bordering Fey Grove Park. There’s a set of fire escape ladders leading up to the doorway. Ari’s space takes up a portion on top of the flat roof of the building:
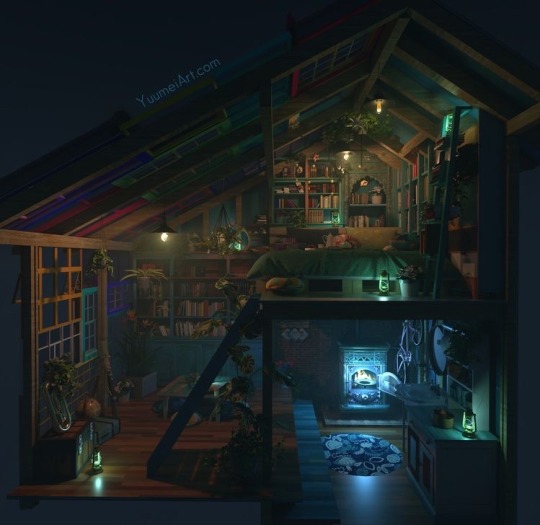
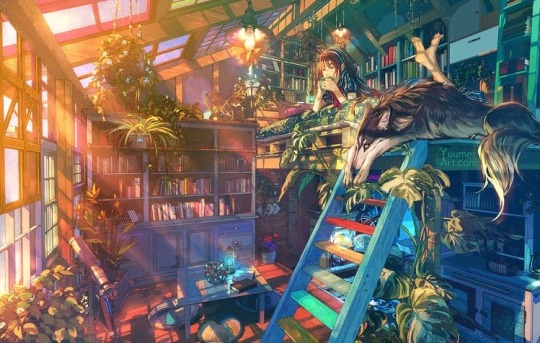
~Kitchen~
The front door leads directly into a small square kitchen, filled with strange potted plants, herbs drying on the wall, and food stored in baskets.
Ari spends her time cooking, mixing herbal remedies, and drinking tea in here.
A door at the back of the kitchen leads out onto the roof.

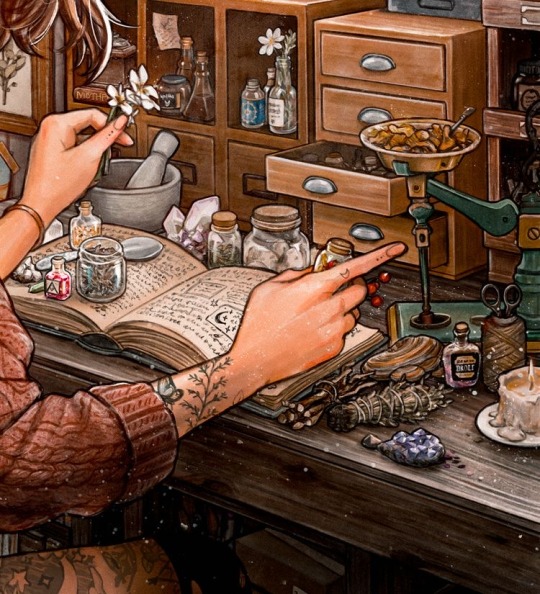
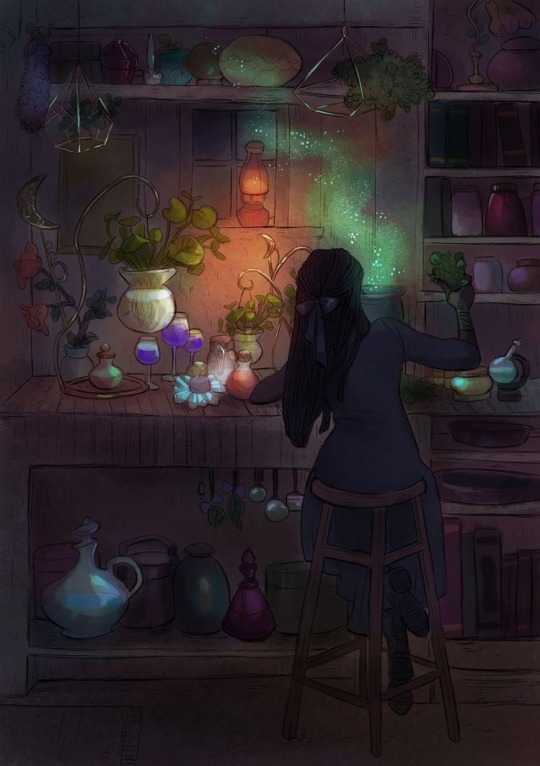
~Animal Room~
At the end of the kitchen, there’s a slight step up into the next room, the entry way covered by a beaded curtain. There’s various medical supplies like bandages, poultices, and needles stored there. There’s areas set aside with nests, make-shift burrows, and bird pirches. Often, these are filled with various healing animals.
The back wall is made of three large glass windows overlooking the forest below.
Leaning against the corner is an oak staff belonging to Ari’s father. Branches twist around each other to create a thick base, curling around a stone of petrified moss resting at the top.
There are various art supplies lying around for Twill’s use.
Current Patients:
{2 Baby Squirrels} - rescued after their mother died in a snow storm
{red-tailed hawk} - flew into the city and got his wing broken flying into a skyscraper
{bat} - left in a dumpster, was rescued extremely malnourished

~Upper Loft~
Up against the wall that separates the kitchen sits a ladder, up it is a rounded loft where Ari, Twill, and Freddie sleep. A large skylight sits in the ceiling connecting to the windows on the back wall for stargazing. Freddie has a pot of dirt in the corner he roots into, and Twill has a series of small huts built into the wall, with little rope bridges connecting them.
Shelves line the back wall containing numerous books about arcana, herbs, creatures, and anything else Ari has become curious of.
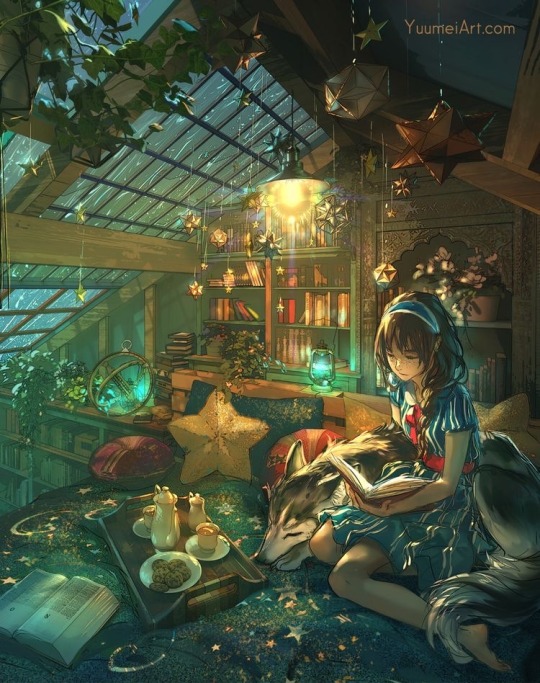
~Roof~
Stepping out of the back kitchen door onto the flat roof of the building, Ari has created a garden. At the other end of the roof is a greenhouse where Ari cultivates rare and exotic herbs, many of which are from the Feywild.
Perched are set up along the edges of the roof, along with bird baths. A few larger species of birds have taken to nesting there, such as hawks.
2 notes
·
View notes
Photo

1011 Southport Ave, Lisle, IL 60532 🏡Amazing, nicely updated & well maintained home that's nestled on a tree-lined lot in a great area close to the train & scenic park! Features: A cozy front porch to greet you; Sun-filled living room & dining room with gleaming hardwood flooring & access to outdoor deck; Updated kitchen that boasts dark cabinets with crown, subway tile backsplash, pantry, hardwood floors & newer stainless steel appliances; Beautiful & spacious, vaulted & beamed family room with skylights, an abundance of windows & door to the deck overlooking the fenced yard with refreshing 18' round pool & shed; 2 main level bedrooms; Stunning, full main level bath that offers a white quartz double gray vanity; Upstairs you will find 2 additional bedrooms & 2nd remodeled bath with claw foot tub and more. Click this link to see more about this property https://www.realtor.com/realestateandhomes-detail/1011-Southport-Ave_Lisle_IL_60532_M87658-61424?ex=2973780211 CALL TODAY 708-516-3050
#KimWirtzRealtor#realestate#Lisle#realtor#WirtzRealEstateGroup#IllinoisRealestate#IllinoisRealtor#TopRealEstateAgent#TopProducer#BuyingHomes#SellingHomes#JustListed
0 notes
Text
Maximizing Space and Layout in a Modern Garage Conversion

A garage conversion can breathe new life into an underused space, turning it into a stylish and functional part of your home. Whether you’re creating a home office, guest suite, or cozy living area, a smart approach to layout and space optimization is key. Here’s how to make the most of every inch during your garage remodeling & conversion, ensuring a space that’s practical and welcoming.
Plan for an Open Layout An open layout can make a converted garage feel more spacious and inviting. By minimizing walls and partitions, you can create a versatile space that accommodates different activities. For example, an open-plan living room can double as a home office or workout area. Open layouts are perfect for maintaining a modern aesthetic, allowing light to flow throughout the space and making the room feel larger.
Focus on Multi-Functional Design When space is limited, every feature should serve more than one purpose. In your garage remodeling & conversion, consider incorporating multi-functional furniture like fold-out sofas, Murphy beds, or built-in desks. These pieces allow you to adapt the space based on your needs, whether it’s hosting guests or creating a quiet work-from-home corner. By prioritizing flexibility, you’ll maximize the functionality of your converted space without sacrificing style.
Use Smart Storage Solutions Storage is often a challenge in garage conversions, but with some creative thinking, you can keep the space organized and clutter-free. Consider adding built-in shelving, wall-mounted cabinets, or floating shelves to maximize vertical space. A custom storage wall can hold everything from books to workout gear while keeping the floor area clear. These solutions not only help optimize the layout but also maintain a clean, modern look that’s ideal for any garage remodeling & conversion.
Maximize Natural Light Natural light can transform a garage conversion from a dark, enclosed space into a bright, welcoming area. During your garage remodeling & conversion, consider installing large windows, glass doors, or even skylights to bring in as much natural light as possible. A bright space feels larger and more open, making it ideal for a modern design. If privacy is a concern, opt for frosted or tinted glass to maintain a balance between light and seclusion.
Define Zones Without Walls To keep the open feel while still creating distinct areas, try using design elements like rugs, furniture arrangement, or partial dividers to define different zones. For instance, you can use a sectional sofa to separate a seating area from a workspace, or a bookshelf to create a subtle division between a bedroom nook and a living area. These techniques help maintain flow while giving the space structure, making your garage remodeling & conversion more versatile.
Invest in Proper Insulation and Ventilation Comfort is key when converting a garage into a living space. Since garages are not usually built for living, adding insulation to walls, ceilings, and floors is crucial to maintain a comfortable temperature year-round. Proper ventilation is also important, especially if the space includes a bathroom or kitchen area. A well-insulated and ventilated space not only feels more like home but also ensures that your garage remodeling & conversion adds value to your property.
Choose Space-Saving Fixtures and Appliances If your conversion includes a small kitchenette or bathroom, look for space-saving fixtures that keep things compact without compromising functionality. Wall-mounted sinks, compact appliances, and corner showers can fit seamlessly into tight areas. These choices help free up floor space, allowing you to create a modern, uncluttered look that aligns with the rest of your home’s design.
Blend the Design with the Rest of Your Home For a smooth transition between your converted garage and the main house, use design elements that match your home’s overall style. Whether it’s matching the flooring, paint colors, or hardware finishes, these small touches make the space feel like a natural extension of your home. This attention to detail ensures that your garage remodeling & conversion doesn’t just add space—it enhances the overall flow and aesthetic of your property.
Make It Your Own with Personal Touches Ultimately, your garage conversion should reflect your unique style and needs. Add personal touches like artwork, plants, or custom lighting fixtures to make the space feel warm and inviting. A few well-chosen decorative elements can transform a practical design into a room that feels truly special, making your garage remodeling & conversion a success.
By focusing on layout, storage, and smart design choices, you can turn your garage into a space that’s as functional as it is stylish. With the right approach, your garage remodeling & conversion can provide the perfect blend of modern design and everyday practicality. Ready to start transforming your garage? Begin planning today, and make the most of this exciting opportunity to expand your home’s living space.
#garage remodeling#garage conversion#garage to living space#garage transformation#garage renovation#converting garage to room#modern garage conversion#garage living room#home expansion#garage to guest room#garage to home office#garage remodel ideas#garage to apartment#open-concept garage conversion#garage conversion design#garage space optimization#garage to studio#garage to bedroom conversion#garage makeover#garage to home gym#converting garage to ADU#garage remodel with bathroom#garage insulation#garage-to-living area transformation#small garage conversion#garage addition#custom garage remodel#garage redesign#maximizing garage space#garage conversion planning
0 notes
Link
0 notes