#garage remodeling
Explore tagged Tumblr posts
Text
Maximizing Space and Layout in a Modern Garage Conversion

A garage conversion can breathe new life into an underused space, turning it into a stylish and functional part of your home. Whether you’re creating a home office, guest suite, or cozy living area, a smart approach to layout and space optimization is key. Here’s how to make the most of every inch during your garage remodeling & conversion, ensuring a space that’s practical and welcoming.
Plan for an Open Layout An open layout can make a converted garage feel more spacious and inviting. By minimizing walls and partitions, you can create a versatile space that accommodates different activities. For example, an open-plan living room can double as a home office or workout area. Open layouts are perfect for maintaining a modern aesthetic, allowing light to flow throughout the space and making the room feel larger.
Focus on Multi-Functional Design When space is limited, every feature should serve more than one purpose. In your garage remodeling & conversion, consider incorporating multi-functional furniture like fold-out sofas, Murphy beds, or built-in desks. These pieces allow you to adapt the space based on your needs, whether it’s hosting guests or creating a quiet work-from-home corner. By prioritizing flexibility, you’ll maximize the functionality of your converted space without sacrificing style.
Use Smart Storage Solutions Storage is often a challenge in garage conversions, but with some creative thinking, you can keep the space organized and clutter-free. Consider adding built-in shelving, wall-mounted cabinets, or floating shelves to maximize vertical space. A custom storage wall can hold everything from books to workout gear while keeping the floor area clear. These solutions not only help optimize the layout but also maintain a clean, modern look that’s ideal for any garage remodeling & conversion.
Maximize Natural Light Natural light can transform a garage conversion from a dark, enclosed space into a bright, welcoming area. During your garage remodeling & conversion, consider installing large windows, glass doors, or even skylights to bring in as much natural light as possible. A bright space feels larger and more open, making it ideal for a modern design. If privacy is a concern, opt for frosted or tinted glass to maintain a balance between light and seclusion.
Define Zones Without Walls To keep the open feel while still creating distinct areas, try using design elements like rugs, furniture arrangement, or partial dividers to define different zones. For instance, you can use a sectional sofa to separate a seating area from a workspace, or a bookshelf to create a subtle division between a bedroom nook and a living area. These techniques help maintain flow while giving the space structure, making your garage remodeling & conversion more versatile.
Invest in Proper Insulation and Ventilation Comfort is key when converting a garage into a living space. Since garages are not usually built for living, adding insulation to walls, ceilings, and floors is crucial to maintain a comfortable temperature year-round. Proper ventilation is also important, especially if the space includes a bathroom or kitchen area. A well-insulated and ventilated space not only feels more like home but also ensures that your garage remodeling & conversion adds value to your property.
Choose Space-Saving Fixtures and Appliances If your conversion includes a small kitchenette or bathroom, look for space-saving fixtures that keep things compact without compromising functionality. Wall-mounted sinks, compact appliances, and corner showers can fit seamlessly into tight areas. These choices help free up floor space, allowing you to create a modern, uncluttered look that aligns with the rest of your home’s design.
Blend the Design with the Rest of Your Home For a smooth transition between your converted garage and the main house, use design elements that match your home’s overall style. Whether it’s matching the flooring, paint colors, or hardware finishes, these small touches make the space feel like a natural extension of your home. This attention to detail ensures that your garage remodeling & conversion doesn’t just add space—it enhances the overall flow and aesthetic of your property.
Make It Your Own with Personal Touches Ultimately, your garage conversion should reflect your unique style and needs. Add personal touches like artwork, plants, or custom lighting fixtures to make the space feel warm and inviting. A few well-chosen decorative elements can transform a practical design into a room that feels truly special, making your garage remodeling & conversion a success.
By focusing on layout, storage, and smart design choices, you can turn your garage into a space that’s as functional as it is stylish. With the right approach, your garage remodeling & conversion can provide the perfect blend of modern design and everyday practicality. Ready to start transforming your garage? Begin planning today, and make the most of this exciting opportunity to expand your home’s living space.
#garage remodeling#garage conversion#garage to living space#garage transformation#garage renovation#converting garage to room#modern garage conversion#garage living room#home expansion#garage to guest room#garage to home office#garage remodel ideas#garage to apartment#open-concept garage conversion#garage conversion design#garage space optimization#garage to studio#garage to bedroom conversion#garage makeover#garage to home gym#converting garage to ADU#garage remodel with bathroom#garage insulation#garage-to-living area transformation#small garage conversion#garage addition#custom garage remodel#garage redesign#maximizing garage space#garage conversion planning
2 notes
·
View notes
Text
The Best Flooring Options for Your Basement Remodeling Project
Basements are often underutilized spaces in many homes, yet they offer a wealth of possibilities for expansion. Whether you're planning a basement renovation, a full basement finishing project, or a simple basement redesign, choosing the right flooring is essential. At Wright's Custom Basements, we understand the unique challenges and opportunities that come with basement upgrades. Here's a guide to help you select the best flooring options for your basement transformation.

Why Flooring Matters in a Basement Remodel
Before diving into the various flooring options, it’s important to understand why selecting the right flooring is crucial for your basement remodeling project. Basements are prone to moisture and temperature fluctuations, which can affect the durability and longevity of your flooring. A well-chosen floor not only enhances the aesthetic appeal but also increases the functionality and value of your finished basement.
Top Flooring Options for Basement Remodeling
Luxury Vinyl Planks (LVP) Luxury vinyl planks are a popular choice for basement remodeling due to their durability and water resistance. LVP mimics the look of hardwood but offers superior resistance to moisture, making it ideal for basement spaces. It’s also relatively easy to install, which is a plus if you’re considering a DIY basement remodeling project. With a variety of finishes and styles, LVP can complement any basement transformation.
Ceramic or Porcelain Tile Ceramic or porcelain tile is another excellent option for basement finishing. These materials are highly durable and water-resistant, making them suitable for basements prone to dampness. Tiles come in various designs, allowing you to achieve different looks—from modern to rustic. However, installation can be more labor-intensive, so hiring professional basement remodeling contractors might be a good idea.
Engineered Hardwood If you love the classic look of hardwood but are concerned about moisture in your basement, engineered hardwood might be the perfect compromise. This flooring option consists of a real wood veneer over a plywood base, offering more stability in humid conditions. While it is more moisture-resistant than traditional hardwood, it's still advisable to avoid excessive moisture exposure.
Carpet Tiles Carpet tiles are a versatile and comfortable flooring choice for basements, especially in areas where you want a warmer feel underfoot. They are easy to install and replace, making them ideal for DIY basement remodeling enthusiasts. Additionally, carpet tiles provide excellent insulation and soundproofing, enhancing the coziness of your finished basement.
Rubber Flooring For homeowners looking to create a multi-functional space in their basement—such as a gym or playroom—rubber flooring is a great option. It’s water-resistant, shock-absorbent, and easy to clean, making it suitable for various activities. Rubber flooring is also available in different colors and textures, allowing for creative basement redesign possibilities.
Considerations for Your Basement Remodeling Project
When planning your basement remodel, it's essential to consider the basement remodel cost, which can vary significantly depending on the flooring type and installation method. Professional installation by basement remodeling contractors can ensure a flawless finish, but it will increase the overall cost. Alternatively, a DIY basement remodeling approach can save money, provided you have the necessary skills and tools.
Another crucial aspect to consider is the intended use of the space. For example, a basement redesign aimed at creating a home theater might benefit from carpet or vinyl for sound absorption, while a basement upgrade to include a kitchenette or bathroom might require water-resistant materials like tile or LVP.
Finished Basement Ideas to Inspire Your Project
Here are some finished basement ideas to get you started on your basement transformation:
Entertainment Hub: Incorporate a combination of carpet tiles and vinyl planks to create a cozy yet functional space for movies and games.
Home Gym: Use rubber flooring to protect against impacts and provide a non-slip surface for exercise.
Guest Suite: Engineered hardwood or luxury vinyl planks can give a sophisticated look to a guest room while handling moisture effectively.
Office Space: Choose ceramic tiles for a professional, easy-to-clean flooring option that pairs well with modern office furniture.
Finding the Right Basement Remodeling Contractors Near Me
Selecting the right contractors is as important as choosing the right flooring. At Wright's Custom Basements, we specialize in all aspects of basement renovation, from basement finishing to complete basement redesign. Our team of experts is ready to help you achieve the basement of your dreams while staying within your budget.
Conclusion
The right flooring can make all the difference in your basement remodel. Whether you're looking to undertake a DIY basement remodeling project or hire professional basement remodeling contractors, it's essential to choose a flooring option that suits your needs, budget, and the specific conditions of your basement. With the right planning and materials, your basement transformation will add value and functionality to your home.
1 note
·
View note
Text
Website: https://www.wentworthstudio.com/
Address: 8401 Connecticut Avenue Suite 310, Chevy Chase, MD 20815
Phone: +1 240-395-0705
Remodeling your home is a major process, and choosing the right design-build company is one of the most important steps.
Throughout the entire remodel, from the initial design meeting to the final construction, Wentworth is there to guide you. One of the best parts about working with our team is the simplicity of the process. Under one roof, we offer architecture, design, and construction services to create award-winning homes. We are your single source for any home remodeling needs you have in the Washington, DC, Maryland, and Virginia area!
One of the best parts about working with Wentworth is the simplicity of the home architecture process. Under one roof, we offer architecture, design, and construction services. In short, we are your single source for any home building needs you have in the Maryland, Washington, DC and Virginia area!
When you work with Wentworth, we present you with different options. Many homeowners want to remodel but are interested in preserving the historic style of their home.
Wentworth home interiors begin with a meeting in your home to preview the house and discuss your interior design goals for the project. This includes assessing your personal style and preferences, as well as how you use your current space.
The Wentworth team provides cost-effective, comprehensive design-build services.
It’s all about seeing the bigger picture in interior design – and this is what Wentworth does! Our team has the experience and expertise to pay attention to the details and see the overall picture to create a space you’ll love for years to come.
Business mail: [email protected]
#Whole House Remodeling#Kitchen Remodeling#Bathroom Remodeling#Basement Remodeling#Garage Remodeling#Aging-in-Place Remodeling#Historic Home Remodeling#Attic Remodeling#Exterior Remodeling#Kitchen Additions#Bathroom Additions#Master Suite Additions#Porch Additions#Sunroom Additions#Home Remodeling#Additions#Reconfigured Spaces#Home Custom Details#Interior Design#Façade Enhancement
1 note
·
View note
Text
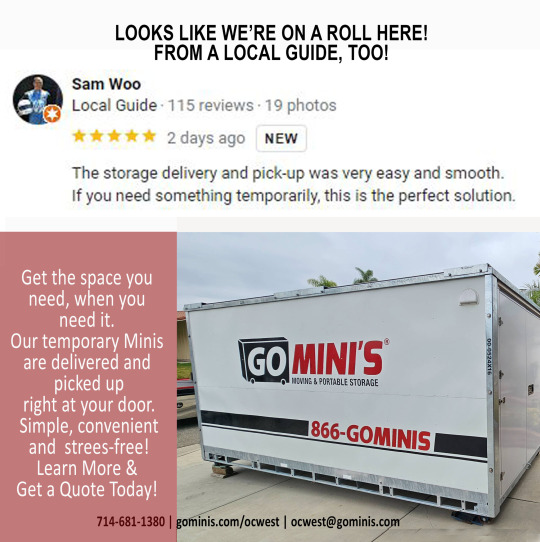
Call today for your uber convenient self storage delivered to your door - 714-681-1380!
#moving#renovation#homeremodel#portablestorage#storagepod#home & lifestyle#fumigation#restoration#staging#home decor#dark wood flooring#wide plank flooring#epoxy flooring#bathroom remodeling#kitchen expansion#kitchen counters granite#kitchen redesign#mancave#garage remodel#garage renovation#moving containers#storage#pods#packrat#portable storage#storageunit#self storage#uc irvine#cal state fullerton#college
4 notes
·
View notes
Text
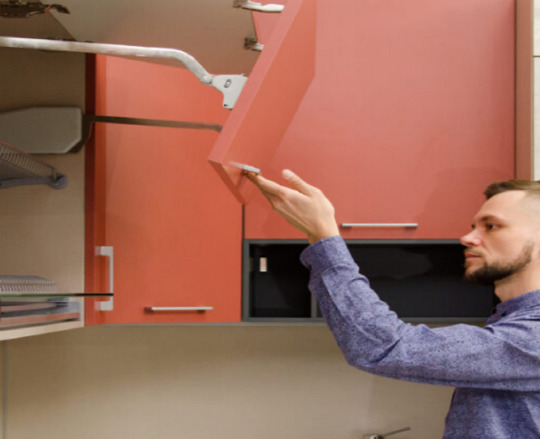
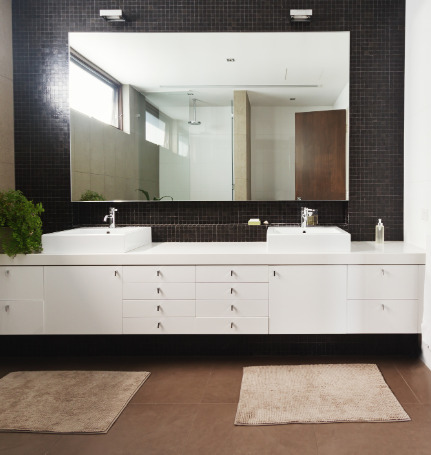
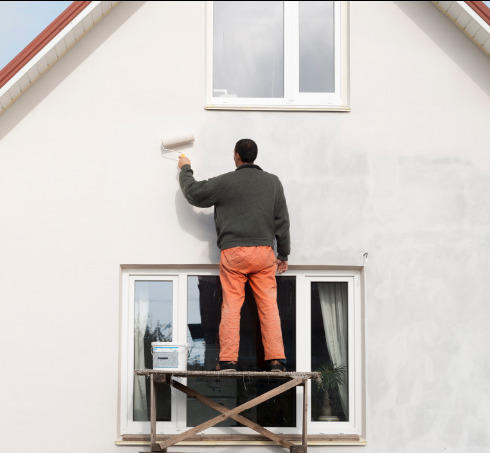
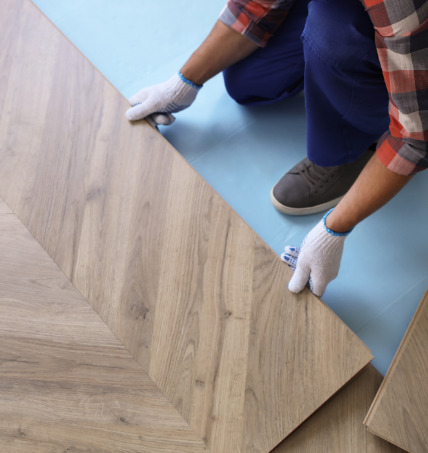
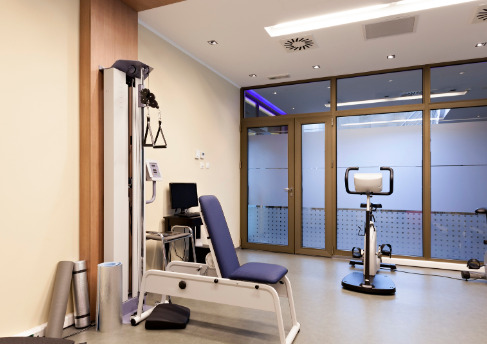
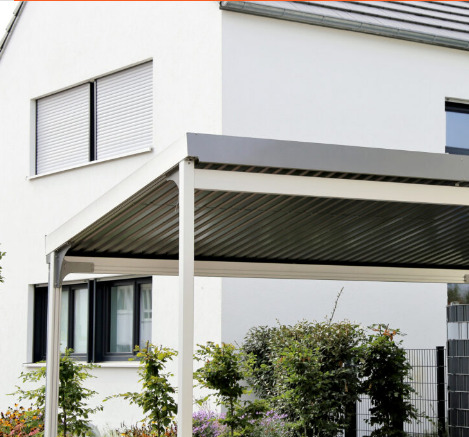
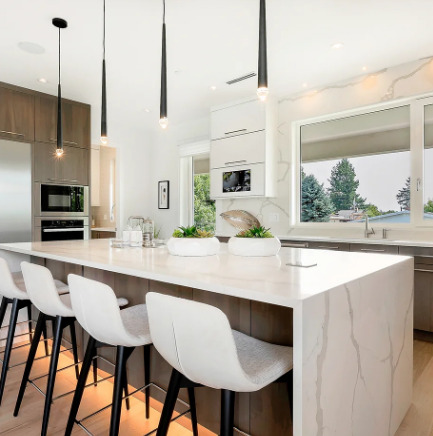
Website : https://keystoneremodelingredmond.com/
Address : 7525 166th Ave NE, Redmond, WA 98052
Phone : +1 425-900-6254
We’re a family-owned construction firm specializing in home remodeling and renovation in Redmond, WA.
Business Email : [email protected]
#Bathroom Remodeling#Garage conversion#Architectural Plans#HVAC Systems and Components#Engineering plans#Concrete#Drywall#Demolition#Interior Designer#Backyard remodeling#Interior Painting#Artificial Turf#Hardscaping and Outdoor Design#Carport#Room addition#Ceiling#Attic#Wall Insulation#Wood or Composite Wood#Electrical Fixtures Installation#Electrical Rewire#Exterior Painting#Kitchen Remodeling#hardwood#laminate#tile#carpet#Siding#Roofing#Windows and Doors
2 notes
·
View notes
Text

Ok, this house is weird. Firstly, I was wondering what was up w/the garage door.

Turns out it's a mirror. Built in 1955 in Palm Springs, CA, it's been remodeled and you must see the choices. 3bds, 3ba, 2,319 sq ft, $1,499,999.

Check out the floor, like a mass murder scene.

Conversation pit decorated with a sofa and tables. Was this once a hot tub?

The stains continue throughout the kitchen.

Two lone side chairs in a corner.

Gray cement walls in the kitchen.

Snacks for the buyers?

Looking out toward the pool from the pit.

Cement dining table. I think it's built-in. It also appears to have a convenient electrical outlet.

It's such a huge space to fill. The sun is casting shadows, but it looks like there are steps here.


The glass wall opens to the pool.


There's a shower room here, but it's open. At least the shower & toilet are behind a wall.

The bedrooms and baths have floors that look watercolor stained. Interesting how they put the bed partly under the arch.

The bed from behind. Is that a fridge?

The ensuite is big, but so sparse and spread out. I would've expected a sink under the neon mirror. This is so ugly.

The secondary bedroom is plain and has floating nightstands installed.

The primary bedroom has folding doors to the patio.


Out by the pool, it looks like they repainted the statues pink and black, themselves. The lamp is broken.

Matching statues.

Nice fruit tree.

Fancy ceiling lights in the garage.

.28 acre lot.
https://www.zillow.com/homedetails/2275-E-Belding-Dr-Palm-Springs-CA-92262/18019319_zpid/
37K notes
·
View notes
Text
Professional & Affordable Construction Services in Florida
Looking to build your dream home or upgrade your existing space? Eberhardt Construction & Design brings years of industry expertise to every project—whether it's new home construction or complete reconstruction. Locally owned and operated, they are committed to quality craftsmanship tailored to your needs. Trust their experts for dependable, custom construction services in Florida. Visit their website today to get started!
#Construction Services in Florida#remodeling services#Deck Building#Patio & Porches Building#Garage Construction
0 notes
Text
Affordable Garage Conversion Price in Redwood City, CA – Maximize Your Space

Discover how much a garage conversion costs in Redwood City, CA. Whether you're adding a rental unit, home office, or extra living space, we offer competitive prices and expert craftsmanship. Get your free estimate today!
0 notes
Text

Example of a huge classic gray three-story mixed siding exterior home design with a clipped gable roof
B and C Racing
#wooden garage door#new jersey remodeling#front yard ideas#concrete pavers driveway#white trim exterior#gray stone exterior#black exterior shutters
0 notes
Text
Maximize Your Space with a Professional Garage Conversion

Looking to add value and functionality to your property? A garage conversion can transform unused space into a stunning addition to your home. Whether it’s an extra bedroom, a home office, a playroom, or even a stylish ADU (Accessory Dwelling Unit), the possibilities are endless!
Benefits of a Garage Conversion:
Ready to turn your vision into reality? Start planning your garage conversion today and create a space you'll love.
Nirvana Builders Seattle, WA, 98121 (206) 806-4212 https://nirvanabuilderswa.com/
#garage conversion#ADU solutions#home improvement#property value#maximize space#extra living space#garage remodeling#garage transformation#modern home
0 notes
Text

Unlock your garage's potential with Leon Design & Build, the trusted conversion experts in San Diego. Our professional team creates beautiful, functional living spaces that enhance your property's functionality and market value.
From cozy ADUs and guest quarters to productive home offices or creative studios, we manage your entire project seamlessly. Our full-service approach covers everything: custom design, regulatory compliance, structural modifications, utility installation, and interior finishing.
We specialize in navigating San Diego's building codes and permit requirements, ensuring your conversion meets all legal standards. Every project showcases our signature attention to detail and superior workmanship.
Schedule your complimentary assessment today and let us help you reimagine your garage space.
#Garage Conversion San Diego#san diego adu contractor#Outdoor Living Contractors Near Me#Remodel Contractor San Diego#Home Improvement Contractors San Diego#Outdoor Patio Pavers in San Diego
0 notes
Text
Garage Remodels Columbia Md
If you are looking for inspiration regarding Garage Remodels Columbia Md then read this article. The tips will help serve your next inspiration.
#Garage Remodels Columbia Md#garage door repair columbia md#garage door installation columbia#garage door repair odenton md#garage door repair silver spring#garage door installation ellicott city
0 notes
Text
Custom Home Builder Harford County | Christopher Homes, Inc.
Christopher Homes is a trusted Maryland custom home builder and remodeling contractor resay to build your next new home in Harford County, Baltimore County, and Cecil counties in MD, and York County, PA.

#Custom home builder Harford County#Home addition contractor Harford County#Garage Builders Harford County#Basement remodel Harford County#Basement remodel Company Harford County#Basement remodeling Harford County#Home Remodeling Contractors Harford County#Home builder Harford County
1 note
·
View note
Text
Create More Space with Professional Home Extensions in Auckland - Complete Home Renovations
Need more space? Complete Home Renovations specializes in home extensions Auckland, delivering seamless expansions tailored to your needs. From home renovation services to house extension Auckland, we create stylish and functional living areas. Get expert craftsmanship with our home remodeling contractors. Let’s transform your home today!
#bathroom renovations auckland#bathroom renovations#renovation companies auckland#Master builder#kitchen renovation#kitchen and bathroom renovations#renovation contractors#kitchen and bathroom remodeling#kitchen remodelling contractors#New house builder#full home remodel contractors#full home renovations#home extensions auckland#home renovation services#home renovations auckland#home remodeling contractors#house extension auckland#house renovations auckland#house renovation contractor#house remodeling contractor#full house renovation cost#Affordable builders#Fixed cost contract builder#garage with sleepout#sleepout nz
0 notes
Text

Residential Drafting by ResDraft Arizona
ResDraft specializes in high-quality residential drafting services to help you secure permits smoothly. Whether you're planning a new build, remodel, addition, ADU, garage, or pool, our expert team ensures accurate and code-compliant drafting. We provide detailed floor plans, site plans, elevations, and structural layouts tailored to your project requirements.
#residential drafting Arizona#home drafting services Arizona#custom house plans Arizona#Arizona home design drafting#ResDraft residential plans#Arizona floor plan drafting#house blueprint services Arizona#architectural Drafting Arizona#residential CAD drafting Arizona#home remodel drafting plans#As-Built Home Plans Arizona#custom home blueprints Arizona#Arizona ADU drafting services#garage & casita plans Arizona#Arizona building permit plans#detailed home plans Arizona#autoCAD house plans Arizona#structural drafting Arizona
0 notes
Text
Expand Your Living Space with a House Extension in Romford by Eleven Construction Ltd

Are you feeling cramped in your current home? Do you dream of a larger kitchen, an extra bedroom, or a cozy living area? A house extension in Romford could be the perfect solution to create the space you need without the hassle of moving. Romford, with its vibrant community and excellent amenities, is an ideal location to invest in a home extension. In this blog, we’ll explore the benefits of a house extension in Romford, the types of extensions available, and how Eleven Construction Ltd can help you bring your vision to life.
Why Choose a House Extension in Romford?
Romford is a thriving town in East London, offering a perfect blend of urban convenience and suburban charm. With its excellent transport links, top-rated schools, and bustling town center, it’s no wonder that many homeowners are choosing to stay and expand their properties. A house extension in Romford allows you to:
Add Space: Whether you need a larger kitchen, an extra bedroom, or a home office, an extension provides the additional space you need.
Increase Property Value: A well-designed extension can significantly boost the value of your home, making it a smart investment.
Avoid Moving Costs: Moving to a larger home can be expensive and stressful. An extension allows you to stay in your current location while enjoying more space.
Customize Your Home: An extension gives you the opportunity to tailor your home to your specific needs and preferences.
Types of House Extensions
There are several types of house extensions in Romford to consider, depending on your needs and budget:
Single-Storey Extension: Ideal for expanding your kitchen or living room, a single-storey extension is a popular choice for families.
Double-Storey Extension: This option adds space on both the ground and first floors, perfect for growing families or those needing multiple new rooms.
Loft Conversion: Transform your unused attic space into a bedroom, office, or playroom.
Rear Extension: Extend into your garden to create a spacious kitchen-diner or living area with plenty of natural light.
Side Return Extension: Maximize unused space at the side of your home, often used to widen narrow kitchens.
The Benefits of a House Extension
A house extension in Romford offers numerous advantages, including:
More Living Space: Create the extra room you need for your family to live comfortably.
Improved Functionality: Design your extension to suit your lifestyle, whether it’s a larger kitchen, a home office, or a playroom for the kids.
Enhanced Aesthetics: A well-designed extension can modernize your home and improve its overall appearance.
Energy Efficiency: Incorporate energy-efficient features like double glazing and insulation to reduce your utility bills and environmental impact.
Why Work with Eleven Construction Ltd?
When it comes to building a house extension in Romford, choosing the right contractor is crucial. Eleven Construction Ltd is a trusted name in the industry, known for its expertise, quality craftsmanship, and customer-focused approach. Here’s why they’re the perfect partner for your project:
Expertise: With years of experience in construction and design, Eleven Construction Ltd has the skills to bring your vision to life.
Quality Materials: They use only the best materials to ensure your extension is durable, stylish, and built to last.
Attention to Detail: From the initial design to the final touches, every aspect of your extension is carefully planned and executed.
Customer Satisfaction: They work closely with you throughout the process, ensuring your needs and preferences are met.
Whether you’re looking for a sleek modern design or a cozy traditional style, Eleven Construction Ltd can create an extension that complements your home and enhances your lifestyle.
Tips for Planning Your House Extension
If you’re considering a house extension in Romford, here are a few tips to help you get started:
Define Your Goals: Decide how you’ll use the extra space and what features are most important to you.
Set a Budget: Determine your budget early on and discuss it with your contractor to ensure your project stays on track.
Check Planning Permissions: While many extensions fall under permitted development, it’s important to confirm this with your local council.
Choose the Right Design: Work with your contractor to create a design that suits your needs and complements your existing home.
Plan for Disruptions: Be prepared for some disruption during the construction process and plan accordingly.
The Future of House Extensions in Romford
As more homeowners seek to maximize their living space and adapt to changing lifestyles, house extensions are becoming increasingly popular. In Romford, where space and community are highly valued, a house extension offers a practical and stylish solution. Whether you’re looking to create a larger kitchen, an extra bedroom, or a home office, an extension can transform your property and enhance your quality of life.
Conclusion
A house extension in Romford is a fantastic way to add extra space, functionality, and value to your home. With its blend of urban convenience and suburban charm, Romford is the perfect location for such a project. By working with a trusted contractor like Eleven Construction Ltd, you can ensure your extension is designed and built to the highest standards, tailored to your needs and preferences.
#new build in romford#house extension in romford#out build in romford#flooring in romford#loft conversion in romford#painting & decorating in romford#hmo conversion builders in romford#home refurbishment in romford#garage conversion in romford#kitchen & bathroom remodelling in romford
0 notes