#room designs for small living rooms
Explore tagged Tumblr posts
Text
Best Design and Useful Tips for Small Kitchens
The problem of small space in small corners of the house often worries us a lot, especially when it comes to the kitchen. Creating the best design and plan for a small kitchen can be a complicated task, but with the right ideas and management, you can make your kitchen efficient and attractive.
At Helpful Destination, in this article, we are sharing some unique home improvement ideas to make your small kitchen more professional and beautiful. With these tips and ideas, you can make your kitchen space more efficient and comfortable. You can try, such as efficient storage solutions, complete decoration and furniture tips that make your kitchen area more open and comfortable.
The best part is that these tips are not only reliable and multifunctional, but also enhance the artistry and celebration of your kitchen. Tailor-made designs for small kitchens ideas are the best option to add professionalism and luxury.
#small living space ideas#room designs for small living rooms#small narrow living room ideas#furniture for small drawing room#small home designs ideas#ideas for narrow living room#small modern living room ideas#living room furniture small rooms#ideas for small lounge rooms#ideas for small front rooms#living room window curtains ideas#decoration bed ideas
4 notes
·
View notes
Text
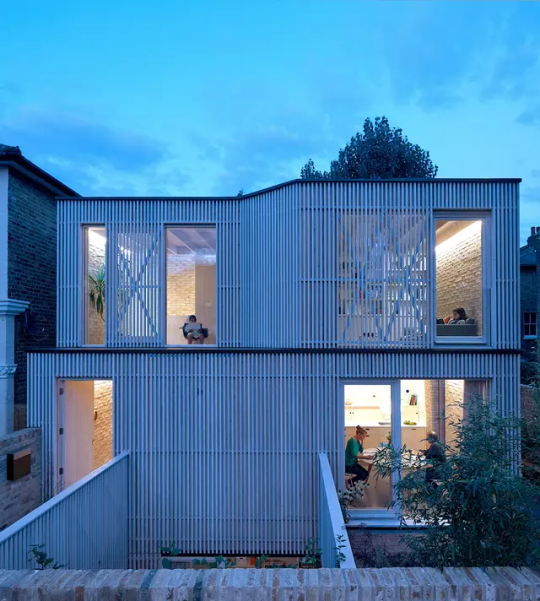
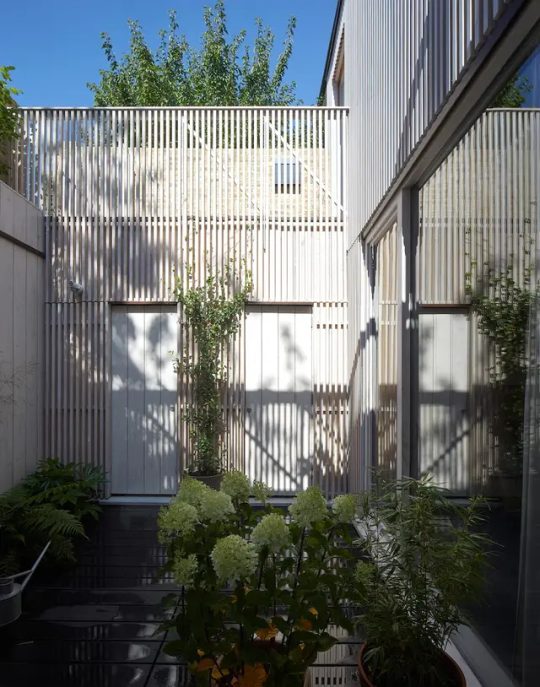


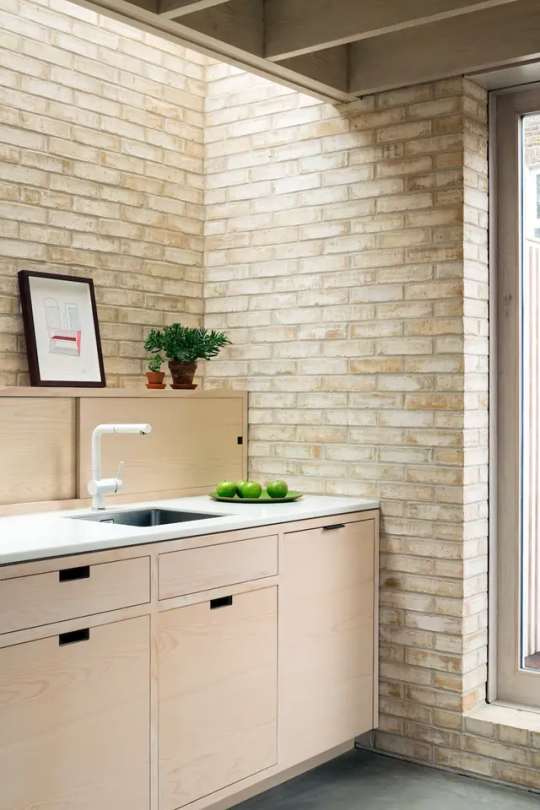

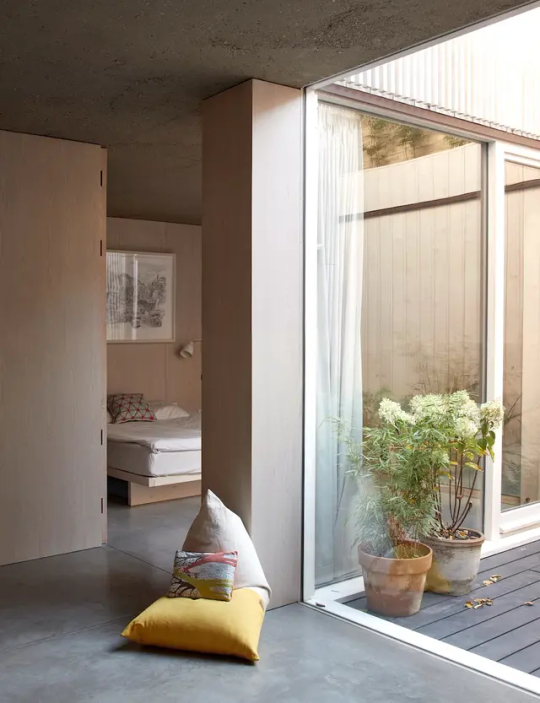
Pocket House, London - Tikari Works
#Tikari Works#architecture#design#building#modern architecture#interiors#minimal#house#house design#contemporary#contemporary architecture#beautiful homes#cool houses#beautiful architecture#small house#basement#concrete#courtyard#light and shadow#bedroom#living room#beautiful light#timber cladding#timber#london#british architecture#brick#concrete floor polishing#kitchen#design blog
226 notes
·
View notes
Text







#Tackleway#living room#interior design#interior#victorian architecture#Victorian#bedroom#dining room#kitchen#small homes#small space#small spaces#sunroom#victorian interior design#victorian home#study#workspace
192 notes
·
View notes
Photo










Small Scandinavian apartment
THENORDROOM.COM - INSTAGRAM - PINTEREST - FACEBOOK
110 notes
·
View notes
Text

78 notes
·
View notes
Text
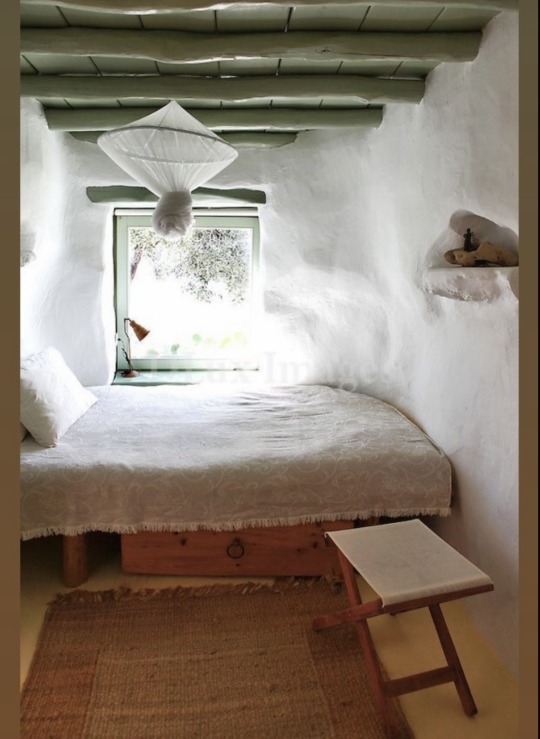
#rustic design#rustic living#rustic home#exposed wood#exposed beams#bedroom ideas#small space ideas#adobe home#adobe room#natural lighting#interior decor#interior design#interiors
168 notes
·
View notes
Text
for various reasons I feel pretty confident that in the Knuckles show/Sonic 3 they're gonna reveal that Knuckles and Tails are sharing the attic with Sonic, but honestly? tf they mean this house doesn't have ONE spare bedroom???

#various reasons include:#its a kids series and stuff for kids tends to push the 'siblings sharing a room is fun' agenda#also its easier than having to create a new set design/set#also it'd be weird if the new kids/one of the new kids got their own bedroom when they put Sonic in the attic#ALSO it's implied that Sonic lived in his cave for a while?? after the events of the first movie??#and they dressed up the attic with his stuff as a surprise??#so like... if they acknowledge a spare bedroom then they gotta say why they didn't just let sonic use that#instead of making him go back to his cave#and don't even get me started on how tf a sheriff and a vet can afford the small towns' version of a luxury home#maybe they can afford it cuz nobody's buyin a house that big that's only got one bedroom >_>#can you tell im salty about this house#anyway#scu#wachowski family#knuckles wachowski#sonic wachowski#tails wachowski#give them their own rooms propaganda
134 notes
·
View notes
Text

#printable#poster#small business#aesthetic#typography#etsyseller#home decor#support small business#minimalist#motivational quote#wall poster#poster design#affirmation wall#wallposter#walldecor#wallart#homedecoration#homedecor#home#living room decor#bedroom decor#interior decorating#decoration#etsysmallbusiness#etsysale#etsyshop#print#instant download#digitaldownload#digitalproduct
12 notes
·
View notes
Text
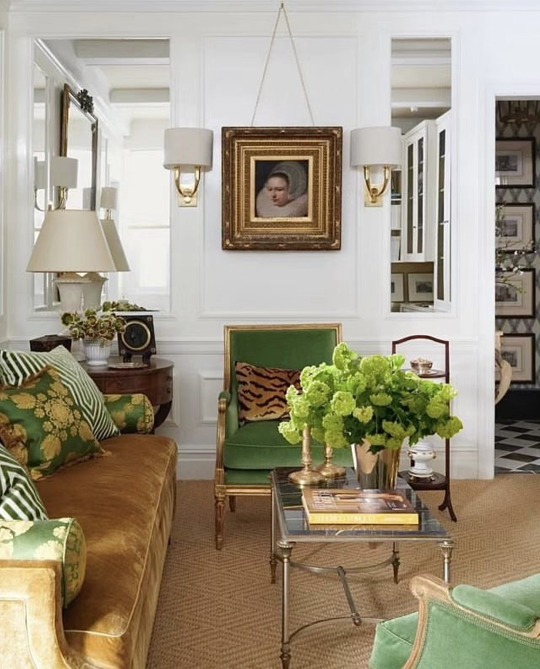
IG blythcollinsoninteriors
89 notes
·
View notes
Text

My room
#room decor#room inspo#living room#my room#home & lifestyle#home interior#home design#welcome home#homemade#home decor#vintage decor#interior decorating#academia aesthetic#cottage aesthetic#cottagecore#cozycore#cozy aesthetic#cozy vibes#cozy home#cozy room#small homes#classic academia
7 notes
·
View notes
Text

#interior design#interiors#flowers#vintage#European interiors#photography#living room#furniture#green furniture#small spaces
18 notes
·
View notes
Text



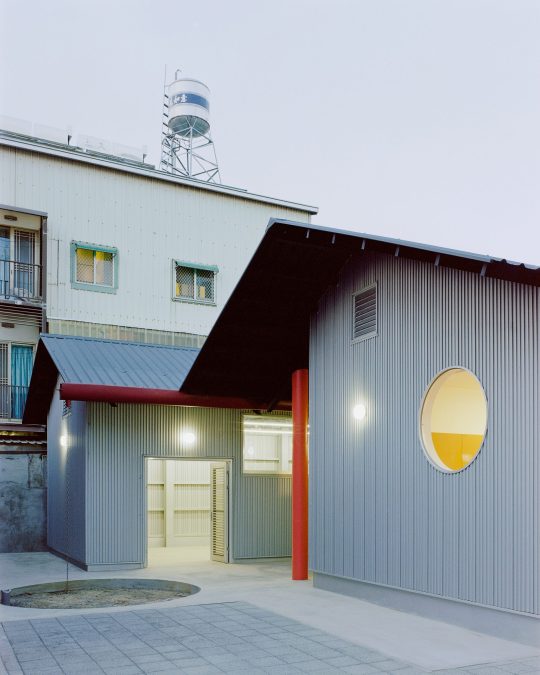



Double Roof House, Taiwan - Studio Tngtetshiu
#Studio Tngtetshiu#architecture#design#building#modern architecture#interiors#minimal#house#house design#modern#quirky#colourful#playful#minimalist#interior design#interior decor inspo#porthole#functionaldesign#kitchen#living room#steel frame#metal cladding#metal roofing#cool design#taiwan#courtyard#urban#city#design blog#small house
153 notes
·
View notes
Text








#Clapton Square II#apartment#apartment interior design#small spaces#georgian architecture#interior design#interior#living room#bedroom#kitchen#dining room#small room#small space#blue interiors#sage#sage green#green interior
168 notes
·
View notes
Text

#watermelon art#watercolor#fruit art#yummy art#art#artist#artistry#home decor#child decor#child bedroom#instaart#painting#decor#decoration#interior decorating#interiors#living room#interior design#red art#green art#artcommunity#artoftheday#creative#artlover#small artist#90s aesthetic#90s nostalgia#90s#1990s#1990s nostalgia
5 notes
·
View notes
Text


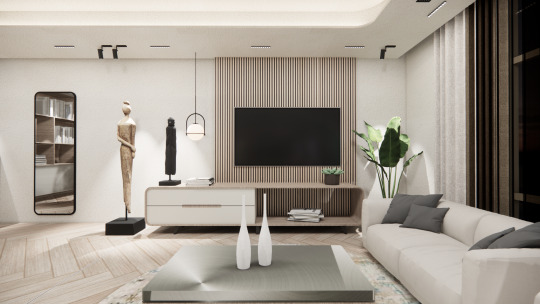









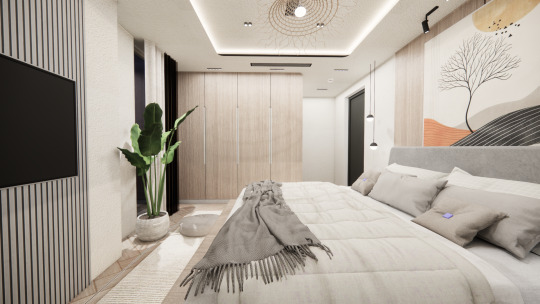



Discover breathtaking interior design ideas that combine luxury, functionality, and modern aesthetics. Our detailed walkthrough includes: 🏠 Living Room: Transformative layouts for family spaces 📚 Study Rooms: Functional and cozy spaces with bespoke bookshelves and furnishings 🍴 Kitchens: Modern designs featuring elegant lighting, wooden cabinets, and a charming sitting area 🛏️ Bedrooms: Stylish and comfortable setups for ultimate relaxation 🛁 Vanity Areas: Aesthetic designs with built-in storage and washing machine spaces
📍 Design Excellence in Dubai: Explore the best interior solutions tailored for luxury homes. Whether you’re looking for a 3D render, stunning home fit-outs, or unique decor ideas, we bring creativity and expertise to every project.
✔Beautiful interiors for modern living ✔Cozy and functional spaces ✔Luxury furniture and bespoke storage solutions
#DreamHomes#InteriorDecor#HomeInspiration#LuxuryLiving#ModernDesignIdeas#DubaiHomes#ElegantInteriors#BespokeInteriors#InteriorStyling#DesignInspiration#HomeRenovation#LuxuryHomes#CreativeDesign#LivingRoomGoals#HomeStyling#InteriorArchitecture#ContemporaryInteriors#LuxuryLifestyle#ModernSpaces#DesignGoals
2 notes
·
View notes
Text
Hand Woven Bohemian Inspired Wool Rug, Scandinavian Shag Rug for Living Room Decor
Add a touch of relaxed elegance to your space with our Hand Woven Bohemian Inspired Wool Rug, a Scandinavian shag masterpiece crafted for ultimate coziness and style. Perfect for living room decor, this rug combines the free-spirited charm of boho aesthetics with the clean, minimal lines of Scandinavian design. The handwoven wool fibers create a soft, textured feel that’s as inviting as it is durable—ideal for adding warmth and depth to any room.
With its neutral tones and plush shag finish, this rug effortlessly complements any decor style, bringing an earthy, natural vibe to your living area. Perfect for grounding your favorite space, this Scandinavian-inspired shag rug makes a statement with understated beauty. It’s the ultimate cozy accent, blending artisanal craftsmanship with timeless design for a look that’s both trendy and timeless.
#carpets and rugs#custom rugs#hand tufted rugs#handmade rugs#wool rugs#scandinaviandesign#scandinavian art#bedroom#scandinavianstyle#minimalstyle#minimalist living room#abstract#abstract art#minimalism#home decor#decor#living room#home & lifestyle#home design#etsyseller#etsyshop#etsyfinds#shop small#handmade#etsystore#small business#gift ideas#etsy shop#shopping
5 notes
·
View notes