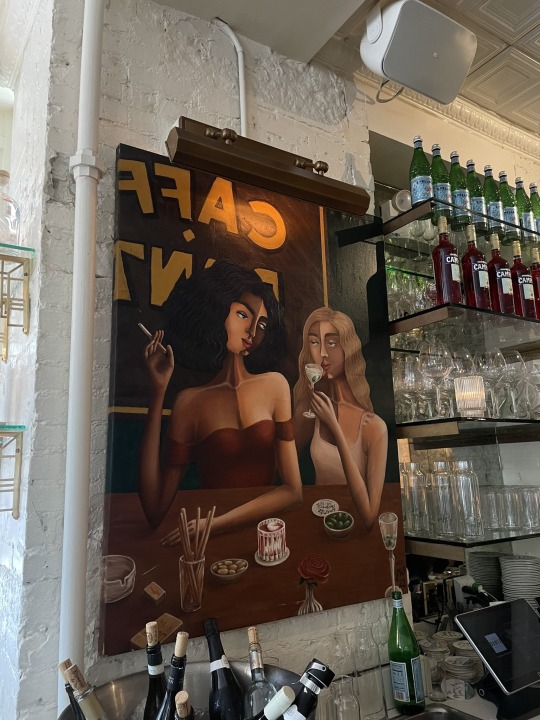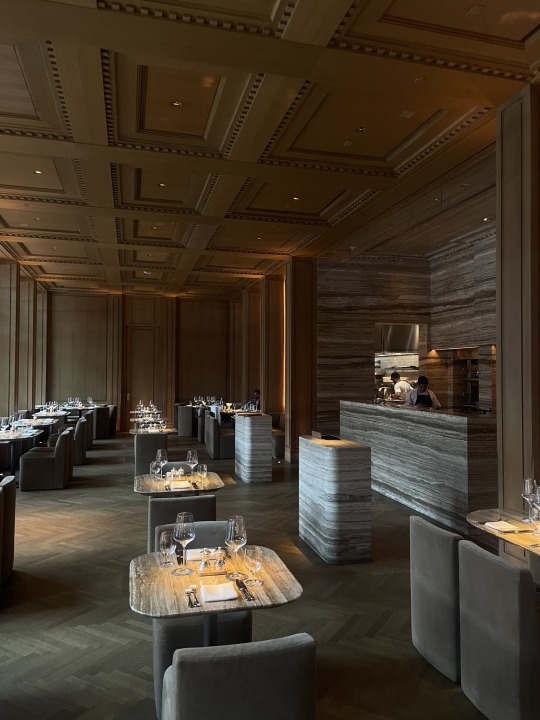#new york city designer
Explore tagged Tumblr posts
Text
Beach Style Kids - Children

Inspiration for a mid-sized coastal gender-neutral medium tone wood floor kids' room remodel with white walls
0 notes
Text
Beach Style Pool - Poolhouse

Inspiration for a mid-sized coastal backyard stone and rectangular natural pool house remodel
0 notes
Photo

Contemporary Entry Inspiration for a sizable contemporary porcelain tile foyer renovation with a beige floor and beige walls
#new york city designer#contemporary design#abstract expressionist painting#edward avedisian#contemporary artwork#minimal#modern
0 notes
Photo

Enclosed New York Small transitional l-shaped kitchen with a limestone floor and stainless steel appliances, an undermount sink, beaded inset cabinets, white cabinets, granite countertops, and a beige backsplash.
0 notes
Photo

Transitional Dining Room Ideas for remodeling a medium-sized transitional great room with a light wood floor, beige walls, and no fireplace
#dining room side table#light wood floors#dining side table#dining table decorating#dining room area rug#custom furnishings#new york city designer
1 note
·
View note
Text
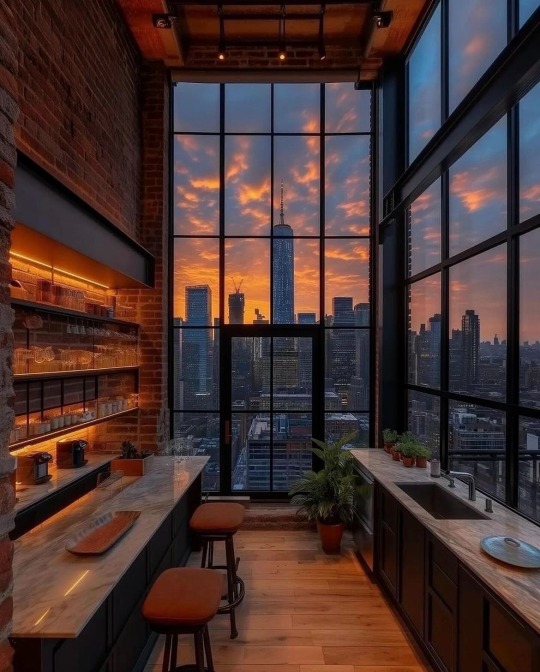
#NYC#New York#New York City#apartment#luxury apartment#Kitchen#city life#cityscape#skyline#downtown#Luxury#luxury life#luxury living#aesthetic#decor#home decor#lifestyle#lifestyle blog#photography#home & lifestyle#architecture#classy#classy life#home#interiors#home interiors#interior design#Sunset
2K notes
·
View notes
Photo

Enclosed - Transitional Kitchen Small transitional l-shaped kitchen with a limestone floor and stainless steel appliances, an undermount sink, beaded inset cabinets, white cabinets, granite countertops, and a beige backsplash.
#kitchen#lacquer ceiling#brown granite#design new york city#new york city designer#art deco chairs#city kitchen
0 notes
Text
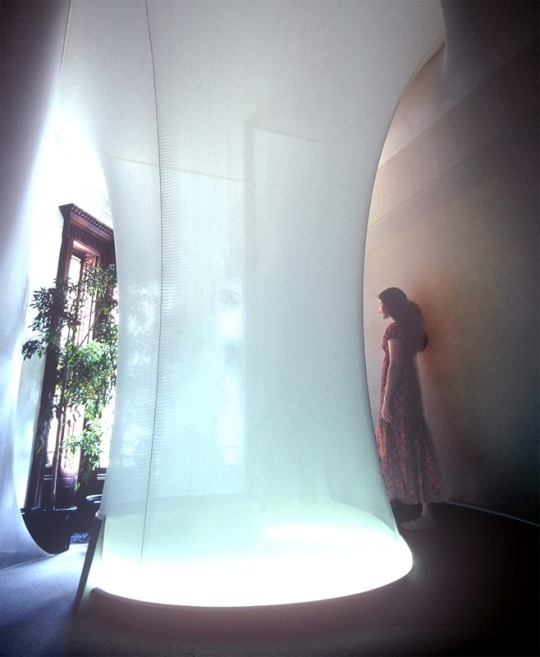
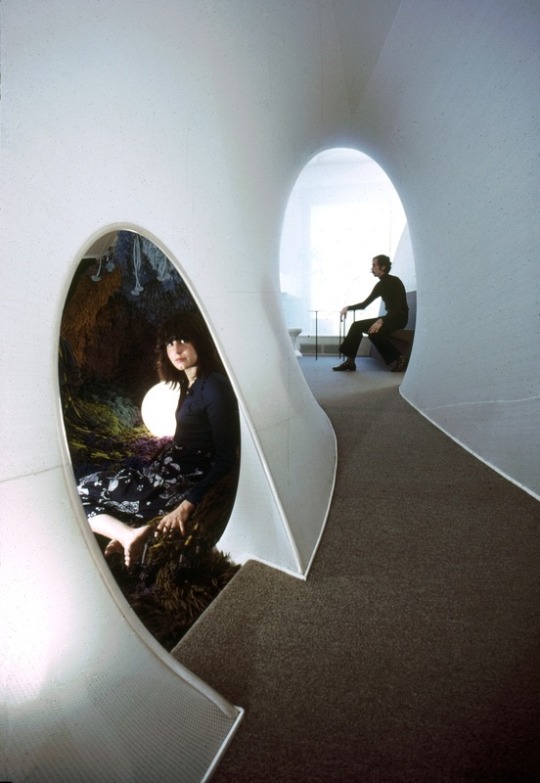
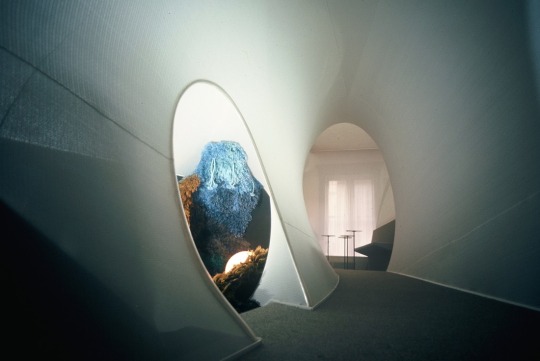
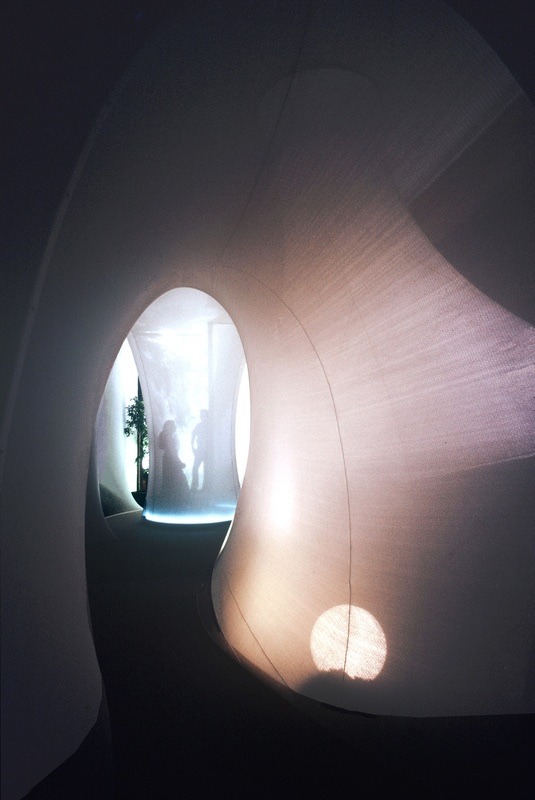
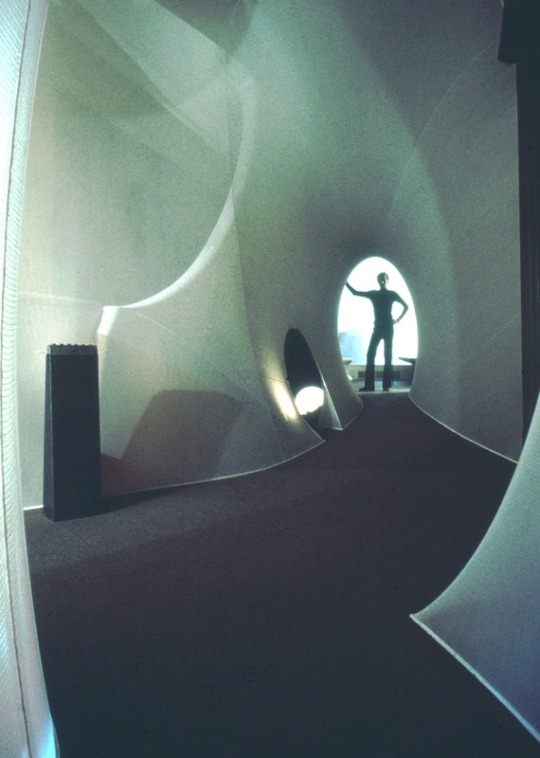
Aleksandra Kasuba: The Live-In Environment (1971)
The intent was to abolish the 90 degree angle and introduce a variety of spatial experiences without imitating nature. The environment was built in the artist's studio in a brownstone in New York City.
#Aleksandra Kasuba#The Live-In Environment#art#design#interior design#architecture#futurism#new york city#nyc#1971
1K notes
·
View notes
Text

Andreas Feininger, Times Square at Night, New York, New York, 1940s
#Andreas Feininger#art#design#photography#black and white#New York#New York City#Times Square at Night
573 notes
·
View notes
Text
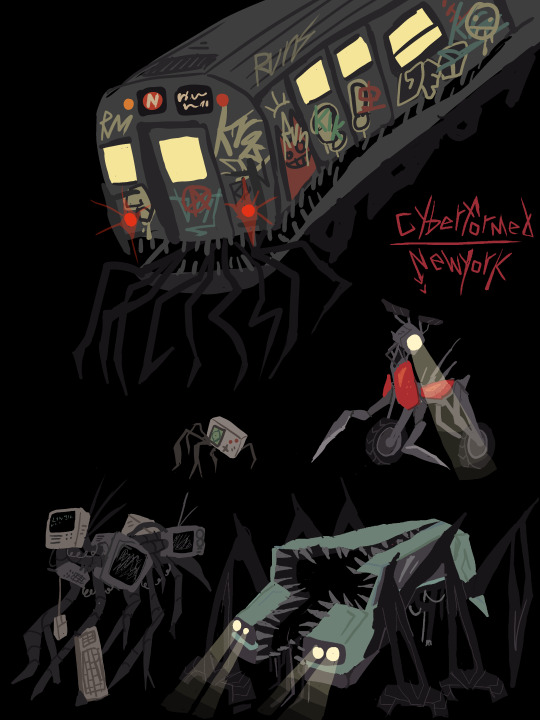
designs for a Transformers horror AU thing I was working on but shelved for the time being to work on my other main tf au project.
Thought I just shared these freaks without context. rest of the art and writing for this project prob not gonna be posted until/if I start working on it again.

Bonus little dude, he a part of a diagram explaining some lore but it doesn't make a ton of sense without knowing other lore from this AU I haven't shared.
#character design#monster design#idk if i want to tag Transformers#i have wips of the first two chapters but i prob redo them if i ever went back to this#this was basically my mlp infection au but transformers but instead of an infection it was a failed cyber forming#also the fail cyberforming didn't affect bots for the most part it mostly just affected earth life/objects#g1 based au if anybody is wondering#idk if i will post my design of the characters who appear in the story because i got most of their design done#i like to think i will come back to this one day but that's just wishful thinking tbh#cyberformed new york#my unfinished tf au project were the city of new york gets cyberformed wow#my art
753 notes
·
View notes
Text



The Fifth Element (1997)
#the fifth element#90s#cult classic#retro futuristic#cyberpunk aesthetic#retrofuture#retro futurism#new york city#aesthetic#90s movies#90s aesthetic#cyberpunk#graphical user interface#user interaction#user interface#graphic design#motion graphics#ui#ui ux design#uidesign
475 notes
·
View notes
Text

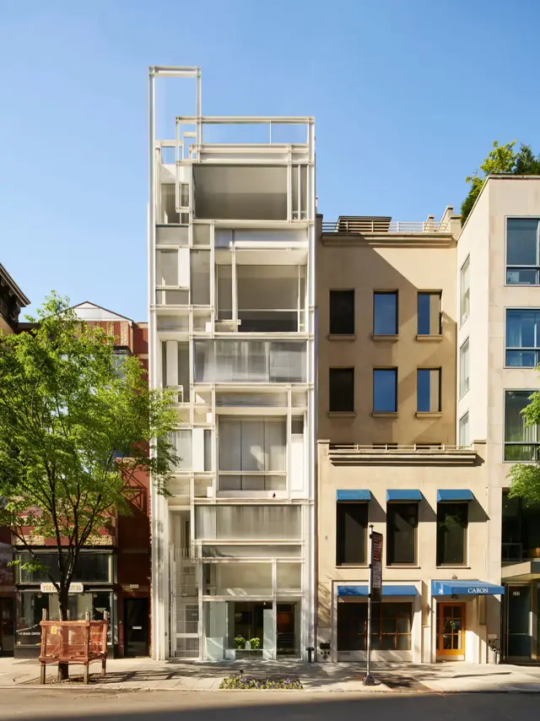





Modulightor Building, New York City - Paul Rudolph
#Paul Rudolph#architecture#design#building#modern architecture#interiors#minimal#house#house design#modern#modernist#modernity#modernism#cool design#white metal#steel frame construction#modulardesign#tall#form#boxy#townhouse#urban#manhattan#new york city#usa#american architecture#timeless#living room#glass#plants
124 notes
·
View notes
Text

William A. Clark Residence in Manhattan, New York City,
The mansion was completed in 1911. It was reported that Clark bought a quarry in New Hampshire and built a railroad to transport the stone for the building. He also bought a bronze foundry employing 200 men to manufacture the bronze fittings.
In addition, he imported marble from Italy, oak from Sherwood Forest in England, and parts of old French châteaux for the interior.
The mansion was demolished in 1927 and replaced with a 'luxury' apartment building...
#art#design#architecture#history#luxury lifestyle#style#luxury house#luxury home#mansion#townhouse#new york city#manhattan#willam A. Clark#vintage photography#1900s
271 notes
·
View notes
Text
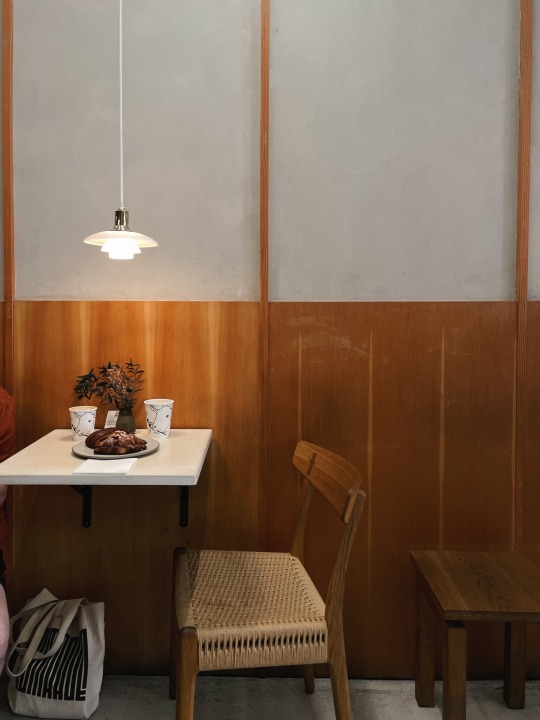
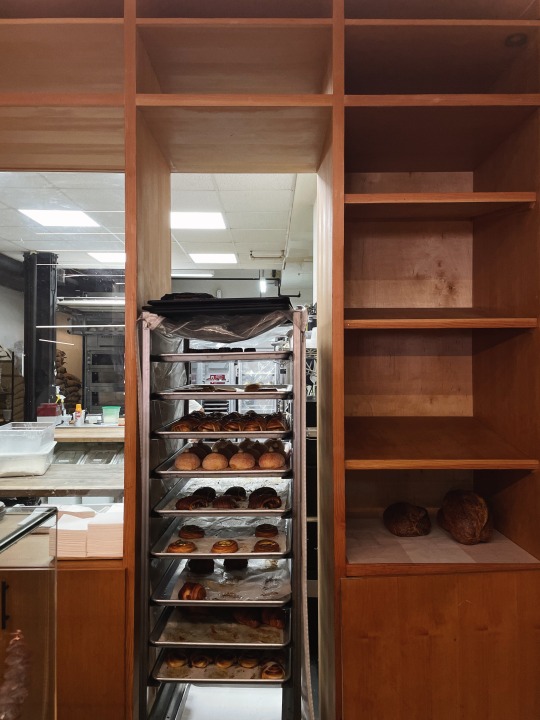
Breakfast at La Cabra, NYC
#travel#travelblr#travelspo#travelgram#travelling#summer#ny#nyc#new york#new york city#manhattan#bakery#coffee#coffee shop#cafe#coffeeblr#coffeegram#architecture#design#interiors#spaces#neutral#neutral tones#minimalism#food#inspiration#motivation#danish
614 notes
·
View notes
Text
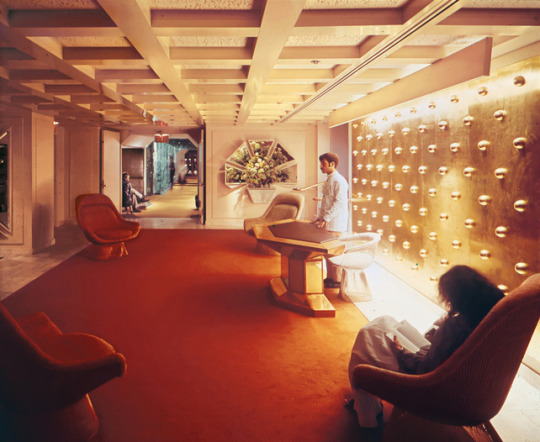
Reception room of Windows on the World, the restaurant located on the top floor of the North Tower of the World Trade Center, New York City, c. 1976.
Designer: Warren Platner
#architecture#modernism#interior#interior design#restaurant#Warren Platner#Windows on the World#World Trade Center#New York City#New York#USA#1976
552 notes
·
View notes

