#modern lodge
Explore tagged Tumblr posts
Photo

Contemporary Bedroom Inspiration for a large contemporary guest bedroom remodel with white walls, a brown floor, and light wood walls.
2 notes
·
View notes
Text
Bathroom Master Bath Portland
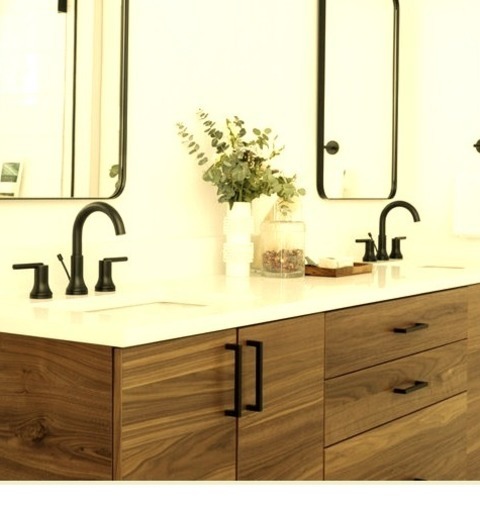
Example of a large cottage master white tile and ceramic tile porcelain tile, gray floor and double-sink bathroom design with flat-panel cabinets, medium tone wood cabinets, a two-piece toilet, white walls, an undermount sink, quartz countertops, a hinged shower door, white countertops and a floating vanity
0 notes
Text
Kitchen Great Room in Portland
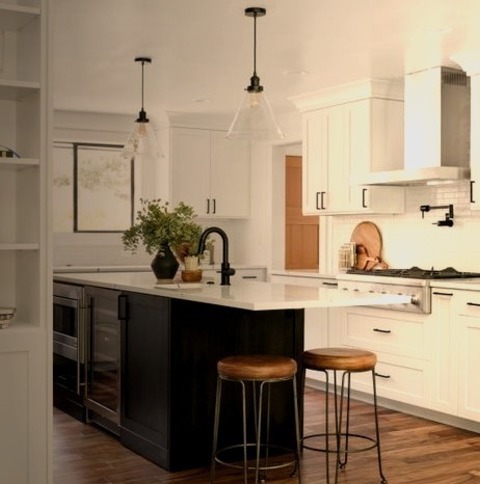
Mid-sized country u-shaped open concept kitchen image with stainless steel appliances, an island, shaker cabinets, white cabinets, quartz countertops, white backsplash, and ceramic backsplash in a medium tone wood floor and brown floor setting.
#white and black kitchen#contemporary#lodge#contemporary lodge#black and white#modern lodge#farmhouse
0 notes
Photo

Bathroom - Master Bath Bathroom with two sinks, gray floor, flat-panel cabinets, medium-tone wood cabinets, two-piece toilet, white walls, undermount sink, quartz countertops, hinged shower door, white countertops, and floating vanity in a large country master bathroom.
0 notes
Text
Porch - Rustic Porch
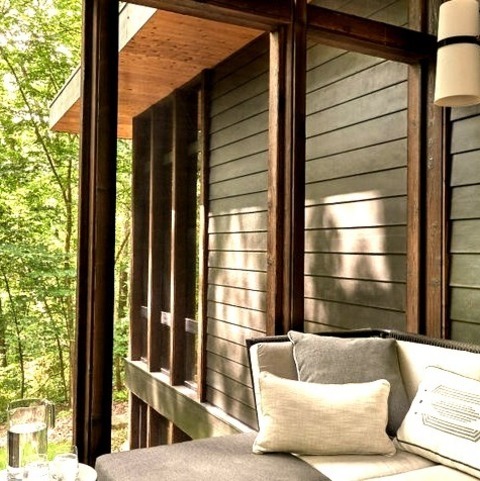
Image of a medium-sized screened-in side porch in the mountain style, complete with decking and a roof extension.
0 notes
Photo

Contemporary Bedroom Inspiration for a large contemporary guest bedroom remodel with white walls, a brown floor, and light wood walls.
0 notes
Text
Bedroom - Guest
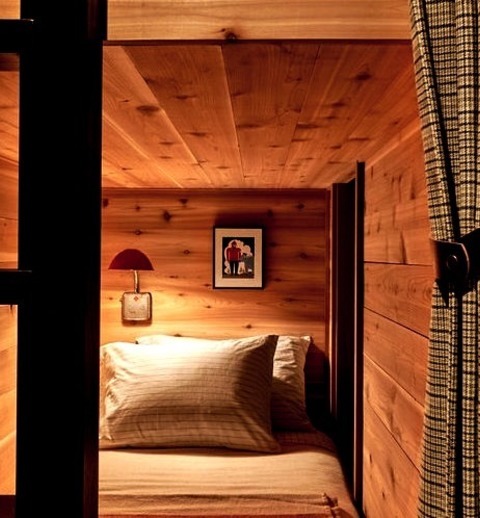
Mid-sized mountain style guest slate floor and black floor bedroom photo with beige walls
0 notes
Photo
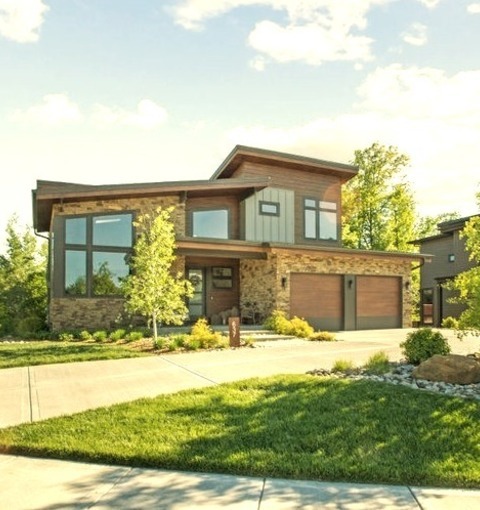
Exterior Siding An illustration of a big, brown, two-story board-and-batten house with a shed roof and a combination of roof materials.
0 notes
Photo
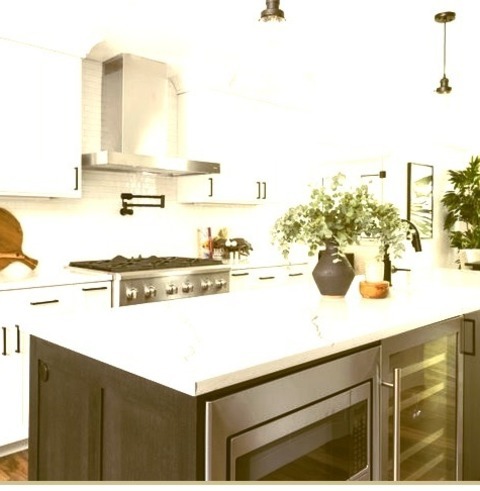
Great Room - Farmhouse Kitchen Example of a mid-sized cottage kitchen with an undermount sink, shaker cabinets, white cabinets, quartz countertops, white backsplash, ceramic backsplash, stainless steel appliances, an island, and white countertops in a u-shaped, medium-tone wood floor and brown floor open concept layout.
0 notes
Photo
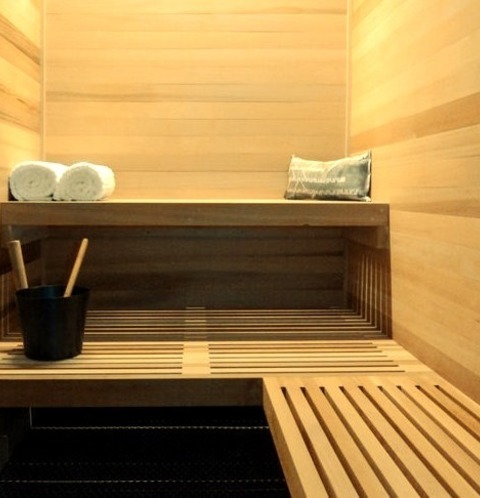
Sauna - Contemporary Bathroom Inspiration for a large contemporary ceramic tile, black floor, wood ceiling and wood wall bathroom remodel with brown walls and a hinged shower door
0 notes
Photo
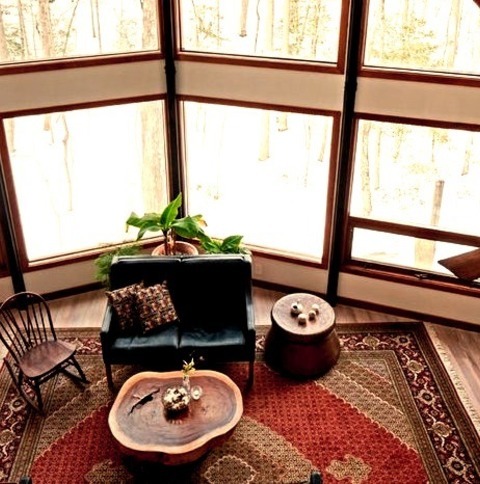
DC Metro Loft-Style A mid-sized Scandinavian loft-style living room with white walls, a wood stove, and a tile fireplace is shown in the illustration.
0 notes
Photo
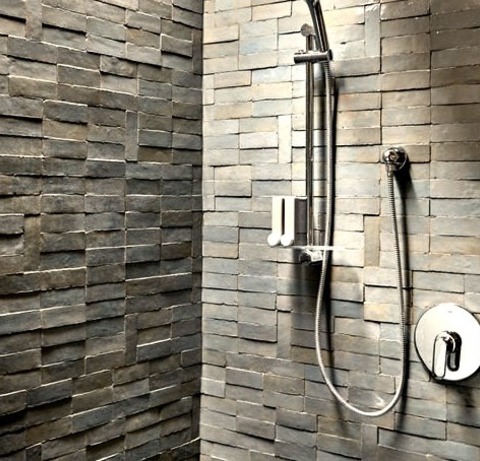
Master Bath - Rustic Bathroom Mid-sized mountain style master blue tile and terra-cotta tile slate floor, black floor, double-sink, wood ceiling and wood wall bathroom photo with flat-panel cabinets, light wood cabinets, a one-piece toilet, white walls, an undermount sink, marble countertops, a hinged shower door, white countertops and a floating vanity
1 note
·
View note
Text







Y Cabin, Ringerike, Norway - Oslotre Architects
#Oslotre Architects#architecture#design#building#modern architecture#interiors#minimal#house#modern#house design#lodge#cabin#cabin in the woods#forest#mountains#landscape#nature#snow#beautiful places#cool architecture#timber#wood#interior decor#scandi#norway#scandinavian design#retreat#photography#living room#cosy
201 notes
·
View notes
Note
what if i told you hiram lodge was a redditor?
i think he's catfishing and suicide-baiting posters on niche kink subreddits at this very moment
#hiram literally uses a computer onscreen multiple times but it's still so weird to imagine hiram On The Computer looking at the internet#i think he's one of those fetlife people who gets off on roleplaying in the DMs about stuff they'd never do irl#he probably coordinates meetups and then blocks and ghosts them but keeps checking their profiles on incognito for a reaction#i don't feel like he's on modern apps. aesthetically. but i could see the fetlife to niche kink subreddit to suicide-bait DMs pipeline#someone said he probably posts neck-down selfies in intense alpha gym bro subreddits and i can see that too#i can't see him looking at memes or posting to aita. maybe in season 5 maybe. maybe. he gets goofy and silly with it in s5 after all#hiram lodge#riverdale#hiramaissance#yes. i'm starting a tag specifically for all these asks so you can block ALL of them if you want. or lovingly read through the archive idc!#love you
78 notes
·
View notes
Text
Race: You’re forgetting all your Spanish. You never practice.
Crutchie: Soy embarazada.
Race: You just told us you’re pregnant.
Albert: Congrats. You’re glowing.
#Newsies#Newsies The Musical#jack newsies#newsies on broadway#newsies lodging house#newsies broadway#incorrect newsies quotes#Jack Kelly#davey newsies#david jacobs#davey jacobs#davey x jack#Javey#javey newsies#racetrack higgins#Sprace#race newsies#spot × race#albert dasilva#albert newsies#spot conlon#brooklyn newsies#newsies 1992#crutchie newsies#crutchie morris#source: modern family
73 notes
·
View notes
Text

Lodge Moor, Sheffield
51 notes
·
View notes