#modern construction
Explore tagged Tumblr posts
Text

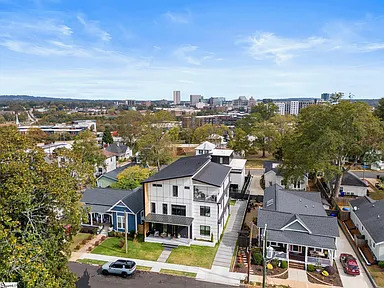
On a street in the middle of 2 small homes worth between $350 - $475k, they built this 2024 modern house on a 6,098 sq ft lot in Greenville, SC, and priced it at $5.25m. 6bds, 6ba, 5,700 sq ft. They must be out their minds. So, let's see what you get for $5.25m.
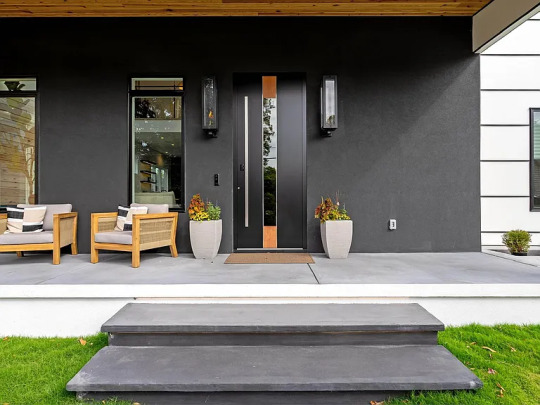
There's hardly any land, but you've got a porch out front. The listing says it's "reflecting its unique status in the area." Well, that's one way to look at it. My dream job would be writing bullshit fiction real estate descriptions.
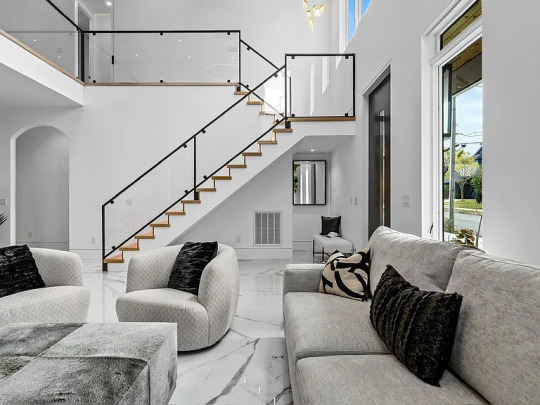
No grand entrance, you walk right into the living room. The listing says, "Step inside through a 9-foot entry door, flanked by gas lanterns, to discover a sanctuary of design innovation."

Open living room/kitchen floor plan w/a mezzanine. I don't see a formal dining room, though.
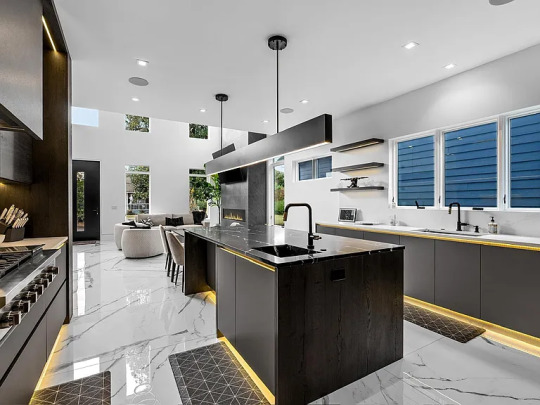

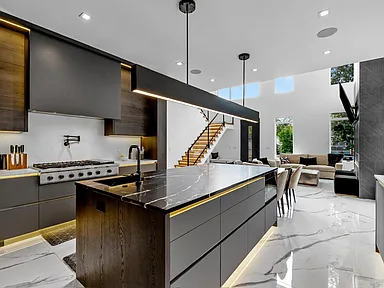
"Fisher & Paykel appliances, custom European cabinetry, and quartz countertops in a show-stopping kitchen." I must be a real peasant, I've never heard of those appliances.
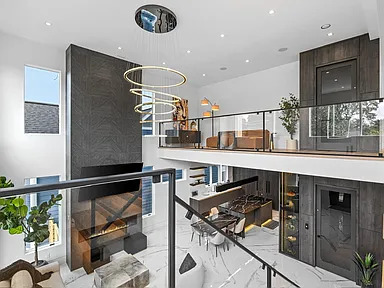
"Low-iron glass railings at a dramatic 42” height for uninterrupted views."

The primary bedroom is kind of plain.

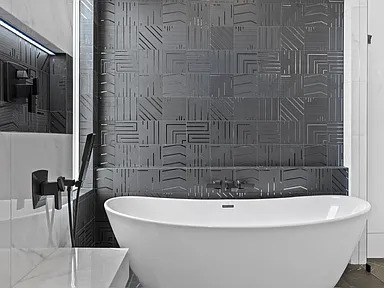
I don't like "wet baths"- with the tub inside the shower.

Secondary bedroom. All bedrooms have heated floors.

The bathrooms feature smart toilets and bidets.

This may be a home gym that's actually one of the 6 bedrooms, b/c it has an ensuite.
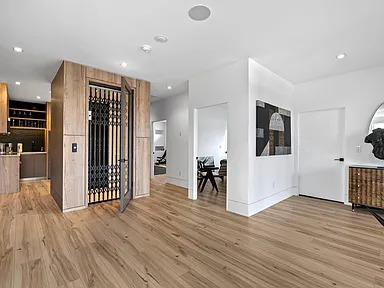
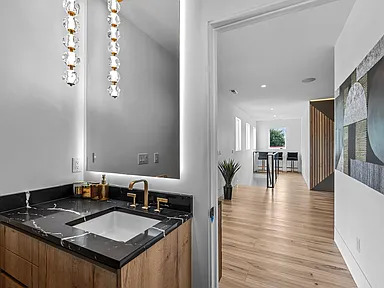
Guest powder room.


"A residential elevator with glass doors and a full-size cab."
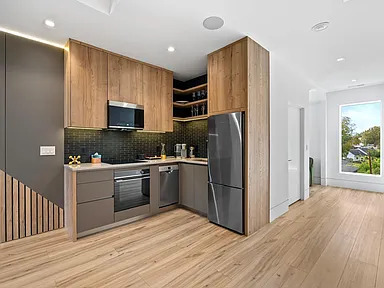
This is an entertaining floor w/a kitchenette.
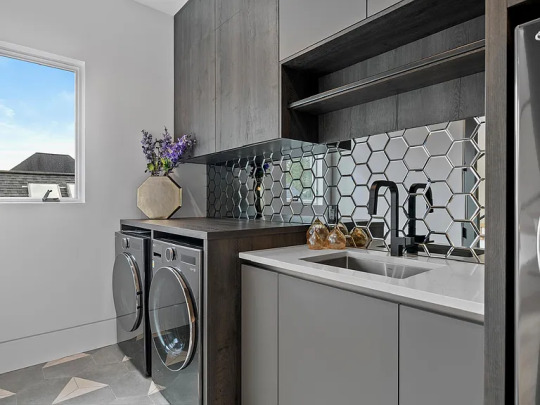
Nice laundry room w/a mirrored tile backsplash.
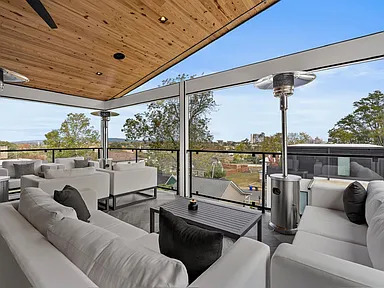
B/c there's no land or yard to speak of, the listing says, "With a covered front porch, private decks on every level, and an exclusive rooftop experience, this home redefines outdoor living." Yes, it does redefine outdoor living.

"A custom-built outdoor kitchen and space for an 80” screen." (What?)
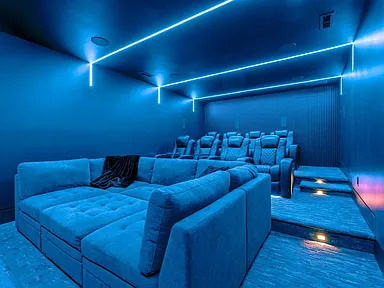
"A private home theater, climate-controlled and insulated with Rockwool for superior soundproofing." WTH is Rockwool?
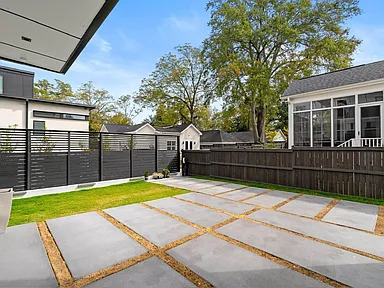
This isn't a patio, it's the driveway outside of the garage. "Garage Goals: The oversized garage is more than functional – it’s a versatile space for entertaining, working, or hosting events. Featuring curated floors, insulated walls, ceiling speakers, and four EV chargers, this is a garage designed to impress." They have a lot to say about a space they don't show.
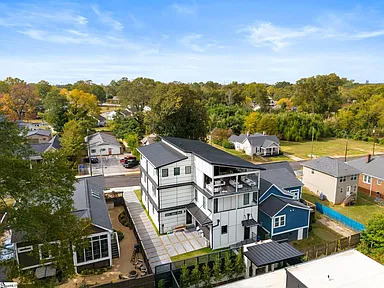
This is the last house that was approved to be 3 floors high in the city of Greenville.
https://www.zillow.com/homedetails/114-Ware-St-Greenville-SC-29601/10990604_zpid/?
255 notes
·
View notes
Text
How Are Aluminium Architectural Works Shaping Dubai’s Skyline?
Dubai is a city known for its futuristic architecture, breathtaking skyscrapers, and innovative designs. One of the key materials used in modern construction here is aluminium architectural works in Dubai. With its exceptional durability, lightweight nature, and resistance to extreme weather conditions, aluminium has become the preferred choice for architects and builders. From high-rise facades to stylish interiors, aluminium plays a vital role in shaping the city's modern skyline.
Why is Aluminium Preferred in Dubai’s Architecture?
1. Durability and Weather Resistance
Dubai’s climate is harsh, with intense heat and occasional sandstorms. Aluminium is corrosion-resistant, making it ideal for buildings that need to withstand extreme weather conditions. Unlike steel or wood, aluminium does not rust or warp, ensuring a longer lifespan for structures.
2. Lightweight Yet Strong
One of the main reasons aluminium is widely used is its lightweight property. Despite being light, it offers remarkable strength, making it easy to install and maintain. This helps reduce construction costs and ensures safety in high-rise buildings.
3. Sustainability and Energy Efficiency
With Dubai's increasing focus on sustainability, aluminium stands out as a 100% recyclable material. Additionally, aluminium provides excellent thermal insulation, reducing the need for excessive air conditioning and lowering energy consumption in buildings.
Major Applications of Aluminium in Dubai’s Construction
Building Facades and Cladding Most of Dubai’s modern skyscrapers feature aluminium facades that provide both aesthetic appeal and structural protection. Aluminium cladding enhances the beauty of buildings while ensuring resistance against extreme temperatures.
Windows, Doors, and Curtain Walls Aluminium is widely used in glass windows, sliding doors, and curtain walls due to its strength and sleek appearance. These elements not only improve ventilation but also add a contemporary touch to buildings.
Pergolas, Canopies, and Decorative Features Aluminium is used to create stylish outdoor spaces, such as pergolas and canopies, which provide shade and enhance exterior aesthetics. Many luxury villas, hotels, and commercial buildings in Dubai incorporate aluminium for modern architectural appeal.

The Future of Aluminium Architectural Works in Dubai
As Dubai continues to expand with futuristic projects, the demand for aluminium architectural works in Dubai is expected to rise. The city is moving towards smart and sustainable construction methods, where aluminium will play a key role in energy-efficient buildings. Its ability to combine strength, beauty, and eco-friendliness makes it the perfect material for upcoming developments.
Conclusion
Aluminium has transformed Dubai’s skyline, providing architects with the flexibility to design innovative structures. Its durability, lightweight nature, and sustainability make it a vital material in modern construction. Whether in towering skyscrapers or luxurious villas, aluminium architectural works in Dubai continue to shape the future of urban development.
Contact us Through:
Mail ID:- [email protected]
Mobile no.:- Tel: 06 5313800 Mob : 0567713156
Name:-Almaha Metal
Instagram:- https://www.instagram.com/al_maha_metals/
Facebook:- https://www.facebook.com/profile.php?id=61568155535016
Pinterest;- https://in.pinterest.com/AlmahaMetaluae/_profile/
linkedin:- https://www.linkedin.com/company/105158102/admin/notifications/all/
Website:- https://almahametaluae.com/
Address:- L MAHA METAL BLDG. CONST. IND. L L C Industrial Area-13 Sharjah,UAE IP.O.Box: 79681
1 note
·
View note
Text
Modern Construction Services Done Right – California Professional Management
Experience the difference with California Professional Management’s modern construction services—where precision meets progress. We’re redefining the construction experience by offering streamlined processes, transparent communication, and tailored solutions that bring your vision to life. From custom homes to multi-unit developments, we handle every project with care, innovation, and expert execution. Our pre-construction planning, quality craftsmanship, and future-ready designs make us a top choice for forward-thinking clients.
0 notes
Text
The Future of Modern Construction in Nagercoil: Trends to Watch in 2025
A house builder in Kanyakumari has been undergoing a substantial transformation. Modern construction techniques are still changing and transforming the landscape of creating homes, businesses, and other infrastructure. To fulfill the growing demands of rising development and environmental consciousness, modern technology, and creative approaches are progressively altering Nagercoil's construction requirements. Here are some things to look out for in 2025 in this regard.
1. Green and Sustainable Building
Long-lasting is becoming a need in modern construction, not just a trendy term. Home builders and construction companies in Nagercoil are increasingly selecting eco-friendly materials and energy-efficient designs. Green building techniques include things like recycling, solar power, and rainwater collection systems. Over time, these strategies protect the environment and save homeowners money on operating expenses.
2. Utilising Cutting-Edge Technologies
The advanced technologies is changing the building industry in Nagercoil. Building Information Modelling enhances project planning and reduces error occurrences, while BIM enables the production of highly detailed 3D models. With AI-powered technologies ensuring optimal resource distribution and effective project time management, site inspections by drones add another value to Nagercoil construction services, which enables the fast and accurate completion of projects.
3. Modular construction and rebuilding
Quick rebuilding is becoming a low-cost and time-saving construction technique. Housebuilders in Kanyakumari are now widely using quick parts for faster construction while maintaining quality. Modular construction is also gaining popularity, wherein complete sections of the building are constructed outside the site and then transported to the site. This reduces waste and gives consistent quality for both residential and commercial projects.
4. Smart homes and integration of IoT
Demand for smart homes is increasing in Nagercoil. Modern construction nowadays includes devices that are IoT-enabled, such as smart lighting, security systems, and energy management tools. These make life much more convenient and energy efficient, thus appealing to the tech-savvy homeowner. The construction services in Nagercoil have also adopted IoT to monitor construction sites in real-time to ensure safety and efficiency.
5. Resilient and Climate-Resilient Designs
Considering this, construction within Nagercoil is now taken seriously concerning resilience. Such structures are prepared or designed to meet extreme weather changes, such as heavy rains or cyclones, and the architects use durable materials, elevated foundations, and highly advanced drainage facilities. This can ensure the long duration and safe existence of any building in such places.
6. Skilled Workforce and Training
A growing need for labour input efficiency necessitates hiring more skilled workers with advanced construction technologies and methods. Building houses in Kanyakumari involves providing local labourers and workers with upgrading skills for implementing modern technologies within the construction sphere. Such projects help produce an effective result with job provision at the grassroots level.
In conclusion
Modern construction in Nagercoil has a promising future thanks to creativity, technology, and long lasting. To satisfy the needs of a city that is gradually becoming more urbanized while addressing environmental issues, Nagercoil's homebuilders and building businesses are adopting these trends. By implementing cutting-edge technologies, durable designs, and environmentally friendly practices, Nagercoil is establishing a standard for contemporary building in the area.
Working with a growing home builder like Chris Infra in Kanyakumari guarantees that your project is prepared for the future, whether you are going to construct a residence or a business space. Our construction services in Nagercoil include more than just building structures; they also include shaping the future of the city.

1 note
·
View note
Text
Interior Designers, Construction, Building Contractors, and Architecture near Delhi-NCR
The National Capital Region (NCR) of Delhi, encompassing Delhi and its neighboring cities such as Gurgaon, Noida, Faridabad, and Ghaziabad, is a hub for innovative and modern architectural marvels. The rapid urbanization and demand for well-designed residential, commercial, and office spaces have led to a significant rise in the need for skilled interior designers, construction companies, building contractors, and architects.

The Role of Interior Designers in Delhi-NCR
Interior designers in Delhi-NCR play a pivotal role in transforming living and working spaces into aesthetically pleasing and functional environments. From luxurious homes in Gurgaon to compact apartments in Noida, interior designers cater to a diverse clientele with varying tastes and requirements.
Some of the popular types of interior design services offered in the region include:
Home Interior Design: Tailored to suit the lifestyle and preferences of homeowners, with specializations in bedroom interior design, kitchen interior design, and living room interior design.
Office Interior Design: Focusing on enhancing productivity through ergonomic and stylish workspace layouts.
Hotel and Hospitality Design: Creating luxurious and inviting interiors for hotels, cafes, and restaurants.
Retail Store Design: Enhancing customer experience through strategic space planning and visual merchandising.
Leading interior design companies in Delhi-NCR offer innovative solutions that blend modern aesthetics with functionality. Many of these firms provide comprehensive services, from conceptualization to execution, ensuring a seamless experience for clients.
Construction Companies and Building Contractors in Delhi-NCR
The construction industry in Delhi-NCR is thriving, thanks to the region's continuous development in both the residential and commercial sectors. Construction companies and building contractors are responsible for turning architectural designs into reality, ensuring projects are completed on time, within budget, and to the highest standards.
Prominent construction services in the region include:
Residential Construction: Building homes, apartments, and villas tailored to clients' needs.
Commercial Construction: Developing office spaces, shopping malls, and industrial complexes.
Renovation and Remodeling: Upgrading existing structures to meet modern standards.
Turnkey Projects: Providing end-to-end solutions from design to delivery.
The expertise of building contractors in Delhi-NCR extends to various types of construction, including green buildings, which focus on sustainability and energy efficiency.
Architecture in Delhi-NCR: A Blend of Tradition and Modernity
The architecture in Delhi-NCR is a fascinating mix of traditional and modern styles. Historic monuments like the Qutub Minar and India Gate stand as a testament to the region's rich cultural heritage, while contemporary skyscrapers and residential complexes reflect its modern aspirations.
Architects in Delhi-NCR are increasingly focusing on sustainable architecture, integrating eco-friendly materials and designs that reduce the carbon footprint of buildings. The rise of architecture firms in the region has led to innovative projects that blend aesthetic appeal with functionality.
Some of the notable architectural services in Delhi-NCR include:
Residential Architecture: Designing homes that balance comfort with style.
Commercial Architecture: Creating office buildings, shopping centers, and industrial parks.
Urban Planning: Developing sustainable cityscapes that cater to the growing population.
Landscape Architecture: Designing outdoor spaces such as gardens, parks, and recreational areas.
The Importance of Collaboration
Successful projects in Delhi-NCR often result from the collaboration between interior designers, construction companies, building contractors, and architects. Each professional brings a unique perspective and set of skills, contributing to the overall success of the project.
For example, in the development of a luxury apartment complex, architects might focus on the structure's design and layout, while interior designers ensure that the interiors are stylish and functional. Construction companies and building contractors then bring these designs to life, adhering to the highest standards of quality and safety.
Trends in Interior Design and Architecture in Delhi-NCR
The interior design and architecture industry in Delhi-NCR is constantly evolving, with new trends emerging to meet the changing needs of clients. Some of the current trends include:
Minimalist Design: Emphasizing simplicity and functionality, with clean lines and a neutral color palette.
Sustainable Design: Using eco-friendly materials and energy-efficient solutions to create environmentally conscious spaces.
Smart Homes: Integrating technology to enhance convenience and security in residential spaces.
Open Floor Plans: Creating fluid spaces that encourage interaction and flexibility.
These trends reflect a growing awareness of the need for spaces that are not only beautiful but also practical and sustainable.
Finding the Right Professionals Near You
For those looking for interior designers, construction companies, or architects near Delhi-NCR, there are numerous options to choose from. Many firms offer personalized consultations to understand clients' needs and provide tailored solutions.
When selecting a professional, it's essential to consider factors such as:
Experience and Expertise: Look for professionals with a proven track record in similar projects.
Portfolio: Review past projects to gauge the quality and style of work.
Client Reviews: Feedback from previous clients can provide insights into the professional's reliability and service quality.
Budget: Ensure that the services offered align with your budget and expectations.
Conclusion
Delhi-NCR is a dynamic region that demands innovative solutions in interior design, construction, building contracting, and architecture. Whether you're renovating your home, building a new office, or planning a large-scale commercial project, the expertise of skilled professionals can make a significant difference.
By collaborating with experienced interior designers, construction companies, building contractors, and architects, clients can achieve spaces that are not only aesthetically pleasing but also functional and sustainable. With the region's continuous growth and development, the demand for these services is set to rise, paving the way for more groundbreaking projects in the future.
#interior designers Delhi-NCR#construction companies Delhi#architects Delhi-NCR#building contractors Delhi-NCR#home interior design#office design#architecture near me#interior design firms#sustainable architecture#modern construction
0 notes
Text
Innovations in Construction Today and the Future of Construction Technology
Explore the latest innovations in construction how emerging technologies are shaping the future of the industry, enhancing efficiency, sustainability, safety
#ConstructionInnovations #FutureOfConstruction #ConstructionTechnology #TechInConstruction #ConstructionTrends #SmartConstruction #BuildingTheFuture #DigitalConstruction #ConstructionTech #InnovationInConstruction #ModernConstruction #ConstructionIndustry #ConstructionRevolution #SustainableConstruction #ConstructionSolutions #NextGenConstruction #ConstructionAutomation #FutureReadyConstruction #TechForConstruction #ConstructionProgress #CivilEngineering
#Future of Construction#Construction Technology#The Future of Construction#Construction Tech#civil engineering#construction innovations#modern construction#iFieldSmart
0 notes
Text
Advantages of Incorporating Supplementary Cementitious Materials (SCMs) in Concrete
As the construction industry seeks more sustainable and high-performance solutions, the use of Supplementary Cementitious Materials (SCMs) has emerged as a game-changer. SCMs, which include ground granulated blast furnace slag (GGBS), Fly Ash, and silica fumes, are increasingly being used to enhance the durability and performance of modern concrete mixes while promoting environmental sustainability. In this article, we will explore the benefits of SCMs and their role in modern construction practices.
Understanding Supplementary Cementitious Materials (SCMs)
SCMs refer to materials derived from industrial byproducts or natural processes that can be added to concrete to improve its properties. At Firstchoice Ready Mix, we highly recommend using SCMs due to their ability to enhance the strength, workability, and durability of concrete. SCMs typically contain compounds such as silica, alumina, and calcium, which react with cement hydration products to form calcium silicate hydrate. This reaction improves the overall structure and strength of concrete, making SCMs a popular choice in modern construction.
By incorporating SCMs, construction companies can reduce their reliance on traditional Portland cement, which is energy-intensive and contributes significantly to carbon emissions. SCMs offer a sustainable alternative that supports environmental goals while enhancing the performance of concrete.

Key Benefits of SCMs in Concrete
1. Ground Granulated Blast Furnace Slag (GGBS)
GGBS is a byproduct of the steel and iron industries, produced by cooling molten iron slag. It is an essential SCM that improves the durability and workability of concrete. At Firstchoice Ready Mix, we use GGBS to create high-strength cement, which is resistant to surface attacks, chloride penetration, and other environmental factors.
GGBS is especially beneficial in harsh conditions, such as marine structures and wastewater treatment plants, where durability is crucial. Additionally, using GGBS reduces the carbon footprint of concrete by minimizing the energy required for cement production, making it an eco-friendly choice.
2. Fly Ash
Fly Ash, produced from coal combustion, is another widely used SCM that enhances concrete properties. It contains silica, alumina, and iron oxide, which contribute to pozzolanic reactions in concrete. Fly Ash improves the workability and pumpability of concrete, making it easier to handle during construction.
At Firstchoice Ready Mix, Fly Ash is used in large-scale projects to produce high-strength concrete mixes. Fly Ash helps refine the pore structure of concrete, improving its density and reducing permeability. This results in concrete that is more resistant to chemical attacks and environmental degradation, extending the lifespan of structures.
3. Silica Fumes
Silica fumes, a byproduct of silicon and ferrosilicon production, is an ultrafine powder that significantly improves the strength and density of concrete. By filling microscopic voids in the cement particles, silica fumes enhance the compressive strength of concrete, making it ideal for high-performance applications such as industrial floors and heavy-duty infrastructure.
The use of silica fumes also increases concrete's resistance to abrasion and aggressive chemical attacks, further improving its durability and longevity.
4. Enhanced Durability and Temperature Control
SCMs are crucial for enhancing the durability of concrete, especially in aggressive environments. GGBS, Fly Ash, and silica fumes improve the resistance of concrete to environmental factors such as chemical exposure and temperature fluctuations. This leads to lower maintenance costs and longer-lasting structures.
SCMs are also effective in controlling the temperature of concrete during the hydration process, which is particularly important in mass concrete applications. By reducing the heat generated during hydration, SCMs help minimize the risk of thermal cracking and other temperature-related issues.
5. Optimized Chemical Compositions
At Firstchoice Ready Mix, we work closely with construction chemical suppliers to develop customized admixtures and additives that optimize the hydration process of concrete. By using SCMs in combination with these additives, we produce high-strength concrete mixes that meet the diverse needs of construction projects.
Conclusion
The use of Supplementary Cementitious Materials (SCMs) offers numerous advantages for modern construction, including improved durability, reduced carbon emissions, and enhanced performance. As a leading provider of high-strength concrete mixes, Firstchoice Ready Mix is committed to promoting sustainable construction practices by incorporating SCMs into our products.
By using SCMs such as GGBS, Fly Ash, and silica fumes, we can help reduce the environmental impact of construction projects while delivering high-performance concrete that meets the demands of today’s infrastructure.
#concrete admixtures market#modern construction#high-performance concrete#construction chemical suppliers
0 notes
Text
Discover the groundbreaking innovations that have revolutionized the building construction industry. From advanced materials like TMT bars to cutting-edge construction techniques, these innovations have transformed the way we build, making structures stronger, more efficient, and more sustainable. Learn more about these transformative changes and how ShreeTMT contributes to this evolution.
#Construction Innovation#Building Revolution#ShreeTMT#Advanced Construction#Sustainable Building#Modern Construction#TMT Bars#Cutting-edge Techniques#Construction Materials#Building Strength#Durable Construction#Efficient Building#Structural Innovation#Construction Technology#Revolutionary Building Techniques
0 notes
Text
6 Major Benefits Of Pre-Engineered Metal Buildings In 2024
Pre-engineered metal buildings (PEBs) are revolutionizing the construction industry, offering a dynamic solution that aligns with modern demands. These structures consist of solid, sustainable materials and are composed of steel beams, columns, roofs, and wall panels that are pre-designed and pre-engineered.
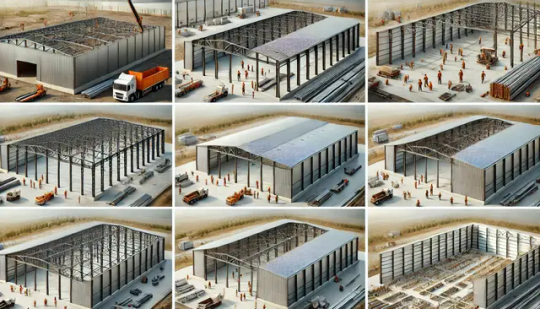
Let's dive into the major benefits of pre-engineered metal buildings.
1. Time-Saving
Traditional construction methods are often time-consuming, plagued by delays due to various factors like sourcing materials from different vendors, labor shortages, transportation issues, and adverse weather conditions. In contrast, pre-engineered metal buildings significantly reduce construction time. Once the requirements are gathered, all involved teams work in synchronization to ensure timely and quality deliverance. This efficiency can cut construction time by almost half compared to conventional methods.
2. Cost-Effective
PEB buildings are cost-effective due to their customizable nature and ease of transportation. Many parts can be recycled, which not only saves money but also reduces waste. The assembly process is straightforward, and once the structure is erected, it requires less maintenance than traditional buildings. This cost efficiency allows building owners to expand their market presence without incurring excessive expenses.
3. Fast Construction
For projects that demand quick and efficient completion, pre-engineered buildings are an ideal choice. Their simple implementation process makes them perfect for producing fast results. These structures are commonly used for warehouses, industrial sheds, factory buildings, cold storage, and industrial enclosures.
4. Easy to Adapt
PEB structures offer a high degree of adaptability and are multipurpose. Whether it's a small warehouse or a large manufacturing unit, there's a pre-engineered solution available. Their adaptability makes them a superior alternative to conventional buildings, capable of meeting diverse needs with ease.
5. Profitability
Pre-engineered building manufacturers use high-quality, recyclable materials. If you need to relocate, you can simply dismantle the structure, transport it, and reassemble it at the new site. This eliminates the need for demolition or selling the building based on land value, making PEBs a profitable investment with minimal extra costs compared to conventional structures.
6. Market Growth and Forecast
The demand for PEB structures is expected to grow due to their eco-friendly approach and various advantages. Pre-engineered metal building manufacturers provide comprehensive support, helping clients expand their operations efficiently. Investments in PEB structures offer mobility and flexibility, which can give businesses a competitive edge. The expansion of SEZs, new airports, and cold storage chains further boosts the popularity of PEB structures.
If you’re looking for high-quality pre-engineered metal buildings, EPACK Prefab is a reliable choice. As a leading manufacturer, EPACK Prefab combines precision and passion to deliver outstanding PEB construction. Choose EPACK Prefab for your next project and experience the unparalleled benefits of pre-engineered metal buildings.
Also Read: Pre Engineered Buildings: Components And Advantages
#Pre-Engineered Buildings#PEB#Metal Buildings#Construction Innovation#Sustainable Construction#Building Solutions#Steel Structures#Fast Construction#Cost-Effective Building#Building Adaptability#Eco-Friendly Buildings#Industrial Construction#Warehouse Design#Prefab Construction#EPACK Prefab#Building Efficiency#Modern Construction#Construction Trends#Building Benefits
2 notes
·
View notes
Text

Brand new construction, 2024 small ranch style, open concept contemporary in Grand Junction, CO. 2bds, 2ba, 2,040 sq ft, $1.6m. I don't know who designed this, but according to the listing, it is an entertainer's dream. It even comes with a stripper pole in the living room.

Walk thru a narrow hall (not even a closet?). The floors are marble with the heating underneath. The sliding glass doors on the right are to the garage. Who wants to see into the garage?

The first thing you see is one huge room with a tiny kitchen (they're calling it "cozy"). I don't even see a fridge, unless it's the small door next to the stove. (The listing said it's ideal for preparing quick meals.)

The upper cabinets are ridiculously high. There's the stripper pole on the right.

There's no fireplace, but there is a half stone wall. Keep bearing in mind that they want $1.6m for this. Is that ceiling neon? What a pain if it starts burning out.

Sunken into the floor is a 10 person hot tub. Can you imagine swinging around, losing the grip on that pole and flying into the hot tub?

There's a regular flat screen TV and what appears to be a multi-screen TV, as well.


The primary bedroom has 2 closets, but no walk-in dressing room. ($1.6m!) It's a plain room, no fireplace, nothing.


I hope there's a shower across from the sinks, b/c there isn't one in the tub. More than likely, it's the toilet.


Bedroom #2. Plain, lackluster room with nothing architecturally interesting. ($1.6m!)

The garage has that neon ceiling and although it has 2 doors out front, it will fit 6 cars or, as the listing says, provide storage.

And, it also features a basketball hoop, so you can't really fill it up with stuff if you want to play.

Behind the house there's another garage door. I don't know if they're going to put them in, but right now, there's no driveway, patio, or plantings. ($1.6m!)

The lot is 1.65 acres. The buyer will also have the option to subdivide the property.

The development plans include 11 duplexes, so the buyer will have the only single family home. I hate this so much and I can't believe the price.
https://www.zillow.com/homedetails/2908-Kennedy-Ave-Grand-Junction-CO-81504/13953108_zpid/
#new construction#modern construction#stone homes#modern architecture#entertainer house#houses#house tours#home tour
108 notes
·
View notes
Text
Revolutionizing Construction: The Impact of Point Cloud to BIM Conversion

In the dynamic landscape of modern construction, the integration of advanced technologies has become crucial to enhancing efficiency, accuracy, and overall project success. One such technological advancement is the conversion of point clouds to Building Information Modeling (BIM). This process is revolutionizing the construction industry by offering unparalleled precision and a multitude of benefits. In this blog post, we will explore how point cloud to BIM conversion aids modern construction practices and why it’s becoming an indispensable tool for professionals in the field.
Understanding Point Cloud to BIM Conversion
Point Cloud: A point cloud is a collection of data points in a three-dimensional coordinate system. These points are typically captured using 3D laser scanners or photogrammetry, representing the external surfaces of objects, buildings, or terrains.
Building Information Modeling (BIM): BIM is an intelligent 3D model-based process that provides architecture, engineering, and construction (AEC) professionals the insights and tools to more efficiently plan, design, construct, and manage buildings and infrastructure.
Conversion Process: The conversion process involves transforming the detailed point cloud data into a BIM model. This includes interpreting the point cloud data to create accurate, detailed 3D models that can be used for various construction purposes.
Benefits of Point Cloud to BIM Conversion
Enhanced Accuracy and Precision
Detailed Representation: Point clouds provide an extremely detailed and accurate representation of existing structures or sites. When converted to BIM, these details help in creating precise models that reflect the actual conditions, minimizing errors and discrepancies.
Reduced Rework: Accurate models mean fewer mistakes, which translates to less rework and reduced costs associated with correcting errors during construction.
Improved Planning and Design
Informed Decision Making: With detailed BIM models derived from point clouds, architects and engineers can make better-informed decisions regarding design and structural elements. This leads to optimized designs that are more efficient and cost-effective.
Clash Detection: BIM models allow for advanced clash detection, identifying potential conflicts between different building systems early in the design phase. This helps in resolving issues before construction begins, saving time and resources.
Efficient Project Management
Streamlined Workflow: The integration of point cloud data into BIM facilitates a streamlined workflow, improving communication and collaboration among all stakeholders. This ensures that everyone is on the same page, leading to smoother project execution.
Comprehensive Documentation: BIM models provide comprehensive documentation of the project, including all design and construction details. This is invaluable for project management, as it allows for better tracking and oversight of the construction process.
Enhanced Renovation and Retrofit Projects
Accurate Existing Conditions: For renovation and retrofit projects, having accurate information about the existing conditions is crucial. Point cloud to BIM conversion provides detailed models of the current state of the building, aiding in precise planning and execution of renovation work.
Historical Preservation: When working with historical buildings, maintaining the integrity of the structure is paramount. Point cloud data ensures that every detail is captured, and the BIM model helps in planning renovations that preserve the building’s historical value.
Cost and Time Savings
Efficient Resource Utilization: Accurate BIM models help in efficient resource planning and utilization. This leads to cost savings as materials and labor can be allocated more effectively.
Accelerated Project Timelines: By reducing errors and rework, and improving planning and coordination, point cloud to BIM conversion helps in accelerating project timelines, ensuring timely project completion.
Applications in Modern Construction
New Construction: In new construction projects, point cloud to BIM conversion is used for site analysis, design optimization, and ensuring that the construction process is based on precise and accurate data.
Infrastructure Projects: For large-scale infrastructure projects, the accuracy provided by point cloud to BIM conversion is invaluable in planning and managing complex construction activities.
Facility Management: Post-construction, BIM models serve as an excellent resource for facility management, helping in the maintenance and operation of the building.
Conclusion
The conversion of point clouds to BIM is transforming the construction industry by enhancing accuracy, improving planning, and streamlining project management. As the construction industry continues to evolve, the adoption of this technology will undoubtedly play a crucial role in delivering better, more efficient, and cost-effective projects. Embracing point cloud to BIM conversion is not just an advancement in technology but a step towards a more innovative and effective approach to modern construction.
By leveraging the power of point cloud to BIM conversion, construction professionals can achieve higher standards of quality and efficiency, paving the way for the future of construction.
#Point Cloud to BIM Conversion#Point Cloud to BIM Conversion Services#Point Cloud to BIM#Scan to BIM#Modern Construction Projects#Modern Construction#Construction Efficiency#Future of Construction#Revolutionizing Construction
0 notes
Text
Emerging Trends in Cement Manufacturing Technology
Cement is foundational to modern construction, forming the backbone of infrastructure from skyscrapers to bridges. However, traditional cement manufacturing processes are known for their substantial environmental impact, primarily due to high CO2 emissions and intensive resource use. In response, the industry is undergoing a pivotal transformation, embracing cutting-edge technologies and innovative practices aimed at reducing its ecological footprint and enhancing efficiency.
0 notes
Text
Building Smarter: Unveiling the Top 4 BIM Advantages You Need to Know
"Building Smarter: Unveiling the Top 4 BIM Advantages You Need to Know" is an insightful exploration of Building Information Modeling (BIM) benefits. This succinct guide outlines how BIM revolutionizes the construction industry by enhancing collaboration, improving project visualization, optimizing workflows, and streamlining communication. From reducing errors to increasing efficiency, this resource delves into the transformative power of BIM in modern construction projects, offering essential insights for professionals seeking to harness its advantages.
0 notes
Text
#shell and core#modern construction#construction industry#construction innovation#construction#construction management#modern architecture
1 note
·
View note
Text


caterina's datamined character description calling her korean-italian and early lucanis designs having him look east asian . i'll just do everything myself i guess


assorted thoughts: caterina is fully 'korean' or whatever the thedas equivalent would be in this design, and clawed her way to the top of the crow food chain after years of work. their armor is something caterina forcibly incorporated to distinguish house dellamorte from the other crows, and a symbol of their status because they get it custom made or imported. of course race-equivalents do not really exist in thedas or this world but i also will never forget how gaider just implied (east) asian people don't exist in thedas because it just so happens that there are no asians on the continent of thedas (guy who forgot about boats) . explode and die. there's not the same kind of discrimination as exists irl ofc (and the dellamortes are actually treated fine, much better than a mage or elf) but a level of xenophobia against foreigners from a different continent. illario looks the least like her, and passes for being fully antivan, which changes how he is recieved by the other crows.
and sorry if the korean is bad please actually let me know if it's horribly translated i relied on google translate . if you are one of ten asian dragon age fans feel free to talk to me at any given moment.
#there's also some things in my mind about illario's ability to pass as an antivan while not really being antivan at all#so he's actually partially rivaini. and how differently he sees his family being treated whereas he gets the privilege of passing#but isn't at all 'antivan' . and while he tries to distinguish himself as being like caterina and her heir etc.#he is Aware of the difference in how he is perceived. i can really make anything about immigrants fr LOL#if you the dragon age fan reading this are korean feel free to give me constructive criticisms PLEASE.#it was all referenced off the 'joseon army' wikipedia page with some da-specific embellishments#oh plus modern styles of hanbok. ok. thats it#and other thoughts from my own background. lol#dragon age#illario dellamorte#lucanis dellamorte#caterina dellamorte#veilguard#my art#edit. slight adjustment because technically gaider has been misquoted#but its still a stupid fucking idea#you cant decide you're including india dressed up as the roman empire and say 'dorian is indian' without thinking of THE SPICE TRADE#NO ONE CARES ABOUT THE SILK ROAD AND CREATING FANTASY EQUIVALENTS ANYMORE
3K notes
·
View notes
Photo

Miami Poolhouse Poolhouse Example of a large minimalist lap pool house design
0 notes