#linenfold
Explore tagged Tumblr posts
Text
MY BRIGHTLY SHINING HALO
Positively blinding, I tell you. Another long outstanding task done and dusted. Literally. My intricately carved Chinese chest stands in my entrance hall, and therefore close to the front door. Now Cape Town is notoriously windy, so every time the door is opened, more dust blows in, and nestles cozily around the aforementioned intricate carving, all those little notches, frets, folds and…

View On WordPress
0 notes
Text
resplendent:
Draco had been raised within the macrocosm of good taste.
The Manor, obviously, was beautiful. From its magnificent Anatolian rugs, textiles in such surplus they sometimes lay stacked two or three deep, to the quiet, pale giants of Tuscan, Doric and Corinthian looming over floors of agarwood or pink ivory. Each wall was imbued with a deliberate moment - linenfold paneling, secret passages, carved English ivy crawling toward the ceiling, rendered in bas relief and enchanted with thick, verdant scent.
He’d learned that beauty has a strict definition - something is beautiful when it is careful, intentional, immaculate.
And, of course. Potter leaves that marble a rubbled ruin, too.
It’s early enough in the afternoon and the day’s fat with promise, though Draco plans to avoid most of it, hunched over the backlog of a tedious to-do list until the relentless hollering of his own name sullies the open window of the study.
“What?” Draco snaps, ten minutes later, blinded momentarily in the sun and taking the steps down to the grass two at a time. He squints, eyes adjusting. “I’m already behind on everything I need to do today, and it’s not like your self-assigned garden project has a deadline, the way-”
The rest of the words reduce to breath, and then that’s gone, too.
Under the cracked open sky, Harry looks up at him, smirk-ready, dirt-smeared on the gleam of his cheekbone. A mess through and through. Between the grimy, huge sleeveless shirt, the age-gnawed denim and the sweat, there’s nothing careful or immaculate about him at all. He’s wrist deep in the earth, using his hands the way he madly insists on doing. It drives Draco wild - and then, in the lowlit belly of night, or early some mornings, or on afternoons exactly like this one it drives him wild again, in an entirely different way.
“I wanted to show you something,” Harry says, and wipes his sweat-slunk hair out of his eyes with the back of his brown hand, dragged on the brown line of neatly muscled forearm. Every part of him warm, shining.
It makes the nerves on Draco’s fingers twist up and dream of touch. And how absurd, to dream of something you’ve held and held and held. Will hold, and hold and-
He means the flowers: the loamy altar of daffodils and tiger lilies he’s kneeling before, that he's made, because Potter’s as sensitive with symbolism as a hammer on crème brûlée. It’s an intentional and lovely thing, but at this moment, Draco couldn’t care less about intentionally lovely things.
Potter looks so beautiful even the concept of light is thrown into question - nothing might have ever been this bright, this glowing, this radiant.
The smirk is full-grown. Harry jerks his chin.
“Hey. Eyes on the ground, please.”
for day 2 of @microficmay
#these are ending up LONG#but i'll be buried clutching my damn pile of unnecessary words tbh#microficmay2024#drarry fic#drarry microfic#drarry fanfic
23 notes
·
View notes
Note
Omg reverse roleplay part 3????? I LOVE it reverse roleplay stuff
okay so you're gonna be disappointed because my naming conventions mean if a fic is connected to a previous fic, i use the same wip title on it to keep them organized. so while technically this DOES originate from the very first reverse roleplay fic, it has nothing to do with that activity 😂 it's just daniel in charge.
but i got stuck on it 5k in and now i think i know why (they need some breathing space between returning to night island post akasha -> fooling around to let some tension build). maybe i'll get back to it and give it another try!!
“So this is where you’ve been during the day for all these years,” Daniel said as he stepped into the room.
It was like something that had been cut from some renaissance manor and transported straight to Miami. Hell, knowing Armand it probably had. Daniel ran his fingers along the dark, linenfold paneling as he walked the periphery of the room. The elaborately carved and painted ceiling glittered in the dim light of the electric candelabra installed by the door.
Daniel felt as though he were enclosed in an old jewelry box, the ceiling so low he could almost reach up and touch it. He stepped onto an antique rug and wiggled his toes in its wool fibers. With his immortal eyes he could see the thinnest crack in the paneling, suggesting another hidden door. A closet, probably. Surely there was nowhere in this small room to keep Armand’s great collection of clothes. There was just enough space for the desk and bookshelf, and a silk covered chaise lounge. And the coffin-
Daniel had no idea one could find a coffin made so large. The black lacquered lid was shut but even without it being open he could tell the inside of it would be wide enough for two.
He turned his attention to Armand, who stood with his hands behind his back, expression smooth and placid as it had ever been. Daniel’s heart drummed in his chest.
“That’s an awful lot of coffin for someone your size,” he joked, and then cringed when his voice wavered with his nerves.
How childish, being nervous about whether Armand would invite him to sleep in here with him. Daniel felt like a teenager, desperate to be invited into the room of the first boy he’d ever liked.
They’d slept together, of course. But out of necessity, when it was easier to acquire one coffin a the last minute than two. Armand, exhausted and wan from his turning, had climbed in on top of him fully clothed and collapsed into the death sleep before Daniel had even had a chance to kiss him. And then in compound- well it hadn’t felt right, flaunting his status as Armand’s fledgling in front of all of his former loves. Besides, it was safer sleeping alone, Marius had insisted.
Daniel tilted his head and watched his reflection in the shining black surface of the coffin lid. Without meaning to, he lifted his hand and traced the lines around his mouth, forever etched into his skin by immortality.
“Yes. I thought perhaps it would be more comfortable,” Armand said. “You’ve always preferred to fall asleep lying on your side.”
The hinges on the coffin made no sound as Armand lifted the lid. It wasn’t brand new. The divot in the padded interior was just the width of Armand’s narrow shoulders, the wrinkles in the pillow sham spoke of his tossing and turning in the early hours of the evening. Daniel toyed with the pleated satin that lined the lid and wondered when Armand had purchased it. How long he’d deliberated over whether Daniel would ever sleep there at all.
“So you want me here with you after all,” Daniel said quietly.
“Yes,” Armand shifted his weight from foot to foot. Beneath him the floor boards creaked. “Why would you think I wouldn’t?”
9 notes
·
View notes
Text










The Church of St Giles in Goodrich, Herefordshire is a medieval church with a dramatic spire and close links to Goodrich Castle.
The church was originally founded in the 13th century, tied to the expansion of nearby Goodrich Castle. The much of the current structure was built in the 14th century, including the striking spire. The north aisle is of near equal size to the undivided nave and chancel, separated by an arcade simple pillars with round and octagonal capitals.
Beneath the eastern most arcade is a truncated medieval chest tomb. Separating the chancel and small chapel in the north aisle, it is thought to be the tomb of Richard Talbot or Joan de Valence, dating from around 1300. The tomb was moved and adjusted in the 18th and 19th centuries to fit in new pews.
The church was restored in the 1870s by John Pollard Seddon. The Victorian interior features extensive wainscoting, decorated with linenfold panelling. The extensive stained glass is late 19th and early 20th century, with the east window by Hardman (5th photo) and several other Arts and Crafts style pieces.
8 notes
·
View notes
Text
Experiments in woodcarving
Many years ago, I was busy trying to master the art of letter carving. Daily, I carved some lettering and experimented with various styles and variations. I did not want to do idle exercises. So I carved signs for kids’ rooms, mottos, and sayings. I was interested in what I put the lettering on, not just the lettering. Cartouches, ovals, squares, and lots and lots of linenfold banners were carved…
0 notes
Photo







The corridor on the first floor of Stan Hywet Hall is lined with ‘linenfold paneling.” I first heard that term as a teenager visiting this house and never forgot it as I saw similar paneling in many old homes and castles in Europe.
The early 20th century existence of competing telephone companies is interesting to note for those of us who grew up with the Bell Telephone (AT&T) monopoly.
The bald eagle was taxidermied long before killing them became illegal in 1940.
#stan hywet hall and gardens#Akron#Ohio#wood paneling#wood carving#linenfold#Tudor Revival#interior design#architecture#antique furniture#historic home#house tour
16 notes
·
View notes
Photo

Sutton House
This Tudor house is neither located in Sutton, nor was it ever, as was once believed, occupied by Thomas Sutton, the founder of the Charterhouse School. Its original name, Bryck Place, was far more appropriate, given that at them time of its construction in 1535, it was the only brick-built house in the village of Homerton. It was first home to Sir Ralph Sadler, Henry VIII’s Principal Secretary of State, before being variously occupied by a sheriff, a silk merchant, a girl’s school, and Huguenot weavers. Divided into two in the mid-18th Century, it was reunited in 1895 to become the St John’s Church Institute – though apparently the activities of this group were more social than religious.
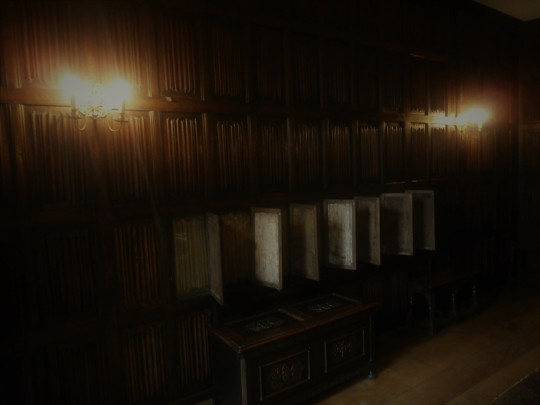
Bought by the National Trust in 1938, it soon put to use as a centre for Fire Wardens in the Second World War. In the 1960s, it was leased to the Association of Scientific, Technical and Managerial Staffs Union, who left in the early 1980s, at which point Sutton House fell into disrepair. Squatters moved in, renaming it the Blue House, using it as a music venue and social centre. Following their eviction, there was talk of selling the house to developers, but the work of the Save Sutton House Campaign prevented this, and eventually allowed the house to be renovated and opened to the public in 1994.
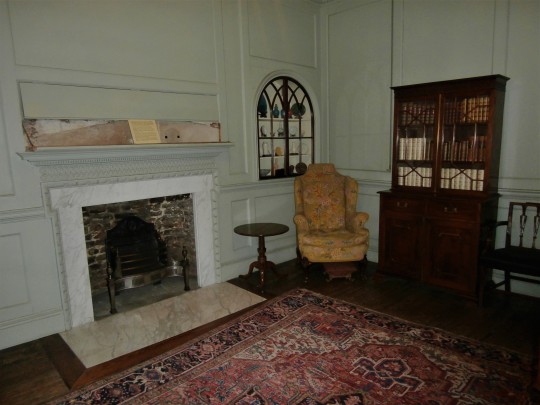
Sutton House is now a museum to itself, showcasing the marks left on it by its many residents. Much of it remains distinctly Tudor, including a rudimentary kitchen, the grand Great Chamber, and the impressive parlour, lined with over 200 panels of hand-carved oak, designed to mimic folding linen. The Painted Staircase, from the 17th Century, is so called due to remarkable depictions in Trompe-l'oeil style (a technique that create an optical illusion that the depicted objects exist in 3D).
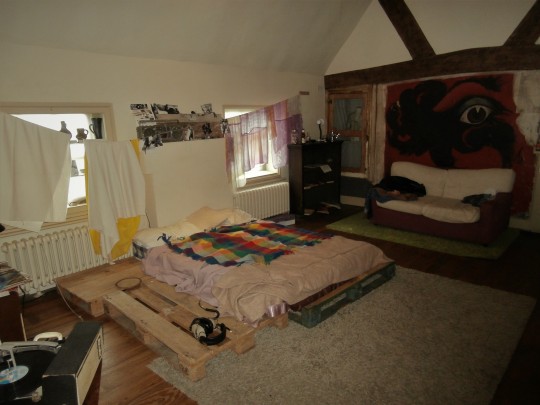
The journey through time continues with a smaller Georgian parlour, a Victorian Study (to the side of which is an original garderobe, believed to have been used by Henry VIII to complete his royal duties…), and a rarely-used chapel from the days of the social club. At the very top of the house, a squatter’s mural has been left intact, with their bedroom recreated around it.
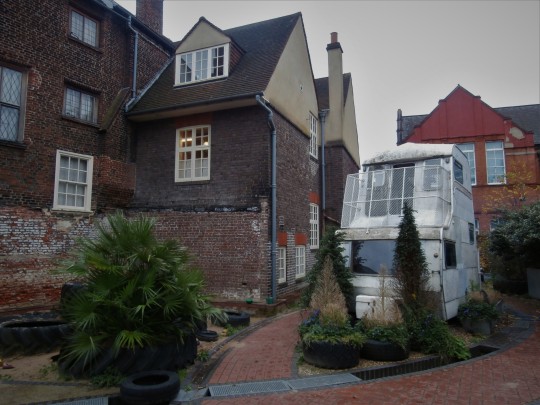
Outside, whilst much of the original garden from the estate is gone, what remains has been transformed into the Breaker’s Yard, a contemporary garden that features a caravan whose interior resembles a mansion house, a bus that has become a potting shed, and iron gates onto which model vehicles have been bolted…
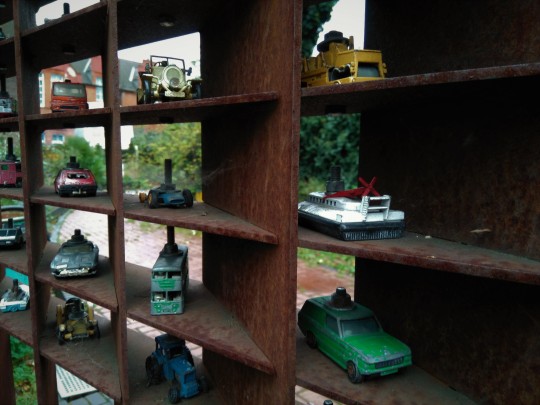
#london#uk#england#hackney#tudor#house#sutton#henry viii#national trust#squatters#trompeloeil#linenfold#georgian#victorian#garderobe#chapel#social club#mural#garden#caravan#vehicles#history#architecture#travel#tourism#lundene#londinium
9 notes
·
View notes
Photo

Door and drawer face build. Made of oak, but will be painted - not my call. Have a bathroom vanity job I am working on and it is all flat panel shaker style. That seems to be the only style doors I have done for like 2 years. Apparently that are popular right now. Looking forward to doing raised panel doors again AND have a set of snipe bill molding planes coming. First project for them is a set of linenfold doors for my bride. #raisedpaneldoors #shakerdoors #moldingplanes #carpenter #joiner #menuisier #paintgrade #oakdoors #linenfold https://www.instagram.com/p/CSlTyXHLhiw/?utm_medium=tumblr
#raisedpaneldoors#shakerdoors#moldingplanes#carpenter#joiner#menuisier#paintgrade#oakdoors#linenfold
0 notes
Photo
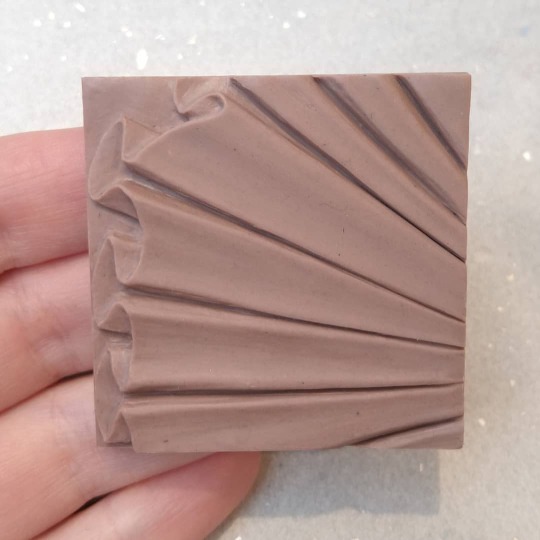
#52: Linenfold This one's inspired by a traditional wood panelling embellishment - a surprisingly easy-to-execute design that gives disproportionately impressive results. It's nice not to have to worry about grain ;). It was an interesting exercise in what kind of shapes are best achieved by carving (the long grooved tops of the folds), which by carving-then-shaping (sides of folds), and which by shaping-then-trimming (ends of folds). I'll figure it out eventually! #100dayproject #practicemakesperfect #chavantclay #sculpting #monsterclay #sculpture #clay #texture #learning #craft #instasculpture #tiles #handmade #experiment #xiemtools #linenfold https://www.instagram.com/p/CLCU5v5hPLL/?igshid=oi4g6a0rvu10
#52#100dayproject#practicemakesperfect#chavantclay#sculpting#monsterclay#sculpture#clay#texture#learning#craft#instasculpture#tiles#handmade#experiment#xiemtools#linenfold
0 notes
Text

Please believe me when I say that as soon as I find good stills from Becoming Elizabeth I will be making the world’s worst Tudor AU edits for TDS.
#i told you so#it's too busy#but still#do like a good linenfold panel#tudor au#all the alternate universes
16 notes
·
View notes
Photo

When New York City playwright Paul Rudnick’s mother first visited his Greenwich Village penthouse, she asked, “Paul, why do you have the Pope’s furniture?” But, it’s just Paul’s fantasy Gothic Revival decor. This is the delicate, carved archway resting on octagonal columns in the entry to the great room.


Check out the great room with the loft and all the tchotchkes he has. (In the loft is the master bedroom.)

The kitchen in the corner of the great room has white Gothic cabinet doors that replaced the old doors. Even the refrigerator is camouflaged with arches and quatrefoils.


Stairs and wallpaper going up to the loft. The original oak stairs were covered with a green carpet runner- there was a gap in the industrial staircase & the wall, that was cleverly covered with molding.

The master bedroom is filled with Gothic carvings and ceramics; the imposing bed was made up from parts of a carved oak clothes butler. The open balcony overlooking the great room is on the left.

An antique oak hall chair softened with velvet pillows rests next to a carved, linenfold oak cabinet.

Panels of polychromed and gold-leafed quatrefoils are hiding structural beams in the master-bedroom ceiling.

Paul Rudnik combed antique stores, flea markets, and junk shops where he found dusty Gothic Revival things that sat unsold for years.

This is actually the bathroom. It’s so fancy, I thought it was a hallway.
https://www.oldhouseonline.com/house-tours/fantasy-gothic-revival/
https://www.pressreader.com/usa/old-house-journal/20190507/281513637546440
256 notes
·
View notes
Link
CHAIRS - THIS FINE CHAIR HAS A HIGH BACK WITH TWO DEEPLY CARVED LINENFOLD PANELS ABOVE A PAIR OF ARMS TERMINATING IN LION HEAD ENDS, THE ARM SUPPORTS CARVED WITH TREFOILS. THE BOX SEATED BASE AGAIN WITH LINEFOLD CARVED PANELS
0 notes
Photo

Chest, c. 1600, Minneapolis Institute of Art: Decorative Arts, Textiles and Sculpture
Elizabethan: framework unornamented; four panels on back, four panels on lid, and two each on sides, plain; four panels on front ornamented with "linenfold" carving. Original lock, hinges affixed later. Storage chests were one of the earliest and most common forms of household furniture. The panels and frame are hewn from solid oak. The carving on the panels is known as "linen-fold" ornament, a popular motif from the Gothic era which persisted well into the reign of Queen Elizabeth I. Size: 29 1/2 x 58 1/4 x 23 1/4in. (74.9 x 148 x 59.1cm) Medium: Oak
https://collections.artsmia.org/art/18498/
5 notes
·
View notes
Text
“In Venice, he’d looked out of his room at the Danieli, to see Armand staring from a window across the way.“
The hotel Daniel checks into early in his and Armand’s relationship, the Danieli, is fascinating.

The original structure was built in the 14th century by the wealthy Dandolo family, and then later in the 16th century was divided into three separate sections for different members of the family. It was turned into a hotel in 1822, and joined with two other grand buildings: Palazzo Casa Nuova (previously the site of the Venetian treasury) and the Palazzo Danieli Excelsior (a building erected in 1948 when a structure separating the Palazzo Dandolo and Palazzo delle Prigioni was torn down to make way for the expansion of the hotel).
It’s situated near the entrance of the grand canal, the same canal Marius and Armand lived on together, and overlooks the lagoon.
When you walk inside it looks like this:
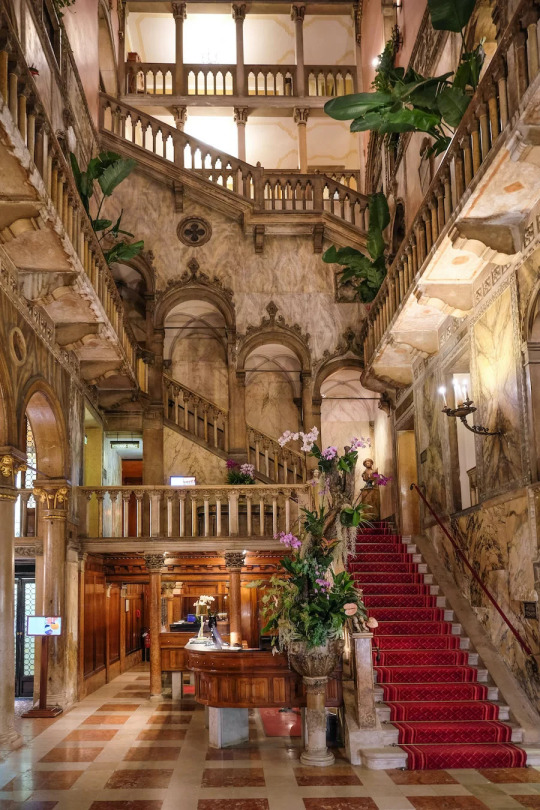
The grand steps into the palace, which were once outdoors, are now inside, protected by a great 19th century glass ceiling.
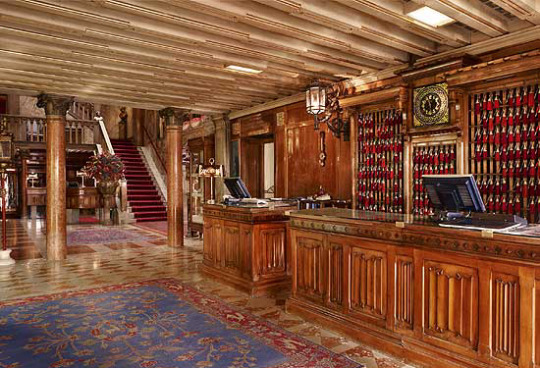
The front desk is made of beautifully carved, renaissance style linenfold paneling, retaining the original design of the hotel from 1822.


Every common area in the hotel is pure luxury, filled with antique furniture and artwork. And the rooms themselves?
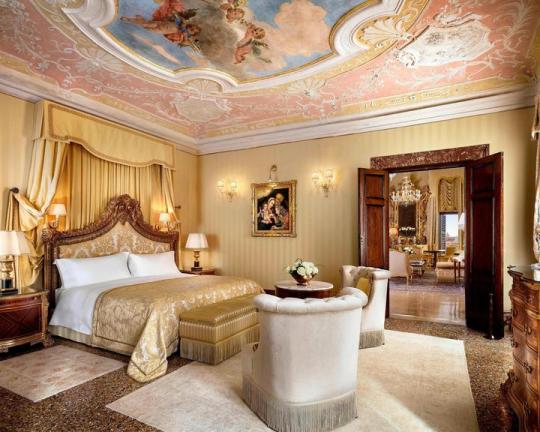
Decorated in a baroque-meets-victorian style, every single one is to die for.
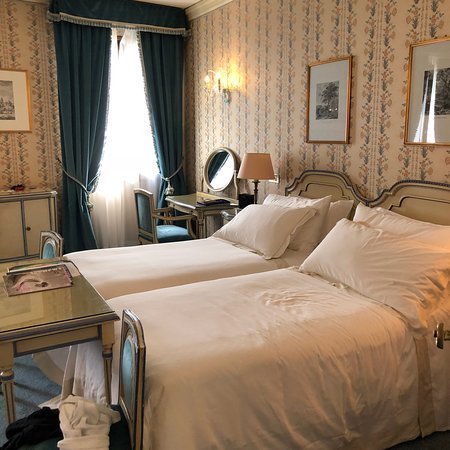
Even the simpler rooms are beautifully attired.
In the book, however, it says that Daniel sees Armand in a window across the canal. I did some digging to figure out exactly which canal it would have been talking about and which rooms have that view (and thus exactly how much luxury Daniel would have been treating himself to)

The canal view rooms are some of the more expensive rooms. While not as ostentatious as the suites with their mural ceilings, they’re still listed just a tier below the suites. Through the balcony door there you can see the windows Armand might have been in. Across the canal is a more budget friendly hotel, the Venice Ca’Rosy.
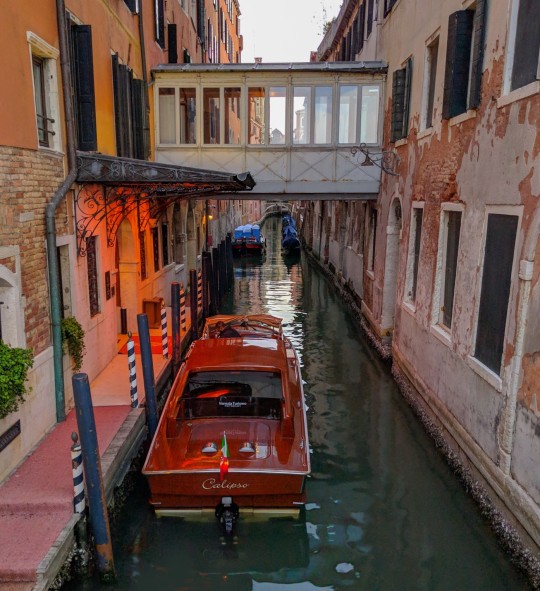
The canal Daniel’s room overlooked is a lovely place all on its own. In this photo the Danieli is on the left, the Ca Rosy is on the right.
Current prices for rooms at the Danieli start at $700/night. Unfortunately the Danieli has changed ownership and will temporarily close in January, and undergo ‘extensive renovations’ over the next two years. What that means for the decor it’s hard to say.
I think it says something interesting about Daniel that he stayed here. When he had the money from his advance for Interview in his pocket he ate at the Copley (within another luxury hotel that he possibly was staying at) and then chose a hotel that’s amongst the priciest in Venice and paid for one of their finest rooms. It makes you question whether Armand introduced him to an expensive lifestyle or if he always had a taste for fine things, just sometimes when his life was falling apart he couldn’t afford them.
(There’s also the fun question of did Armand not speak to him in Venice because this is a building he has memories in but that’s a whole other meta post)
#daniel mollloy is a bougie bitch you heard it here first#i've been going through a slowly compiling images of all the places named that they went to#and it's a whirlwind of luxury#i think it's really easy to assume that all of the stuff they did was because armand liked it#and daniel was along for the ride every time#but i think daniel has a broader range of interests and tastes than we give him credit for#he even admits that on night island he loved the luxury everywhere they went#things to chew on i guess#daniel molloy#the vampire chronicles#armand/daniel#vc meta
113 notes
·
View notes
Text
Four-poster bed
For numerous creations, the four-poster bed has actually been actually prized as the best bedroom, lots of feeling it to be actually the supreme property. In the U.K. (as well as Europe) our company think about a four-poster bed to be actually a bedroom along with 4 messages, cornice, higher head board and also roof covering, however in the States, I comprehend this will be actually phoned a four-poster cover mattress. In the USA a four-poster bed is actually precisely that, a mattress along with 4 blog posts, no cornice, no roofing system, simply 4 articles. Find out more here.
In years gone through, merely rich nobles will have such a bedroom as well as when he perished one of the prizes was actually the four-poster bed. Coming from hefty draperies curtained over profoundly created messages, along with linenfold doors as well as an entirely confined oak roof covering, to lightweight cottons and also lacy suiting up a United States design pencil mattress along with no footboard, great rope spins finishing in a finial instead like that of a toy or even diocesan in a mentally stimulating games collection, the four-poster bed will certainly make it through for a lot of additional centuries.

1 note
·
View note
Photo



The pulpit in the nave of Troyes Cathedral is a 19th-century Gothic Revival design with sculptures by Henri de Triqueti.
Photos by Charles Reeza
#antique furniture#wood carving#neo-gothic#Gothic architecture#church#pulpit#linenfold panels#Troyes#France#Champagne#travel photos
34 notes
·
View notes