#Tudor Revival
Explore tagged Tumblr posts
Text




Totally Tudor Revival
I must admit I have a soft spot for Tudor Revival — and honestly, the uglier, the better in my book! I grew up visiting a couple of them on trips to see extended family every year or so, and they're the sort of house that really sticks with you as a kid.
The Tudor Revival style really took off in the early 20th century as cities were growing and families were moving in droves to the suburbs. There are many high style examples found throughout the US, but I'm here to sell you on the modest, working class single-family Tudor Revival home. Sure it's a little dark inside from all the wood paneling and tiny windows, but it's kinda cozy, right? Don't worry, I've built a screen porch onto this Tudor Revival to keep your sims from developing a vitamin D deficiency.
This home might be perfect for: a family moving on up to the east side, a fairy godmother living in stealth mode in the city, the decades challenge, a cottage baker (because this kitchen — I mean, come on!)
Lot details:
Lot Type: Residential (3 bed, 1.5 bath)
Price: §32,997
Size: 20x15
Location: Water Tower Way, Copperdale
I’ve used from all packs freely here. As always, no CC!
Download links and floor plans below the cut 🎄


Download via the Sims 4 Gallery or tray files via Sim File Share. You’re free to do whatever you want with the place but please don’t re-upload or share without credit. Thank you!
#home for the holidays 2k24#ts4#sims 4 advent#ts4 advent#no cc#ts4 vanilla#ts4 build#ts4 builds#ts4 shell#ts4 shells#my builds#show us your builds#vanilla builds#tudor#tudor revival#copperdale#ts4 high school years#suburban
79 notes
·
View notes
Text
Pumpkin Spice Tudor Revival
Latest McMansion idea from the @mcmansionhell Discord chat was:
pumpkin spice Tudor revival
And I... I think I may have done something horrible... 😱🎃☕️ May the spirit of Autumn have mercy on my soul 😨🍂

Stunning, pumpkin spice-flavored Tudor revival. Brewed with exquisite attention to detail and only the finest finishes, this classically-splendid custom home is as rich and decadent as your favorite autumn treat. 13 bed, 13 bath, 7.48 gallons per square foot.

Sloosh and slosh your way into timeless luxury.

A parlor fit for Pope Georgg Buosh himself.

An...um...uh...unconventionally appetizing kitchen 😰 Simply oozing with, uh, elegance, and---and ooze... 😰😰😰

Slide into the warm comfort of the eating nook!!!! 😰🥵

...d-d-dining-room…you-touch-it fully-clothed-I'M FINE! 😱😭😭

…And now, we slide on over to the ballroom to glide the night away. 😊 ✨


Be the boss of the manor from your stately home office, whether you're a boy boss or a girl boss.
Master suite with genuine caramel ceilings:


Additional bedrooms:




Mother-in-law suite, with kitchen!

A master bath so sweet you could float away...✨
Additional Bathrooms:



🎃 Call now to book your tour today! 🎃 ☎️📞🤳

#ai generated interiors#fake real estate#ai generated mcmansions#pegafin realty#post modern abomination#nightmare fuel#ai generated#cursed houses#funny#pumpkin spice#pumpkin spice season#pumpkin spice latte#what have i done#what have i created#wet#tudor house#tudor revival#cursed ai#lol#humor#cursed image#caramel drizzle#autumn vibes#pumpkin#pumpkin spice everything#gross#post modernism#ewwww#fall vibes#fall season
57 notes
·
View notes
Text
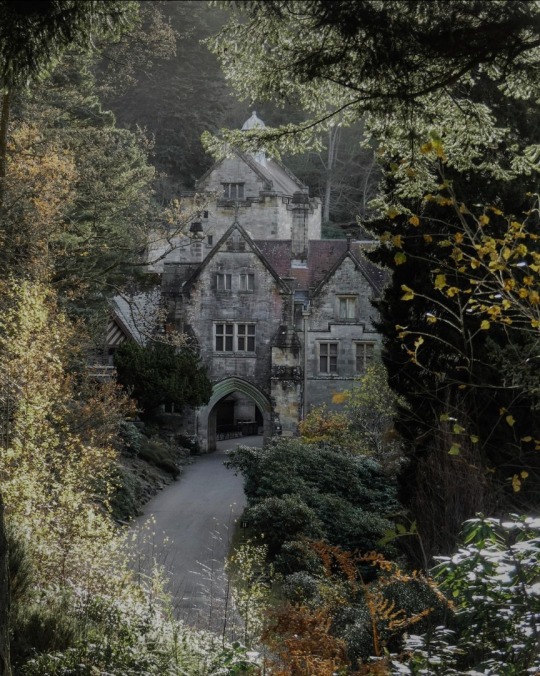
Cragside, Rothbury, Northumberland
(happiness_behind_the_lens)
#gothic#gothic architecture#gothic castle#tudor#tudor revival#rothbury#northumberland#england#britain#great britain#fall#autumn
186 notes
·
View notes
Text
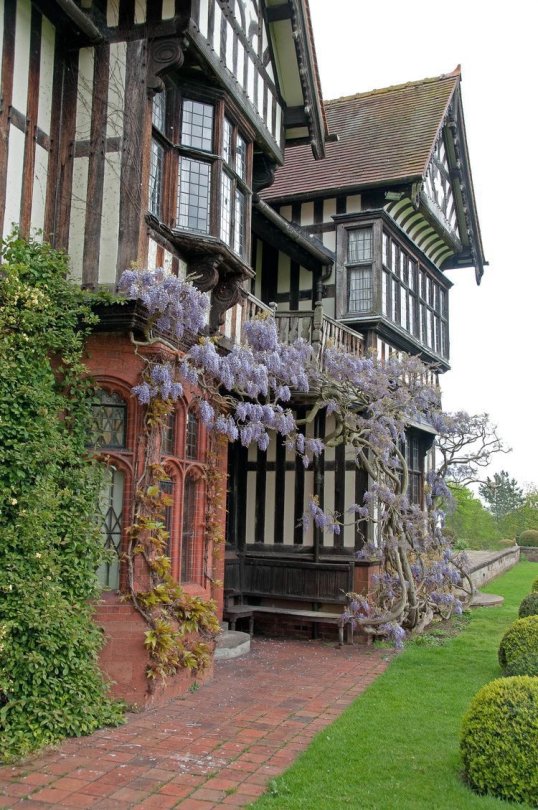
Oriel windows project from the upper storey of this Tudor mansion
#Tudor Revival#Oriel windows#half-timbered#leaded panes#classic architecture#wisteria#sandstone#anglosphere#UK
98 notes
·
View notes
Photo

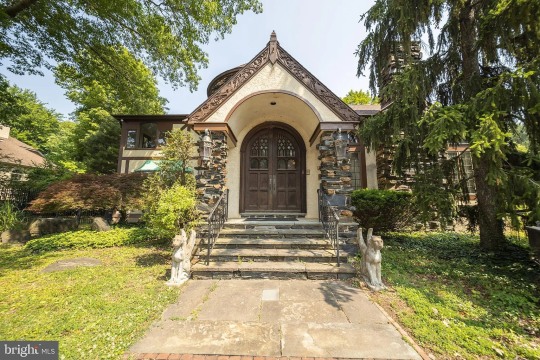
Beautiful 1976 Tudor style home in Lafayette Hill, Pennsylvania is on the 8th hole of a golf course. It has 4bd 4.5ba and if you like orange, this is the decor for you. Listed for $1.4M.

Look at this gate. That is so cool.



Isn’t the entrance hall amazing? It’s in the turret.

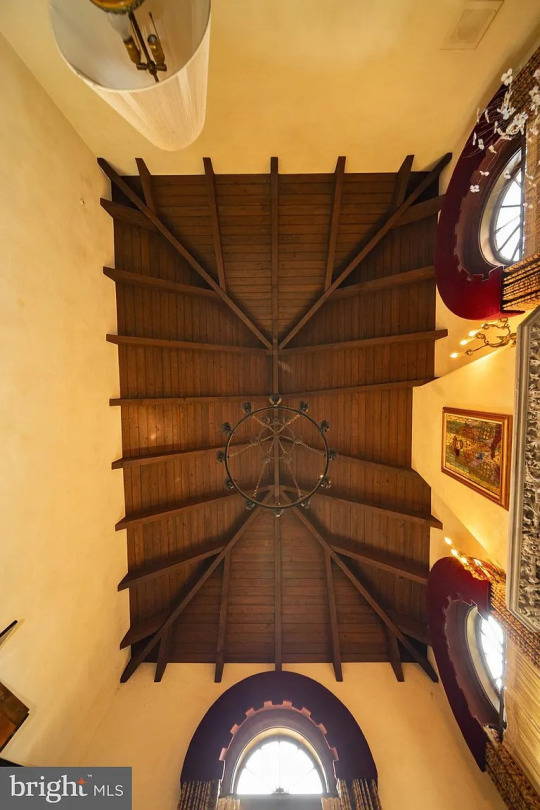
Isn’t this an elegant sitting room. Look at the fancy fireplace, the ceiling, and windows. Plus, it’s a sunken living room.

Large formal dining room.


This kitchen is huge. Do you love how the orange sinks match the floor?
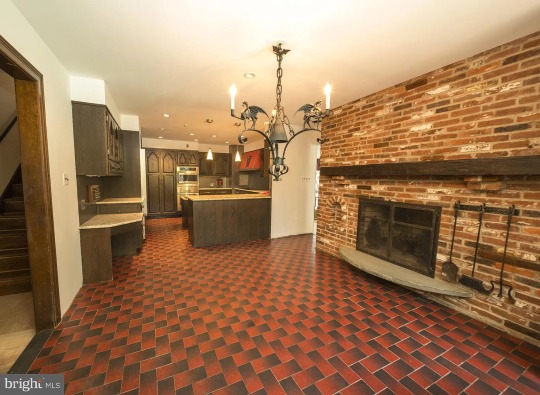
This must be the everyday dining spot in front of the fireplace. Wow, that’s gorgeous.

The powder room- look at the green sink & toilet. I would change the wallpaper.

What a beautiful music/game/rec room. I guess you get the piano with it, too. They also left the lighting fixture that goes over a pool table.
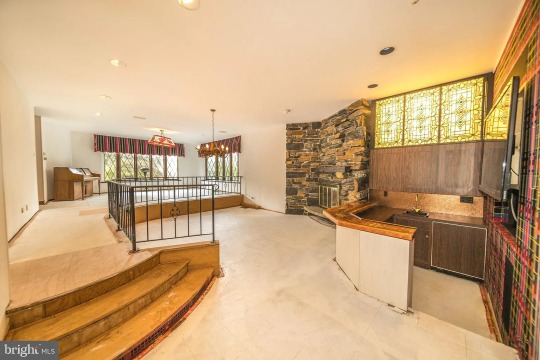
And, check this out- a sunken bar.

Ooh, I like this purple hall.

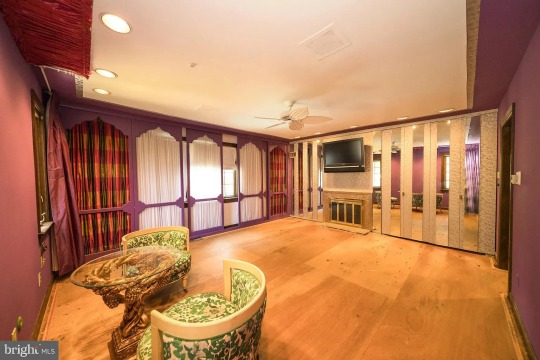
I think that this is the main bd. It’s kind of dated.
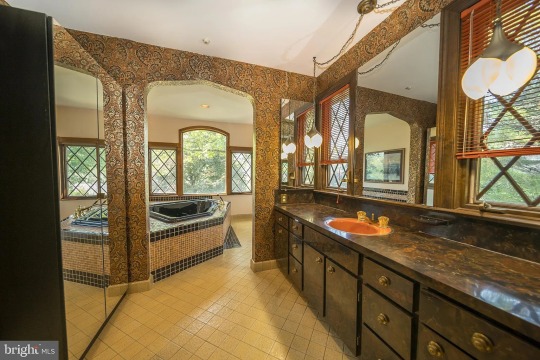
The main en-suite is huge.

Everything has a separate space.
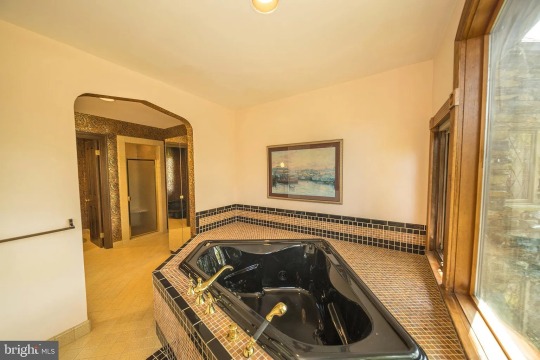
Separate tub room.
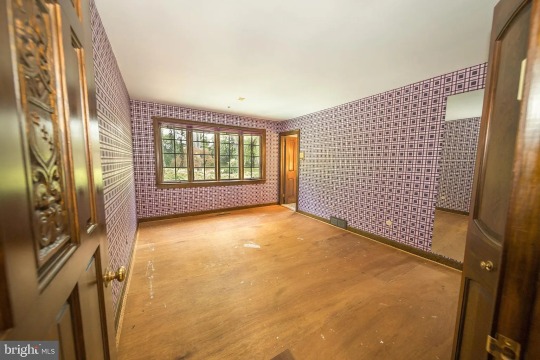

The other bedrooms and baths are spacious.

Notice the cool face in the rock on the right.
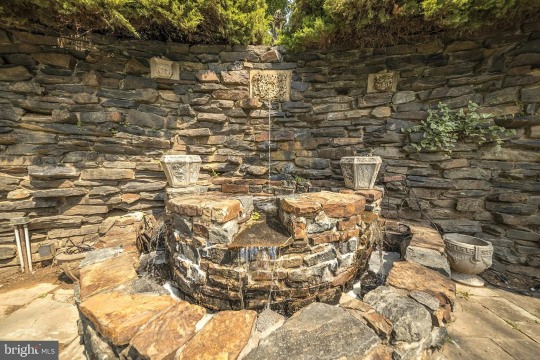
Waterfall feature.

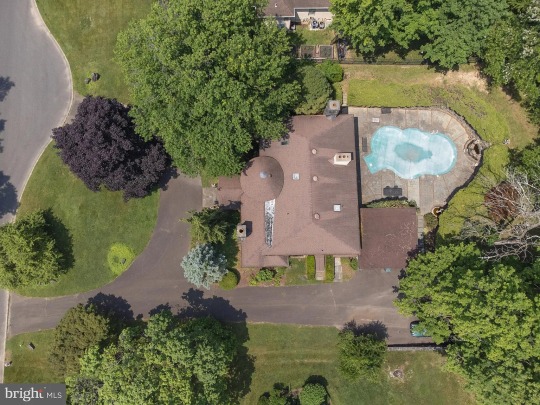
Has a nice spacious yard and pool.
https://www.homes.com/property/4127-presidential-dr-lafayette-hill-pa/2k5trtnbqx53g/
173 notes
·
View notes
Text




pictures from my walk today
#i forget how nice this neighborhood is lol#architecture#chicago#tudor revival#norman revival#prarie school#queen anne#architects in order of photos:#john hetherington#frank lloyd wright#architect unknown#henry h. waterman#my photos
3 notes
·
View notes
Text
Hmm, would I rather design a house inspired by Frank Lloyd Wright's Prairie and Usonian styles with some Art Deco accents, or Tudor Revival with Dark Academia and Dieselpunk inspired interior? As a dieselpunk, I'm torn between something that was completely new in the 1930s and within those themes, and someone that is much more common within the setting and layered in the progression of styles.
#dieselpunk#architecture#interiors#franklloydwright#prairie style#usonian#tudor revival#dark academia
13 notes
·
View notes
Text
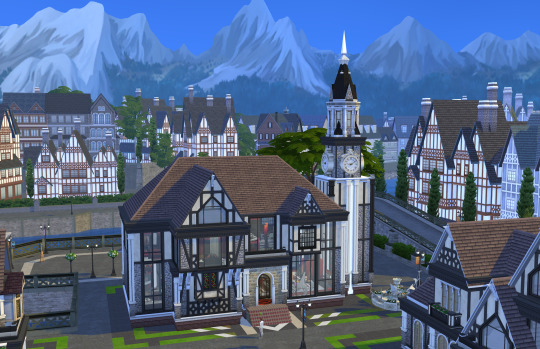
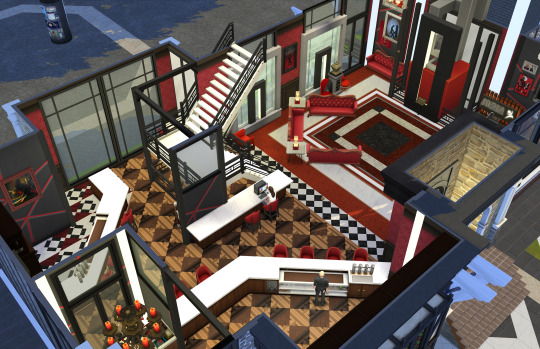


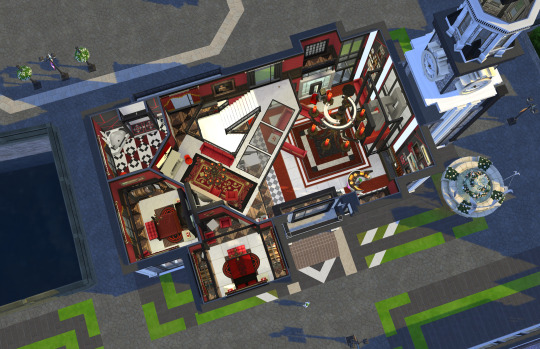

The Narwhal Arms
Origin ID: One_Desy
#windenburg#clocktower#tower#neon#night club#alpine#tudor revival#modern#glass#the sims 4#ts4#no cc#ts4 nocc#sims 4 build#sims4#ts4 builds#game screenshots#sims 4 builds#interior design#traditional architecture#ts4 get together#get together#tudor architecture#modern architecture#architecture
12 notes
·
View notes
Photo
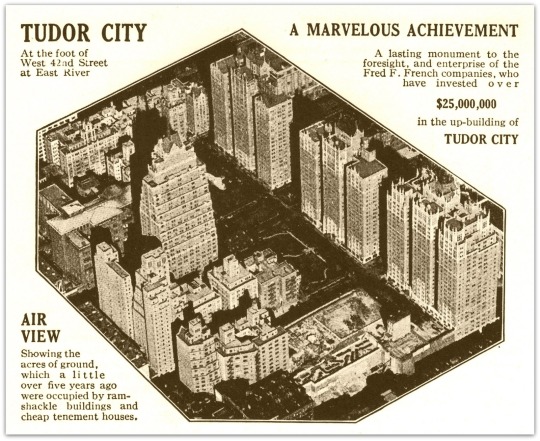
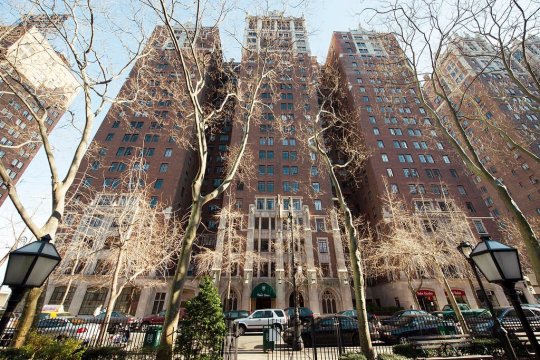



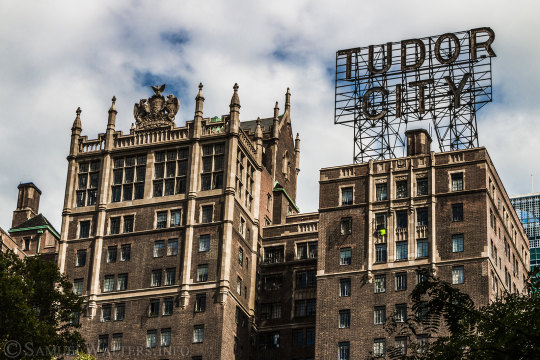
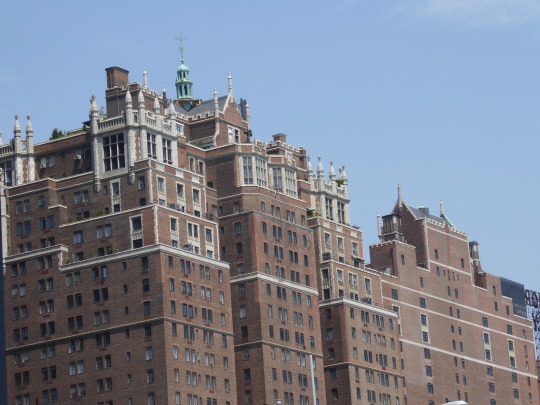
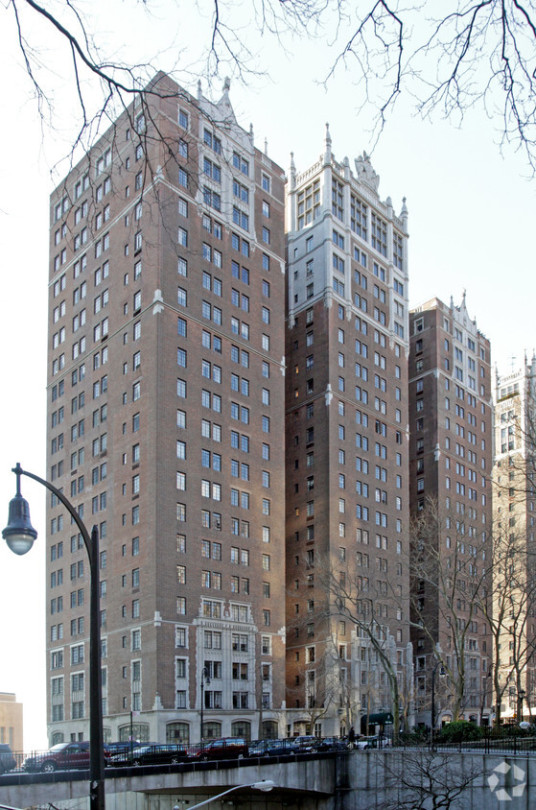
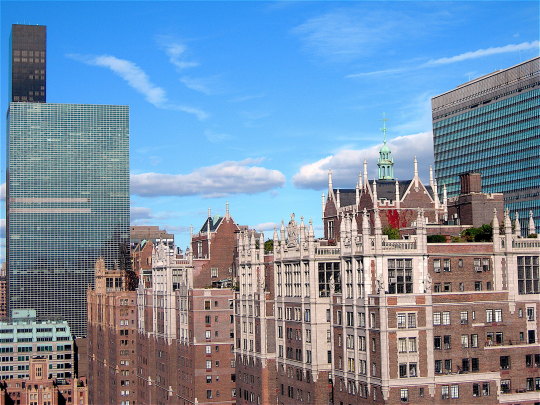

Tudor City is an apartment complex located on the southern edge of Turtle Bay, on the East Side of Manhattan in New York City, near Turtle Bay's border with Murray Hill. Designed and developed by the Fred F. French Company, it lies on a low cliff, which is east of Second Avenue between 40th and 43rd Streets and overlooks First Avenue. Construction commenced in 1926, making it the first residential skyscraper complex in the world. Tudor City was one of the first, largest, and most important examples of a planned middle-class residential community in New York City. It is named for its Tudor Revival architecture. The complex is a New York City designated landmark district and is listed on the National Register of Historic Places.
The 13-building complex consists of 11 housing cooperatives, one rental apartment building, and one short-term hotel; these buildings collectively house 5,000 people. Most of Tudor City's buildings are arranged around 41st and 43rd Streets, which slope upward east of Second Avenue; the eastern ends of the two streets are connected by Tudor City Place, which crosses over 42nd Street. Two parks flank 42nd Street, and there was once an 18-hole miniature golf course in the southern park. The buildings generally contain stone, brick, and terracotta facades, as well as ornate Tudor-style details. The Fred F. French Company advertised Tudor City heavily, erecting large signs on the roofs of two buildings on 42nd Street, which could be seen from blocks away.
Before Tudor City was constructed, tenements and slums dominated the area. Following the development of the nearby Grand Central Terminal and office buildings during the early 20th century, Fred F. French began planning a residential enclave in Midtown Manhattan. French announced plans for Tudor City in December 1925, and the first 12 structures were completed in phases between October 1927 and late 1930. The section of 42nd Street through Tudor City was widened in the 1950s with the construction of the nearby United Nations headquarters. The final building in the complex, 2 Tudor City Place, was finished in 1956, and the French Company sold the Hotel Tudor in 1963. Harry Helmsley bought most of the remaining buildings in 1970 and resold them in 1984 to Philip Pilevsky and Francis J. Greenburger, who converted most of these structures to co-op apartments.
The complex contains 12 apartment buildings, named Prospect Tower, Tudor Tower, Windsor Tower, Woodstock Tower, Hatfield House, the Manor, the Hermitage, the Cloister, Essex House, Haddon Hall, and Hardwicke Hall; it also includes a hotel, the Hotel Tudor. Woodstock Tower, in the center of the complex, is the tallest tower of the group, and was originally topped by a flèche, a gothic spire. Tudor City's original shops included three restaurants (providing room service for a fee), grocery, liquor, and drug stores, a barber shop, and beauty parlor. Services included a post office, indoor playground, private nursery, maids, laundry and valet service, private guards, garage, a furniture repair and rug cleaning service, and a radio engineer who would repair and connect aerials. Residents published their own magazine, and there were also organizations such as a camera club. The enclave also contained such amenities as an ice-skating rink and tennis courts, in addition to a library, babysitting service, and bowling alley. Prospect Tower and Tudor Tower both contained two rooftop decks, while the Manor contained another roof deck; there was also a water playground for children.
Due to their distinctive architectural style, Tudor City has been heavily featured in television in film. Appearances include The Godfather Part III, Scarface, Taxi Driver, and Sam Raimi’s Spider-Man trilogy.
#Tudor City#NYC#New York City#architecture#design#1920s#1930s#vintage#historical#Tudor Revival#Tudor style
6 notes
·
View notes
Text

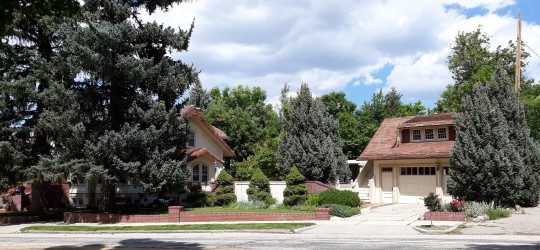
A Tudor Revival located on Durbin Street in Casper, Wyoming
https://midwesternartlovertraveler.tumblr.com/
#my own photo#architecture#tudor revival#house#flowers#potted flowers#casper#casper wyoming#wyoming#usa#united states of america
4 notes
·
View notes
Text
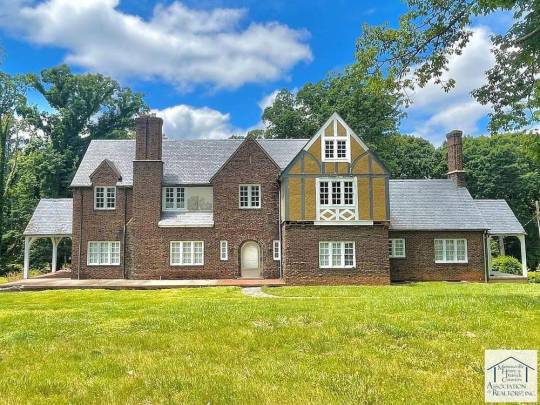

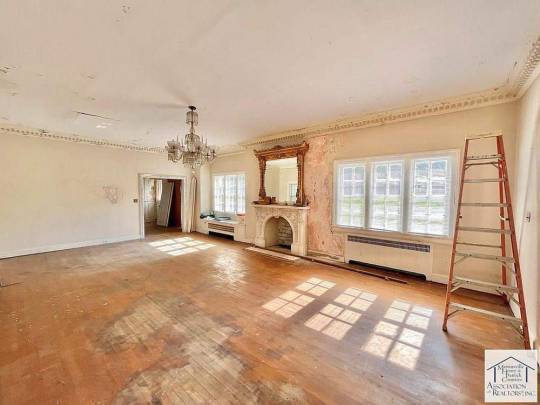
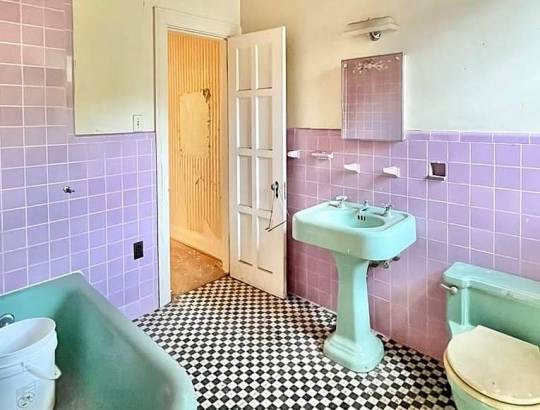
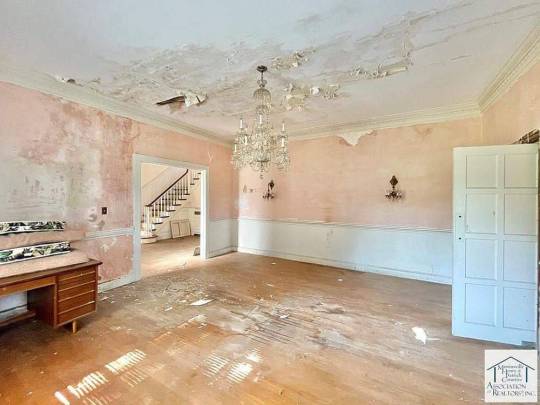
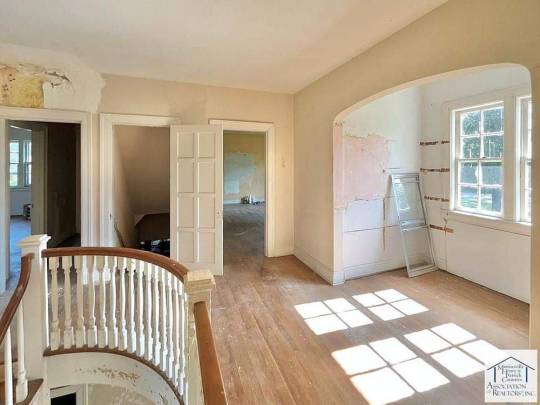
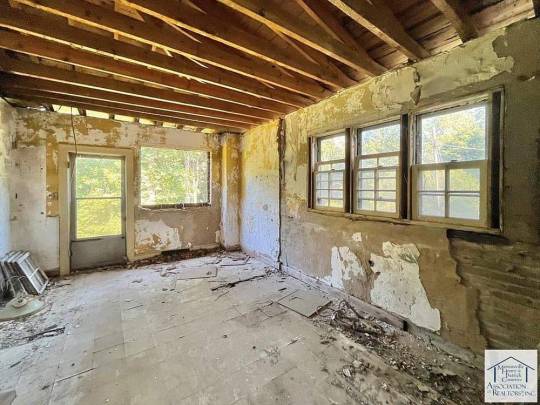

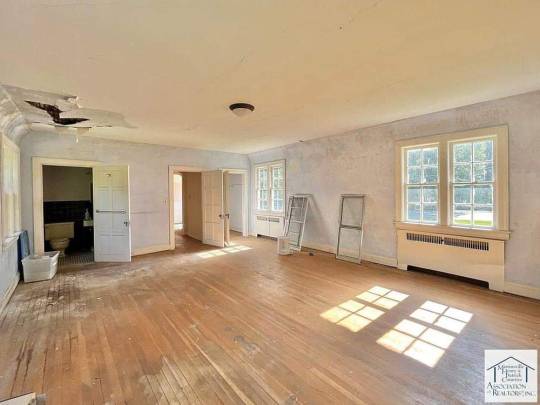
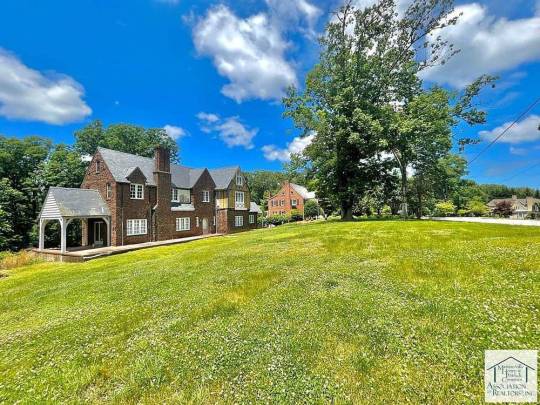
Martinsville, VA c.1924
#southern architecture#tudor style#tudor revival#1924#Virginia#old houses#that bathroom!#i love it!#kitschy#fixer upper#99 years old#southern living#southern gothic#american gothic#im in love with that tacky bathroom#gimme#real estate#for sale#under $200k#hauntingly beautiful
3 notes
·
View notes
Photo

Traditional Entry - Mudroom Medium-sized, elegant entryway photograph with a medium-sized wood front door, beige walls, and a limestone floor.
0 notes
Text
Inspiration for a huge timeless sunroom remodel

Ideas for a significant, classic sunroom renovation
0 notes
Text
Roof Extensions Deck in Austin
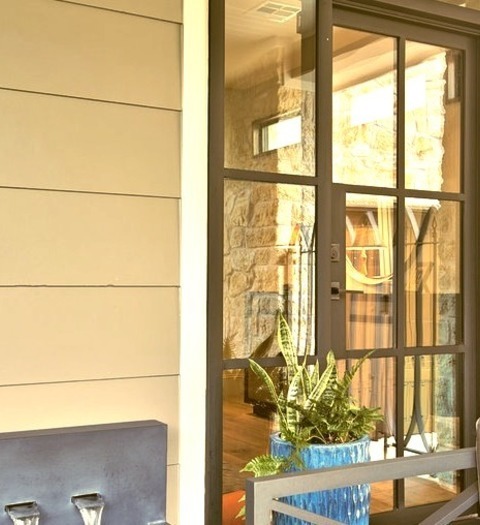
Example of a mid-sized transitional backyard water fountain deck design with a roof extension
0 notes
Photo
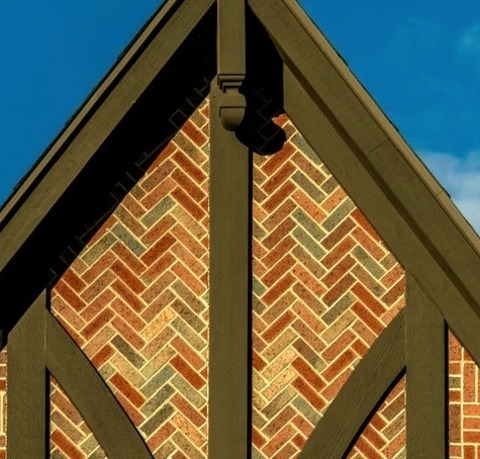
Traditional Exterior Grand Rapids Inspiration for a large timeless two-story brick exterior home remodel with a clipped gable roof
0 notes
Photo

Traditional Exterior Grand Rapids Large traditional two-story brick exterior home idea with a clipped gable roof
0 notes