#linenfold panels
Explore tagged Tumblr posts
Text
resplendent:
Draco had been raised within the macrocosm of good taste.
The Manor, obviously, was beautiful. From its magnificent Anatolian rugs, textiles in such surplus they sometimes lay stacked two or three deep, to the quiet, pale giants of Tuscan, Doric and Corinthian looming over floors of agarwood or pink ivory. Each wall was imbued with a deliberate moment - linenfold paneling, secret passages, carved English ivy crawling toward the ceiling, rendered in bas relief and enchanted with thick, verdant scent.
He’d learned that beauty has a strict definition - something is beautiful when it is careful, intentional, immaculate.
And, of course. Potter leaves that marble a rubbled ruin, too.
It’s early enough in the afternoon and the day’s fat with promise, though Draco plans to avoid most of it, hunched over the backlog of a tedious to-do list until the relentless hollering of his own name sullies the open window of the study.
“What?” Draco snaps, ten minutes later, blinded momentarily in the sun and taking the steps down to the grass two at a time. He squints, eyes adjusting. “I’m already behind on everything I need to do today, and it’s not like your self-assigned garden project has a deadline, the way-”
The rest of the words reduce to breath, and then that’s gone, too.
Under the cracked open sky, Harry looks up at him, smirk-ready, dirt-smeared on the gleam of his cheekbone. A mess through and through. Between the grimy, huge sleeveless shirt, the age-gnawed denim and the sweat, there’s nothing careful or immaculate about him at all. He’s wrist deep in the earth, using his hands the way he madly insists on doing. It drives Draco wild - and then, in the lowlit belly of night, or early some mornings, or on afternoons exactly like this one it drives him wild again, in an entirely different way.
“I wanted to show you something,” Harry says, and wipes his sweat-slunk hair out of his eyes with the back of his brown hand, dragged on the brown line of neatly muscled forearm. Every part of him warm, shining.
It makes the nerves on Draco’s fingers twist up and dream of touch. And how absurd, to dream of something you’ve held and held and held. Will hold, and hold and-
He means the flowers: the loamy altar of daffodils and tiger lilies he’s kneeling before, that he's made, because Potter’s as sensitive with symbolism as a hammer on crème brûlée. It’s an intentional and lovely thing, but at this moment, Draco couldn’t care less about intentionally lovely things.
Potter looks so beautiful even the concept of light is thrown into question - nothing might have ever been this bright, this glowing, this radiant.
The smirk is full-grown. Harry jerks his chin.
“Hey. Eyes on the ground, please.”
for day 2 of @microficmay
#these are ending up LONG#but i'll be buried clutching my damn pile of unnecessary words tbh#microficmay2024#drarry fic#drarry microfic#drarry fanfic
23 notes
·
View notes
Note
Omg reverse roleplay part 3????? I LOVE it reverse roleplay stuff
okay so you're gonna be disappointed because my naming conventions mean if a fic is connected to a previous fic, i use the same wip title on it to keep them organized. so while technically this DOES originate from the very first reverse roleplay fic, it has nothing to do with that activity 😂 it's just daniel in charge.
but i got stuck on it 5k in and now i think i know why (they need some breathing space between returning to night island post akasha -> fooling around to let some tension build). maybe i'll get back to it and give it another try!!
“So this is where you’ve been during the day for all these years,” Daniel said as he stepped into the room.
It was like something that had been cut from some renaissance manor and transported straight to Miami. Hell, knowing Armand it probably had. Daniel ran his fingers along the dark, linenfold paneling as he walked the periphery of the room. The elaborately carved and painted ceiling glittered in the dim light of the electric candelabra installed by the door.
Daniel felt as though he were enclosed in an old jewelry box, the ceiling so low he could almost reach up and touch it. He stepped onto an antique rug and wiggled his toes in its wool fibers. With his immortal eyes he could see the thinnest crack in the paneling, suggesting another hidden door. A closet, probably. Surely there was nowhere in this small room to keep Armand’s great collection of clothes. There was just enough space for the desk and bookshelf, and a silk covered chaise lounge. And the coffin-
Daniel had no idea one could find a coffin made so large. The black lacquered lid was shut but even without it being open he could tell the inside of it would be wide enough for two.
He turned his attention to Armand, who stood with his hands behind his back, expression smooth and placid as it had ever been. Daniel’s heart drummed in his chest.
“That’s an awful lot of coffin for someone your size,” he joked, and then cringed when his voice wavered with his nerves.
How childish, being nervous about whether Armand would invite him to sleep in here with him. Daniel felt like a teenager, desperate to be invited into the room of the first boy he’d ever liked.
They’d slept together, of course. But out of necessity, when it was easier to acquire one coffin a the last minute than two. Armand, exhausted and wan from his turning, had climbed in on top of him fully clothed and collapsed into the death sleep before Daniel had even had a chance to kiss him. And then in compound- well it hadn’t felt right, flaunting his status as Armand’s fledgling in front of all of his former loves. Besides, it was safer sleeping alone, Marius had insisted.
Daniel tilted his head and watched his reflection in the shining black surface of the coffin lid. Without meaning to, he lifted his hand and traced the lines around his mouth, forever etched into his skin by immortality.
“Yes. I thought perhaps it would be more comfortable,” Armand said. “You’ve always preferred to fall asleep lying on your side.”
The hinges on the coffin made no sound as Armand lifted the lid. It wasn’t brand new. The divot in the padded interior was just the width of Armand’s narrow shoulders, the wrinkles in the pillow sham spoke of his tossing and turning in the early hours of the evening. Daniel toyed with the pleated satin that lined the lid and wondered when Armand had purchased it. How long he’d deliberated over whether Daniel would ever sleep there at all.
“So you want me here with you after all,” Daniel said quietly.
“Yes,” Armand shifted his weight from foot to foot. Beneath him the floor boards creaked. “Why would you think I wouldn’t?”
9 notes
·
View notes
Text










The Church of St Giles in Goodrich, Herefordshire is a medieval church with a dramatic spire and close links to Goodrich Castle.
The church was originally founded in the 13th century, tied to the expansion of nearby Goodrich Castle. The much of the current structure was built in the 14th century, including the striking spire. The north aisle is of near equal size to the undivided nave and chancel, separated by an arcade simple pillars with round and octagonal capitals.
Beneath the eastern most arcade is a truncated medieval chest tomb. Separating the chancel and small chapel in the north aisle, it is thought to be the tomb of Richard Talbot or Joan de Valence, dating from around 1300. The tomb was moved and adjusted in the 18th and 19th centuries to fit in new pews.
The church was restored in the 1870s by John Pollard Seddon. The Victorian interior features extensive wainscoting, decorated with linenfold panelling. The extensive stained glass is late 19th and early 20th century, with the east window by Hardman (5th photo) and several other Arts and Crafts style pieces.
8 notes
·
View notes
Photo



The pulpit in the nave of Troyes Cathedral is a 19th-century Gothic Revival design with sculptures by Henri de Triqueti.
Photos by Charles Reeza
#antique furniture#wood carving#neo-gothic#Gothic architecture#church#pulpit#linenfold panels#Troyes#France#Champagne#travel photos
34 notes
·
View notes
Text

Please believe me when I say that as soon as I find good stills from Becoming Elizabeth I will be making the world’s worst Tudor AU edits for TDS.
#i told you so#it's too busy#but still#do like a good linenfold panel#tudor au#all the alternate universes
16 notes
·
View notes
Photo

When New York City playwright Paul Rudnick’s mother first visited his Greenwich Village penthouse, she asked, “Paul, why do you have the Pope’s furniture?” But, it’s just Paul’s fantasy Gothic Revival decor. This is the delicate, carved archway resting on octagonal columns in the entry to the great room.


Check out the great room with the loft and all the tchotchkes he has. (In the loft is the master bedroom.)

The kitchen in the corner of the great room has white Gothic cabinet doors that replaced the old doors. Even the refrigerator is camouflaged with arches and quatrefoils.


Stairs and wallpaper going up to the loft. The original oak stairs were covered with a green carpet runner- there was a gap in the industrial staircase & the wall, that was cleverly covered with molding.

The master bedroom is filled with Gothic carvings and ceramics; the imposing bed was made up from parts of a carved oak clothes butler. The open balcony overlooking the great room is on the left.

An antique oak hall chair softened with velvet pillows rests next to a carved, linenfold oak cabinet.

Panels of polychromed and gold-leafed quatrefoils are hiding structural beams in the master-bedroom ceiling.

Paul Rudnik combed antique stores, flea markets, and junk shops where he found dusty Gothic Revival things that sat unsold for years.

This is actually the bathroom. It’s so fancy, I thought it was a hallway.
https://www.oldhouseonline.com/house-tours/fantasy-gothic-revival/
https://www.pressreader.com/usa/old-house-journal/20190507/281513637546440
256 notes
·
View notes
Photo

Chest, c. 1600, Minneapolis Institute of Art: Decorative Arts, Textiles and Sculpture
Elizabethan: framework unornamented; four panels on back, four panels on lid, and two each on sides, plain; four panels on front ornamented with "linenfold" carving. Original lock, hinges affixed later. Storage chests were one of the earliest and most common forms of household furniture. The panels and frame are hewn from solid oak. The carving on the panels is known as "linen-fold" ornament, a popular motif from the Gothic era which persisted well into the reign of Queen Elizabeth I. Size: 29 1/2 x 58 1/4 x 23 1/4in. (74.9 x 148 x 59.1cm) Medium: Oak
https://collections.artsmia.org/art/18498/
5 notes
·
View notes
Text
The Basics of Wood Panelling
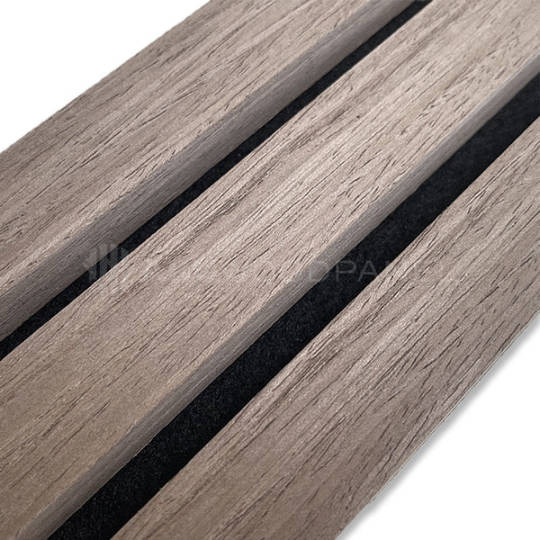
Wood panelling is a traditional form of millwork wall covering. It is constructed from rigid, interlocking components. Traditionally, it is made of wood, but it can also be made from plastic components. It is typically painted or stained, and it is ideal for interior and exterior applications. In addition to offering aesthetic benefits, panelling can be easily installed in a variety of settings.
In the Low Countries and the Rhineland, oak was the most common material for making panels. Later, walnut and poplar were used. But until the seventeenth century, oak was the predominant material for panel construction. Then, other types of wood, including pine and cedar, became more common. These wood species can last for several decades, and they are easier to maintain. Wooden panels are also great for exhibiting photography. Woodpanel
Wooden paneling can be a great way to spruce up any space. Just choose the type of wood that suits your style and use a leveling device to ensure even distribution of the panels across the room. The panels will create a more natural, earthy feel to your home. In addition to adding character to your room, wood paneling can also be attractive when used diagonally. White paint keeps the paneling clean and makes it look bigger.
The installation of wood paneling is surprisingly simple and fast. However, it's best to get a professional to do the job for you. If you don't have the right tools, you may find it difficult to install the panels. If you want to tackle this yourself, make sure you follow all the instructions carefully and use safety equipment. It's also a good idea to follow installation videos and tips provided by the manufacturer to avoid problems.
Wood panel manufacturing involves a variety of processes to create a high-quality product. The manufacturing process involves layers of wood veneer that are glued together in a mat. The veneered panels are often primed. This type of wood panel allows for easy application of paints and other finishes. There are also a variety of painting papers available.
The technique of oil painting on wood has improved over time. It is more stable and tolerant of humidity, and enables a high level of detail. The technique of oil painting also requires base processing, wherein the wood panel is coated with animal glue, a water-borne basecoat, or gesso. In some cases, a combination of all three methods is used.
In the past, wood paneling was almost exclusively made of pine or oak. However, during the 20th century, plywood was used to replace wood. This material was made by gluing thin wood veneers to the underside of a wood base. Other materials that were used as paneling included pegboard, vinyl, and hardboard. It is still possible to purchase solid hardwood paneling in architectural antique stores. However, it's not as easy to find a solid piece of mahogany.
Wood panels can be a great way to add a beautiful texture to your room. They can also provide some insulation to your home. This makes your home warm and comfortable during the summer months and cool in the winter. It's also a great way to reduce your energy costs. You can get wooden paneling in different sizes and colors, depending on your needs and budget.
Another option is tongue and groove wall paneling. This type of wood paneling is easy to install and has a tongue-and-groove connection between the boards. This allows the panels to fit together snugly. Using this type of paneling will provide a natural, relaxed look to any room. In addition, tongue and groove wall paneling will complement modern designs.
The popularity of wood wall paneling increased significantly during the Tudor era. Tudor monarchs prioritized comfort and relaxation over security, and paneling was an integral part of their architecture. During this period, oak was the most commonly used material for paneling walls. In addition to oak, Tudor paneling also included carved decoration and linenfold patterning. It also gave Tudor homes their unique appearance. So, when choosing wood paneling for your home, it's important to choose the right material.
Another popular option for paneling is beadboard. This type features evenly spaced grooves and can be installed on full walls or partially. The standard width of beadboard is 1.5 inches, but beadboard can also be custom-made to fit a particular room. There are several different styles and materials to choose from, and the price of beadboard depends on the quality of the wood.
1 note
·
View note
Photo

THIS EXCEPTIONALLY RARE BOX SEATED SETTLE IS ALMOST ALL ORIGINAL, IT HAS A WONDERFUL PALE MEDIEVAL COLOUR, TRACES OF ORIGINAL POLYCHROME AND GILDING CAN BE SEEN IN THE EXTREMITIES OF THE CARVING. THE TOP RAIL IS CARVED WITH GOTHIC CORONETS ABOVE THREE CENTRAL GOTHIC TRACERY PANELS EACH PANEL CENTRED BY TWO CARVED POPPY HEADS, IDENTICAL TO THOSE SEEN ON 15TH CENTURY ENGLISH CHURCH PEW ENDS, THE PLAIN PART OF EACH PANEL BELOW THE TRACERY SHOWS THE LARGE MEDULLARY RAYS IN THE OAK TYPICAL OF ENGLISH OAK. THE LOWER BOX SECTION CARVED WITH FOUR LINENFOLD PANELS TO THE FRONT AND ONE LONG LINENFOLD PANEL TO EACH END, ORIGINAL LOCKPLATE, HASP AND HINGES REMAIN. A TRULY RAE GOTHIC OAK SETTLE FROM THE MID TO LATE 15TH CENTURY.
Visit us at: https://www.periodoakantiques.co.uk/antique-chairs/a-magnificent-and-rare-gothic-high-backed-settle-anglofrench-circa-145080-by-repute-ex-hever-castle-kent--4-stockno-1599/
0 notes
Text
Cheaper By The Dozen Mansion, Los Angeles
Cheaper By The Dozen Mansion, LA Home For Sale, Los Angeles Residence and Pool, Californian Property Photos
Cheaper By The Dozen Mansion in Los Angeles
8 Feb, 2022
Kat Von D’s Cheaper By The Dozen Mansion, Los Angeles – is now for sale priced at $15 million.
Location: Los Angeles, California, USA
Source: TopTenRealEstateDeals
Cheaper By The Dozen Mansion For Sale
Best known for her TLC reality show LA Ink, which chronicled her work as a tattoo artist and tattoo studio owner, Kat Von D is a multi-faceted star. A model, recording artist, New York Times bestselling author, animal rights campaigner, and entrepreneur, the Mexican-born Kat Von D is famous for her gothic style.
In 2016, she paid $6.5 million for the LA mansion which served as the set for 2003’s family comedy Cheaper by the Dozen and completely remodeled it to suit her spooky aesthetic. In recent months, Kat has closed her LA studio, High Voltage Tattoo, and announced a move to Indiana to spend more time with her family. Her spectacular, distinctive home has now been listed for sale at $15 million.
The three-story Victorian mansion was originally built in the 1890s by Isaac Newton Van Nuys, who once owned the entire southern portion of the San Fernando Valley and for whom the city of Van Nuys is named. With striking red brick and turrets, the magical estate is completely gated and sits on over half an acre of manicured grounds with maze-like gardens and fountains. A blood-red swimming pool flanked by classical statues makes for an impressive statement piece, with plenty of patio space for entertaining.
The sprawling main residence offers 12,565 square feet, eleven bedrooms and eight-and-a-half baths. The grand salon connects seamlessly to the library, den, formal living and sitting rooms. The dining room is lined with linenfold paneling and stained-glass windows and connects to the fully renovated chef-quality kitchen. A hidden bar with hand-carved walls conceals a secret door that leads out to the pool and spa.
Every room in the house has been carefully styled, with intricate woodwork and ornate details. One bedroom suite features a custom-painted, bat-themed mural and a fireplace, one of seven throughout the residence.
The top floor provides a special living space that doubles as a theater with a bar and kitchenette. The stage is complete with original footlights and a dramatic turret side room. The home’s systems are modern and updated, including the multi-zone HVAC system, painstakingly installed without disturbing the intricate original wood and plaster work. The estate also includes a two-bedroom, two-bath carriage house above the garage.
Located near Hancock Park, the home is close to the center of Los Angeles, convenient to the 10 and 101 freeways and a few miles from the entertainment zone of Hollywood Boulevard. Nearby options for entertainment include the Los Angeles County Museum of Art, The Wilshire Country Club, and the numerous shops and restaurants at The Grove.
At one time, Hancock Park was home to Golden Age Hollywood celebrities, including Howard Hughes, Mae West, Muhammad Ali, and Nat King Cole. Home to many historic houses, the neighborhood still attracts celebrities such as George Takei, Manny Pacquiao and Antonio Banderas.
The listing is held by Jamie Sher of The Sher Group.
Source: www.sherhomes.com
Photo Credit: The Sher Group
Cheaper By The Dozen Mansion, Los Angeles images / information received 080222
Location: Los Angeles, Southern California, United States of America
Los Angeles Buildings
Contemporary Los Angeles Architecture
L.A. Architecture Designs – chronological list
Los Angeles Architecture Tours – architectural walks by e-architect
Los Angeles Architecture Designs
Los Angeles Houses
L.A. Residential Architecture
Mirror House, Beverly Hills Architects: XTEN Architecture photos : Art Gray Mirror House in Beverly Hills
The Wave House Venice Architect: Mario Romano photograph : Brandon Arant The Wave House, Venice
Contemporary L.A. Houses
Contemporary LA House Designs
More contemporary residences in the Los Angeles area:
Crossing Wall House Santa Barbara, California Design: Mobile Office Architects photograph : Tyson Ellis House in Santa Barbara
James Goldstein House in Beverly Hills photo © Tom Ferguson Photography James Goldstein House in Beverly Hills
Cherokee Lofts
West Hollywood Residence
One Window House
Hollywood Hills house
Californian Architecture
Los Angeles Architects Studios – design practice listings
Los Angeles Architecture News
Comments / photos for the Cheaper By The Dozen Mansion, Los Angeles Architecture page welcome
Los Angeles
The post Cheaper By The Dozen Mansion, Los Angeles appeared first on e-architect.
0 notes
Text
“In Venice, he’d looked out of his room at the Danieli, to see Armand staring from a window across the way.“
The hotel Daniel checks into early in his and Armand’s relationship, the Danieli, is fascinating.

The original structure was built in the 14th century by the wealthy Dandolo family, and then later in the 16th century was divided into three separate sections for different members of the family. It was turned into a hotel in 1822, and joined with two other grand buildings: Palazzo Casa Nuova (previously the site of the Venetian treasury) and the Palazzo Danieli Excelsior (a building erected in 1948 when a structure separating the Palazzo Dandolo and Palazzo delle Prigioni was torn down to make way for the expansion of the hotel).
It’s situated near the entrance of the grand canal, the same canal Marius and Armand lived on together, and overlooks the lagoon.
When you walk inside it looks like this:
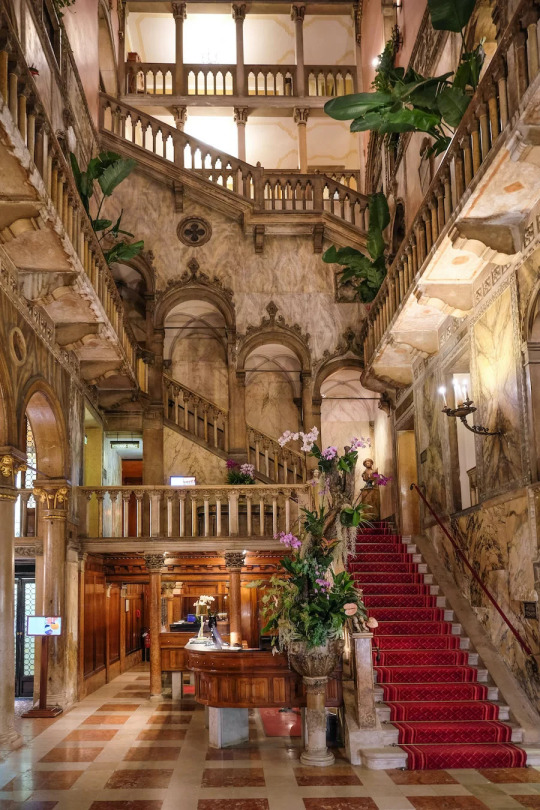
The grand steps into the palace, which were once outdoors, are now inside, protected by a great 19th century glass ceiling.
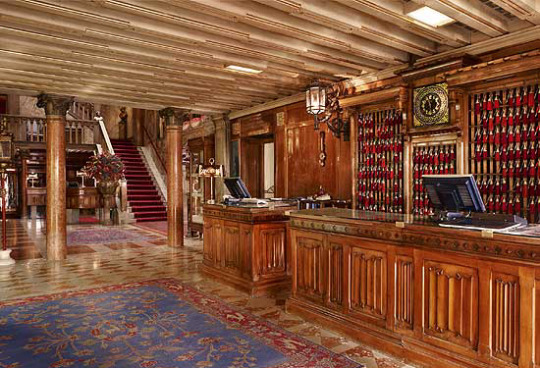
The front desk is made of beautifully carved, renaissance style linenfold paneling, retaining the original design of the hotel from 1822.


Every common area in the hotel is pure luxury, filled with antique furniture and artwork. And the rooms themselves?
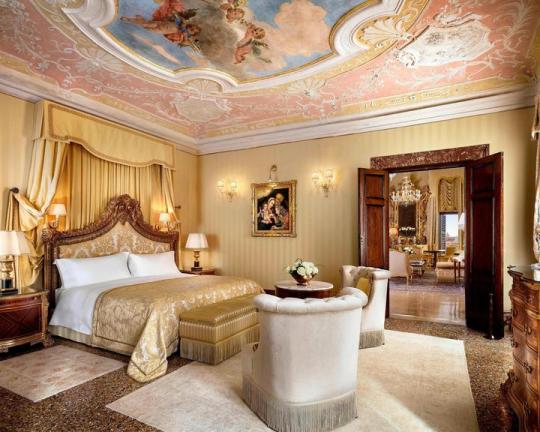
Decorated in a baroque-meets-victorian style, every single one is to die for.
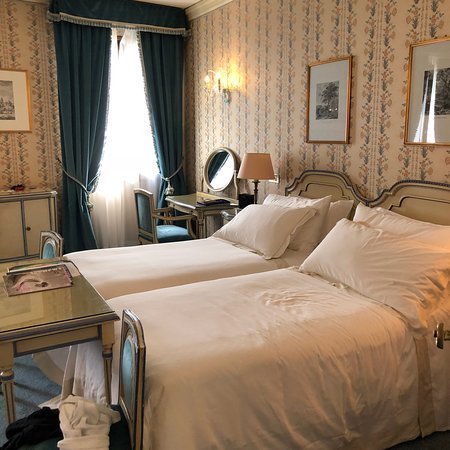
Even the simpler rooms are beautifully attired.
In the book, however, it says that Daniel sees Armand in a window across the canal. I did some digging to figure out exactly which canal it would have been talking about and which rooms have that view (and thus exactly how much luxury Daniel would have been treating himself to)

The canal view rooms are some of the more expensive rooms. While not as ostentatious as the suites with their mural ceilings, they’re still listed just a tier below the suites. Through the balcony door there you can see the windows Armand might have been in. Across the canal is a more budget friendly hotel, the Venice Ca’Rosy.
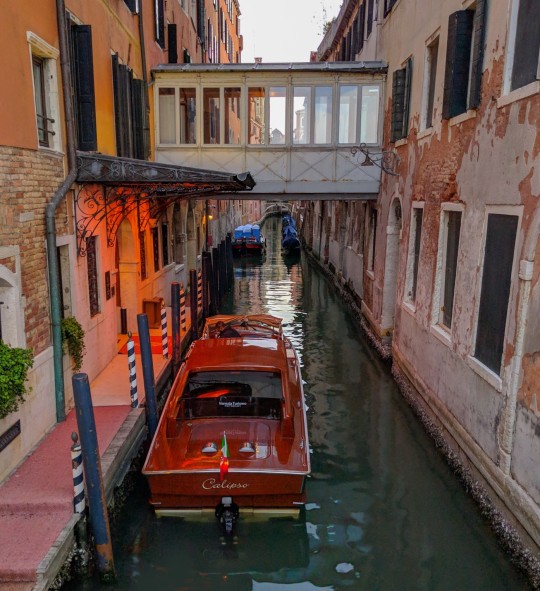
The canal Daniel’s room overlooked is a lovely place all on its own. In this photo the Danieli is on the left, the Ca Rosy is on the right.
Current prices for rooms at the Danieli start at $700/night. Unfortunately the Danieli has changed ownership and will temporarily close in January, and undergo ‘extensive renovations’ over the next two years. What that means for the decor it’s hard to say.
I think it says something interesting about Daniel that he stayed here. When he had the money from his advance for Interview in his pocket he ate at the Copley (within another luxury hotel that he possibly was staying at) and then chose a hotel that’s amongst the priciest in Venice and paid for one of their finest rooms. It makes you question whether Armand introduced him to an expensive lifestyle or if he always had a taste for fine things, just sometimes when his life was falling apart he couldn’t afford them.
(There’s also the fun question of did Armand not speak to him in Venice because this is a building he has memories in but that’s a whole other meta post)
#daniel mollloy is a bougie bitch you heard it here first#i've been going through a slowly compiling images of all the places named that they went to#and it's a whirlwind of luxury#i think it's really easy to assume that all of the stuff they did was because armand liked it#and daniel was along for the ride every time#but i think daniel has a broader range of interests and tastes than we give him credit for#he even admits that on night island he loved the luxury everywhere they went#things to chew on i guess#daniel molloy#the vampire chronicles#armand/daniel#vc meta
113 notes
·
View notes
Photo

Linenfold wood panels, a limestone fireplace, and a view of the Golden Gate Bridge in the Grand Salon of this home in Belvedere, CA (OS)[1800x1200]
15 notes
·
View notes
Photo







The corridor on the first floor of Stan Hywet Hall is lined with ‘linenfold paneling.” I first heard that term as a teenager visiting this house and never forgot it as I saw similar paneling in many old homes and castles in Europe.
The early 20th century existence of competing telephone companies is interesting to note for those of us who grew up with the Bell Telephone (AT&T) monopoly.
The bald eagle was taxidermied long before killing them became illegal in 1940.
#stan hywet hall and gardens#Akron#Ohio#wood paneling#wood carving#linenfold#Tudor Revival#interior design#architecture#antique furniture#historic home#house tour
16 notes
·
View notes
Photo

Door and drawer face build. Made of oak, but will be painted - not my call. Have a bathroom vanity job I am working on and it is all flat panel shaker style. That seems to be the only style doors I have done for like 2 years. Apparently that are popular right now. Looking forward to doing raised panel doors again AND have a set of snipe bill molding planes coming. First project for them is a set of linenfold doors for my bride. #raisedpaneldoors #shakerdoors #moldingplanes #carpenter #joiner #menuisier #paintgrade #oakdoors #linenfold https://www.instagram.com/p/CSlTyXHLhiw/?utm_medium=tumblr
#raisedpaneldoors#shakerdoors#moldingplanes#carpenter#joiner#menuisier#paintgrade#oakdoors#linenfold
0 notes
Photo

Linenfold wood panels, a limestone fireplace, and a view of the Golden Gate Bridge in the Grand Salon of this home in Belvedere, CA (OS)[1800x1200]
1 note
·
View note