#landscaping architect
Explore tagged Tumblr posts
Text
Getting Your Plants Ready For The Holidays
Plant care services near me in Destin, FL - (850) 785-8787
Heroman Services Plant Company is the leading Interior Landscaping firm serving the Destin/Panama City region. We provide personalized designs, installations, horticultural services, and maintenance programs for hundreds of prestigious clients across the South.
Heroman Services Plant Company LLC 505 Mountain Dr. Suite H Destin, FL 32541 (850) 785-8787 https://heromanservices.com/
#destin#plant rental near me#landscaping architect#office plant care services#indoor landscaping#panama city#florida#plant rental#office plant rental#fl#plant care services
0 notes
Text
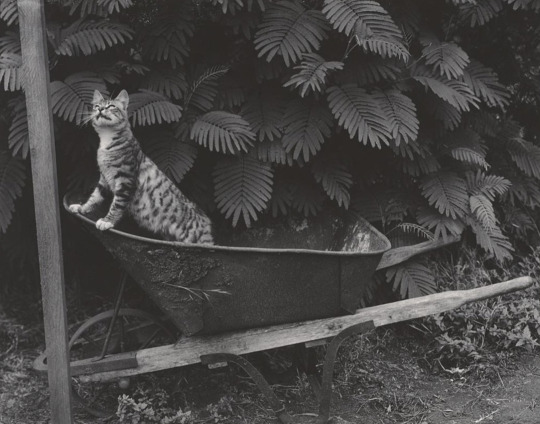
Hank in Wheelbarrow. 1945. Source.
2K notes
·
View notes
Text

I like the contemporary spin on traditional architecture. I also like the symmetrical design.
#traditional architecture#traditional design#traditional home#architecture#home design#exterior#pool lounge#poolside#pool#swimming pool#april#spring#toya's tales#style#toyastales#toyas tales#home decor#interior design#classical architecture#backyard#landscape design#landscape architect#real estate#luxury home#home and garden#home & lifestyle#home improvement#home
2K notes
·
View notes
Text







Omatta Beach House, New Zealand - Herbst Architects
https://herbstarchitects.co.nz/projects/#project_gallery
#Herbst Architects#architecture#design#building#modern architecture#interiors#minimal#house#house design#modern#contemporary#contemporary architecture#home#beautiful houses#bespoke#elegant#cool design#amazing places#landscape#nature#water#mountains#new zealand#scenic#living room#beach house#luxury#concrete#timber cladding#stone
531 notes
·
View notes
Text
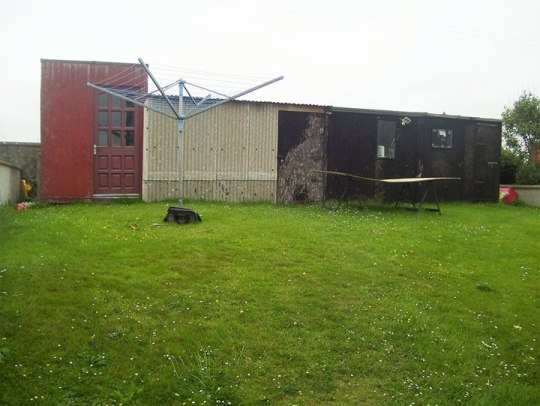
We got round building regulations by inventing a new category: The terraced garden-office cowshed barn garage.
#real estate#photography#realty#property#estate agents#interiors#interior design#gardens#real estate agents#architecture#architectdesign#landscape architect
567 notes
·
View notes
Text
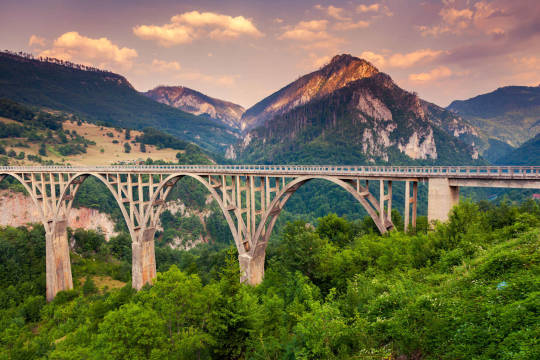
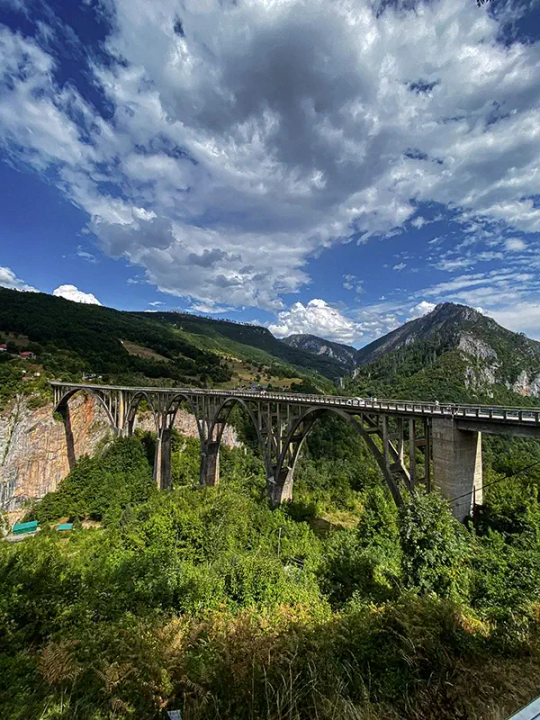

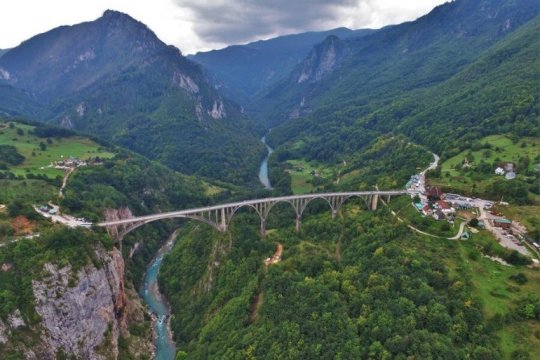
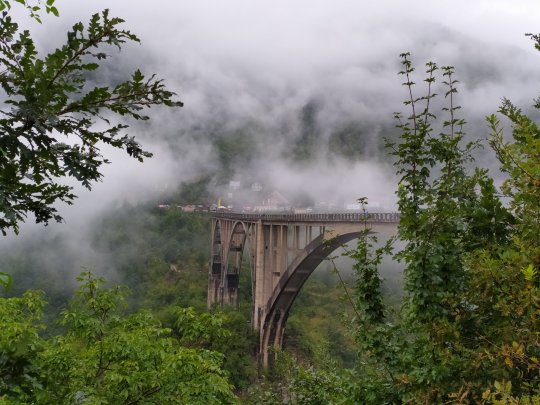

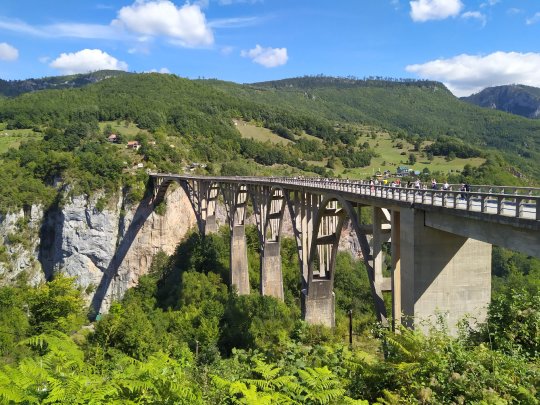
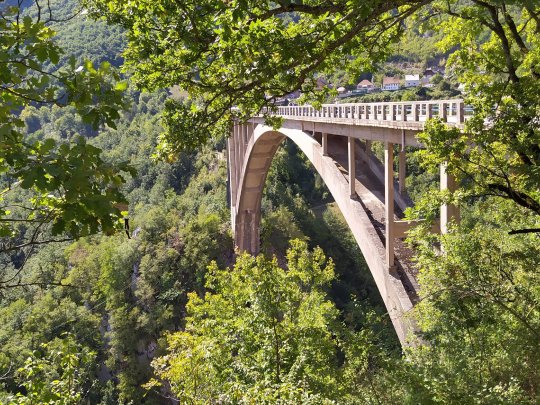
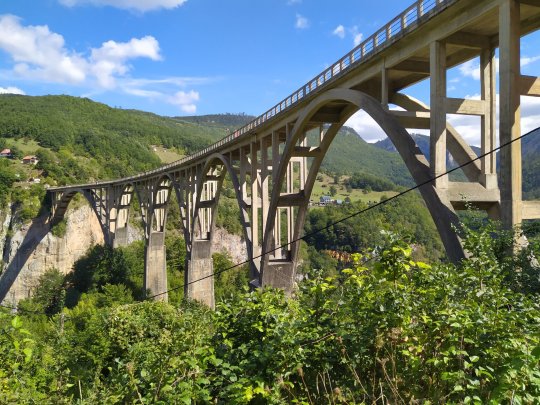

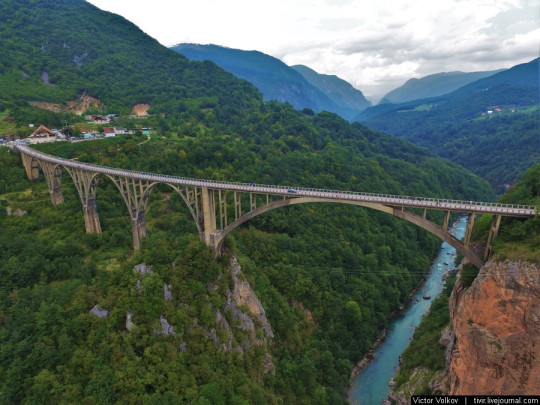
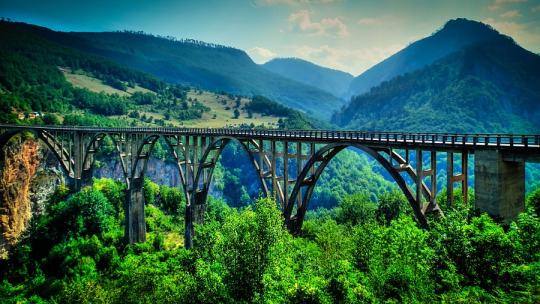
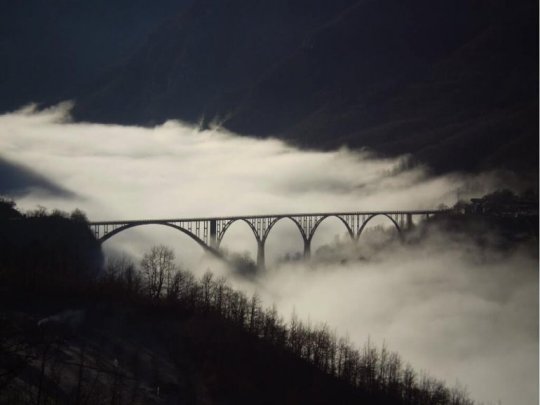
Мост Джурджевича (Đurđevića Tara) — автомобильный арочный мост, который соединяет два берега каньона реки Тара и одно из самых красивых туристических мест Черногории.
С моста открываются потрясающие виды на самый глубокий каньон в Европе и окрестные горы. Мост Джурджевича это уникальное инже��ерное сооружение, которое считается одной из самых посещаемых достопримечательностей Черногории. Длина моста — 365 м, высота — 172 м. Конструкция состоит из 5 арок, самая протяженная из которых 116 м.
Мост строился 1938–1940 годах, когда Черногория еще являлась частью Королевства Югославии. Главный архитектор моста — профессор Мият Троянович. Общее же руководство строительством осуществлял главный инженер Исаак Руссо. На момент постройки мост был крупнейшим бетонным арочным мостом в Европе. По нему могли двигаться и транспортные средства, и пешеходы. Современное название Мост Джурджевича происходит от имени владельца фермы, расположенной возле моста.
По мосту можно проехать на автомобиле, но лучше до или после моста сделать остановку и прогуляться по нему пешком в обе стороны, чтобы полюбоваться видами на каньон реки Тара, горами, покрытыми густым лесом и устройством самого моста. Отдельной пешеходной зоны на мосту нет, ходят прямо по дороге.
The Djurdjevic Bridge (Đurđevića Tara) is a road arch bridge that connects the two banks of the Tara River Canyon and one of the most beautiful tourist destinations in Montenegro.
The bridge offers stunning views of the deepest canyon in Europe and the surrounding mountains. The Djurdjevic Bridge is a unique engineering structure, which is considered one of the most visited attractions in Montenegro. The length of the bridge is 365 m, the height is 172 m. The structure consists of 5 arches, the longest of which is 116 m.
The bridge was built in 1938-1940, when Montenegro was still part of the Kingdom of Yugoslavia. The chief architect of the bridge is Professor Mijat Trojanovic. The general management of the construction was carried out by chief engineer Isaac Russo. At the time of its construction, the bridge was the largest concrete arch bridge in Europe. Both vehicles and pedestrians could move along it. The modern name of the Djurdjevic Bridge comes from the name of the owner of the farm located near the bridge.
You can drive across the bridge by car, but it is better to stop before or after the bridge and walk along it on foot in both directions to admire the views of the Tara River canyon, the mountains covered with dense forest and the structure of the bridge itself. There is no separate pedestrian area on the bridge, people walk directly along the road.
Источник:/t.me/roundtravel;/blog.sitngo.me/dostoprimechatelnosti/most-dzhurdzhevicha/#:~:text=Чем%20интересен%20мост%20 Джурджевича%20через%20реку%20Тара&text=Главный%20архитектор%20моста%20—%20профессор%20Мият,двигаться% 20 транспортные%20средства%20и%20пешеходы, //monteguide. com/ru/most-dzhurdzhevicha-tara/, /mymontenegro.org/ attractions/chernogoriya-most-dzhurzhevicha-kanon-reki-tara.
#Черногория#архитектура#необычные мосты#Мост Джурджевича#пейзаж#архитектор#Мият Троянович#природа#каньон#река#Тара#горы и лес#фотография#Montenegro#Architecture#unusual bridges#Djurdjevic Bridge#nature#architect#Miyat Troyanovich#canyon#river#Tara#mountains and forest#nature aesthetic#landscape photography
164 notes
·
View notes
Text

AL-AN on the surface of sector zero
#al-an#al an subnautica#sbz#subnautica below zero#subnautica architects#subanutica precursors#subnautica fanart#i want to draw more landscapes on 4546B
163 notes
·
View notes
Photo
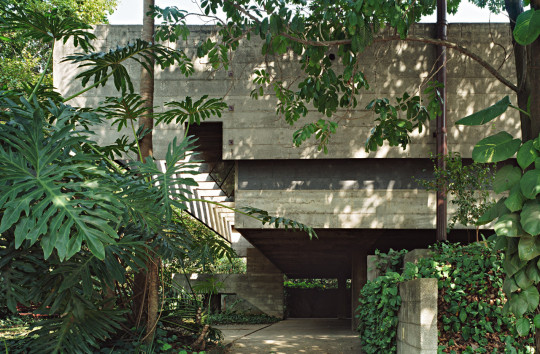
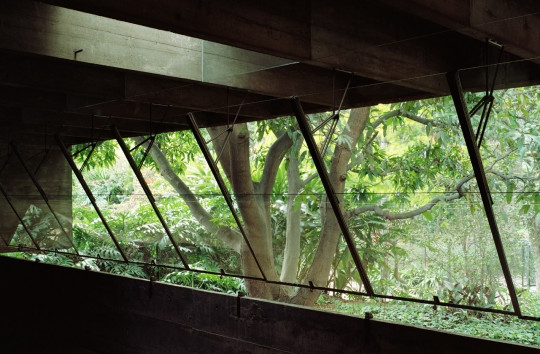
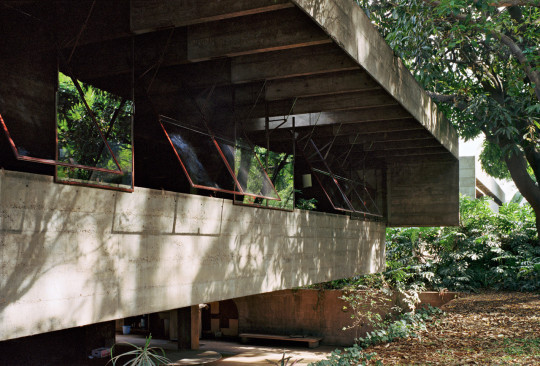
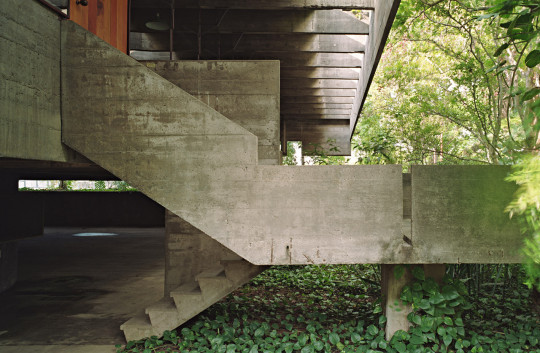
PAULO MENDES DA ROCHA CASA BUNTANTA, 1991 Sao Paulo, Brazil Images © Nelson Kon
#PAULO MENDES DA ROCHA#architecture#designer#architect#pritzker prize#brazilian architecture#house#residential#archdaily#dezeen#structure#concrete structure#material#landscape#ignant#somewhereiwouldliketolive#juliaknz#casa
5K notes
·
View notes
Photo

Castelgrande, in Bellinzona, Switzerland
3K notes
·
View notes
Text
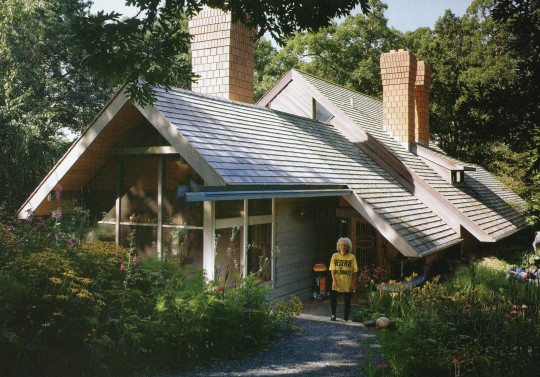
A remodeling for a retired couple added 500 sq. ft. to their weekend house. It also turned the home into a place where the owners plan to grow old together.
The Not So Big House - A Blueprint for the Way We Really Live, 1998
#myfavorites#vintage#vintage interior#1990s#90s#interior design#home decor#weekend#home#modern#contemporary#style#garden#entryway#chimney#landscape design#architect#architecture#sloped roof
901 notes
·
View notes
Text

Plant care services near me in Destin, FL - (850) 785-8787
Heroman Services Plant Company is the leading Interior Landscaping firm serving the Destin/Panama City region. We provide personalized designs, installations, horticultural services, and maintenance programs for hundreds of prestigious clients across the South.
Heroman Services Plant Company LLC 505 Mountain Dr. Suite H Destin, FL 32541 (850) 785-8787 https://heromanservices.com/
#landscaping architect#Plant care services near me#panama city#plant rental near me#indoor landscaping#office plant rental#office plant care services#plant rental#florida#destin#fl
0 notes
Text
#today on tumblr#architecture#art deco architecture#architettura#landscape architect#art#design#form#function#beauty#aesthetic#art deco#gothic#bauhaus#brutalist
930 notes
·
View notes
Text
M O D E R N E L A I N L A N D S C A P E A R C H I T E C T
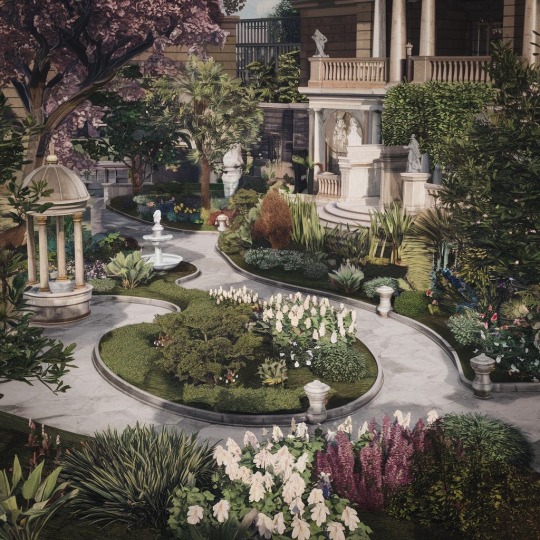

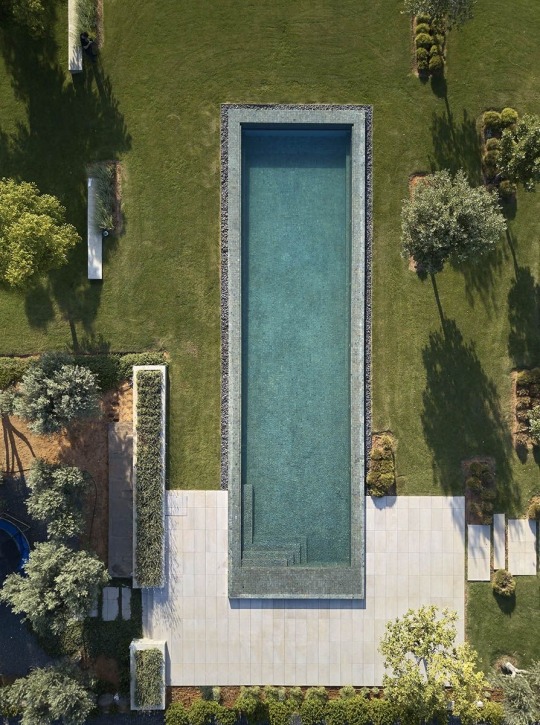
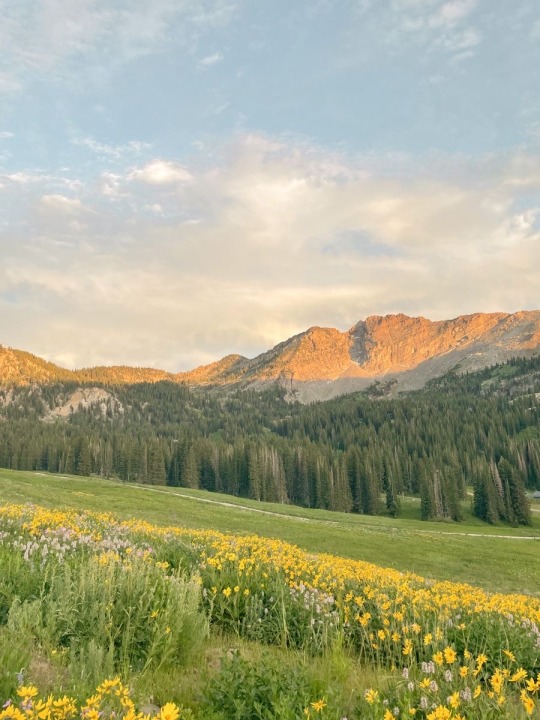
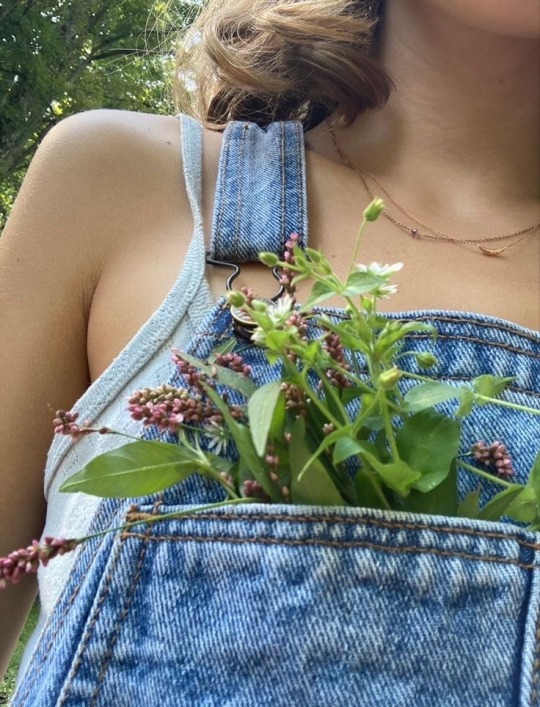
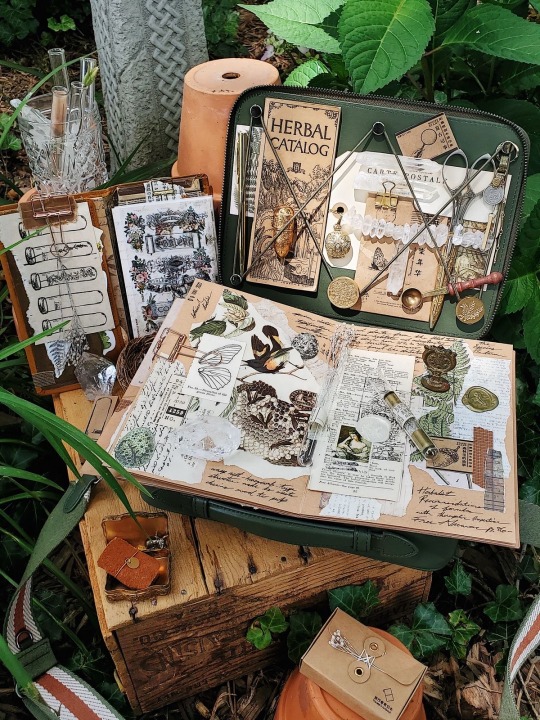
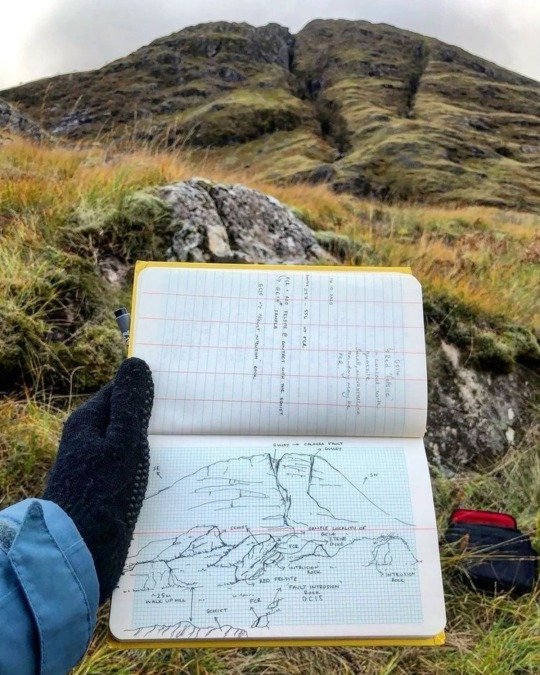
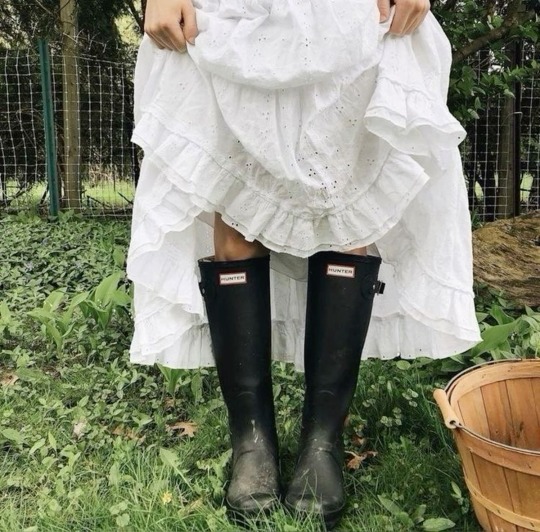
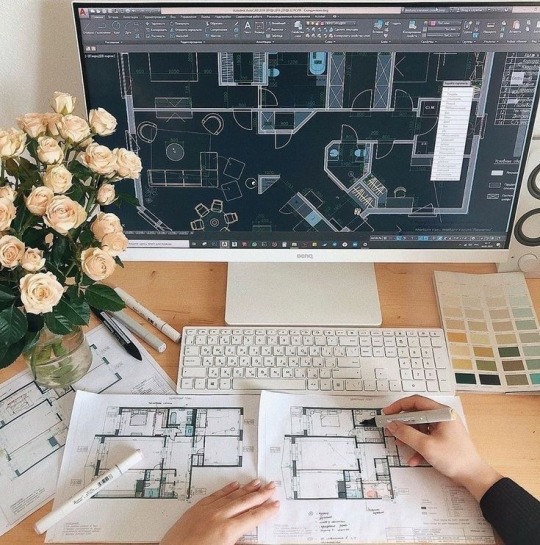
THE FLOWER GROWER 🌷
One of my biggest headcanons and current obsessions is Elain Archeron as a Landscape Architect in the modern world. Her interests align so well with the career and I see her absolutely thriving in that environment. Unlimited access to travel, daily exposure to flora and fauna, and the ability to design as many gardens to her heart’s content.
Her vision for curating more gardens for her world would translate so well into this role. Elain Archeron is a designer.
#elain day 2024#elain archeron#elain archeron mood board#elain archeron as an architect#elain archeron as a landscape architect#pro elain archeron#pro elain#mood board#acotar
91 notes
·
View notes
Text
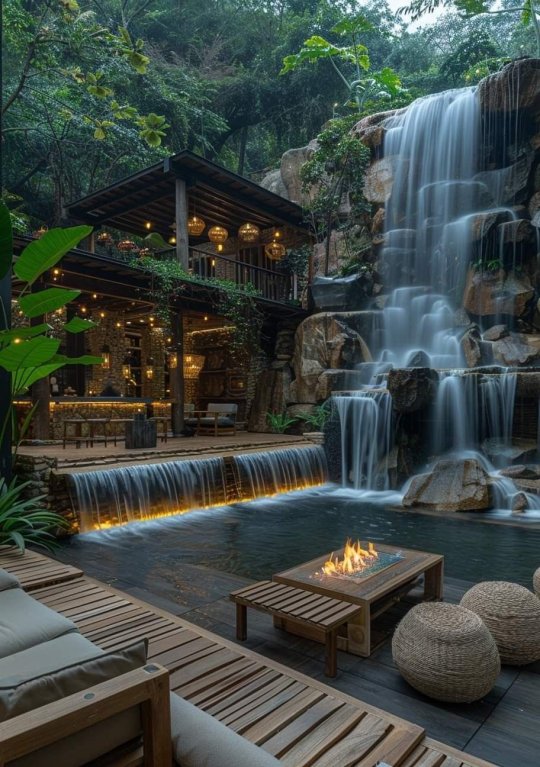
Don't come over unless you're invited.
#architecture#modern architecture#luxury aesthetic#luxury home#home design#modern design#backyard retreat#backyard#backyard remodeling#waterfall#water feature#poolside#swimming pool#pool#modern pool#luxury pools#toya's tales#toyastales#toyas tales#home decor#interior design#exterior#landscape architect#may#spring#retreat#nature#trees#treehouse#landscape
803 notes
·
View notes
Text







Bundanon Art Museum & Bridge, Illaroo, Australia - Kerstin Thompson Architects
#Kerstin Thompson Architects#architecture#design#building#modern architecture#interiors#minimal#modern#contemporary architecture#contemporary#cool design#beautiful buildings#amazing places#rolling hills#trees#nature#landscape#bridge#museum#art gallery#art#accommodation#timber#steel#metal roof#australia#design blog#art museum#cafe#beautiful design
289 notes
·
View notes
Text

Photographers Tim Brotherton and Katie Lock
#photography#brotherton lock#adam richards#nithurst farms#england#landscapes#architect#new topographics
69 notes
·
View notes