#buildingplans
Explore tagged Tumblr posts
Text
Thinking of a Property Renovation in 2025? Here’s What to Consider
Renovating your property can be an exciting yet challenging endeavour. Whether you’re upgrading your kitchen, reimagining your bathroom, converting a loft, or planning a full extension, a property renovation is an investment that can add value to your home and enhance your quality of life. As you embark on your renovation journey in 2025, here are the key factors to consider to ensure your project is a success.
1. Set Clear Goals and a Realistic Budget
The first step in any renovation is understanding why you’re doing it and what you hope to achieve. Are you looking to increase property value, create more space, or improve functionality? Defining your goals will help shape the scope of the project.
Once you know what you want, establish a realistic budget. Include not only the cost of materials and labour but also a contingency fund for unexpected expenses. In 2025, rising costs for building materials and labour are likely to be a factor, so thorough research and planning are essential. Consulting a professional or seeking multiple quotes can give you a clearer picture of potential costs.
2. Bathroom Renovation: Prioritise Functionality and Style
Bathrooms are one of the most frequently renovated areas of a home, and for good reason—they’re vital to both comfort and aesthetics. When planning a bathroom renovation, consider:
Layout Optimisation: If space is limited, think creatively about storage, fixtures, and lighting. Wall-mounted sinks and toilets, for example, can free up floor space.
Water Efficiency: Install water-saving fixtures like low-flow showerheads, dual-flush toilets, and aerated taps to reduce water consumption and lower utility bills.
Durable Materials: Choose materials that can withstand humidity and moisture, such as porcelain tiles or quartz countertops.
Modern Features: Heated flooring, LED mirrors, and smart showers are becoming popular additions to elevate the functionality and luxury of bathrooms.
A well-designed bathroom renovation can not only improve daily life but also boost your property’s market appeal.
3. Kitchen Renovation: The Heart of the Home
The kitchen is often considered the heart of the home, and a renovation here can make a dramatic impact. Focus on creating a space that is both practical and visually appealing:
Efficient Layout: The “work triangle” concept—placing the sink, stove, and refrigerator within easy reach—remains a timeless design principle.
Quality Appliances: Investing in energy-efficient appliances can reduce utility bills and add a touch of modernity to your kitchen.
Storage Solutions: Maximise space with smart storage solutions like pull-out shelves, vertical cabinets, and hidden compartments.
Timeless Design: While trends can be tempting, choosing timeless finishes like neutral cabinets or natural stone countertops ensures your kitchen won’t feel outdated in a few years.
Lighting is another crucial aspect; a combination of task lighting, ambient lighting, and under-cabinet LEDs can enhance both functionality and atmosphere.
4. Loft Conversions: Unlock Hidden Potential
A loft conversion is a fantastic way to add usable space to your property without expanding its footprint. Whether you’re creating an additional bedroom, a home office, or a cosy retreat, a loft conversion can significantly increase your property’s value. Key considerations include:
Structural Feasibility: Check if your loft has the necessary height and structural integrity for a conversion. Consulting a structural engineer is essential.
Access: Installing a staircase that blends seamlessly with the rest of your home is crucial for accessibility and aesthetics.
Lighting and Ventilation: Skylights or dormer windows can flood the space with natural light, while proper ventilation is vital to prevent dampness.
Building Regulations: Ensure your conversion complies with local building regulations, particularly for fire safety and insulation standards.
A loft or attic conversion in Surrey can be one of the most cost-effective ways to add space, making it a popular choice for homeowners.
5. Full Extensions: Expanding Your Living Space
If you need significantly more space, a full extension might be the answer. Whether you’re expanding your kitchen, adding a new living area, or creating a multi-purpose space, extensions can transform how you live in your home. However, they require careful planning:
Planning Permission: Check whether your project requires planning permission and ensure all necessary permits are secured before work begins.
Integration with Existing Design: The extension should complement the architecture of your home. Blending old and new styles seamlessly creates a cohesive look.
Energy Efficiency: Incorporate sustainable features like high-performance insulation, double-glazed windows, and solar panels to improve the energy efficiency of the new space.
Outdoor Space: Consider how the extension impacts your garden or outdoor areas, ensuring a balance between indoor and outdoor living.
While extensions can be costly, they offer unparalleled flexibility in designing a space tailored to your needs.
6. Consider Energy Efficiency
In 2025, energy efficiency is more important than ever. Incorporating sustainable solutions into your renovation not only benefits the environment but also reduces utility bills over the long term. Some energy-efficient upgrades to consider include:
Installing smart thermostats and energy-efficient appliances.
Upgrading insulation in walls, roofs, and floors.
Using LED lighting throughout the property.
Installing solar panels or other renewable energy systems.
Consult with specialist builders in Woking for more information
Government incentives for energy-efficient renovations may be available, so research local programs to offset costs.
7. Hire the Right Professionals
The success of your renovation depends largely on the expertise of the professionals you hire. Take the time to find reputable architects, contractors, or interior designers who have experience with your type of project. Look for reviews, ask for references, and ensure they are fully licensed and insured.
Clearly communicate your vision and budget with your team to ensure everyone is aligned from the start. Regular updates and open communication throughout the process can prevent misunderstandings and keep the project on track.
8. Plan for Disruption
Renovations can be disruptive, so it’s important to plan for the impact on your daily life. If possible, schedule major work during a time when it will cause minimal inconvenience. For larger projects, you may need to consider temporary accommodation.
Setting realistic timelines and factoring in potential delays will help you manage expectations and reduce stress during the renovation process.
Conclusion
A property renovation in 2025 offers the opportunity to reimagine your home, improve functionality, and increase its value. Whether you’re updating a single room or embarking on a full-scale extension, careful planning, a clear budget, and a focus on quality will ensure your project is a success.
By considering the key factors outlined above, you can transform your property into a space that meets your needs and reflects your personal style. With the right approach, a renovation can be a rewarding experience that adds both comfort and value to your home for years to come.
#2025#property renovation#PropertyRenovation#HomeImprovement#2025Goals#InteriorDesign#RenovationIdeas#DIYProjects#HomeExtension#KitchenRenovation#BathroomUpgrade#LoftConversion#SustainableLiving#EnergyEfficiency#ModernHomes#SmartHomes#RenovationInspiration#HomeUpgrades#DreamHome#EcoRenovation#BuildingPlans#HomeDesignTips
0 notes
Text
Structural of Columns & Footings Plan with Typical and General Sections Layout AutoCAD DWG File
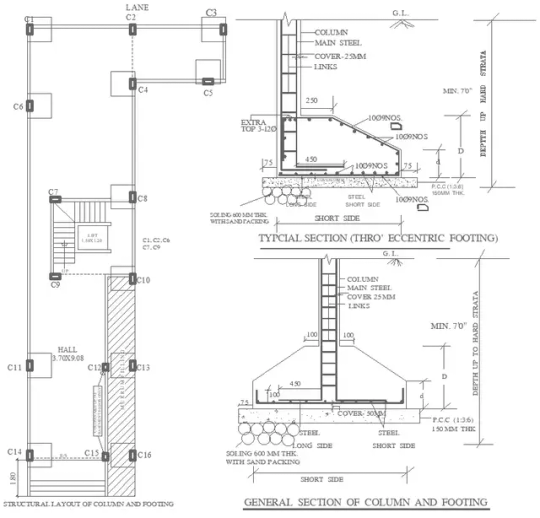
This architectural drawing provides a detailed structural layout of columns and footings, complete with typical and general sections for a robust construction design. It includes precise measurements and spacing for columns, ensuring proper load distribution across the foundation.
For More Info: https://cadbull.com/detail/269545/Structural-of-Columns-&-Footings-Plan-with-Typical-and-General-Sections-Layout-AutoCAD-DWG-File
#StructuralDesign#Columns#FoundationPlan#AutoCAD#DWGFile#ConstructionDrawings#Engineering#BuildingStructure#StructuralLayout#BuildingPlans#CADFiles
0 notes
Text
13.78m x 43.35m Shop, Office & house plan With Multi-Level Floor Plan AUTOCAD DWG
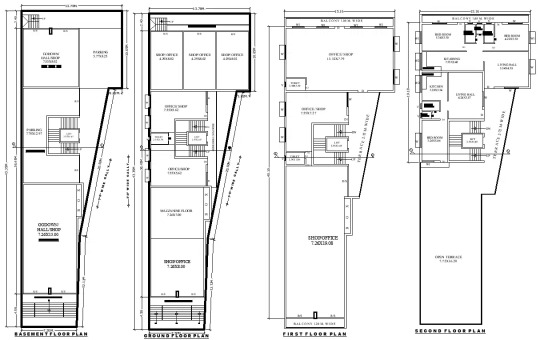
This comprehensive floor plan showcases a multi-level building with commercial and residential spaces, perfect for a mixed-use project. Measuring 13.78m in width and 43.35m in depth, the layout includes a basement with ample parking and storage space, a ground floor featuring shops and offices, and upper floors designated for residential use.
#ShopOfficeHousePlan#MultiLevelDesign#CommercialBuildingPlan#MixedUseArchitecture#AutoCADDWG#MultiFloorLayout#CommercialArchitecture#OfficeFloorPlan#ResidentialCommercialPlan#13x43BuildingPlan#CADBlueprint#UrbanDesign#ArchitectureDrafting#BuildingPlans
0 notes
Text
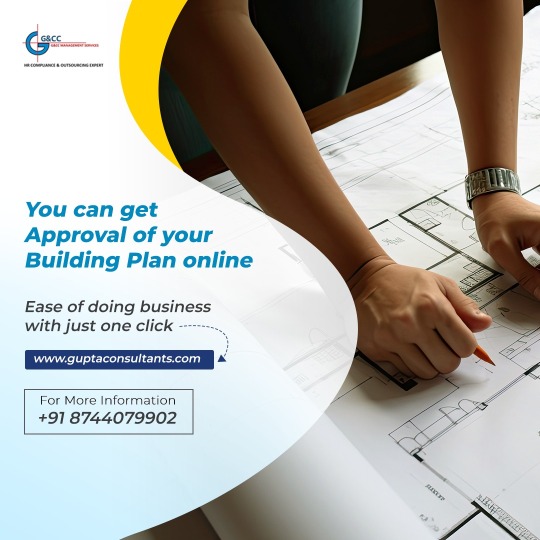
🏗️ Start Building Your Dreams with the Right Plan! 🏗️
Need your building plan approved without delays? At Gupta Consultant, we specialize in providing expert support and ensuring compliance for all types of building plan approvals—whether it's for residential, commercial, or industrial projects. We make sure your plans meet every legal and environmental regulation, so you can build with confidence.
🔹 Why Gupta Consultant?✅ Hassle-free application process✅ Professional consultation and expert advice✅ Quick and timely approvals✅ Full compliance with local and national guidelines
Let us handle the red tape while you focus on bringing your vision to life. Reach out today for smooth, reliable Building Plan Approval Services.
📞 Call: +91-8744079902🌐 Visit: www.guptaconsultants.com
#BuildingPlans#ApprovalMadeEasy#ConstructionCompliance#GuptaConsultant#DreamBuilding#BuildingSuccess#digiujjawal#prowebsquad#pws
0 notes
Text
Essential Tools and Strategies for Efficient Plan Reviewers in 2024
Plan reviewers are vital to ensuring construction plans comply with safety standards and regulations. iPlanTables touchscreen workstations revolutionize plan review by providing expansive screen real estate, reducing scrolling and switching between files, and enabling real-time collaboration. By incorporating modern technology, plan reviewers can enhance accuracy, streamline workflows, and improve strategic decision-making. With iPlanTables, you can effortlessly manage complex designs, minimize errors, and save time, all while viewing the big picture more clearly. These innovative workstations are a must-have tool for today’s fast-paced, digital construction industry.
0 notes
Text
Innovative Architectural Design

Innovative architectural design blends creativity with functionality, pushing the boundaries of traditional building methods to create structures that are sustainable, aesthetically unique, and responsive to modern needs. It incorporates cutting-edge technology, materials, and construction techniques to optimize space, energy efficiency, and environmental impact. By rethinking form and function, innovative design often challenges conventional layouts and integrates elements like natural light, smart systems, and eco-friendly materials to enhance the user experience while minimizing the ecological footprint. These designs often reflect cultural, social, and environmental contexts, creating spaces that are both forward-thinking and harmonious with their surroundings.
For more info visit our websites:
0 notes
Photo
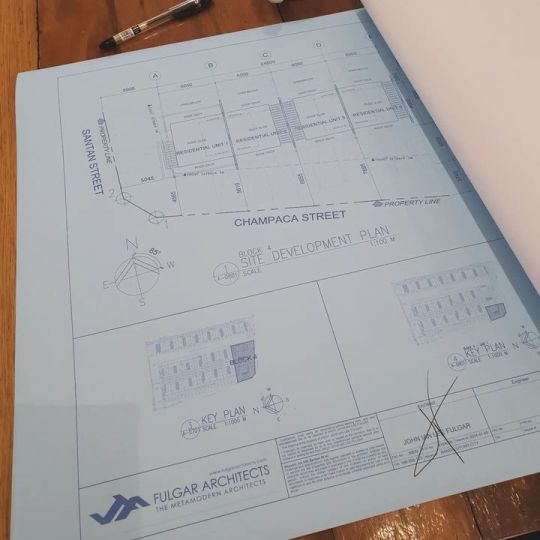
Traditions can be such a weight sometimes. In a world of blockchains, BIM, and AI, why are we still relying on blueprints and imitations of it? Let's submit by data, tokenization, and models. At the least, can we use white sheets with clearer prints as the default standard instead? #blueprint #buildingplans #plans #architecttalk #contemplation #askwhy #compliance #designplan #architecturaldesign #planning #submissions #bim #parametric #tokenize #futureproof #outwiththeblue #obo #architecturedetails #backwards #whynot #drawingplans #timeforchange #vote #architect #architects #record
#blueprint#buildingplans#plans#architecttalk#contemplation#askwhy#compliance#designplan#architecturaldesign#planning#submissions#bim#parametric#tokenize#futureproof#outwiththeblue#obo#architecturedetails#backwards#whynot#drawingplans#timeforchange#vote#architect#architects#record
0 notes
Text
Best unique & creative architecture in chennai Call Us : +91 9962466411 More Info : www.skechesndesigns.com - Quality Construction Solutions For Industries! - Expertise & Innovation from a truly global company - Highly Professional Staff, Accurate Testing Processes No.10, Duraiswamy Pillai St, Tambaram West, Tambaram, Chennai, Tamil Nadu 600045
#architecture#buildingmaterials#Skechesndesignsinchennai#Interiordesigner#buildingplaner#bestarchitecture#homeinterior#buildingconstruction#Skechesndesigns#buildingplans#residentialarchitects#buildingdesigne
1 note
·
View note
Text
CAD as-built drawings Services
Are you tired of dealing with outdated or inaccurate building plans? Look no further than MaRS BIM Solutions for all your CAD as-built drawings Services needs. Our team of expert designers and engineers are dedicated to providing you with the most accurate and up-to-date as-built drawings for your buildings and structures.
With our state-of-the-art technology and software, we are able to quickly and efficiently create precise as-built drawings that will save you time, money, and headaches in the long run. Our team works closely with you to understand your specific needs and goals, ensuring that the final product meets your expectations and exceeds industry standards. Trust MaRS BIM Solutions for all your CAD as-built drawing services needs and experience the difference for yourself.

At MaRS BIM Solutions, we understand the importance of accurate as-built drawings in the construction and maintenance industries. That's why we are committed to providing our clients with the highest quality CAD as-built drawings services available. Whether you need as-built drawings for a new construction project, or for an existing building that requires updates, our team has the knowledge, experience, and expertise to deliver exceptional results.
We pride ourselves on our attention to detail and dedication to customer satisfaction and strive to exceed your expectations on every project. With our CAD as-built drawings services, you can rest assured that you will have the most accurate and reliable drawings for your building or structure. Contact us today to learn more about our services and how we can help you achieve your goals.
#CAD#asbuiltdrawings#BIM#construction#engineering#architecture#design#technology#buildingplans#constructionindustry
0 notes
Photo
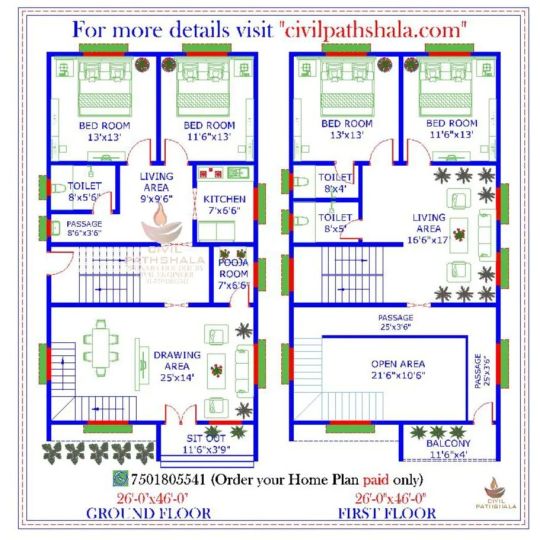
New Indian House Plan 😍 1200 sq ft House Plan 💥How is it?🤔 ~ 👉 Follow 》 @civil.pathshala 👉 We provide best House Plan about our knowledge.. ~ 👉 Contact us for the Plan & Design your dream House 📧 Email - [email protected] 📩 DM - Directly Message @civil.pathshala ~ ~ ~ DM for credit 🏡 Follow- @civil.pathshala ~ ~ ~ #civilpathshala #civilengineering #floorplans #2dplan #houseplans #homeplans #3dview #2dview #architecture #architecturedesign #architectural #modernhouse #modernhouseplans #building #buildingplans #duplexhouse #homedesign #floorplans #architecturedesign #floordesign #floorplanning #autocad #sketchup #sketchup3d #drawing #housedesign #housedrawing #architecturaldesign #buildings #homedesigns (at India) https://www.instagram.com/p/CqAOEdksXk0/?igshid=NGJjMDIxMWI=
#civilpathshala#civilengineering#floorplans#2dplan#houseplans#homeplans#3dview#2dview#architecture#architecturedesign#architectural#modernhouse#modernhouseplans#building#buildingplans#duplexhouse#homedesign#floordesign#floorplanning#autocad#sketchup#sketchup3d#drawing#housedesign#housedrawing#architecturaldesign#buildings#homedesigns
0 notes
Photo
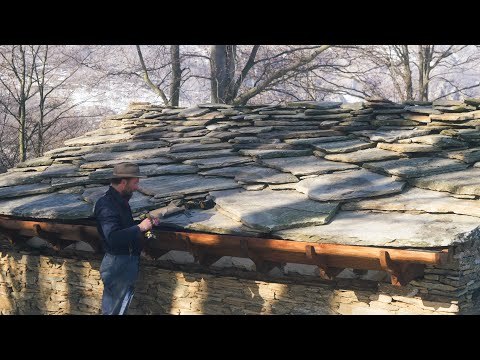
#54 Building Plans for this Year
0 notes
Text
The Role of Technology in Innovative Building Planning and Design

In the world of architecture, building planning and design have undergone a massive transformation in recent years, all thanks to the rapid advancements in technology. Gone are the days when architects relied solely on paper sketches and physical blueprints. Today, we’re in an era where cutting-edge technology is reshaping the way we design, plan, and construct buildings. In this article, we’ll explore the key role that technology plays in innovative building planning and design, from AI-driven solutions to sustainable design practices.
How Technology is Revolutionizing Building Design
Computer-Aided Design (CAD) Software
One of the first major breakthroughs in building design technology came with the introduction of Computer-Aided Design (CAD) software. CAD revolutionized the way architects and designers approach their work, allowing them to create precise, scalable digital models of buildings. This not only saves time but also reduces the chances of errors that can occur with manual drafting.
3D Modeling and BIM (Building Information Modeling)
3D modeling and BIM take things a step further by creating highly detailed and interactive digital representations of buildings. BIM, in particular, is a game-changer because it integrates data into the design process, allowing architects, engineers, and construction teams to collaborate seamlessly. With BIM, changes to one aspect of the design are instantly reflected throughout the entire model, ensuring
Virtual and Augmented Reality in Design
Imagine being able to walk through your building before it’s even constructed. With Virtual Reality (VR) and Augmented Reality (AR), architects can create immersive, real-time experiences that let clients and stakeholders explore their designs from every angle. This technology not only improves the design process but also helps with client approval, as it provides a tangible sense of the finished product.
The Power of Artificial Intelligence in Architecture
AI-Driven Design Solutions
Artificial Intelligence (AI) has become a key player in architecture, offering innovative design solutions that were previously unimaginable. With AI, architects can now input parameters and receive multiple design options in seconds. These designs can be optimized for factors like lighting, airflow, and energy efficiency, ensuring the final structure is not only aesthetically pleasing but also highly functional.
Predicting Building Performance with AI
AI isn’t just useful in the design phase; it’s also an invaluable tool for predicting how a building will perform over time. AI algorithms can analyze everything from energy consumption to the structural integrity of a building, providing architects with insights that help them make smarter decisions during the planning phase.
Automation in the Construction Process
AI is also helping automate the construction process itself. With technologies like robotic construction and automated machinery, buildings are being constructed faster and more precisely than ever before. This helps reduce costs, improve safety, and ensure higher quality control in every phase of the construction process.
Sustainable Design Through Technology
Eco-Friendly Materials and Technologies
As environmental concerns grow, architects are increasingly utilizing technology to create sustainable buildings. Innovations like advanced materials that reduce energy loss, renewable energy sources, green roofs, solar panels, and energy-efficient windows are transforming eco-friendly architecture. If you live in Windsor, Canada, and are looking for a solution to sustainable building design, an Innovative Building Design Company in Windsor can help bring your vision to life with cutting-edge, eco-conscious strategies for your project.
Energy-Efficient Building Designs
Energy-efficient designs are no longer a luxury; they’ve become a necessity. With advancements in insulation, energy-efficient HVAC systems, and smart lighting controls, architects can create buildings that use less energy while still providing comfort and functionality. Smart design, coupled with technology, ensures that these buildings are not only sustainable but also cost-effective to run.
Smart Buildings and Energy Management Systems
Smart buildings are one of the most exciting trends in architecture today. These buildings are equipped with sensors, AI, and automation systems that monitor and adjust energy usage in real time. Whether it’s adjusting lighting levels or optimizing temperature control, these systems help reduce waste and lower utility costs.
The Impact of IoT (Internet of Things) in Building Planning
Smart Homes and Offices
The Internet of Things (IoT) has transformed buildings into "smart" environments where everything from lighting to security can be controlled remotely via smartphones or voice commands. These smart systems provide convenience and efficiency, making buildings more adaptable to the needs of their inhabitants.
Automation Systems for Efficiency
IoT also enables automation systems that streamline building operations, including lighting, heating, and security. These systems learn from usage patterns, optimizing building functionality without requiring constant manual intervention.
Real-Time Data and Predictive Maintenance
With IoT, buildings can monitor their own health. Sensors track everything from air quality to temperature, alerting facility managers when maintenance is needed. Predictive maintenance ensures that issues are addressed before they become costly problems.
Drones and Robotics in Modern Architecture
Drones for Surveying and Mapping
Drones are rapidly becoming a staple in the architectural world. They can be used for surveying large areas, capturing aerial photos, and creating accurate 3D models of the site. This saves time, reduces labor costs, and provides more accurate data for planning.
Robotics for Construction
Robotics in construction is another groundbreaking development. Robots can be used for tasks ranging from bricklaying to welding, offering precision and speed that human workers cannot match. This technology also improves safety by handling the most dangerous tasks.
Enhancing Safety and Precision in Building Design
Both drones and robotics play a crucial role in improving safety on construction sites. Drones can conduct inspections of hard-to-reach areas, while robots reduce the need for workers to perform high-risk tasks, lowering the likelihood of accidents.
Collaborative Tools for Design and Construction Teams
Cloud-Based Software for Seamless Collaboration
Cloud-based software is one of the most important tools in modern architecture. With platforms that allow teams to collaborate in real time, architects, engineers, and construction teams can share plans, make changes, and track progress from anywhere in the world. This ensures that all team members are aligned throughout the project’s lifecycle.
Remote Design Collaboration
Remote collaboration tools allow teams to work together, even if they’re scattered across the globe. Designers can make updates to a project, and team members can review and suggest changes instantaneously, speeding up the decision-making process.
Real-Time Project Updates and Management
With technology, project managers can now oversee building projects remotely. Real-time updates, tracking, and reporting software help keep the project on schedule and within budget, reducing the chance of costly delays.
The Future of Building Design with Emerging Technologies
How AI, Drones, and IoT Will Evolve
As technology continues to evolve, the role of AI, drones, and IoT in building planning and design will only expand. These technologies will become even more integrated, with AI analyzing data from IoT sensors to optimize building operations automatically.
The Role of 5G in Building Design
The advent of 5G networks will bring faster, more reliable communication between smart building systems, enabling real-time updates and control over building systems. This will push the boundaries of what’s possible in building automation and energy efficiency.
Potential for Further Advancements in the Industry
Looking ahead, the architectural industry is set to embrace even more groundbreaking technologies. From advanced AI to the use of blockchain for transparent construction processes, the future of building planning and design is bright.
Conclusion
Technology is reshaping the architectural industry, making building planning and design more efficient, sustainable, and innovative. From AI-powered designs to smart buildings, the integration of technology is revolutionizing how we approach construction projects.
1 note
·
View note
Text
18.11ft x 37.6ft Ground & First Floor 2BHK House Plan | AutoCAD DWG File
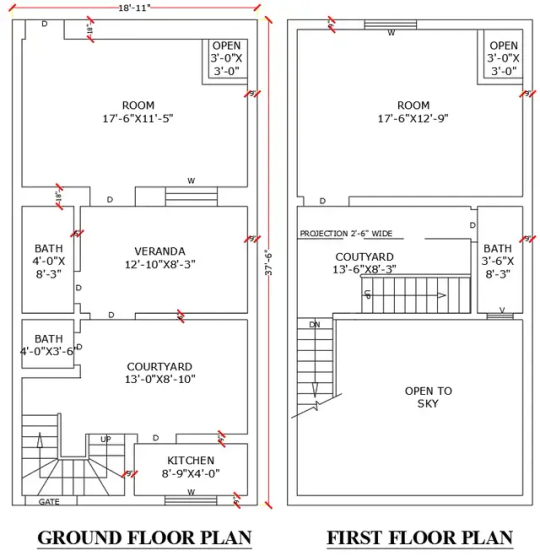
This 18.11ft x 37.6ft 2BHK house plan is designed for comfort and functionality across both ground and first floors. The layout features two spacious bedrooms, modern bathrooms, and a well-equipped kitchen.
For More info: https://cadbull.com/detail/269557/18.11ft-x-37.6ft-Ground-&-First-Floor-2BHK-House-Plan-%7C-AutoCAD-DWG-File
#HousePlan#2BHK#GroundFloorPlan#FirstFloorPlan#HouseDesign#Architecture#AutoCAD#DWGFile#HouseBlueprint#FloorPlan#2BedroomHouse#ResidentialDesign#BuildingPlans#ConstructionDrawings#HomeLayout#ArchitecturalDesign#StructuralDetails#CompactHousePlan#CADFiles#HouseArchitecture
1 note
·
View note
Text
13m x 16m Simple Ground & First Floor House Plan | AutoCAD DWG File

This simple house plan measuring 13m x 16m, offers you a functional, streamlined living space across two floors and is ideal for a comfortable dwelling. The spaces include bedrooms, bathrooms, an efficiently planned kitchen, ample living hall space, a balcony, and a verandah.
visit now :- https://cadbull.com/detail/269471/13m-x-16m-Simple-Ground-&-First-Floor-House-Plan-%7C-AutoCAD-DWG-File
#HousePlan#SimpleHouseDesign#GroundFloorPlan#FirstFloorPlan#13x16HousePlan#HomeLayout#ResidentialDesign#AutoCADDWG#CADHousePlan#ArchitectureDesign#HomeBlueprint#ModernHousePlan#FloorPlanIdeas#HomeDesignInspo#BuildingPlans
0 notes
Text

Get Your Building Plans Approved with G&CC! 🏗️
Are you planning to construct a new building or make alterations to your existing property? G&CC is here to ensure that your building plans get the necessary approvals swiftly and efficiently.
Our Approval of Building Plan Services include:
✅ Complete Documentation Support✅ Compliance with Local Regulations✅ Liaison with Government Authorities✅ Expert Guidance on Zoning and Land Use
At G&CC, we understand the complexities involved in obtaining building plan approvals. Our experienced team will guide you through the process, ensuring that all legal requirements are met without any hassle. Let us handle the paperwork while you focus on your construction project!
🔗 Contact us today to learn more about our services and how we can assist you!
📞 Call Now: +91-8744079902 🌐 Visit Us: https://www.guptaconsultants.com/services/bocw-compliances/
#BuildingPlanApproval#ConstructionServices#ComplianceExperts#GCCServices#BuildingPlans#ConstructionApproval#IndiaBusiness#GCC
0 notes
Text

SolidCAD provides top-notch training in building design for civil engineers. Our extensive program covers estimation, building regulations, vastu detailing, and the preparation of completion drawings. This course is designed to enhance your engineering career prospects. Upskill yourself with SolidCAD Building Design course.
✅️ Estimation ✅️ Building Rules ✅️ Vastu Detailing ✅️ Completion Drawings Preparation
For Details: 🌐 www.solidcad.org 📌 Kottayam, Changanacherry, Kochi ☎ +91 7560989347, +91 9562261281
0 notes