#sketchup3d
Explore tagged Tumblr posts
Text
Scope Computers
🎓 Master SketchUp: 3D Design & Modeling Course
Transform your design ideas into stunning 3D models with our comprehensive SketchUp Course – perfect for students, architects, interior designers, and professionals looking to enhance their design skills.
What You'll Learn:
✅ SketchUp Basics: Interface, tools, and navigation
✅ 2D to 3D Modeling: Build architectural structures from scratch
✅ Interior & Exterior Design: Create detailed, realistic spaces
✅ Textures & Materials: Apply finishes for a professional look
✅ Rendering Tools: Introduction to V-Ray and other plugins
✅ Layout & Precision Tools: Drafting and documentation made easy
✅ Live Projects: Hands-on training with real-world examples
Course Features:
📚 Beginner to Advanced Level
🕒 30 Hours | Flexible Schedule
🧑🏫 Expert-Led Training
🖥️ Online & Offline Modes Available
📜 Certificate of Completion
Who Can Join?
Architecture & Design Students
Civil Engineers & Professionals
Freelancers & Enthusiasts
📍 Scope Computers 📌 Location: Near Bhaskar Circle, Ratanada, Jodhpur 📞 Contact: +91 9079643526 📧 Email: jodhpursdcope@gmail.com 🌐 Website: https://www.myscopecomputers.com

#scopecomputers#interiordesign#interiordesigner#designsoftware#interiordesignsoftware#sketchup3d#sketchuptutorials#sketchuppro#interiordesigntips#architecture#sketchup#architecturedesign#architecturelovers#architecturecourse#architecturestudent
1 note
·
View note
Text
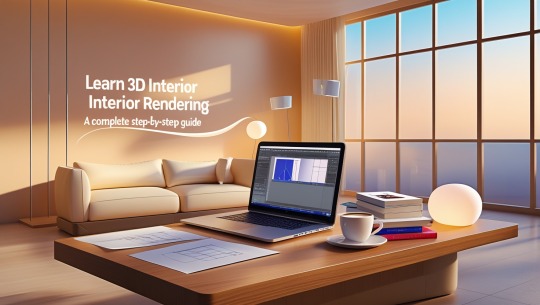
#3dinteriorrendering#3drendering#interiordesignrendering#learn3drendering#3dvisualization#interiordesign#renderingsoftware#3ddesign#photorealisticrendering#sketchup3d
1 note
·
View note
Text
Lynx Professional Services takes pride in delivering top-notch service and excellence in our work for clients in the architecture and interior design sectors, for any architecture outsourcing services: Book an Architect and get a Call Back.
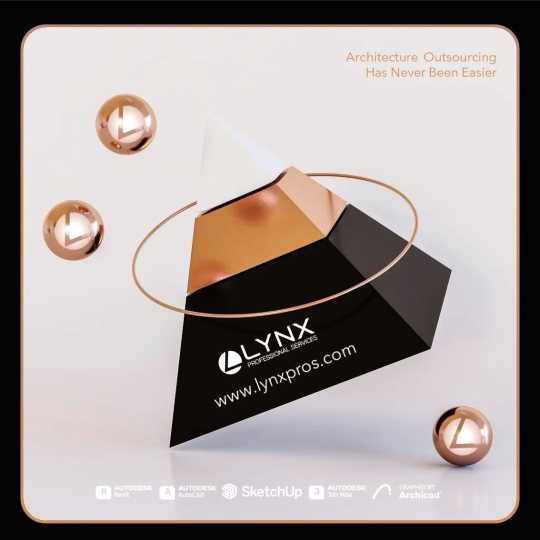
#December#Design#Construction#Outsourcing#architecturalcompany#revitarchitecture#archicad#autocad3d#3drendering#sketchup3d#superarchitects#sketchupmodel#architecturedesign#archicaddesign#architecturalservices#caddrawing#architectureplans#architectsusa#architects_need#architectsofinsta#architecturedetail
1 note
·
View note
Text
Searching for photo realistic architectural renderings? Look no further!
Embark on a journey of creativity and innovation with my Architectural Rendering & 3D Visualization expertise! 🌟 Here's a glimpse of what I can provide:
3D Interior & 3D Exterior Design
Proficient SketchUp 3D Modeling
Landscape Design
Floor Plan 3D Design & 2D Drawing
Walk-through Animation Videos
Here's what makes me different:
Top-notch visuals that bring your ideas to life.
Expert in precise SketchUp 3D modeling.
Friendly and professional service.
Fast project completion.
Ready to adjust to your specific needs with revisions.
Let's turn your architectural vision into reality! Explore more on my Fiverr gig : https://www.fiverr.com/s/kjX8Vg
#3d modeling#3d render#3d visualization#architecture#residential architects#interiordesign#homedesign#architect#interiorinspiration#homeinterior#3d animation#sketchup3d#3d exterior rendering services#visualization
1 note
·
View note
Text

Master Top Design Tools with Our Training! 🚀
💻 AutoCAD: Precision drafting for engineers, architects, and designers.
🖥️ Google SketchUp: Simplify your 3D modeling and visualization.
🏗️ Revit Architecture: Smarter construction planning and modeling.
🎨 3ds Max: Create stunning animations and photorealistic renderings.
🔧 Catia: Revolutionize engineering design with advanced tools.
📢 Join us today and kickstart your journey in the world of design and innovation!
🌐 Website: http://acaddinchandigarh.com
📞 Contact Number: @9569524881 | 9888683366
998899754
#AutoCADTraining #SketchUp3D #RevitArchitecture #3dsMaxModeling #CatiaExperts #DesignTools #CADLearning #EngineeringDesign #3DVisualization #JoinNow
0 notes
Photo

SITE INSPECTION - FOOTING AT HYDERABAD,
Omegacad Civil Training Institute for civil engineers.
AUTOCAD, REVIT, RCC DETAILING, STAAD PRO, 3DS MAX, SKETCHUP, SITE INSPECTION.
100% placement assistance
for more info. :+91 7330950450
Gmail id: dmomegacadd@gmail.com
https://omegacad.in/
#AutoCAD #autocadtraining #AutocadCourses#autocaddesign #autocadcoaching #autocaddesign #autocaddrawing #3dsmax #3dsmaxcoaching #3dsmaxtraining #staadprocourse #Staadprotraining #StaadPro #rccdetailing #rccdetailing #Revit #revitinstitute #revittraining #revitcoaching #civilengineeringinstitute #civilengineering #civilengineeringstudent #civilengineerstudents #civilengineeringtraining #civilengineeringcourses #sketchup #sketchup3d #sketchupvray #sketchuppro #siteinspections #siteinspection
#AutoCAD#autoCAD training#AutoCAD Course#autocad training institutes#autocad institutes#3DS MAX Training#3ds Max course#3dsmax#staad pro training#STAAD Pro Training course#RCC Detailing Course#manual rcc training institutes#revit training institute#Revit Training#revit courses#SketchUp course#SketchUp pro training#sketchup training in hyderabad#Site Inspection#civil engineering#civil
0 notes
Photo
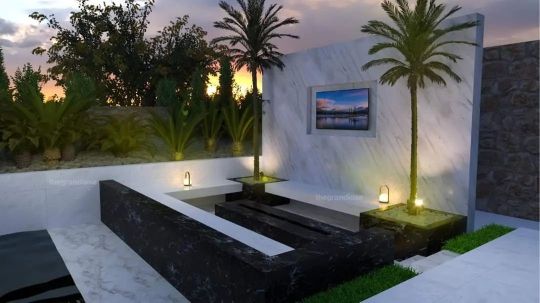
Interior design is a broad term that encompasses the elements and principles of design and the use of these elements and principles in the planning, furnishing, and decorating of the interior space in buildings. . . . . . Contact us now, we are available in Bangalore Give us a call or a WhatsApp Message at : +𝟵𝟭 𝟵𝟭𝟭𝟯𝟬 𝟱𝟰𝟳𝟴𝟴. You can also email us at: 𝘁𝗵𝗲𝗴𝗿𝗮𝗻𝗱𝗶𝗼𝘀𝗲𝗶𝗻𝘁𝗲𝗿𝗶𝗼𝗿𝘀𝘁𝘂𝗱𝗶𝗼@𝗴𝗺𝗮𝗶𝗹.𝗶𝗻 . . #landscape #interiorlove #designinterior #afterglow #interiordesigning #roomdesign #roomdecoration #home_accessories #designapartment #interiordesignerslife #renderlovers #sketchup3d #homedesigner #vrayrender #interiorinspiration #instadecor #explorepage #render3d #interiorhomedesign#interiordesignideas #thegrandiose #thegrandioseinteriorstudio #bangalore (at Bangalore, India) https://www.instagram.com/p/ChMyOykrpxo/?igshid=NGJjMDIxMWI=
#landscape#interiorlove#designinterior#afterglow#interiordesigning#roomdesign#roomdecoration#home_accessories#designapartment#interiordesignerslife#renderlovers#sketchup3d#homedesigner#vrayrender#interiorinspiration#instadecor#explorepage#render3d#interiorhomedesign#interiordesignideas#thegrandiose#thegrandioseinteriorstudio#bangalore
3 notes
·
View notes
Photo

Transrapid TR09
6 notes
·
View notes
Photo
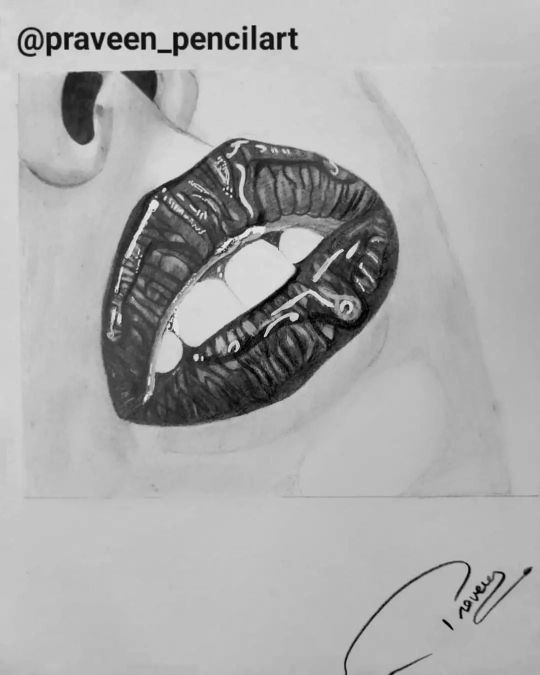
Old one 😅😅 Hyper Realistic Lips 😜 If you like ❤️ this then ↓ Please ↓ ♡ ˡᶦᵏᵉ ❍ ᶜᵒᵐᵐᵉⁿᵗ ⎙ ˢᵃᵛᵉ ⌲ ˢʰᵃʳᵉ #sketchingart #sketchbooktour #sketchup3d #sketchbookpages #painterpants #painterspainting #painterofthenightmanhwa #painterslife #painterofinstagram #sketchnotes #sketchbookskool #painterlife #painterofthewind #sketchmarker #paintingprocess #paintingstudio #painterly #paintingminis #sketchdump #paintingsdaily #supportyourlocalsignpainter #sketch_arq #sketchzone #sketchdrawing #sketchesoninstagram (at Rohini, Delhi) https://www.instagram.com/p/CTwLhc6haek/?utm_medium=tumblr
#sketchingart#sketchbooktour#sketchup3d#sketchbookpages#painterpants#painterspainting#painterofthenightmanhwa#painterslife#painterofinstagram#sketchnotes#sketchbookskool#painterlife#painterofthewind#sketchmarker#paintingprocess#paintingstudio#painterly#paintingminis#sketchdump#paintingsdaily#supportyourlocalsignpainter#sketch_arq#sketchzone#sketchdrawing#sketchesoninstagram
3 notes
·
View notes
Text
Scope Computers
SketchUp Professional Course
Learn SketchUp for architecture, interior design, and 3D modeling. This hands-on course covers essential tools, rendering, and real-world applications.
✅ Topics: 3D modeling, rendering, plugins, and presentation
🎯 Ideal for: Architects, designers, and engineers
✔ Includes: Expert guidance and certification
Start today and bring your ideas to life! 🚀

#scopecomputers#sketchupcourses#sketchupcourse#sketchupcoursehyderabad#sketchupcourseinhyderabad#SketchUP#sketchup#sketchup3d#sketchuptips#sketchuptutorial#sketchuptutorials
0 notes
Photo
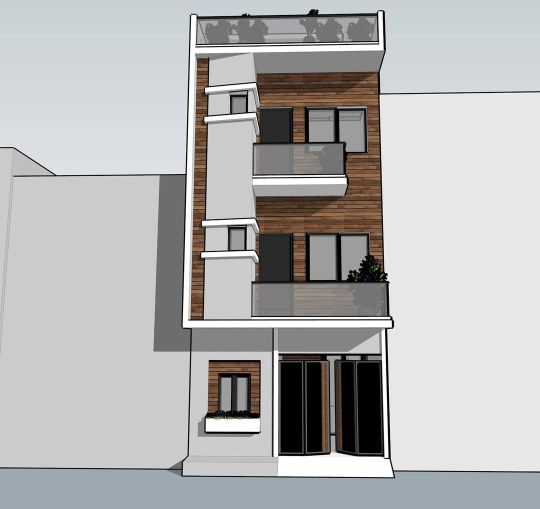
Felt cute, might not delete later 🤦❗ . Designed by @raa.rahul Facade Touch up by @kasim0_0khan . #architecture #architecturestudent #arch #architecturedesign #architecturelovers #architecturehunter #student #archlife #sketchup #sketchup3d #lumion #lumion8 #lumion10 #residence #design #3dmodeling #3d #arcwarium (at Rohini, Delhi) https://www.instagram.com/p/CO4nnoCH75o/?igshid=2u9n5udbb6yq
#architecture#architecturestudent#arch#architecturedesign#architecturelovers#architecturehunter#student#archlife#sketchup#sketchup3d#lumion#lumion8#lumion10#residence#design#3dmodeling#3d#arcwarium
2 notes
·
View notes
Photo

We are just starting a new project in #tacoma Washington. Our clients desire is to maximize the number of units. Due to current zoning we are only able to cover 35% of the lot with impervious surface. What do you think of our design? Comment below your thoughts. We will be presenting to our client later next week after we tighten up our exterior materials and other facets of the project. Looking forward to sharing our process. #newworlddesign #tacomaarchitecture #moderndesign #townhome #townhouse #archtitecture #sketchup3d #sketchup #sketchuppro (at Tacoma, Washington) https://www.instagram.com/p/CHwQz6pD3Zv/?igshid=aixhmz0uhilu
#tacoma#newworlddesign#tacomaarchitecture#moderndesign#townhome#townhouse#archtitecture#sketchup3d#sketchup#sketchuppro
2 notes
·
View notes
Text

Build Your Future in Design with Us! 🌟
✨ Why choose us? Learn industry-leading tools like:
AutoCAD: Perfect your drafting skills with precision. Google SketchUp: Bring your creative ideas to life in 3D. Revit Architecture: Design smarter, faster, and better. 3ds Max: Master animations and realistic visualizations. Catia: Transform engineering design with advanced tools.
🎓 Hands-on training, expert faculty, and real-world projects await you.
📞 Contact us today and join the path to success!
🌐 Website: www.acaddinchandigarh.com 📞 Contact Number: @9569524881 | 9888683366 9988997544
#DesignTraining #CADInstitute #AutoCADPro #SketchUp3D #RevitExperts #3dsMaxCreativity #CatiaForEngineers #LearnDesign #DesignCareer #JoinNow
0 notes
Photo

My render work #architecture #architecturelovers #architecturedesign #architect #interiorarchitecture #interiordesign #Interior3D #3drenderingservices #work #design #project #vrayrender #sketchup3d #Photoshop https://www.instagram.com/p/CGsC70Olsls/?igshid=1gmzojqaabdmv
#architecture#architecturelovers#architecturedesign#architect#interiorarchitecture#interiordesign#interior3d#3drenderingservices#work#design#project#vrayrender#sketchup3d#photoshop
2 notes
·
View notes