#archicad
Explore tagged Tumblr posts
Text
HMMMMM SOMETHING IS MISSING

*LOUD CRASHING NOISES*
Perfection

13 notes
·
View notes
Text
Blueprint para criar telhados, pisos, revestimentos e até encher recipientes no Unreal
#3d art#3dsmax#archviz#arquitetura#curso#curso online#cursos#unreal#animation#unreal engine#ue5#interiores#arquiteturadeinteriores#arquiteturadesign#cursosonline#tutoriales#tutorial#maquete#maqueta#design#3d design#arquitectura#architecture#modelagem 3d#sketchup#revit#archicad#blender#blender 3d
3 notes
·
View notes
Text

ARCHICAD is a leading Building Information Modeling (BIM) software developed by GRAPHISOFT. It is widely used by architects, designers, engineers, and construction professionals for creating detailed architectural designs, documenting building projects, and facilitating collaboration throughout the design and construction process. Registration Link: https://www.thesiswritingsupport.com/bim-archicad-workshop/
2 notes
·
View notes
Photo

Realizando trabajos de mantenimiento en el puente de Brooklyn. (1915) #amor #manabi #salinas #bentley #Autodesk #Archicad #sketchup #revit #SAP #ETABS #unrealengine #autpcad #AutoCAD #robotstructure #robot #lumion #energiasrenovable #Machala #ElOro #ingenierocivil #arquitectura #ingenieros #arquitectos #engineering #Guayaquil #ingeniero #ingenieria #engineers #guayas #samborondon https://www.instagram.com/p/CqEf8Z5r003/?igshid=NGJjMDIxMWI=
#amor#manabi#salinas#bentley#autodesk#archicad#sketchup#revit#sap#etabs#unrealengine#autpcad#autocad#robotstructure#robot#lumion#energiasrenovable#machala#eloro#ingenierocivil#arquitectura#ingenieros#arquitectos#engineering#guayaquil#ingeniero#ingenieria#engineers#guayas#samborondon
5 notes
·
View notes
Text

Pabellón Mamá Carolina En la búsqueda de la creación de un nuevo y mejorado hogar para las residentes del pabellón Mamá Carolina, en el Pequeño Cottolengo, se decidió dividir los espacios entre las alumnas que colaboramos en el proyecto. Estos son: Living-comedor, habitaciones y patio. El presente caso corresponde al rediseño del living-comedor.
En el desarrollo de esta tarea se compartieron ideas de forma periódica entre las demás colaboradoras. Con ello, se generó un espacio inspirado en las necesidades de personas con discapacidad, integrando la ley que rige en Chile al respecto, junto a referentes que han diseñado proyectos para casos similares. Un aspecto importante a considerar fue el comportamiento diario de las residentes entre sí y con el espacio en que se desenvuelven. El resultado de esto fue un amiente óptimo para ellas donde se incorporan actividades de integración grupal y recreación, las cuales incentivan el uso del espacio.
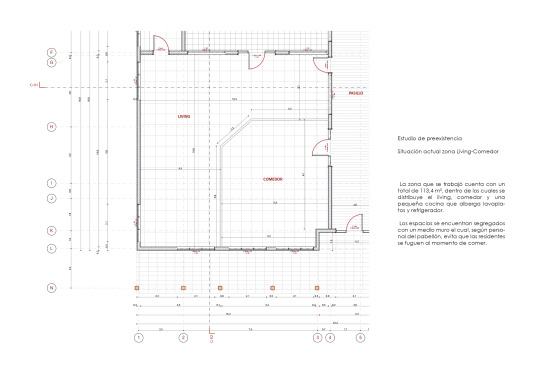


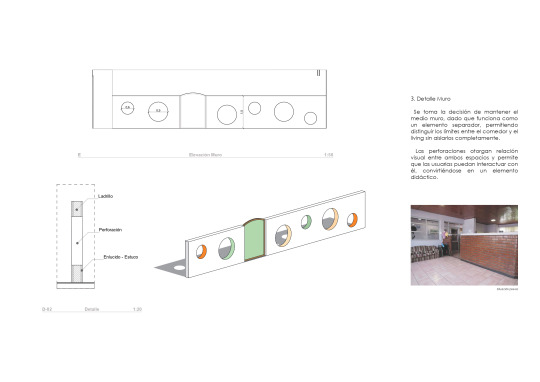




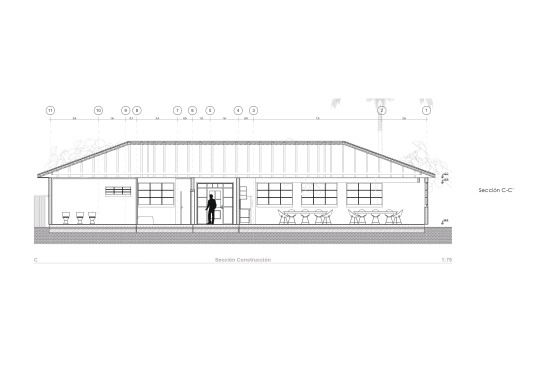
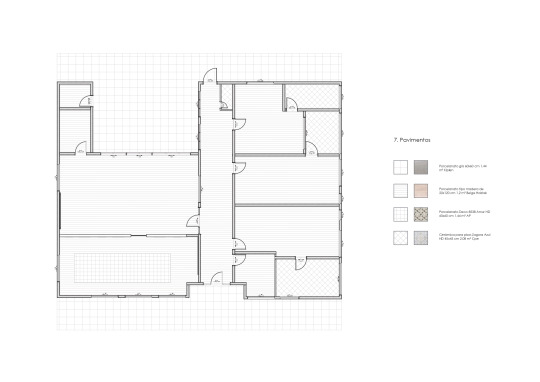
2 notes
·
View notes
Text
Scope Computers
🎨 Master the Art of 3D Design with 3ds Max 🚀
Unlock your creativity and bring your imagination to life with our professional 3ds Max Training Classes. Whether you're a beginner or an aspiring expert, our hands-on program is designed to elevate your skills in 3D modeling, animation, rendering, and visualization.
What You'll Learn: ✅ 3D Modeling – Create stunning characters, environments, and objects. ✅ Animation Techniques – Bring static models to life with realistic movement. ✅ Rendering & Texturing – Add lifelike details, lighting, and visual effects. ✅ Architectural Visualization – Build professional-grade interiors & exteriors. ✅ VFX Integration – Discover tools for movies, gaming, and simulations.
Why Choose Us? ✨ Experienced Instructors ✨ Practical, Project-Based Learning ✨ Small Batch Size for Personalized Attention ✨ Industry-Relevant Tools & Techniques ✨ Certification of Completion
🎯 Who Can Join? Students, designers, architects, engineers, animators, or anyone passionate about 3D creativity.
🔹 Turn Your Ideas Into Reality – Start Your 3D Journey Today! 🔹
For Enrollments: 📞 Call us: +91 9079643526 📍 Visit: Jodhpur 🌐 Website: https://myscopecomputers.com

#scopecompurters#archicad#archicad23#3dsmaxcorona#3dsmaxvray#3dsmax#3dsmaxcourse#3drender#architecture#interiordesign
0 notes
Text
Технология создания проекта перепланировки: современные программы и инструменты
Проект перепланировки квартиры цена — это вопрос, который волнует многих владельцев недвижимости, решивших внести изменения в свою жилую площадь. Стоимость услуги напрямую зависит от используемых технологий, сложившихся стан��артов работы и квалификации специалистов. Современные инструменты позволяют упростить процесс, сделать его более точным и качественным. Рассмотрим, какие программы и…
0 notes
Text
One Story Barn House
https://metira9.wordpress.com
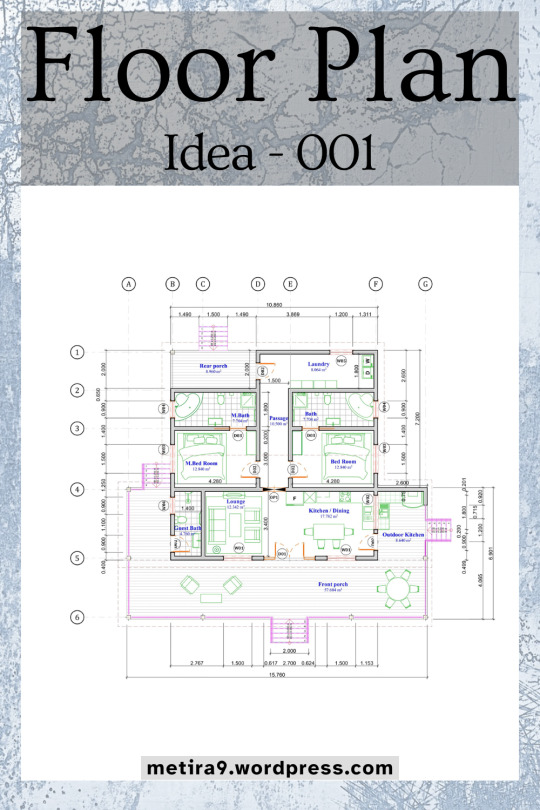
#autocad#wood flooring#architecture#architectdesign#residential architects#architettura#archicad#modern#Floor Plan Inspiration#HouseFloorPlans#HomeDesignIdeas#DreamHomeFloorPlans#ModernHouseDesigns#CustomFloorPlans#SmallHousePlans#OpenConceptHomes#ArchitecturalDesigns#LuxuryHomePlans
1 note
·
View note
Text
建築設計作品①動画 認定こども園
建築設計作品紹介動画の作成にこの度初挑戦!!
編集自体は無料でも、透かしなしで出力するときにはアップグレード必要なの聞いてないんじゃ..
ということで現在別ソフトで他作品編集中。いずれこれも再投稿予定..?
0 notes
Text
Seamless BIM Integration: Archicad Expertise from nCircle Tech
Building Information Modelling (BIM) is becoming a crucial instrument for attaining accuracy and efficiency in the building and architectural sectors. With its extensive feature set and intuitive interface, Archicad is one of the most popular programs in this industry. However, to fully utilize Archicad, you need to be able to incorporate it into your current workflows as well as have a thorough understanding of the program. In this situation, nCircle Tech shines, offering professional solutions for smooth BIM integration with Archicad.
The Value of Integrated BIM Systems
Ensuring that all project stakeholders—including architects, engineers, and contractors—agree requires seamless BIM integration. Errors are minimized, rework is decreased, and overall project efficiency is increased. It is simpler to plan, develop, and carry out a project when you can see every aspect of it before it starts because of Archicad's sophisticated BIM capabilities.
Why Choose nCircle Tech?
At nCircle Tech, we are experts at utilizing Archicad to its fullest extent to provide complete BIM solutions. Our team of professionals has a great deal of expertise in applying BIM methodologies to a variety of projects and is well-versed in the nuances of Archicad. We offer specialized solutions that are geared to your unique needs, whether you're switching from traditional CAD to BIM or hoping to improve your current BIM procedures.
All-inclusive BIM Services
A comprehensive range of BIM services, such as 3D modeling, clash detection, and project coordination, are provided by nCircle Tech. Our proficiency with Archicad guarantees precise, comprehensive, and seamless integration of your BIM models with other platforms. To help your team become proficient with the newest BIM tools and methods, we also offer training and support.
An ally in your accomplishments
Selecting nCircle Tech means working with a group of people committed to the accomplishment of your project. We collaborate closely with you to fully grasp your needs, issues, and goals to make sure that our solutions completely complement your aims. You can accomplish smooth BIM integration, optimize your processes, and ultimately produce superior project results with our Archicad expertise.
In summary, nCircle Tech is your go-to resource for completing smooth BIM integration and learning Archicad. Allow us to assist you in utilizing BIM to revolutionize your projects and achieve unprecedented success.
0 notes
Text
Animação de banheiro no Unreal, comparação entre Lumen e Path Tracing.
#3d art#3dsmax#animacao#animation#animação#archviz#arquitetura#curso#curso online#cursos#unreal#unreal engine#maquete#maqueta#animaciones#animacion#tutoriales#tutorial#cinematicshots#blender#blender3d#sketchup#architecture#revit#archicad
2 notes
·
View notes
Text
Mai első taszk abszolválva
Második meg nincs.
700 ropiért frissítettem az AchiCAD-et, amivel most speciel nincs semmi dolgom.
Úgyhogy most ülök, és nézem a tök üres ArchiCAD-et.
Nézzétek ti is.
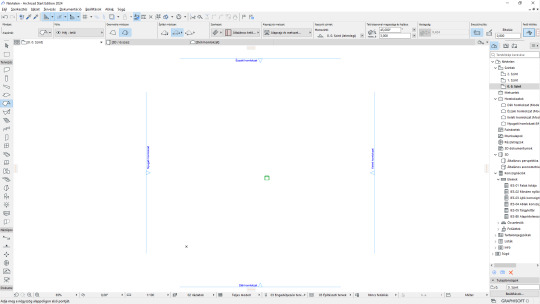
1 note
·
View note
Text
youtube
#woodworking #wooddesign #homedecor #homedecoration #wooden #homedecor #homedesign #colorful #lamp #lighting #woodcraft
0 notes
Text
Lynx Professional Services takes pride in delivering top-notch service and excellence in our work for clients in the architecture and interior design sectors, for any architecture outsourcing services: Book an Architect and get a Call Back.
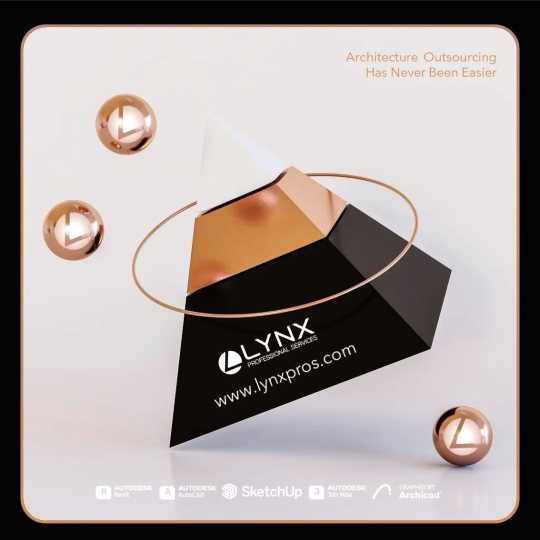
#December#Design#Construction#Outsourcing#architecturalcompany#revitarchitecture#archicad#autocad3d#3drendering#sketchup3d#superarchitects#sketchupmodel#architecturedesign#archicaddesign#architecturalservices#caddrawing#architectureplans#architectsusa#architects_need#architectsofinsta#architecturedetail
1 note
·
View note
Text
Scope Computers
🎨 Unlock Your Creative Potential with Our 3ds Max Course! 🚀 Whether you're an aspiring 3D artist, architect, or designer, our expert-led 3ds Max training will equip you with the skills to create stunning 3D models, animations, and visual effects. From mastering the basics to advanced techniques, you'll gain hands-on experience working on real-world projects, bringing your ideas to life with precision and creativity. Join now and transform your passion for design into a professional career! 🌟

#scopecompurters#archicad#archicad23#3dsmaxcorona#3dsmaxvray#3dsmax#3dsmaxcourse#3drender#architecture#interiordesign
0 notes