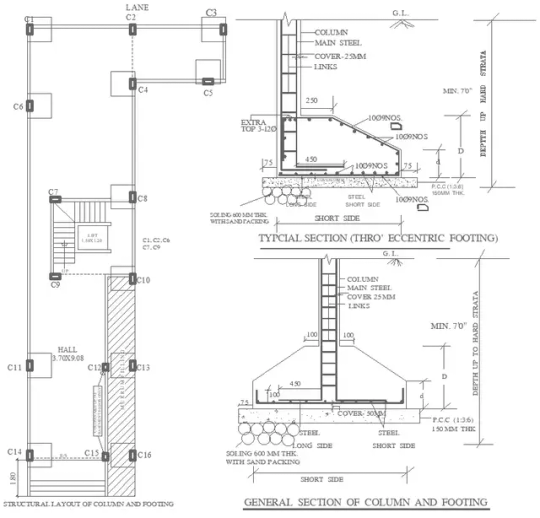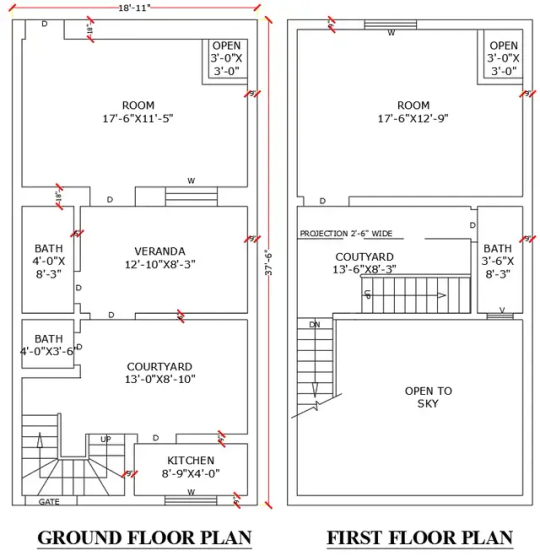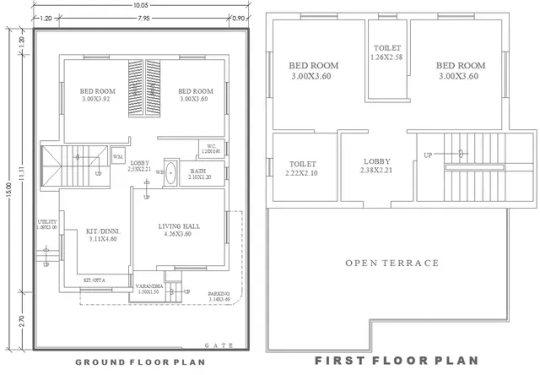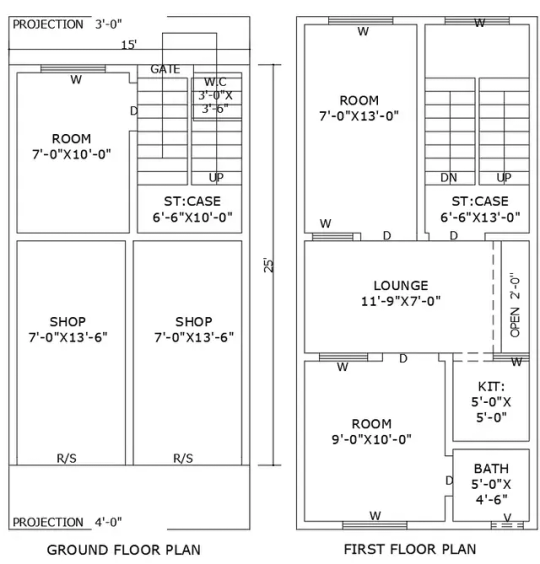#CADFiles
Explore tagged Tumblr posts
Text
18.11ft x 37.6ft Ground & First Floor 4BHK House Plan Design | AutoCAD DWG

Explore the perfect 4BHK house plan with a spacious design spread across the ground and first floors. This 18.11ft x 37.6ft layout is thoughtfully designed with everything you need, including four well-sized bedrooms, bathrooms, a modern kitchen, and a cozy veranda.
#4BHKHousePlan#HouseDesign#FloorPlan#AutoCADDWG#ResidentialDesign#GroundAndFirstFloor#HomeLayout#CompactHomeDesign#ArchitecturePlans#BuildingBlueprint#HomeConstruction#HousePlan2024#DreamHome#MultiLevelHome#HouseBlueprint#UrbanHouseDesign#SpaceEfficientDesign#CADFiles#StructuralPlan
1 note
·
View note
Text
Structural of Columns & Footings Plan with Typical and General Sections Layout AutoCAD DWG File

This architectural drawing provides a detailed structural layout of columns and footings, complete with typical and general sections for a robust construction design. It includes precise measurements and spacing for columns, ensuring proper load distribution across the foundation.
For More Info: https://cadbull.com/detail/269545/Structural-of-Columns-&-Footings-Plan-with-Typical-and-General-Sections-Layout-AutoCAD-DWG-File
#StructuralDesign#Columns#FoundationPlan#AutoCAD#DWGFile#ConstructionDrawings#Engineering#BuildingStructure#StructuralLayout#BuildingPlans#CADFiles
0 notes
Text
#cadbul#houseplan#modernhouse#homedesign#structureplan#layoutplan#cadfile#dwgfile#structure#residentialplan#cadplan#architecturework
0 notes
Photo

I finally had time today to change the beta version of the belt for the @ifactory3d_one conveyor belt 3D printer to the new version. I also did some maintenance and checked all wires to see if they are still OK. Everything is still fine so time to install the new belt and start a print again. #3dprinting #3dprintingindustry #3dprinter #3dprint #3dp #ifactory3d #ifactoryone #ifactorybeltprinter #belt3dprinter #printuminati #makermovement #maker #makerspace #pro3dprinting #octoprint #raspberrypi #octopi #tinkering #cadfiles #de3dprintman (at Leiderdorp) https://www.instagram.com/p/CKe1G7SLq_g/?igshid=1at2xteyzuqgl
#3dprinting#3dprintingindustry#3dprinter#3dprint#3dp#ifactory3d#ifactoryone#ifactorybeltprinter#belt3dprinter#printuminati#makermovement#maker#makerspace#pro3dprinting#octoprint#raspberrypi#octopi#tinkering#cadfiles#de3dprintman
1 note
·
View note
Text
1336 Mountain Splendor Dr, Bozeman, MT 59715

Saul Creative | Real Estate Photography, Video, and Virtual Tours in Montana Read the full article
#3DVirtualTourBozemanMontana#BozemanMontanaRealEstateDigitalMedia#CADFiles#DWGFiles#MatterPakforAutoCADMontana#MatterportTourBozemanMontana#MatterportTourMontana#OBJFiles#RVTFiles
0 notes
Link
#different#truck#drawings#designs#ideas#plans#autocad#autocad files#cadfiles#cadbull#2d design#2d drawings#2d cad#2d cad blocks#2d cad drawings
0 notes
Photo

That time when you want to murder your CAD software and go back to drafting by hand. What is that - 3/100,000th of an effing meter? What are we, NASA? . . #killme #autocad #handdrafting #wtfisthis #wtfisthat #holyshnikes #firstworldproblems #architecture #architect #architectureoffice #cad #cadfiles #onlyamothercouldlove (at Chicago, Illinois)
#holyshnikes#onlyamothercouldlove#wtfisthat#cadfiles#killme#handdrafting#firstworldproblems#wtfisthis#architect#cad#architectureoffice#architecture#autocad
0 notes
Text
BIM Modeling of a residential building
Case Study – BIM Modeling of a residential building
Read more: - https://www.teslaoutsourcingservices.com/blog/casestudy/bim-modelling-of-a-residential-building-in-italy/
Services: - BIM Modeling Services & Revit BIM Services
LOD: - 300
#revit #bim #bimservices #bimmodeling #revitbimservices #lod300 #architectural #structural #3dbimmodel #architecturalbimmodel #structuralbimmodel #3drevitmodel #cadfiles #residentialbuilding #teslaoutsourcingservices

0 notes
Text
18.11ft x 37.6ft Ground & First Floor 2BHK House Plan | AutoCAD DWG File

This 18.11ft x 37.6ft 2BHK house plan is designed for comfort and functionality across both ground and first floors. The layout features two spacious bedrooms, modern bathrooms, and a well-equipped kitchen.
For More info: https://cadbull.com/detail/269557/18.11ft-x-37.6ft-Ground-&-First-Floor-2BHK-House-Plan-%7C-AutoCAD-DWG-File
#HousePlan#2BHK#GroundFloorPlan#FirstFloorPlan#HouseDesign#Architecture#AutoCAD#DWGFile#HouseBlueprint#FloorPlan#2BedroomHouse#ResidentialDesign#BuildingPlans#ConstructionDrawings#HomeLayout#ArchitecturalDesign#StructuralDetails#CompactHousePlan#CADFiles#HouseArchitecture
1 note
·
View note
Text
PARTsolutions TIP 65:生成されるCADデータの保存先を変更したい
前回のファイル名の変更に続いて、CADデータの保存先の変更方法です。通常は「%CADENAS_DATA%\pool」フォルダ内に格納されますが、運用によっては別フォルダにしたい場合もあるかと思います。
設定方法
PARTadminを起動し、「PARTsolutions」>「設定ファイル」>「CADENAS_SETUP」>「if<cadname>.cfg(今回はifugnx.cfg)」>[CreateOptions(is3d)]>poolpath キーを選択します。

現在は「?_FORMAT_0("$CADENAS_DATA/pool/ugnx").value()」という値ですが、これを変更します。例えば「C:\temp\cadfile」というフォルダに保存したい場合は次のように変更します。
?_FORMAT_0("C:\temp\cadfile").value()

共有フォルダも可能です。
?_FORMAT_0("\\\cns001\PSOL\cadfile").value()

ここでもマクロの使用が可能です。
<PREFIXLIST(/)>:選択されているパーツのカタログ名に置換されます。
?_FORMAT_0("\\\cns001\PSOL\cadfile\<PREFIXLIST(/)>").value()
「"\\\cns001\PSOL\cadfile」フォルダ内に「smc_jp」「thk」等メーカー名のサブフォルダが作成され、その中にCADデータが保存されます。
※その他のPARTsolutions TIPを見たい場合はインデックスからどうぞ
PARTsolutions TIP インデックス
— CADENAS 公式サイト —
PARTsolutionsユーザ事例や最新ソリューション、PARTcommunity新規参加サプライヤ/既存サプライヤ3Dデータ追加情報など、CADENASの最新情報をお届けする公式WEBサイトです。
http://www.cadenas.co.jp/jp/news

0 notes
Photo

I finished the first test print of the new Prusa MMU Spoolholder I designed in @adskfusion360. It is a 3D printable version of the ones that come with the MMU2S and this one is printed in @3d4makers PETG Silver in 0.2mm layers on the Prusa i3 MK3S by @josefprusa. I will share the design soon on Prusaprinters.org. #3dprinting #3dprinten #3dprinter #3dprinted #3dprint #3dp #3d #3d4makers #prusa #prusa3d #prusaprinters #prusai3mk3s #prusalive #autodesk #fusion360 #mmu #mmu2s #multimaterial #cadmodel #cadfiles #tinkering #prototyping #de3dprintman (at Leiderdorp) https://www.instagram.com/p/Cab5OgmLpVL/?utm_medium=tumblr
#3dprinting#3dprinten#3dprinter#3dprinted#3dprint#3dp#3d#3d4makers#prusa#prusa3d#prusaprinters#prusai3mk3s#prusalive#autodesk#fusion360#mmu#mmu2s#multimaterial#cadmodel#cadfiles#tinkering#prototyping#de3dprintman
0 notes
Photo

2 years ago I taught myself how to use a 4 axis filament winder. A few months later I wrote the original program for the filament winder, while in class. Since then it has been modified by my dad and recently I made the finishing touches. Within 3 weeks I made these two with the help of my co-worker. These are the very first rocket motor cases I have ever made at the age of 24. Can’t wait to see what the future holds! #rocketmotors #CTI #CAI #Cesaroni #CesaroniAerospaceIncorporated #CesaroniTechnologyIncorporated #CTIRockets #UPA #UpAerospace #cadfil #carbonfiber #career #highlight #likefatherlikeson
#upaerospace#upa#cti#highlight#cesaronitechnologyincorporated#cai#likefatherlikeson#carbonfiber#cadfil#cesaroniaerospaceincorporated#career#rocketmotors#ctirockets#cesaroni
0 notes
Link
#unique#boat#drawings#designs#ideas#plans#autocad#autocad files#cadfiles#cadbull#2d design#2d cad#2d drawings#2d cadfiles#2d cadblocks#2d cad drawings
0 notes
Text
10.5m x 15m Ground and First Floor 4BHK House Plan Design - AutoCAD DWG

Download a detailed AutoCAD DWG file for a 10.5m x 15m 4BHK house plan spanning the ground and first floors. This layout includes essential spaces like bedrooms, bathrooms, kitchen, terrace, lobby, parking, verandah, and dining area, making it ideal for spacious residential projects.
For More Info: https://cadbull.com/detail/269512/10.5m-x-15m-Ground-and-First-Floor-4BHK-House-Plan-Design---AutoCAD-DWG
#HousePlan#4BHKDesign#GroundAndFirstFloor#AutoCADDrawing#DWGFile#ArchitectureDesign#ResidentialPlan#HomeLayout#BuildingBlueprint#FloorPlan#ArchitecturalDrawings#CADFiles#ModernHouseDesign#ConstructionPlans
0 notes
Text
15ft x 25ft Ground & First Floor 3BHK House Plan with Shop Plan - AutoCAD DWG

Explore this detailed 15ft x 25ft 3BHK house plan with a shop, featuring ground and first-floor layouts. The design includes essential rooms such as bedrooms, a kitchen, a bathroom, and a lounge.
For More Info: https://cadbull.com/detail/269539/15ft-x-25ft-Ground-&-First-Floor-3BHK-House-Plan-with-Shop-Plan---AutoCAD-DWG
#3BHKHousePlan#ShopPlan#HouseDesign#GroundFloorPlan#FirstFloorPlan#AutoCADDrawings#CADFile#DWGFile#SmallHouseLayout#CompactHousePlan#Architecture#ResidentialDesign#BuildingPlan#HouseBlueprint
0 notes