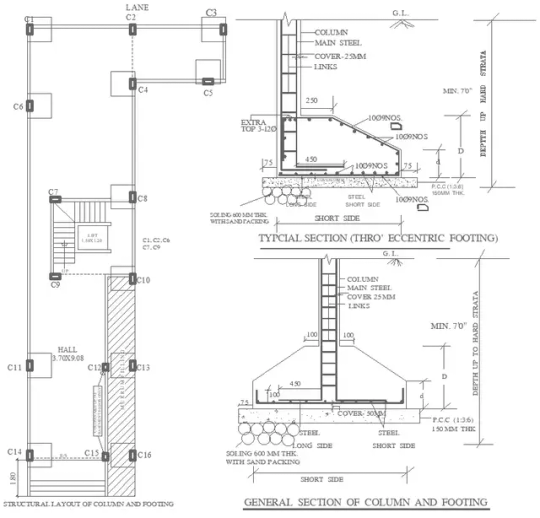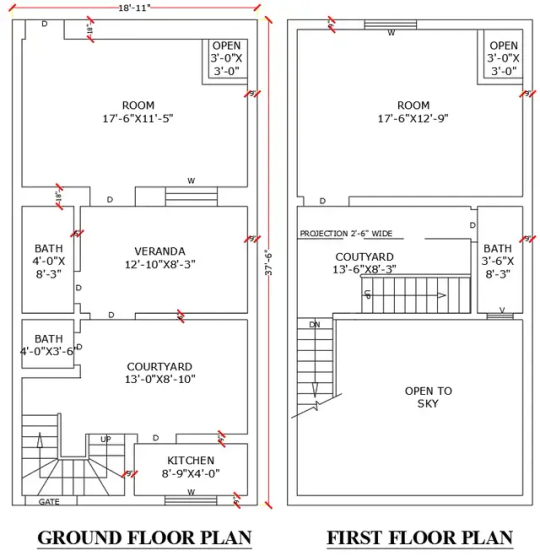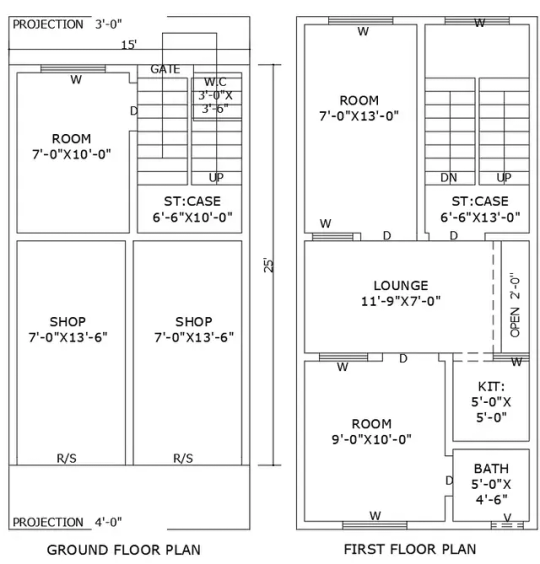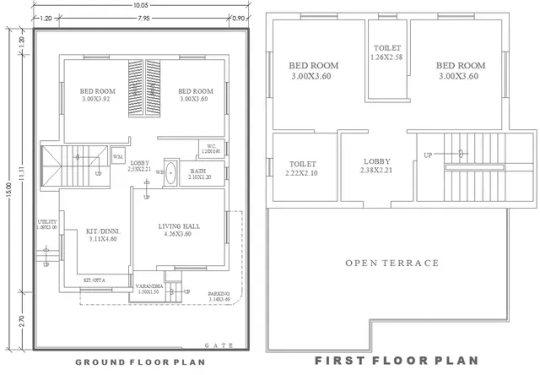#DWGFile
Explore tagged Tumblr posts
Text
37.9ft x 55ft Three-Floor House and Shop Plan Design – AutoCAD DWG

Explore this 37.9ft x 55ft three-floor house and shop plan design, available as an AutoCAD DWG file. This multi-purpose layout includes essential spaces such as parking, a godown, a bathroom, a kitchen, a bedroom, a living hall, and a terrace.
For More Info: https://cadbull.com/detail/269493/37.9ft-x-55ft-Three-Floor-House-and-Shop-Plan-Design-%E2%80%93-AutoCAD-DWG
#HouseAndShopPlan#ThreeFloorDesign#AutoCADDWG#DWGFile#HousePlan#ShopDesign#ArchitecturePlans#3FloorBuilding#ResidentialAndCommercialDesign#AutoCADDesign
0 notes
Text
16.4ft x 32ft 3BHK Ground & First Floor House Plan AutoCAD DWG File

Download a detailed 16.4ft x 32ft 3BHK house plan featuring a ground and first-floor layout. This plan includes spacious bedrooms, bathrooms, a kitchen, a lounge, and an open-to-sky area for natural light. Perfect for modern living, this AutoCAD DWG file offers a comprehensive blueprint for building a practical and stylish home.
For More Info: https://cadbull.com/detail/269538/16.4ft-x-32ft-3BHK-Ground-&-First-Floor-House-Plan-AutoCAD-DWG-File
#3BHKHousePlan#GroundFloorPlan#FirstFloorPlan#AutoCAD#DWGFile#HouseDesign#FloorPlan#ArchitecturalDrawings#ResidentialDesign#BuildingPlan#HomeBlueprint#CompactHouseDesign#CADDrawings#HouseLayout#ArchitecturePlans
0 notes
Video
youtube
18x40 house plan | 18 * 40 house plan 3d | 18 by 40 house plan 3 bhk #ho...
🏠 Dreaming of a Perfect Home in Just 18x40 house plan 🏡 watch this compact yet luxurious house plan come to life! Whether you're looking for smart space utilization or stunning architectural design, this plan has it all!✨ Modern Design ✨ Efficient Layout ✨ Tailored for Your Lifestyle#HouseDesign #AutoCA #DWGFile #FloorPlan #ModernHouse #ArchitecturalDesign #HomeDesign #GroundFloorPlan #FirstFloorPlan #HouseBlueprint #18x40HousePlan #CADDrawing #HouseLayout #facebookpost #facebookgrouppage #facebookviral #viralpost2024 #newtrending #houseplanfiles #indian #indianhouseplan
0 notes
Text
1 note
·
View note
Text
1336 Mountain Splendor Dr, Bozeman, MT 59715

Saul Creative | Real Estate Photography, Video, and Virtual Tours in Montana Read the full article
#3DVirtualTourBozemanMontana#BozemanMontanaRealEstateDigitalMedia#CADFiles#DWGFiles#MatterPakforAutoCADMontana#MatterportTourBozemanMontana#MatterportTourMontana#OBJFiles#RVTFiles
0 notes
Photo



#architecture #autocadfile #houseplan #bungalowplan #caddrawing #DWGfile #floorplan #layoutplan
0 notes
Text
20ft x 50ft 6BHK House Plan with Ground, First & Second Floors Plan – AUTOCAD DWG File

This AUTOCAD DWG file presents a detailed 20ft x 50ft 6BHK house plan spread across the ground, first, and second floors. The design includes complete elevation and section plans, offering a well-rounded view of the building structure.
For More Info: https://cadbull.com/detail/269531/20ft-x-50ft-6BHK-House-Plan-with-Ground,-First-&-Second-Floors-Plan-%E2%80%93-AUTOCAD-DWG-File
#HousePlan#6BHKDesign#AutoCAD#DWGFile#ArchitecturalDesign#FloorPlan#MultistoreyHouse#BuildingDesign#ArchitectureLovers#CADDrawings#HomeBlueprint#HouseLayout#ArchitecturalPlans#ModernHouse#ConstructionPlanning
1 note
·
View note
Text
24ft x 30ft 3BHK House Plan with Elevation, Sections & Column Details | AutoCAD DWG File

Discover a well-optimized 24ft x 30ft 3BHK house plan that includes detailed area layouts, elevation, and section plans. This AutoCAD DWG file covers all essential features like three spacious bedrooms, modern bathrooms, a functional kitchen, and a cozy lounge. The plan also includes an open-to-sky area for natural light and ventilation.
Visit Now :- https://cadbull.com/detail/269559/24ft-x-30ft-3BHK-House-Plan-with-Elevation,-Sections-&-Column-Details-%7C-AutoCAD-DWG-File
#3BHKHousePlan#HousePlanDesign#FloorPlan#ElevationDesign#AutoCADDWG#ColumnDetails#ResidentialDesign#CompactHome#ArchitecturePlans#BuildingSections#HomeBlueprint#HouseElevation#DWGFiles#3BedroomHouse#HouseConstruction#HomeDesignIdeas#ArchitecturalDrawing#HouseLayout#StructuralDetails#DreamHomePlan
0 notes
Text
1 note
·
View note
Text
Structural of Columns & Footings Plan with Typical and General Sections Layout AutoCAD DWG File

This architectural drawing provides a detailed structural layout of columns and footings, complete with typical and general sections for a robust construction design. It includes precise measurements and spacing for columns, ensuring proper load distribution across the foundation.
For More Info: https://cadbull.com/detail/269545/Structural-of-Columns-&-Footings-Plan-with-Typical-and-General-Sections-Layout-AutoCAD-DWG-File
#StructuralDesign#Columns#FoundationPlan#AutoCAD#DWGFile#ConstructionDrawings#Engineering#BuildingStructure#StructuralLayout#BuildingPlans#CADFiles
0 notes
Text
18.11ft x 37.6ft Ground & First Floor 2BHK House Plan | AutoCAD DWG File

This 18.11ft x 37.6ft 2BHK house plan is designed for comfort and functionality across both ground and first floors. The layout features two spacious bedrooms, modern bathrooms, and a well-equipped kitchen.
For More info: https://cadbull.com/detail/269557/18.11ft-x-37.6ft-Ground-&-First-Floor-2BHK-House-Plan-%7C-AutoCAD-DWG-File
#HousePlan#2BHK#GroundFloorPlan#FirstFloorPlan#HouseDesign#Architecture#AutoCAD#DWGFile#HouseBlueprint#FloorPlan#2BedroomHouse#ResidentialDesign#BuildingPlans#ConstructionDrawings#HomeLayout#ArchitecturalDesign#StructuralDetails#CompactHousePlan#CADFiles#HouseArchitecture
1 note
·
View note
Text
15ft x 25ft Ground & First Floor 3BHK House Plan with Shop Plan - AutoCAD DWG

Explore this detailed 15ft x 25ft 3BHK house plan with a shop, featuring ground and first-floor layouts. The design includes essential rooms such as bedrooms, a kitchen, a bathroom, and a lounge.
For More Info: https://cadbull.com/detail/269539/15ft-x-25ft-Ground-&-First-Floor-3BHK-House-Plan-with-Shop-Plan---AutoCAD-DWG
#3BHKHousePlan#ShopPlan#HouseDesign#GroundFloorPlan#FirstFloorPlan#AutoCADDrawings#CADFile#DWGFile#SmallHouseLayout#CompactHousePlan#Architecture#ResidentialDesign#BuildingPlan#HouseBlueprint
0 notes
Text
10.5m x 15m Ground and First Floor 4BHK House Plan Design - AutoCAD DWG

Download a detailed AutoCAD DWG file for a 10.5m x 15m 4BHK house plan spanning the ground and first floors. This layout includes essential spaces like bedrooms, bathrooms, kitchen, terrace, lobby, parking, verandah, and dining area, making it ideal for spacious residential projects.
For More Info: https://cadbull.com/detail/269512/10.5m-x-15m-Ground-and-First-Floor-4BHK-House-Plan-Design---AutoCAD-DWG
#HousePlan#4BHKDesign#GroundAndFirstFloor#AutoCADDrawing#DWGFile#ArchitectureDesign#ResidentialPlan#HomeLayout#BuildingBlueprint#FloorPlan#ArchitecturalDrawings#CADFiles#ModernHouseDesign#ConstructionPlans
0 notes
Text
18.75m x 22.24m Residential Building House and Shop Layout Design AutoCAD DWG File

Explore this 18.75m x 22.24m residential building layout that combines a house and shop plan across the ground and first floors, with a detailed AutoCAD DWG file. The design includes essential areas such as bedrooms, bathrooms, kitchen, living hall, open-to-sky area, staircase details, balcony, loft, and passage. Ideal for residential and commercial purposes, this plan balances functionality and modernity.
#HouseAndShopDesign#AutoCADLayout#ResidentialBuilding#DWGFiles#ArchitecturePlans#BuildingDesign#FloorPlanInspiration#ConstructionDrawings#CADDetails#ModernArchitecture#ShopLayout#ResidentialDesign#ArchitecturalDrawing#HousePlanDesign#CADBull
0 notes
Text
#cadbul#houseplan#modernhouse#homedesign#structureplan#layoutplan#cadfile#dwgfile#structure#residentialplan#cadplan#architecturework
0 notes
Text
0 notes