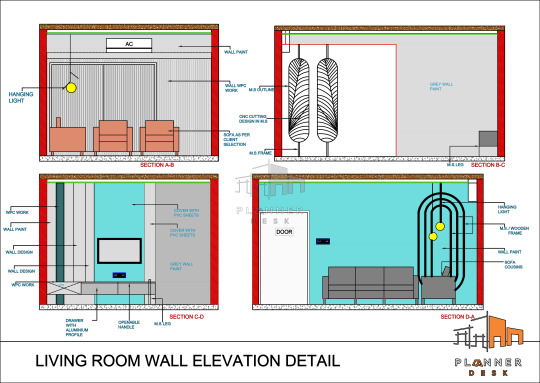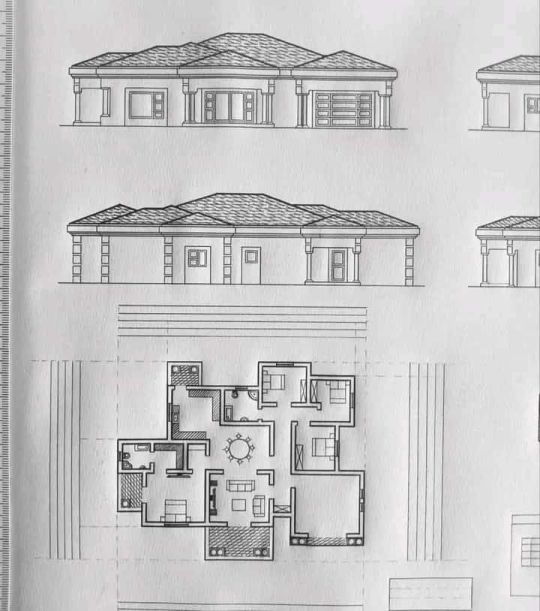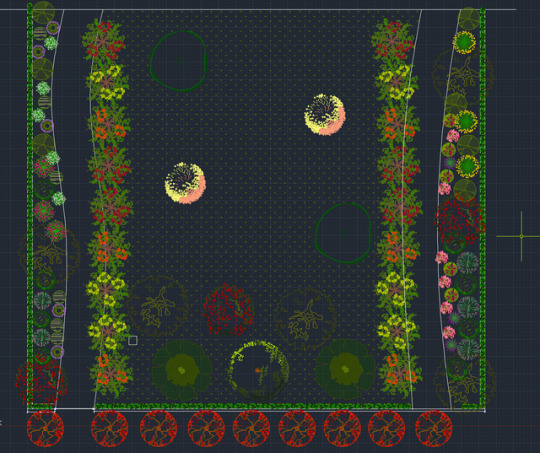#AutoCADDesign
Explore tagged Tumblr posts
Text

🎥 Explore CAD Categories on Cadbull – Video Guide 📁 Organized CAD Resources at Your Fingertips!
Tired of wasting time searching for the right CAD drawings? 👉 Watch our Cadbull Video Guide and learn how to easily navigate CAD categories to find exactly what you need — fast and hassle-free!
🔗 Watch Now: https://www.youtube.com/watch?v=BslwgFn_DJM&t=5s 🌐 Visit Website: www.cadbull.com
🚀 Perfect for architects, engineers, interior designers & students!
📢 Start exploring smarter. Save time. Boost productivity.
#AutoCAD#AutoCADDrawing#AutoCADDesign#CADDesign#CADDrafting#AutoCADArchitecture#2DDrawing#DWGFiles#TechnicalDrawing#EngineeringDrawing#AutoCADPlan#ArchitecturalDrafting#AutoCADLayout#CADCommunity#AutoCADDwg#CADBlocks#ArchitecturalDesign#AutoCADTips#StructuralDrawing#MEPDrawings#CADDetails#AutoCADWork#AutoCADLife#AutoCADModel#ArchitecturePlans#InteriorDesignCAD#AutoCADSketch#DWGDownload#FreeCADFiles#ConstructionDrawings
0 notes
Text
Scope Computers
AutoCAD Training – Master 2D & 3D Design!
Learn professional drafting & modeling with hands-on training from industry experts. Gain expertise in 2D drawing, 3D modeling, layer management, annotations, and real-world projects.
✅ Practical, industry-relevant learning
✅ Certification for career growth
✅ Expert guidance & latest tools
📌 Join now & elevate your CAD skills! 🚀

#scopecomputers#cad#autocadtips#autocadtutorial#autocaddrawing#autocad2025#autocad_engineering#learning#construction#civilengineering#autocadtip#architect#autocaddesign#SkillUp#TechSkills
0 notes
Text
37.9ft x 55ft Three-Floor House and Shop Plan Design – AutoCAD DWG

Explore this 37.9ft x 55ft three-floor house and shop plan design, available as an AutoCAD DWG file. This multi-purpose layout includes essential spaces such as parking, a godown, a bathroom, a kitchen, a bedroom, a living hall, and a terrace.
For More Info: https://cadbull.com/detail/269493/37.9ft-x-55ft-Three-Floor-House-and-Shop-Plan-Design-%E2%80%93-AutoCAD-DWG
#HouseAndShopPlan#ThreeFloorDesign#AutoCADDWG#DWGFile#HousePlan#ShopDesign#ArchitecturePlans#3FloorBuilding#ResidentialAndCommercialDesign#AutoCADDesign
0 notes
Text

SCOPE COMPUTERS
JOIN NOW
AutoCAD 2D & 3D
CAD software is available in various types to serve diverse design needs. Technical drawings use 2D CAD, whereas 3D CAD creates three-dimensional models for product design and architecture. Parametric CAD establishes relationships between elements, while direct modelling offers flexible design modifications.
#interiors#autocad#autodesk#autocad2024#autocadtutorial#autocadblocks#autocadbasic#bestautocad#autocad2017#autocadwall#2dautocad#3dautocad#autocad2007#autocadhowto#autocaddesign
1 note
·
View note
Text

LIVING ROOM DESIGN
“The mother art is architecture. Without an architecture of our own we have no soul of our own civilization”
We provide best interior design, exterior design and 3D Rendering services to our customers. So take up your phone, dial-up the number provided below, and contact us +91-9041657651. Follow us for more layout plans🏠www.plannerdesk.in
. . .
#interiordesign #design #ceillingdsign #layout #2D #2ddesign #houseplan #architecturaldesign #architecturedesign #civil #AutoCAD #autocaddesign #autocaddrawing #design #modernPlans #modernhousedesign #modernhome #modernarchitecture #moderndesign #designhouse #ceillingdesign #ceilling #ceillings #dinning #bedroomdesign #lighting #linghtingdesign #bedroomceilling
2 notes
·
View notes
Text

Unleash Creativity with AutoCAD, SketchUp, Revit, and 3ds Max
🚀 Design like a pro with these incredible tools:
✅AutoCAD: Precision drafting made effortless.
✅Google SketchUp: Simple, intuitive 3D modeling.
✅Revit Architecture: Build smarter, faster, and better.
✅3ds Max: Elevate your designs with stunning visual effects.
🌟 Whether you're designing blueprints or creating 3D visualizations, these tools are your ticket to success!
🌐 Website: www.acaddinchandigarh.com
📞 Contact Number: @9569524881 | 9888683366
9988997544
#AutoCADDesign #SketchUpModels #RevitArchitecture #3dsMaxRendering #DesignTools #CreativeSoftware #3DModeling #ArchitecturalDesign #DesignInnovation #VisualizationMasters
0 notes
Text

New Vacancy Interior Designer,
For an india Based Pvt Ltd Company,
Job Location in Silchar City,
Educational Qualification: Diploma in Civil,
WORKING HOURS: 10:00am to 8:00pm,
Familiar with Autocad Software (3D),
Better at Communication,
Experience Freshers Can Apply,
Salary Structure: ₹15K-20K,
Vacancy Code : 07579
Send your resume/cv to [email protected]
For more Enquiry 7249744764
#interiordesignerjobs#studiodesignerjobs#civilengineering#civilengineerjobs#autocaddesigning#officeexecutive#silcharjob
#silcharjobcontactnumber
#jobssilchar#silcharjobconsultant#sjcsilcharjob#sjc#sjchoring#sjcopportunity#sjcrequirements
0 notes
Text

✨ Discover elegance in every line! This beautifully detailed AutoCAD house elevation and floor plan is perfect for your next residential design project. Whether you're an architect, engineer, or CAD enthusiast, this DWG drawing blends aesthetic design with technical precision. 🏡💻
✅ Clean 2D elevation views ✅ Functional room layout ✅ Ideal for modern bungalow/villa designs
📥 Download and explore the DWG now! 🔗 Connect with Us
🌐 Website: https://www.cadbull.com
📘 Facebook: https://www.facebook.com/dwgfiles
📸 Instagram: https://www.instagram.com/cadbull
💼 LinkedIn: https://www.linkedin.com/in/digital-bull-18519a261/
#AutoCAD#AutoCADDrawing#AutoCADDesign#CADDesign#CADDrafting#AutoCADArchitecture#2DDrawing#DWGFiles#TechnicalDrawing#EngineeringDrawing#AutoCADPlan#ArchitecturalDrafting#AutoCADLayout#CADCommunity#AutoCADDwg#ArchitecturalDesign#HomeLayout#ModernHouseDesign#AutoCADFile#FloorPlanDrawing#HousePlanning#ResidentialDesign#CADBlocks#BuildingDesign#HomeBlueprints#AutoCADProjects#ArchitectDesign#HouseElevation#DWGDownload#DesignInCAD
0 notes
Link

If you are looking for an AutoCAD institute in Kolkata, and your search has landed you up here, then you have come to the right place. In this article, we will mention the tips and tricks to choose the best AutoCAD institute in Kolkata.
#autocad#autocad 3d#civil engineering#architecture#autocaddesign#autocaddrawing#autocad2d#buildingdrawing
3 notes
·
View notes
Video
youtube
Autocad 3D Tutorial | 15 Minutes To Model a 3D Angle Bracket on AutoCAD...
0 notes
Text

kdc #kapildesigningcourses #kapilclasses #kdcinstitute #kdcindia #kdccareer #kapilofflineclasses #kapilbestinstitute #kdcrohini #kdcprofessional #kdcdelhi #kdclowprice #kdcdelhi #autocad #architecture #design #sketchup #revit #solidworks #engineering #interiordesign #3dsmax #cad #photoshop #civilengineering #lumion #vray #render #engenhariacivil #architect #autocaddrawing #civil #rendering #interior #designer #construction #autocaddesign #advertising
2 notes
·
View notes
Text

LAYOUT PLAN
"I've noticed the computer sometimes leads to rather bland decision-making; Now, anybody can do a wobbly, blobby building."
We provide best interior design, exterior design and 3D Rendering services to our customers. So take up your phone, dial-up the number provided below, and contact us +91-9041657651. Follow us for more layout plans🏠www.plannerdesk.in
. . .
#interiordesign #design #ceillingdsign #layout #2D #2ddesign #houseplan #architecturaldesign #architecturedesign #civil #AutoCAD #autocaddesign #autocaddrawing #design #modernPlans #modernhousedesign #modernhome #modernarchitecture #moderndesign #designhouse #ceillingdesign #ceilling #ceillings #dinning #bedroomdesign #lighting #linghtingdesign #bedroomceilling
2 notes
·
View notes
Photo

Diseño Paisajismo residencial para parcela Club de Golf MariaPinto [Se escogen especies locales y con bajo requerimiento hídrico, aportando en colorido y forma al diseño] | Residential Landscaping Design for plot Golf Club of MariaPinto [Local plant species are selected with low water requirement, providing the design with color and shape] . . . #landscaping #garden #gardendesign #gardenplan #autocad #autocaddrawing #autocaddesign #paisajismo #diseñodejardines #plants #plantas #paisaje #landscape #graphic #graphicrepresentation #representaciongrafica #arquitectura #arquitecturadelpaisaje #landscapearchitecture #residential #residentialgarden #residentialdesign #jardinresidencial #paisajismoresidencial #paisajismochile
#garden#autocaddesign#gardenplan#graphicrepresentation#arquitectura#residentialdesign#graphic#autocaddrawing#landscape#landscapearchitecture#paisajismo#gardendesign#landscaping#plants#representaciongrafica#plantas#paisaje#residential#residentialgarden#autocad#arquitecturadelpaisaje#paisajismoresidencial#diseñodejardines#jardinresidencial#paisajismochile
4 notes
·
View notes
Text

🏡 Charming 3-Bedroom House Plan with Front & Rear Porches! Explore this elegant layout with a spacious Great Room, modern Kitchen, dedicated Laundry, and private Master Suite with a walk-in closet. Perfect for family living and entertaining!
.
🔗 Connect with Us
🌐 Website: https://www.cadbull.com
📘 Facebook: https://www.facebook.com/dwgfiles
📸 Instagram: https://www.instagram.com/cadbull
💼 LinkedIn: https://www.linkedin.com/in/digital-bull-18519a261
#AutoCAD#AutoCADDrawing#AutoCADDesign#CADDesign#CADDrafting#AutoCADArchitecture#2DDrawing#DWGFiles#TechnicalDrawing#EngineeringDrawing#AutoCADPlan#ArchitecturalDrafting#AutoCADLayout#CADCommunity#AutoCADDwg#CADFiles#HouseDesign#3BedroomHouse#HousePlan#ArchitecturalDesign#DWGDownload#FloorPlanDesign#CADArchitecture#CADDraft#ModernHomeDesign#PorchDesign#InteriorLayout#AutoCADHousePlan#3BHKPlan#DraftingDesign
0 notes
Video
youtube
Autocad 2020 2D Tutorial | How To Create A Simple 2D Drawing A Gasket of...
0 notes
Link
#Foundation plan#cover plan and structure details#apartment building here#you cad found a free auto-cad file#the foundation with side typical shoe#typical central shoe with columns and foundations shoes#cistern tank and walls#concrete arm beams flat#pearled beams#foundation beams#typical detail of reinforcement#ended of walls of masonry#detail of cistern and cure the concrete and much more of structure details.#autocad#autocadfiles#autocaddesign#autocad darwig#interriordesign
0 notes