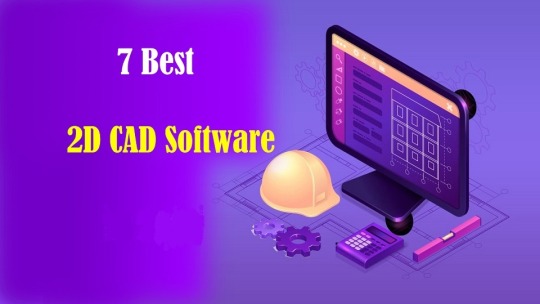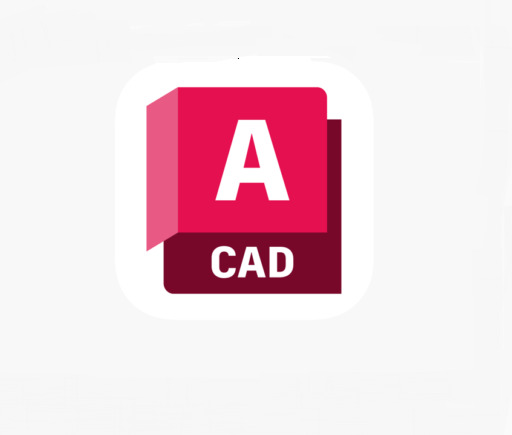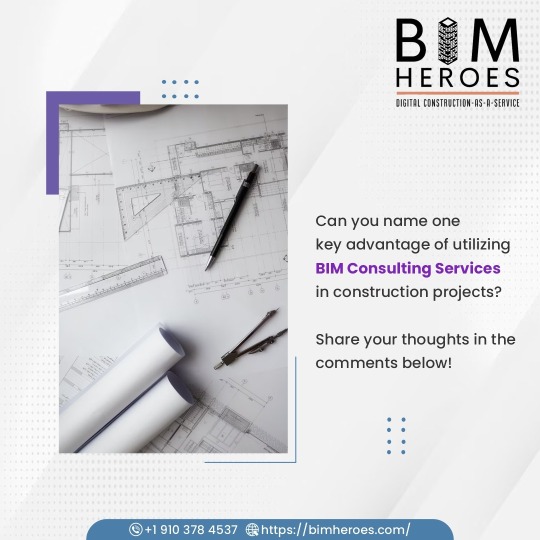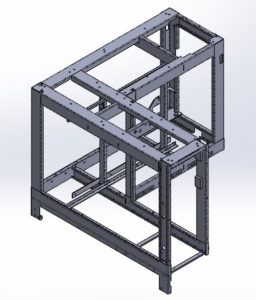#2d cad
Explore tagged Tumblr posts
Text
DraftSight in Sight at 3DEXPERIENCE World 2025 #3DXW25
This is a big year for DraftSight at 3DEXPERIENCE World 2025. There a nearly full schedule throughout the conference with a variety of sessions!
3DEXPERIENCE World 2025 is about a month away in Houston, TX at George R. Brown Convention Center. There’s a variety of sessions available. This includes a full catalog of DraftSight presentations and discussions. You can build a nearly full schedule each day of the conference with just DraftSight topics. Day 1 All of this starts on February 24, 2025 (the first full day of the conference).…
0 notes
Text
Enhancing Building Aesthetics with Detailed Exterior and Interior Elevations Using AutoCAD
In the world of architecture, creating aesthetically pleasing and functional structures requires more than just innovative design ideas. It involves detailed planning and precise execution, and one of the key aspects of this is producing accurate exterior and interior elevations. Elevations offer a clear, scaled view of a building’s façade and interior walls, giving architects, builders, and clients a comprehensive understanding of how a structure will look from different angles.
AutoCAD, the industry-leading design software, plays a pivotal role in creating these detailed exterior and interior elevations, ensuring accuracy and artistic precision. Let’s explore how AutoCAD plans enhances the design process, improves visualization, and helps bring architectural ideas to life.
What Are Exterior and Interior Elevations?
Exterior elevations refer to the flat drawings of a building's outside walls, showing details such as windows, doors, roof lines, and the overall style. These drawings are typically created from four different viewpoints—front, rear, left, and right sides. Exterior elevations provide essential information about a building’s appearance, materials, and proportions.
Interior elevations, on the other hand, showcase the vertical surfaces inside the building, such as walls, doors, windows, and cabinetry. These drawings offer a detailed look at interior design elements, including finishes, moldings, fixtures, and furniture placement.
Both exterior and interior elevations are indispensable in architectural planning and communication. They help all stakeholders visualize the final outcome and ensure that both the aesthetic and functional aspects of the design are met.
The Role of AutoCAD in Creating Detailed Elevations
AutoCAD’s advanced features make it the ideal tool for creating highly detailed exterior and interior elevations. Here’s how it enhances the architectural design process:
1. Precision and Accuracy
AutoCAD is renowned for its accuracy and precision, which are crucial when creating elevations. Every measurement must be exact to ensure that the construction aligns with the design vision. AutoCAD’s ability to work in fine detail allows architects to create elevations with perfect dimensions, down to the smallest element.
When working on exterior elevations, for example, precise placement of windows, doors, and rooflines is essential to ensure proper alignment with the structure’s overall design. Similarly, when designing interior elevations, accuracy in depicting cabinetry, furniture, and fixtures is key to ensuring functionality and aesthetics.
2. Customization and Flexibility
AutoCAD provides extensive flexibility in design. Architects can customize every aspect of their elevations, from the line thickness to the level of detail, ensuring that the drawings meet the specific needs of the project. Whether the project requires minimalist exterior detailing or intricate interior moldings, AutoCAD’s customizable features allow designers to create exactly what they envision.
Moreover, AutoCAD’s layering system makes it easy to separate different elements within the elevations, such as doors, windows, or material finishes. This not only improves the clarity of the design but also makes revisions and adjustments easier to manage.
3. Visualization and 3D Integration
AutoCAD offers seamless integration between 2D drawings and 3D models. Architects can create 2D elevations and then view them in 3D to better understand how the building will look in real life. This feature is particularly useful for designing exterior elevations, as it allows architects to see how the façade interacts with its surroundings and make necessary adjustments before construction begins.
For interior elevations, AutoCAD’s 3D capabilities enable designers to visualize how different elements, such as lighting, wall finishes, and furniture, will interact within the space. This is especially useful when planning complex interiors with multiple layers of design detail.
4. Material Detailing
An essential part of any elevation drawing is the accurate representation of materials. Exterior elevations often include specifications for building materials such as brick, stone, wood, or glass. AutoCAD enables designers to clearly depict these materials, ensuring that contractors and builders have a precise understanding of what needs to be used and where.
For interior elevations, material detailing is equally important. Designers can use AutoCAD to specify finishes like tile, wallpaper, or wood paneling, ensuring that every surface is correctly depicted and that the final result matches the design intent.
5. Efficient Revisions and Collaboration
Changes are a natural part of any design process. With AutoCAD, making revisions to exterior and interior elevations is both simple and efficient. The software’s intuitive interface allows designers to quickly update dimensions, materials, or other elements without having to redraw entire elevations from scratch.
Additionally, AutoCAD enhances collaboration between architects, engineers, and contractors. Since it is a widely used platform, all team members can easily access and understand the elevation drawings, ensuring that everyone is on the same page throughout the design and construction process.
Best Practices for Creating Exterior and Interior Elevations with AutoCAD
When creating exterior and interior elevations using AutoCAD, it’s important to follow best practices to ensure the highest level of accuracy and detail:
Focus on Proportion and Scale: Ensure that all elements of the elevation are accurately scaled in relation to one another. This is particularly important for creating visually balanced exterior elevations.
Maintain Consistency: Use consistent line weights, symbols, and annotation styles across all elevations to improve clarity and professionalism.
Include Important Details: Don’t overlook smaller elements like lighting fixtures, molding, or door hardware in your interior elevations. These details can make a big difference in the final design.
Use Layers Wisely: Take advantage of AutoCAD’s layer system to organize different elements within the elevation. This makes it easier to make adjustments and ensures that the design remains clear and easy to interpret.
Collaborate and Review: Share your AutoCAD files with other team members for review and feedback. This ensures that the design is aligned with structural, engineering, and functional requirements.
Conclusion:
At Versance LLC, we specialize in delivering high-quality architectural design services, including detailed exterior and interior elevations using AutoCAD. Our team of experienced architects and designers understands the importance of precision, functionality, and aesthetics in every project. With our expertise and commitment to excellence, we ensure that each design is executed flawlessly, meeting the unique needs and expectations of our clients. Whether it's creating stunning building facades or intricately detailed interiors, Versance LLC is your trusted partner in turning architectural visions into reality.
1 note
·
View note
Text
Integrating 2D and 3D CAD Drawing Services: A Comprehensive Approach to Engineering Solutions.
0 notes
Text
What is the best CAD software for 2D drafting?

Long gone are the days of sketching, erasing, and tracing designs on large drafting tables under uncomfortable fluorescent lighting.
CAD (Computer-Aided Design) software have transformed the design phase in the engineering, architectural, construction, and manufacturing domains.
The use of CAD softwares for 2D and 3D modelling simplify the old drafting process and also make design process more time efficient.
Depending on your chosen CAD software, you can design and work with anything from architectural drawings to electrical drawings to mechanical schematics.
In general, CAD software can be separated into two categories: 2D CAD software and 3D CAD software. Which type of software you use will come down to the product you're trying to make.
Despite the widespread use of 3D CAD models, the need for 2D drawings is evident for engineering CAD designs. It's still a valuable tool in situations where a full 3D model isn't required.
Looking for the best 2d cad software? Not sure which option is for you? Need some free cad drafting software? Look no further!
pctechtest.com have put together a list of top 7 best free CAD Software for 2D drafting. All of these programs get good marks for how easy they are to use, how well they work, and how happy their customers are with them.
Whether you want a Premium 2D CAD program or just a free one to get started with, one of these 7 options is sure to work for you.
What is the advantage of 2D over 3D CAD drafting?
Drawing the projected views of an object on two planes (x and y-axes) without creating a 3D model is known as two-dimensional computer-aided design, or 2D CAD.
This contrasts with 3D CAD, where the projected views are generated using a 3D model of the object on three planes (x, y, and z-axes).
2D CAD solutions are far more cost-effective than advanced 3D CAD, so it's a very cost-effective alternative to 3D CAD modeling.
3D CAD Programs offer numerous functions for the designer, which many of them are not required. On the other hand, 2D CAD tools contain only the essential functions, which are easy-to-understand, learn and operate.
Formatting is simple, as you are working with. DWG extensions exclusively. Sharing your information and data with others is an absolute breeze, and you don't have to worry about compatibility issues.
2D is often faster than 3D for quick changes and minor projects. If time is of the essence and you will not require elaborate 3D models or renders later, stick to 2D.
7 Best 2d CAD Software Current Now

The best 2D CAD software has tools for annotating, drafting, and drawing, as well as tools for working together to define locations, objects, measurements, and more so that your projects can be finished.
All the 2D CAD tools that we have listed below come with their fair share of pros and cons. Therefore, the best CAD software for you will vary based on your requirement.
1. AutoCAD
AutoCAD is a widely used computer-aided design (CAD) software that allows architects, engineers, and designers to create 2D and 3D models.
2. BricsCAD
BricsCAD is often praised for its affordability and compatibility with AutoCAD, making it a cost-effective choice for those familiar with AutoCAD workflows.
3. Draftsight
DraftSight is a professional-grade 2D solution for creation, editing, and markup for 2D drawings and design.
4. LibreCAD
LibreCAD is a free, open-source, two-dimensional 2D CAD program. It can be used to make 2D drawings that are easy to moderately complex.
5. QCAD
QCAD is an excellent free 2D CAD software that offers a rich set of drawing tools, and even its Professional version is quite affordable with a one-time purchase.
6. NanoCAD
nanoCAD serves as an economical 2D CAD software for DWG editing, providing a cost-effective solution without compromising on quality.
7. TurboCAD
TurboCAD constitutes excellent 2D CAD software that appeals to a wide range of users, from inexperienced beginners to expert users.
Can I use any drawing tablet for CAD ?
A drawing pen tablet for architecture is definitely usable, but the only advantage over a mouse is the lack of wrist strain. on the other hand, The mouse is going to work much better for you.
Typically if you're drawing things up in a CAD software like AutoCAD, you place points to make curves rather than sketch lines free hand so a mouse will allow you to place the points and then move them to adjust your curves more than adequately.
But drawing tablets are better to draw or edit photos, write, 3D sculpt, annotate PDFs, check email, and CA activities on site.
Related Posts: ipad pro vs surface pro, bluetooth graphic tablet, pen display tablet, illustrator drawing tablet .
Conclusion
2D CAD software is a very well-known and heavily used technology nowadays. It has a huge significance in our day-to-day life.
The best 2D CAD softwares are capable tools for laser cutting, CNC machining, floor planning, technical and mechanical drawings in engineering projects, and PCB design where only an overhead is required.
Each of these 7 solutions above is suited for a given function or industry, you can select the best one for your needs and budget.
Once everything is set up and you have got to grips with the program and all the features, It can save you massive amounts of time and cut production costs.
Do share your thoughts with us using the comments section below and don't forget to share this article.
0 notes
Text
Drafting and 3D Rendering Services in Allegany - BIM Heroes
BIM Heroes is a leading provider of comprehensive drafting services, specializing in 2D CAD drafting, 3D modeling, 3D architectural visualization, and 3D rendering. With our commitment to excellence and passion for design, we are dedicated to transforming your architectural visions into reality. Let us take you on a journey through our drafting services and show you why choosing BIM Heroes is the best decision for your project in Allegany.
#3d rendering services#3d architectural visualization#3d rendering#architectural rendering services#architectural bim services#architectural visualization#3d visualisation and rendering#cad drafting services#bimheroes#cad drafting#2d cad#drafting services#bim services#bim modeling services#3d modeling services
0 notes
Text
This just in! Star Wars is still my hyperfixation. So, as per my last post I have made it Cad Bane. With a tail. Because I like to give him one.
9 notes
·
View notes
Text

Erasmus is one of the topmost Outsourcing architectural 3d visualization and rendering company based out of India, offering graphics rich 3D Rendering Services at affordable prices.
#bim services#civilengineering#bim technology#autocad#2d drafting services#constructioncompany#3d render#rendering#3d bim modeling services#3d cad modeling#data entry#architecture#civil construction#renovation#building#wednesday motivation
3 notes
·
View notes
Text
I now have My Own Copy of totk.
#I’m already thinking abt cosplay#that arm seems like a good excuse to finally learn 3d printing.#and by that I mean finally learn 3d cad#I must finally graduate from being a fully 2d artist to only being Mostly#a 2d artist
6 notes
·
View notes
Text
AutoCAD Artist and Designer: Randee Butrus Takes the Lead
Randee Butrus is an expert Computer Aided Designer with a comprehensive experience in AutoCAD. She possesses the technical know-how of the industry standard software used in various fields, from architecture to engineering to manufacturing.

#Computer Aided Design#AutoCAD#expert#2D and 3D designs#CAD drawings#manufacturing#troubleshooting#attention to detail#precision#efficient.
4 notes
·
View notes
Text
Beyond Blueprints: The Power of AutoCAD Drawing Services in Millwork Drafting
Millwork, the intricate art of crafting interior woodwork, demands precision, detail, and a keen understanding of design. In today's fast-paced construction industry, relying on hand-drawn sketches is simply inefficient and prone to errors. This is where AutoCAD drawing services step in, revolutionizing the millwork drafting process and offering many benefits.

Why AutoCAD is Essential for Millwork:
AutoCAD, a powerful computer-aided design (CAD) software, provides a digital platform for creating accurate and detailed drawings. For millwork drafting, this translates to:
Enhanced Precision: AutoCAD eliminates the inherent inaccuracies of manual drafting, ensuring that every measurement and angle is precise. This is crucial for complex millwork designs where even the slightest deviation can impact the final product.
Improved Efficiency: Digital drawings can be easily edited, revised, and shared, streamlining the workflow and saving valuable time. Changes can be implemented quickly, reducing the risk of costly errors and delays.
Detailed Visualization: AutoCAD allows for the creation of 2D and 3D models, providing a clear visualization of the final product. This enables clients and fabricators to understand the design thoroughly before production begins.
Seamless Collaboration: Digital files can be easily shared with architects, designers, and fabricators, facilitating seamless collaboration and ensuring that everyone is on the same page.
Accurate Material Estimation: AutoCAD drawings provide precise measurements, enabling accurate material estimation and minimizing waste.
CNC Integration: AutoCAD drawings can be directly integrated with CNC (Computer Numerical Control) machines, automating the manufacturing process and ensuring consistent quality.
The Role of Professional AutoCAD Drawing Services:
While AutoCAD is a powerful tool, mastering it requires expertise and experience. Professional AutoCAD drawing services bring a wealth of knowledge and skill to the table, ensuring that your millwork projects are executed flawlessly.
Experienced Draftsmen: Skilled draftsmen possess a deep understanding of millwork design principles and AutoCAD software, ensuring that your drawings are accurate and meet industry standards.
Customized Solutions: Professional services can tailor their drawings to your specific needs, whether you require detailed shop drawings, fabrication drawings, or installation drawings.
Attention to Detail: Experienced draftsmen pay meticulous attention to detail, ensuring that every component of your millwork design is accurately represented.
Reduced Errors and Rework: By leveraging their expertise, professional services minimize the risk of errors and rework, saving you time and money.
Improved Project Communication: Clear and accurate drawings facilitate effective communication between all stakeholders, ensuring that your millwork project is completed successfully.

In Conclusion:
AutoCAD drawing services have become an indispensable part of the modern millwork industry. By embracing digital technology, millwork professionals can achieve greater precision, efficiency, and collaboration. Investing in professional AutoCAD drawing services is an investment in the success of your millwork projects.
#cad 2d drawings services#autocad designing services#autocad drafting services#millwork drafting services#autocad drawing services#millwork shop drawings services
0 notes
Text
CAD to BIM Services in USA - BIMPRO LLC
Our CAD to BIM services in USA provide BIM conversion services by converting PDF drawings or CAD drawings into BIM models.

#CAD to BIM Services#2D CAD to 3D Revit Services#CAD to BIM Conversion Services#2D CAD to 3D BIM Services#CAD to Revit Services
1 note
·
View note
Text

AutoCAD 2D and 3D Online Course – Master CAD Skills
Unlock the power of AutoCAD with our AutoCAD 2D and 3D online course designed for architects, engineers, and designers. Learn to create precise 2D drawings and dynamic 3D models with expert guidance. This course covers essential drafting techniques, advanced modeling, and industry best practices to enhance your design skills. Gain hands-on experience with real-world projects and master AutoCAD tools to improve efficiency and accuracy. Whether you're a beginner or an experienced professional, this flexible online course will help you stay ahead in the competitive design industry. Enroll today and elevate your CAD expertise!
0 notes
Text
The moment he realizes he's tapping his head and the hat is nowhere to be found XD
I just like Cad Bane and wanted to draw him doing things
Audio is Bang Bang by K’NAAN ft. Adam Levine
233 notes
·
View notes
Text

Discover the Ultimate Advantage of BIM Consulting Services! Join BIM Heroes as we unveil the key benefit that's transforming construction projects. From precise Drafting Services to expert 2D CAD Drafting , dynamic 3D Modeling , striking 3D Rendering , and mesmerizing Visualization , we're your ticket to architectural excellence.
for more :-
#3d rendering services#3d architectural visualization#3d rendering#architectural rendering services#architectural bim services#architectural visualization#cad drafting services#3d visualisation and rendering#bimheroes#cad drafting#2d cad#residential architecture#architecture#modern architecture#architectural
0 notes
Text
As an animation student I am obligated to put a short animation here that I did in like 20 minutes
#my art#animation#2d animation#it’s like a ball bounce#but with a guy#I want to turn him into Cad Bane
4 notes
·
View notes
Text
CAD migration services
What is CAD Data Migration?
Computer-aided design (CAD) data can be in different formats depending on how it is created, digitized and stored. Data can be sketched or drafted paper documents, scanned or pdf files, or existing CAD file systems including ACIS, .3ds, AutoCAD DXF, .dwg, and DGN, among others.

Based on the project specifications and design, we are ready to help you make use of different types of data including files in PDF, paper documents or scanned images, and convert them into stunning 3D models and 2D drawings. We can also provide completely confidential conversion of your existing legacy system data into a CAD migration services you need.
#civilengineering#bim services#constructioncompany#realestate#cad#2d drafting services#bim technology#autocad#data entry#civil construction#3d cad modeling#cad migration#karnataka#banglore#saturday
3 notes
·
View notes