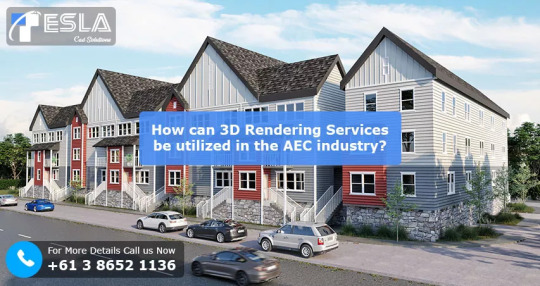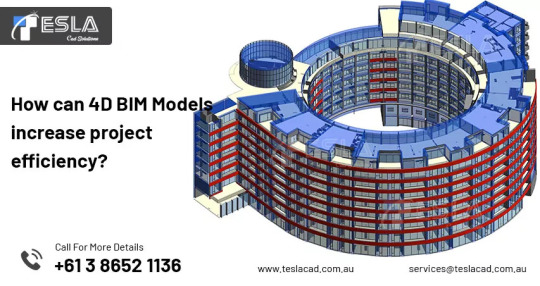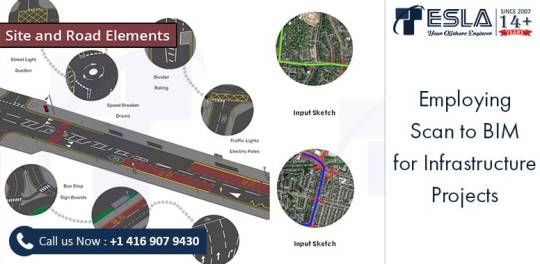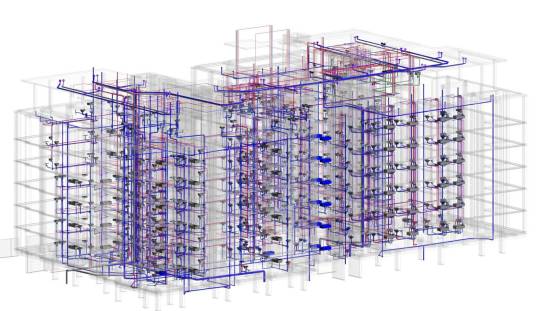We are an Architectural and Engineering Outsourcing firm based in India. We provide Pre-Construction and BIM services globally. We have worked with offshore clients for more than 10 years now.
Don't wanna be here? Send us removal request.
Text

For success of a BIM project, an effective and thorough BIM Execution Plan is required. BIM Execution Plan (BEP) is a comprehensive, detailed and an important document that helps the project team to identify and execute the role of BIM though all the phases of construction. With a proper BEP all the necessary information can be streamlined so that the project timeline and budget is maintained throughout.
This article outlines the steps involved in a BIM Execution plan as well as state the top benefits of adapting it. Click on the link below to read the article: https://lnkd.in/eXkCn8kN
#BIM#BIMexecutionplan#BEP#BXP#structuralbimservices#mep#mepcomponents#building#construction#buildinginformationmodeling
0 notes
Text

The advent of 3D Rendering has taken imaging to a whole other level. The AEC professionals utilize 3D Rendering Services for various purposes. This blog describes the various used of architectural 3D rendering in the AEC industry.
Link: https://lnkd.in/dZRTkV5D
#3Drendering#aecindustry#building#construction#imagerendering#3Drenderingservices#architecturalrendering#architectural3drendering#architecturalwalkthrough
0 notes
Text

The success of a construction project lies in choosing the right person. One of the major decision to make is whether to hire an architect or a draftsperson for creating Architectural Construction Drawings. Both architects and draftsmen bring unique expertise to a construction project. Where architects specialize in design, planning and conceptualization, draftsperson excel at technical drawings and translating architectural plans into detailed blue prints. Both have their significant skills and qualification that they bring to the table contributing to the successful execution of a construction project. Clink on the given link to know whether to hire an architect or draftsperson for your construction project. https://lnkd.in/dXKHT9ay
#architecture#draftsperson#architecturalconstructiondraftingservices#architecturedesign#architectureplanning#architectureconceptualization#technicaldrawings#caddrafters#structuraldrafters#structuralengineers#constructiondrawings#architecturalplans
0 notes
Text

Adaptive reuse is a practice involving repurposing existing structures or building for new uses while retaining their original architectural elements and characters. It is an innovative approach that brings life into older structure by adapting them to meet the evolving needs of a community. Through the use of modern processes such as BIM Services, adaptive reuse helps reimagining urban spaces that were previously seen as liabilities. It also reduces the environmental impact of new construction and preserving valuable resources. Our series of blogs explains why adaptive reuse can be the future of urban planning. Click on the given link to read the 1st part and watch this space for the next part: https://lnkd.in/d-tANhYW
#adaptivereuse#urbandevelopment#bim#bimservices#bimserviceproviders#construction#urbanconstruction#building#buildingconstruction#scantobimservices#architecture#scantobim
2 notes
·
View notes
Text

Top countries that are leading BIM Adoption in the world
With the rise of Building Information Modeling (BIM) construction industry is experiencing a remarkable shift. Its approach to project planning and execution has caught the attention of professionals worldwide leading to its widespread adoption in many countries. The reason behind this is due to the numerous advantages that BIM modelling services bring to the table. Countries worldwide are swiftly adopting policies and mandating its use in public infrastructure projects. By embracing BIM nations are trying to enhance project quality, reduce costs and foster innovation. To know in detail what are the top countries that are leading BIM Adoption in the world click on the given link, https://lnkd.in/dkraMNiq
#bim#bimmodelingservices#clashdetection#projectmanagement#construction#building#clashdetectionservices
1 note
·
View note
Text
Construction industry is currently responsible for 50% of the solid waste that is generated worldwide. This is a staggering number which has long lasting environmental impact and has created considerable concern in the recent decades. Green building methods have been adopted around the globe as a strategy to curtail construction waste. The application of BIM provides significant value at different stages of the building’s lifecycle in terms of waste management.
To know in detail how can BIM help reduce waste in construction click on the given link,
#constructionindustry#greenbuildingmethods#bimservices#wastemanagement#buildingwastemanagement#constructionwastereduction#bim#3dvisualization#clashdetection#bimcoordinationservices#bimmodel#hvac#building#construction#shopdrawings#scantobim#3dlaserscanning#scantobimservices
1 note
·
View note
Text

Structural Steel Detailing plays a very crucial role when it comes to erection of building structures. High level of accuracy is required as a smallest error can lead to loss of valuable time and money. Considering the level of expertise and experience it takes to gain almost 99% of precision, it would be difficult for companies that do not work particularly in steel detailing to retain a team with this level of expertise. It would be ideal for them to outsource as it would be more effective and cost effective. To know in detail Why Steel Detailing Companies are important click on the given link, https://lnkd.in/g6arYD4F
#structuralsteeldetailing#2ddrawings#2dmodeling#shopdrawings#detaildrawings#erectiondrawings#3dmodeling#3dmodel#steeldetailingservices#steeldetailing#building#construction#structuralsteeldetailingservices
1 note
·
View note
Text

Construction of any building has various stakeholders involved such as structural engineers, MEP technicians, architects, designers, suppliers, and manufactures etc. all of whom need to work in coordination with each other to ensure that the building gets completed without any error or issues. Clash detection services is one such method to ensure coordination and reduce on-site errors. Clash detection is not a novel process and before it used to take place on site but with BIM now it can take place in the preconstruction phase as well. BIM clash detection is the process of identifying any inter or intra disciplinary clash with in the 3D model. To know in detail about the importance of clash detection service click on the link below, https://lnkd.in/dMeBcJ9Z
#clashdetectionservices#3dmodel#mep#hardclash#hvac#architecturalelements#structuralelements#softclash#mepbimservices#workflowclash#4dclash
1 note
·
View note
Text

Shop Drawings are the detailed, compliant, and precise set of drawings that are required to prefabricate any building component. Generally created by the contractor, sub-contractor, consultant, manufacturer or fabricator, these drawings ensure that the prefabrication process is seamless and accurate. A lot of information and expertise is required in order to create shop drawings with accuracy and compliance being the key. Using Revit to create shop drawings can help the AEC professionals in increasing accuracy, productivity and reducing errors. To know about the different advantages of using Revit to extract shop drawings click on the link below, https://lnkd.in/ewSYUHSa
#shopdrwaings#aecindustry#structuralcomponents#mepcomponents#architecturalcomponents#revitmodel#3dmodel#fabricationdrawing#assemblydrawing#partdrawings
0 notes
Text

While most of us are aware of the benefits of BIM at the preconstruction stage, the benefits extend to onsite construction, renovation, and facility management as well. Construction planning is one such area that can be significantly improved by implementing BIM. Also known as construction sequencing or 4D BIM, it basically adds an extra layer of scheduling data to the intelligent 3D model.
Click on the given link to know how 4D BIM models help increase project efficiency: https://lnkd.in/dfj9h2Fq
#bimmodeling#bim#3dvisualization#clashdetectionservices#bimservices#constructionplanning#building#construction#3dmodeling#3dmodel#4dbimmodel#4dbim#3dbim#aecindustry#bimcoordinationservices#constructionscheduling
0 notes
Text

Globally, the AEC companies’ and government agencies are seeking to digitize their infrastructure in order to meet several strategic requirements of upgradations, renovations, progress monitoring and even facility management. The above complexities are further enhanced in the infrastructure projects due to the large geographical span and numerous involved stakeholders. Specifically, the renovation and reconstruction projects for infrastructure operate on tight deadlines and budget restrictions. In these situations utilizing Scan to BIM for Infrastructure would provide greater project control and allow the AEC professionals to carry out their project more efficiently. To understand the advantages of employing Scan to BIM for Infrastructure Projects, click on the link below, https://lnkd.in/erhEQvRK
#bim#bimservices#scantobimservices#aecindustry#3dlaserscanning#pointclouddata#terrestrialscanning#mobilerlaserscanning#bimmodel#pointcloud#pointcloudtobimmodel#bimservicesforinfrastructure
0 notes
Text

Architectural drawings have a variety of uses throughout the project life cycle such as converting designs into coherent plans, communicating design intention, gaining approvals etc. and are crucial for the successful construction of any building. Architectural Drafting can broadly be categorised in three major phases: Schematic Design (SD), Design Development (DD) and Construction Documents (CD). Each design phase has its very own importance and need to be carried out efficiently to complete the building project. To know in detail the three main phases of architectural drafting click on the link below, https://lnkd.in/e89nEx3A
#architecture#architecturaldrafting#schematicdesign#designdevelopment#constructiondocuments#3dmodel#3dview#structuraldrawing#mepdrawing#architecturaldraftingservices#3dmodelingservices#building#construction#constructiondrawings#designdrawings#workingdrawings
0 notes
Text

What is Lean Construction? The method of finding ways to maximize productivity and efficiency by reducing waste in the timeline of construction is called as Lean Construction. It is similar to value engineering and applies the principles of lean manufacturing to building construction. With the implementation of lean construction the project is tend to be completed faster, involving lower costs the output and value at each stage of the buildings lifecycle is maximized. To know more of benefits, principles and importance of lean construction click on the link below, https://lnkd.in/dxn_WxrN
#leanconstruction#bimservices#leanmanufacturing#buildingconstruction#aecindustry#bim#3dvizulization#3dmodel#bimmodel#4dbimmodel#bimcoordinationservices
0 notes
Text

The AEC industry has been particularly welcoming towards new innovations and technologies such as BIM for MEP design and coordination. This is because there has been a constant need to increase productivity, reduce costs and improve quality, which becomes possible with the use of such advancements. Adapting BIM for creating MEP models improves accuracy, resolves clashes and also provides better quality outcome in a significantly shorter time. To know in detail how can MEP BIM enhance various building phases click on the given link, https://lnkd.in/e6ryJmzR
#https://lnkd.in/e6ryJmzR#mepbimservices#mepmodels#mepbim#mepdesigns#mep#bim#aecindustry#bimmodels#3dmodel#mepbimdesign#mepbimcoordination#building#construction
0 notes
Text

Case Study: Revit Family Creation Scope: To create detailed non-parametric Revit families for 24 supermarket store objects Type of Families: Non-parametric Inputs: AutoCAD files, pdfs and images To know in detail about the procedures followed click on the given link below, https://lnkd.in/d-xMr_XD
#revitfamilycreation#revitfamily#construction#buildingconstruction#revit#supermarket#bimcontent#bimobject#revitcontent
0 notes
Text

Case Study: Plumbing BIM Modeling for a hotel apartment in USA Scope: BIM modeling of the plumbing system and provide Clash Detection Services LOD: 300 Type of Building: Hotel Apartment with 17 typical units and 02 to 08 level & Roof plan Check out the whole case study here : https://lnkd.in/dZE8mnw3
#plumbing#plumbingservices#3dmodeling#3drevitmodeling#mepbimservices#drainageservices#mepservices#pipingservices#domesticwaterservices
0 notes
Text

Structural Design of a building plays a crucial role to ensuring long term stability and durability of a building by establishing a solid foundation, which is done by structural engineers. BIM has helped structural engineers by not only providing 3D designing and modelling of structural steel layouts, but also allow computation of 4th and 5th dimensions of BIM which are time scheduling and cost estimation. To know in detail how BIM enhance structural design click on the link below, https://lnkd.in/d6Mj8Srr
#structuraldesigning#bim#revit#buildingmodeling#buildingdesigning#bimmodling#bimservices#construction#buildingconstruction
0 notes