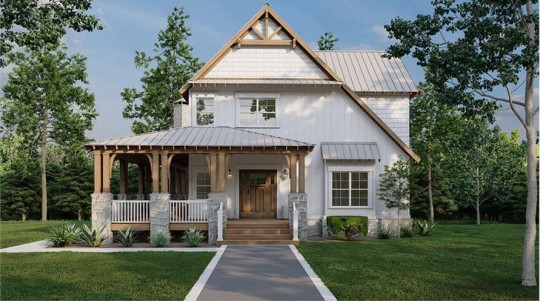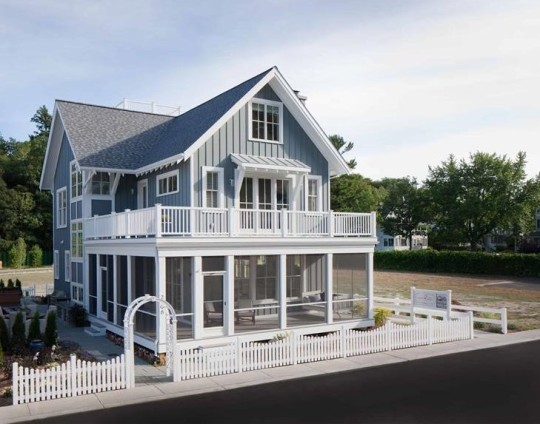#homeplans
Explore tagged Tumblr posts
Text
#3dfloorplan#architecturedesign#interiordesign#floorplan#modernarchitecture#homeplans#architecturelovers#3dmodeling#designinspiration#architecturalrendering
2 notes
·
View notes
Text

#ShivaPramaanam#Construction#HouseVilla#Landscape#TurnkeyProject#LuxuryLiving#HomeDesign#VillaConstruction#Landscaping#ProjectManagement#construction#Generalcontractor#Buildingdesigner#Homeplans#Buildingconsultant
2 notes
·
View notes
Text

Stunning Rustic House Plan: House Plan 5257 Oak Mountain Retreat | House Plan by Nelson Design Group
✔️Rustic✔️Screened Porch✔️Loft✔️Open Floor Plan
➡️ And more await you when you choose 5257 Oak Mountain Retreat as your getaway or forever home! Purchase this floor plan here: https://www.nelsondesigngroup.com/content/House-Plan-5257-Oak-Mountain-Retreat-Rustic-House-Plan?livingspacemin&livingspacemax&widthmax&depthmax&bedroomid&bathid&garageid&storyid&fbclid=IwAR3o7UorMwhtXn9eos3OKBs9AUSK_e1UsK6rGn4-LESwNpDV3qRxuQ8ZkAI and start your journey with Nelson Design Group to living in your dream #Barndominium! 🏠🌾
Need a house plan? ➡️Visit: https://www.nelsondesigngroup.com/
#houseplans#homeplans#housedesign#floorplan#architecturaldesign#homedesign#archilovers#houseplan#architecture#floorplanner#floorplans#customhouseplans#barnhomes#barnhome#barndominium#barndo#barndolife#barndobuild#barndotour#barndominiums#BarndominiumLiving#homedesigner#homedesigners#homedesignerpassion#homedesigner_passion#homedesignerchallenge#architect#architecturelovers#architecturedesign
4 notes
·
View notes
Text



Can't decide what style home to build? Check out our latest post that may help you decide! Split-Level vs. Two-Story: Which House Plan is Best for You? https://bit.ly/TwoStoryHomeDesign
2 notes
·
View notes
Text
HOW BIG IS 1200 SQUARE FEET

The 1200 square feet house plan offers an exciting. The 1200 square feet house plan is great for a small or growing family.
how big is 1200 square feet? A 1200 square feet house can give adequate room to two rooms, one washroom, an open parlor, a kitchen region, and some stockpiling wardrobes. Ft. Although these homes are small, they have a free, fair size with accommodation. This house plan is highly functional, and the interior design is simple and beautiful. Arranging the open arrangement for living, feasting, and kitchen spaces increases the inclination of loved ones. Most homes are beautiful, but we also feature modern and interesting homes.
If you want more information about the 1200 square feet, you'll explore more plan options; see our site https://www.archimple.com/how-big-is-a-1200-square-foot-house consultants to learn more about our unique 1200 square feet.
1 note
·
View note
Text

Call/text us on, +91-8707837682
For all kind of architectural, structural and interior design work.
#architecture#architecturedesign#homedesign#homeplans#house planning#villadesign#bungalow#contemporary design#modern architecture#modern home#interiors#interiorlovers#interior design#architettura#architects#architectural design
1 note
·
View note
Text
Jace: "With the Omenpaths, the tyrants of the multiverse will conquer entire planes for fun. Look at how much damage Bolas did with one portal, with all of these... the damage is too great."
The Tyrants of the Multiverse: "Holy shit this cowboy hat is cool. I love this plane."
#magic the gathering#something about both Bolas and Phyrexia needing a century of preparation and still failing#but Jace blames himself for the damage they did do#like bro calm down most people would rather stay on their homeplanes and conquer those instead of dealing with the horrors on other ones#I imagine some vampire overlord from Innistrad walks into New Capenna sees all the angels and just goes 'fuck this' and goes back home
180 notes
·
View notes
Text

Luxury loghouse Livingroom Winter Decor style.
#luxury#winter decor#christmas#christmas decor ideas#christmas decorations#christmas inspo#decoration#foryou#foryoupage#home decor#home decorating#home interior#decorative#decor#interiorstyling#interior decorating#interior design#interiors#home design#home & lifestyle#welcome home#homeplanning#design#viral post#viral trends
30 notes
·
View notes
Text
5 HIDDEN COSTS IN HOUSE CONSTRUCTION – AVOID THESE TRAPS! ಮನೆ ನಿರ್ಮಾಣದಲ್ಲಿ 5 ಗುಪ್ತ ವೆಚ್ಚಗಳು - ಈ ಬಲೆಗಳನ್ನು ತಪ್ಪಿಸಿ!
Thinking of building your dream home? Watch out for 5 hidden costs that could blow your budget! From site prep to finishing touches, many homeowners lose lakhs due to poor planning. In this viral video, Darshana K R breaks down each trap and shares smart ways to save. Don’t miss it—watch now and build smarter with JCGEC!
Contact No – 9483541831
#5HIDDENCOSTSINHOUSECONSTRUCTION–AVOIDTHESETRAPS!#HiddenCostsExposed#HomeBuildingMistakes#ConstructionTraps#BudgetBurden#Don’tBuildBlind#WatchBeforeYouBuild#ViralHomeTips#MustWatchForHomeowners#SaveLakhs#BuildingSmarter#DreamHomeJourney#HomeIsEmotional#ProtectYourDream#HomeBudgetStruggles#FamilyFirstHome#BuildWithLove#FromPlotToParadise#BudgetBliss#HomeMeansHeart#JCGECCares#ConstructionIndia#BangaloreBuilders#VastuHomes#JCGEC#HouseConstructionTips#HomePlanning
0 notes
Text

Exterior Design That Sets the Tone Curb appeal starts here — with thoughtful design that blends style, functionality, and lasting impressions. At Punia Homes, we turn your dream into a stunning concept, creating exteriors that stand out in every neighbourhood.
#PuniaHomes#ExteriorDesign#CurbAppeal#DreamHome#CustomHomeDesign#HomeInspiration#SydneyHomes#ArchitecturalStyle#DesignMatters#HouseGoals#ModernLiving#HomeBuilderSydney#LuxuryExteriors#HomePlanning#BuildingDreams
0 notes
Text




Avoid These 5 Costly Mistakes When Building a Luxury Home
Steer clear of costly blunders when constructing your luxury home. Find the top 5 mistakes to avoid, from budget blunders to design miscalculations. Build your dream house the right way.
Contact Botero Homes to obtain professional consultation for your luxury home construction.
#luxuryhomebuilders#boterohomes#custombuildhomes#luxuryrealestate#smarthometech#homeconstruction#virginialuxuryhomes#homeplanning#luxuryliving#customhomedesign
0 notes
Text

#3dfloorplan#architecturedesign#interiordesign#floorplan#modernarchitecture#homeplans#architecturelovers#3dmodeling#designinspiration#architecturalrendering
2 notes
·
View notes
Text
10 Essential Stages to Building a Home in Sydney
Building a home in Sydney is an exciting yet complex process, requiring careful planning and execution. This blog outlines the 10 essential stages of home construction, providing a step-by-step guide to help homeowners and investors navigate the journey with ease. From initial planning, including budgeting and land selection, to obtaining permits and working with architects, every phase is detailed to ensure a smooth experience. The blog emphasizes the importance of professional collaboration with builders, engineers, and inspectors, alongside tips for interior design and finishing touches. Whether you’re a first-time builder or looking to upgrade your property, this guide simplifies the process and helps you achieve your dream home.
Sources and related content: https://www.nascentproperty.com.au/10-essential-stages-to-building-home-sydney/
#HomeBuildingSydney#NewHomeJourney#ConstructionGuide#DreamHome#SydneyBuilders#PropertyDevelopment#BuildingProcess#HomePlanning
0 notes
Text

Barndominium / Shop House Plans | Nelson Design Group
A collection inspired by the love of the simpler things in life, Nelson Design Group brings you our Barndominium and Shop House Plan Collection. With simply beautiful exteriors, metal roofing, and a more simplified layout, our Barndominiums and Shop House Floor Plans are perfect for your next home build.
Have you been looking through our Barndominium and shop House floor plans? : https://www.nelsondesigngroup.com/houseplans/PhotoView/PlanCollection/barndominium_shop_house_plans?fbclid=IwAR20bmSKDS2SWbHTlqTijrv9Yfp8mJQdv_xI-bLIb1wWTJsHjoFru4F63mg
Need a house plan?.... visit: https://www.nelsondesigngroup.com/
#houseplans#nelsondesigngroup#barn#barnhome#barnhomes#barnhomedecor#barnhomestyle#barndo#barndominium#barndominiums#barndominiumlife#barndominiumliving#Shophouse#shophouse#shophouses#shophousedesign#homeplans#housedesign#floorplan#architecturaldesign#homedesign#archilovers#houseplan#architecture#floorplanner
2 notes
·
View notes
Text

1200 sq. ft. House Duplex Floor Plan (Naksha)
1200 sq. ft. Home Duplex Floor Plan (Naksha) Get Your House Floor Plan Only in 24 Hours Project Details: Client Name: Mr. Rameshwar Jadhav ji Plot Size: 30' x 40' sq. ft. please visit our website: www.bungalowmakers.com
#floor#flooring#floorplan#floorwork#flooringideas#flooringexperts#floorplans#housemap#Naksha#house#home#homeplan#homedesign#homefloorplan#designs
1 note
·
View note
Text
Building a home is a major investment, and selecting the right approach is crucial. Semi-custom homes offer a balance between personalization and cost-efficiency, making them a popular choice. For those interested in semi-custom home builders in Cape Coral, understanding the process is key. This guide will outline the steps involved, from initial planning to the final touches, so you know what to expect every step of the way. Discover how semi-custom homes can provide you with a tailored living space while staying within your budget.
#HomeBuilding#SemiCustomHomes#CapeCoralHomes#HomeInvestment#CustomHomes#HomeDesign#BuildingProcess#HomePlanning#AffordableHomes#TailoredLiving#DreamHome#BudgetFriendlyHomes
0 notes