#architecturalsketch
Explore tagged Tumblr posts
Text
Part LXXII
“The only question that seems to matter on happiness seems to be exactly that: how do we achieve a state where we just drift into nothingness, unafraid and content with the life we lived. Anything that doesn't bring us closer to this goal, is of less importance.
———————————————
“Santa Maria del Fiore”
Plein-air architecture drawing
29.7 x 21 cm
Black pen on yellow paper
https://www.instagram.com/vidi_ink/
#SantaMariaDelFiore#PleinAirDrawing#ArchitectureArt#DrawingInspiration#ArtisticJourney#FlorenceItaly#Sketching#UrbanSketchers#ArtCommunity#ArtistLife#TravelArt#ArchitecturalSketch#OutdoorDrawing#CreativeProcess#ItalyArt#PleinAirPainting#VisualArt#CulturalHeritage#FineArt#vidi ink#artists on tumblr
0 notes
Text
instagram
Prince Vidal of Toyland watching over at Guardhouse 🩶
#sketchart#architecturalsketch#urbansketchers#bdinprogress#comicinprogress#fantaisyillustration#fairydrawing#fairycore#eaumauve#fantaisy#fantasy#fantasyart#fantasyillustration#fantasymapmaking#artist#art#worldbuilding#worldbuildingart#worldbuilder#worldbuilders#wipart#wip#medievalbuilding#medievalart#worldbuildingfantasy#worldbuildings#artsandcrafts#artsandcraftsmovement#watermauve#innerrealm
0 notes
Photo
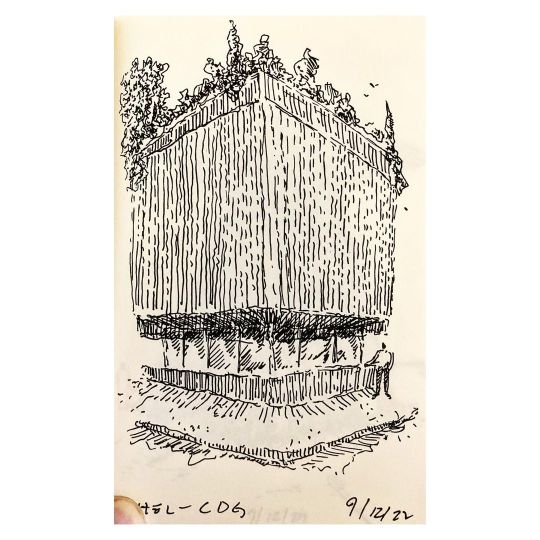
In-Flight Sketch (HEL-CDG)… • #sketch #sketchbook #drawing #illustration #inflight #inflightsketch #design #architecture #designinqatar #qatardesign #qatar #finnishdesign #finlanddesign #finland #helsinki #paris #architecturalsketch #concept #finnisharchitecture #moleskine #thomasmodeen #architectsindependent #scandinaviandesign #travel (at 9eme arrondissement, Paris) https://www.instagram.com/p/CmRH9s5s931/?igshid=NGJjMDIxMWI=
#sketch#sketchbook#drawing#illustration#inflight#inflightsketch#design#architecture#designinqatar#qatardesign#qatar#finnishdesign#finlanddesign#finland#helsinki#paris#architecturalsketch#concept#finnisharchitecture#moleskine#thomasmodeen#architectsindependent#scandinaviandesign#travel
4 notes
·
View notes
Photo
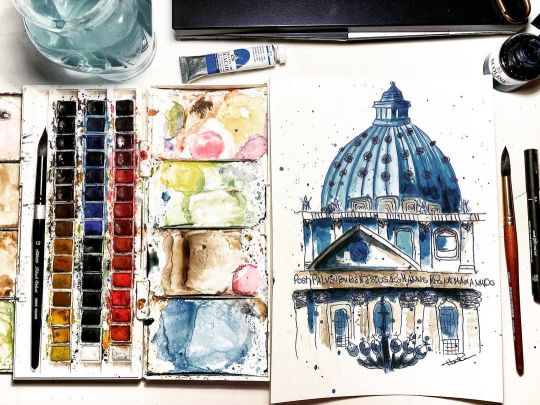
Watercolor architecture sketch ✍🏻 . . . #archisketch #sketch #architecture #archisketcher #sketchbook #arch #drawing #art #architecturedrawing #illustration #urbansketchers #architect #urbansketch #architecturalsketch #urbansketching #design #archistudent #architecturesketch #sketching #watercolor #archdaily #daily #citysketch #arq #architecturedesign #perspective #architecturaldrawing #arqsketch #sketcharchitecture #architecturestudent https://www.instagram.com/p/CikzgFTsD8X/?igshid=NGJjMDIxMWI=
#archisketch#sketch#architecture#archisketcher#sketchbook#arch#drawing#art#architecturedrawing#illustration#urbansketchers#architect#urbansketch#architecturalsketch#urbansketching#design#archistudent#architecturesketch#sketching#watercolor#archdaily#daily#citysketch#arq#architecturedesign#perspective#architecturaldrawing#arqsketch#sketcharchitecture#architecturestudent
3 notes
·
View notes
Photo

This is where everything changed. . . . . . . . . . . #square #architecture #artandarq #archihub #architect #architags #archilovers #radial #diagonal #line #architecturefactor #architecturelovers #architecturehunter #architect_xr #architecturelover #sketch #architecturalsketch #pencildrawing #grid #plan #architecturalillustration #architectureinworld #everthing #studio #critday #change https://www.instagram.com/p/CZmnMlsPMKe/?utm_medium=tumblr
#square#architecture#artandarq#archihub#architect#architags#archilovers#radial#diagonal#line#architecturefactor#architecturelovers#architecturehunter#architect_xr#architecturelover#sketch#architecturalsketch#pencildrawing#grid#plan#architecturalillustration#architectureinworld#everthing#studio#critday#change
4 notes
·
View notes
Photo
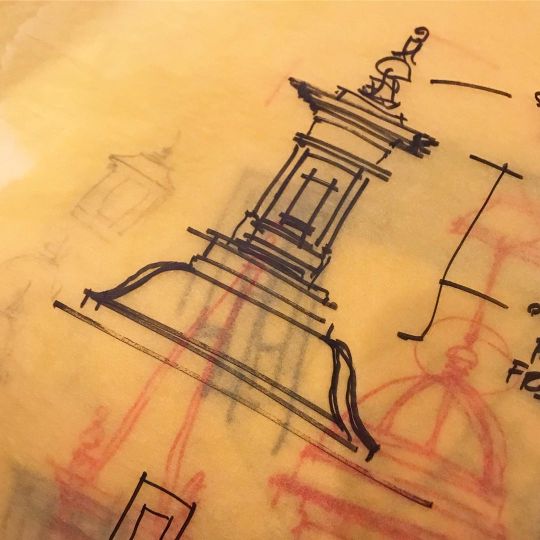
Continuing the Scenes from an Office Move: found some old sketches working out bell tower ideas. . . #architecture #architectural #architecturaldesign #architecturaldetail #architecturalsketch #architecturalsketches #sketches #sketchconcepts #Chicago #chicagoarchitects #architect #architects #officemove #belltower (at Printer's Row, Chicago) https://www.instagram.com/p/Cbie3papTSI/?utm_medium=tumblr
#architecture#architectural#architecturaldesign#architecturaldetail#architecturalsketch#architecturalsketches#sketches#sketchconcepts#chicago#chicagoarchitects#architect#architects#officemove#belltower
4 notes
·
View notes
Text
#yinyang#drawing videos#artwork#inktober52yinyang#inktober2021#youtuber#chinese#wellness#taichi#taichung#art#drawing#penandink#urban landscape#rural landscape#lifestlye#youtubesupport#inksketch#inktoberallyearlong#architecturalsketch#black pen#sketchbook#sketch#how to draw#youtubesubscribe#artistshoutout#inked all over#inkeddrawing#inktober#inkart
2 notes
·
View notes
Text






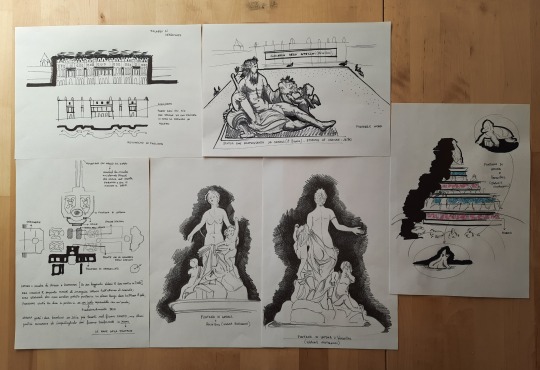
Indagini grafiche sulla fontana di Latona a Versailles;
Schizzi e disegni a cura del team Watchit illustrazioni;
Watchit illustrazioni è anche su facebook, instagram, youtube e blogger;
per info: watchitimage@gmail.com
for video link on Latona fountain click below:
https://youtu.be/VivfkmviLCg
#versailles#latona versailles#fontana latona a versailles#fontane#versaillespalace#palace of versailles#sketch#sketches#sketchlove#drawing#drawingsketch#architecturalsketch#architecture#sculpture#architettura#scultura#buildings#versaillesgardens#sculpture latona#artoftheday#artworks#art blog#art inspiration#illustration#graphic illustration#worksonpaper#worksonlayers#landscape#art and illustration#visualart
2 notes
·
View notes
Text

Architectural problem solving on a historic rehabilitation project...
I’m working on the rehabilitation of a major historic landmark in my city. It is a wonderful Gothic Revival stone structure, a bit over 120 years old, and though there was a renovation in the 1980’s, this is the first top-to-bottom rehabilitation in it’s long life. We are about 15 months into construction with another 12 months to go.
Capping the 5 story atrium is a large hipped roof skylight, with a decorative lay light right below it. Sitting at each end of the ridge line are a pair of slate-roofed copper cupolas: weighing around 2500 pounds, they stand over 16 feet tall, over 5 feet square in plan, and topped off with a slate roof and finial. The ridge line spanning between the two cupolas is adorned with a repeating anthemion motif, also fashioned out of copper sheet. The challenge for this project: completely remove each element, refurbish them, and reinstall them, not where they were, but elevated 8 inches in order to flash into a modern skylight.
The original skylight, just removed, was that sort of simplistic, yet robust construction that modern architects and builders always marvel at, even as we wonder how it could possibly have lasted as long as it did. Constructed of large, 5/8 inch thick, cast glass panels laid, shingle style, on top of inverted structural iron tees that spanned between iron channels and beams, it was a wonder that was the only thing standing between 120 years of weather, and the inside of the building. Each tee was clad with sheet metal formed to fit over the tee in such a way as to create a mini gutter at each edge of the glass, ready to capture the water that would inevitably penetrate the fragile sealants. Decades of repairs were evident throughout, the simple construction lending itself to being repaired in all manner of ways.
The design team did not have access to that portion of the building, so knew little about the structure of the cupolas or how they were fastened in place. It wasn’t until the construction team had erected scaffolding and created a temporary roof structure over the lay light that any access was available. Removal of the glass was still needed to get a full view of the cupola bearing conditions, but that effort was slowed as mastics encountered were found to be hazardous, turning glass removal into a more laborious abatement process.
It turns out, each cupola has a relatively simple iron frame that, if the copper cladding were removed, would look a bit like a bird cage, with iron angles forming each of the 4 corner posts, and flat iron straps wrapping around the posts at intervals. Iron stabilizing rods cross from the bottom of each post diagonally to the top of the post catty-cornered across from it.
Because each cupola sits at the nexus of the ridge line and the hips of the skylight, the two outer posts, on the downslope side, share a common bearing condition that is different from, and slightly lower than, the posts on the upslope, ridge side. Our solution involves adding new steel elements bolted to the existing steel, replicating the bearing condition around 8 inches higher than original. The downslope condition seems easier, with a new W6 providing the bearing surface. But the upslope condition is trickier, each post bearing on sloped channels. For that condition, we are proposing the addition of a steel tube section welded to flat plates that can be bolted to the original iron (the original cast iron structure cannot be welded, but can accept bolted connections).
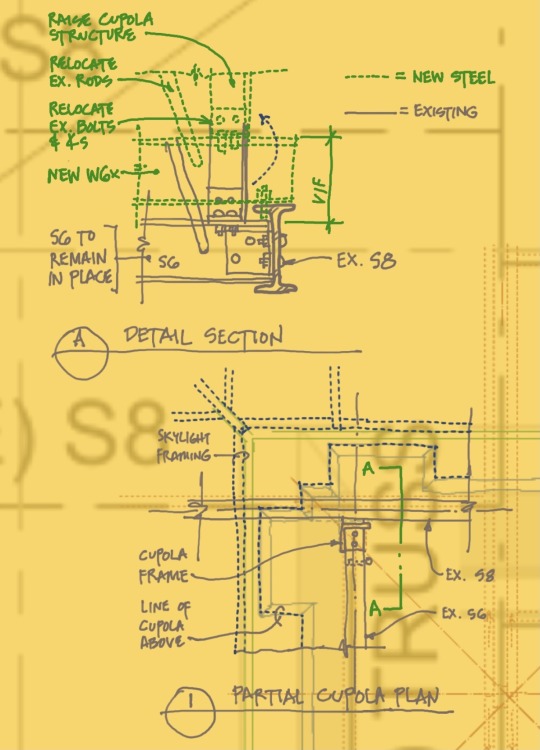

In addition to raising the cupolas up higher, we want to provide a new platform below it that can be waterproofed, and properly flashed into the new skylight. The original configuration had the glass of the skylight simply pushed up and under the perimeter of the cupola. The copper sheet metal at the bottom of the cupolas were unbraced, hovering over the glass, sealant (and lots of it) used to adhere it to the glass. For the new installation, we will build a platform to which the cupola can be secured, entirely separate from the skylight. Copper base and counter flashing will then tie into the skylight system.
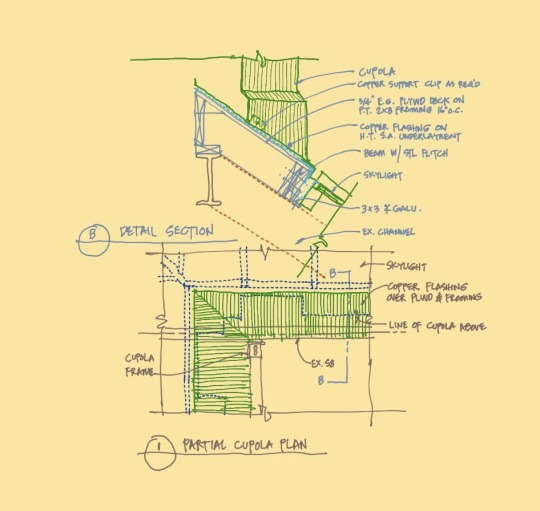
We’ll share images of the finished product, perhaps in 8 or 9 months.
#preservation#historicpreservation#architecture#dayinthelife#sketch#architecturalsketch#problemsolving#skylight
2 notes
·
View notes
Text
Part LXIV
“We teach competition and to beat them all
We teach accumulation, but what's in you heart
Is love and compassion for all your kin
Every single movie ends, you see the good guys win
Every indescribable sov ng that you feel in your heart
Stronger than accumulation is compassion and love
Hard wired down to the core we are
Hard wired down to the cornea¨
Soja, life support
———————————————
“Oud Groevenbeek”
Plein-air architecture drawing
29.7 x 21 cm
Black pen on white paper
https://www.instagram.com/vidi_ink/
#OudGroevenbeek#PleinAir#ArchitectureDrawing#ArtInNature#SketchingOutside#UrbanSketching#CreativeProcess#ArtisticJourney#DrawingInspiration#ArchitecturalSketch#NatureArt#pleinairsketch#OudGroevenbeekStyle#ArtExpression#DesignArt#OutdoorDrawing#SketchingArchitecture#FineArts#ArtCommunity#LiveDrawing#artists on tumblr#vidi ink
0 notes
Text
youtube
#sketchart#architecturalsketch#urbansketchers#bdinprogress#comicinprogress#fantaisyillustration#fairydrawing#fairycore#eaumauve#fantaisy#fantasy#fantasyart#fantasyillustration#fantasymapmaking#artist#art#worldbuilding#worldbuildingart#worldbuilder#worldbuilders#wipart#wip#medievalbuilding#medievalart#worldbuildingfantasy#worldbuildings#artsandcrafts#artsandcraftsmovement#watermauve#innerrealm
0 notes
Photo
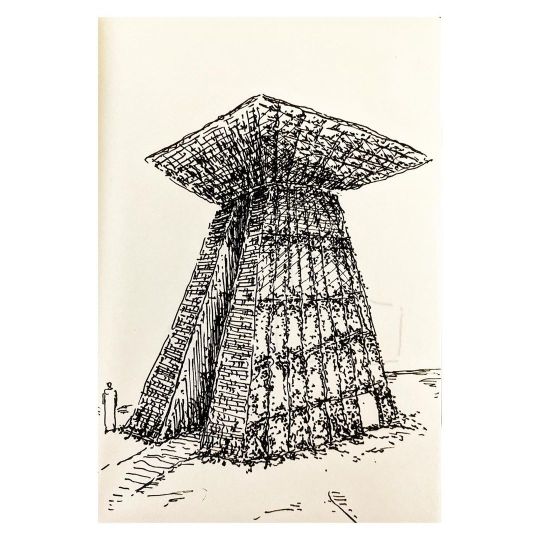
In-Flight Sketch (HEL-CDG)… • #sketch #sketchbook #drawing #illustration #inflight #inflightsketch #design #architecture #designinqatar #qatardesign #qatar #finnishdesign #finlanddesign #finland #helsinki #paris #architecturalsketch #concept #finnisharchitecture #moleskine #thomasmodeen #architectsindependent #scandinaviandesign #travel (at 9eme arrondissement, Paris) https://www.instagram.com/p/CmRIC0ysbWF/?igshid=NGJjMDIxMWI=
#sketch#sketchbook#drawing#illustration#inflight#inflightsketch#design#architecture#designinqatar#qatardesign#qatar#finnishdesign#finlanddesign#finland#helsinki#paris#architecturalsketch#concept#finnisharchitecture#moleskine#thomasmodeen#architectsindependent#scandinaviandesign#travel
3 notes
·
View notes
Text
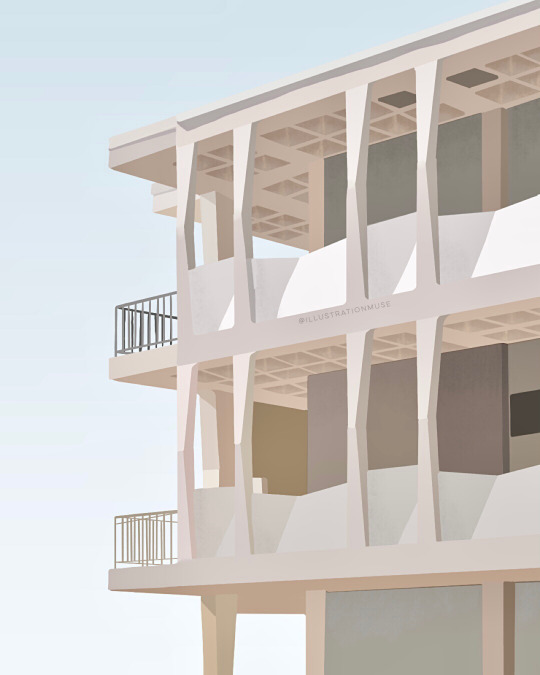
california
#digital sketch#illustration#sketch#graphic design#picsart#digital portrait#procreateillustration#architecture#architecturalsketch
7 notes
·
View notes
Photo
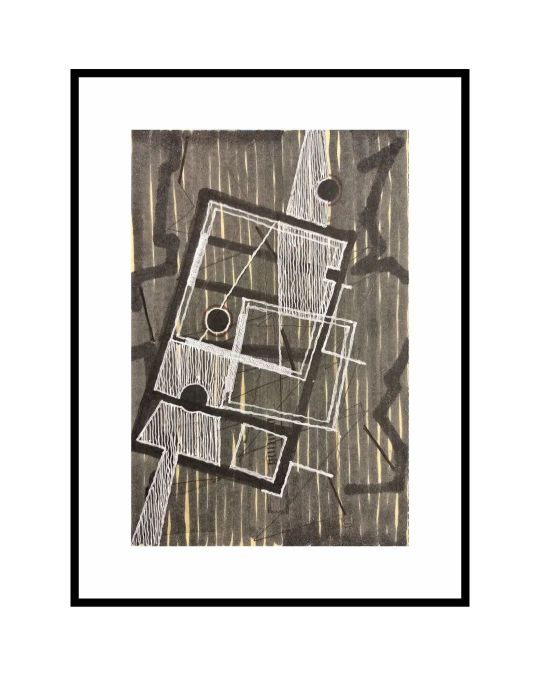
A chaos jungle. . . . . . . . . . . #jungle #architecture #artandarq #archihub #architect #architags #archilovers #countdown #transformation #line #architecturefactor #architecturelovers #architecturehunter #architect_xr #architecturelover #sketch #architecturalsketch #pencildrawing #grid #plan #architecturalillustration #architectureinworld #technique #studio #critday #idea #perspectivetoarchitecture #chaos #art #space https://www.instagram.com/p/CZmX3s0PtLO/?utm_medium=tumblr
#jungle#architecture#artandarq#archihub#architect#architags#archilovers#countdown#transformation#line#architecturefactor#architecturelovers#architecturehunter#architect_xr#architecturelover#sketch#architecturalsketch#pencildrawing#grid#plan#architecturalillustration#architectureinworld#technique#studio#critday#idea#perspectivetoarchitecture#chaos#art#space
2 notes
·
View notes
Photo

A work in progress sketch at concept design stage for a residential mixed use development...massing for 4 out of 6 towers on a cove. I find sketching to be a fast & effective way to communicate design ideas & solutions. Especially at the early stages of design, they can prove useful fin expressing & refining a design direction.
#aodesignportfolio#ao_designportfolio#arch#architecturelovers#architect#mydubai#designsketch#architexture#architectureporn#archilover#archilovers#superarchitects#archdaily#architecturedose#architecturaldesign#architecturalsketch#designdaily#sketch#architecturesketch#dailyinspiration#amazingarchitecture#homedesign#architecturedesign#mixeduse#sketches#experience#architecturenow#hospitality#residential#architecture_hunter
2 notes
·
View notes
Photo
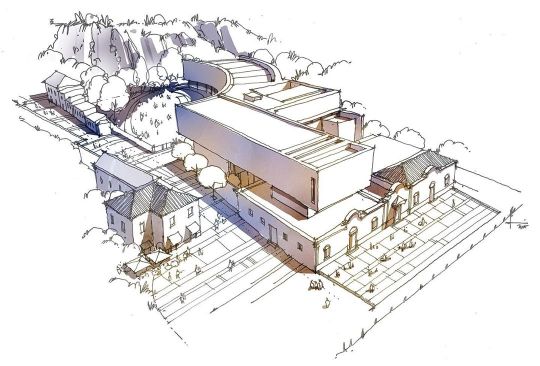
Carnival Museum aerial view of the proposed architecture project by José Neves in @torresvedrascm . Swipe ▶️ to see the sketch on site made 2 years ago. . . . #sketch #sketchbook #sketchy #design #architecture #drawing #perspective #architecturalsketch #sketchy #instaartist #instaart #uskportugal #urbansketchers #urbansketch #watercolor #architecture #architect #aerialview #torresvedras @carnavaldetorresvedras #carnival #museum https://www.instagram.com/p/B8GhvofBPF6/?igshid=sqn15yh9p26z
#sketch#sketchbook#sketchy#design#architecture#drawing#perspective#architecturalsketch#instaartist#instaart#uskportugal#urbansketchers#urbansketch#watercolor#architect#aerialview#torresvedras#carnival#museum
21 notes
·
View notes